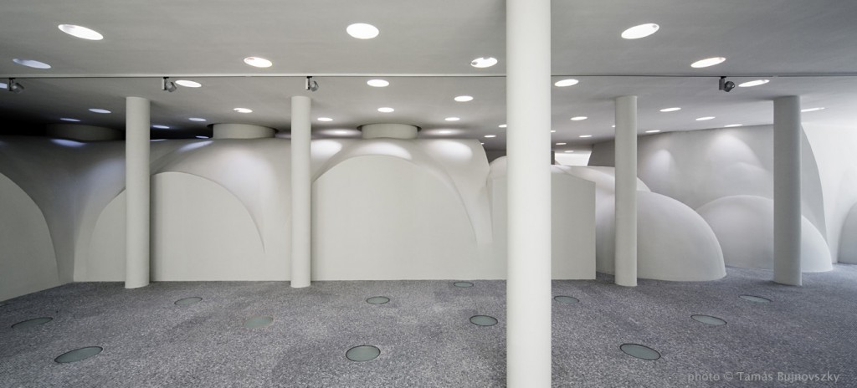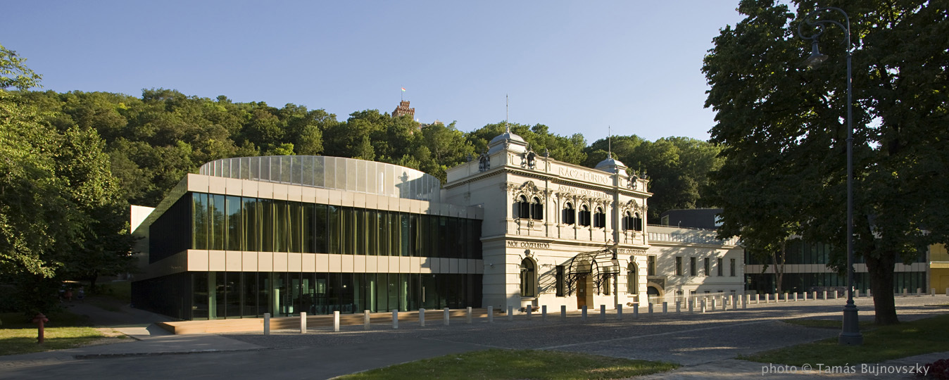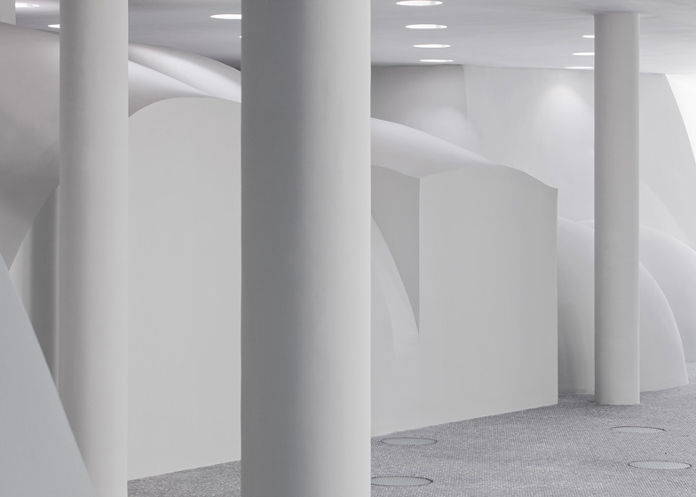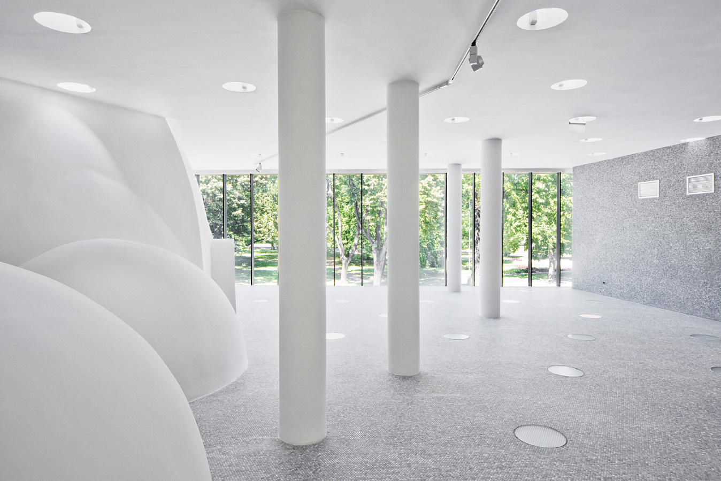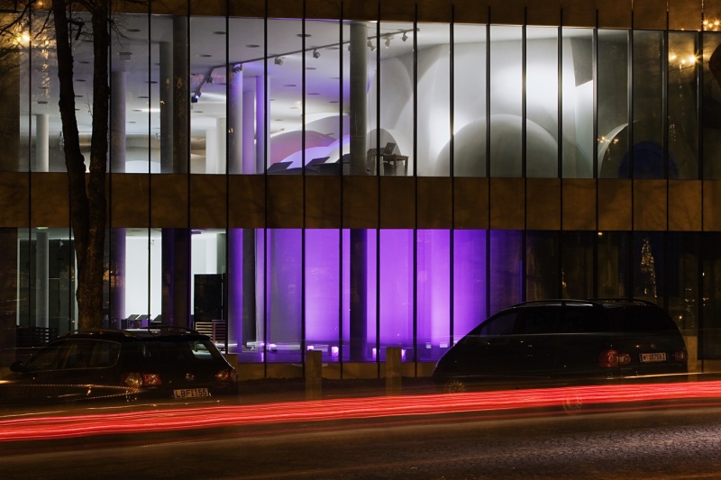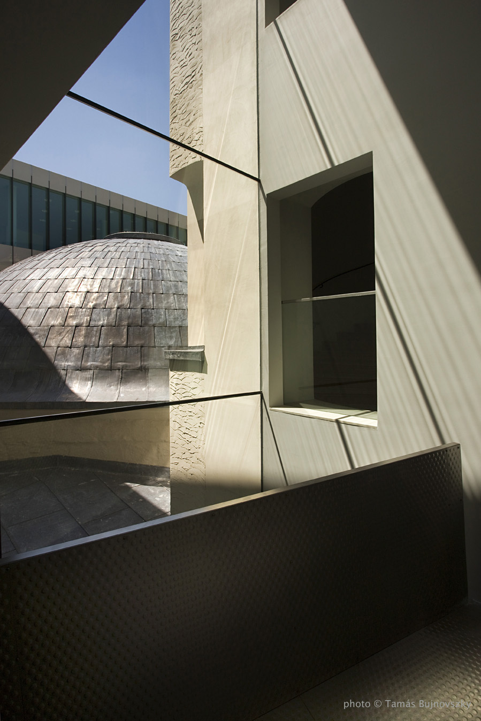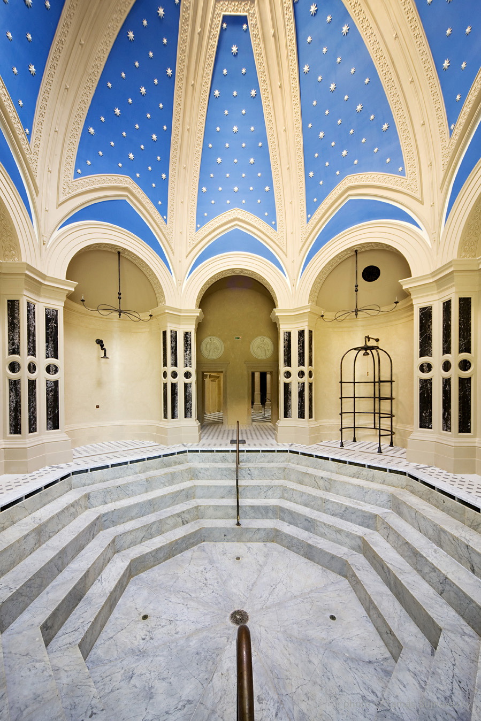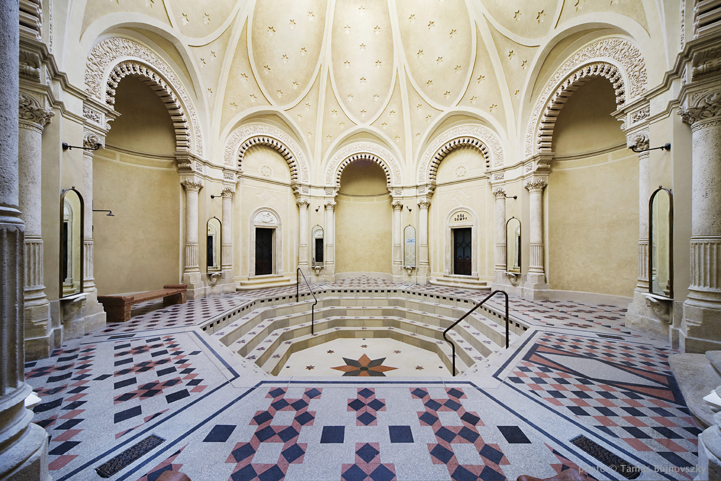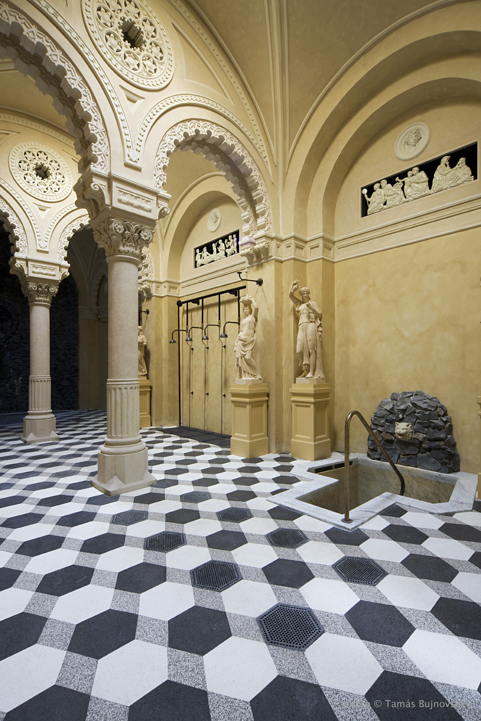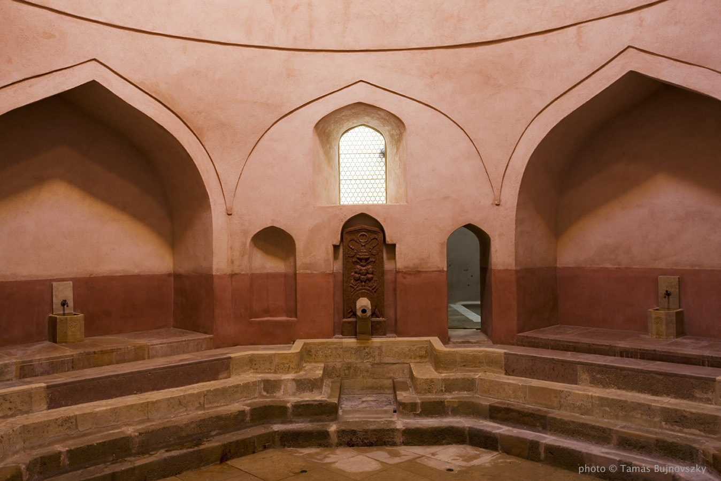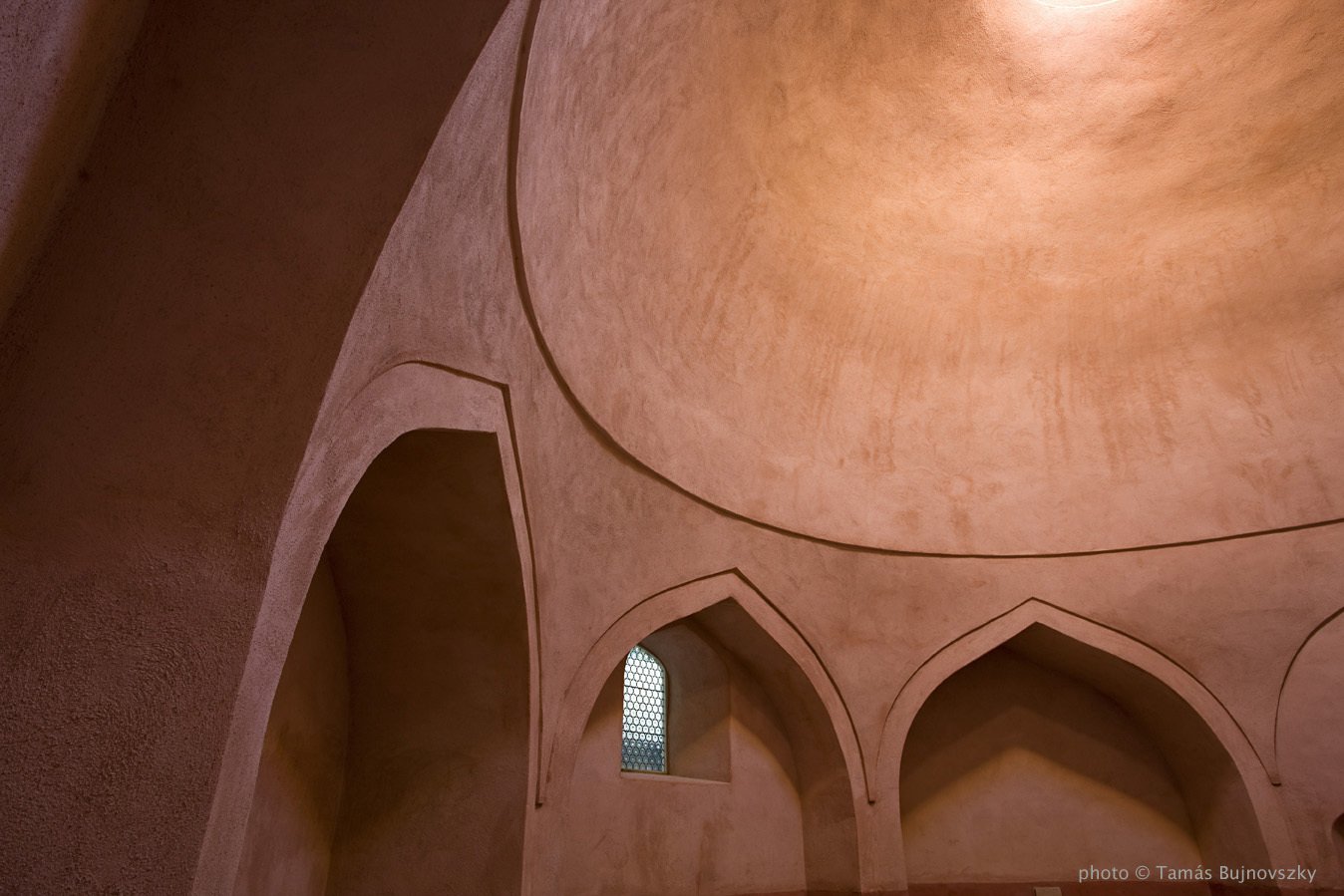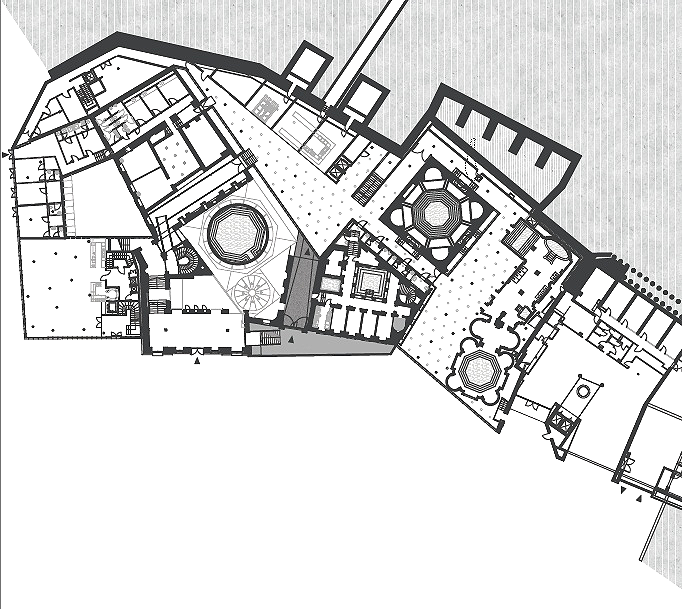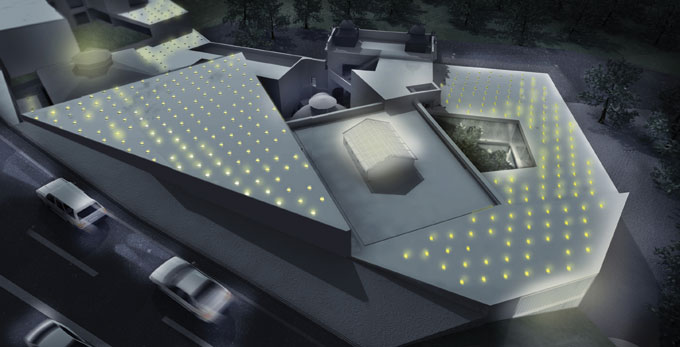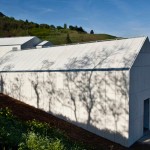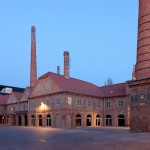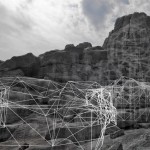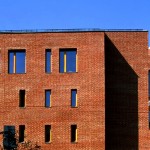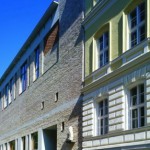Routed back to the 16th century, to the Ottoman times, the Rácz Thermal Bath is one of the oldest bathing building in Budapest. Heading towards completion (was ready in 2010, but only might be opened at the end of 2014, besause of legal issues), its renovation shows the original spatial appearance with some new spatial additions.
- General design: Tamás DÉVÉNYI – Budapesti Műhely Kft.
previous phases: Ákos KASZAB † (2001-2006)
architects in charge: Tamás DÉVÉNYI, Péter KIS, László PETHŐ
collaborating architects: Zoltán BUN, Gábor BALÁZSA, Eszter MIHÁLY, Orsolya TAKÁCS, Viktor VADÁSZ, Csaba VALKAI, Anikó VARGA
interior design: Tamás DÉVÉNYI, Csaba VALKAI, Anikó VARGA, Orsolya MÁTÉ, Eszter MIHÁLY, Donát SZAKMÁRI, Tamás ÜKÖS, Viktor VADÁSZ - year of design/construction: 2007-2010/2010
- photography: © Tamás BUJNOVSZKY
The Bath was founded under the turkish era around 1560. Miklós Ybl, a renowned architect of his time renovated (1864-65) and to extended the building with several new bathing parts (1869-70) in his romantic style. The building has been severely damaged during the World War II bombings and its condition became even worse due to the senselessly ordered demolitions of the 1960’s and to the decades of delay in the renovation process. Started finally in 2006, the work focused on the meticulous reconstruction of the original historical spaces and also of the Turkish era’s, the Baroque periods’ and the 19th century civic world’s bathing experience.
Therefore, the architects renovated not only the original use of materials and the ornamental motifs with an extra care, but also the showering-, lighting- and heating techniques, the water’s pressure in accordance with the original customs of the different bathing halls. Thus the different historical times will become really sensible for the guests after the upcoming opening.
Based on a triangle, the pillar and skylight raster of the new building parts homogeneously and consequently fill in the gaps between historic sections: the denominations given by the designer („custard” and „sieve”) precisely reflects the intention. The bath’s restored parts are joined by glass facades, corridors and internal spaces with glass walls. With this solution the several centuries old spaces received such an architectural frame that reveal as much as possible from the listed building’s historical values. Giving a harmonic overall appearance to the building the architects used a recurring motif throughout the whole building to connect the different historical periods’ styles in the complex spatial structure: a rounded skylight. Acting like a kind of reinterpretation of the Turkish bath’s opeion, the rounded, glassed skylights are organised in a regular raster and occur in some parts of the new building parts’ floor-space.
Designed by Ybl, the Moresque Shower-hall and the connecting Warm Water Cupola-hall were completely destroyed by the above mentioned demolitions of the 1960s. Rebuilding these connecting parts, the architects’ intention was to maintain an unharmed historical experience in the building, meanwhile clearly expressing that these walls are not the original ones. Therefore, they decided upon building a 1:1 scale model according to the original plans and using a thin concrete shell structure (with a15 centimetres width) instead of the old brick walls with the variable thickness and straightened external surfaces as they were made in the 19th century’s building practice. Thus, the end result shows the interiors of the spaces in the same way as they used to look; meanwhile the exteriors got such vaulted shapes that have not existed before. (after the architects' text)
Publications in English: printed:
- Levente Szabó: Prepared Architecture: Critical Thoughts on the Building of Rácz Baths in Budapest - in: Régi-új magyar építőművészet, 2010. 6. sz. 11-17. old., - see the online version here!
internet:
- Rácz Thermal Bath - in: Wikipedia (en)
- the architect's description: Rácz Thermal Bath - in: archdaily.com, 2012 oct. 31.
- the architect's description: Renovation of the Rácz Thermal Bath by Budapesti Műhely - in: dezeen.com, 28 october 2012
Award:
Data:
- client: Budapest Thermal Baths Co.
- scale: 8000 m²

