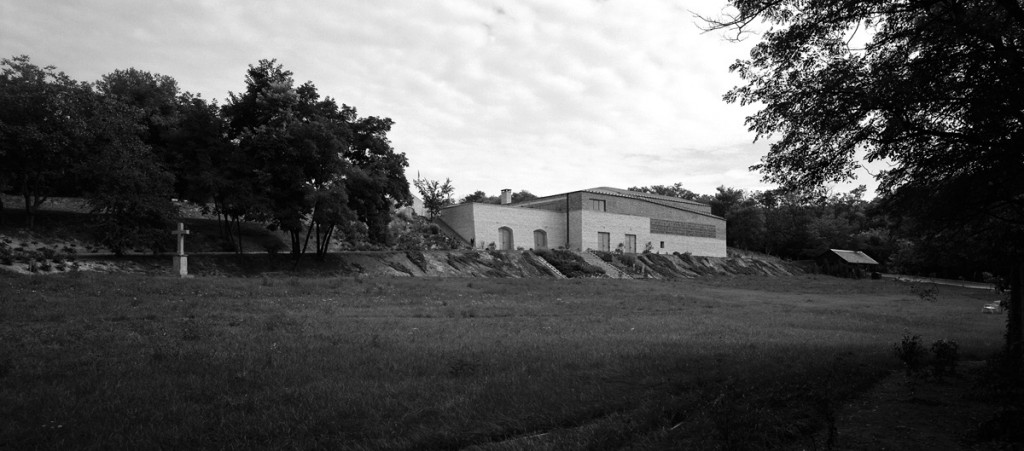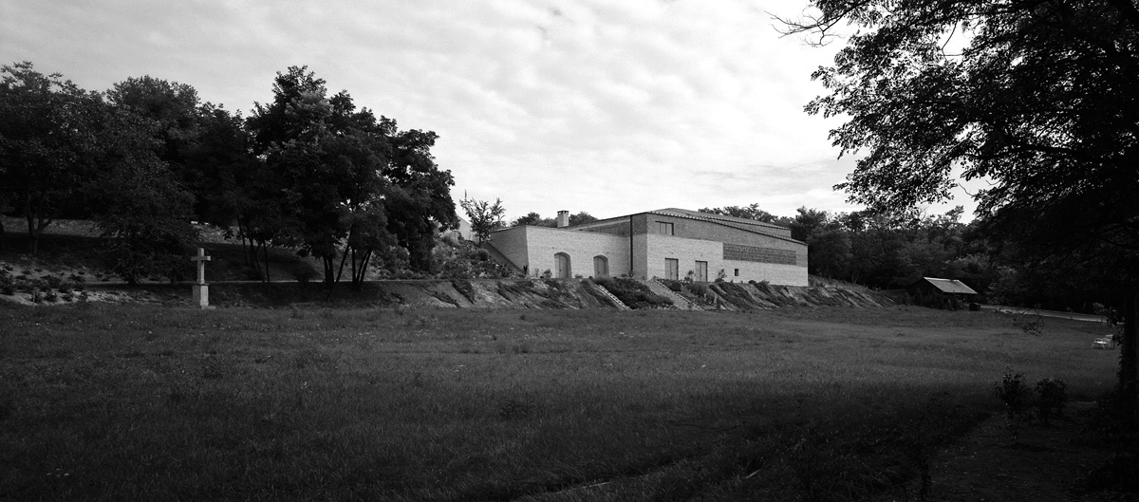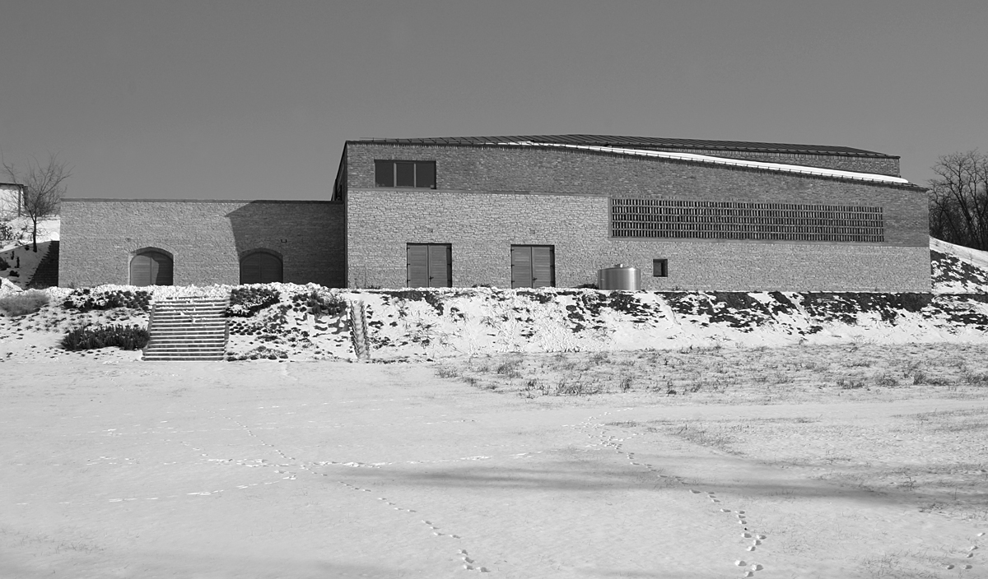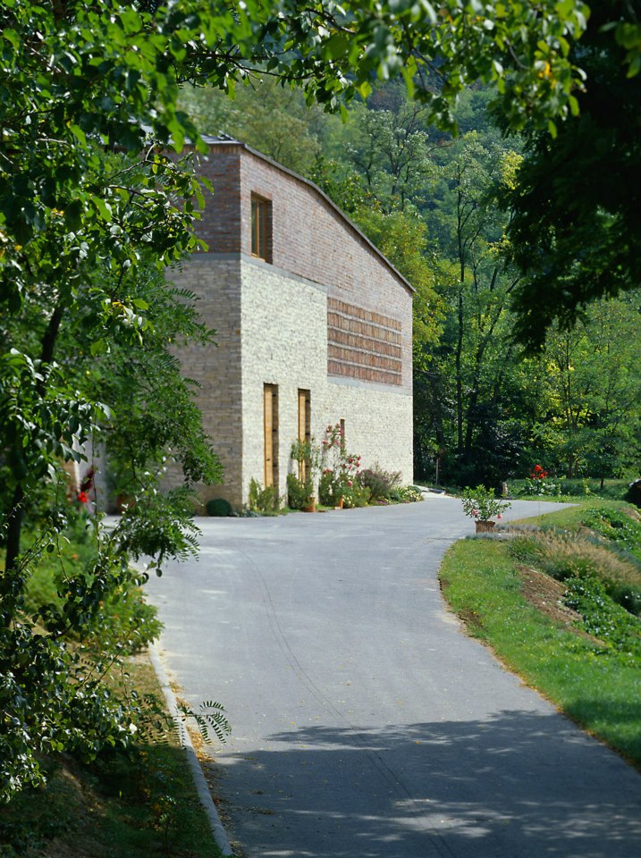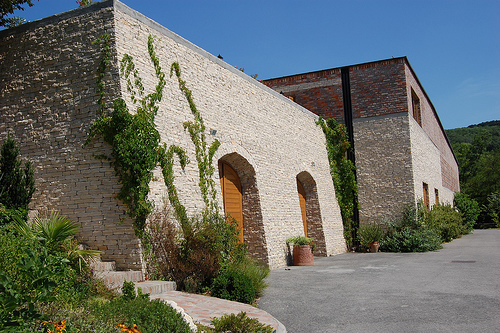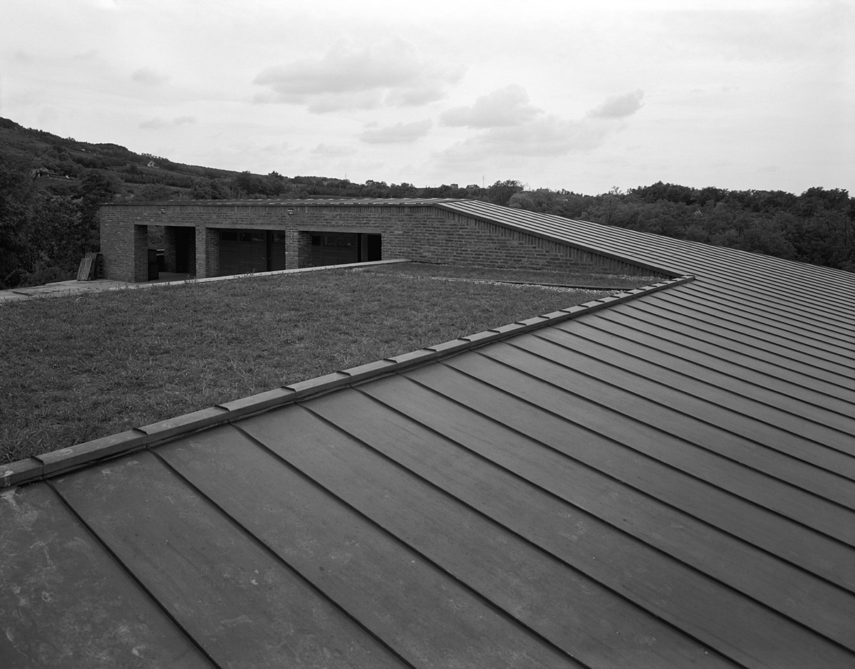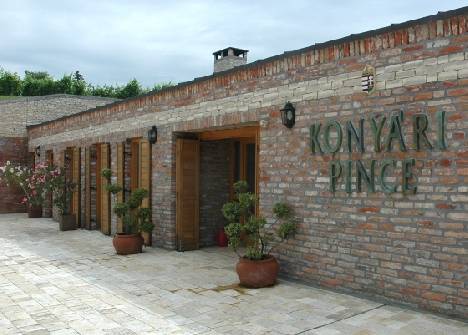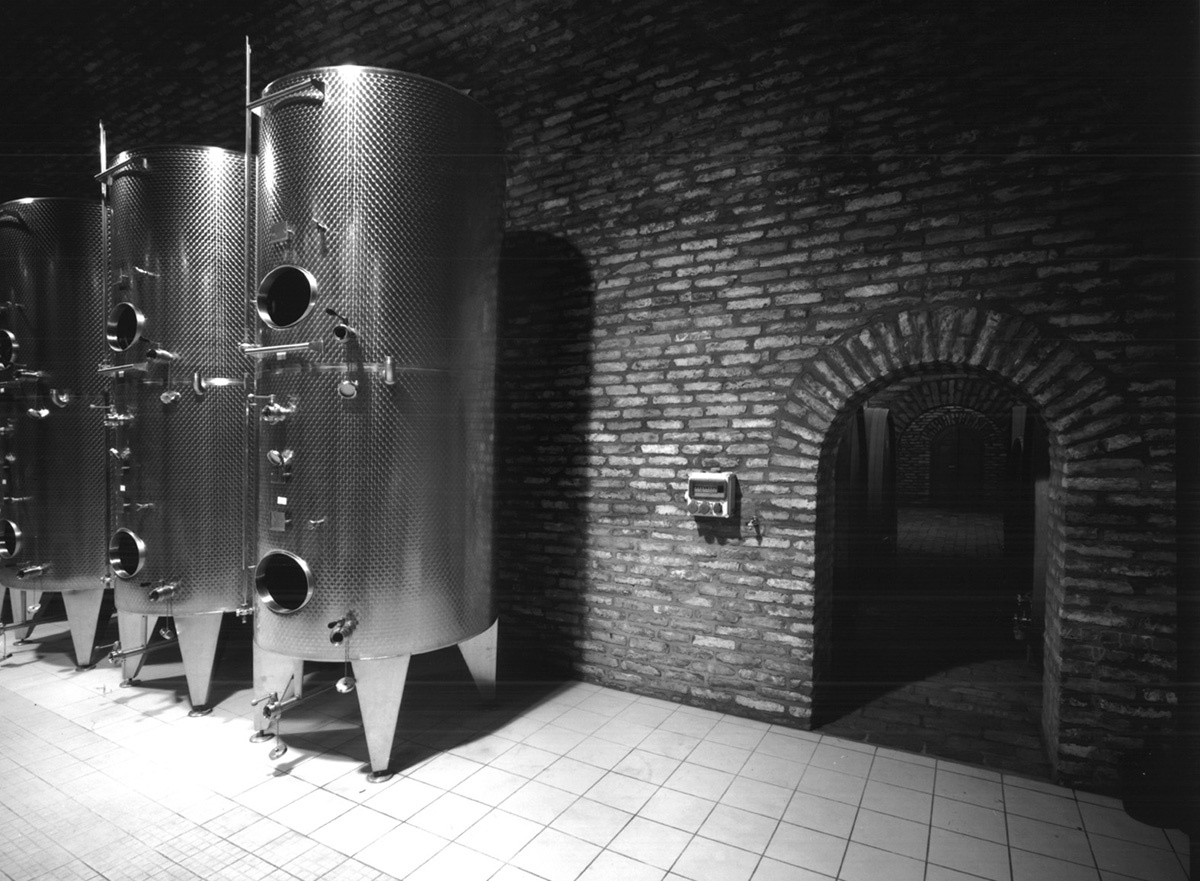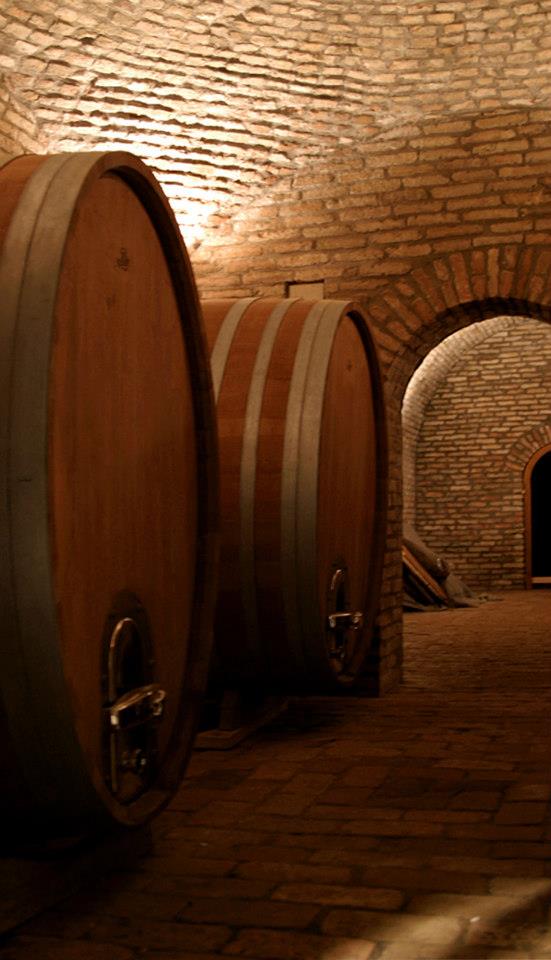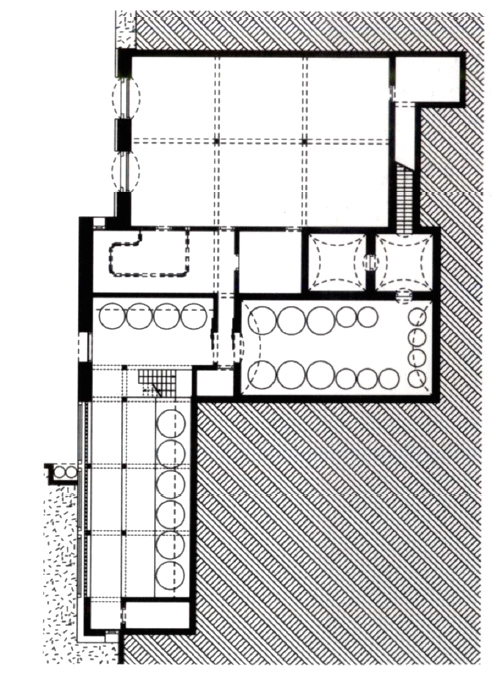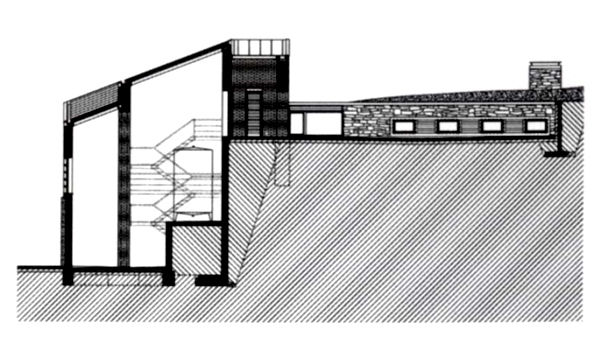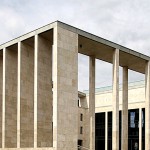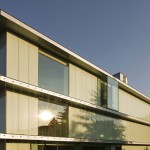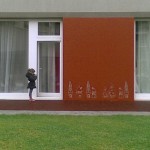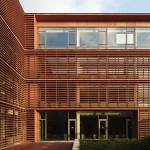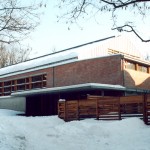… Konyári’s wanted to make wine with a new, humane, gravitational technology, at that time it was especially new in Hungary. Accordingly they were looking for the proper place for their building.
- architects: László KALMÁR, Zsolt ZSUFFA - ZsK Architects
collaborating architect: Péter VÁRADI, Gábor NAGY - year of design/construction: 2001-2002/2002-2004
- photography: © Gábor MÁTÉ, © Zsolt ZSUFFA,
The aptitude of the originally staged loess wall fits really great with the gravitational grape and wine processing method. The steep embankment ensured the reasonable installation and economical construction of technology. The artificial environment of Kishegy (Small Hill) in Lelle is characterized by tiny houses, this fact must also be taken into consideration during the design. We tend to give landscape compatibility for the mass of winery with the concept of an embankment house. According to the vineyard building tradition and taking the sloping terrain into consideration our building has huge place sank to the ground and built with building materials harmozing the Hill.
The usage of materials and some portions refer to the domestic agricultural premises. The embankment like ground storey has a Transdanubian Cellar mood, while the fermentation place with the brick grid along the window is similar to the traditional sheds and granaries. The brick grid protects the fermentation place from the excessive warming, so it has important shielding function. Due Konyári’s have not found cheaper solution for shielding the implementation of the brick grid could be realized… (Zsolt Zsuffa DLA dissertation)
translation: Szabolcs SZILÁGYI
Publications in English:
internet:
- Árvai András, Répás Éva, Szabó Márton: Konyári Vinery (video) – in: 6b.hu blog, 2010. 08. 01.
- Sulyok Miklós: Kalmar Laszlo, Zsuffa Zsolt - Konyari Vineyard, Balatonlelle – IN: Architectura Magazin, 2007. április 2.
Data:
- client: Dániel Konyári
- scale: 1000 m2

