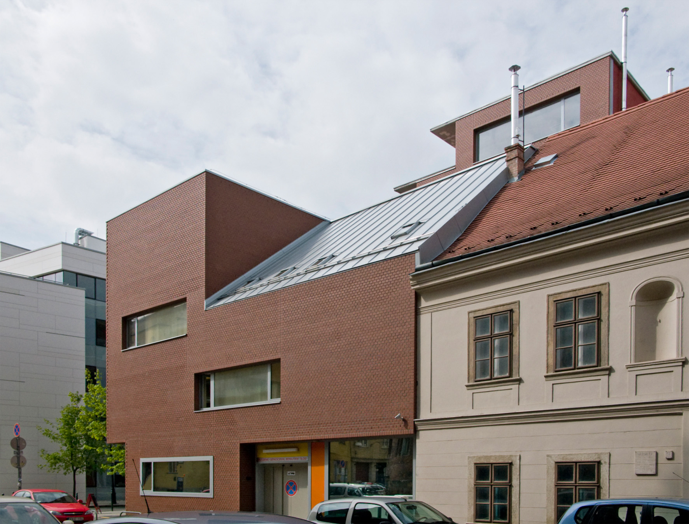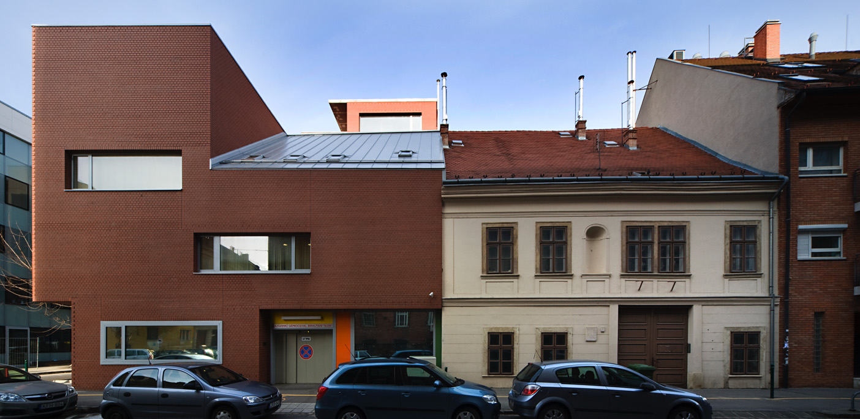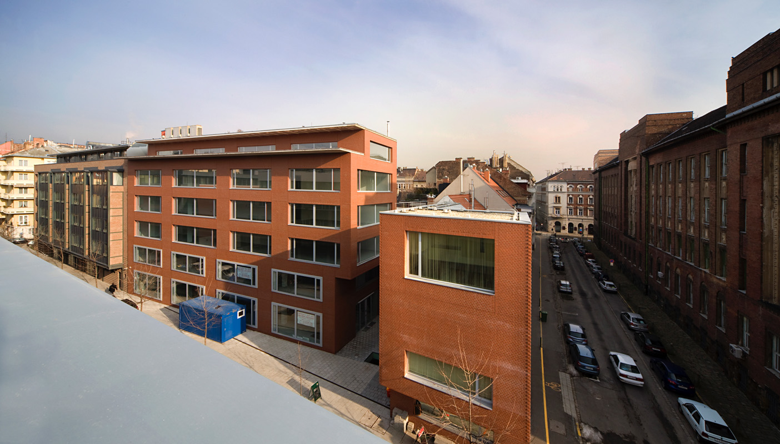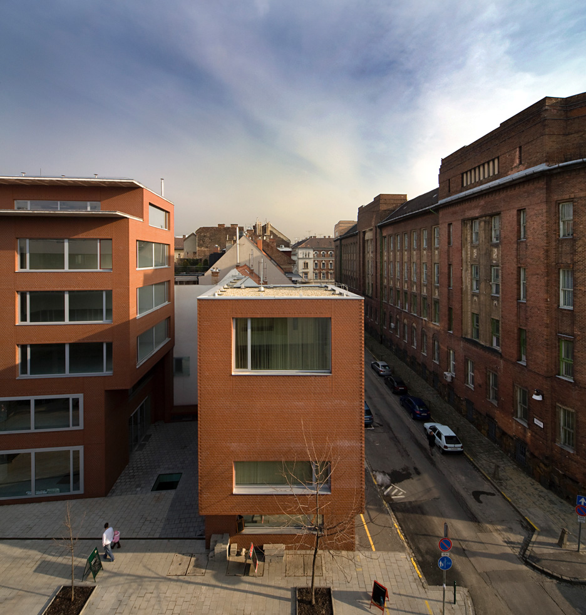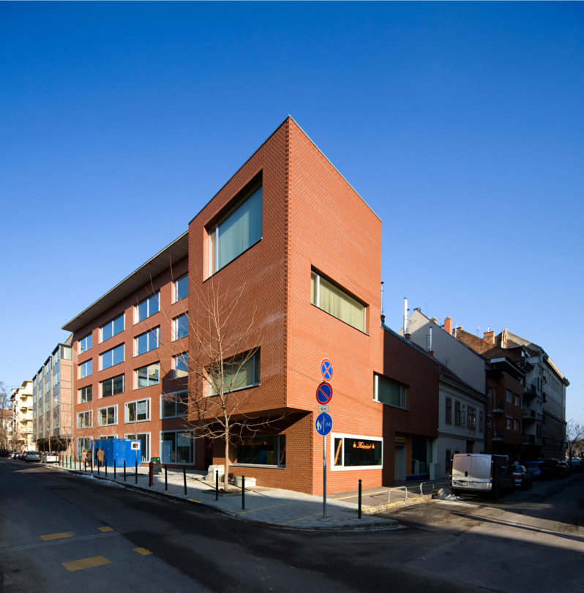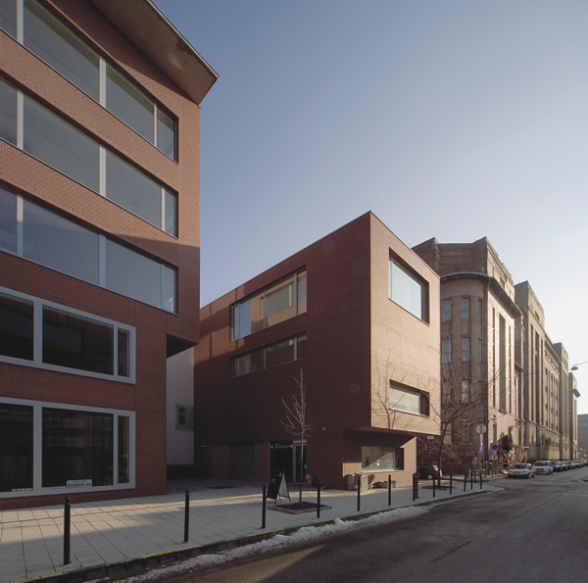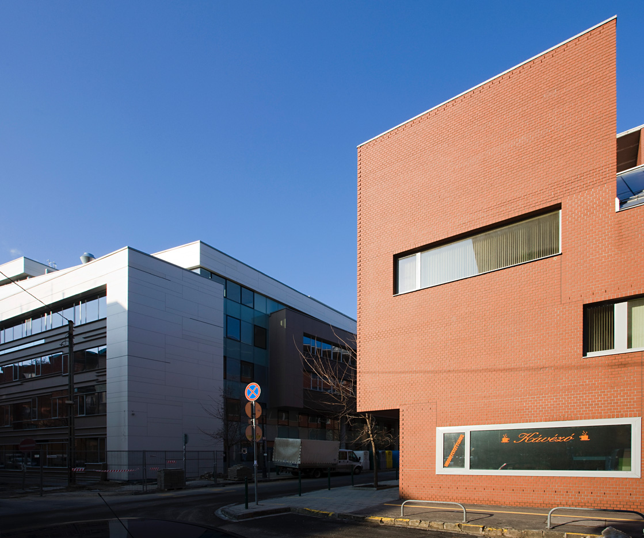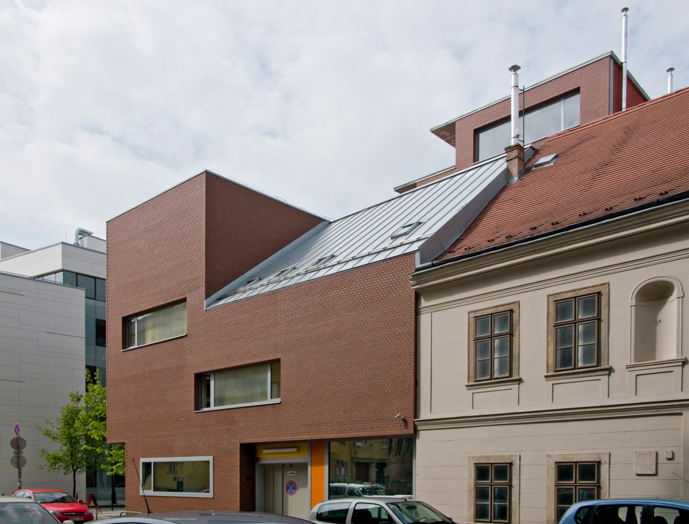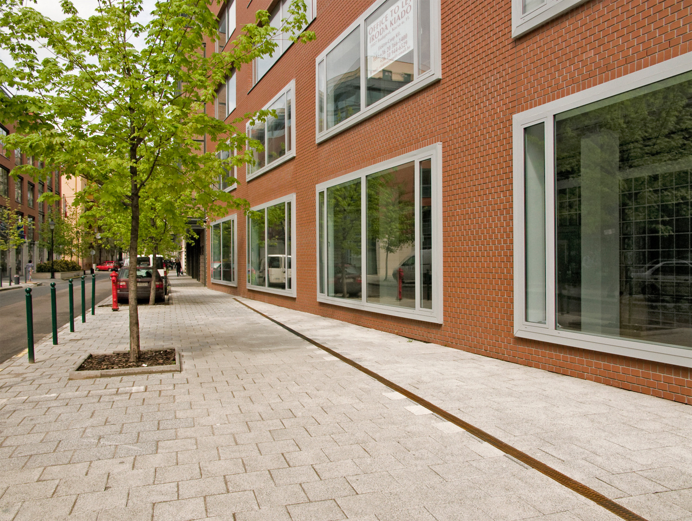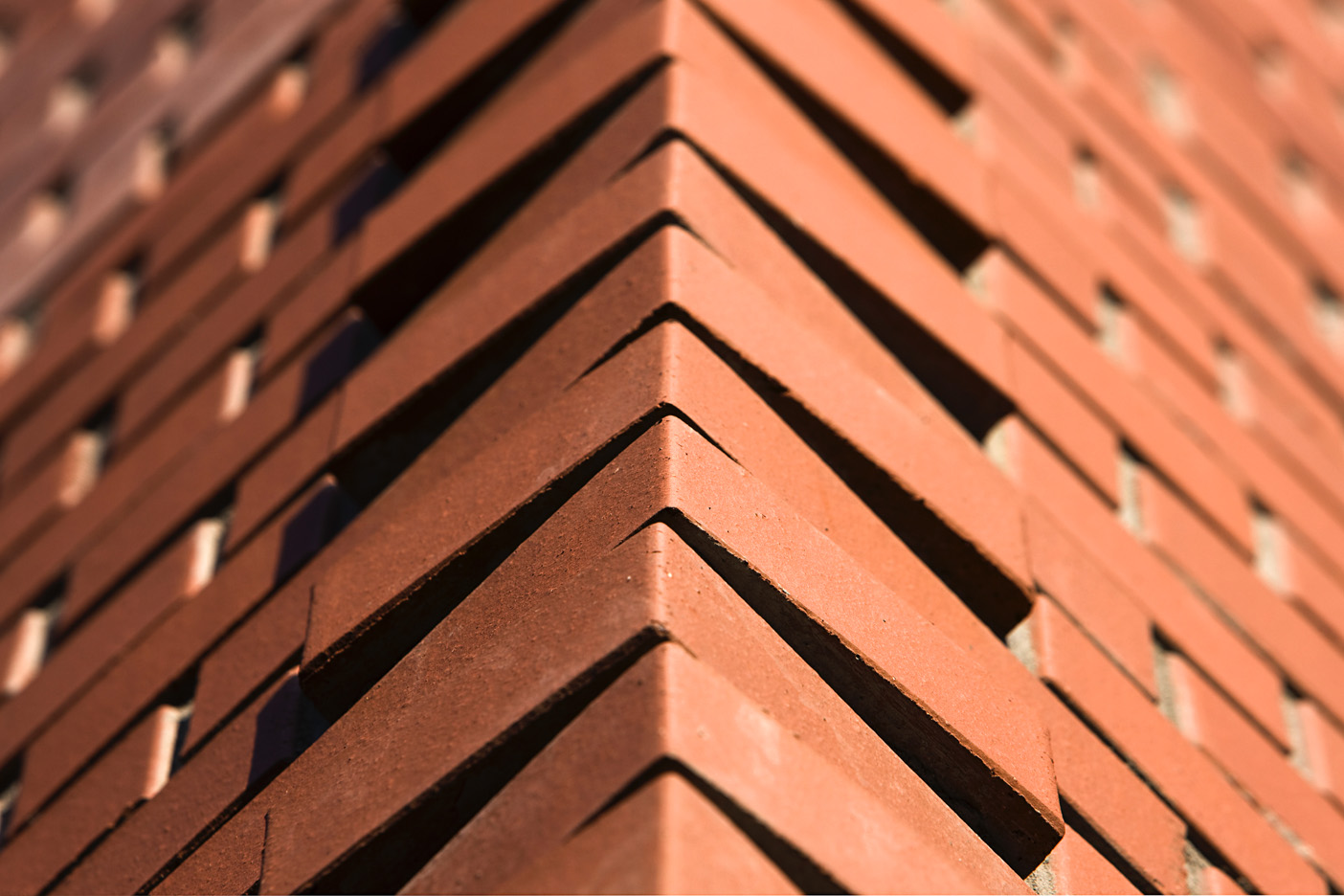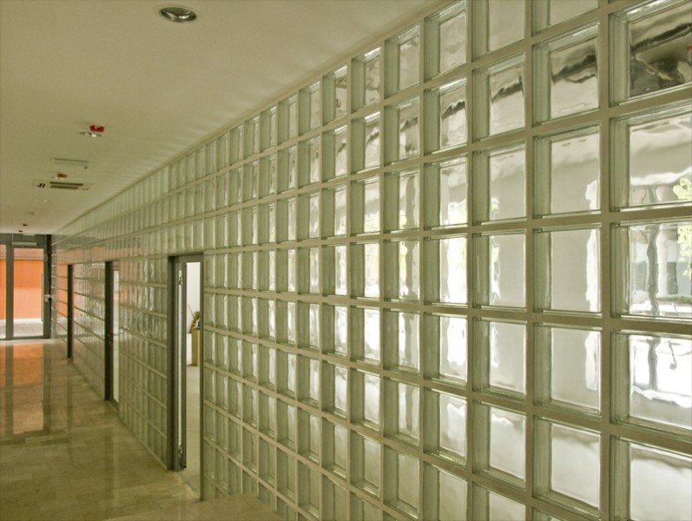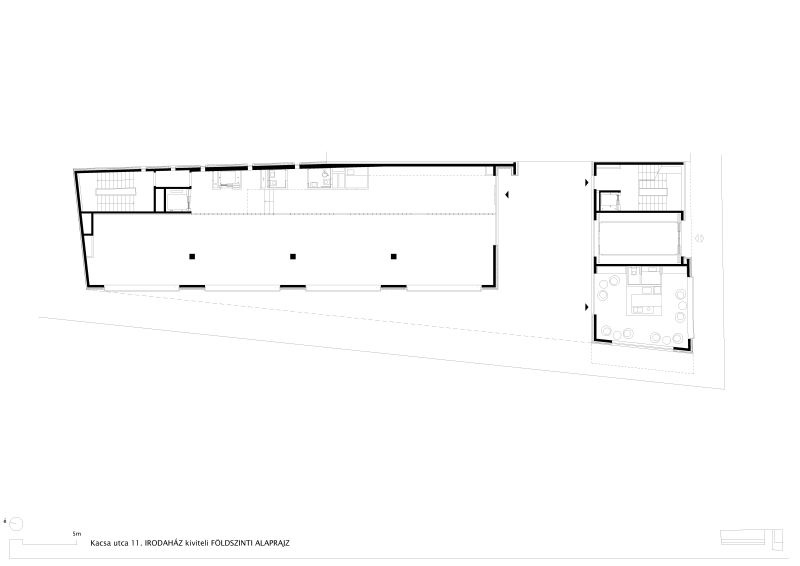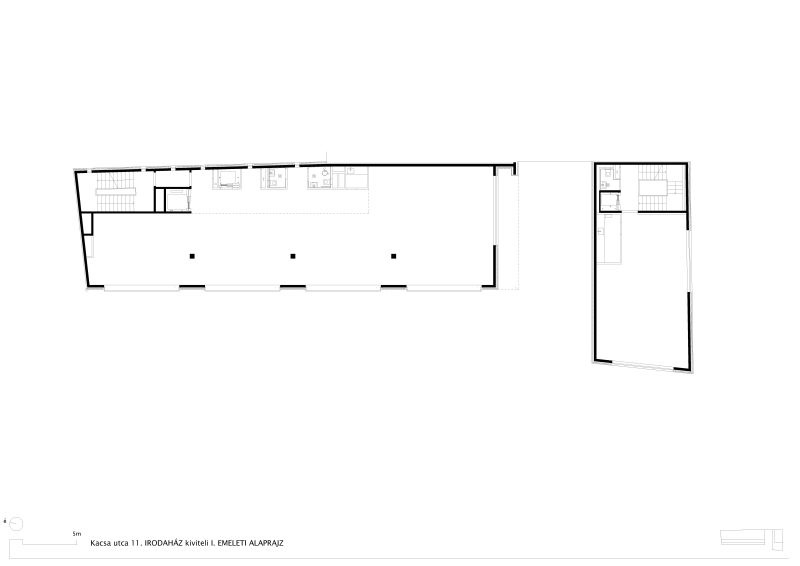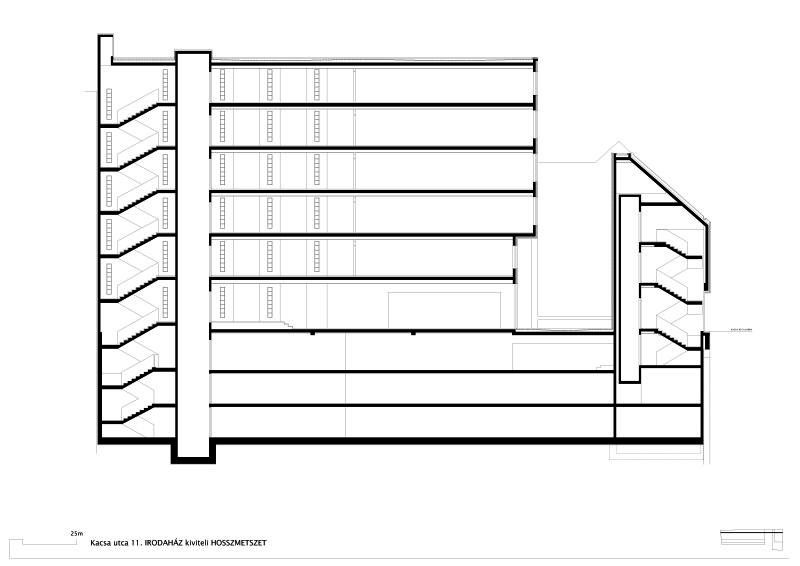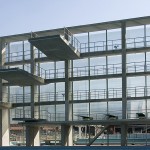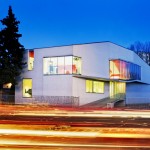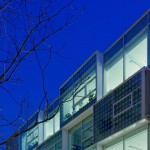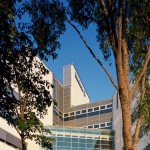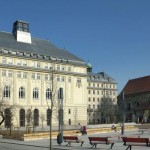At the corner of Gyorskocsi and Kacsa Street there's a small size office-building, it marks out from and also fits in its surroundings. It is divided into two parts different in size and location. The two parts are linked with a 3 floored underground garage, with brick coverages and rectangular windows outside and with feeling of some togetherness.
- architects: Tamás TOMAY, Zoltán GALINA, Zoltán SZABÓ - Műterem I./1. Kkt.
- year of design/constructon: 2005-2007/2007-2009
- photography: Tamás TÖRÖK, © Tamás BUJNOVSZKY
- → see the building on the map "hungarian architecture”!
We can get into the red blocks through the gap between the two parts. The two cubics have different moods: the smaller stands as signal tower, but its jaggy bricks smuggle playfulness into the rigour, smarking the corner. The bigger cubic with its tight rythm windows and geometrical structure moving the facade from the pavement leads towards the entrance. Both blocks adapt to its neighbors though unique in the row.
The bigger mass is a 6 storey moderate, puritan, economical prism. The offices are facing the street with their long windows while the service rooms, are located in the inner part next to the enclosed garden firewall, the gangs and the vertical traffic corridor can be found at the back corner. The general layout only differs on the top floor because of the terrace.
The 4 storey block is more varied than the big brother. Though the staircase-elavator combination is located at the inner side consistently to the structured order, this varies at the last storey which can only be reached through staircase situated another place. This varies can be seen on the block as well the reason is the neighbouring monument-house. The flat roof changes to pitched roof, with same hight ridge to the neighbor house. It makes the office more alive. A café is situated on the ground floor, above cantilevered hang over the offices with various rooms each floors, used by the builder.
translation Szabolcs SZILÁGYI
Publication in English:
Data:
- client: Elektro-coop Kft.
- scale: plot: 536 m2; gross area: 2110 m2

