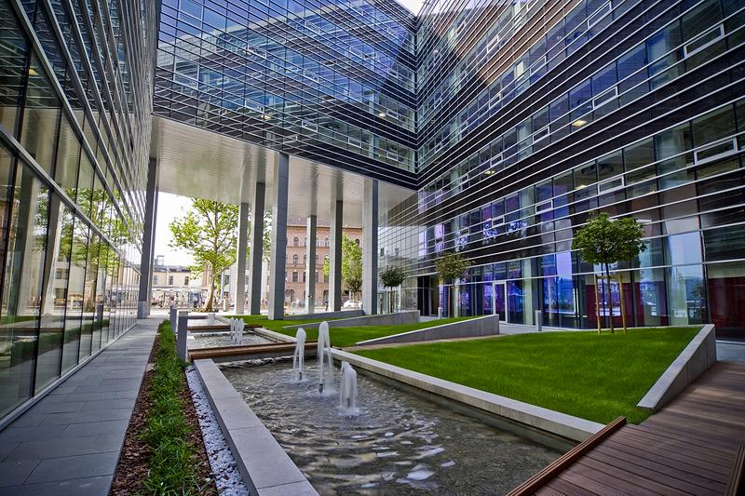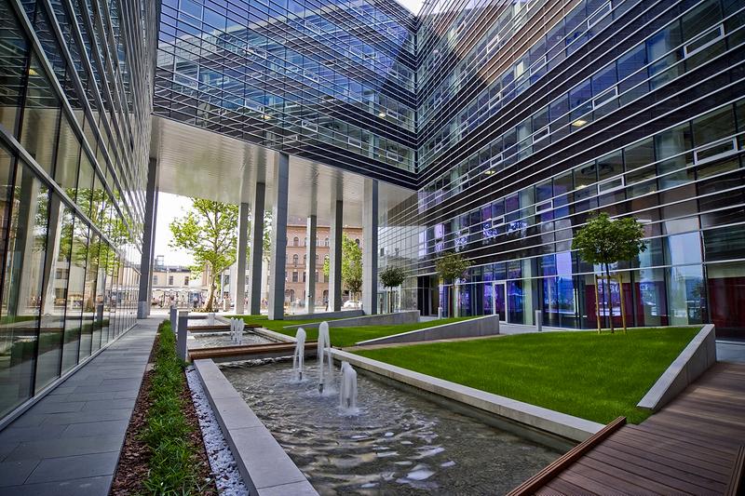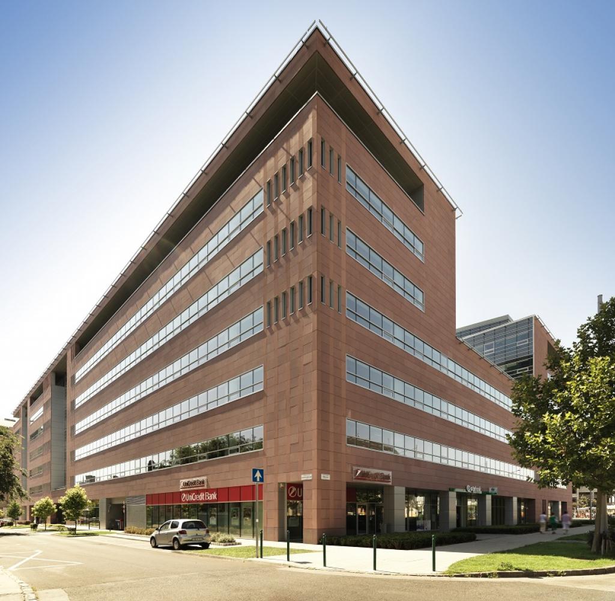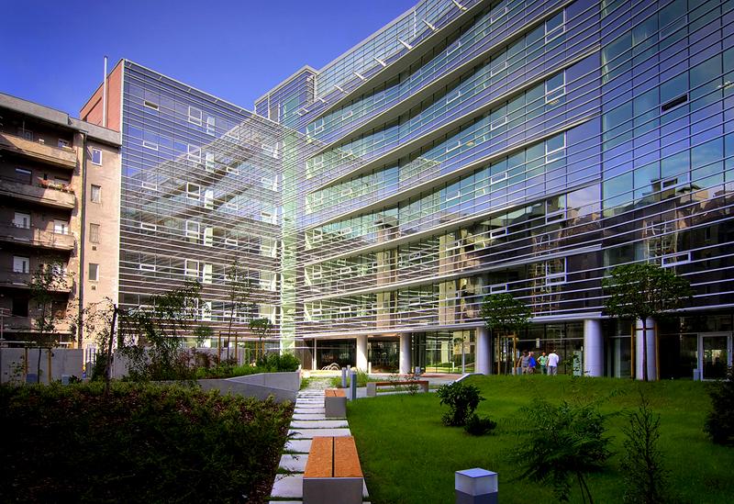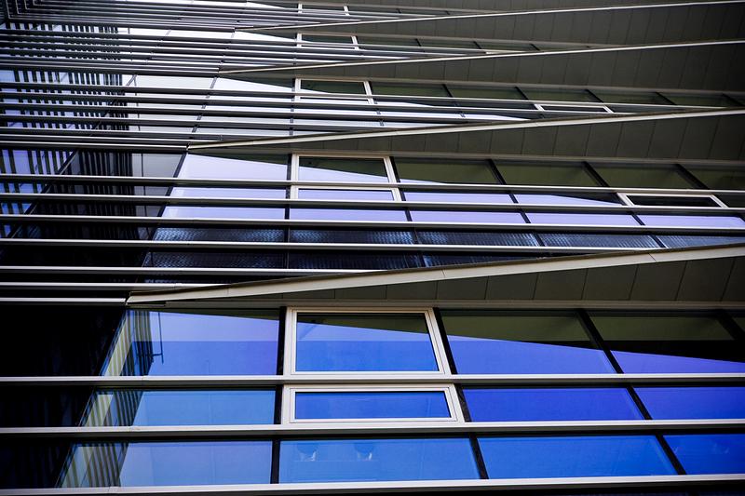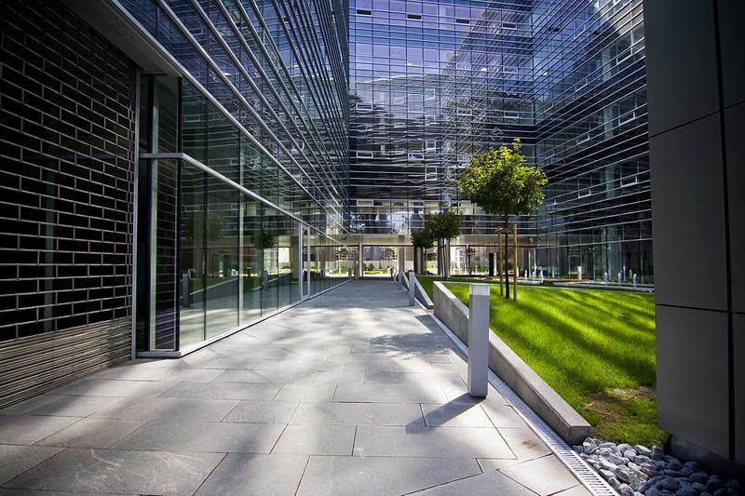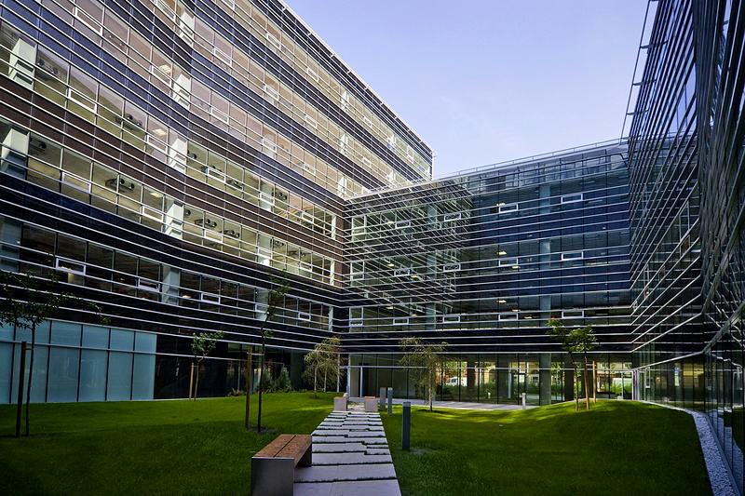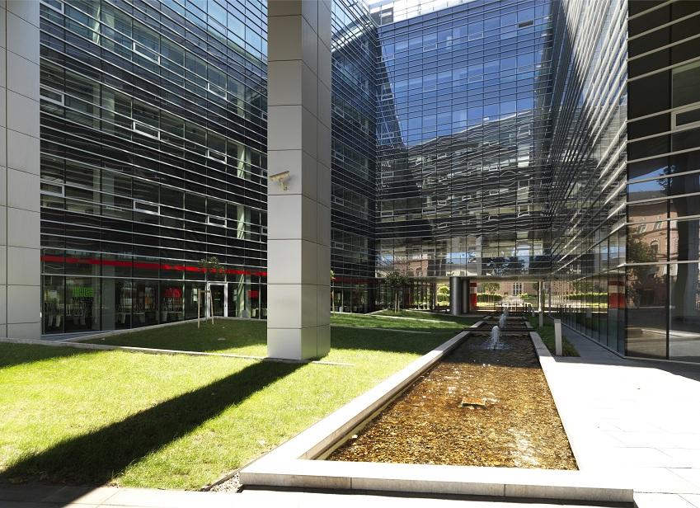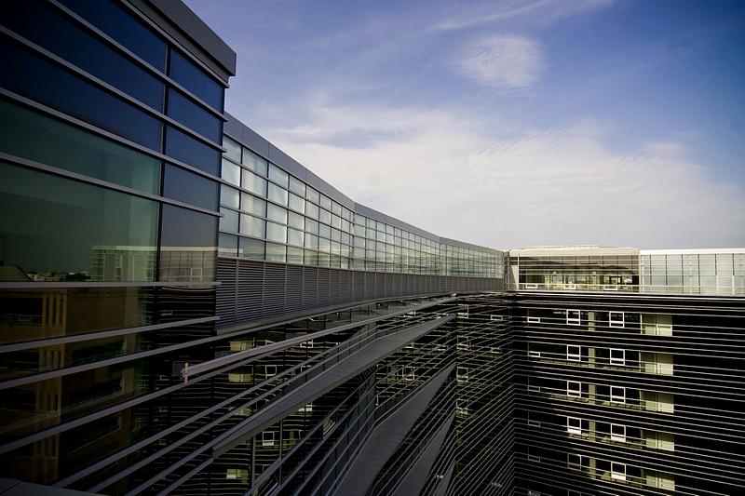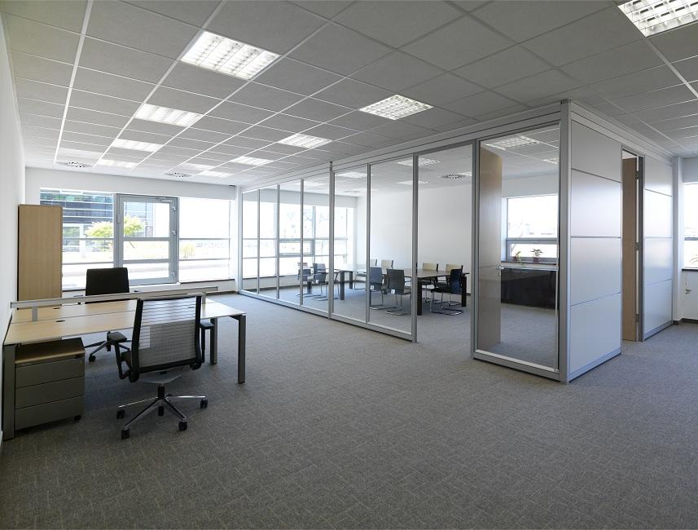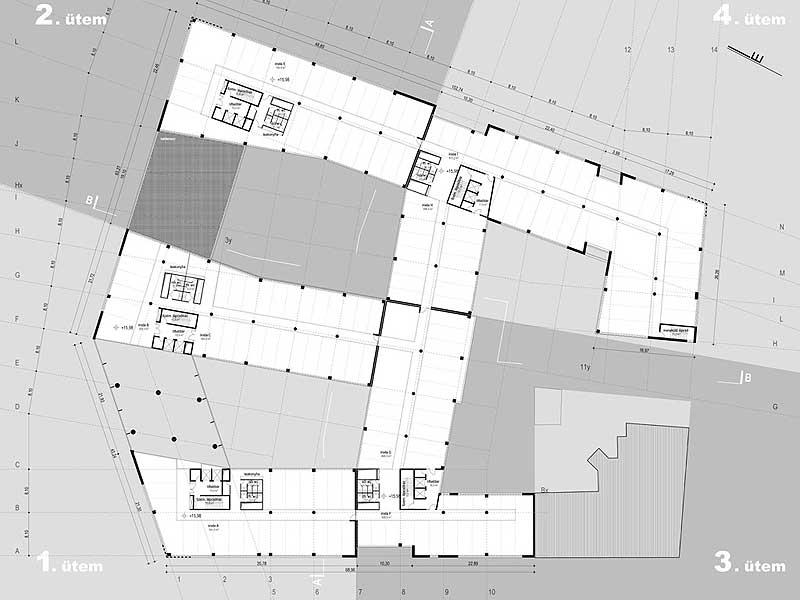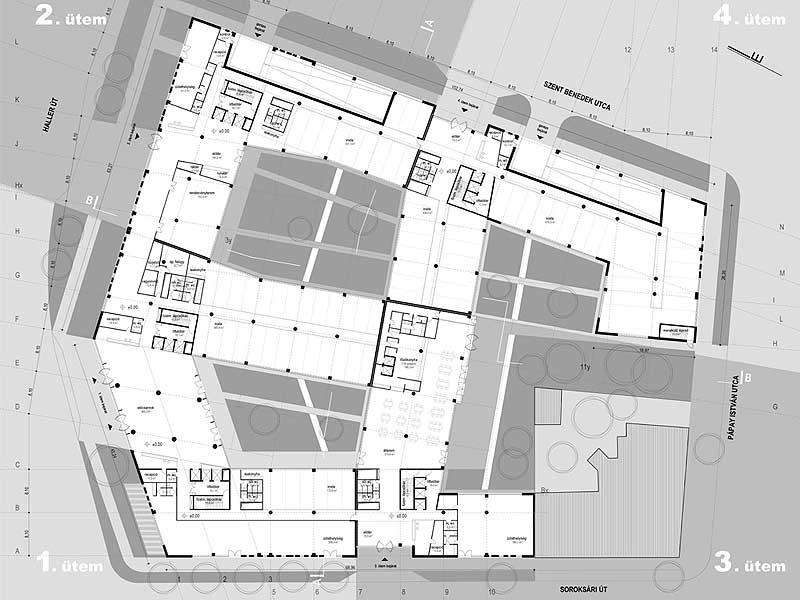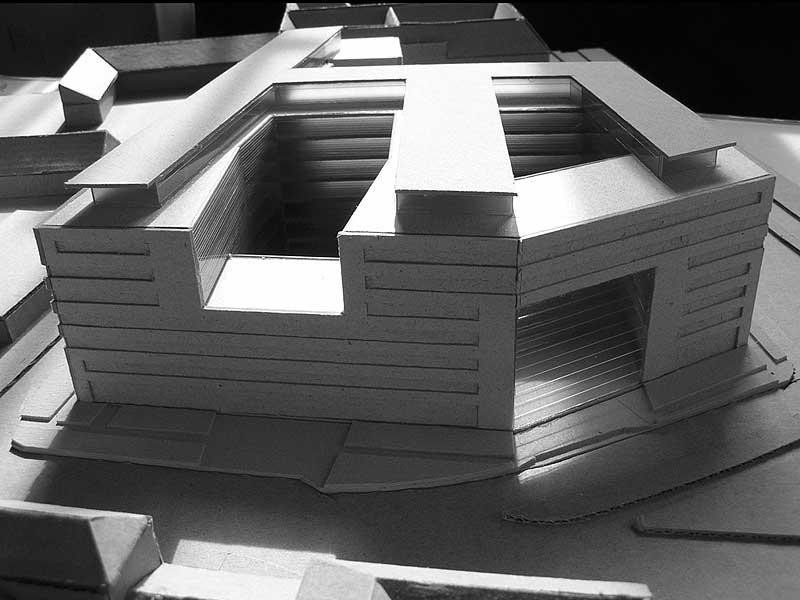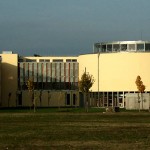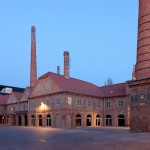Haller Gardens Office Building was built following an invidted competition at the corner of ‘Soroksári út’ and ‘Haller utca’, close to ‘Boráros tér’. The 7 floors of the building contain 32,000 sqm of offices with shops and self-service restaurants and with 3 floors of deep-level garage underneath.
- architects in charge: Tibor András KERTÉSZ - Kertész Építész Stúdió, Balázs MARIÁN - Gereben/Marián Építészek
collaborating architects: Csaba BUKTA, István ERDEI, Tibor HORVÁTH, Edit KATÓK, Árpád Marcell TÓTH, Gábor HELFRICH, Annamária BITTÓ, Csaba HORVÁTH, Eszter MAROSI
execution plan documentation co-designer: Ferenc LÁZÁR
interior design: Ferenc SCHÜLLER, Judit DÉRY, Balázs KOVÁCS, Schüller & Tsa. Építésziroda Kft. - year of desing/construction: 2004-2006/2008
- photography: © Zsolt FRIKKER
The formation of the building tries to lighten the problems of its big size with retracted arcades and exciting cutting-outs on the facades. Being positioned on a corner, the building has an emphasized role that makes its doorway articulated by pillars its most determinative part. It not only draws the people inside the courtyard, but as a passage it also connects the offices and the inner gardens.
The facades consequently show two characters. Due to the office function, the ones facing the street are built up from wall structures covered by red sandstones and ribbon windows. Meanwhile the ones facing the inner gardens have glass curtain walls with characteristic horizontal metal ribs. Patios connect the large blocks of the building, making exciting mass-space situations and just like the diversity of the facades don’t let the building become monotonous or excessively monumental. The architects, faithfully to the name of the building, used several green surfaces to enrich the composition. Not only the courtyards, but the roof surfaces are also occupied by gardens that can be reached directly from the surrounding offices.
Translation by: Henrietta KANTA
Publications in English:
- "Haller Kert" office building - the awarded competition entries (in hungarian) - in: Építészfórum, 2004. október 28.
- László Mikó: Haller Gardens Office Building (on Balázs Marián's homepage)
Data:
- client: AIG/Lincoln
- scale: 56000 m² (32000 m² office + underground parking)
- the building on the homepage of the architect

