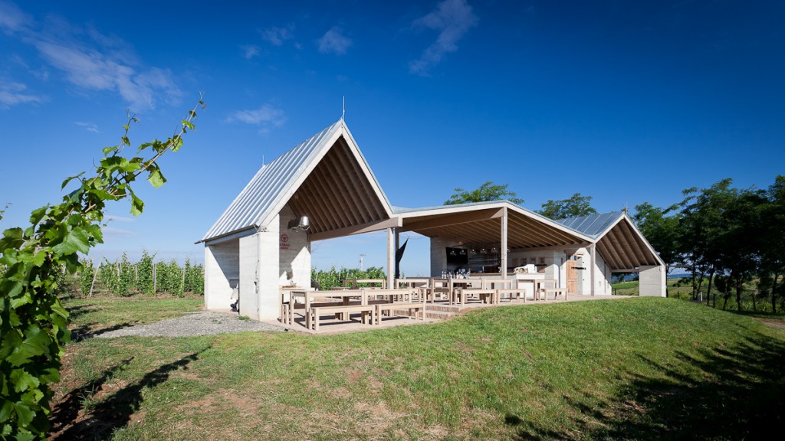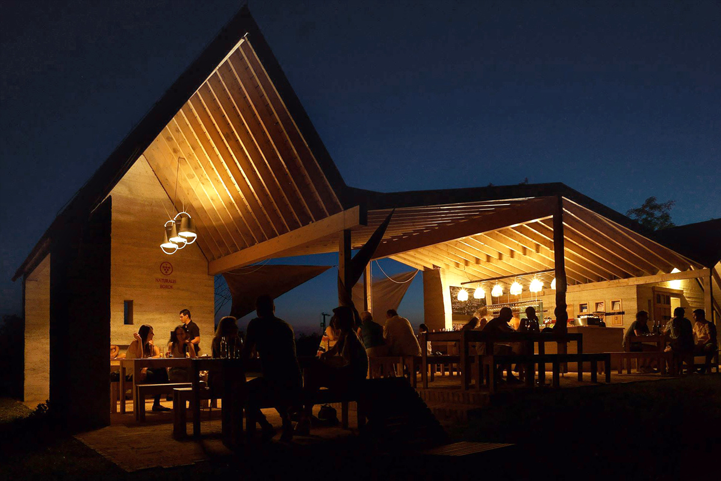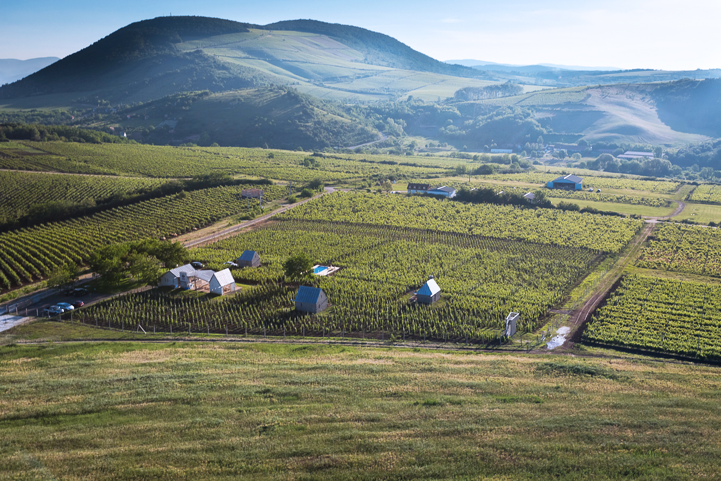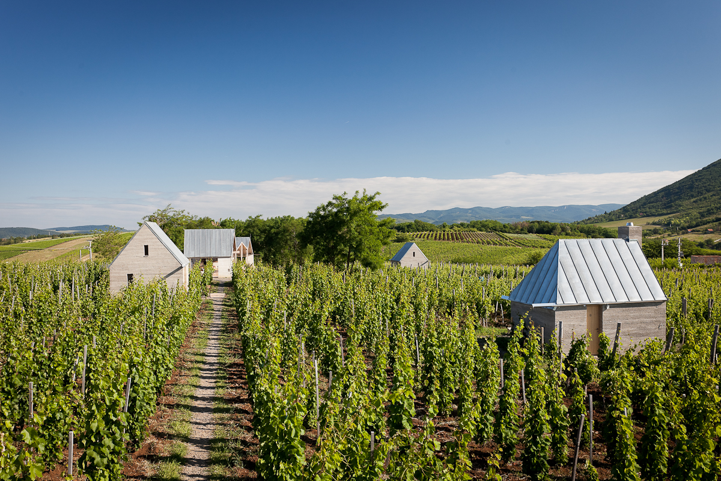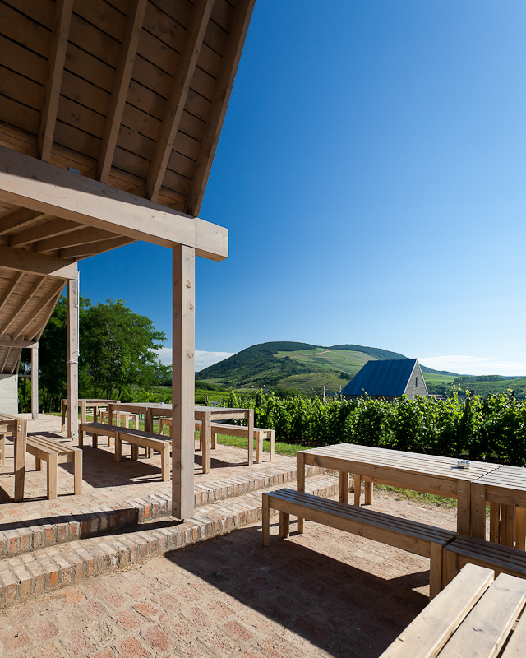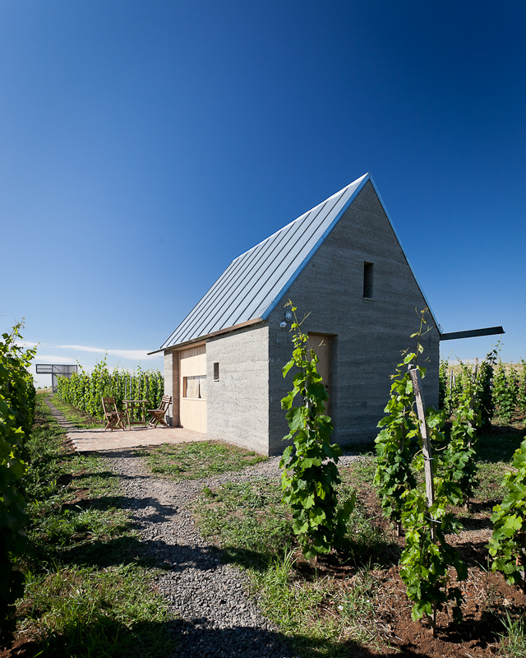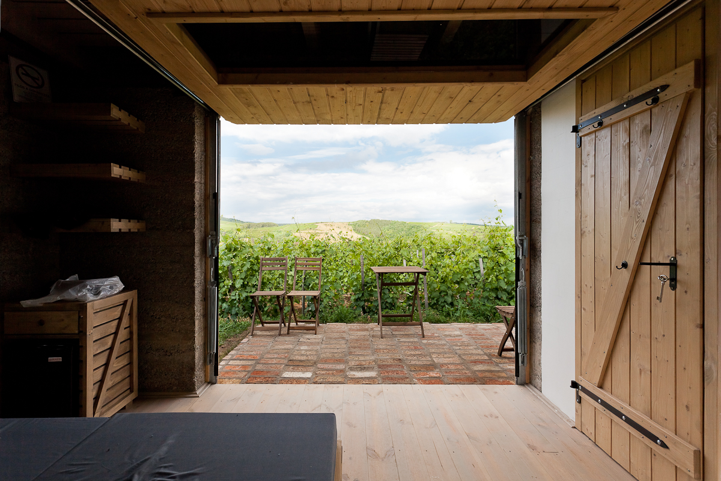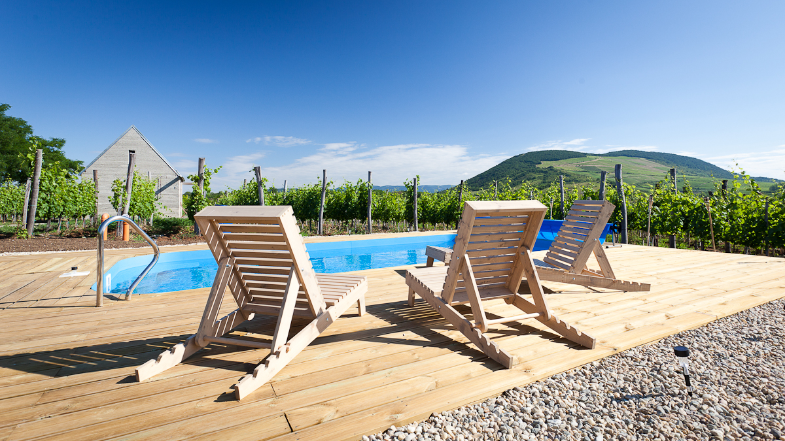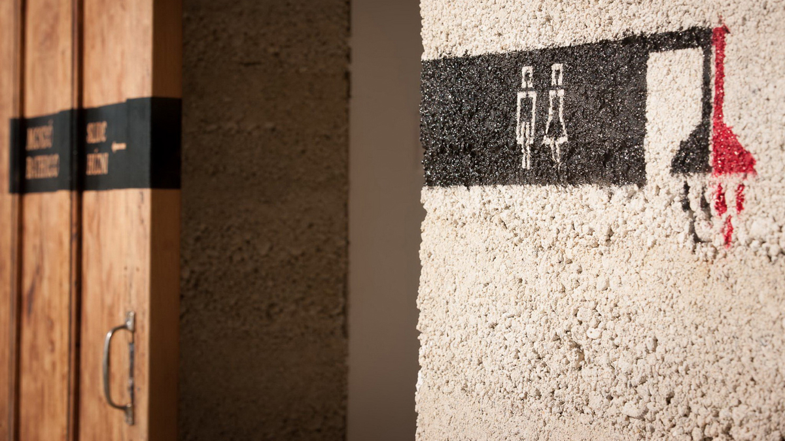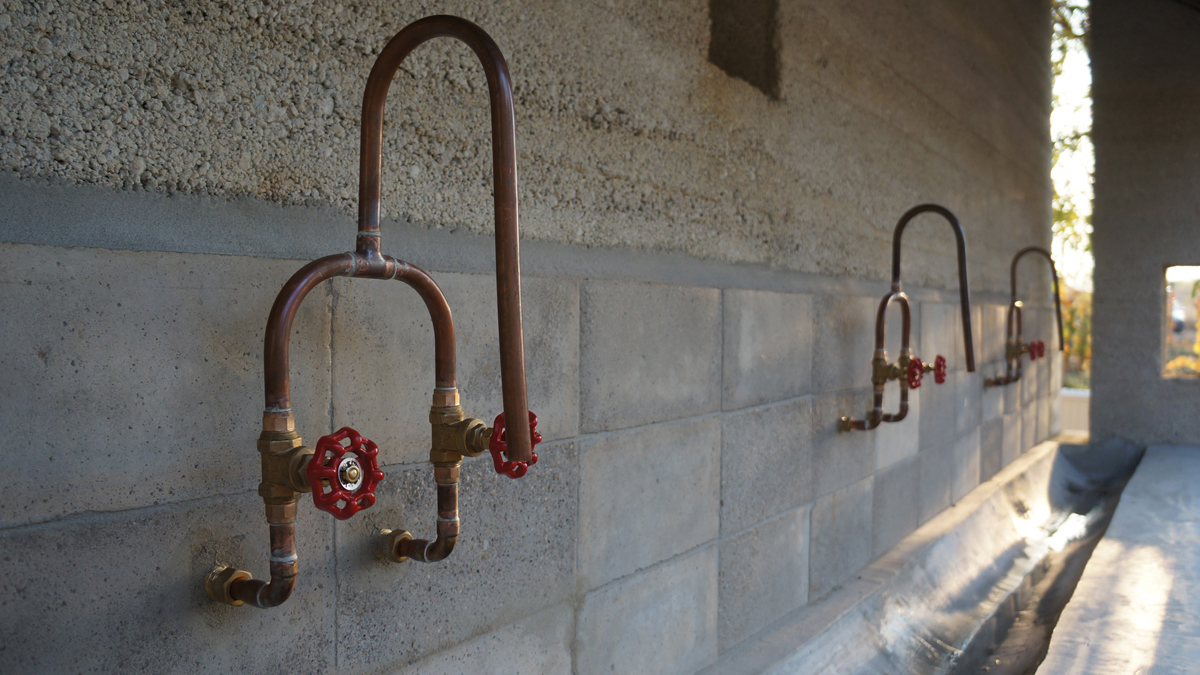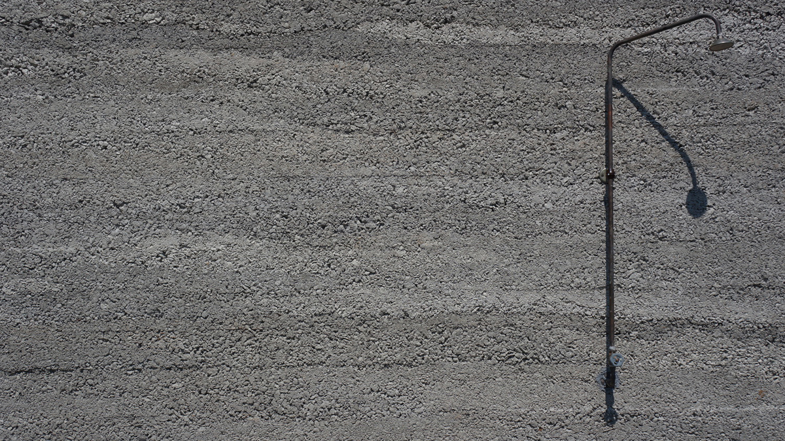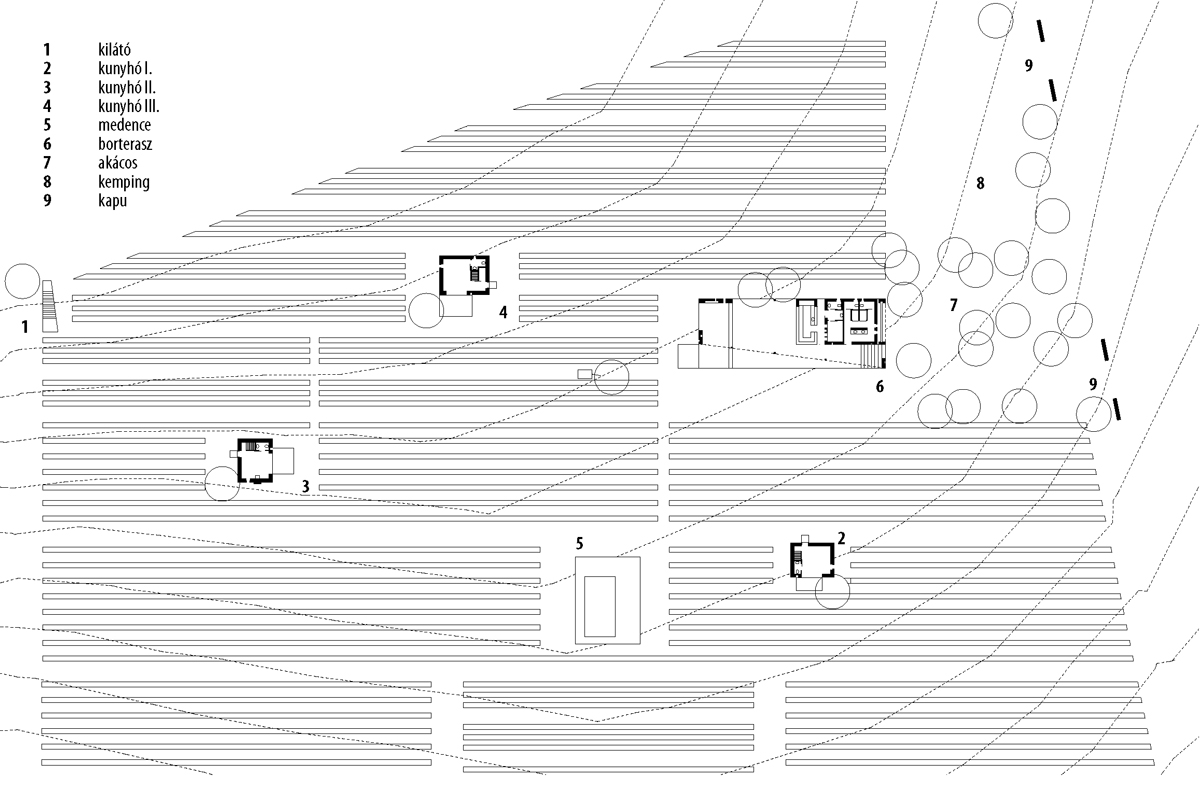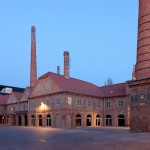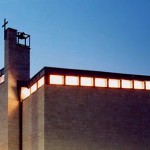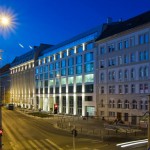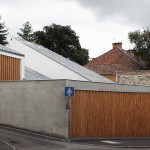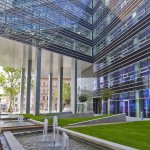„…The spirit of the Wineyard suggests to all of us, that the place still belongs to Nature: we humans are mere guests.”
- leading architects: Péter GEREBEN, Balázs MARIÁN - Gereben Marián Építészek Kft.
cooperating architects: Gergely ÁLMOS, Tamás MEZEY - year of design/construction: 2012/2014
- photography: © Zsolt FRIKKER, © Dávid LUKÁCS, © Balázs MARIÁN
The Almagyar Wine Terrace and Spa was built in 2014 near Eger in Hungary, among vineyards of Nagy Eged hill, belonging to Csutorás Winery. The clients, Imre Csernus, Ferenc Csutorás, Péter Mészáros (Almagyar Érseki Szőlőbirtok Ltd.) bought the previously long-time neglected plot in Almagyar in 2007 and the plan has been comleted by 2012 in cooperation with architects.
In the course of the long design procedure, from diverse variations, smaller-bigger scales, crazy and low-key ideas, finally a non-heated, almost temporary solution was chosen. The visitors can not only be amazed by the awe-inspiring sight, but the experience of the terrace situated between the rows of the vineyard, that has been saved from the old estate of the archbishop and has been replanted by the wine maker and re-presented to the public. On the estate one can find many more grape varieties. The terrace under the folded roof - a covered yet open space - provides direct connection with its surroundings.
The wine terrace is complemented by small bungalows for sleeping, a lookout tower and a pool terrace for cooling off. The position of the buildings was finalized after a series of discussions. As the grapes growing on the estate are actually being processed on the spot, it was important to keep in mind technical aspects, such as leaving enough space for the tractors and avoiding overshadows on the grapevines.
The architects took efforts to conform to the limited budget and the materials being used in the area during the process, this is why they chose earth concrete as the material of the thick walls. Tuff stone is a characterestic material in the area of Eger, during carving wine cellars out of the stone a great amount of stuff stone is emerging as a byproduct. In this reason it was an evident and economic solution to recycle the material, making rugged walls out of it. The designers in cooperation with the concractor made 5-6 wall samples before they found the right one to achieve an archaic but still modern impression.
Besides the walls, other structures were also made from recycled materials, that contributed the economic construction. These are for example the taps curved from copper tubes, the lamps as well as the hand washing “trough” belonging to the terrace.
The combined effect of these factors lead to the rustic atmosphere of the buildings, making them create an organic unity with the majestic wine region.
text/translation: Dorina KALMÁR
Publications:
internet:
- Levente Szabó: From Forms to Materials and Back - Archbishop Vineyards, Almagyar – Wine Terrace and Vine Spa, Eger - in: meonline.hu, 2014/8.
- Péter Gereben, Balázs Marián: Almagyar Archiepiscopal Wine Estate Wine Terrace - in Építészfórum, 2014. augusztus 15.
- (The architects' descritipon:) Wine Terrace and Spa - in ArchDaily, 2014. augusztus 24.
- Earthy cabins hide amongst the vineyards at the Almagyar Wine Terrace in Hungary - in Dezeen, 2014. augusztus 14.
- Brigette Brown: Get Whisked Away to a Rammed Earth and Recycled Stone Winery in the Hungarian Hills - in Architizer, 2014. augusztus 19.
printed:
prize:
- Piranesi Award, 2014 - pida.si/awards-2014;
Data:
- client: Almagyar Érseki Kft.
- area: 230 m2
- the building on the homepage of the architects

