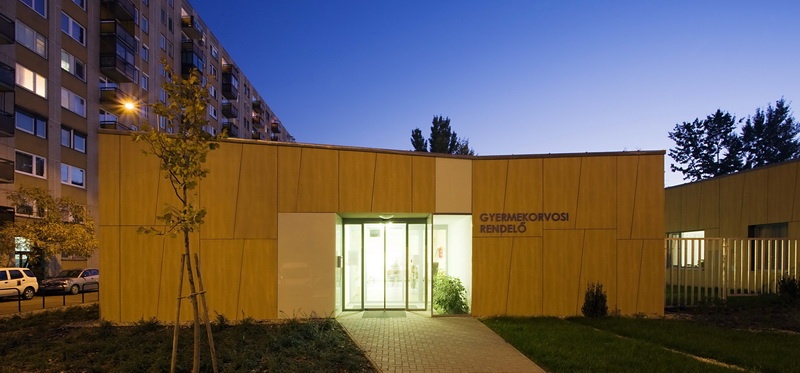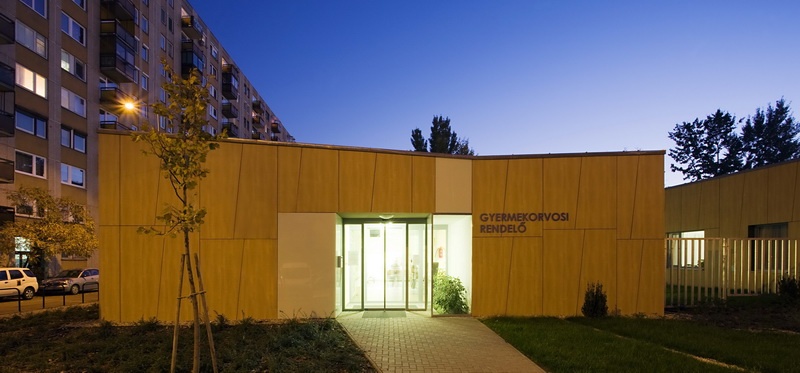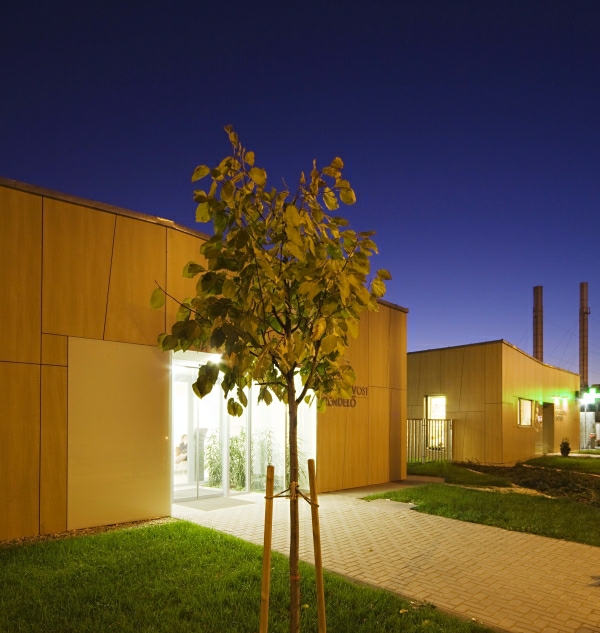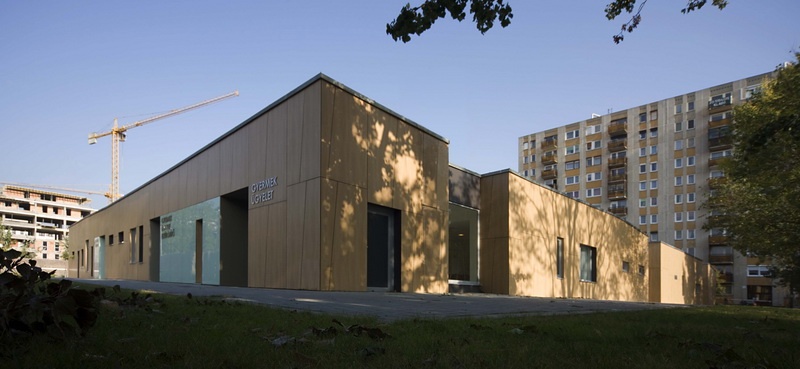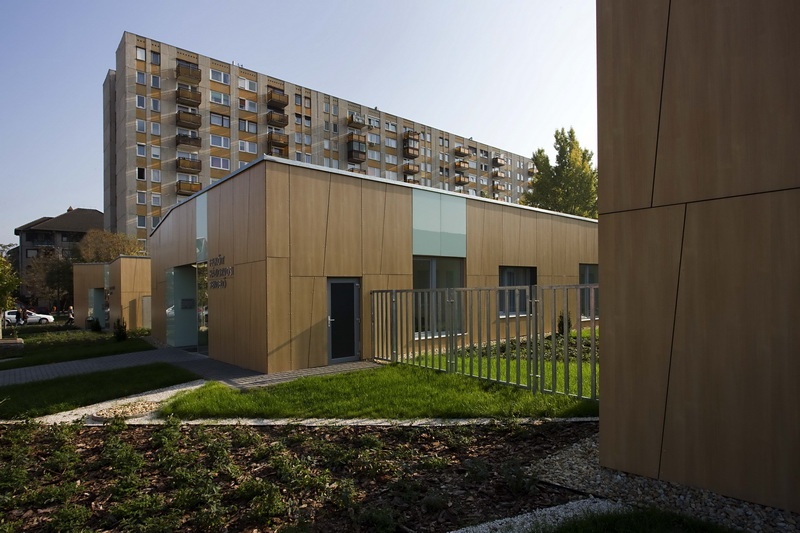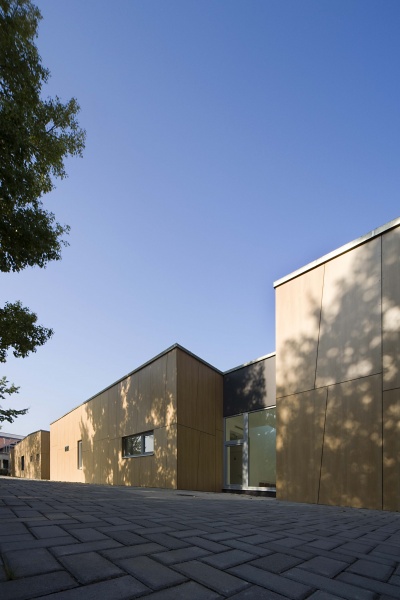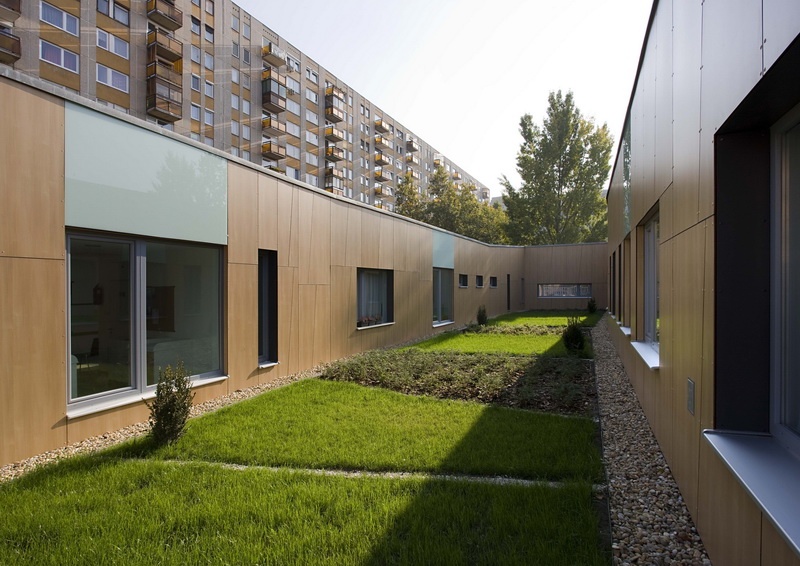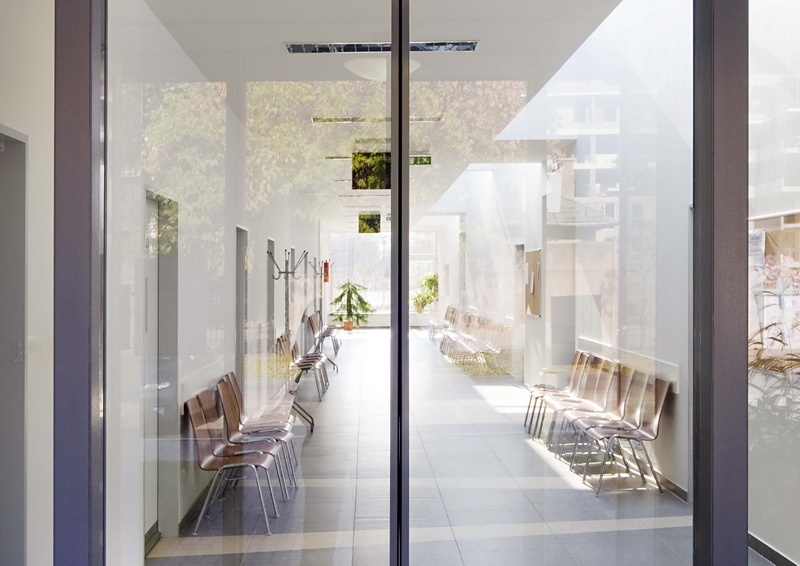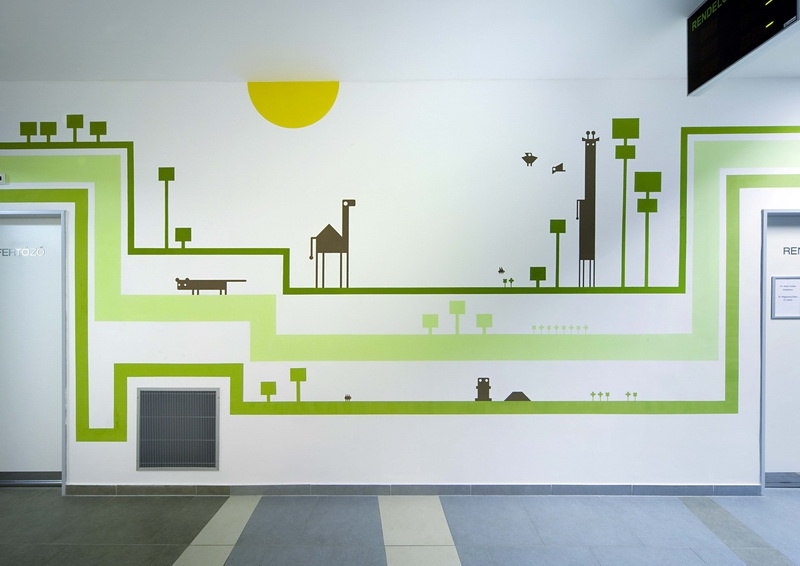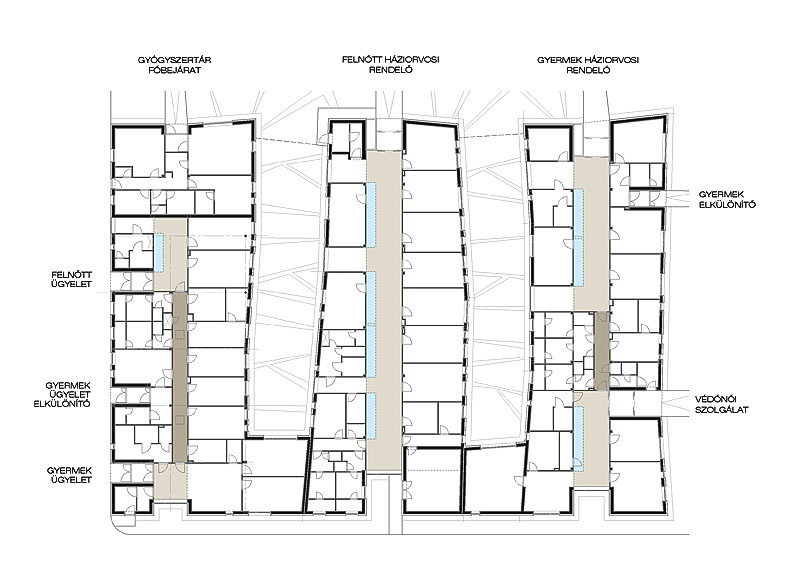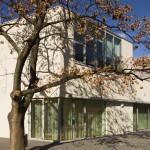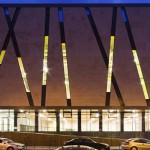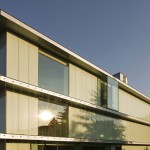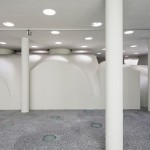Empathy could be the key word of the planning process of this building. Inclusive architecture focuses on features that could form barriers for handicapped people. This means that there are several small details that can make their life easier in buildings and it is the architect’s duty to recognise these elements.
- architects in charge: Csaba NAGY, Katalin NISZLER, Botond BENEDEK - Archikon Ltd.
collaborating architect: Betti BAGÓ - year of design /construction: 2007/2009
- photography: © Tamás BUJNOVSZKY
In 2007 the local authority decided it was time to have it reconstructed and updated. Launched as a reconstruction, the project evolved into a complete remodelling.
The one-storey mass includes well-lighted waiting rooms, separated clinic for adult and children, medical service with a pharmacy. The floor plan’s „E” shape consists of three narrow wings with courts between them. On the outside, the building is covered in wood panels. The wings are connected to each other, yet they are separated and even.
Each wing has its own entrance. This concept develops a human-scale space and pleasant environment with short passages. Every wing is characterized by longitudinal space organization, a centre aisle and wall-sized window-connection to the cosy gardens.
The lively, funny wall-paintings are made by Diána Nagy.
translation: Szilvia PLESKÓ
Publication in English:
Award:
Data:
- client: Budapest XIII. District Municipality
- the building on the homepage of the architect

