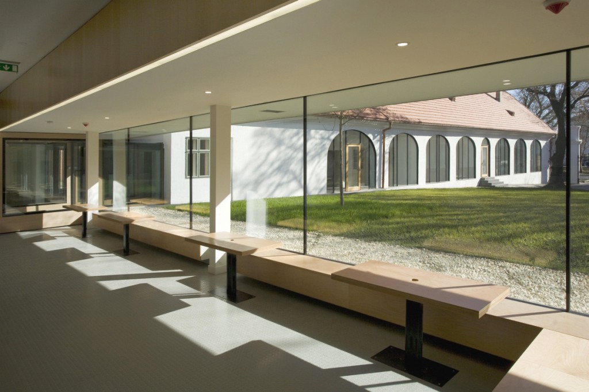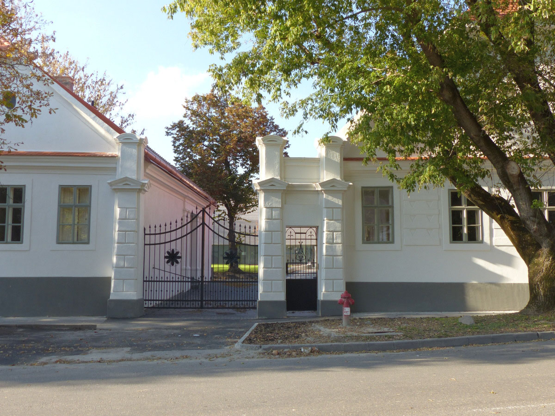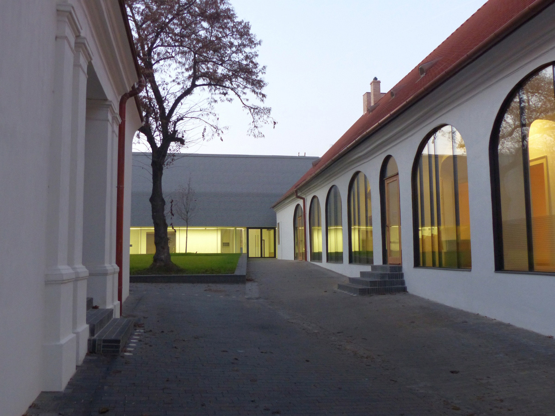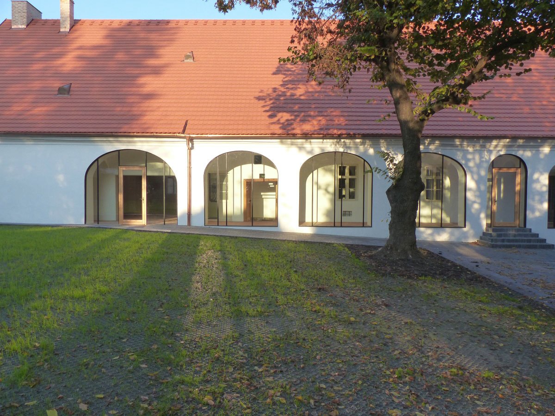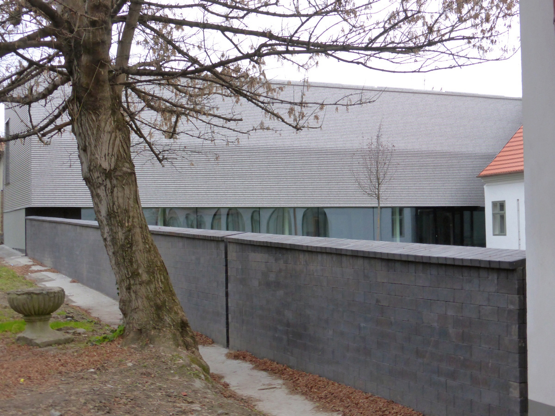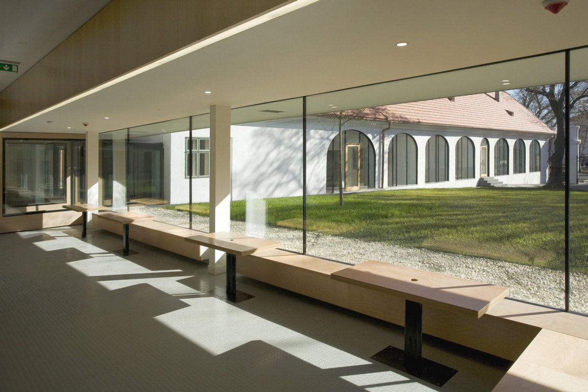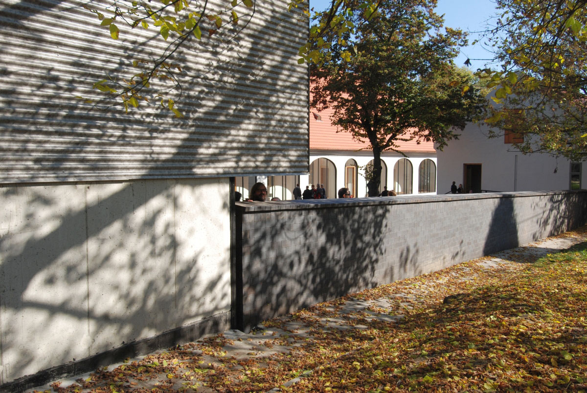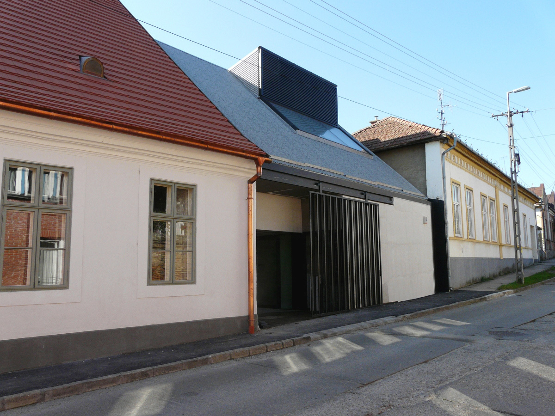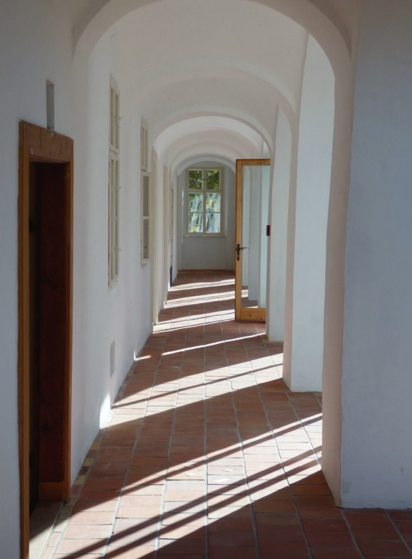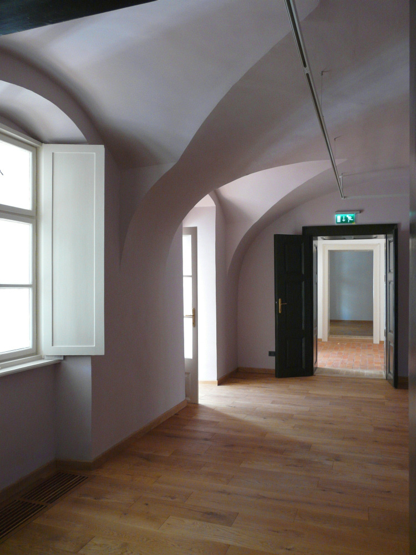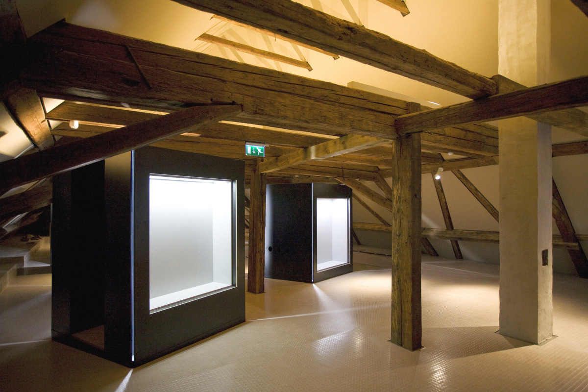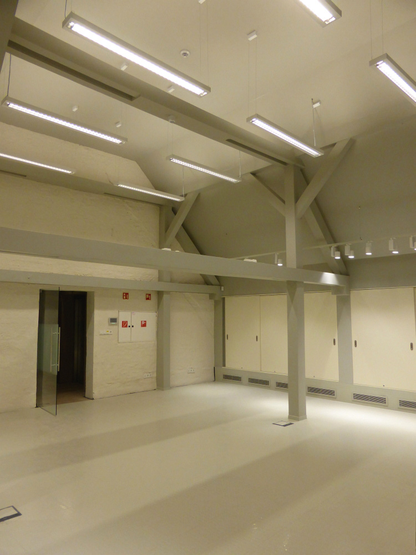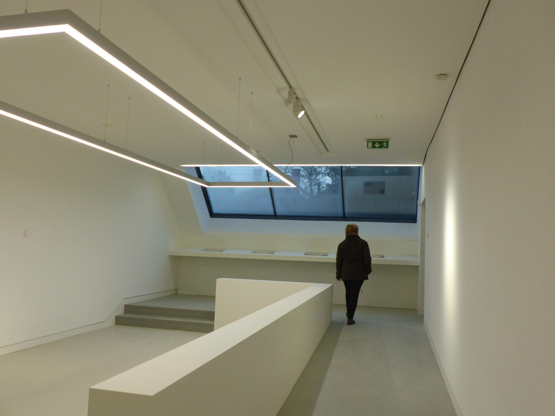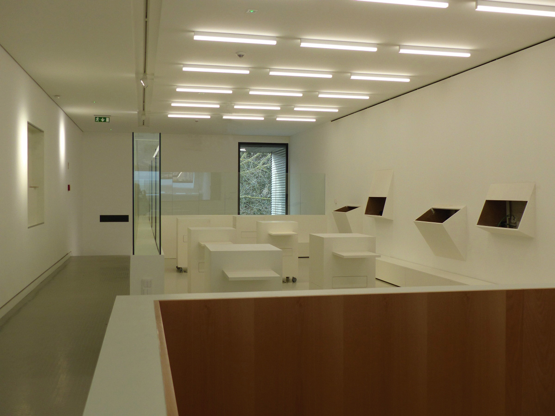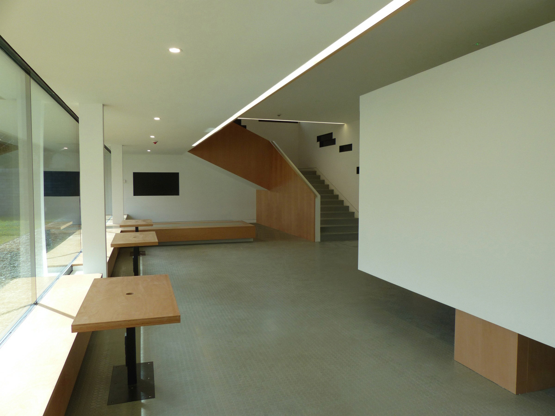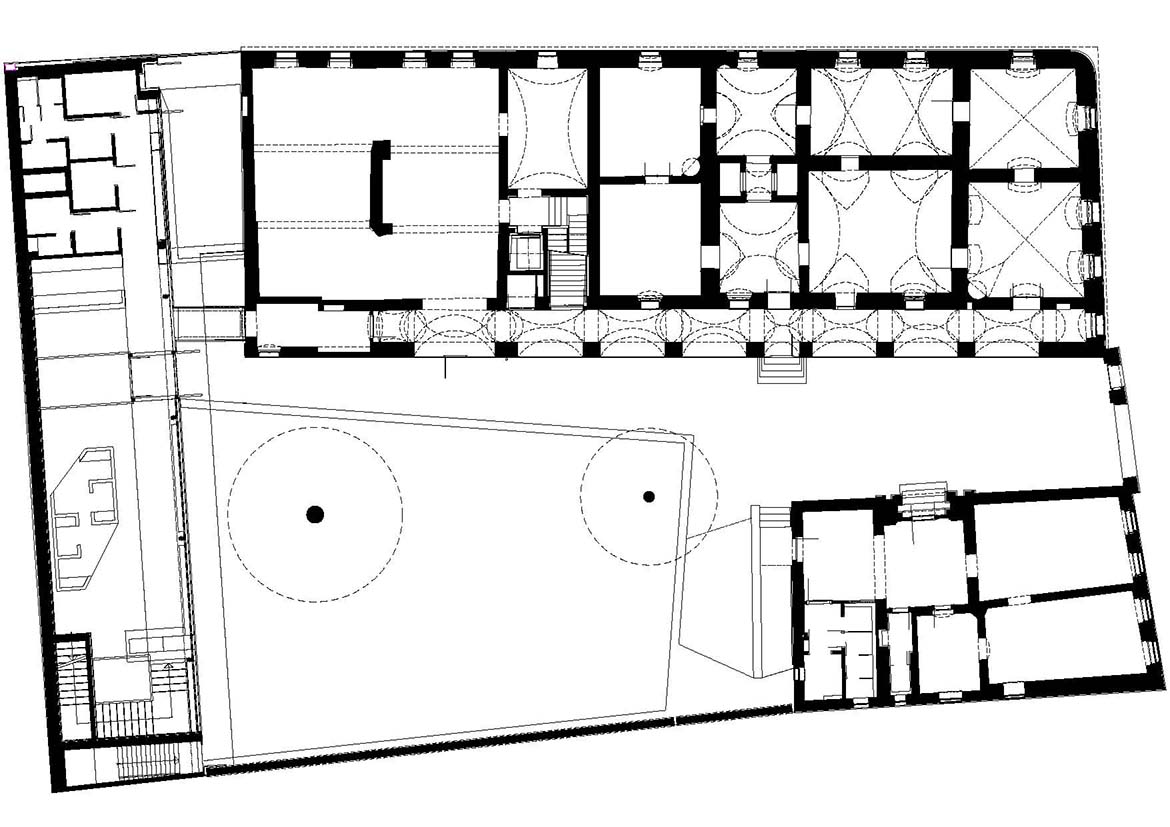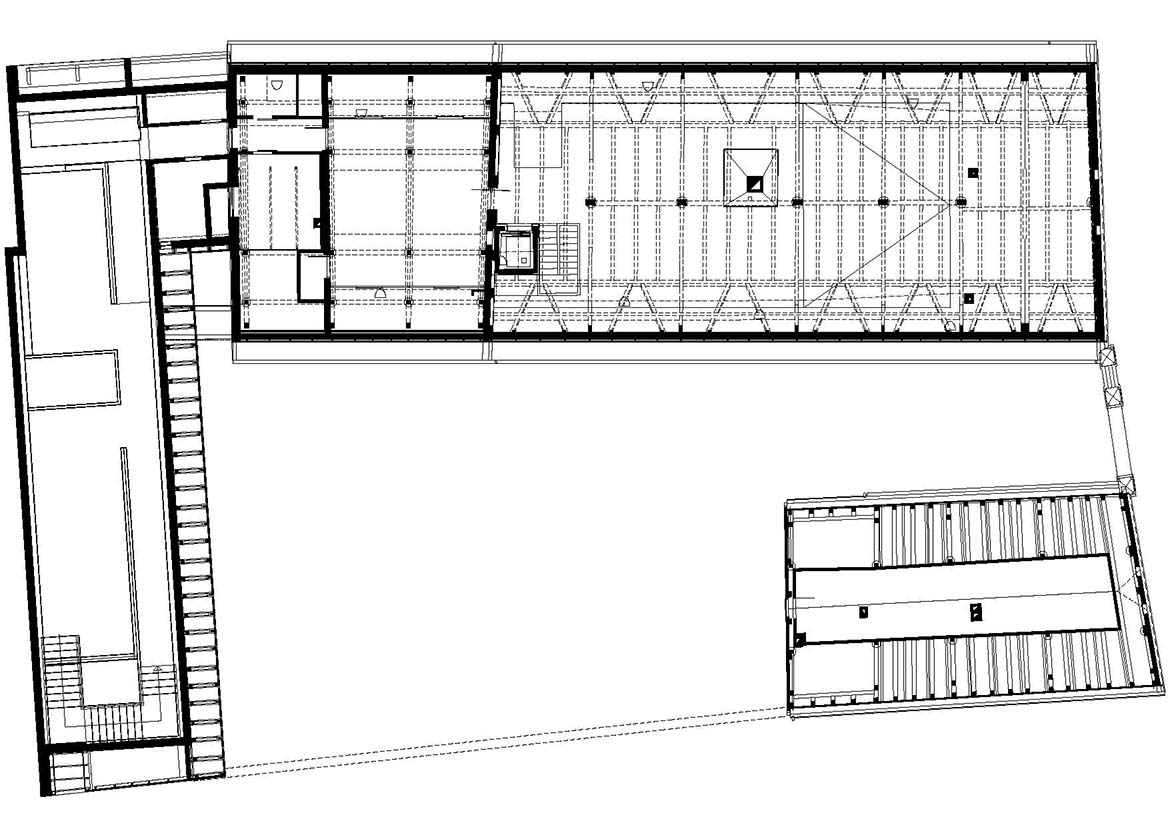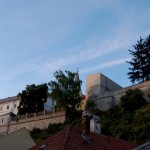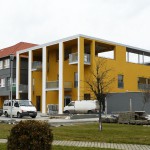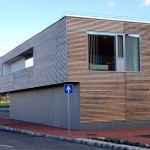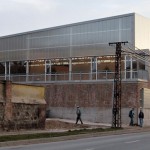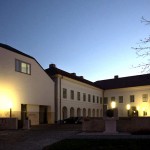The municipality of Paks organised a competition for the historic downtown in January 2001. The winner team was comissioned to make a study plan in May 2002. The main concept was to create a cultural isle at the historic centre of Paks. This conceptual suggestion was followed by a commission in 2005, reduced to create exhibition space for the City Musem in the decaying old mansion building, so called Deák-house, which worked as social-housing, and in the late post office building, which contained the dermatology clinic.
- design: Karácsony Építész Iroda
architects: Tamás KARÁCSONY, Orsolya KERN, András BOÓR;
architect associates: Tibor GERZSENYI (2014), László RÓZSÁS (2005), Balázs KEMES-HÁRI (2009, 2014), Iván Patrik KUND (2014-15) - year of design/construction: 2001-2014/2014-2016
- photos: Tibor GERZSENYI, Gábor KAPOLKA, Tamás KARÁCSONY, Péter KLOBUSOVSZKI, László PERÉNYI,
The plan changed because of the technical surveys’ expert opinions between 2007 and 2010, therefore new permission plans had to be made. The municipality contacted the architects again in 2010, in order to create the interior design of the Climate history Museum.
Due to the connection between the buildings and the fix spaces of monuments, the visitor-friendly services and service rooms (gift- and bookshop, cloak-room, rest room) were placed in the new extension. The former post office building host the temporary exhibitions.
text/ translation: Norbert SZILÁGYI
Publication:
Data:
- Client: Paks City Council
- Area: 1450 m2

