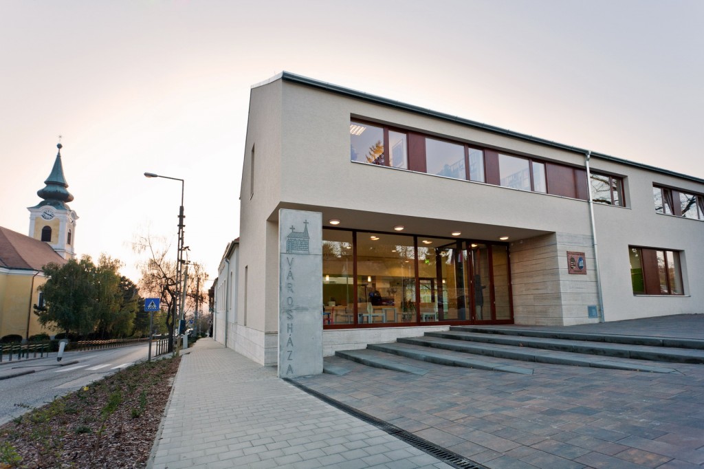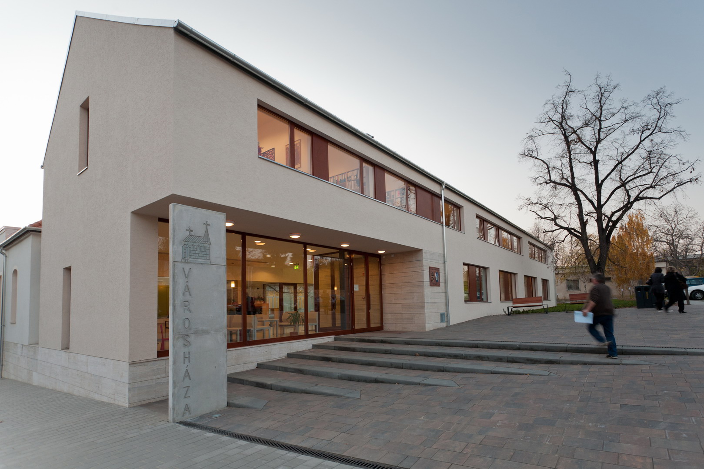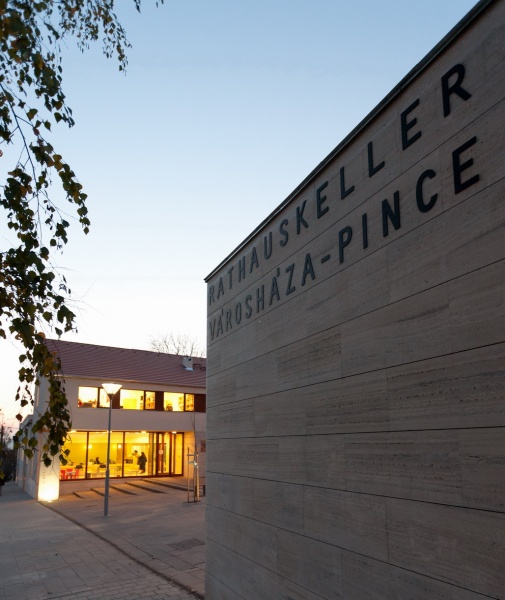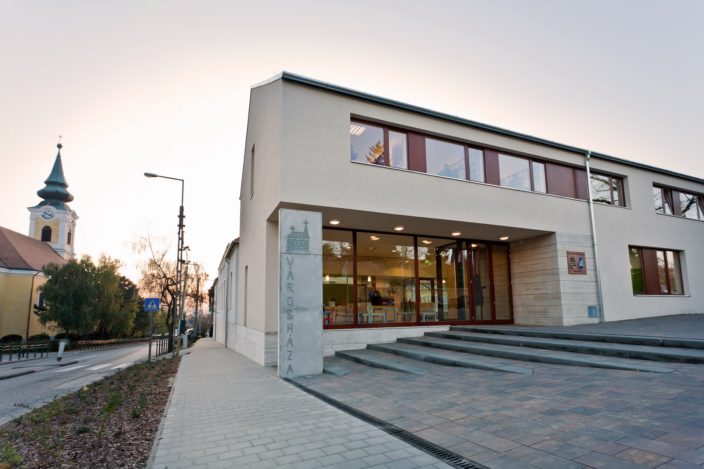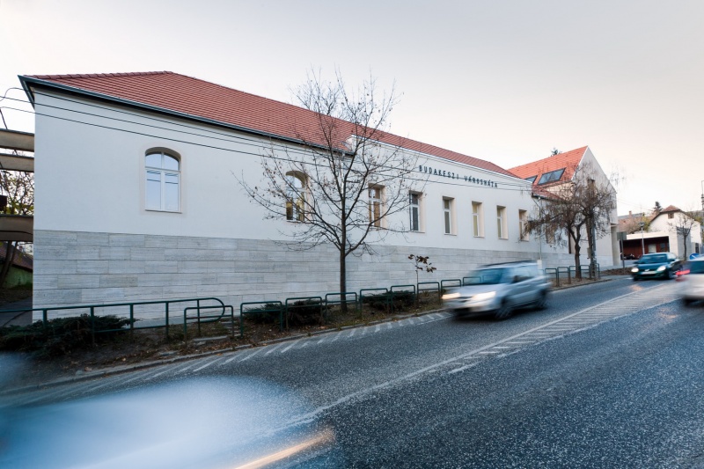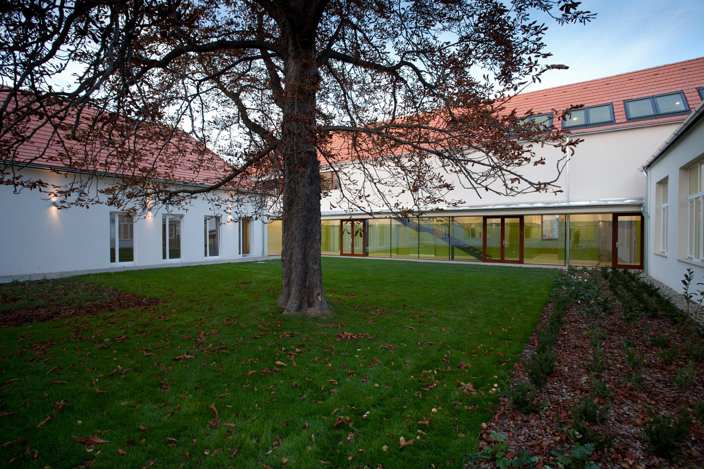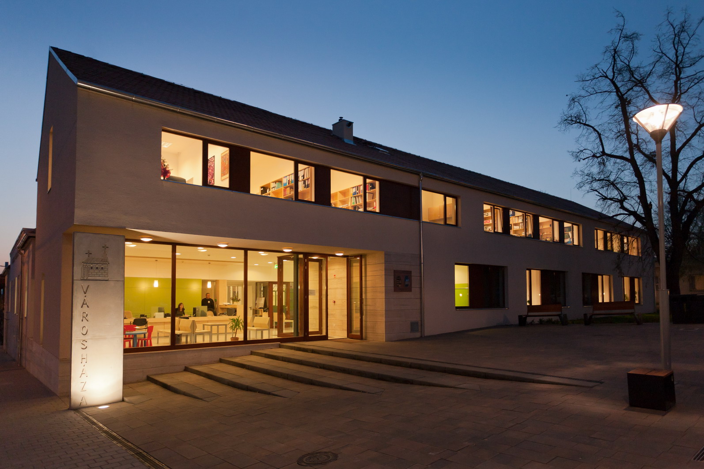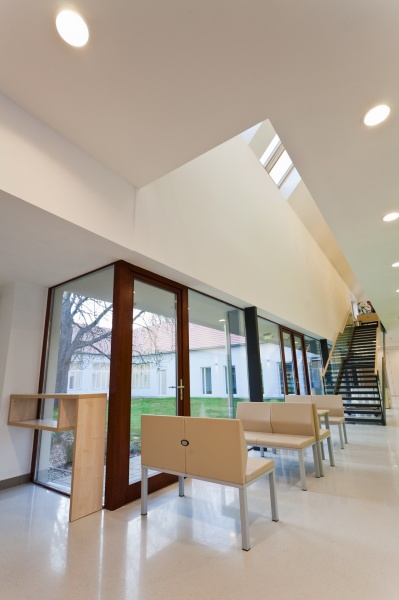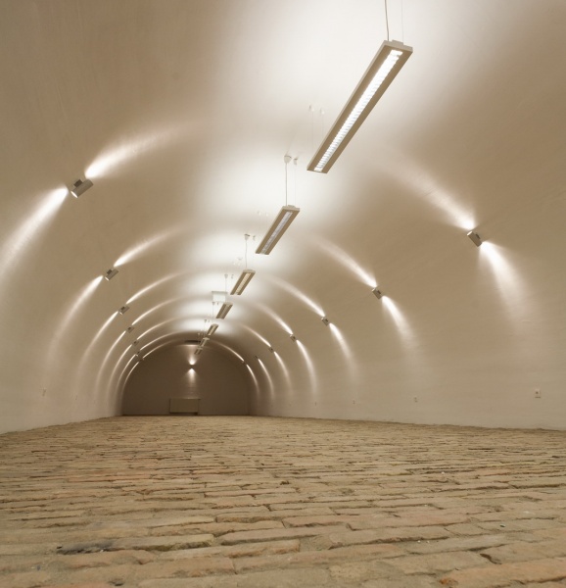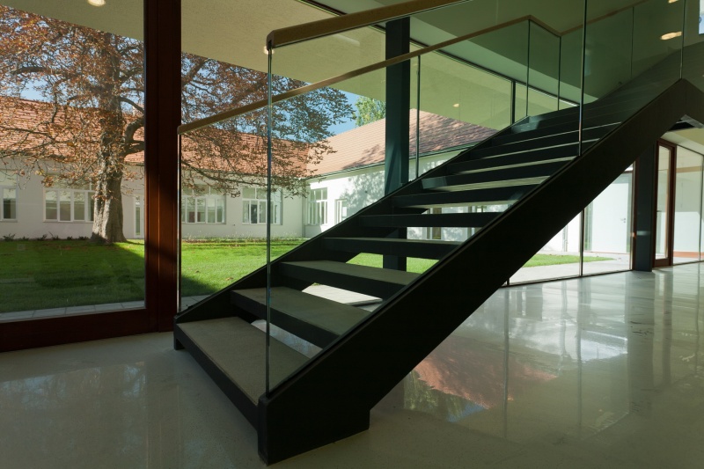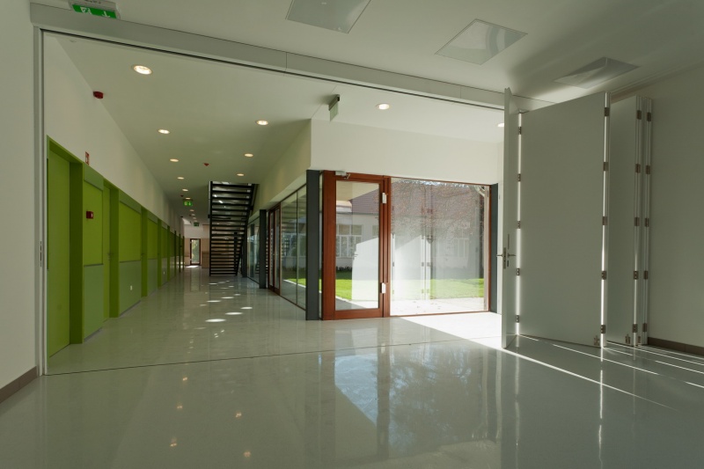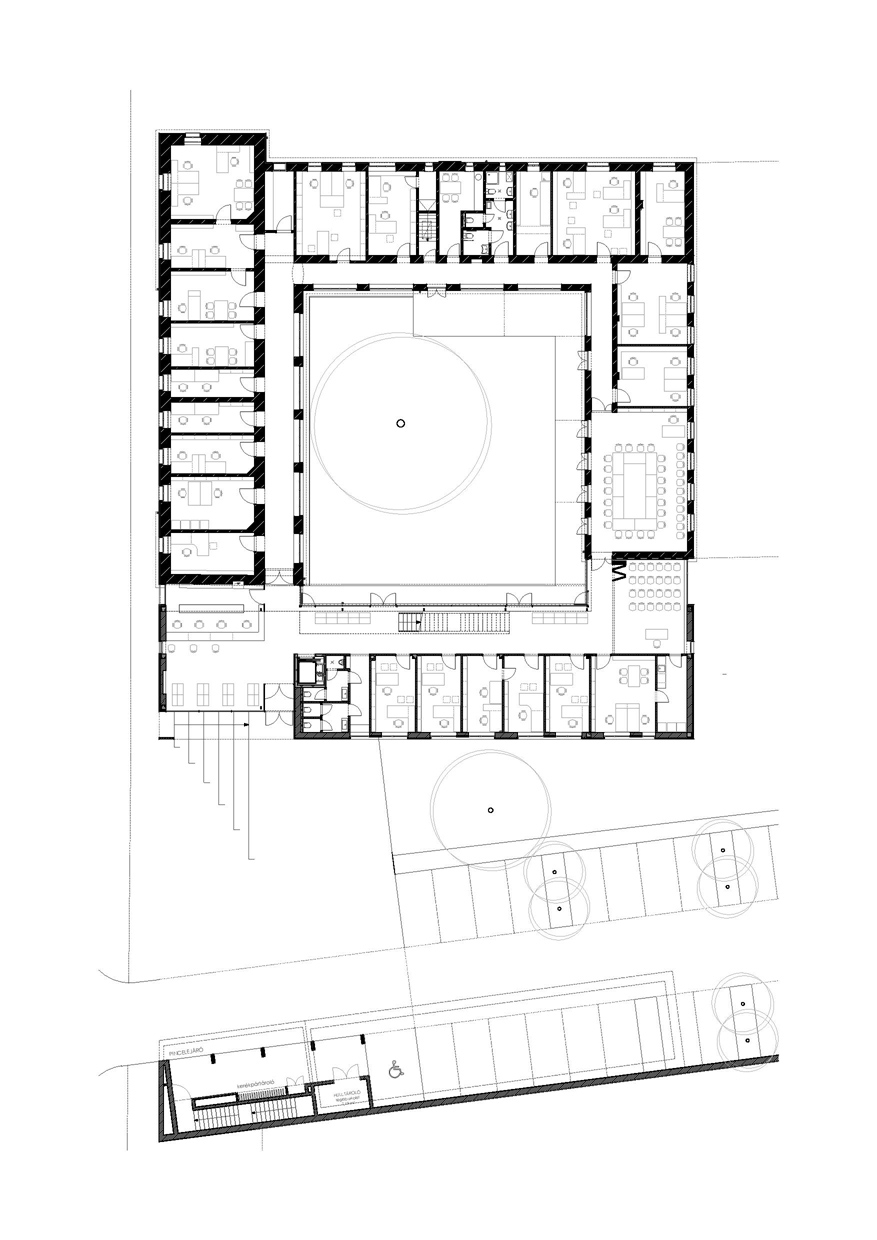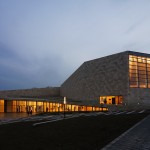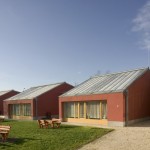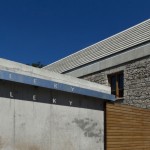After winning the national competition in 2002, Építész Stúdió got the opportunity to renew and expand the current city hall of Budakeszi in 2010.
- architects in charge: Benedek SÓLYOM, Tamás FIALOVSZKY - Építész Stúdió Ltd.
interior design: Attila MAKK - year of design /construction: 2002/2011
- photography: © Gyula ERHARDT
- → see the building on the map "hungarian architecture"!
There were two buildings on the planning site. The north-western building had to be demolished because of its bad condition while the south-eastern building - dating back around 1880 - was kept for further renovations. The new architectural plan is attached to this U-shaped building by short transitions, which makes the formerly open side completely blocked by the new wing. This composition gives the plan a closed court between the old and the newbuilding and a public square with a parking lot around the unit. The demolished building’s cellar was reused as a new event space called „City Hall Cellar” or „Rathaus-Keller” which can be used during town events.
This new single storey building fits in this small town’s atmosphere with the conventional tiles and plastered facades while it gives the towna bigger volume with its modern details and the public square. The entrance appears as a bite-in on the corner andis symbolized by an exposed concrete column. As we enter the hall, the sight of the inner court unfolds before us through the wall-sized windows. The elegant outer design is continued on the inner surfaces as well. The interior design is filled with modern details, for example the polished casing, vivid colours on walls, floating staircase made of steel and artificial stone. There is a multifunctional event space at the end of the building which can be used as a wedding hall.
translation: Szilvia PLESKÓ
Publications in English:
internet
- Tamás Karácsony: Ten Years of Reduction - in: régi-új Magyar Építőművészet, 2012/2 - see the shortened online version here!
Data:
- client: Budakeszi Municipality
- scale: 2015 m2
- the building on the homepage of the architect;

