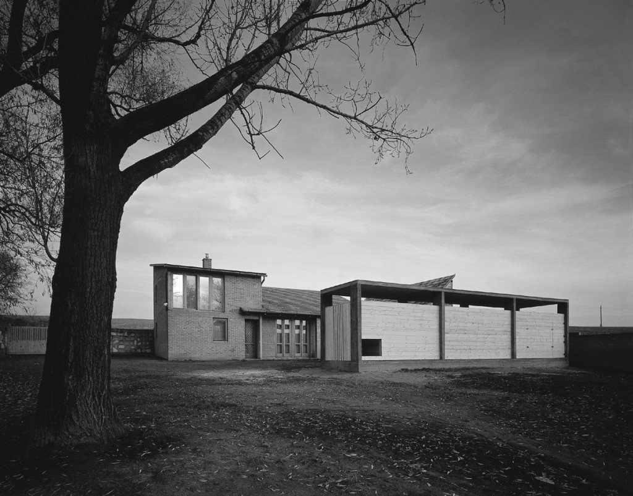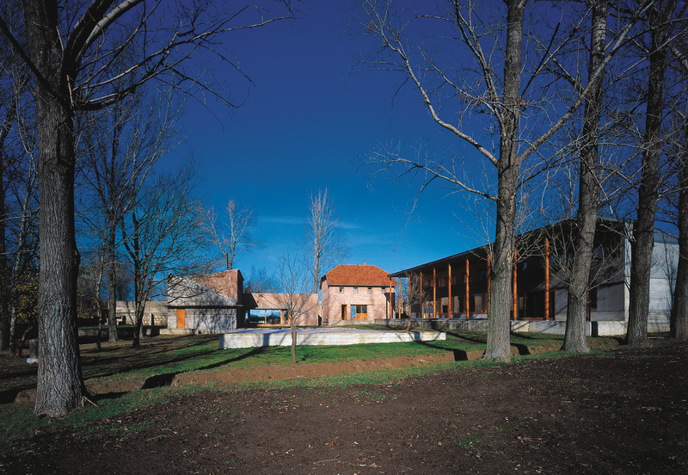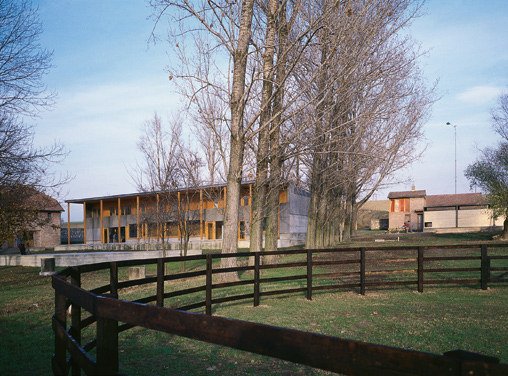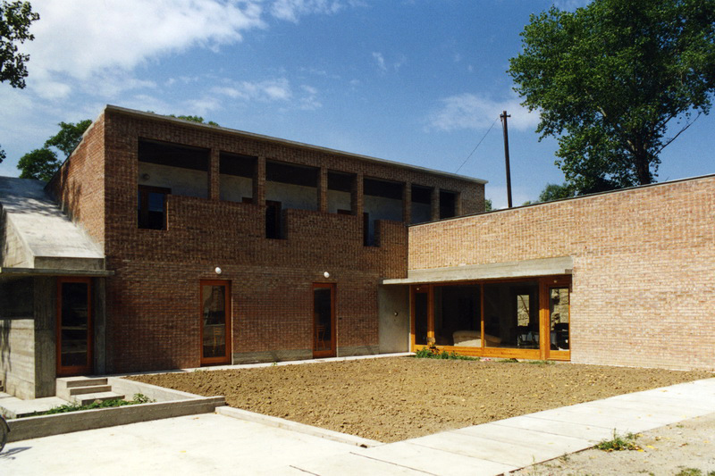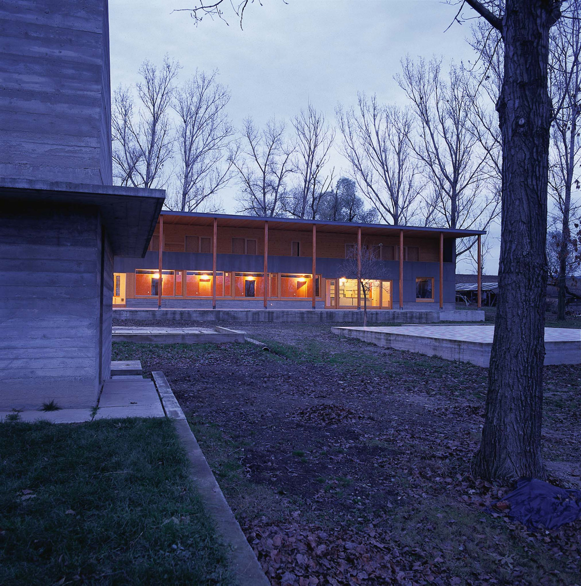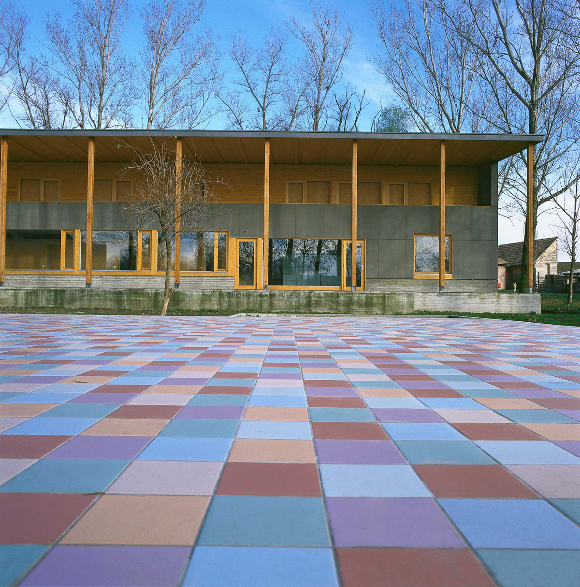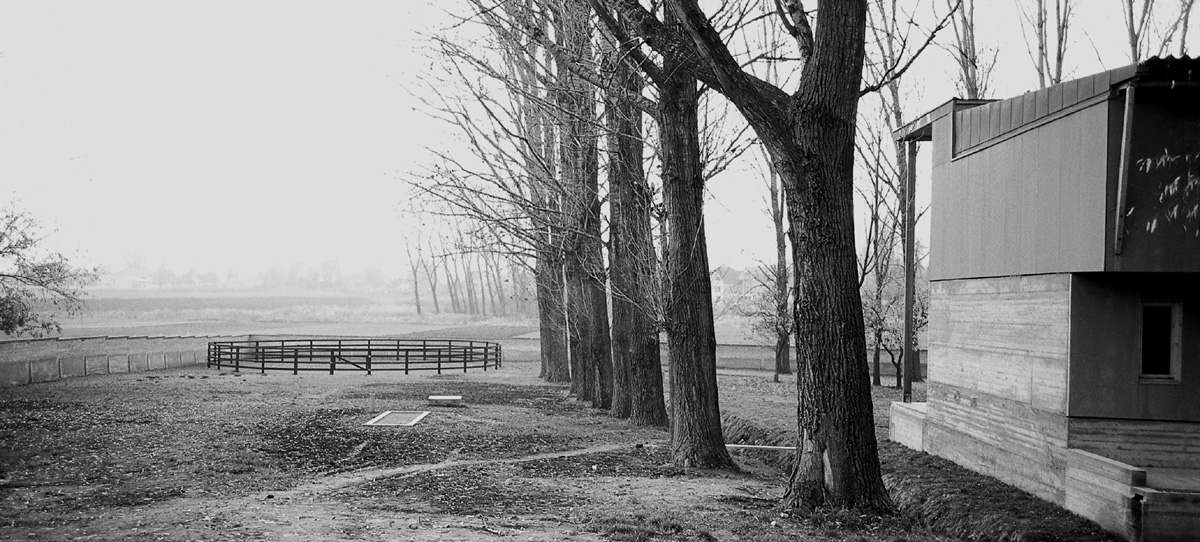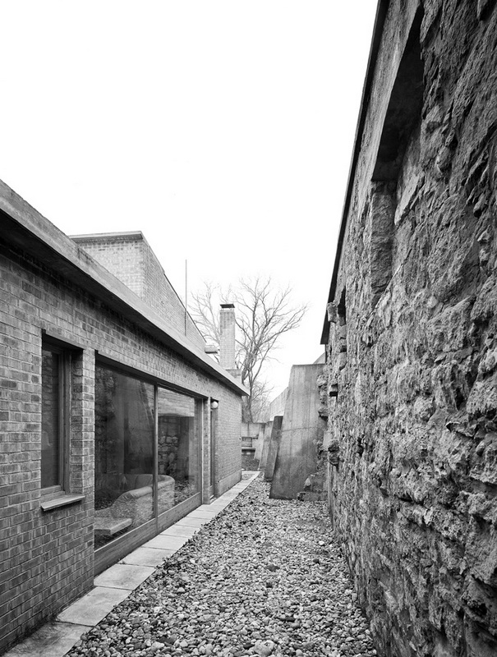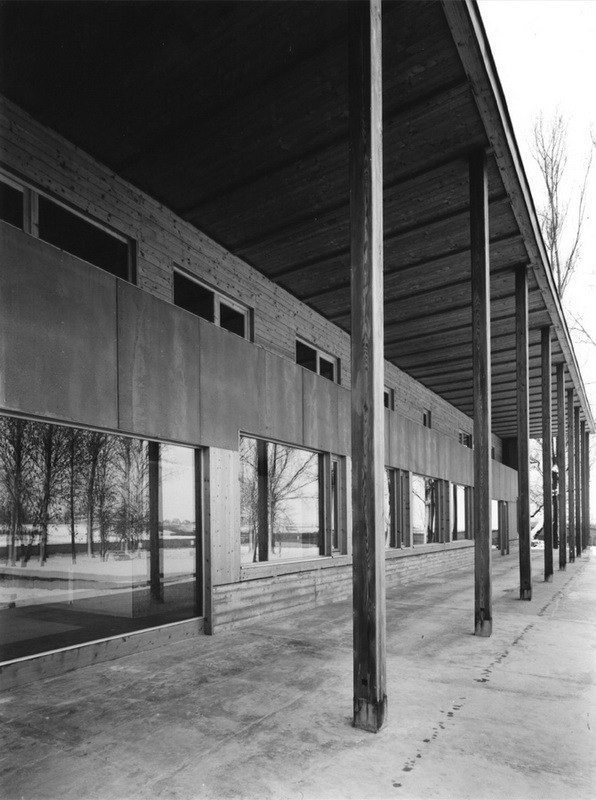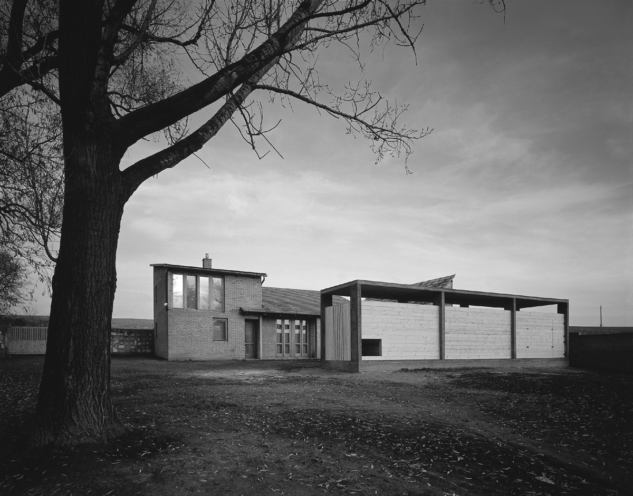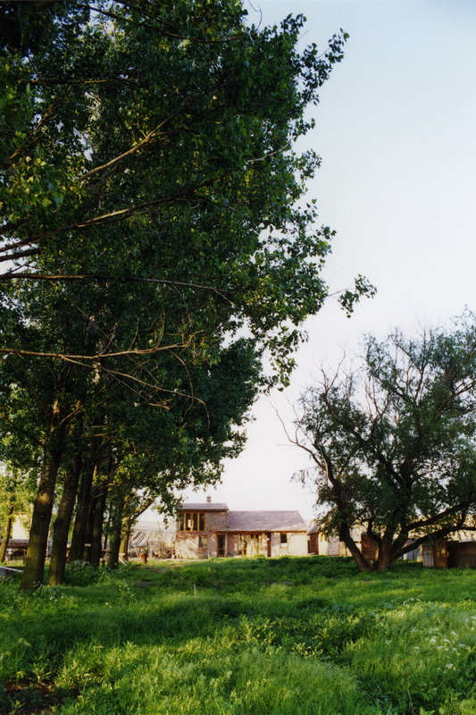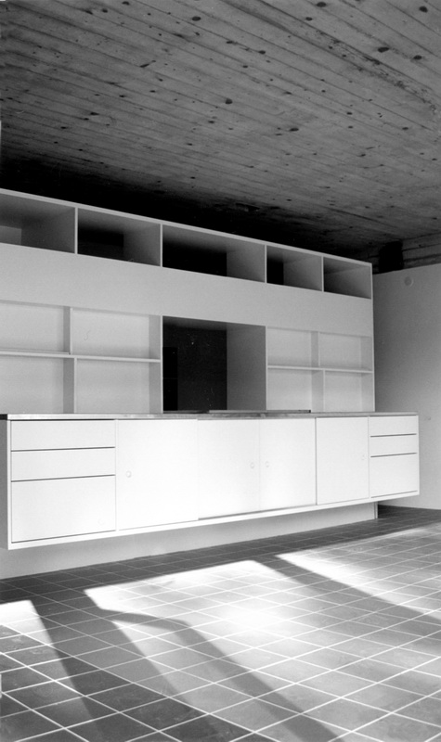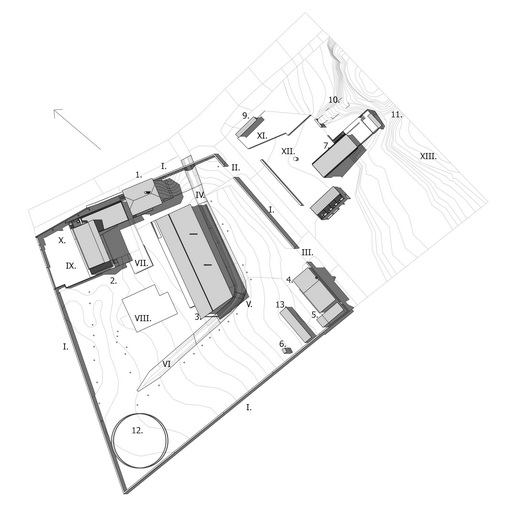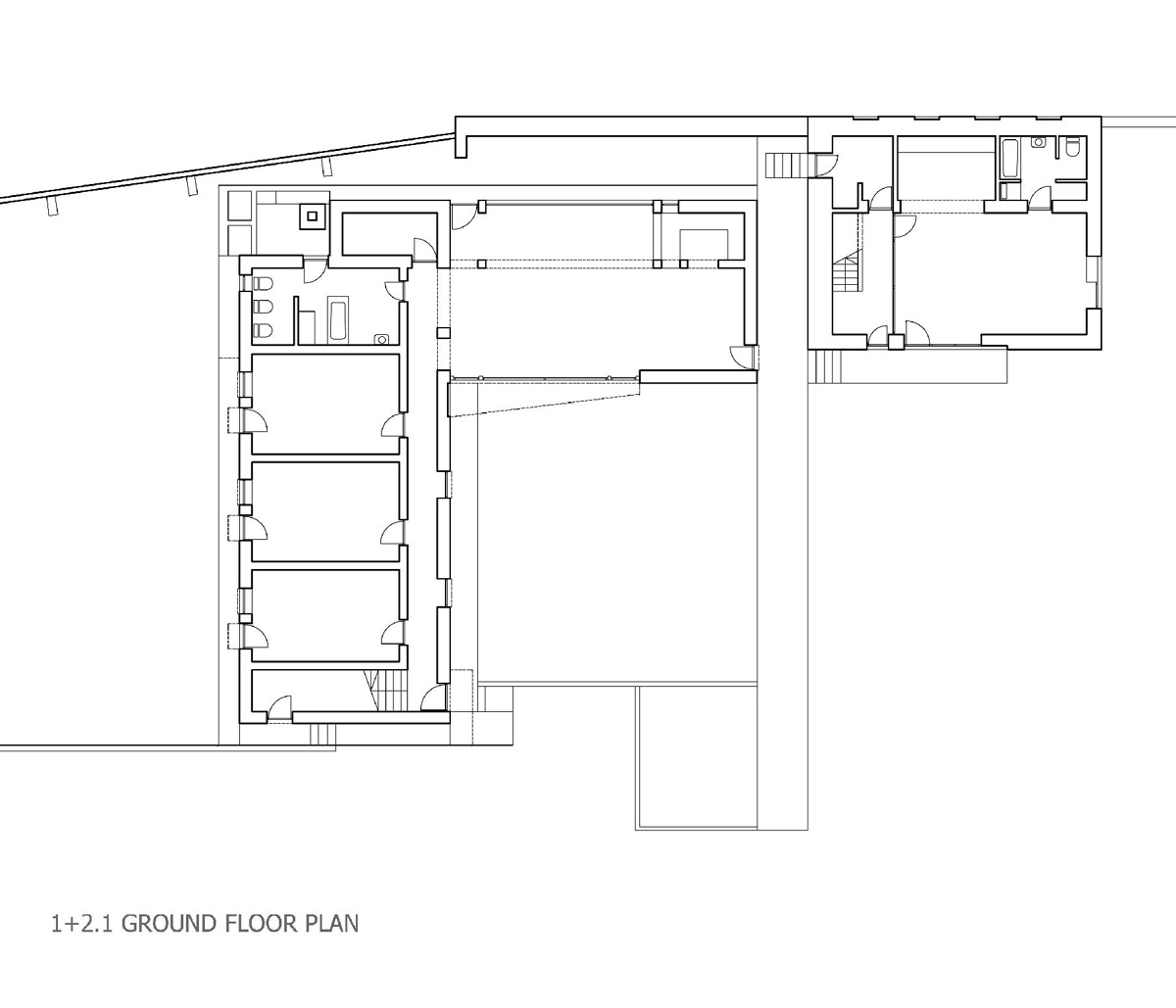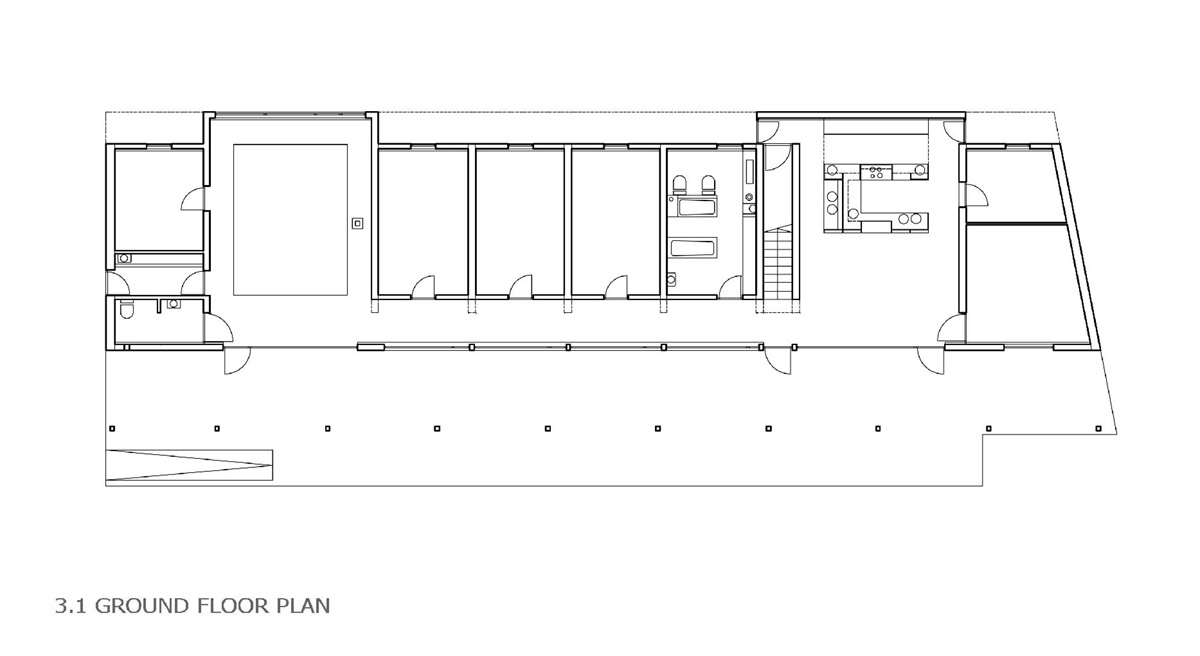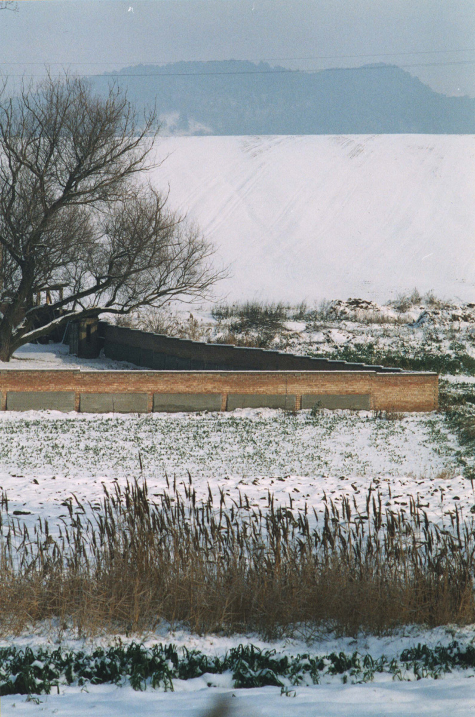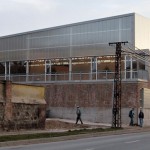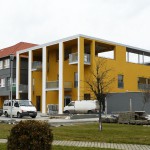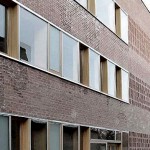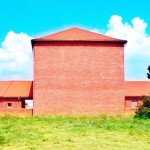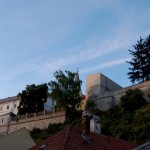The site with the ruins of the old mill was bought by the "Tovább Élni Egyesület" ("Live On Association") in 1992, in order to create a home for disabled children - Tamás Karácsony recalled the memories of the beginning with a smile. Arriving from the main road of Pest, the characteristic brick fence of the home comes in sight first. What makes it significant is the fact that this was the first element constructed, everything else was built after.
- architecture: Tamás KARÁCSONY, Péter JANESCH
- year of design/construction: 1993/1993-2000
- photography: © László LUGOSI LUGO, Zsolt WANGER
- → see the building on the map "hungarian architecture"!
The planning and the construction of the children'shome started in 1993. Currently, there are four buildings standing on the 2-hectare site: the caretaker's house, two dwellings and the building of theold mill, which functions now as a workshop and office. Because of the scarce resources, the construction lasted many years, whereas the post-constructions have still not been finished. It needsto be mentioned that the Janesh-Karácsony architect duo invested not only their proficiency but all their heart in this project, and was in constant cooperation with the foundation.
Further cost-effective solutions were mainly applied in the smaller but so much the lovelier details. The timber from the old demolished buildings was reused for the formwork of the new building's surfaces, which resulted in such a beautiful pattern of the exposed concrete that there was no need for plaster. The roof was covered with Eternit corrugated slate, which was also provided by the recycling of building materials. The rational plan organization enabled the design of a more economical mechanical system, and also the otherwise pretty expensive, huge scots pine windows were purchased much cheaper.
translation: Barnabás CSÁTHY
Publications in English:
- Új Magyar Építőművészet, 1998/2;
- Rehabilitation Home for Children and Young People - in: Vidéki építészeti kalauz; 6BT, Budapest, 2002; 100. old.
- Janáky István: Hidden Architectural Beauty in Hungary – Terc, 2004; p. 122-123.
- András Ferkai: Home and rehabilitation centre for disabled children and youth in Perbál, Hungary (Architects: Péter Janesch and Tamás Karácsony) - in: Domus No. 823. February 2000
Data:
- client: Tovább Élni Egyesület, dr. Bartholy Judit
- scale: 1330 m2 (1140 m2 rooms, 80 m2 textile workshop, 110 m2 service building)
- the building on the homepage of the architect (Péter Janesch);

