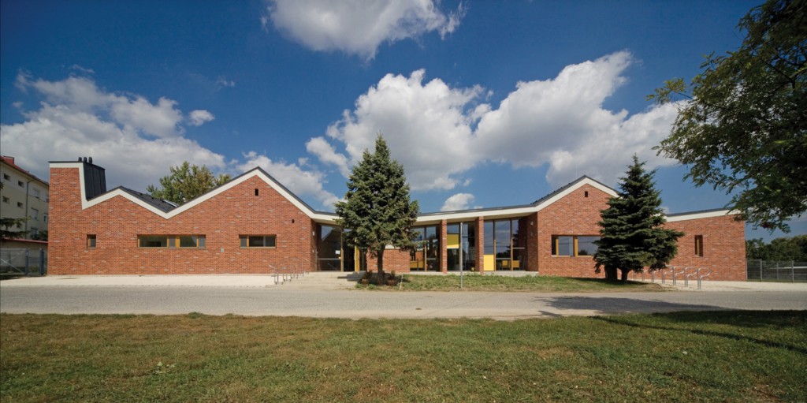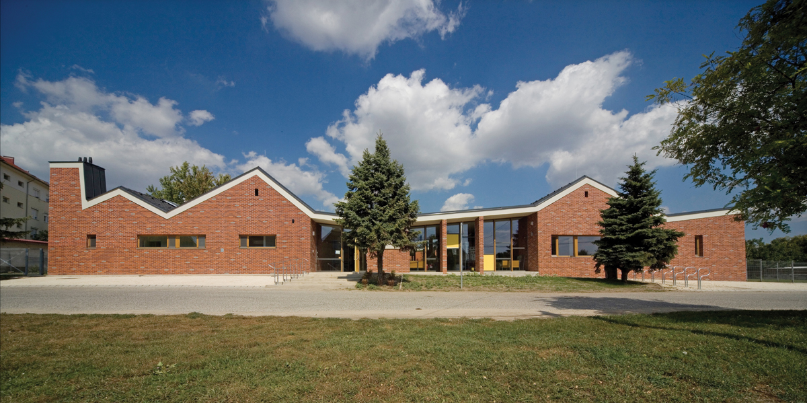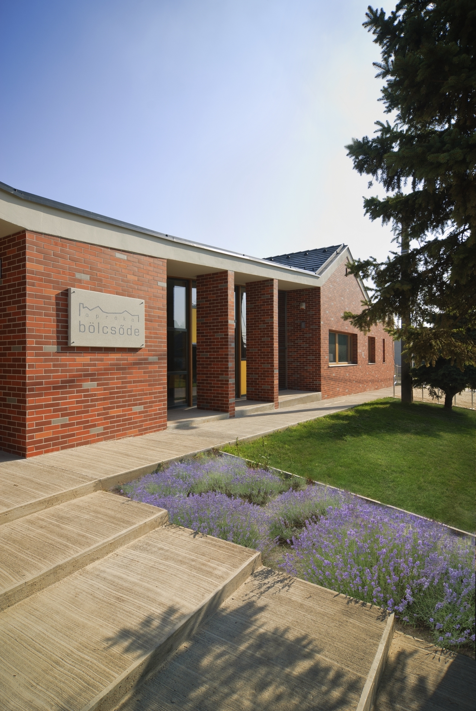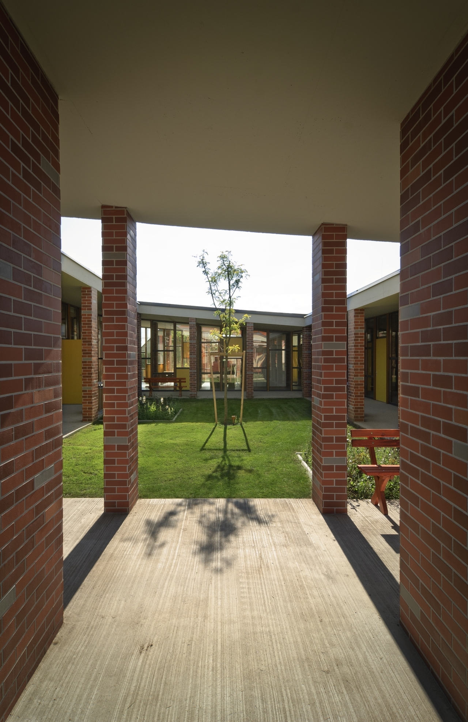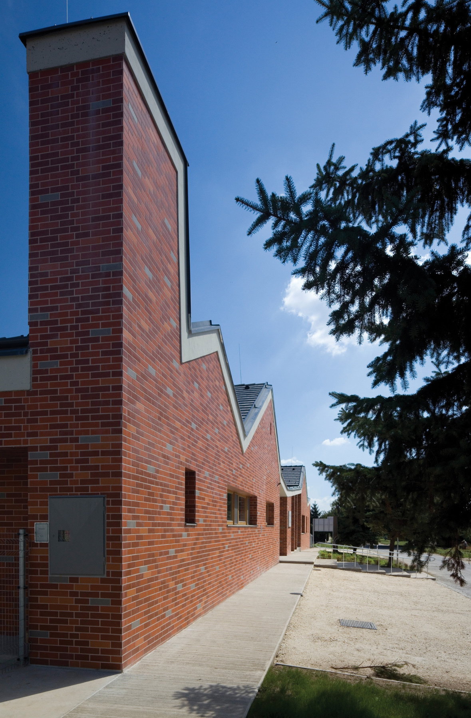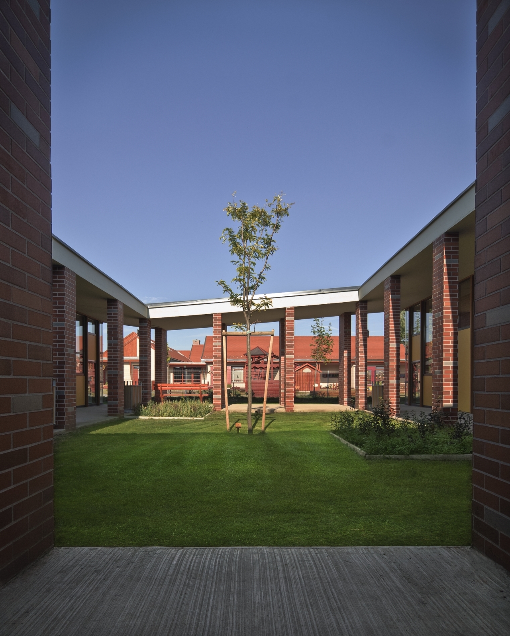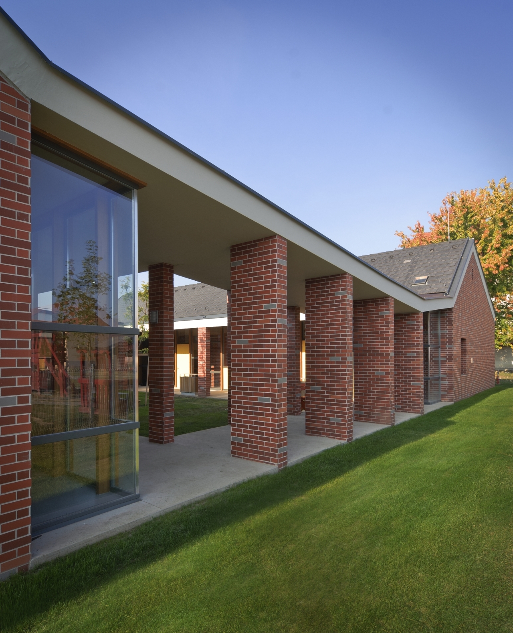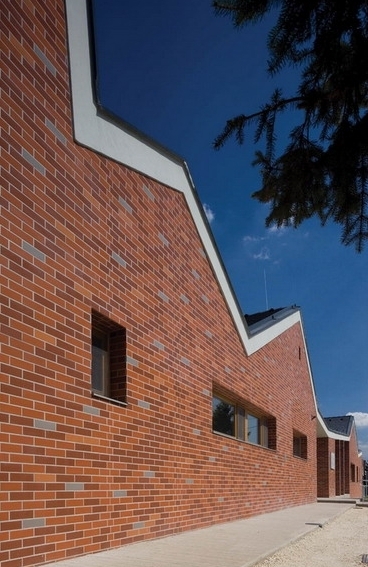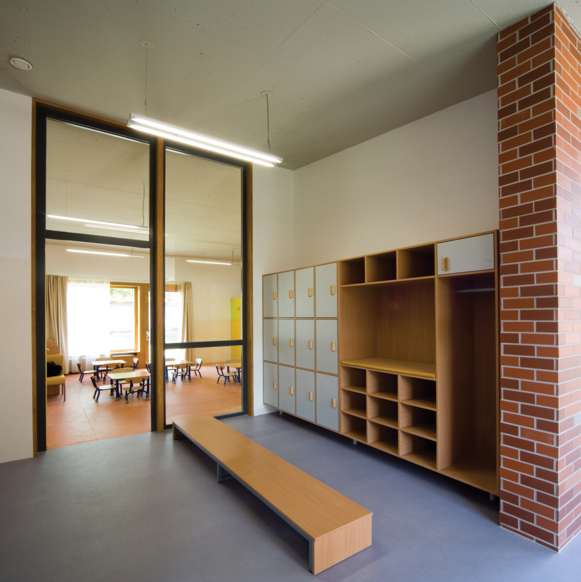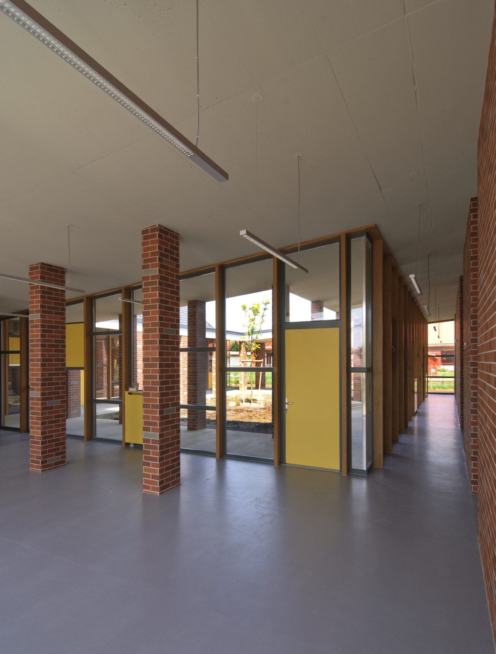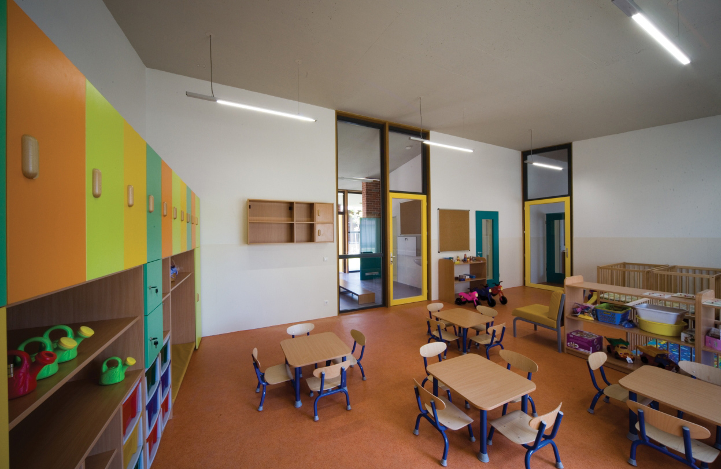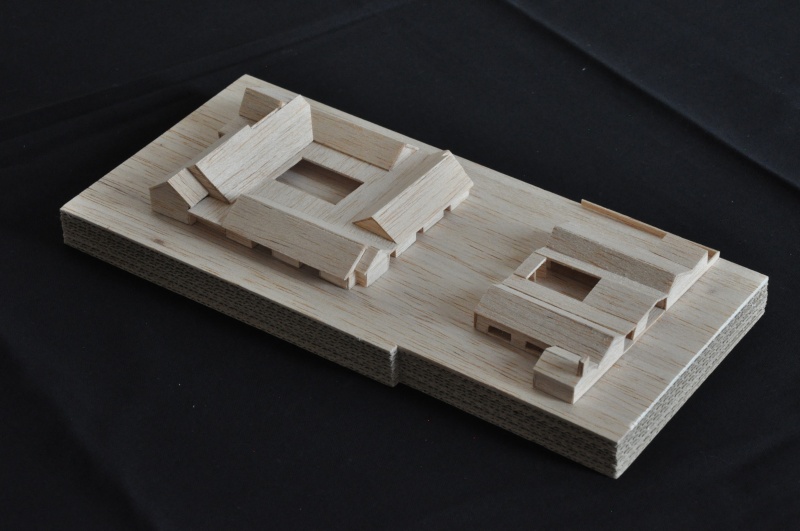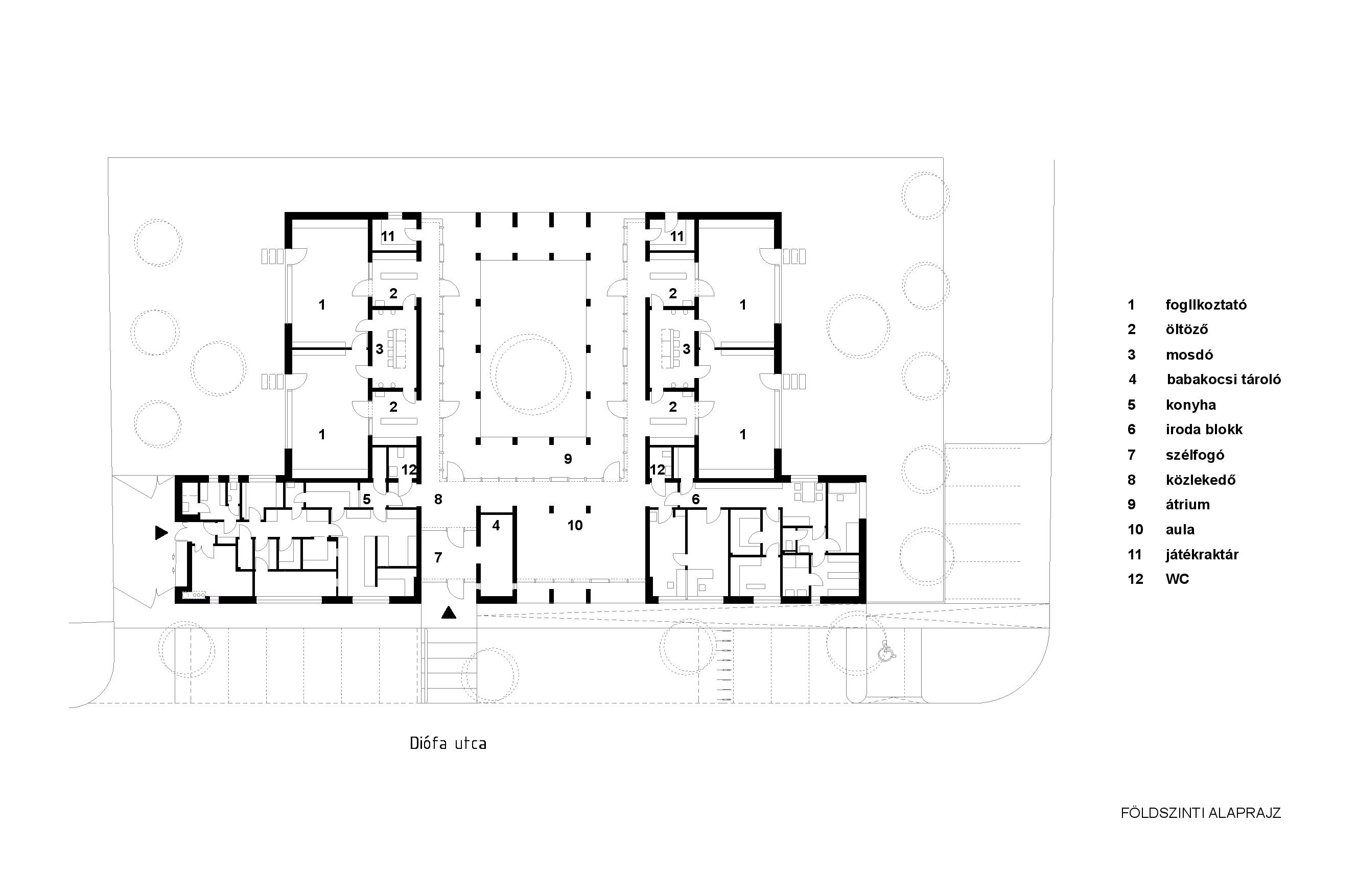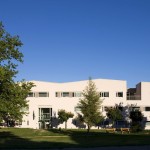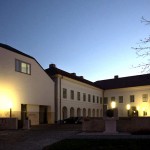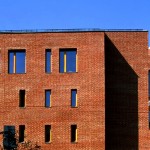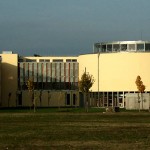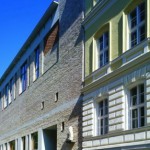The daycare is situated on the periphery of Zsámbék in an architecturally neutral environment. It is near to the nursery designed by Attila Turi, that played an important role in the design process. The two houses became forming elements of the enviroment by rising above the quality of the architectural surroundings.
- architects: László FÖLDES, Csaba BALOGH - Földes & Co. Architects collaborating architects: Ágnes DEIGNER, Levente SARUSI-KIS, Levente SIROKAI, Péter SÓNICZ
- year of design/construction: 2010/2011
- photography: © Tibor ZSITVA, Máté TÓTH
- → see the building on the map "hungarian architecture"!
The building of Attila Turi is designed around a courtyard surrounded by volumes on each side. Following this concept the Földes team also has an outer formation rotating around a central 'cloister': the main facade is for the administrative functions, and the inner two blocks gives place for the children's rooms and the connecting functions.The cloister has a multifunctional place in the center which can be used for baby-parent events as well.
The fourth side of the courtyard is an opened one, though the 'cloister' appears here too, creating some sort of border towards the kindergarden, and at the same time it creates a symbolic atmosphere and good microclimate with a tree in the center. This place is a perfect playground during the hot summer days and it can even be used for the babys to sleep here. It creates a perfect climate for the building without any mechanical air-conditioner. This last element is representative for Földes László architecture and it also helped to finish the building from the small budget available.
Given the function of the building the playful forms and colors are typical: the different shades of the klinker bricks, the vavy metal roof that is visible from the inside of the building as well and the unusuall placing of the windows on the facade: in a way that the kids can look outside. The building was clearly designed for the children, so that they can have an inspiring environment. The building can be described perfectly with the architects words: "good architecture is the one that wants to achieve as much as possible".
translation: Elza SÁNDOR
Publications in English:
internet:
printed:
award:
Data:
- client: Foundation for the Village Zsámbék
- scale: 630 m2
- the building on the homepage of the architect (en);

