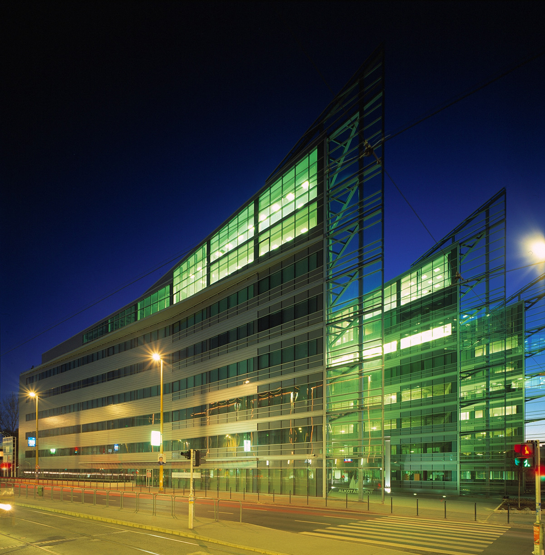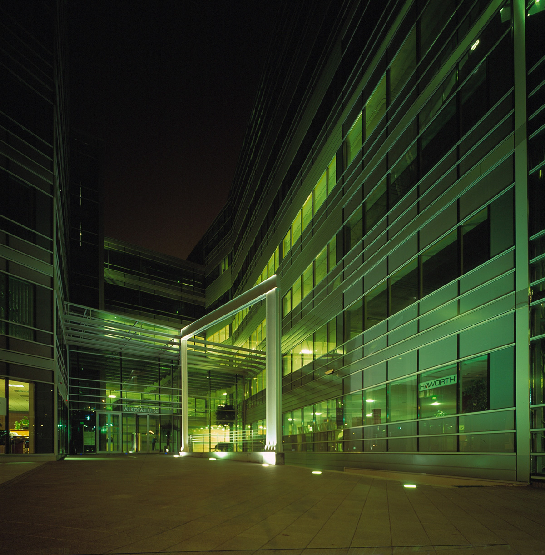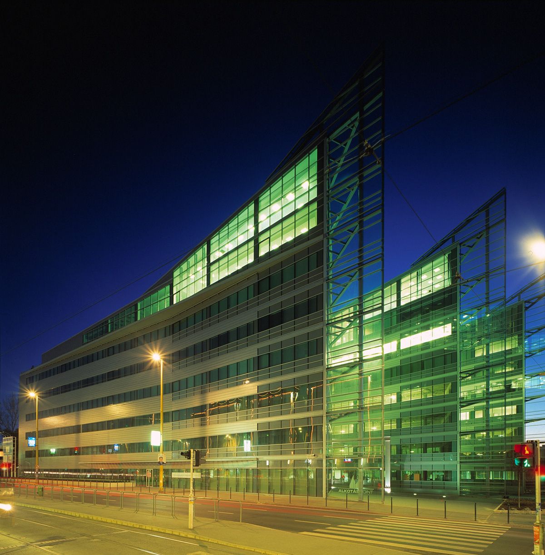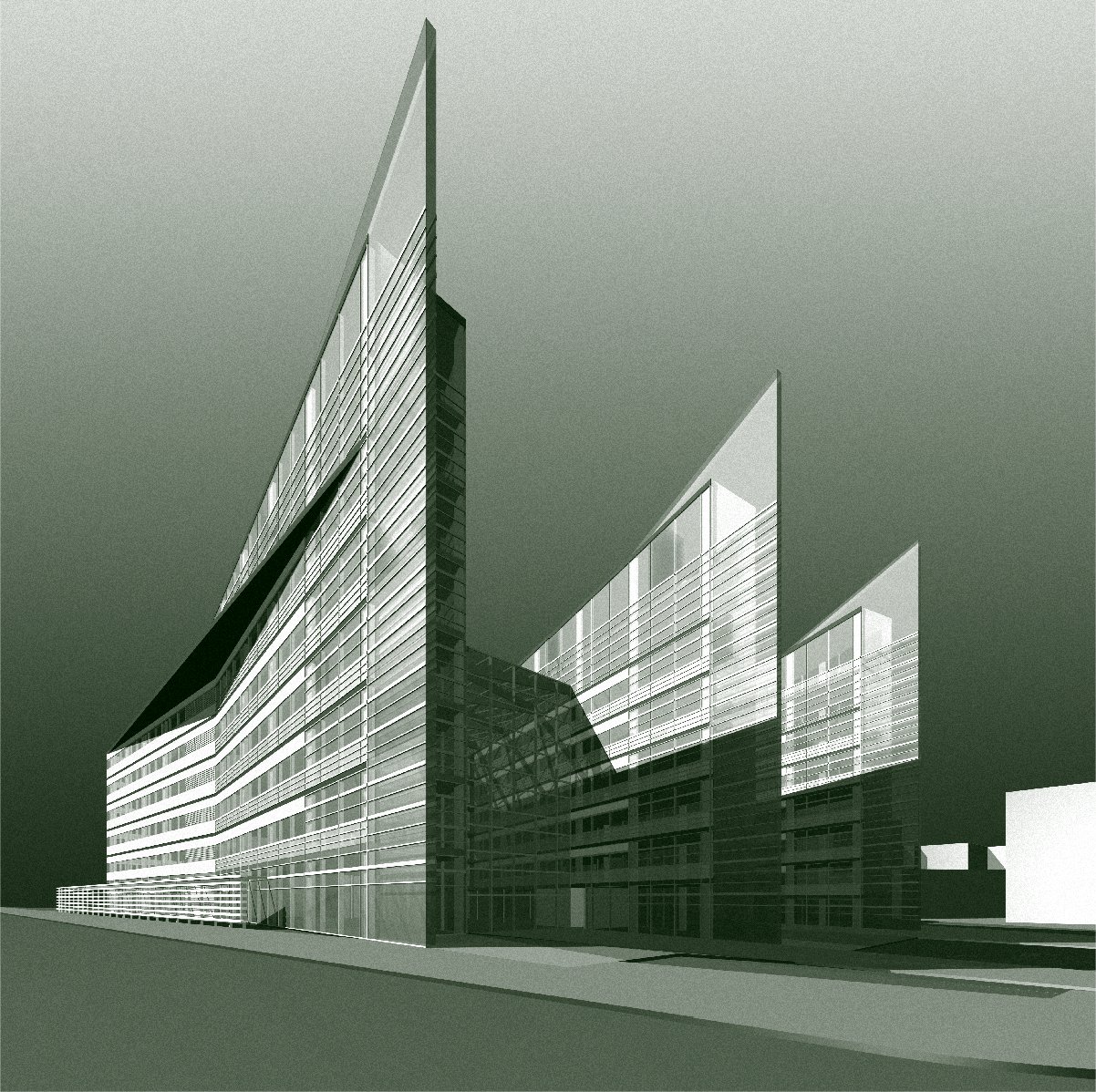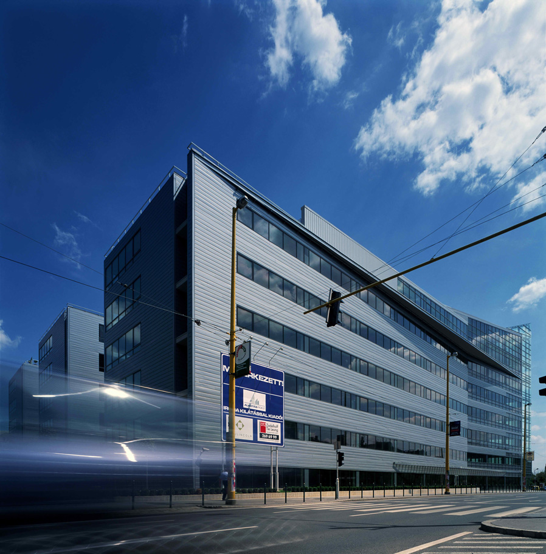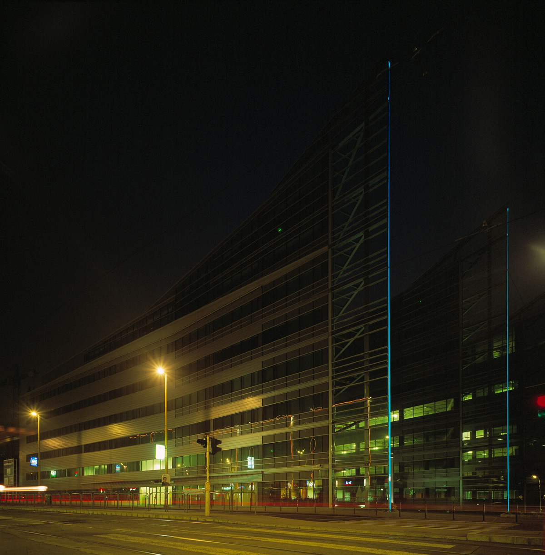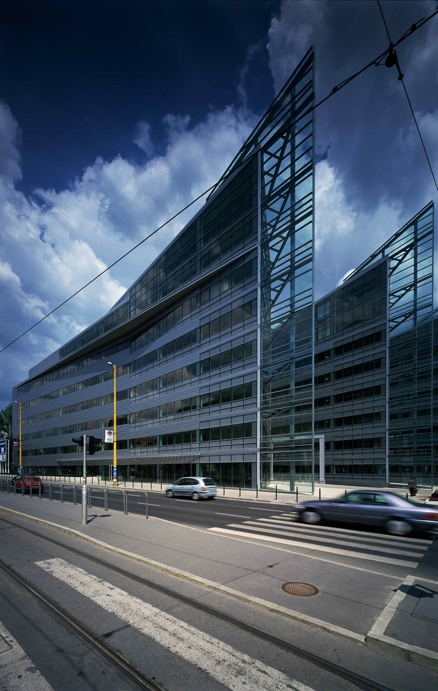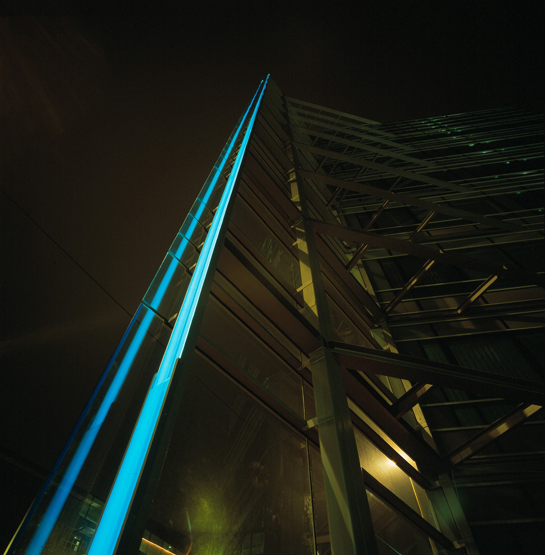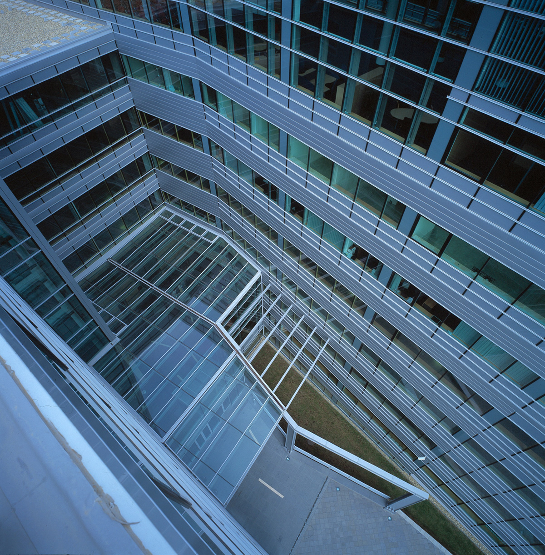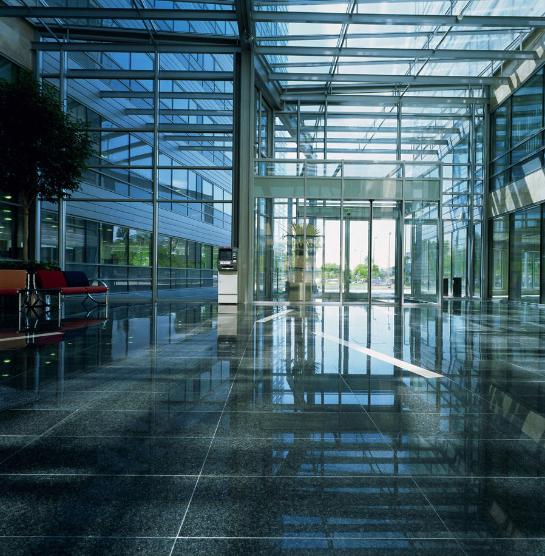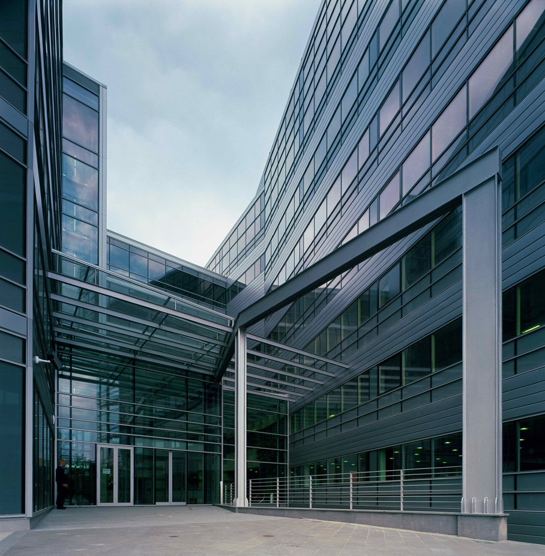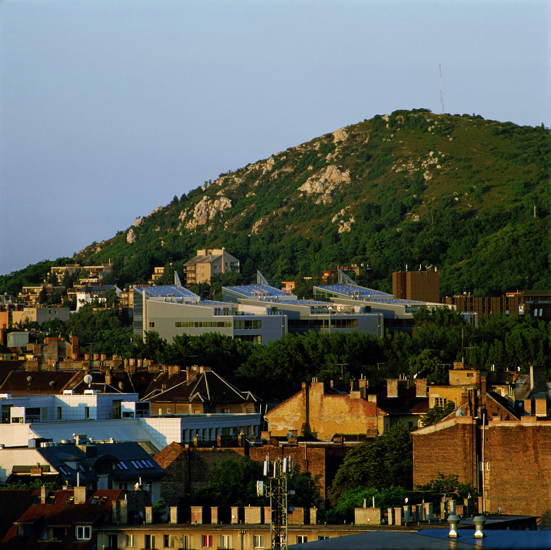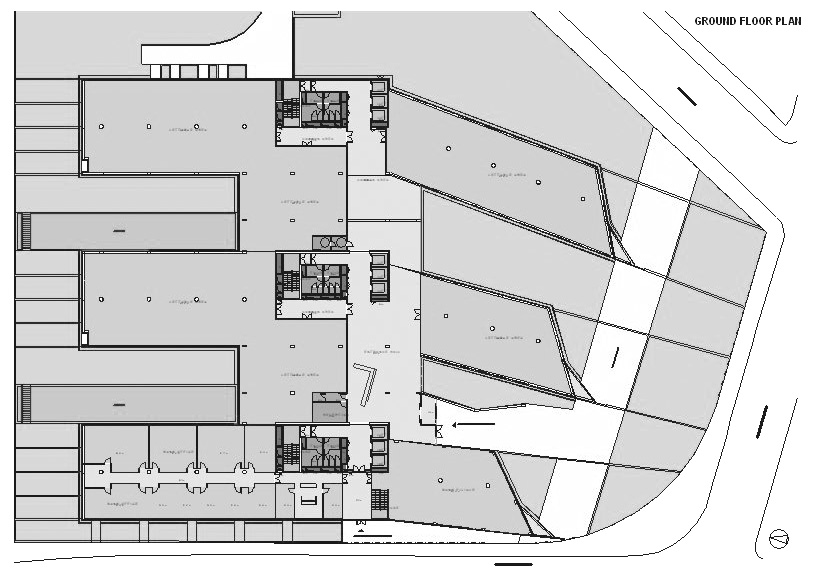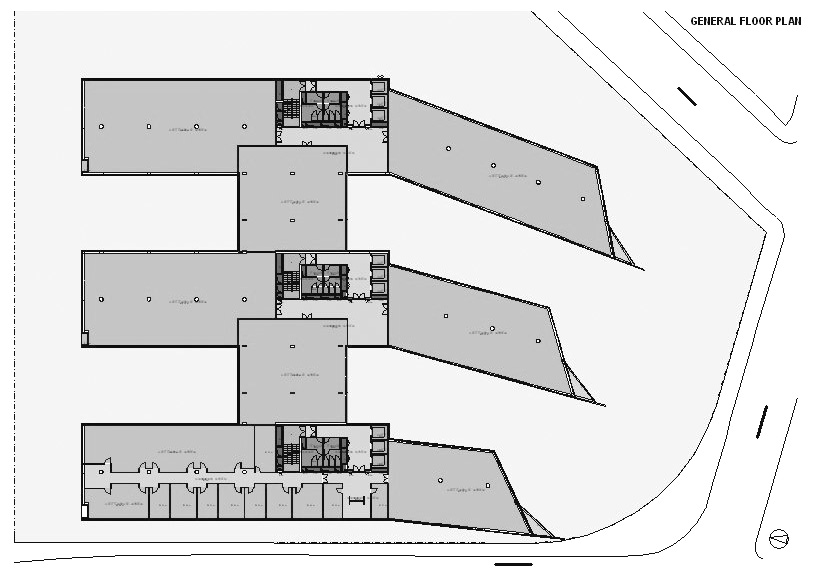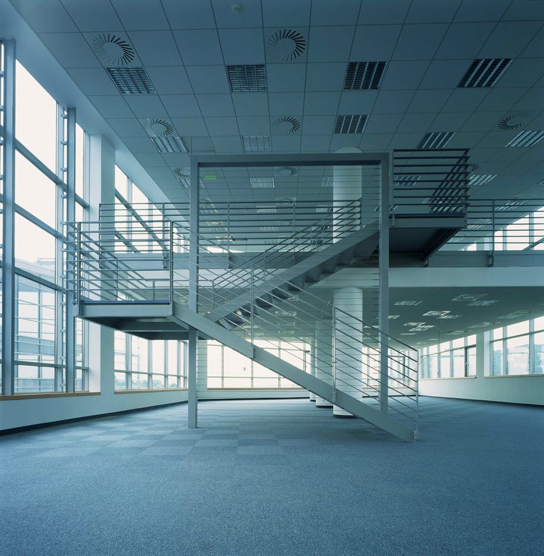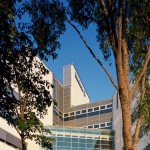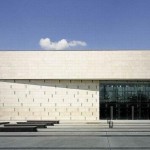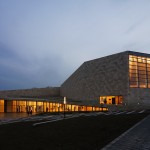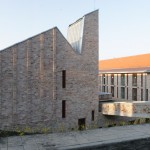The site is near BAH-conjunction, the south-western gate of Budapest, along Alkotás utca. Those arriving from south and west - from the Transdanubian - first and truly encounter with the city in the BAH conjunction. Alkotás Point Office buildings and their neighbour: MOM Park Buildings will mark a dynamic European city and try to be positive symbol - the 'city-gate' which welcomes the visitors. The designed three-tier building block condenses toward BAH-conjunction and concentrates in three vertical glass blade. (The plot rises from east toward west, the largest difference in level is around 3 metres.) This 30 metre high powerful - enlightened at night - 'barcode' could be a symbol for the city, a symbolic city-gate.
- leader architects: Richárd HŐNICH, Ferenc KELLER, Ferenc CSÁGOLY - Építész Stúdió Ltd.
collaborating architects: László SZABÓ, Zsolt SZENDREI, Ferenc TÜNDIK - Omega Design Bt., Tamás FIALOVSZKY, Éva IVANICS, Gábor SAJTOS, Bálint CSIKÓS - Építész Stúdió Ltd.
- year of design/construction: 1999-2002/2002
- photography: © Attila POLGÁR
- → the building on the map “hungarian architecture”!
As a continuation of the neighbour’s installation (Sports Hospital) with greenery, Alkotás Point was designed, in a slightly more condensed way. The three longitudinal wings, which are parallel to Alkotás utca are connected in the middle - in a relatively hidden way - by a transversal wing.
The building consists of a ground floor and five levels above the ground, while on the Csörsz utca end six- and gallery level. The cornice height starts from 21m, it rises toward south gradually and at the end of Csörsz utca, where it reaches the maximum height of 30m.
The building is an office building for rent with a permanent operational owner. Three communication cores in the middle of the three longitudinal wings connect the units of the building; each has 3 elevators, a smoke-less staircase, sanitary rooms, electric closets and mechanical shafts. The building group is characterized by horizontal division. Solid paved bands alter with bands of windows. The material of the covering is pre-patinized (antiqued) titanzink.
In the case of the visible solid surfaces of the communication cores the titanzink plate cover is vertically striped, while at the surfaces with windows it becomes divided with a glass wall behind. This double elaboration of the facade results in special light effects in the communal areas of each ground. The side elevator of the three elevators is a spectacular elevator, in the sense that the back side of the elevator and the back wall of the elevator shaft is glazed in their length, so the users will have a particular visual experience southward while rising from the wings 'in the canyon'. (Shortened version of the english description of Richárd HŐNICH - the original Hungarian version here).
Translation: Gergely PATAK
Publications in English:
Datas:
- Client: AIG Lincoln Ltd.
- Scale: 36.000 m2
Prizes:
- 2002 Real estate project of the year
- 2003 Building trade quality Award
- 2003 Budapest Architecture Award of Excellence

