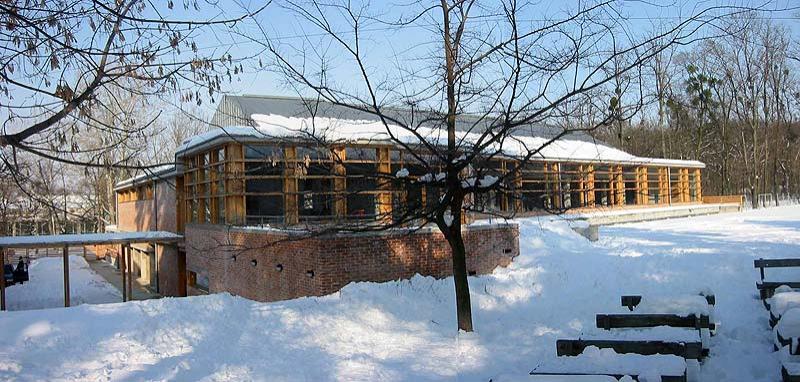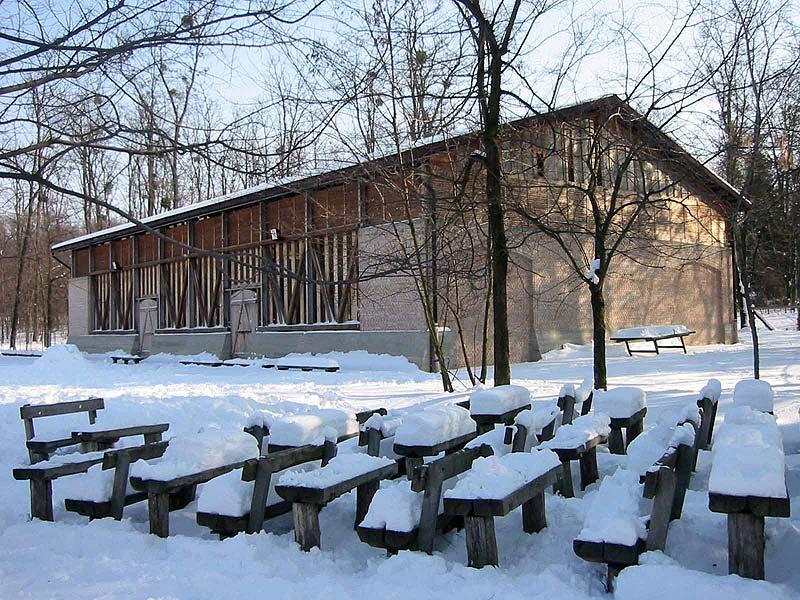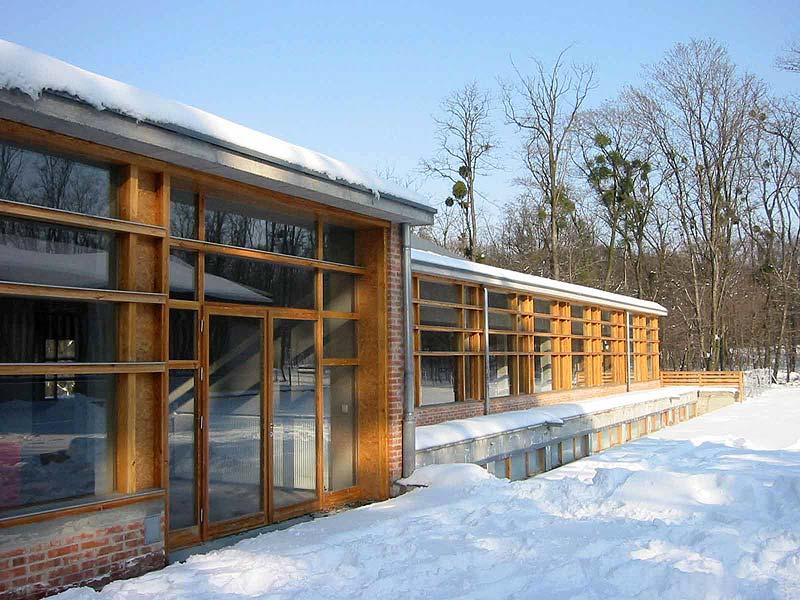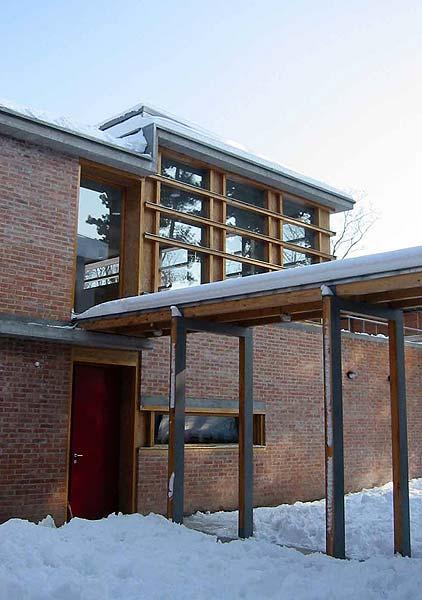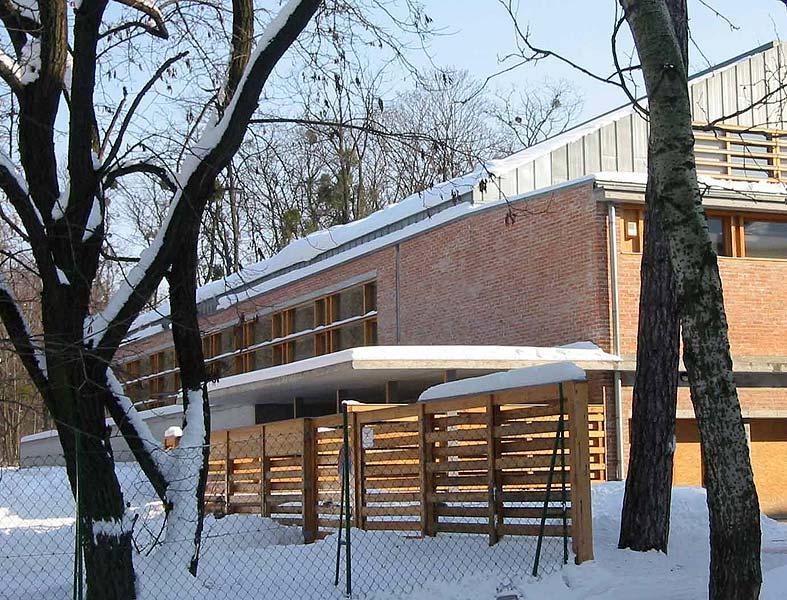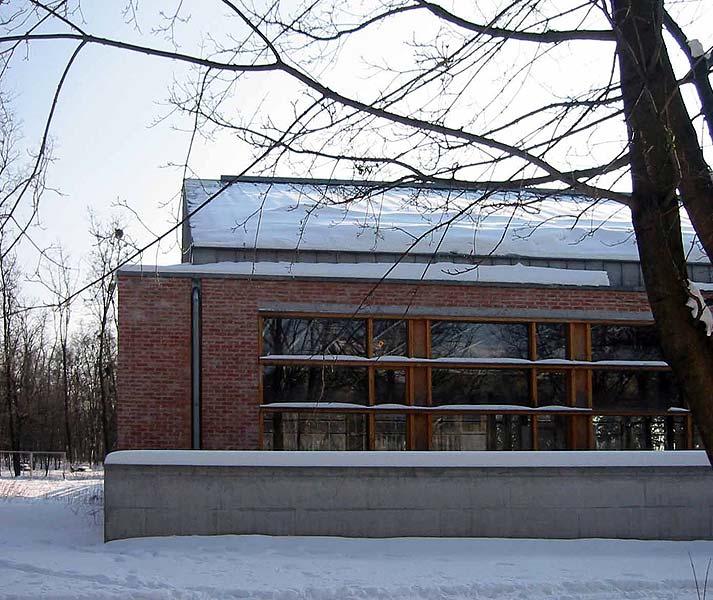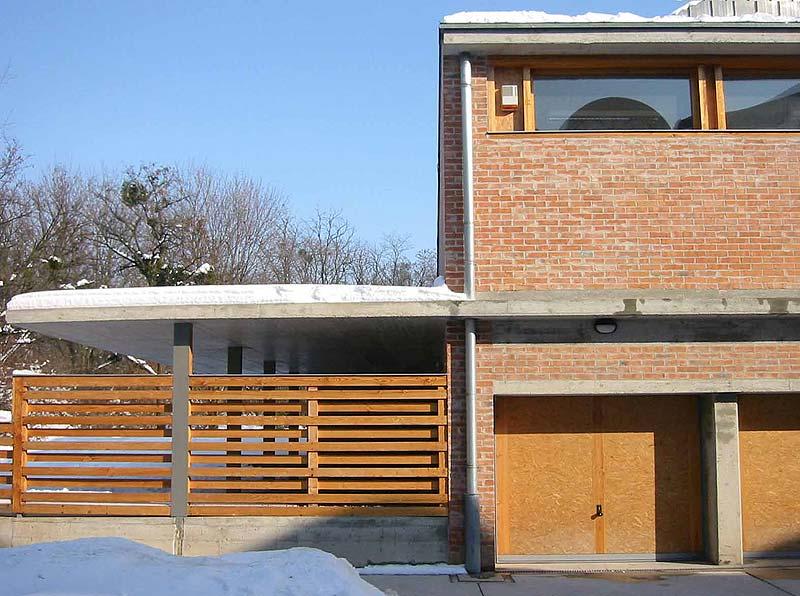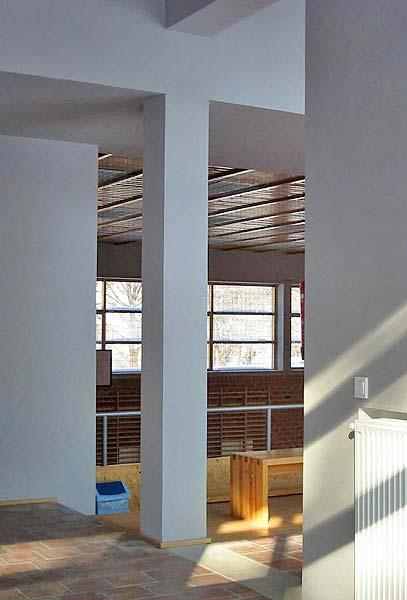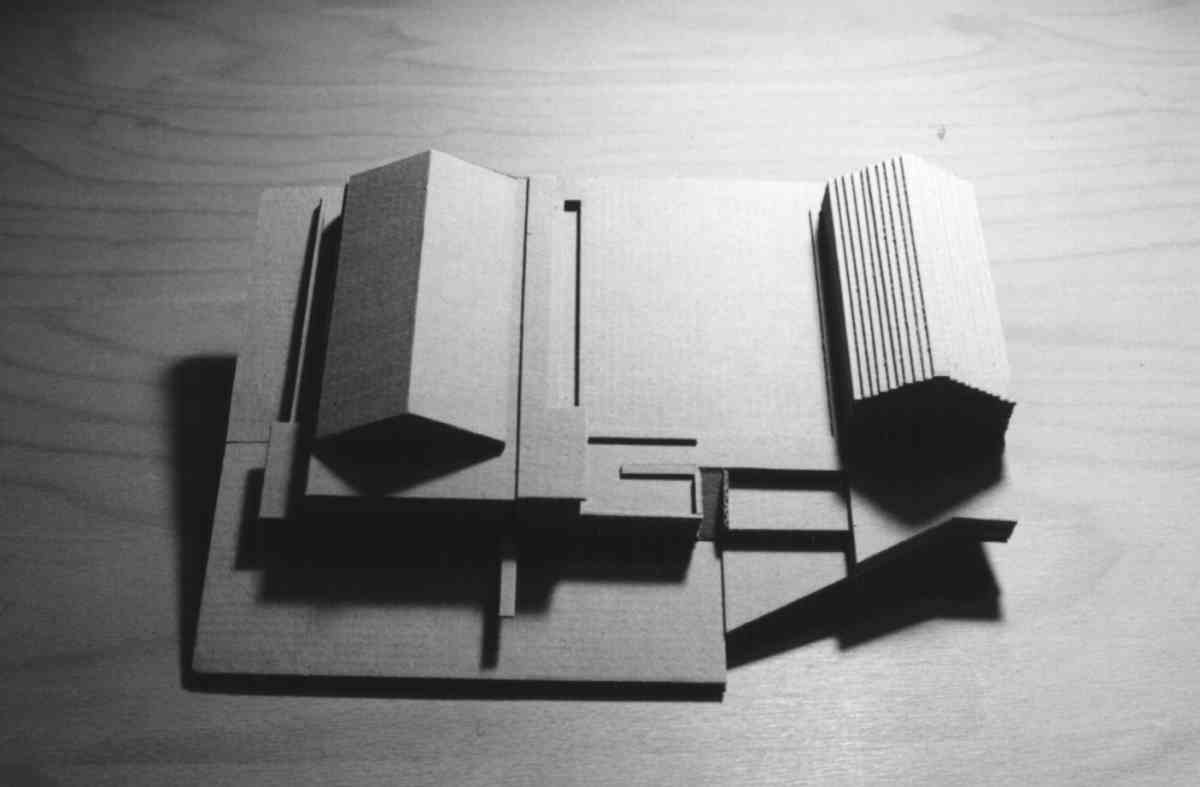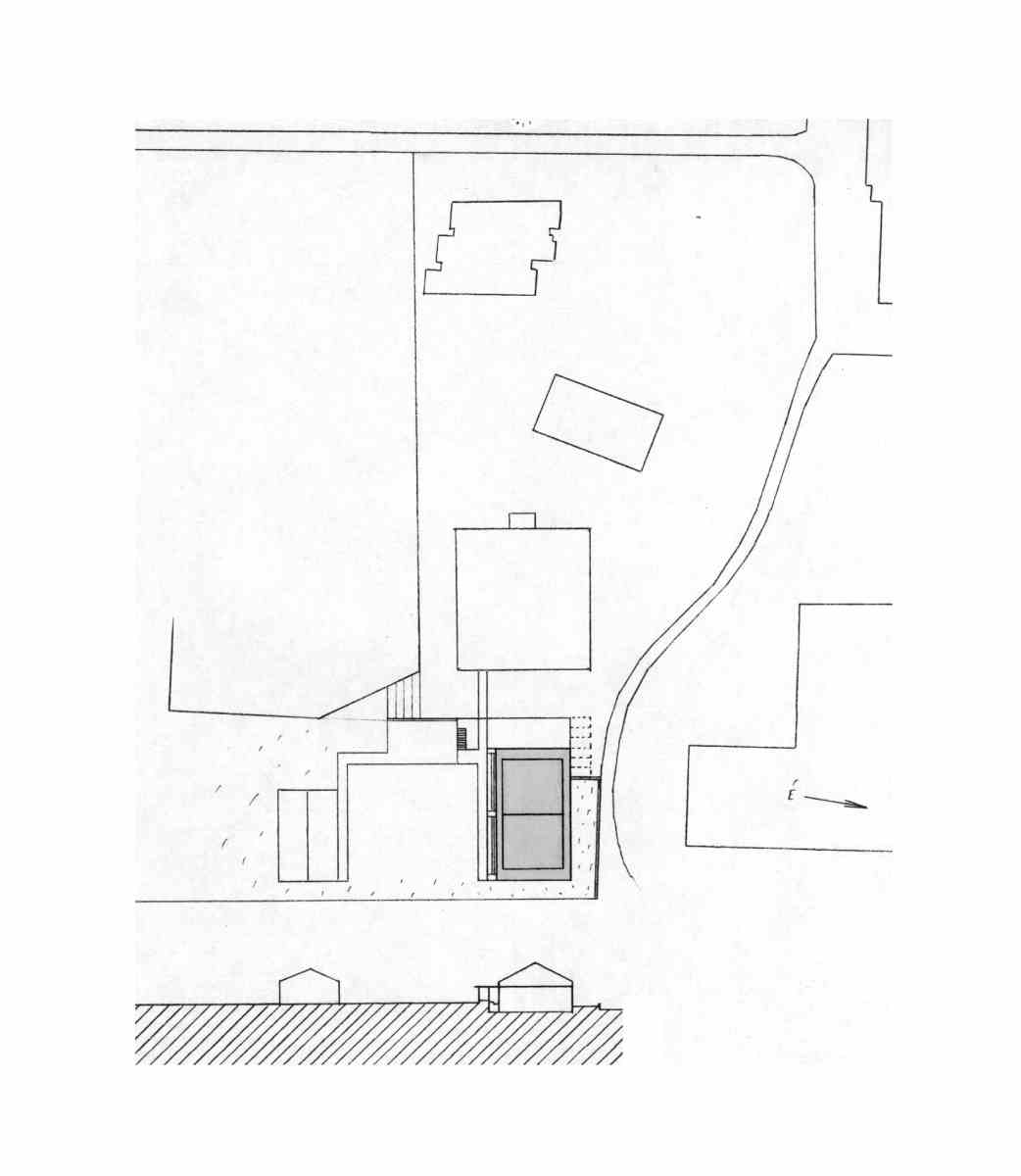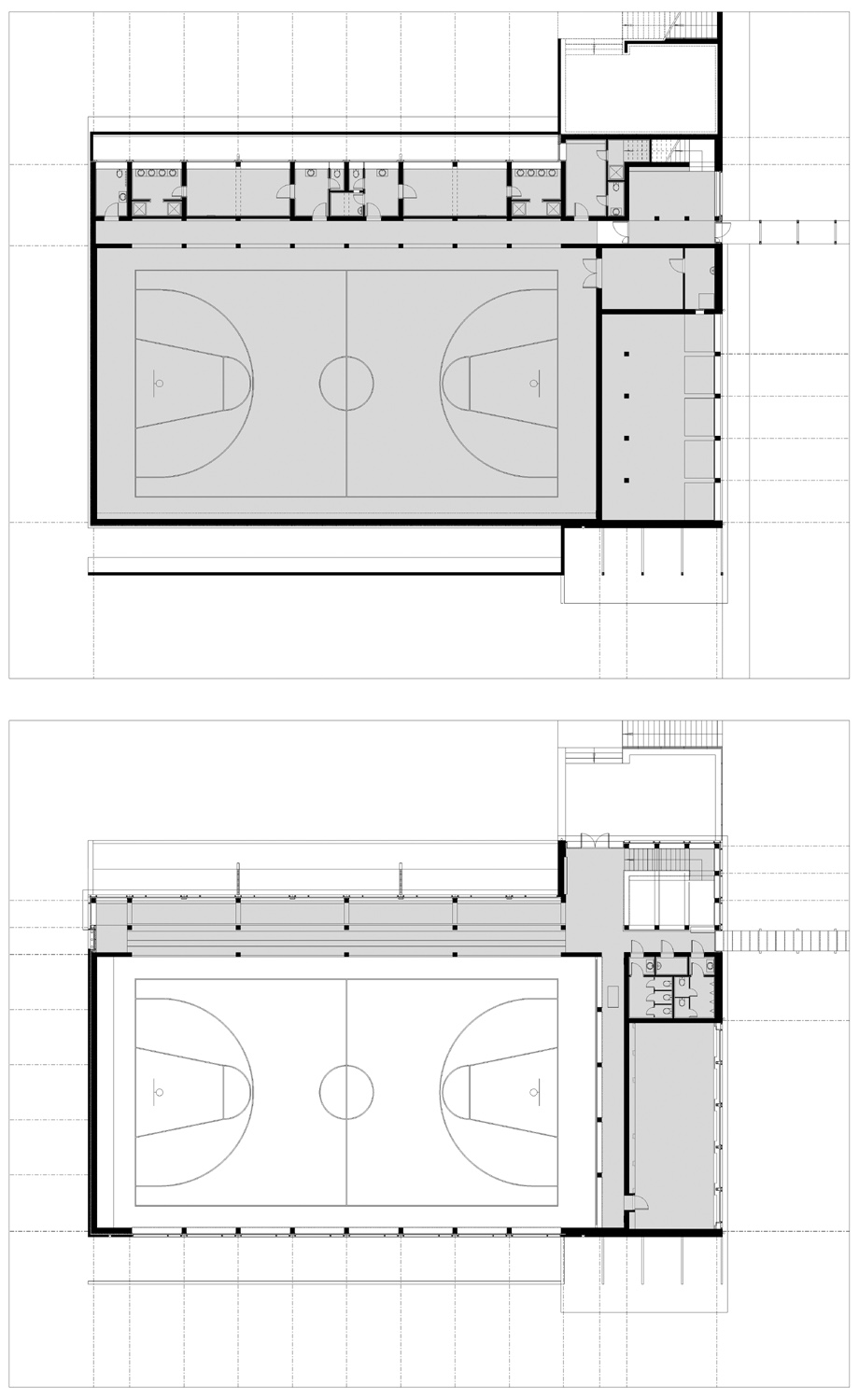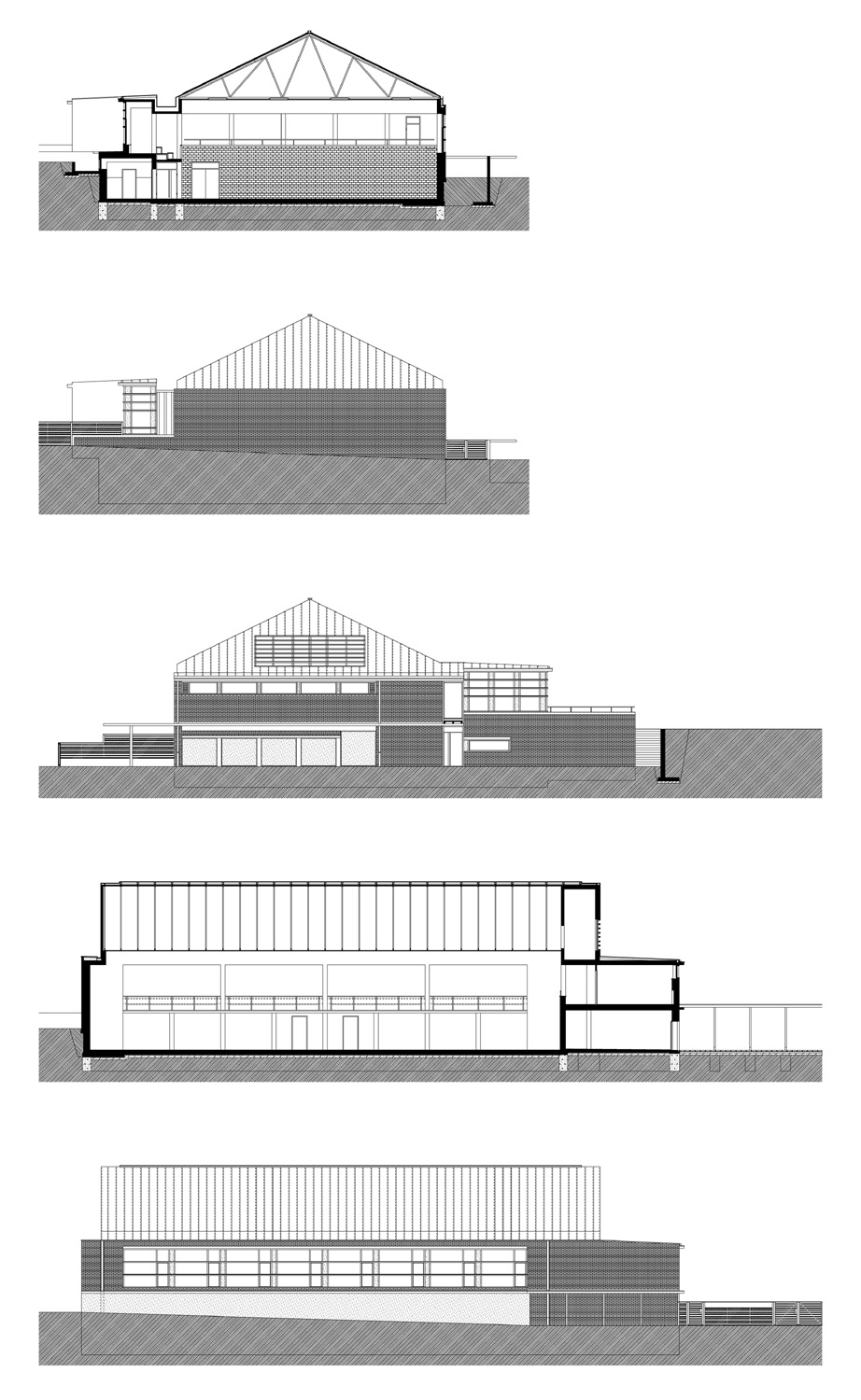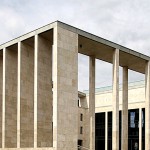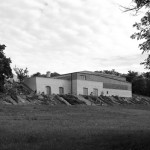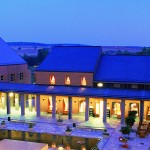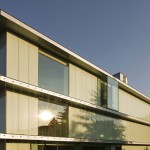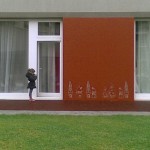The Premonstratenian Secondary School slowly outgrew its first gym (a temporary work of Gábor Turányis studio), that was only suitable for summer use, so we could say that it lacked a real gymnasium right from the beginning. Still they had to wait 10 years from the refounding of the school for a new building that fulfills their every demand; it was not an easy task, they barely had the space and the means of financing the project.
- architect: László KALMÁR (Turányi és Simon Építésziroda - today: ZsK Architects and T2a)
- year of design/construction: 2000/2001
- photography: Mariann FONYÓDI
The gymnasium is only in geometric relation with the other buildings of the school, it’s not seeking any other architectural or cultural connection with them. On the other hand, both in architectural design and materials its role models are the water tower of György Jánossy (1955) and the neighbouring summer gym of Gábor Turányi. The composition of the brick facade, with its concrete elements cites the gestures of the complementary Spanish and Portuguese architecture.
One of the main aspects of choosing the buildings structures and materials was cost efficiency, in which Péter Hegedűs structural engineer played a big role right from the start.
Everything works as a part of a clear and solid system. In the main rooms of the interior - ruled by clear lines – cites the brick overlay of the facades. Regarding the structuring of spaces, this building can show up some inventions compared to its functional predecessors such as the opening of the dressing-rooms hallway into the main space of the gym field. Thanks to the slope of the terrain both the entrance and the viewing area has ground connection.
translation by Andrea TELEK
Data:
- scale: ~1500 m2
- a Premontrei Gimnázium honlapján


