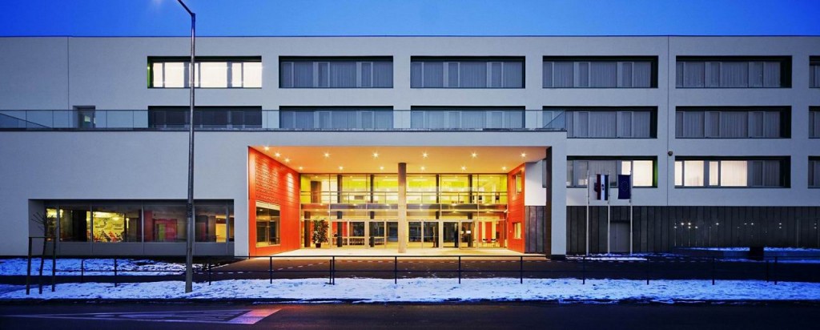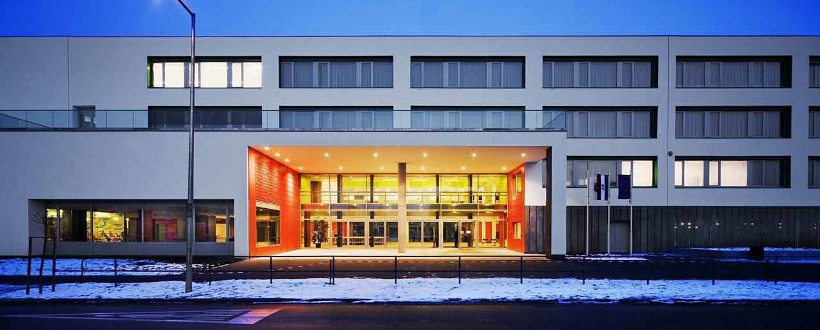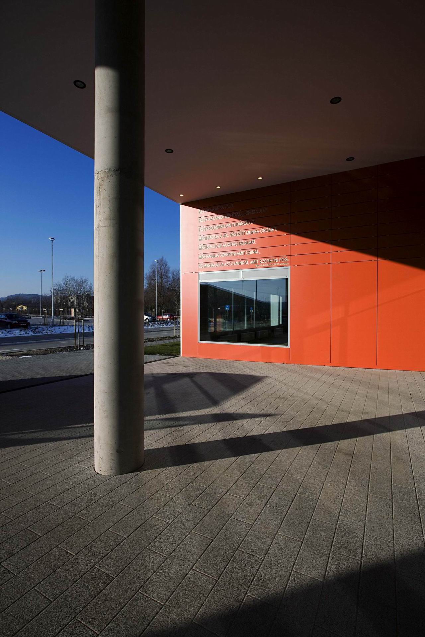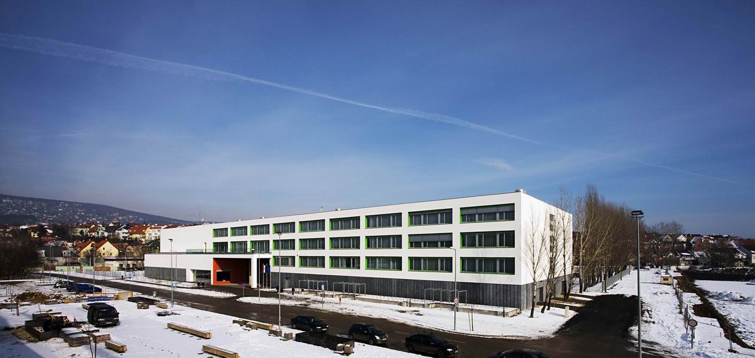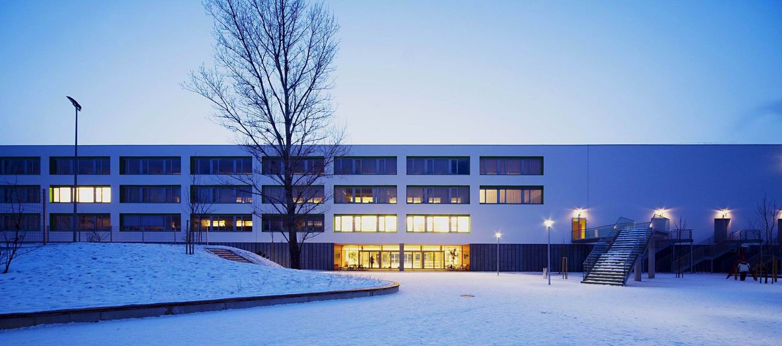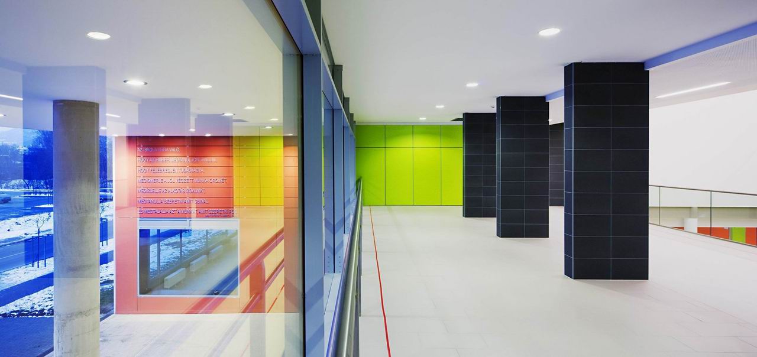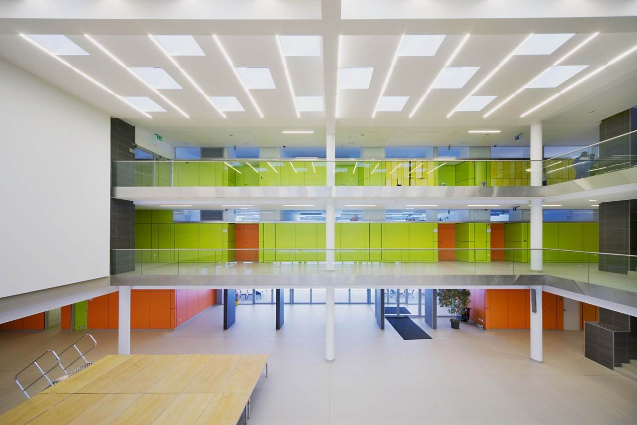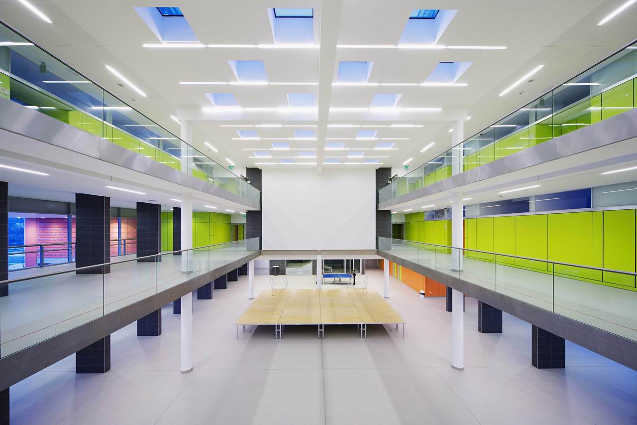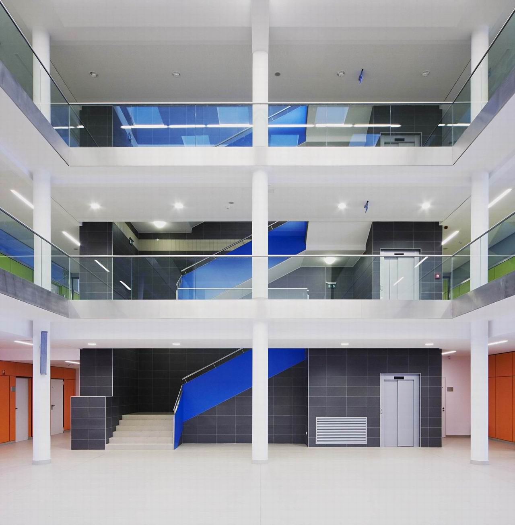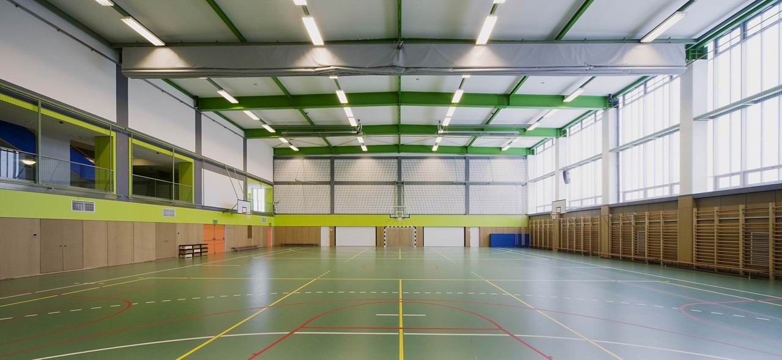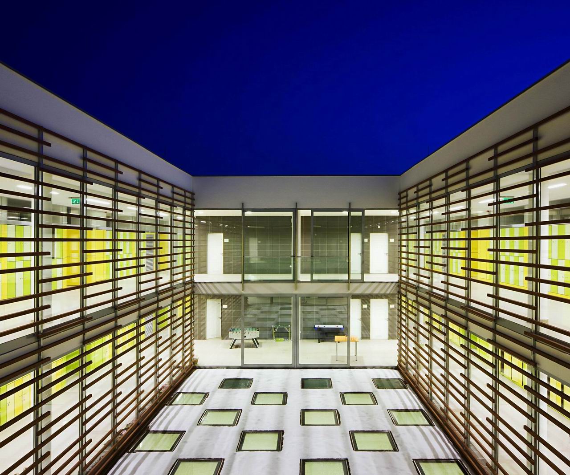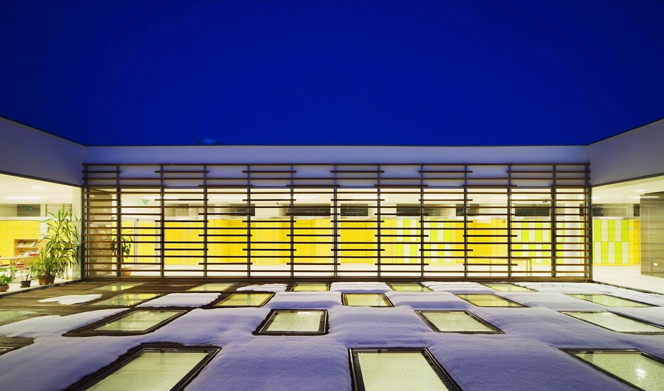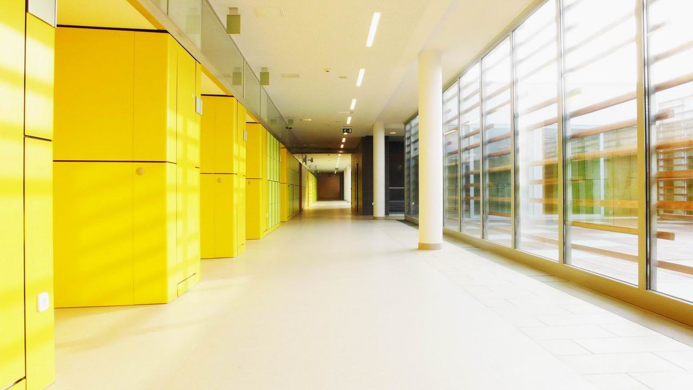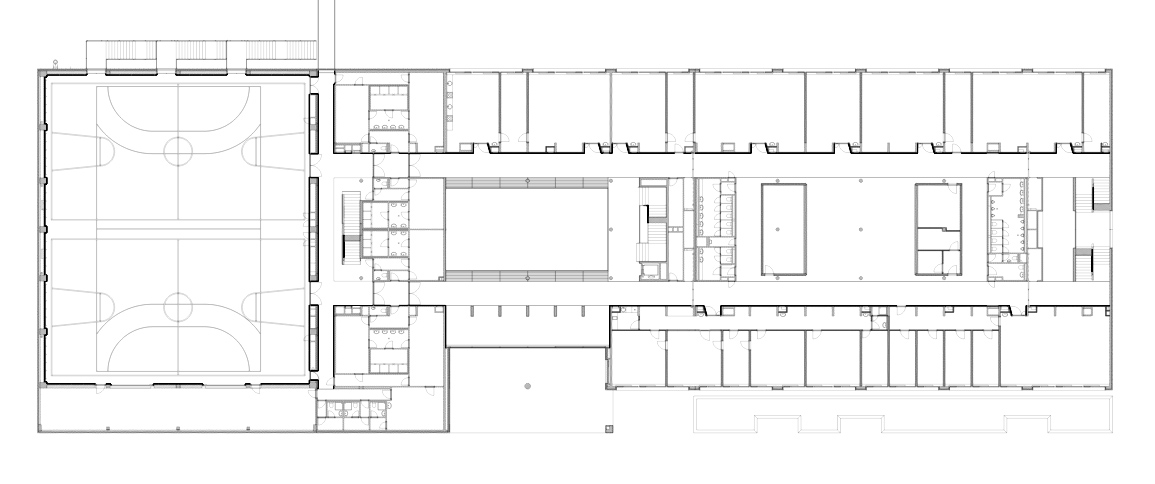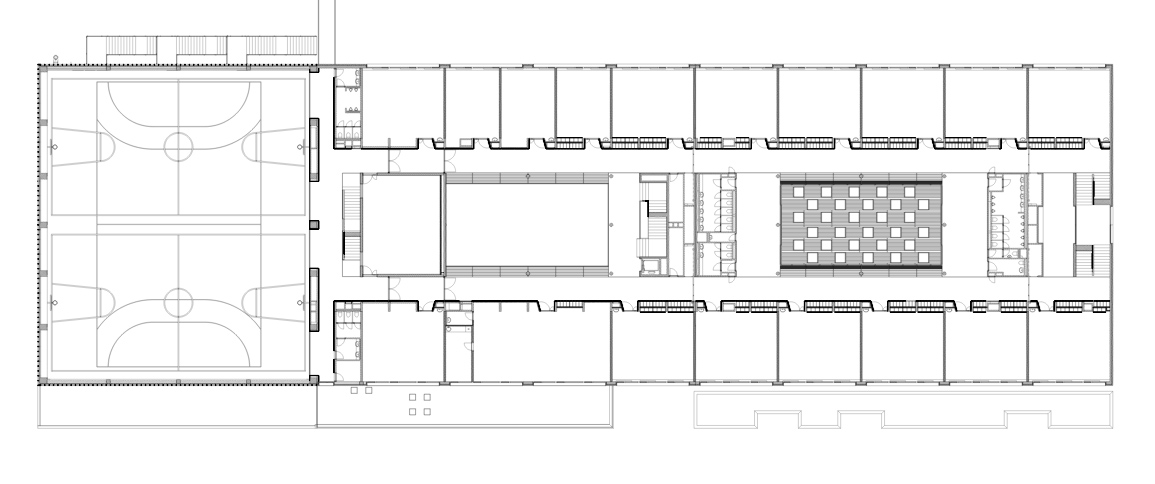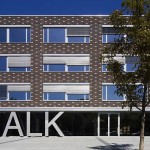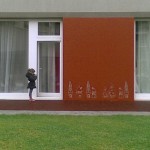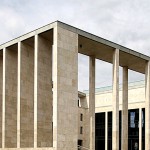In 2006 the town of Budaörs organised a national architectural competition to design a new elementary school. The plot is located near the highway in a yet undeveloped area. The entry of János DOBAI and his colleagues won third prize, but after the reconciliation with the developers they’ve been awarded with the realisation of the project.
- architect in charge: János DOBAI - Dobai Építésziroda Kft.
collaborating architects: Janka VIZDÁK, Ágnes SZ. HORVÁTH
interior design: Tibor TARDOS - year of design/construction: 2006/2009
- photography: © Tamás BUJNOVSZKY
- → see the building on the map "hungarian architecture"!
After careful consideration the proposal developed into a simple, compact form: a building with 4 stories in a 5 tract form. The ground level contains the kitchen and dining area, a huge multi-story gathering space and parking. On top of the kitchen and the dining area there is a huge sports hall, which is separated from the classrooms by the dressing rooms. The classrooms on the first three stories and the auditoriums and the teachers’ facilities face east and west. They can be flexibly reconfigured according to the current needs.
This area has an indirect lightning. The areas of circulation and other supporting areascan be found in the middle of the building. The building uses simple materials: white plaster, wood, a lot of glass. The areas used intensely by the students use high quality materials. Tibor TARDOS, who was responsible for the interior design of the building was awarded “Interior Designer of the Year" in 2009.
Translation by András BOTOS
Publications in English:
internet:
- Primary School, Budaörs - the result of the competition - in: Építészfórum, 2006. november 9. (in hungarian).
- Budaörs Elementary School - in Archdaily 2011. december 23.
- Budaörs school (video) - in: 6b.hu 2011. july 14.
printed:
- Tamás Dévényi: What It Looks To Be - in: Magyar Építőművészet 2010/2, 10.-15. o. - see the online version here;
Data:
- client: Municipality of Budaörs
- scale: 12551 m2
- the building on the homepage of the architect

