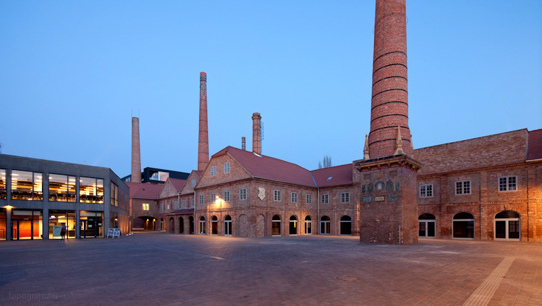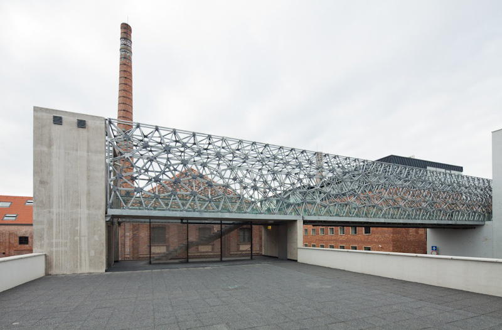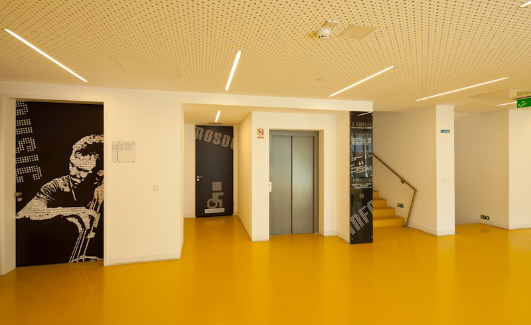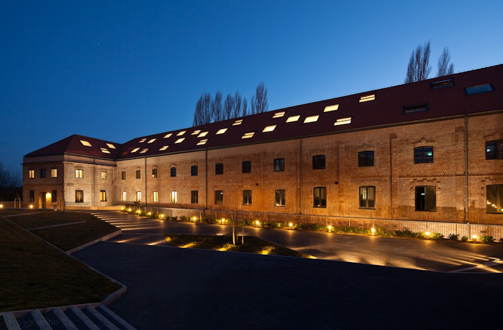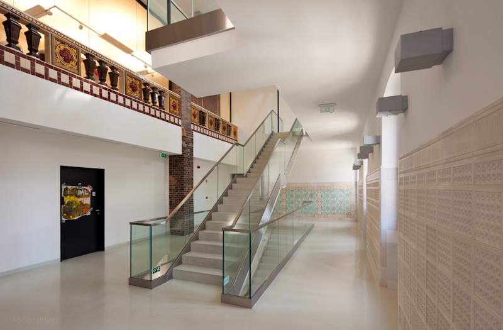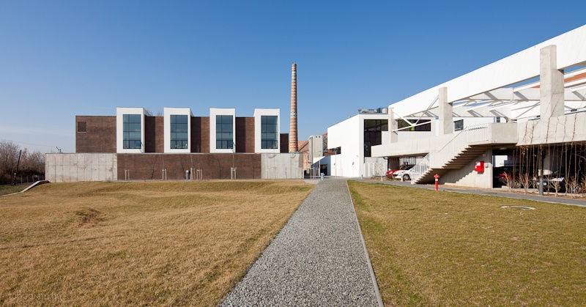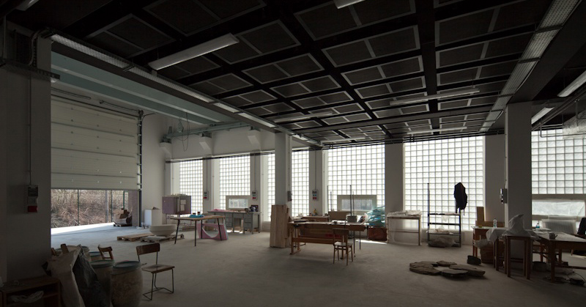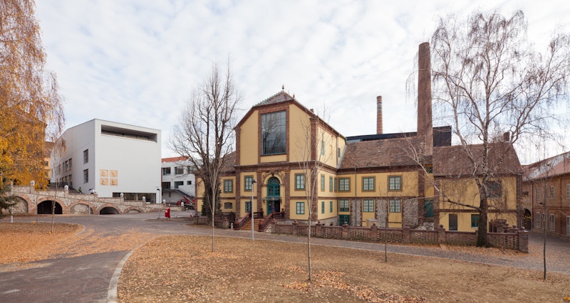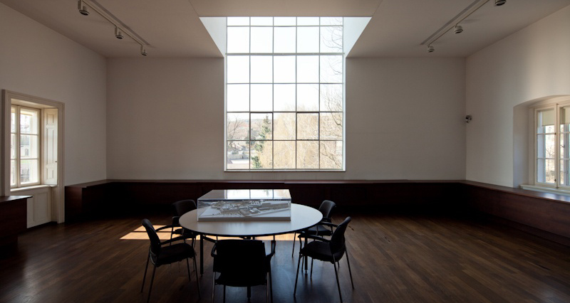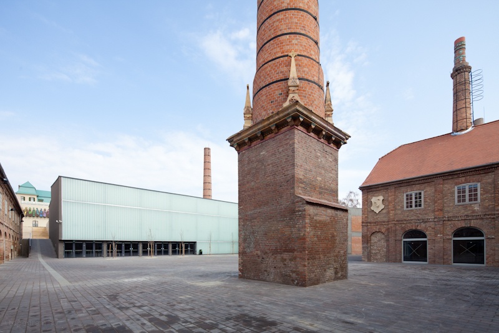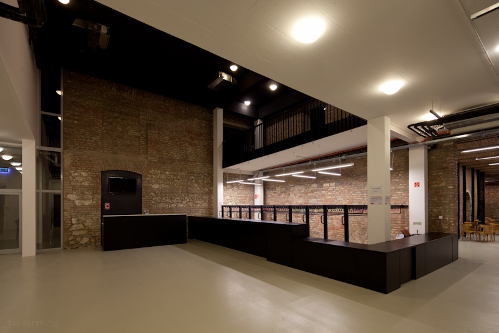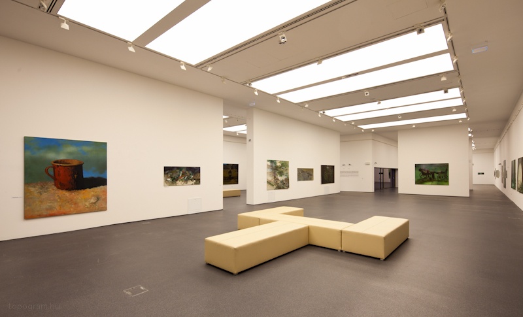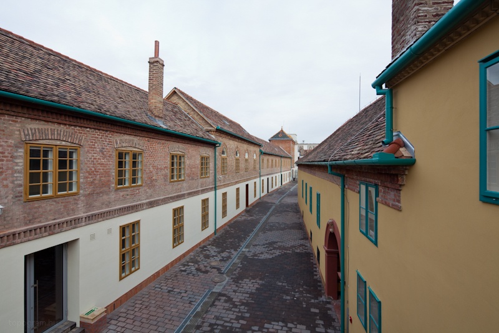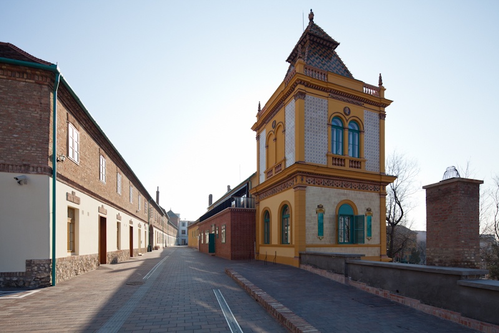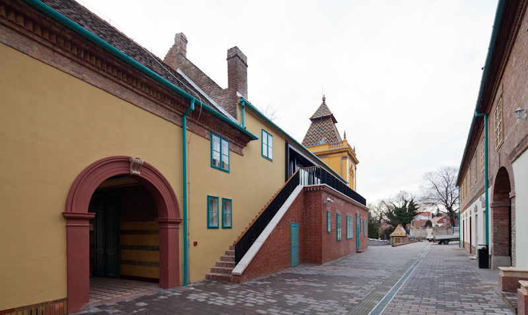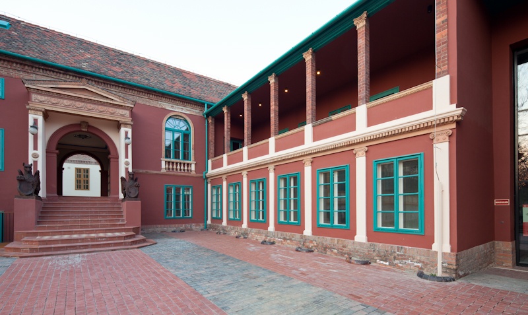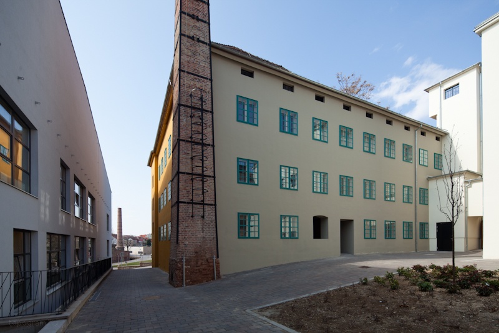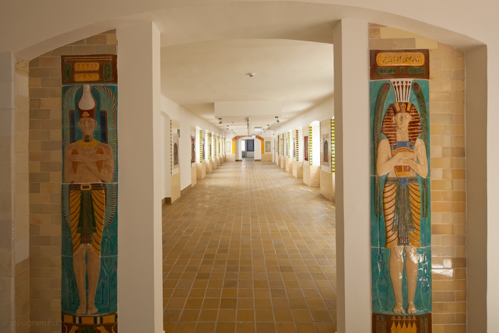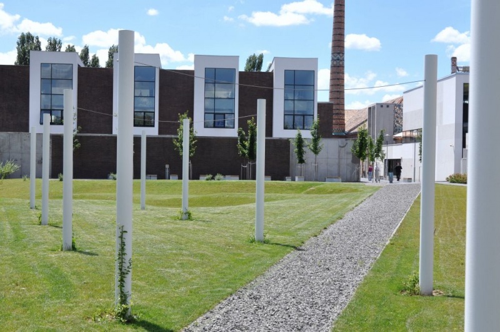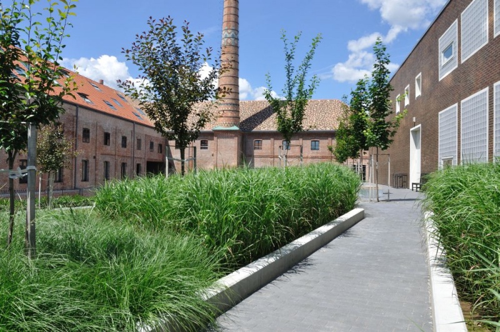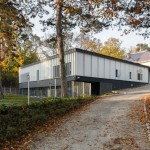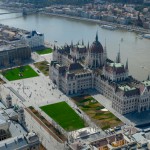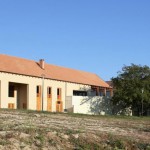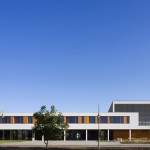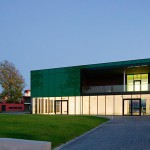The MCXVI Architects got the possibility for designing the Zsolnay Cultural District - as part of the Cultural Capital of Europe - by winning the international architectural competition in 2008.
- Architects in charge: MCXVI építésziroda; Katalin CSABA - Craftsman's Quarter László HERCZEG - University Quarter Tamás János PINTÉR - Creative and Family Quarter
- year of design/construction: 2008/2009-2011
- photography: © Tamás TÖRÖK, © László PETHŐ, © Árpád KOVÁCS, © MCXVI
It soon turned ot that the size of the project is too big for a single arcitectural firm – one suitable solution would have been the enlargement of the office to make it a big, hierarchical organisation. The young architects choose a completely different way - they created a network-model: invited nine other architectural offices and divided the large area among themselfes. The competition-winner MCXVI – as a general-designer team – created a network that was based on trust, on similar architectural and moral values shared by these offices.
„Even the competition itself was more like jazz. The leading role was constantly changing, like during an improvisation in a three-piece jazz-ensemble. Harmony worked…” (László HERCZEG : Jazz)
animation: Eszter HORVÁTH, modelling: Márton Ferenc VÖRÖS
The huge, 55.000 sqm area (the gross area of the buildings altogether: 37.000 m2) required different architectual solutions. In the Craftsman's Quarter the aim was to open the different courtyards together, to make the accessible; in the Creative Quarter they had to free the existing structures from later additions. In the Family and Children's Quarter huge park-areas were created; in the University Quarter new, perfectly fitting buildings were built by careful alterations of the existing buildings. The result is a varied, rich enseble wih international architectural values, still keeping the heterogeneous quality that always belonged to the area – the Zsolnay Quarter got numerous architectrural prizes after being finished.
translation: Bálint MAROSI
THE UNIVERSITY QUARTER
Pedestrian Bridge, Visitor's Center - E 01 (see: Hungarian description with pictures - in építészfórum.hu - 2012. június 21.)
- leading architect: László HERCZEG - MCXVI
- architect: Hajdú Gábor
- collaborating architect: Álmos Gergely
- scale (br): ~700 m2

 PTE Faculty of Art, Ceramics Research Workshop - E 02
PTE Faculty of Art, Ceramics Research Workshop - E 02
- architect: Pethő László - GEON Építészstúdió Kft. collaborating architects: Molnár Zsófia, Nagy Zsuzsa, Tolnay Barbara, Vörös-Végh Zsuzsanna
- interior design: Pethő László, Göde András, Juhász Veronika
- graphical works: Juhász Veronika
PTE Faculty of Art, Institute of Music - E22 (see: Hungarian description with pictures - in építészfórum.hu - 2012. július 31.)
- leading architect: Pethő László - GEON Építészstúdió Kft.
- collaborating architect: Molnár Zsófia, Nagy Zsuzsa, Tolnay Barbara, Vörös-Végh Zsuzsanna
- interior design: Pethő László, Göde András, Juhász Veronika
- graphical works: Juhász Veronika
- scale (br) (a Művészeti és Zeneművészeti együtt): 5854 m2
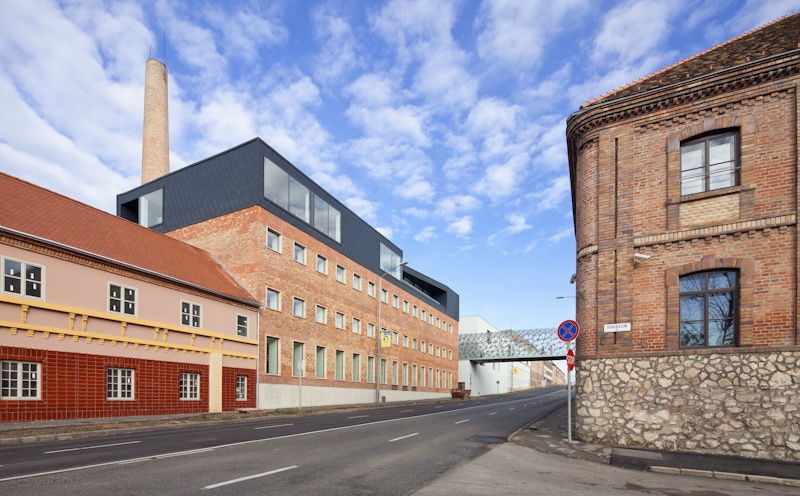
 PTE Faculty of Humanities - E25 (see: Hungarian description with pictures - in: építészfórum, 2012. augusztus 28.)
PTE Faculty of Humanities - E25 (see: Hungarian description with pictures - in: építészfórum, 2012. augusztus 28.)
- architect: Sztojka Gábor, Koós Marianna, Donkó Eszter - s.m.all design műterem
- interior design: s.m.all design építészműterem és a PINXIT Design Studio - Koczoh Judit, Szabó Bernadett
- graphical works: Nagy Róbert
- scale (br): 2320 m2
Faculty of Fine Arts - E 32-33 (see: Hungarian description with pictures - in építészfórum.hu - 2012. június 22.)
- architect in charge: László HERCZEG - MCXVI
- architects: Weichinger Mónika, Borsos Melinda
- collaborating architect: Álmos Gergő, Kunczi András, Mechle Balázs, Rantal Gábor
- scale (br): 4500 m2
PTE Faculty of Arts, Sculptural Department and new University Theater - E 34-74 (see: Hungarian description with pictures - in építészfórum.hu - 2012. június 22.)
- architect: Somogyi Tamás, Tóth Tamás - Térlabor Kft.
- scale (br): 3132 m2
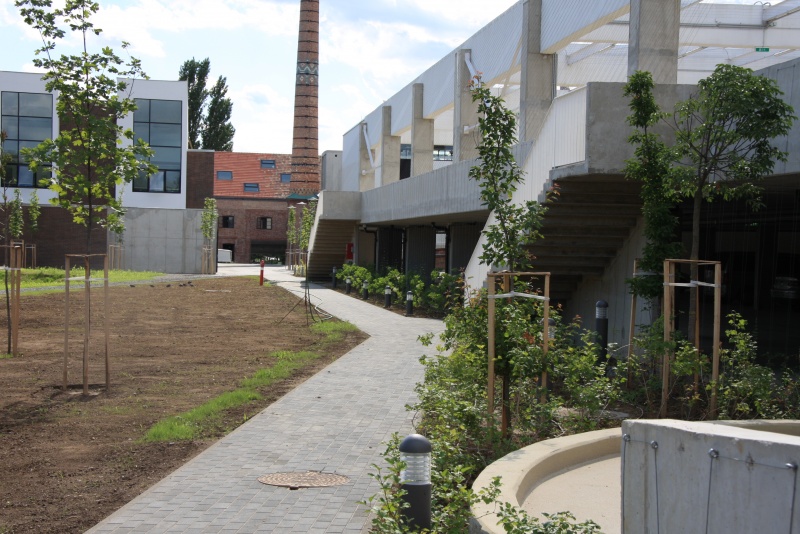
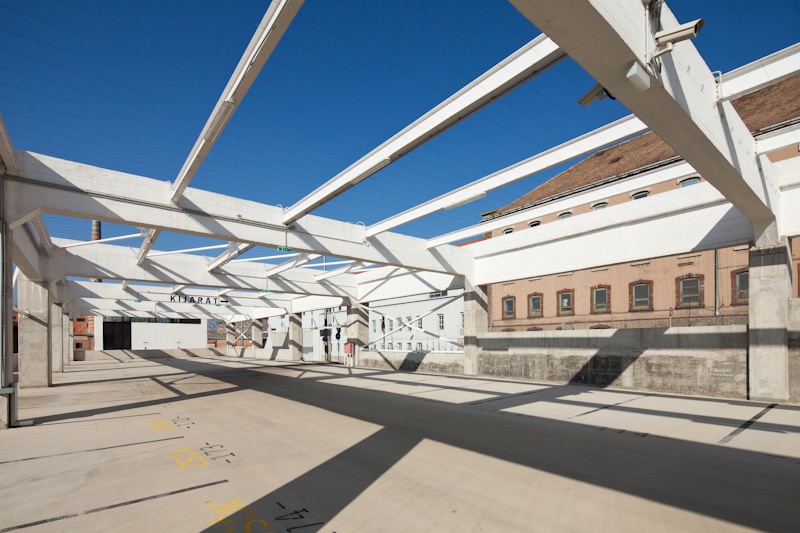 Parking - E 82 (see: Hungarian description with pictures - in építészfórum.hu - 2012. július 5.)
Parking - E 82 (see: Hungarian description with pictures - in építészfórum.hu - 2012. július 5.)
- architect: László HERCZEG - MCXVI
- collaborating architect: Kormányos Anna
- scale (br): ~5000 m2
CREATIVE QUARTER
Sikorski House, Gyugyi collection - E 24 (see: Hungarian description with pictures - in építészfórum.hu - 2012. július 24.)
- architect: Laczó Zoltán - ABORA Kft.
- collaborating architects: Barna Balázs, Pálóczi Tibor
Rehearsal rooms, Contemporary Arts Center - E 26,27,28,78 (see: Hungarian description with pictures - in: építészfórum, 2012. június 28.)
- architect: Tamás János PINTÉR, Papp Glória, Mórocz Tamás - MCXVI
- collaborating architect: Szlovák János, Balogh Bence, Lukács Eszter, Hajdú Gábor
- scale: 5700 m2
FAMILY AND CHILDREN'S QUARTER
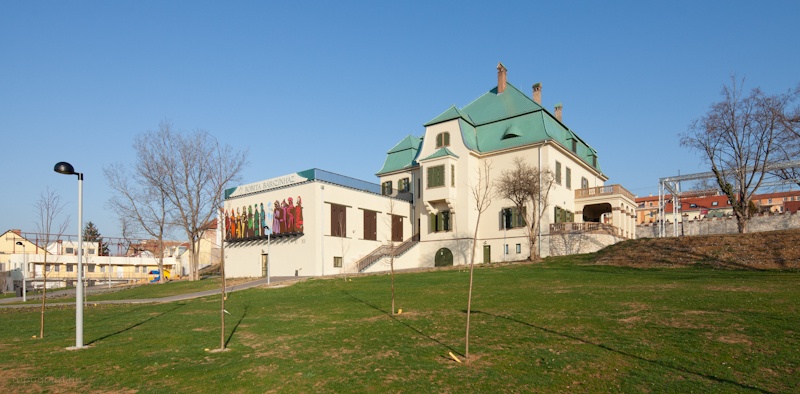
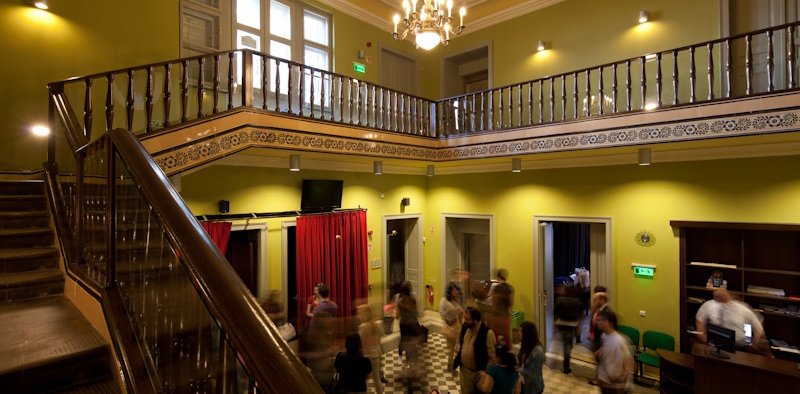 Bóbita Puppet Theater- E 30 (see: Hungarian description with pictures - in építészfórum.hu - 2012. október 12.)
Bóbita Puppet Theater- E 30 (see: Hungarian description with pictures - in építészfórum.hu - 2012. október 12.)
- architect: Kamarás Bálint, Molnos Attila, Szilvási Attila - TAAT építész műterem
- collaborating architect: Bende Attila
- theater-technology: Strack Lőrinc
- scale (br): 2000 m2
Visitors Center - Labor - Planetarium - Pécsi Grand Gallery - E31 (see: Hungarian description with pictures - in építészfórum.hu - 2012. július 21.)
- architect: Tamás János PINTÉR - MCXVI
- architect: Demeter Ágota, Kovács Dénes
- collaborating architect: Krajcsó Péter
- scale (br): 3200 m2
CRAFTSMAN'S QUARTER
Street of Handcrafts, Glass House - E 8-11,48 (see: Hungarian description with pictures - in építészfórum.hu - 2012. július 26.)
- architect: Lukáts István - Pécsépterv stúdió
- collaborating architect: Kadia Dalma, Szilvássy Erika, Perényi László
Zsolnay-shop, exhibition, restaurant and Eozin Art Café - E 12-15 (see: Hungarian description with pictures - in építészfórum.hu - 2012. augusztus 2.)
- architect: Csaba Kata, Rádóczy f. László - MCXVI
- collaborating architect: Madarasi Pap Rita, Robotka Tamás, Kovács Dénes, Csóka Bálint
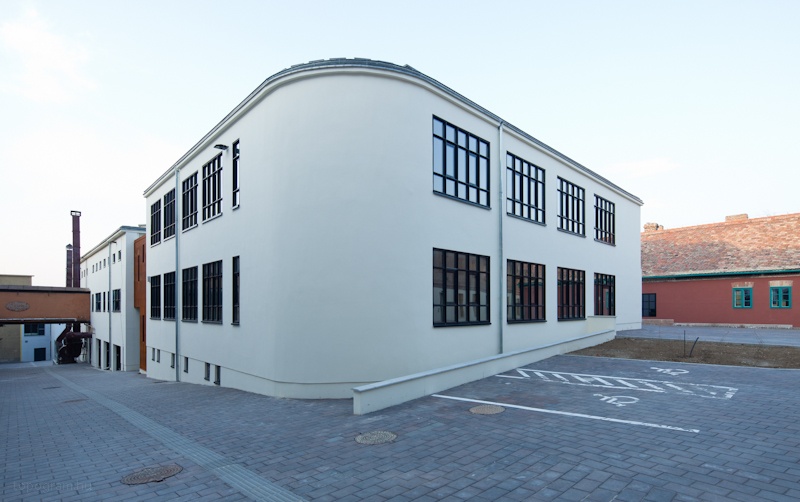
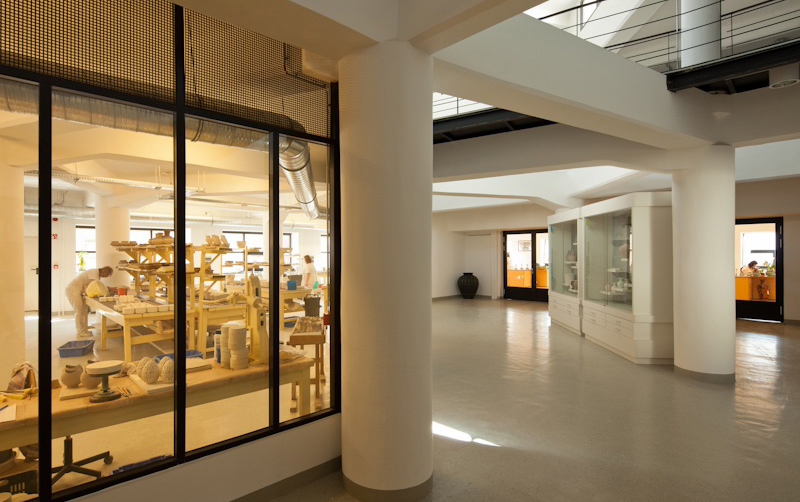 Zsolnay Manufacture- E 16-18 (see: Hungarian description with pictures - in építészfórum.hu - 2012. augusztus 3.)
Zsolnay Manufacture- E 16-18 (see: Hungarian description with pictures - in építészfórum.hu - 2012. augusztus 3.)
- architect: Csaba Kata - MCXVI
- architect: Demeter László
- collaborating architect: Madarasi Pap Rita, Robotka Tamás
Guest-house, Apostol room - E 17-19 (see: Hungarian description with pictures - in építészfórum.hu - 2012. szeptember 14.)
- architect: Helfrich Gábor, Konrád Péter - Helfrich és Konrád építésziroda
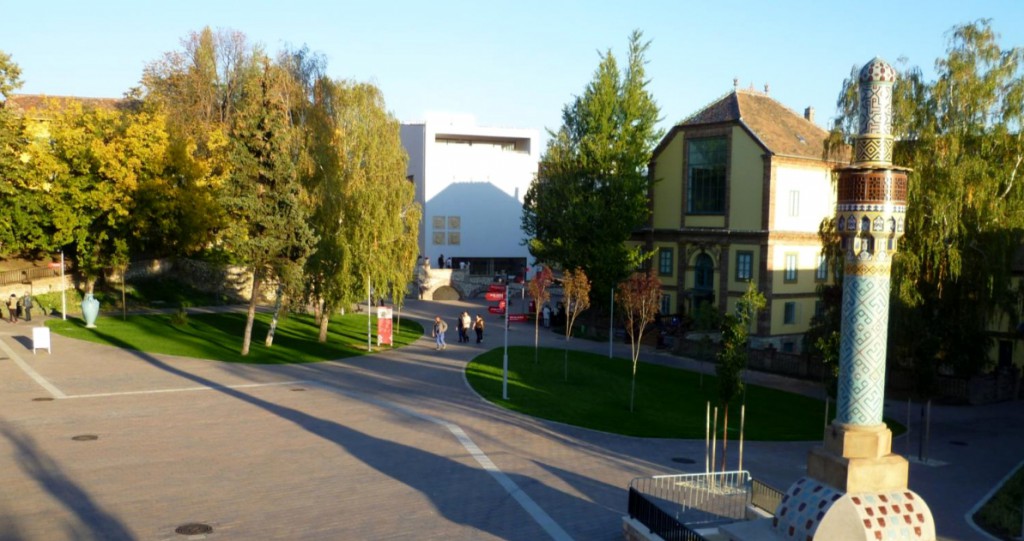
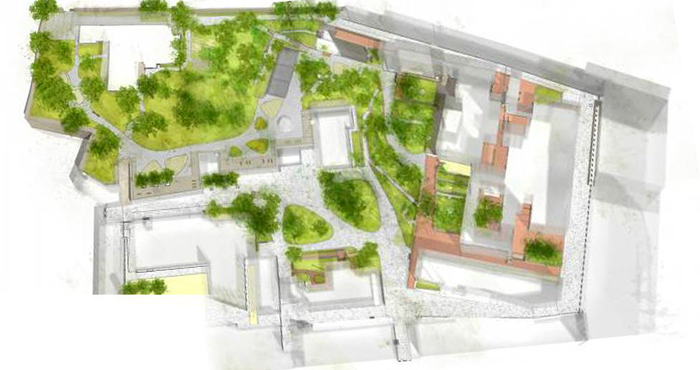 North Area, landscape design (source: s73.hu)
North Area, landscape design (source: s73.hu)
- landscape architecture: Mohácsi Sándor, Radics Mónika, Pécsi Máté, Kuti Zalán, Gyüre Borbála, Pintér Klára Katalin - s73
South Area, landscape design (see: Hungarian description with pictures - in: építészfórum, 2012. augusztus 23.)
- landscape architecture: Kovács Árpád, Tihanyi Dominika, Lukács Katalin, Thurnay Dorottya - Újirány Tájépítész Kft.,
Publications in English:
internet:
- Zsolnay Cultural District - result of the competition (in Hungarian) - in: építészfórum.hu, 22. may 2008.
- László Kalmár : How to read the Zsolnay Cultural Quarter? - in: építészfórum, 18 june 2012.
- Ujirany / New Directions Landscape Architects: The Rehabilitation of the Zsolnay Factory by Ujirany / New Directions Landscape Architects - in: Landezine.com; July 9, 2015
printed:
- Barnabás Winkler: A Strategy for Rebirth - in: régi-új Magyar Építőművészet, 2012/2, 28-33. o. - a shortened online version here!
Awards:
- Szendrői Jenő Prize, 2012 - in építészfórum.hu -2012. október 5.
- Molnár Péter Prize, 2012 - in: építészfórum, 2012. október 25.
- Media Architectural Prize 2102, Épület kategória - in: építészfórum, 2012. október 26.
- Hungarian Real Estate Niveau-Prize and Special Mention, 2012 - in: hvg.hu, 2012. december 4.
- Icomos Prize, 2013 - in: építészfórum, 2013. áprilus 18.
- Pro Architectura Prize 2013 - for Katalin CSABA, László HERCZEG és Tamás János PINTÉR - in: építészfórum, 2013 október 8.

