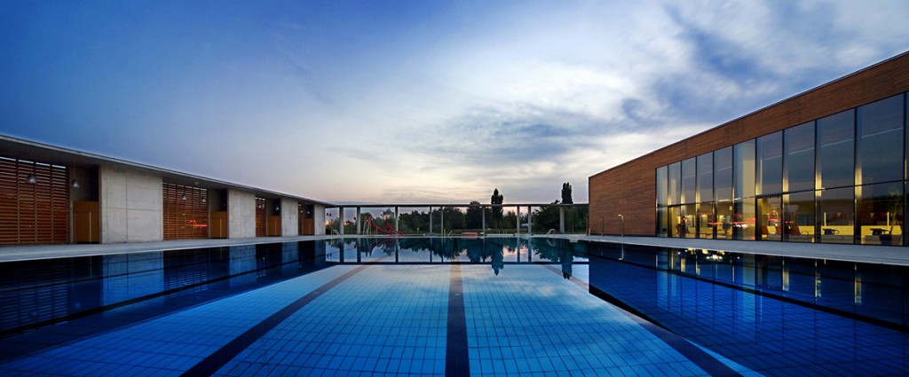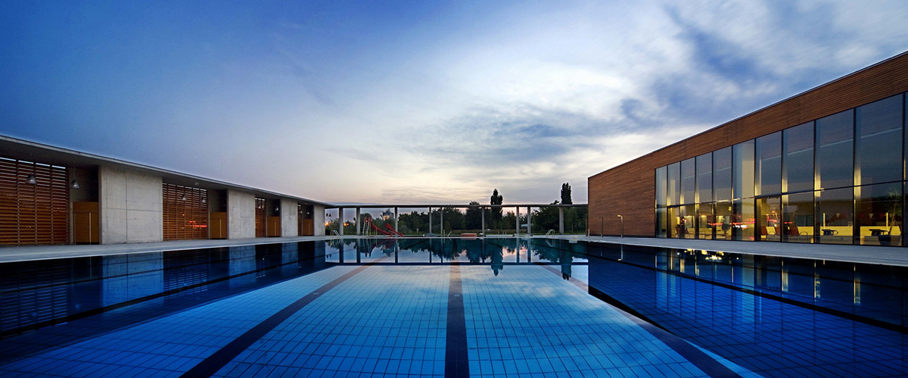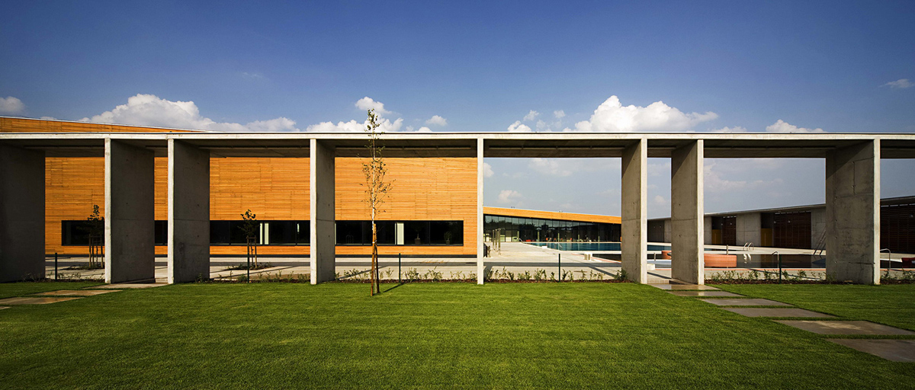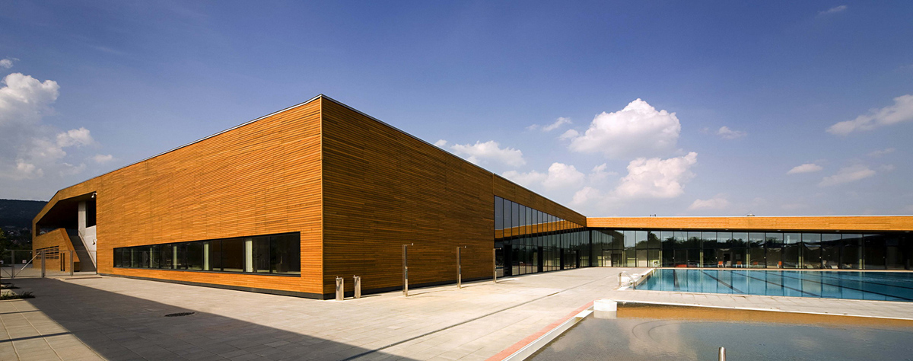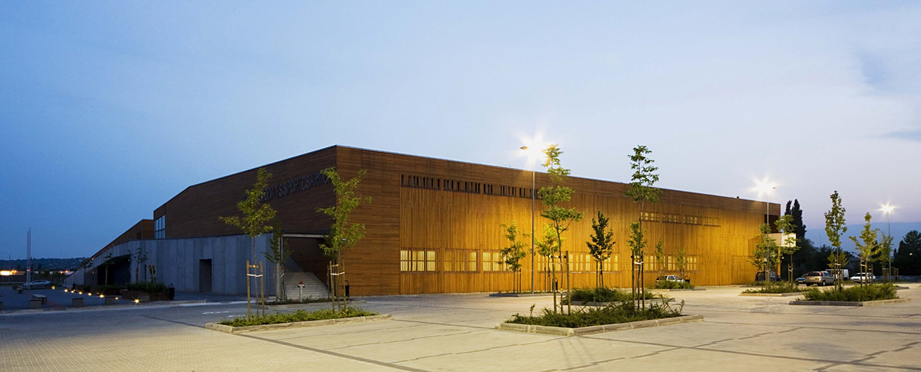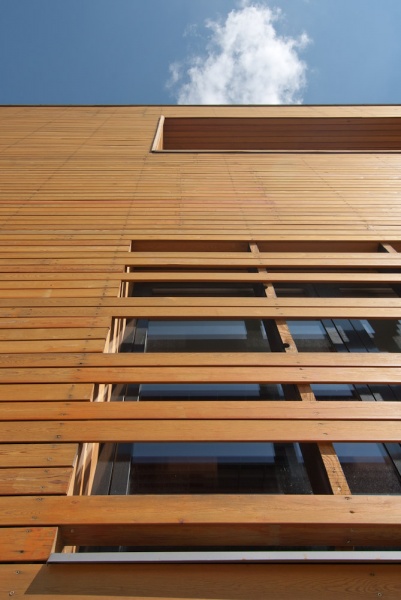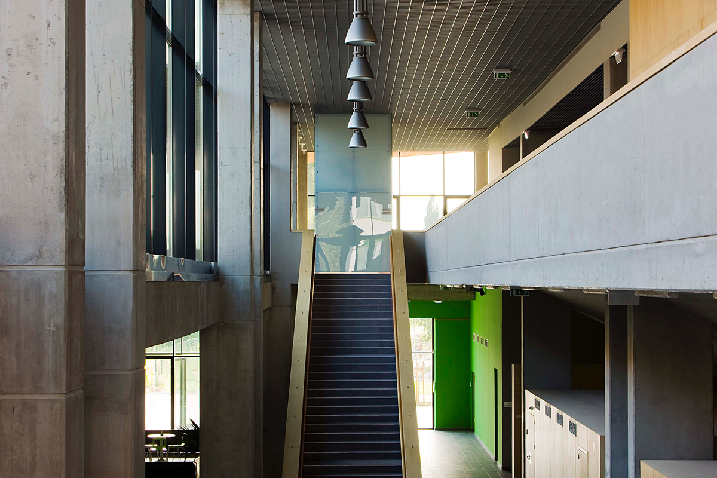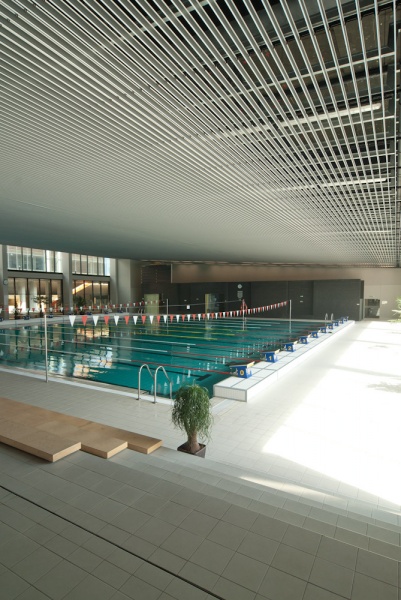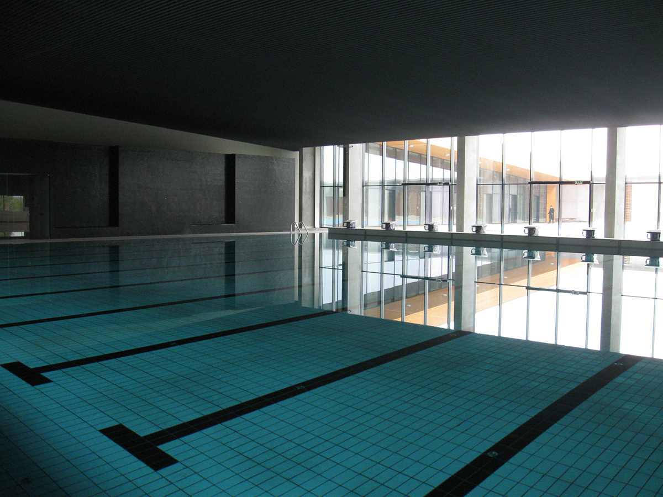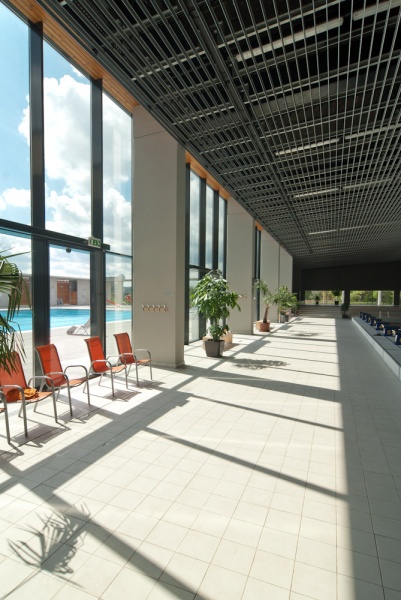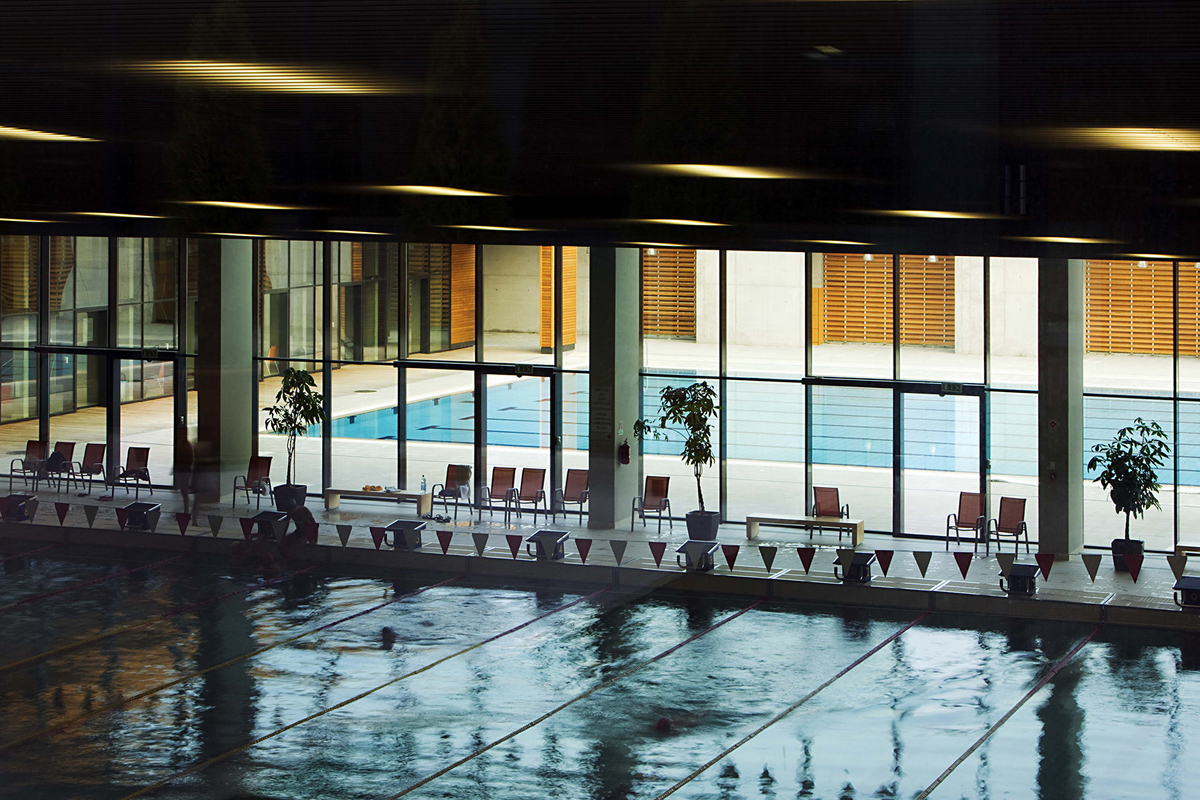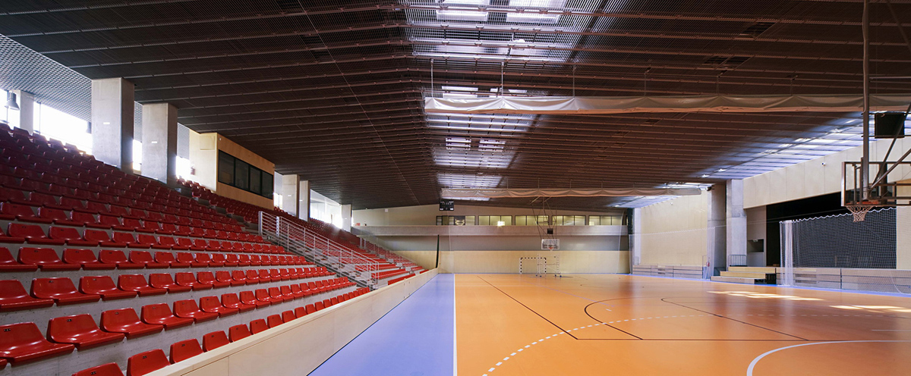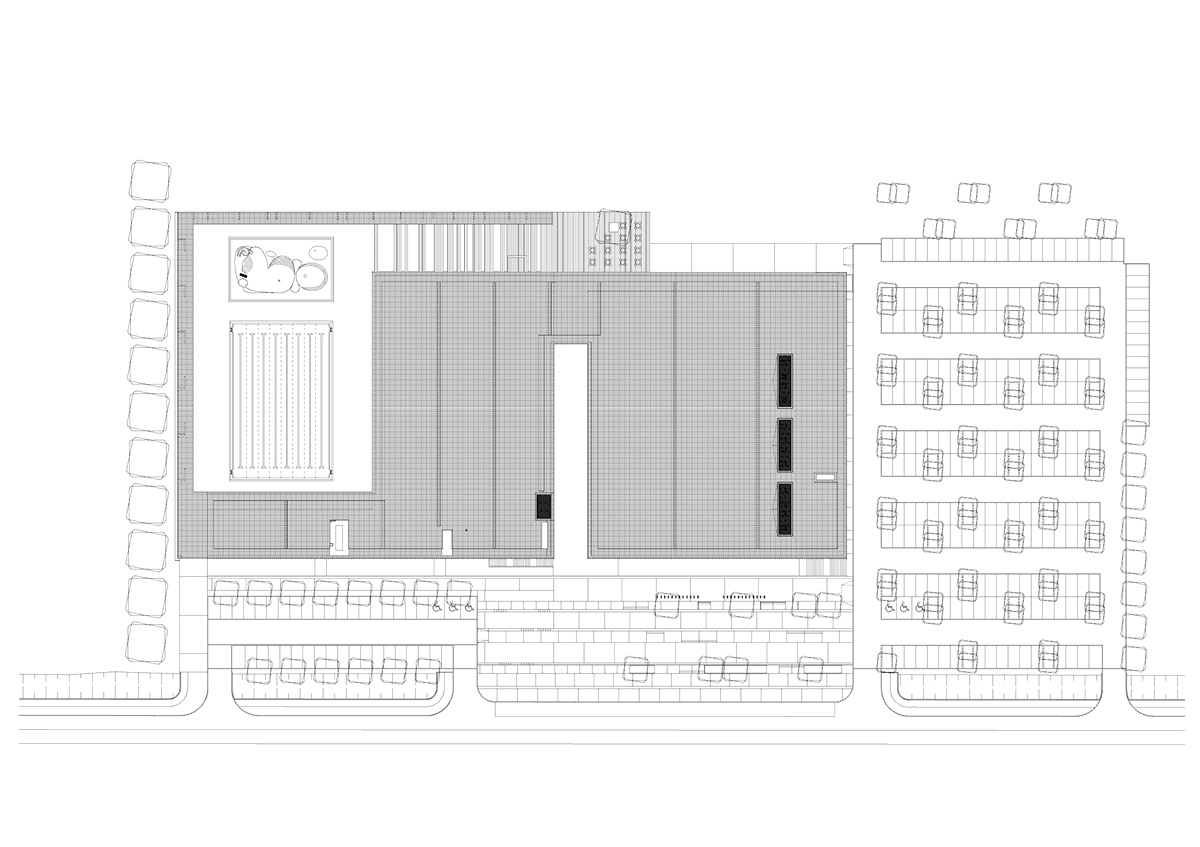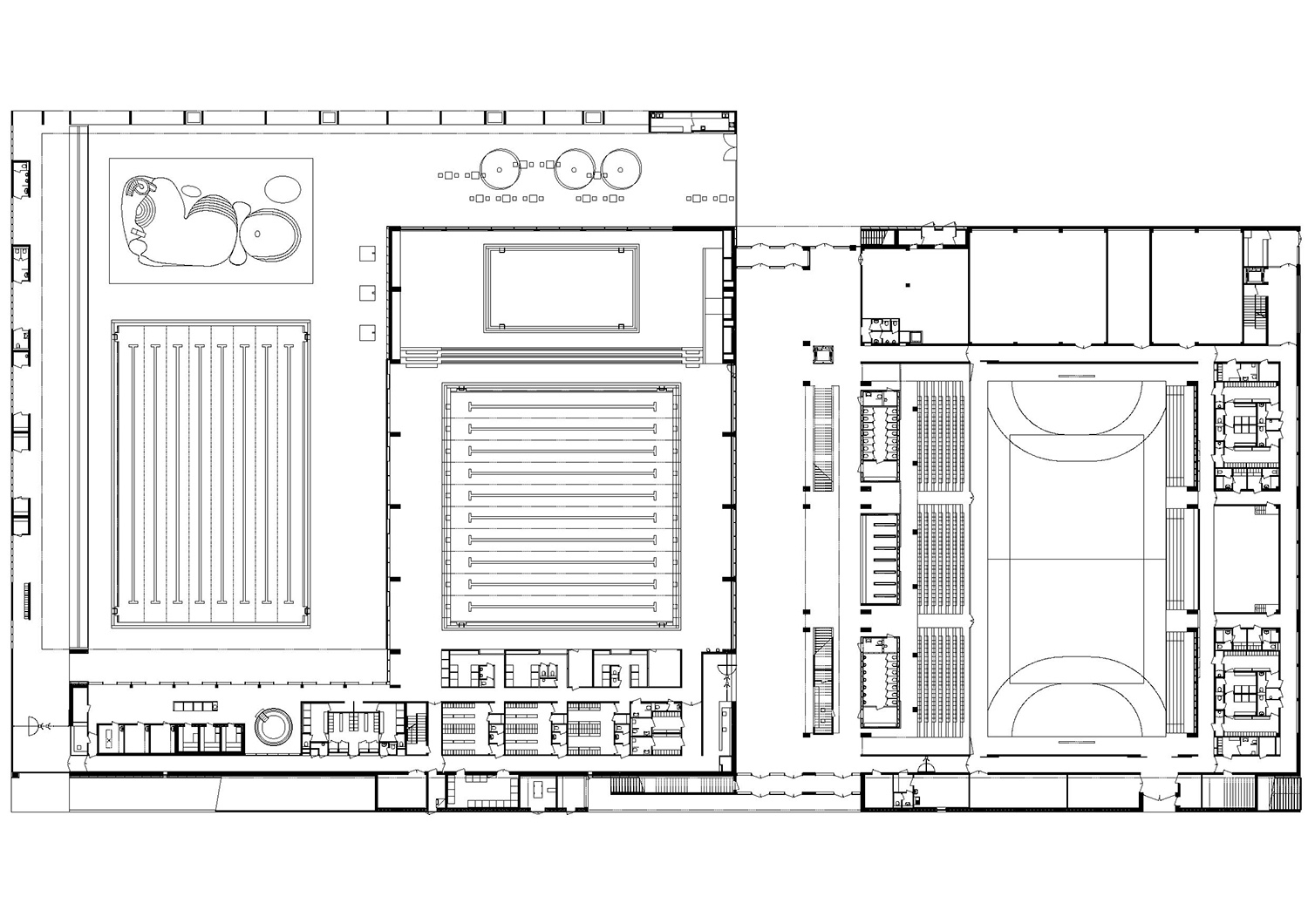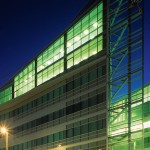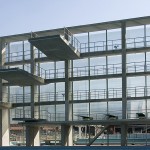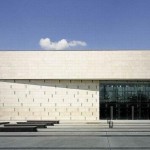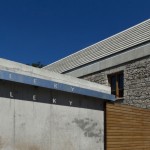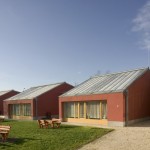Being a strong, constantly growing town, several significant architectural competitions had been made the past few years in Budaörs - as a result of these the new town hall (Zsuffa-Kalmár) and a primary school (János Dobai) was built.
This new swimming pool complex is also a result of a national competition - we have already seen examples of rationally generous swimming pool and sports hall buildings by the Építész Stúdió: expansion of the sports pool in the Margit Island (2004), and the multifunctional sports hall in Szombathely (2002).
- architects in charge: Ferenc KELLER, Tamás FIALOVSZKY, Gábor SAJTOS - Építész Stúdió Ltd.
architect: Barnabás LÁRIS
collaborating architects: Eszter DÖRNYEI, Tibor SZABÓ, Zsolt SZENDREI, István SZLOVICSÁK - year of design/construction: 2005/2007-10
- photography: Máté TÓTH, © Tamás BUJNOVSZKY
The design plot is between a residential area, an industrial park and a highway. The goal here was not to create a sculptural object but to respond adequately to this specific border-situation, to create some kind of connection, also: to be the part of the park area and to create a transparent inner space.
The disposition of the building is logically articulated and transparent. A variety of services (restaurant/pool/spa area) can work independently from each other, but there is a visual relationship between them. The foyer gives a visual transparency, the upper part provides physical connection between the inside and outside.
translated by Ildikó BOHOLY
Publications in English:
internet:
printed:
- Sulyok Miklós: A Hidden Building-Object - in: Magyar Építőművészet 2010/4, 12.-16. o. - online version: ME online, 2010. szeptember 18.
Data:
- client: Budaörs Municipality
- scale: 9.300 m2
- the building on the homepage of the achitect (en);

