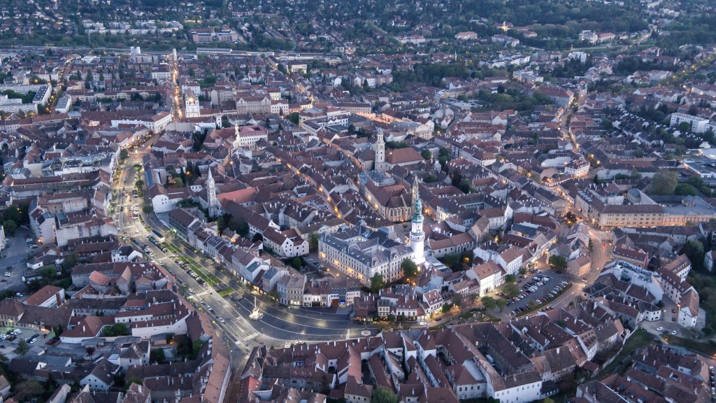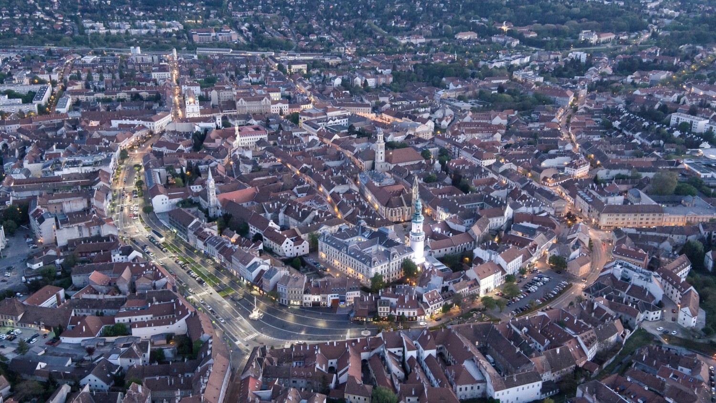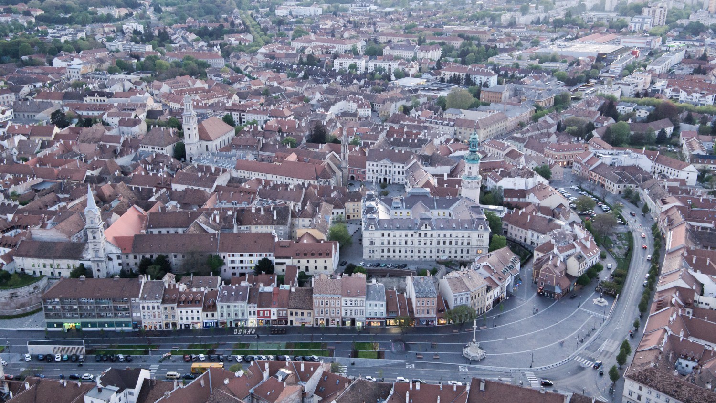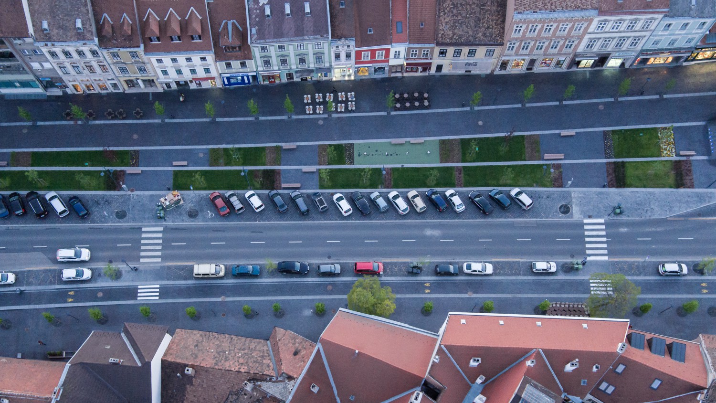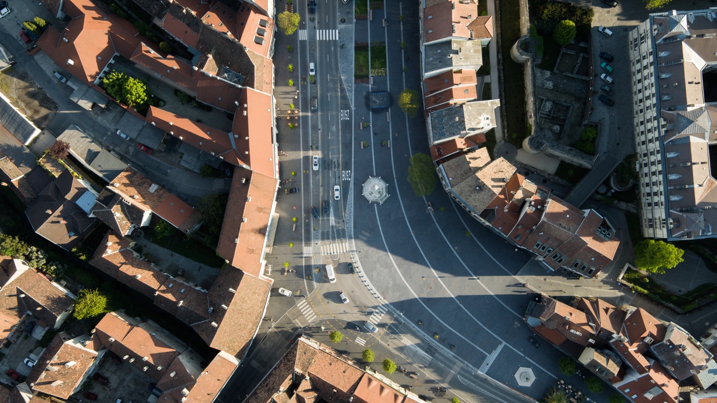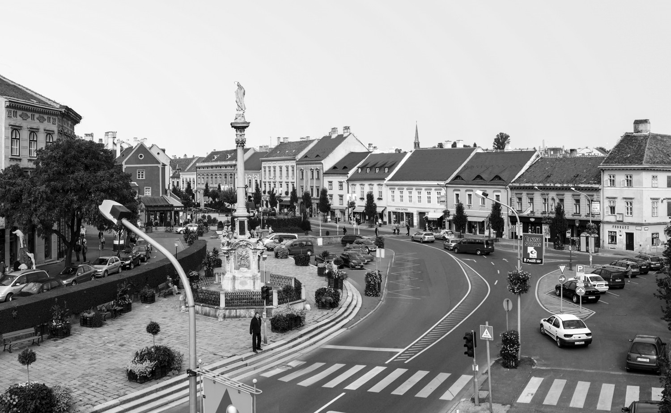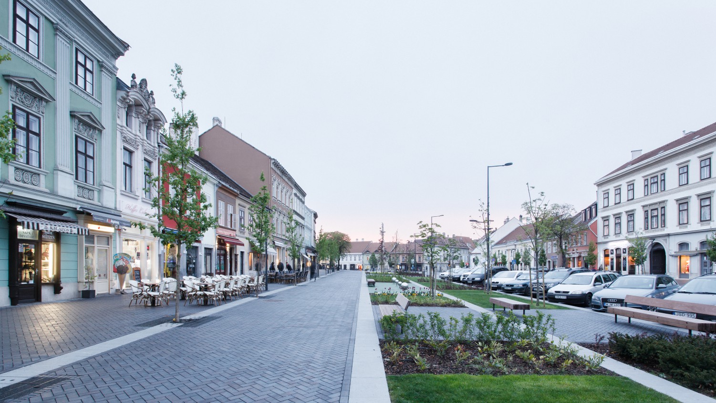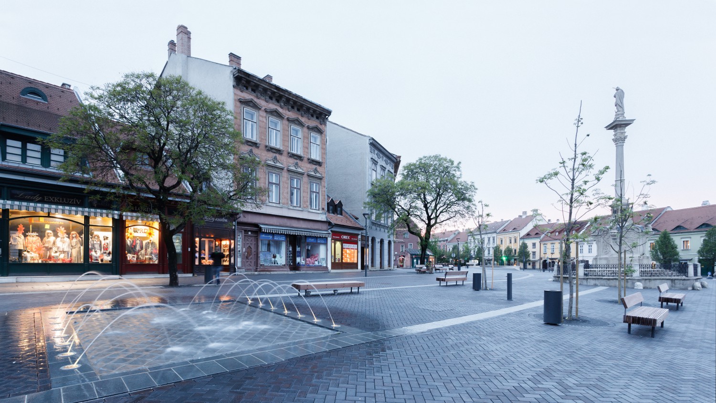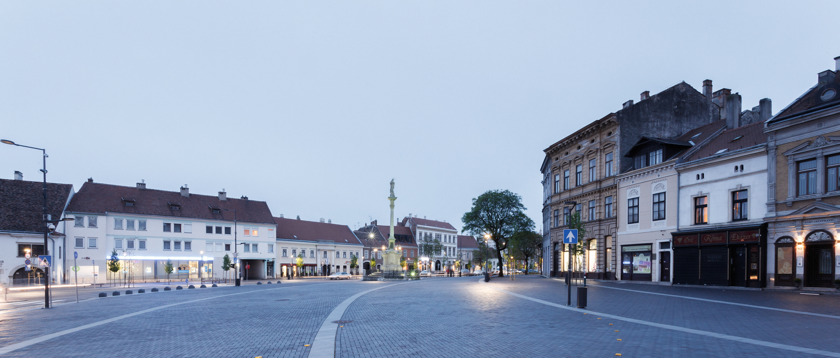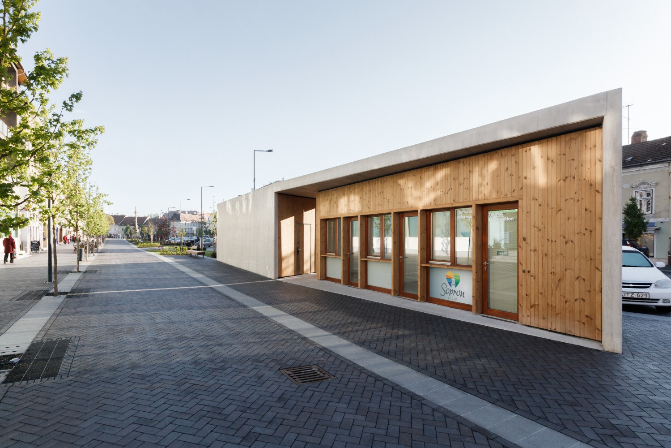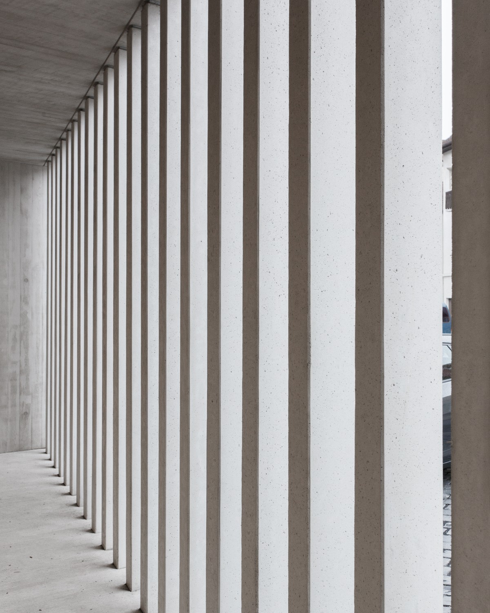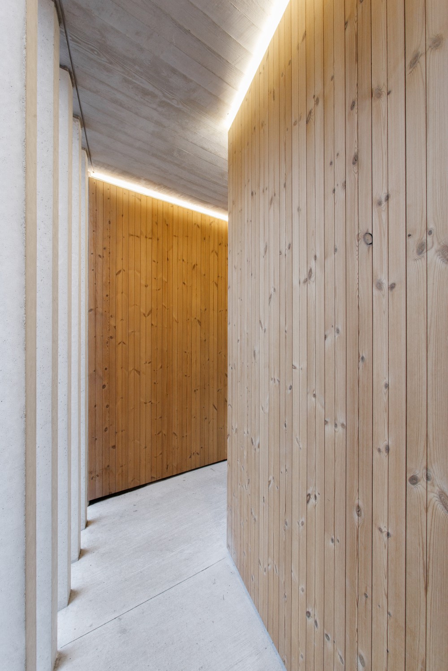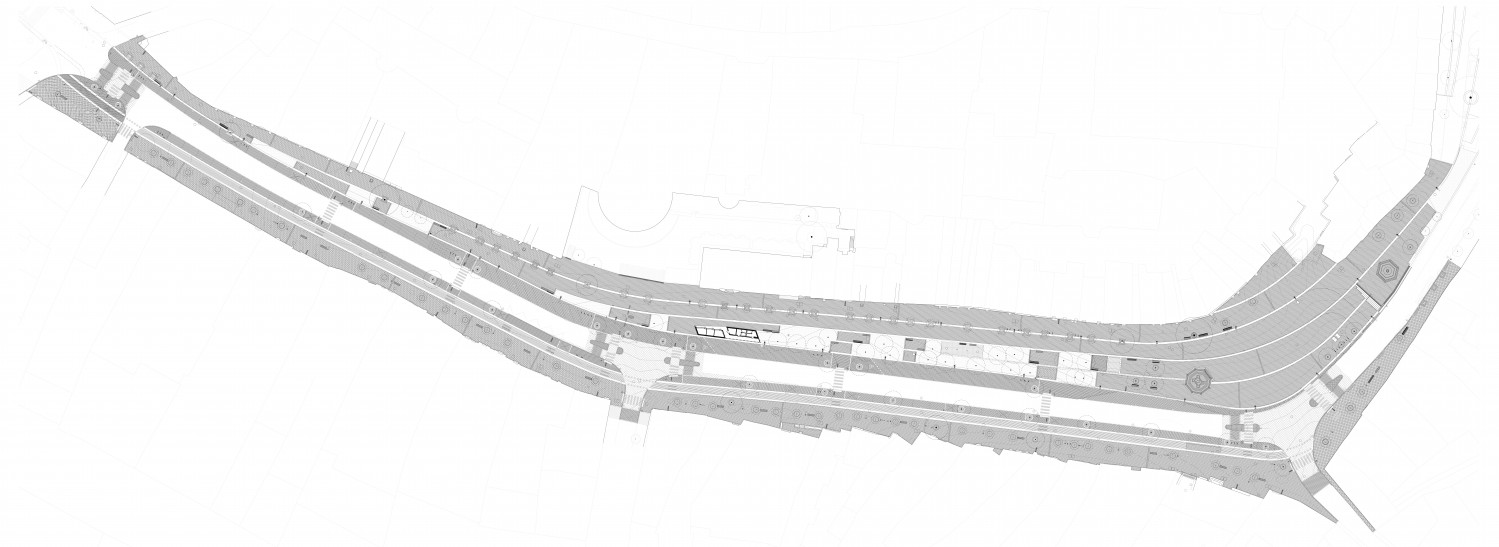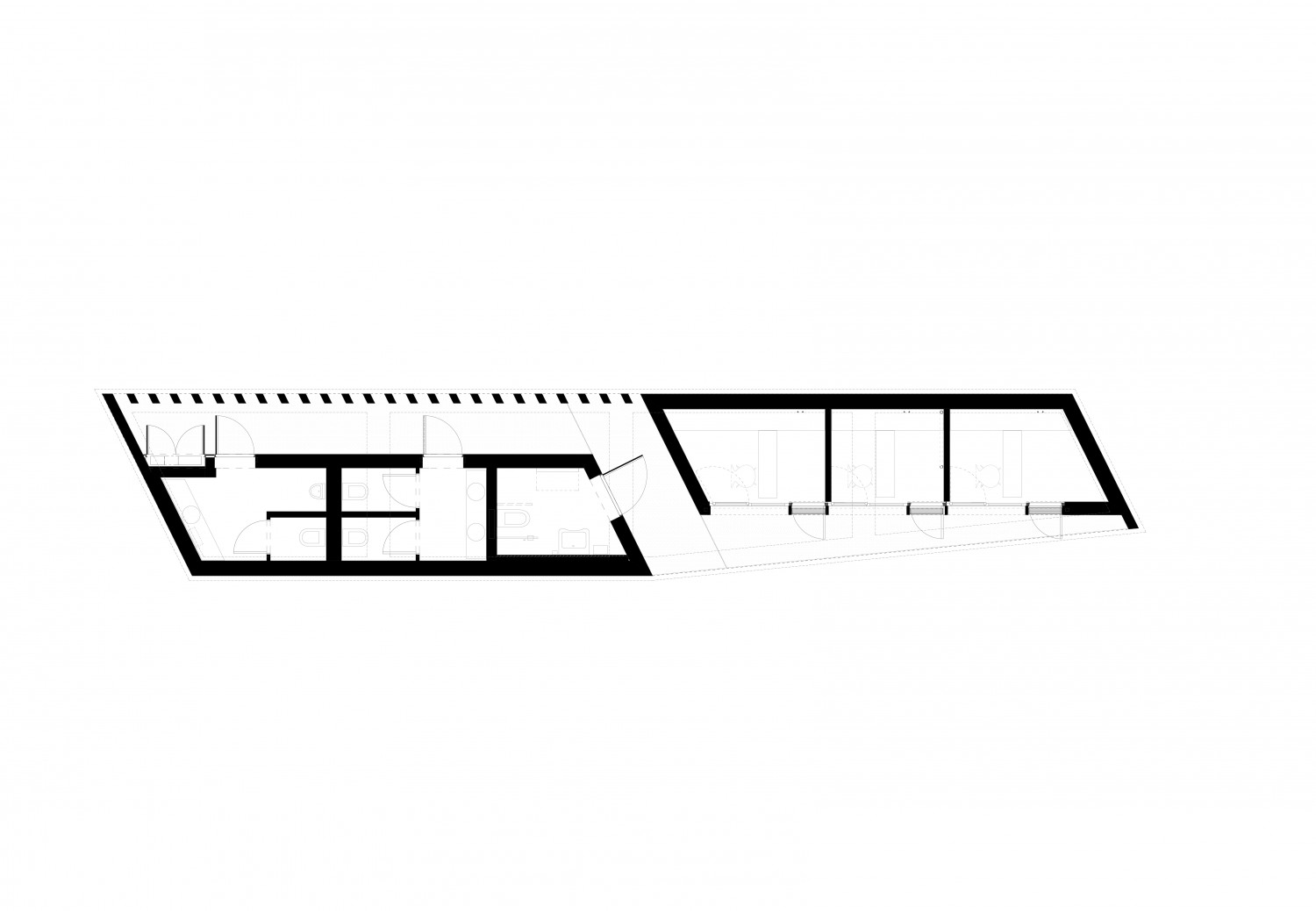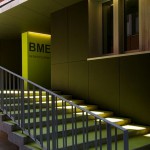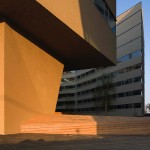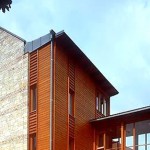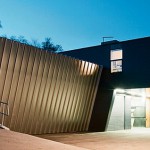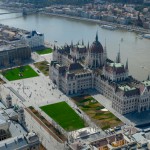The Castle district is a U-shaped field at the place of the water ditch, which is encircled by the old city wall. Its traditional architectural image is rather a square than a boulevard, which width is exceptionally variable at the nearly 1,5 kilometres long Castle district. A competition was held in 2009 to find the solution for the most serious problems of this area, which are: traffic overload, extrusion of cyclists and pedestrians from the square, and the unfavourably articulated plaza. The flora was thin and the bullfinch, placed alongside the square for protection, hamstrung the view.
- leading architect: Levente SZABÓ - Hetedik Műterem Kft.
collaborating architects: Balázs BIRI, Jessica DVORZSÁK, Dávid KOHOUT, Orsolya SIMON
(competition: Orsolya ALMER, András PÁLL, Tibor TÁNCZOS)
landscape architects: Csenge CSONTOS (†), Borbála GYÜRE, Gergely LÁD (Geum Műterem Kft.) - year of design/construction: 2009/2014-15
- photos: © Danyi Balázs
The competition was successful and the plan of Hetedik Műterem procured the trust of the jury, thus the value conservating and organising proposal, lead by Levente Szabó architect, is going to be executed in more steps. The first step was finished inDecember 2015, whereupon the middle part of the Castle Square is now mostly the pedestrians' and cyclists' area.
After problem-exploration and valid monitoring of traffic system and use of place the designers decided on „one-side channel” structure. The existing road was kept, but its traffic will be appreciably limited, and the pedestrian zone, bicycle roads, green belt and terraces will be adjusted to this lane. There come into existence a wide internal pedestrian zone and an external traffic track, the scale of these changes are in the favour of passers-by. The whole Castle district is unitized with a grid according to the proposed spatial organization precept. This system also can handle the planned diversity that within the determined location of the stripes the most suitable outdoor items are placed. The different sectors of the web system are visibly separated with marble paving-stone, but the pedestrian and cyclist roads have equally clinker as revetment. The goal of the closely connected Front Gate is that they want to create a right place, which is smaller than the main square, but fits the needs of programs, concerts, festivals and sales.
The facade of the Castle district is mostly planned in every detail, the determination of a standard design appertain to the concept, which includes outdoor furniture, street lamps, fountains, temporary pavilions and a small regular building of inquiry office.
Long range goal is to create a connected, bustling plaza, whereat vehicular traffic is only as destination traffic, where the distribution of restaurants and shops is more fortunate as it was before this rehabilitation, so Downtown could get trade and communal accent again, and could become the representative site of Sopron.
text/translation: Gréta Erika HEGYESI
Publications:
internet:
- Sopron, Várkerület competitioon (in Hungarian) - in: Építészfórum, 2009. november 09.
- Sopron, Várkerület competition - the results (in Hungarian) - in: Építészfórum, 2009. november 12.
- Hetedik műterem: Sopron Castle District Revitalization - in Landezine, 08 2016;
- from the architect: Sopron Castle District Revitalization / Hetedik Műterem - in: Archdaily; 10 September, 2016;
Awards:
- Icomos Award 2016;
- DaNS 20th Salon of Architecture in Novi Sad, Salon Award in urban design category
- Pro Architectura prize, 2016;
Data:
- client: Sopron MJV
- area: ~15000m2 public space, 40m2 building
- The project on the homepage of the architect (en);

