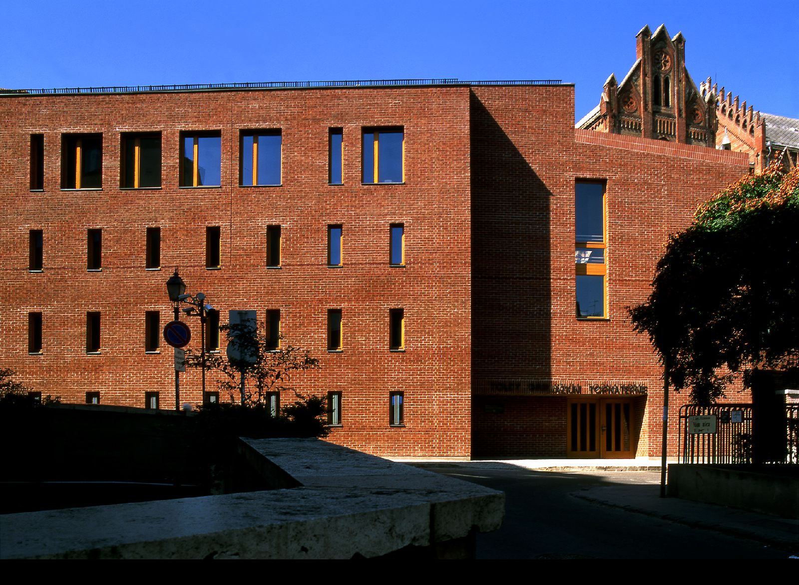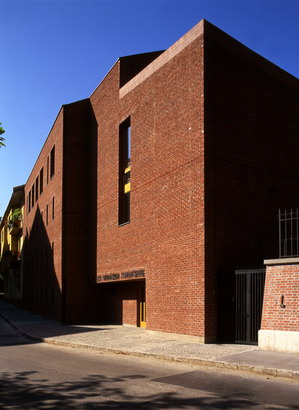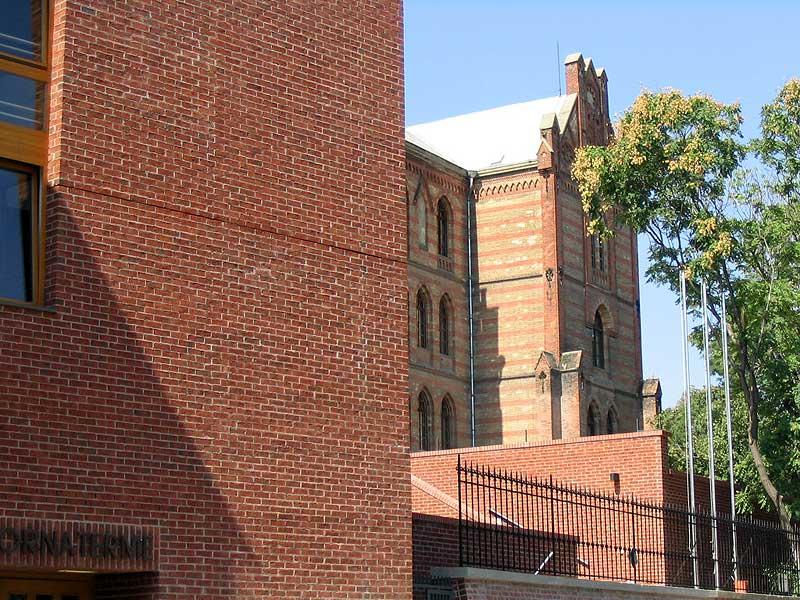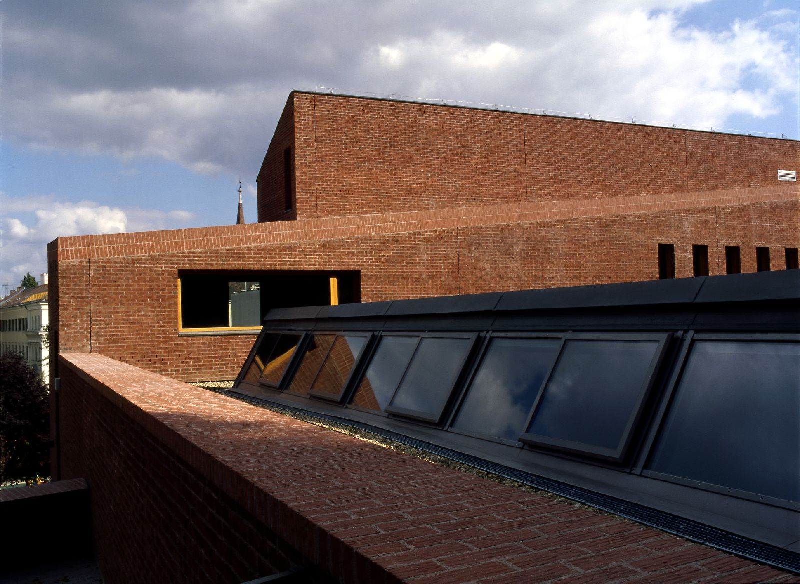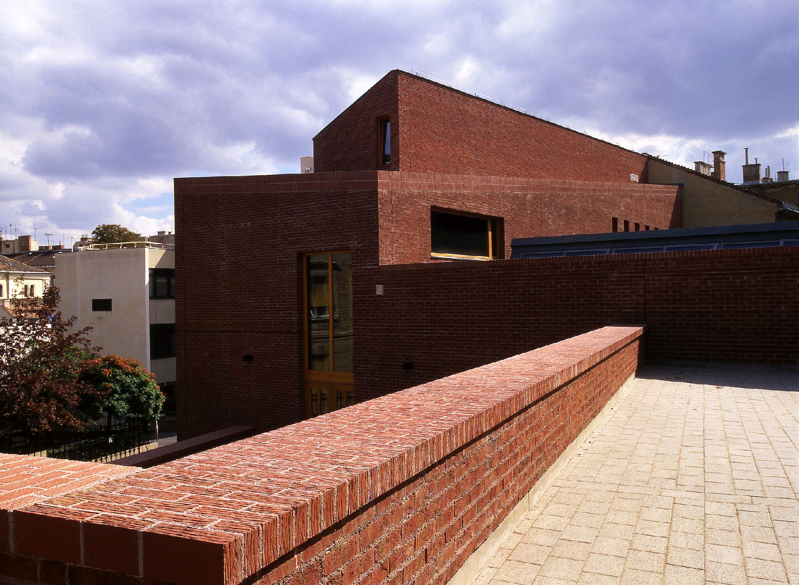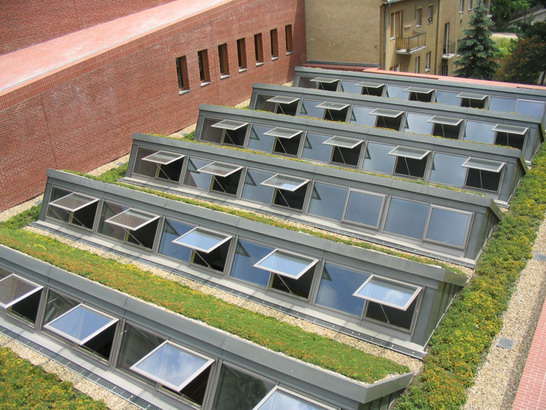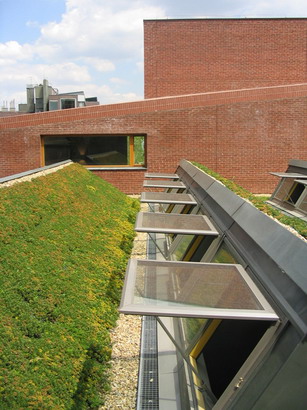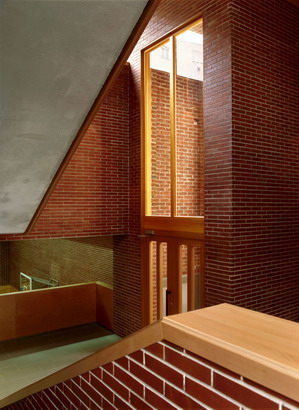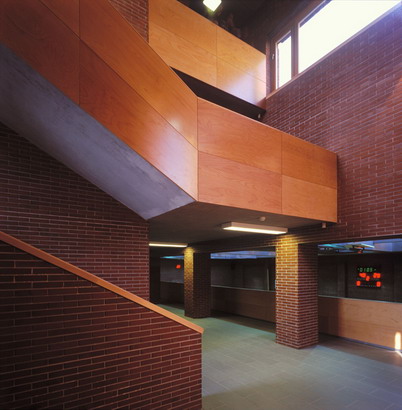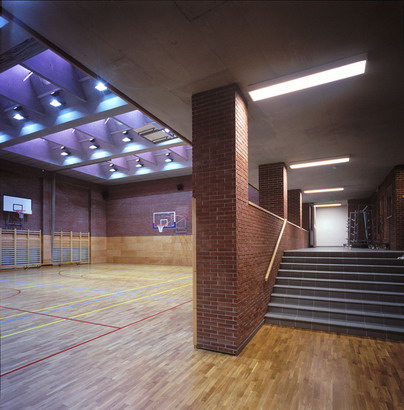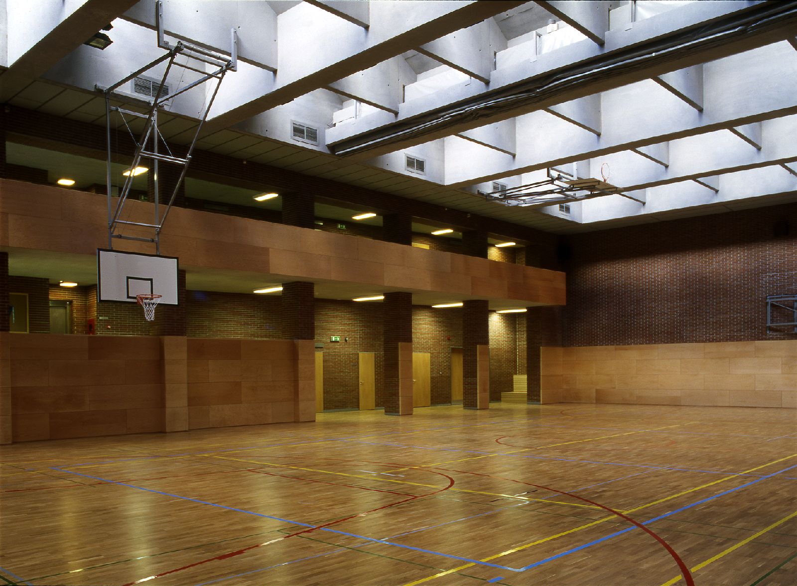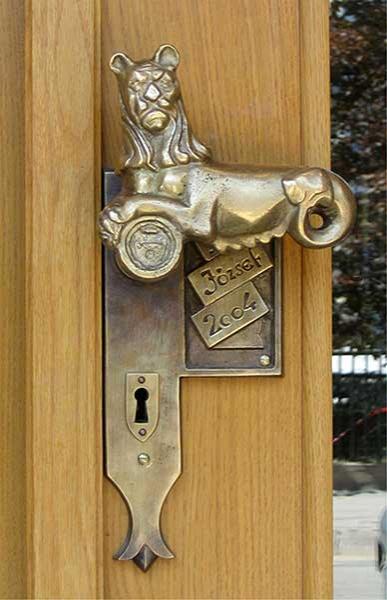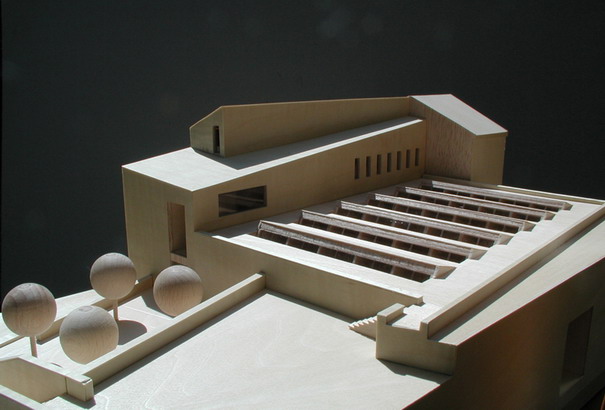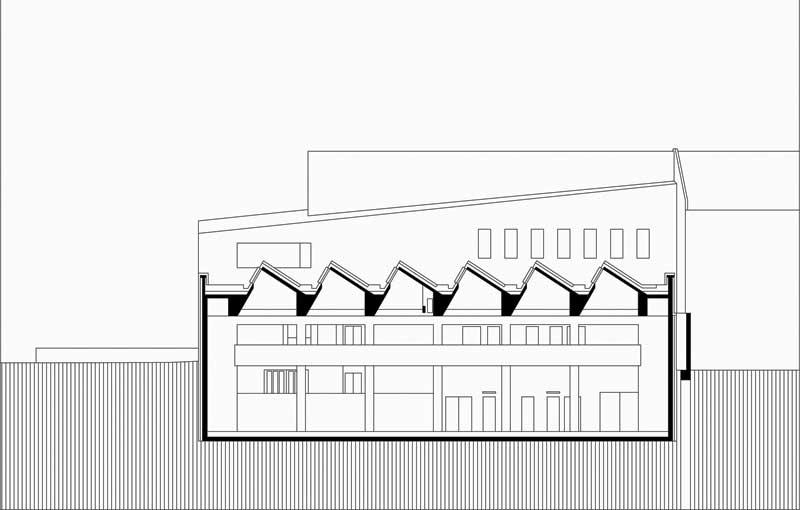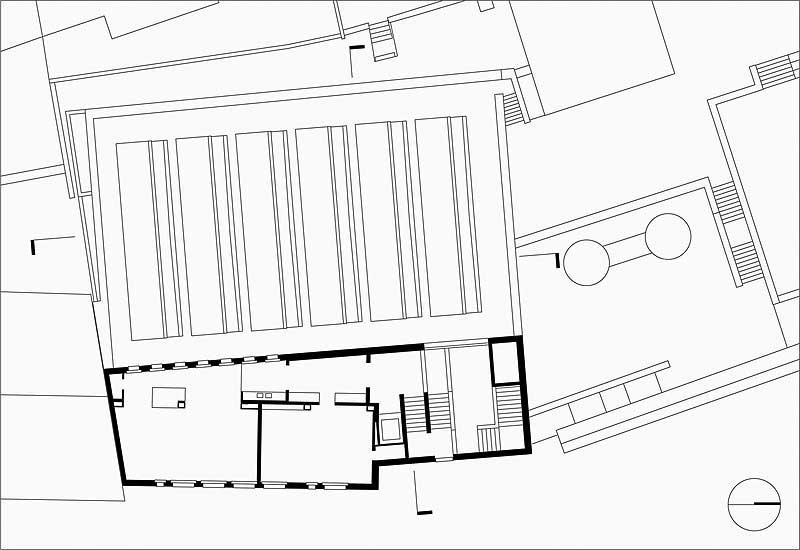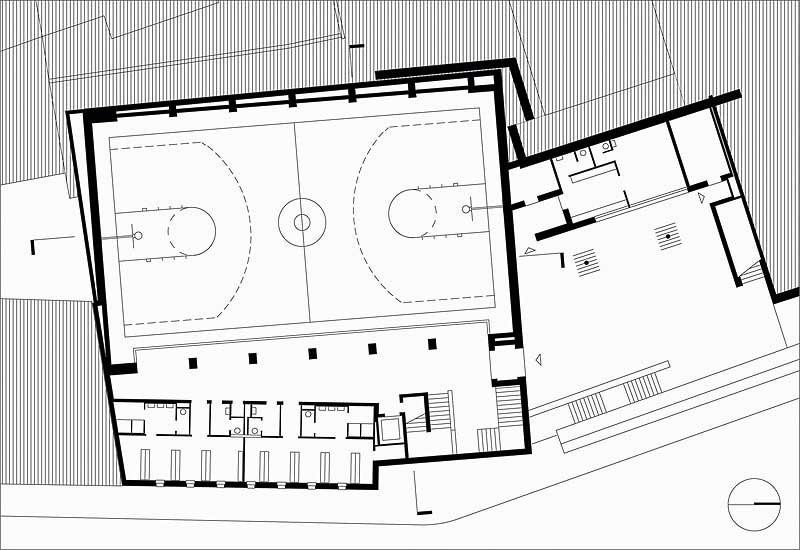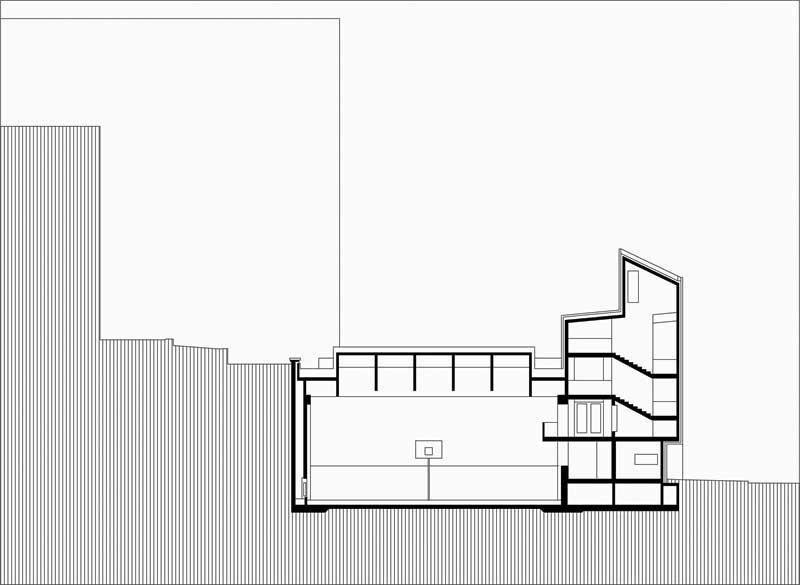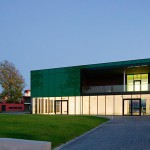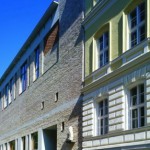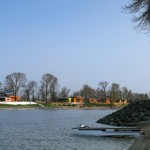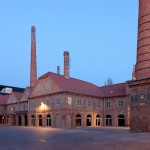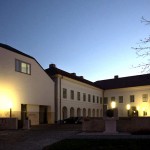The Toldy Ferenc High School was founded by Emperor Joseph Francis, the neogothic-styled main building made of brick has been completed in 1859 after the plans of Petschnig János. The school’s main building had not contained a gym for hundreds of years, that is why in 2001 the local government of Budavár decided to expand the school by a gym to be built on the adjacent steep plot.
- architect in charge: László FÖLDES - Földes & Co. Architects;
- architects: László PETHŐ, Tamás MÓROCZ
- collaborating architects: Bukta Csaba, Fuferenda Edit, Fülöp Veronika, Klimaj Lívia, Pethő László, Schiller Ádám
- year of design/construction: 2003/2004
- photography: © Andrea HÄIDER, © László FÖLDES, © Tamás MÓROCZ
The 1350 sqaure-metered new gym was completed in 2004, consisting of four functional units: the gym, changing rooms, corridors and a medical wing as well. The planning was certainly quite a complex task, due to the fact, that the new building wanted to match the surrounding buildings, to continue the adjacent houses’ development in unbroken rows. It was a really important part of the plan not to ruin the dominance of the reputable school by this new building, so the gym has been placed underground, and a four-storey wing with locker rooms has been formed on the street boundary of Donáti Street.
The characteristic material is brick, forming a kind of continuity between old and new, recalling the original building’s cladding. Looking at the Röben-brick-covered frontage, the emphasis is on restraint, modesty and simplicity, only deliberate small windows articulate the whole surface. In the interiors brick cladding is used as well. At the covering of the gym the main goal was to protect it from direct sunlight, so it got a shed roof (common for industrial buildings), which also functions as a special green roof with a self-watering system. To the gym a two-storey cone-shaped hallway is connected, used also as a grandstand.
Each element of the gym aspires to simplicity, harmony, and is determined by an emphasized care. This is also proved by the nice gesture that a copy of the legendary lion door handle from the main entrance is placed in the gym entrance, indicating the symbolic interconnection between old and new, and their harmonious, unified connection.
Translation: Orsolya MÉSZÁROS
Publications in English:
online:
- (the architects' text:) Gymnasium of the Toldy Ferenc Highschool - in: nextroom.at, 10.05.2009;
- Gymnasium of the Toldy Ferenc Highschool - in: archello.com, november 11, 2011;
- (the architects' text:) Gymnasium of the Toldy High School by Foldes Architects - in: AECCafé, June 6th, 2014
Data:
- client: Budavár (1st District) Municipality
- total floor area: 1350 m2
- the building on the architect's website: Földes és Társai Építésziroda

