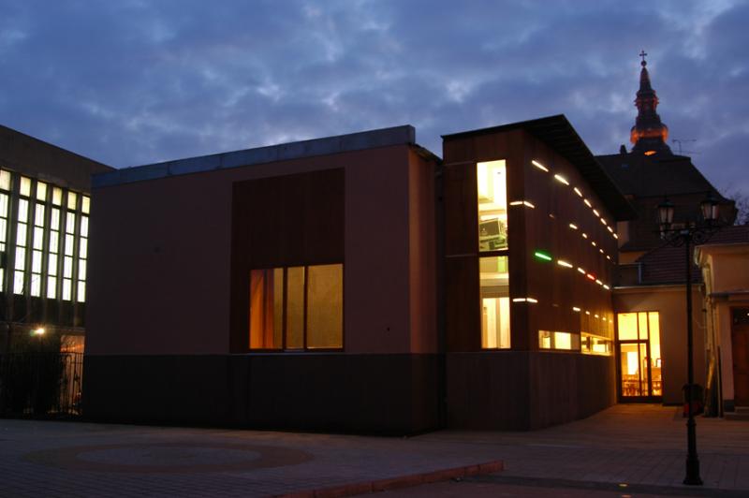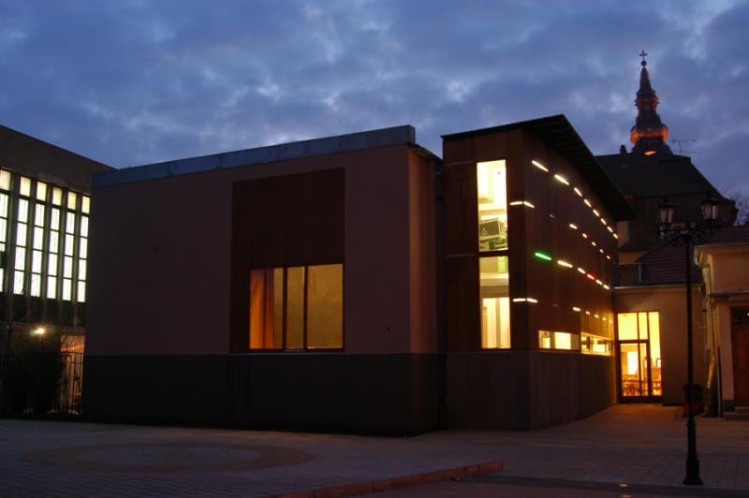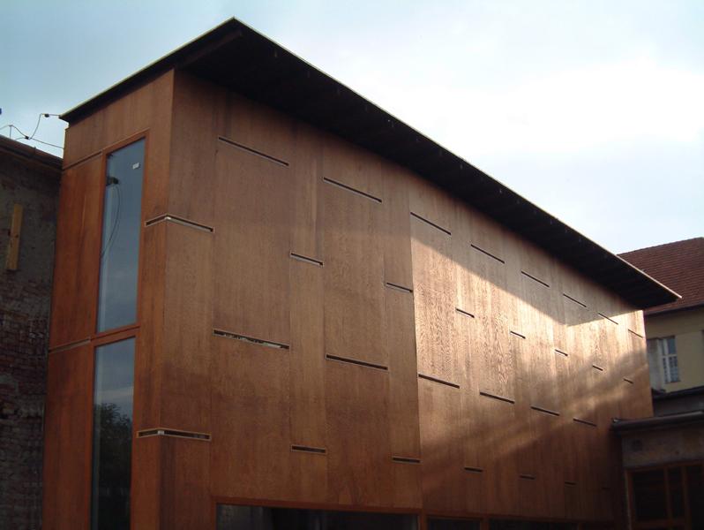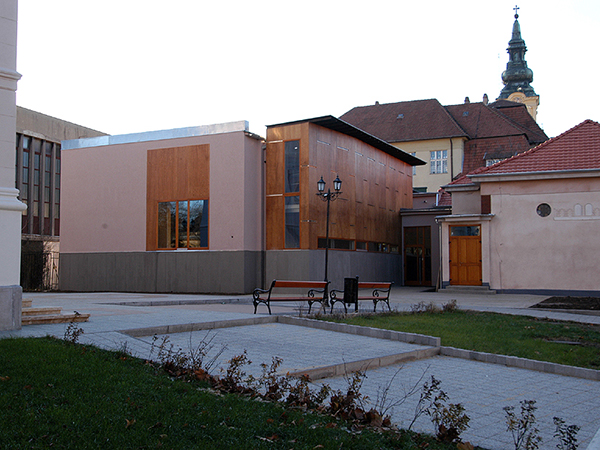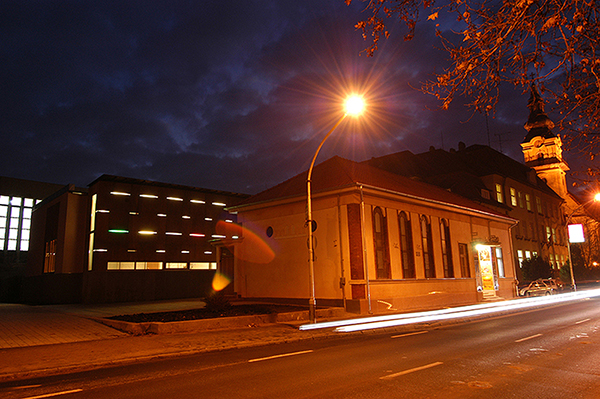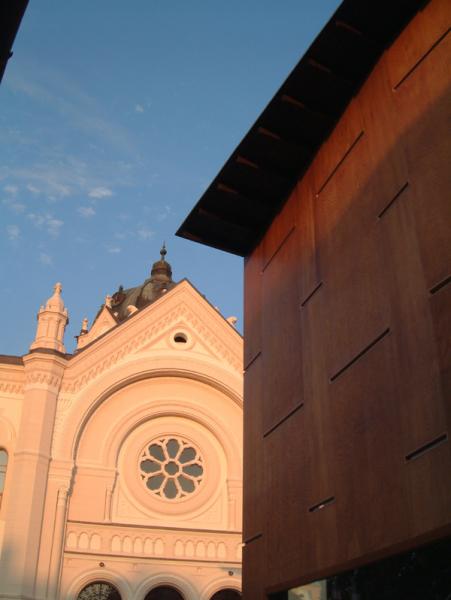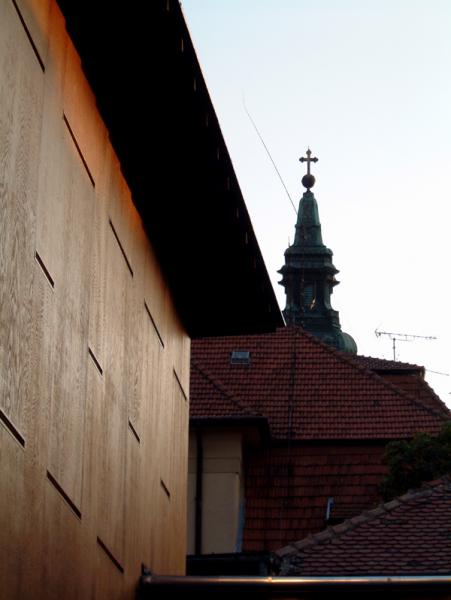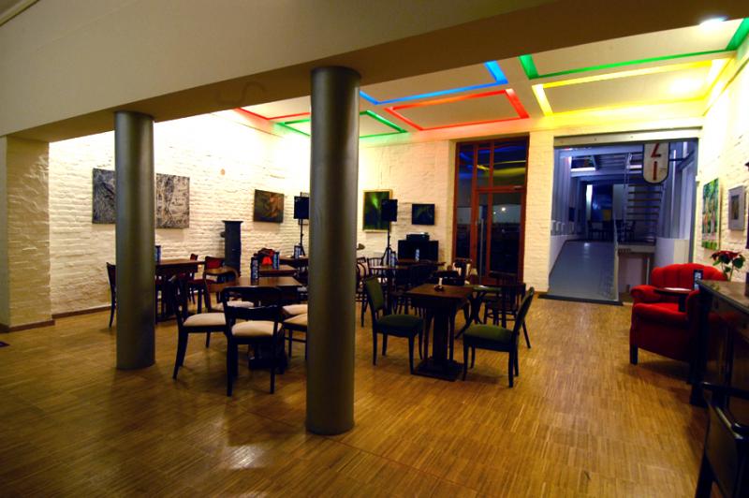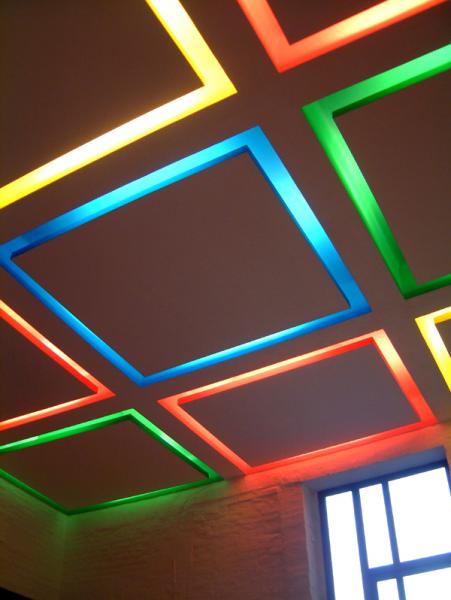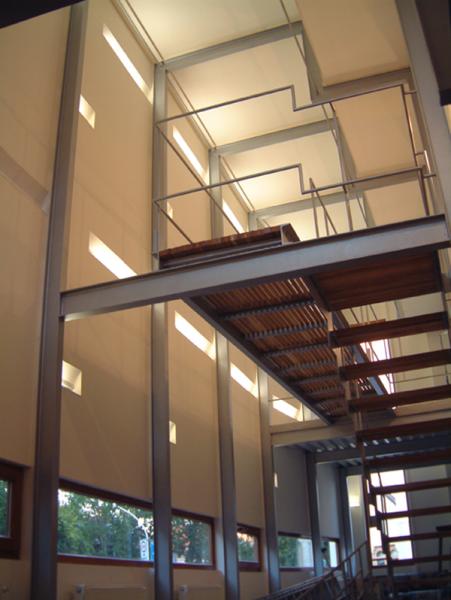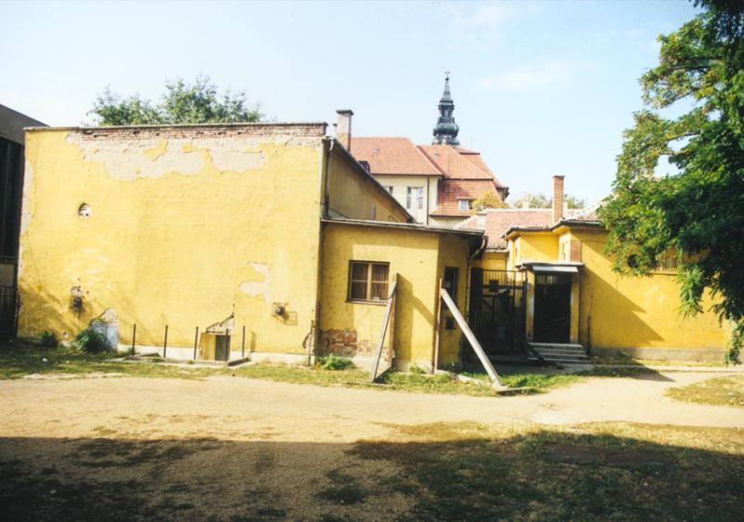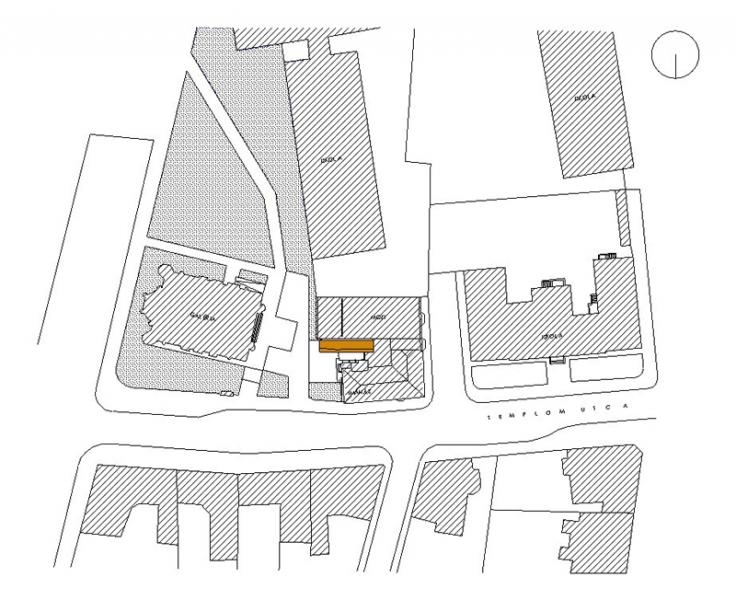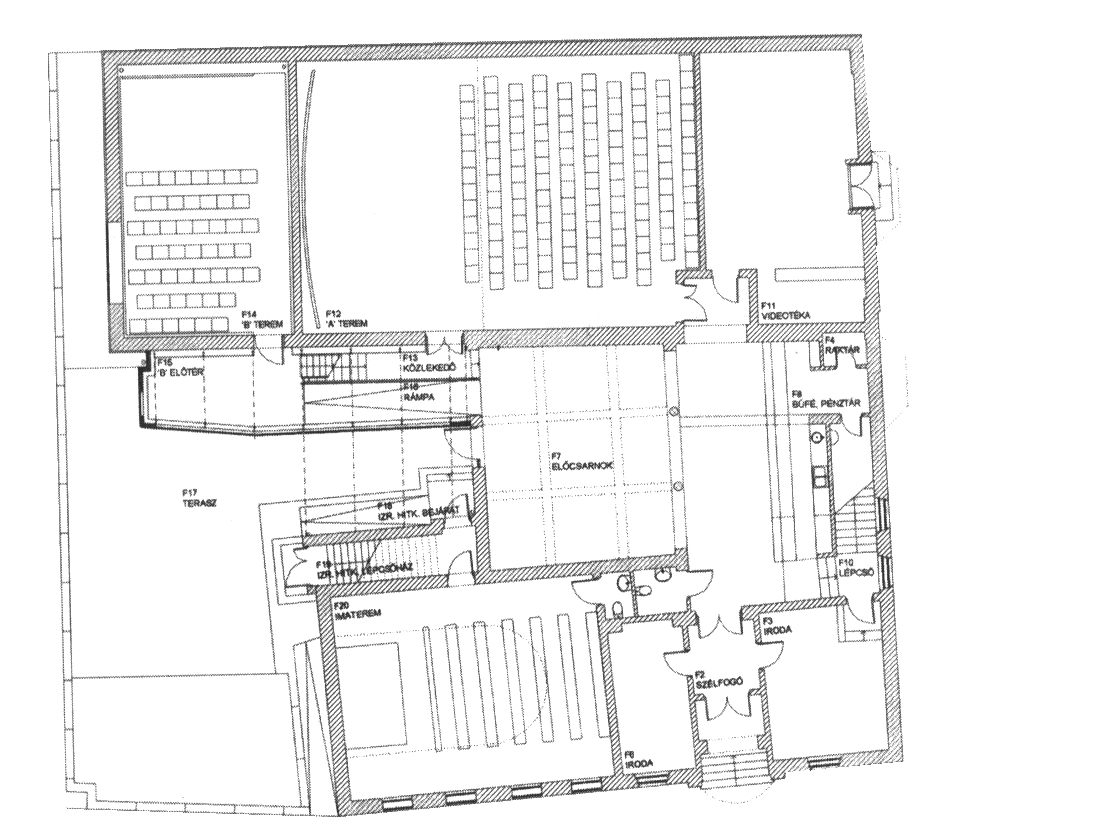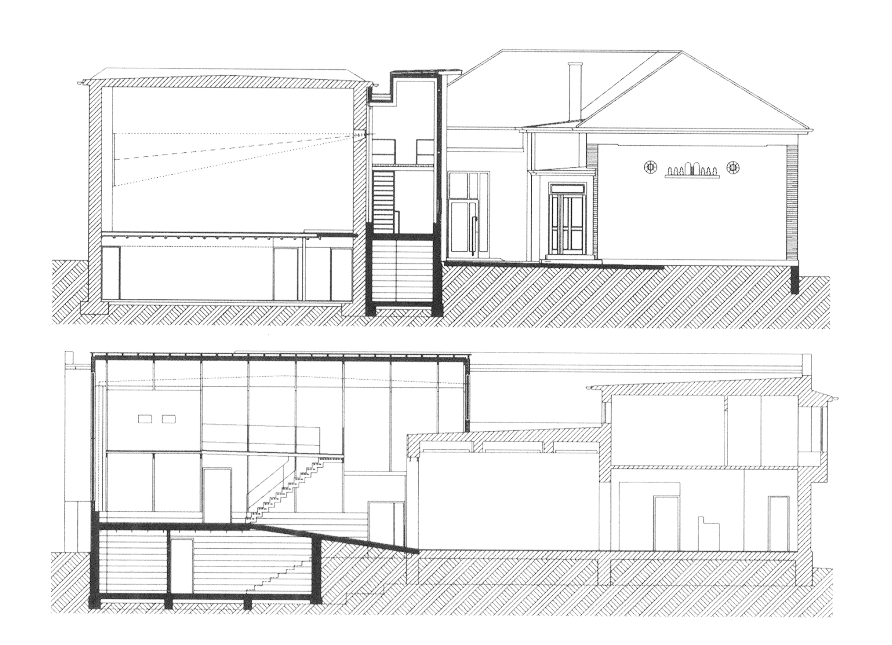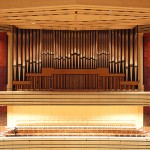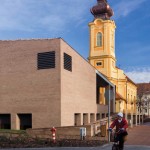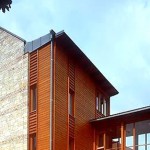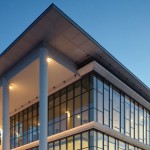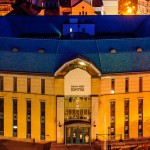The old building of the cinema was designed by Henrik Böhm and Ármin Hegedűs in 1930. Originally it was cultural centre of the Jewish religious community, the praying room is still functioning today. The hind tract of the U-shaped building was converted to a cinema hall at the end of the 50’s.
- architects: Árpád ÁLMOSDI, Mónika CSENDES - Ártér Architects Ltd.
interior design: József Gábor KOVÁCS - year of design/construction: 2004/2004-2005
- photography: © Árpád ÁLMOSDI, © Csaba ILLYÉS
The old cinema needed both physical and functional reconstruction. Enclosed by a Moresque-eclectic synagogue, a romantic parish and a school building from the 60’s, the irregular function demanded different architectural behavior.
The new part takes its place as an object between the existing buildings. The fresh program of design included a new entrance hall and two cinema halls, also the rethinking the concept of the old parish. By expanding the function, all the projector systems and walkways needed to be rearranged. The designers created a spacious vestibule by relocating the bathrooms from the center to the basement, adding a terrace, whichalso can be used by the café. The stores are connected vertically by a pre-made structural stairway, also containing the small hall’s projector on the gallery store.
Conforming the environment, facing the synagogue a shop front-like opening was formed. Thanks to this, the small hall behind that is easy to transform into a multifunctional space. Between the modules of the facade, long and narrow gaps were formed. Through them at night the light from inside shapes unique patterns,resembling a roll of film.
Translation: Borbála Papp
Publications in English:
Data:
- client: Demeter István (Tiszamozi Kft.)
- awards: Facade Grand Price 2006. - Finnforest TLC’s award and Façade System Grand Price
- the building on the homepage of the architect (with text in English)

