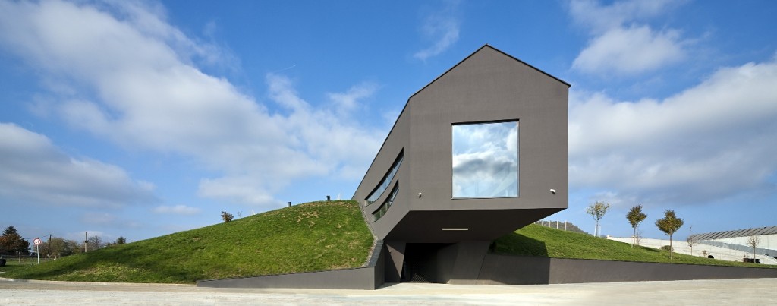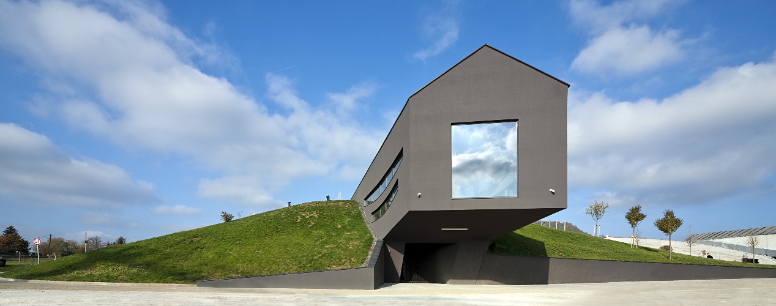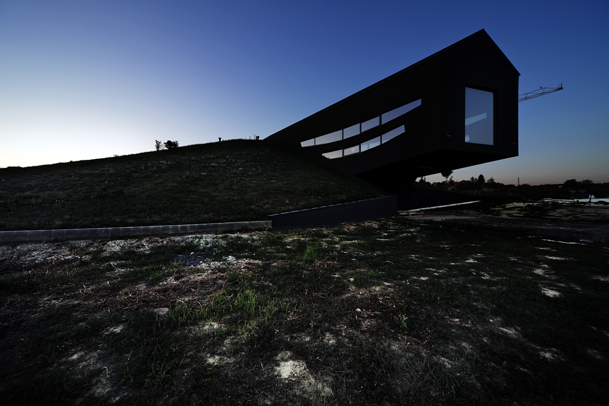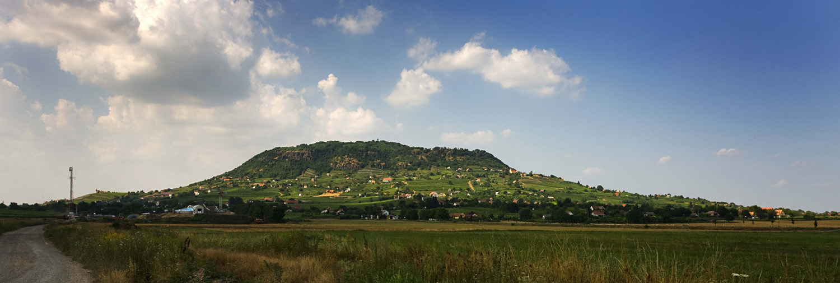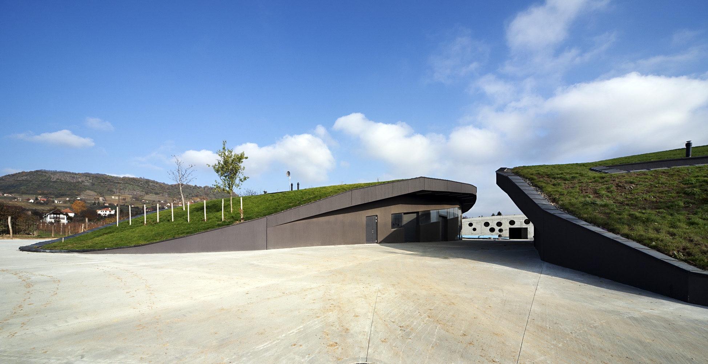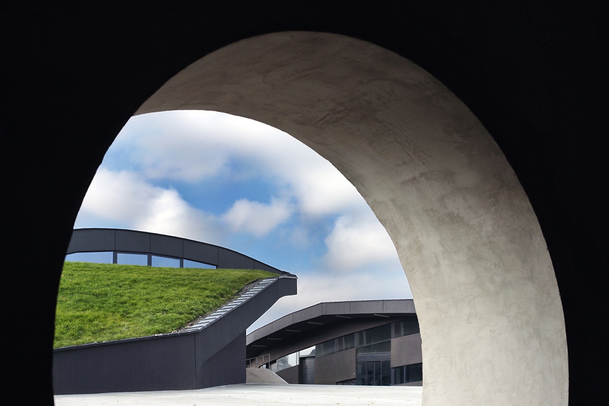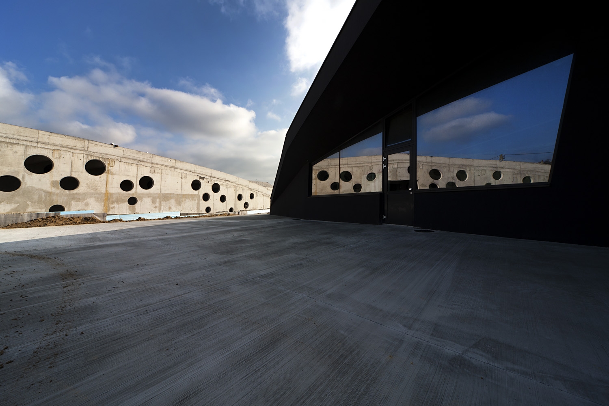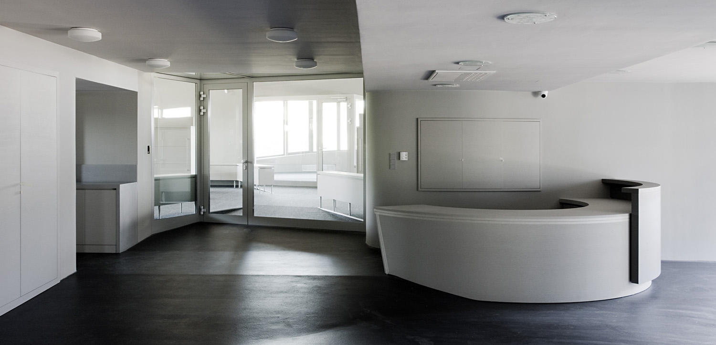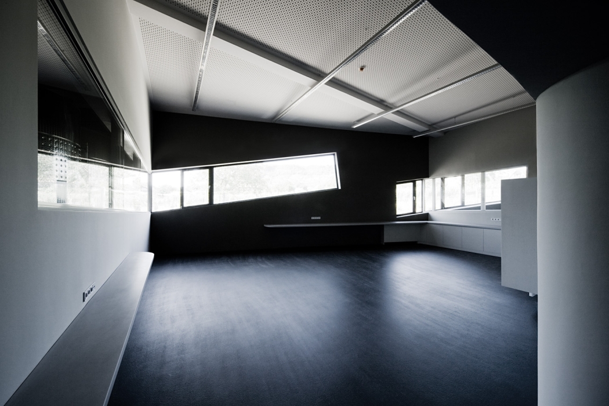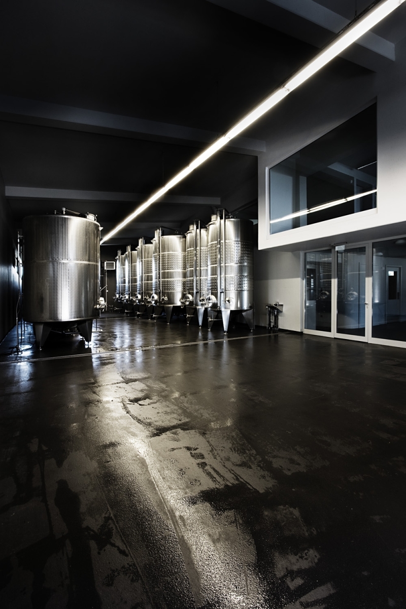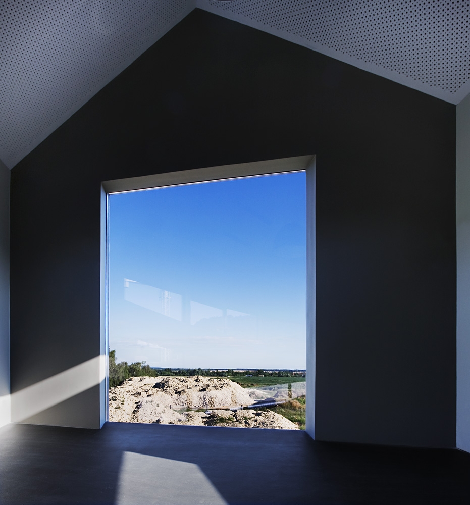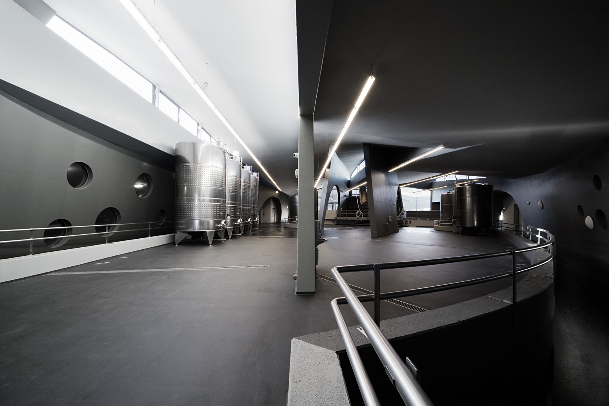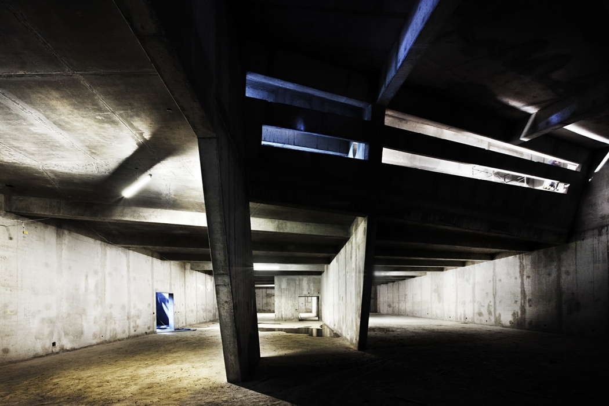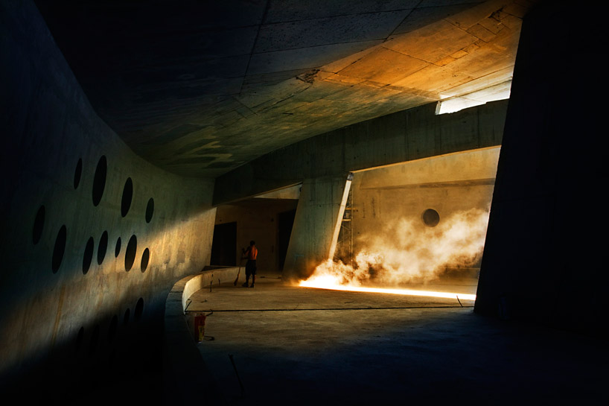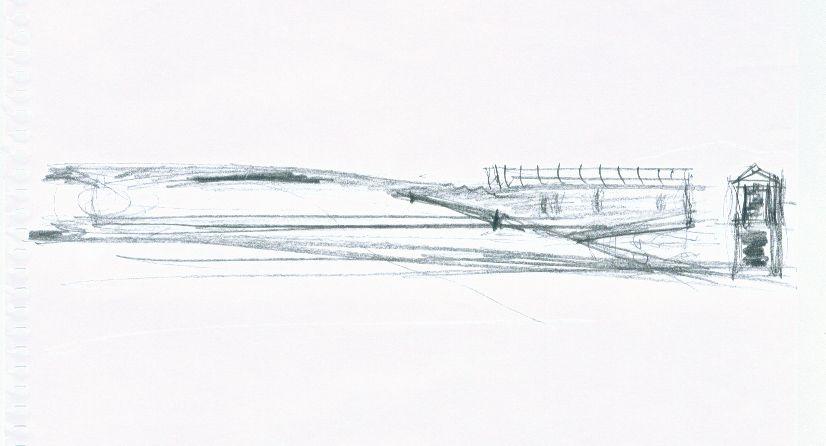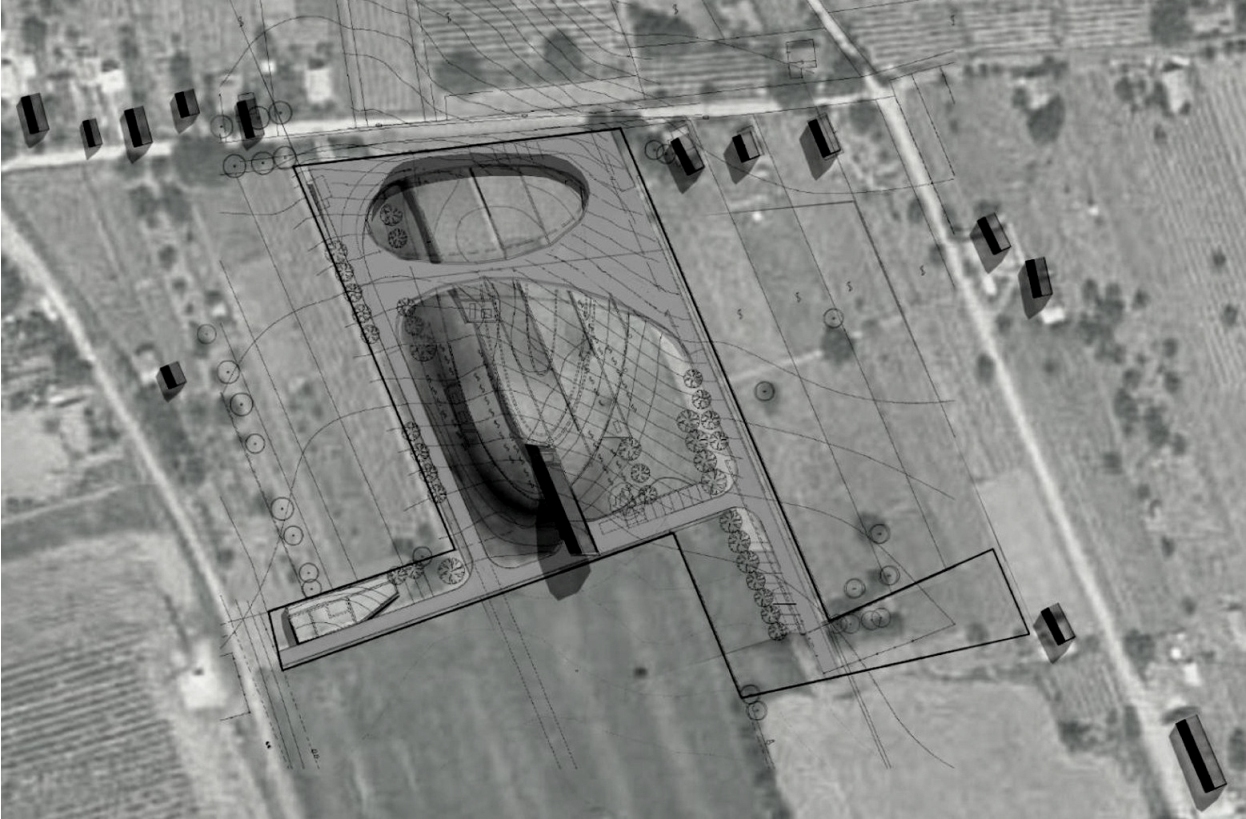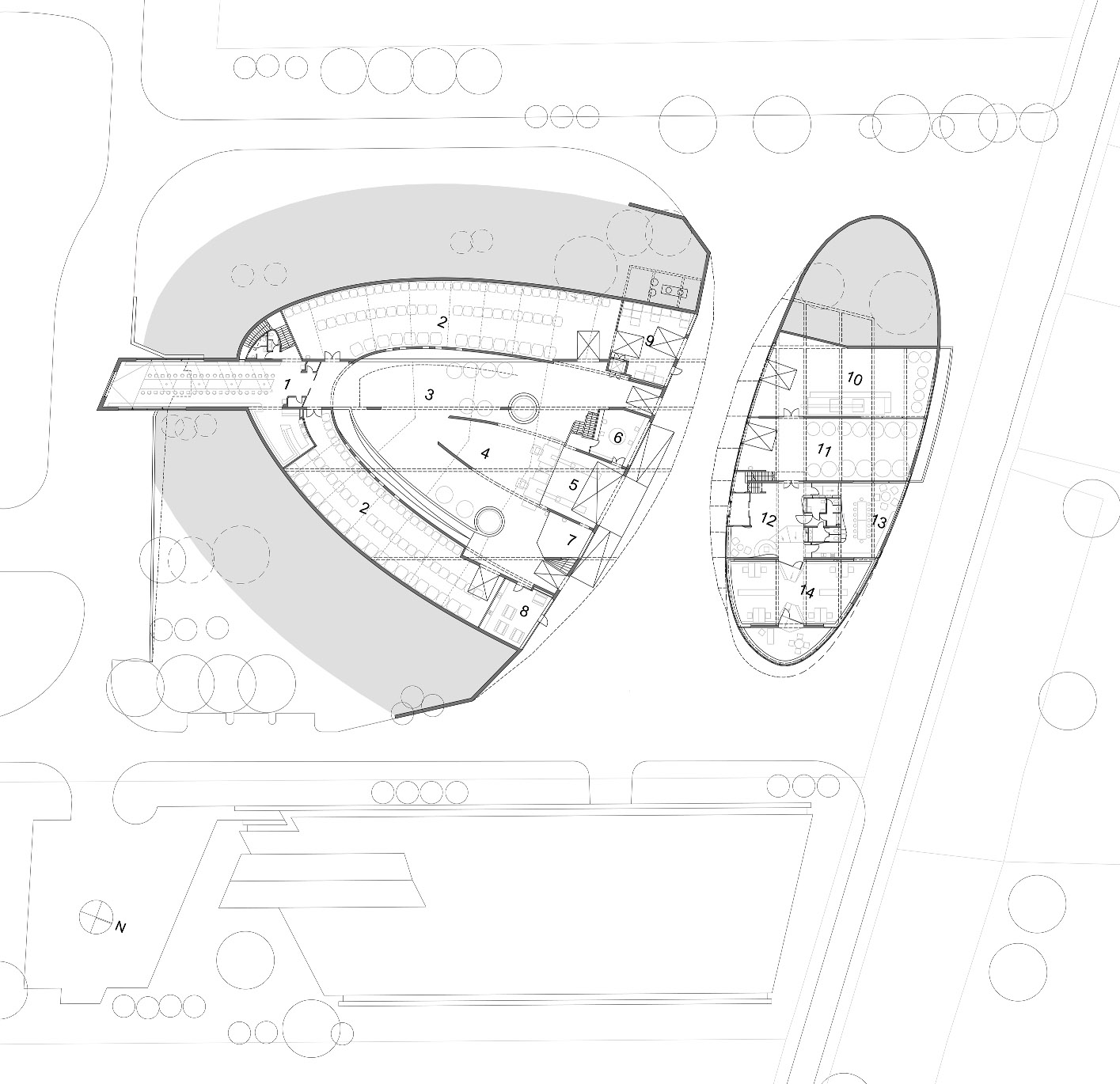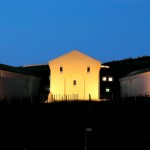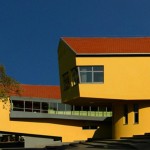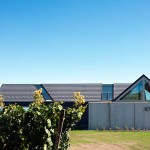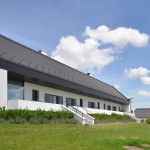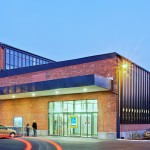Thanks to several funds from the European Union and some national sources like the Rural Development program for a New Hungary in the famous wine region of Somló a large-scale development has started in the last few years. As a first phase of this programme the winery complex has been realized that has been followed by great international media attention in the architectural press.
- architect : Dezső EKLER - Ekler Architect collaborating architects: Árpád Koncz, Gyöngyi Berta, Balázs Győri, János Gatter, Veronika Katona, Dalma Kiss, Bálint Berki
- year of design/construction: 2006/2012
- photography: © Tamás BUJNOVSZKY
- → see the building on the map “hungarian architecture”!
As a first phase of a larger complex the winery and the champagne winery - with an additional champagne maturing factory and hotel - has been completed, but a wine history museum, apartment village and a cultural and local historical monument are all part of the of the same investment, which were realised in cooperation with The Somló Spring Society.
The volumes of the winery and the champagne maturing are supplementing and balancing each other. While the mass of the winery is hiding underneath, trying to stick to the ground making an artificial hill towards the route no. 8, the champagne winery is reaching distinctly out of it. The organic formed reinforced concrete mass is covered with a green top. The lines of the floorplans are evoking the evolving of an emerging volcanic hill. The long, parallel walls are referring to the locally traditional land division. The concept of summoning geological forces put a huge impact on both the interior and the outdoor spaces and structures.
The ground floors and basements are serving different functions in both buildings. Cellars facilitate maturation, bottling, storage and packing, while ground level spaces contain the processing, administrative offices and labs. The absolute highlight of the complex is the cantilevered structure protruding from the hill-form, called a “cellar house”, which contains the tastingroom for visitors, with a stunning view to the vineyards.
Translation: Deborah BOTH
Publications in English:
internet:
- Somló winery complex/ Ekler Architect, in: Archdaily, 2012. november 28.
- Ekler Architect: Champagne maturing factory, in: Designboom, 2012. august 11.
- Sumit Singhal: Winery Complex at Somlo, Hungary by Ekler Architects, in: AECCafe, 2012. december 19.
- Brigitta Bugya: Architecture news: letter from Hungary (pictures of the building construction) 2 Oct 2012;
printed:
- Götz Eszter: A World Formulated Into Architecture - régi-új Magyar Építőművészet, 2013/8; - see the online version here!
Data:
- client: Kreinbacher Pezsgőpincészet Kft., Szent Ilona Borászat Kft. - kreinbacher.hu
- scale: 5947 m2
- the building on the Architect's homepage: Szent Ilona Winery, Kreinbacher Champagne Maturing

