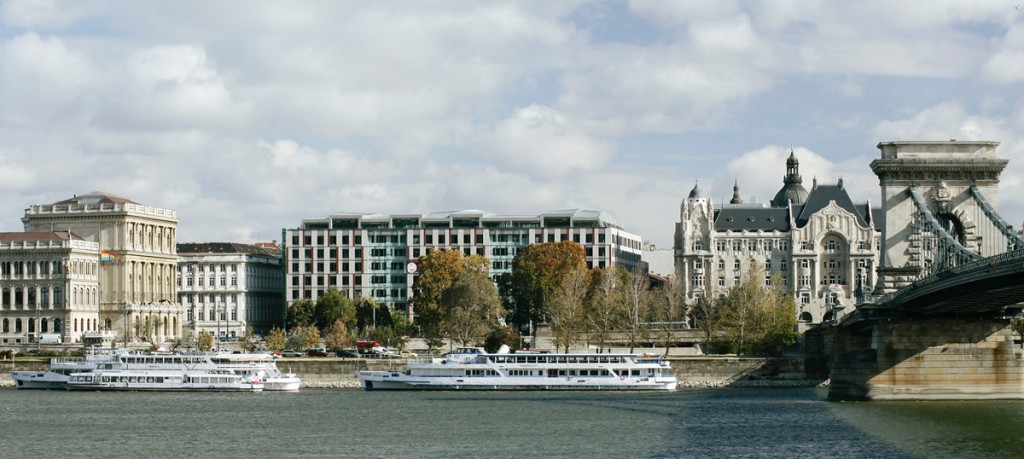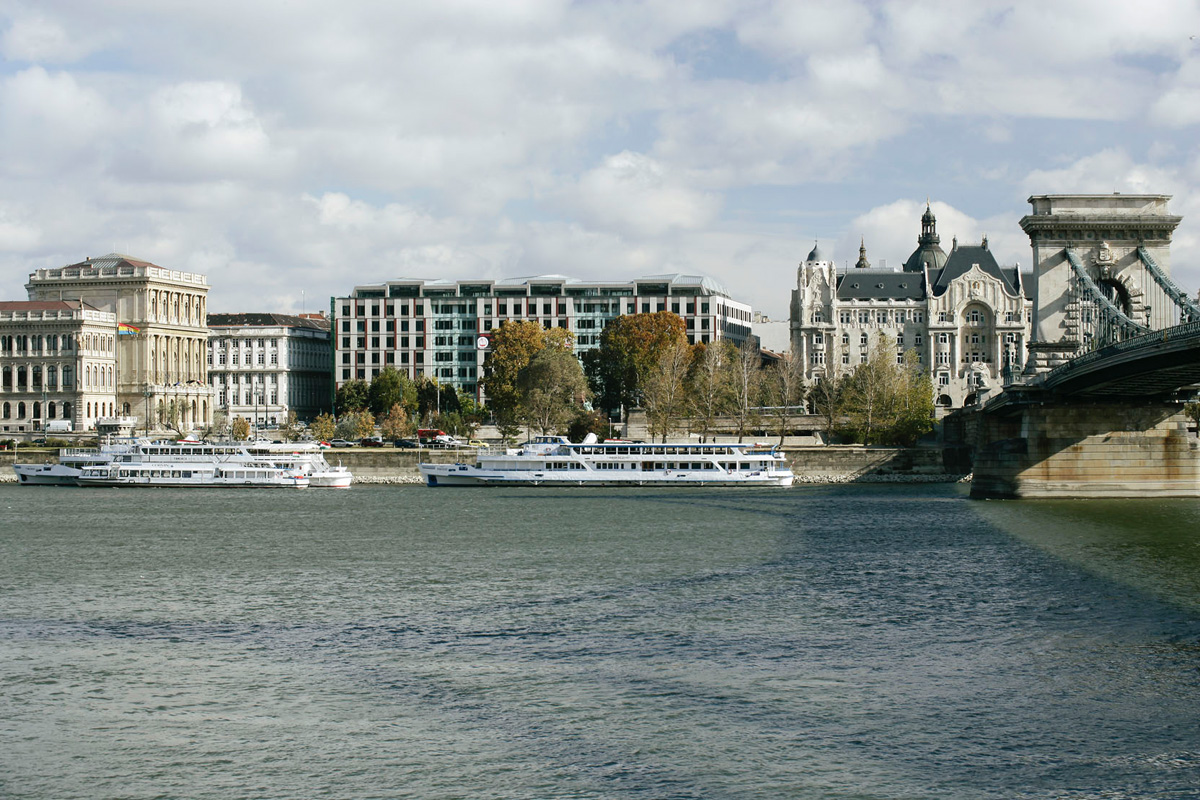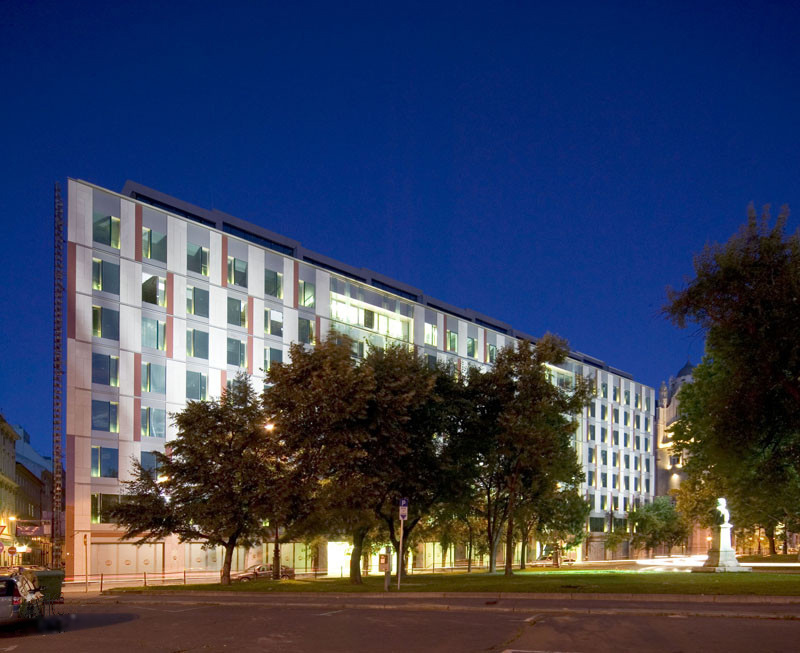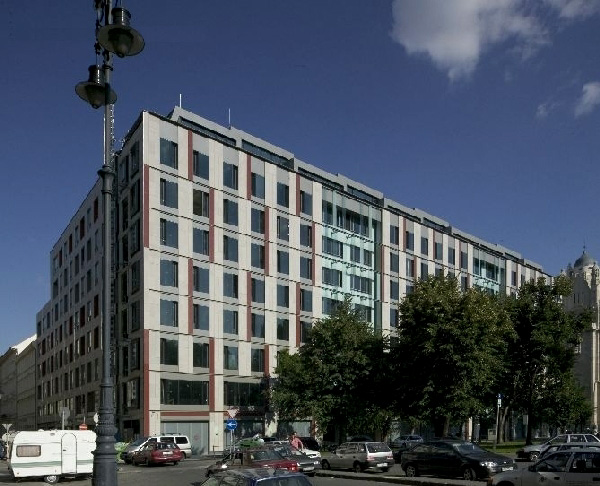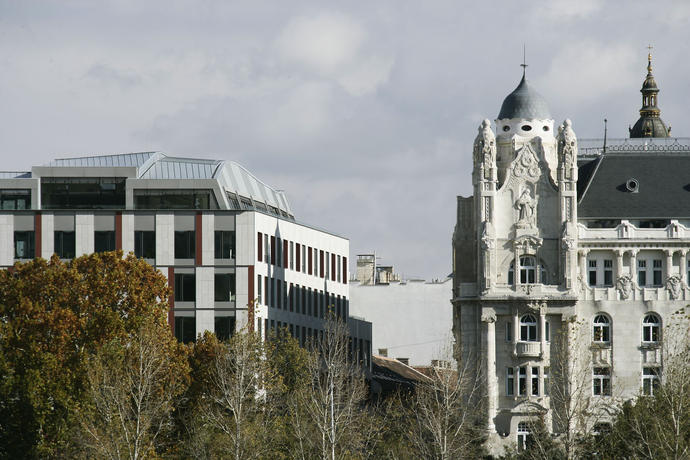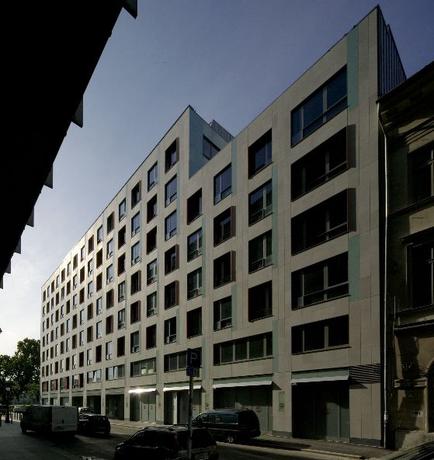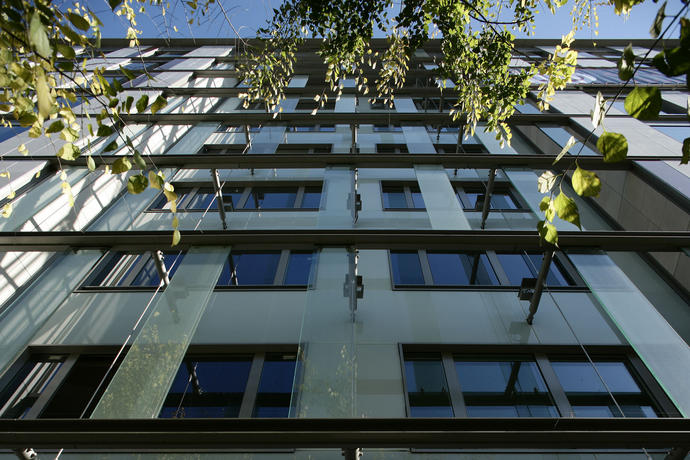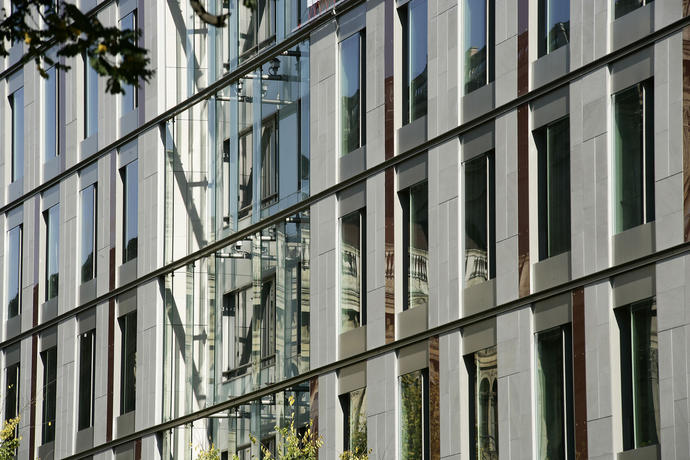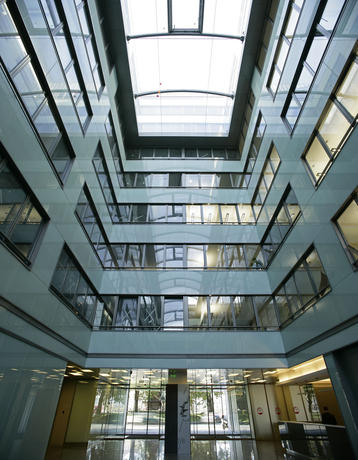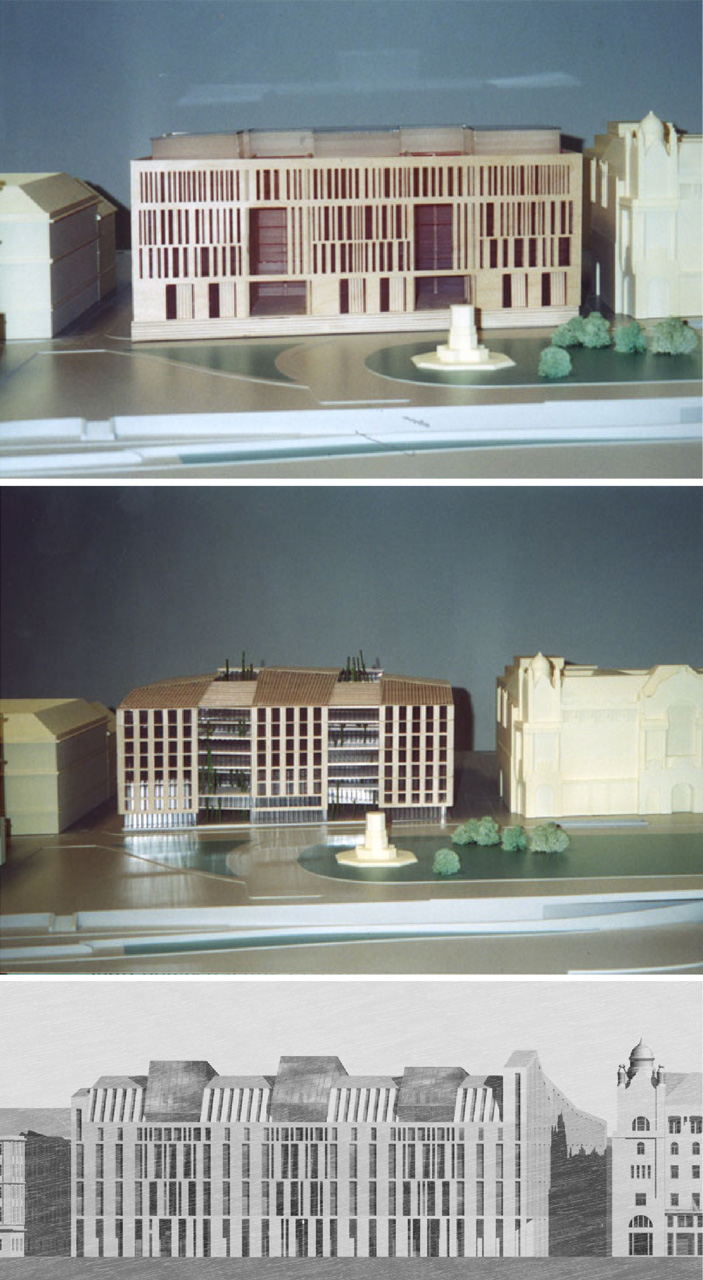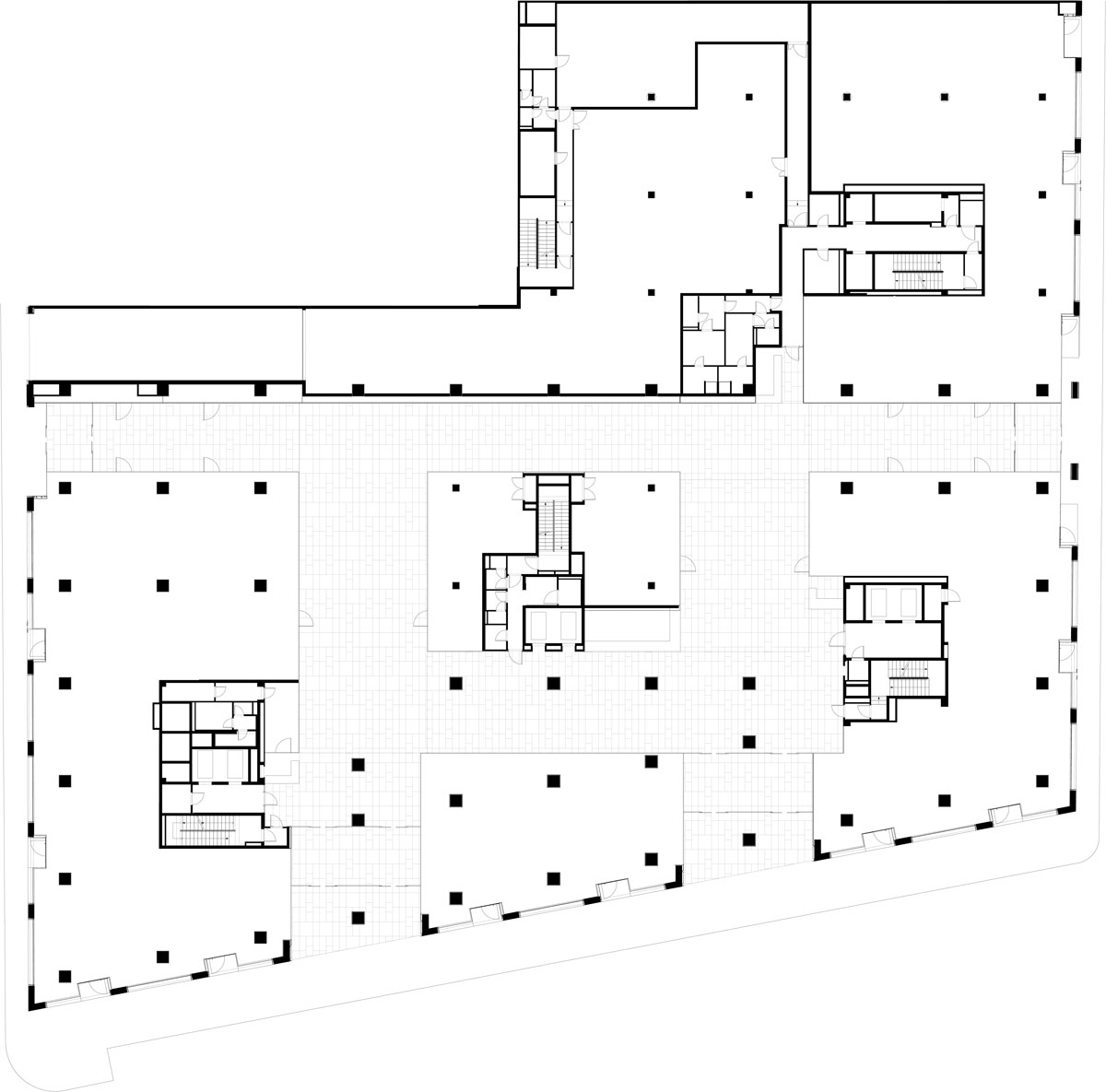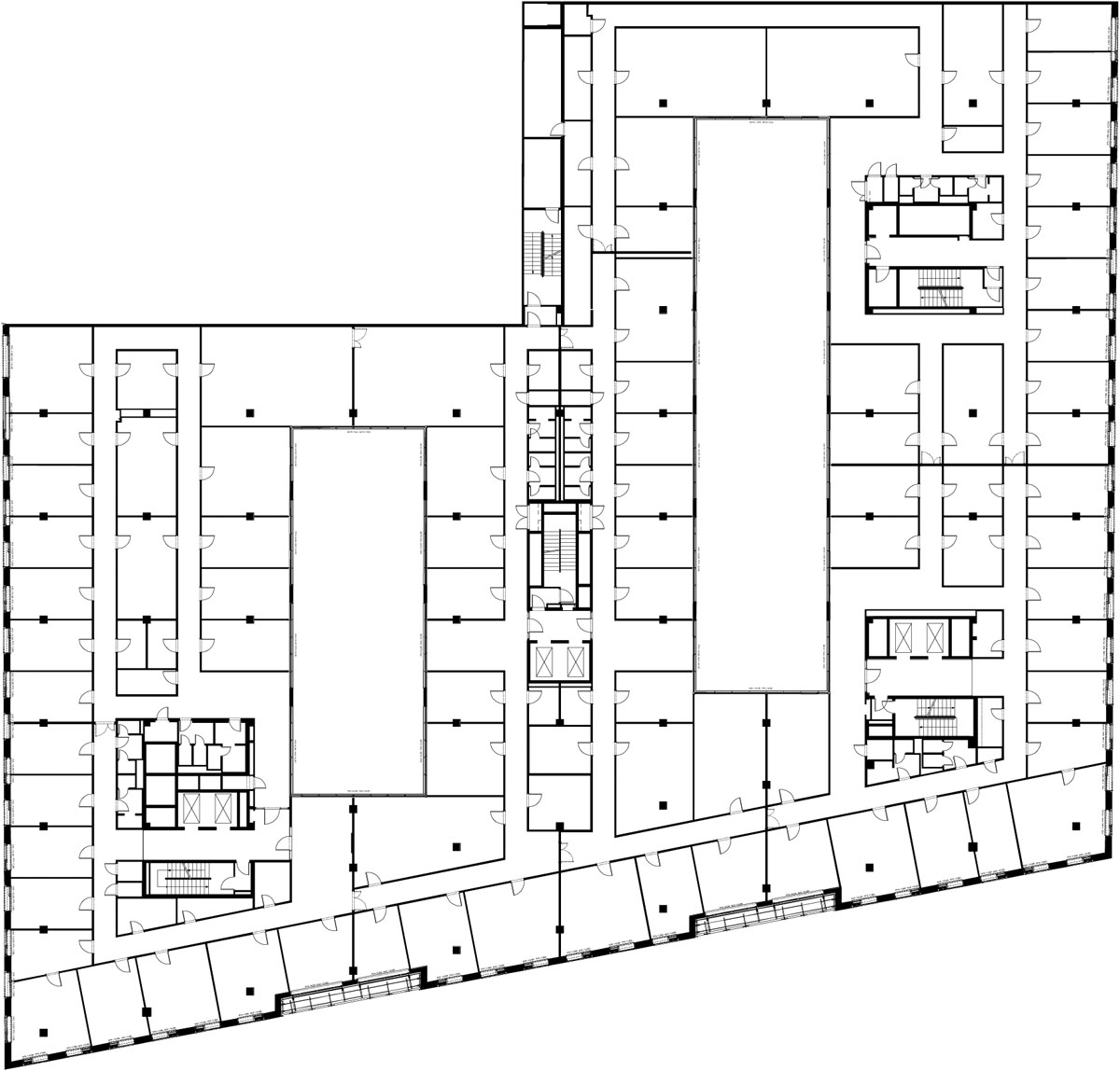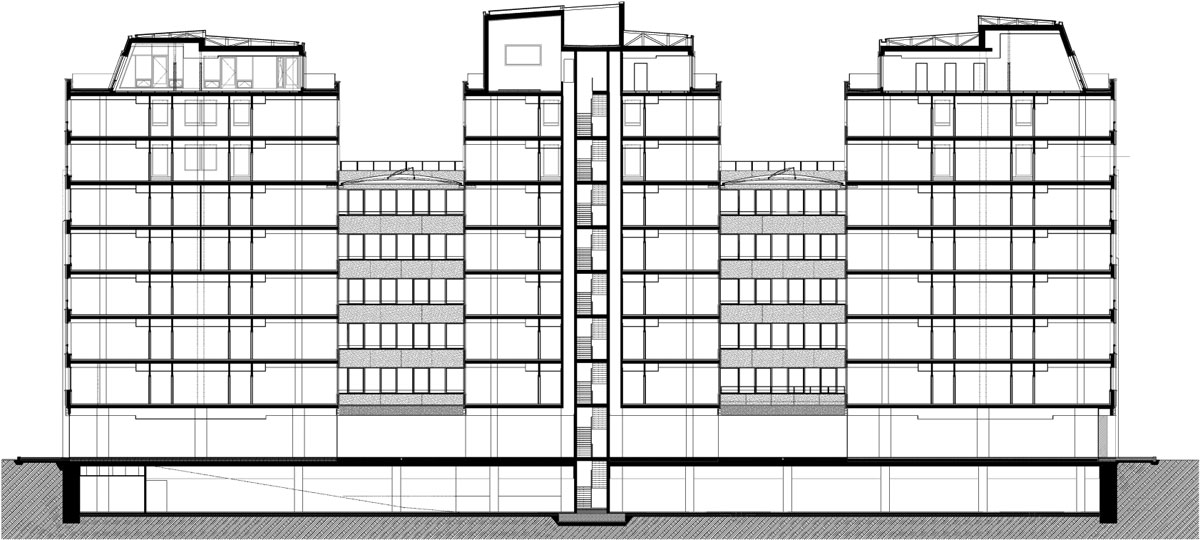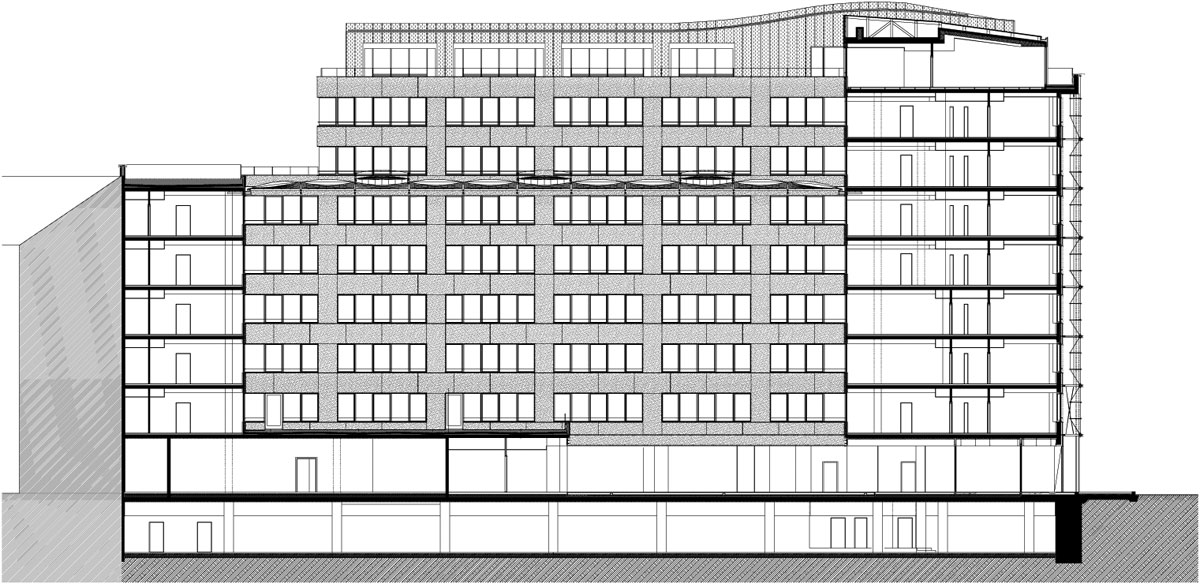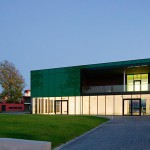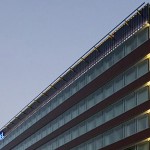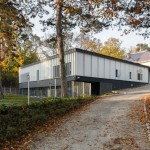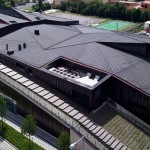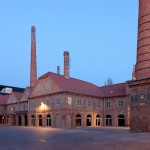The Office building of Roosevelt (now: Széchenyi) square, the so-called ”Spinach-house”, designed by Miklós Hofer, Tibor Hübner and Jajos Horváth (KÖZTI, 1969) was originally planned to be the center of national companies of foreign trade. In 2001. the BHG Bt. announced an invited international architectural design competition for refurbishing the building. The group of the "Master School of Architecture" got the I. prize, the II. prize went to t2a, and the III. to Építész Stúdió. The plans needed tobe novel and adaptive at the same time, among the symmetrical square and palace-like buildings.
- leading architects: Gábor TURÁNYI, István SIMON - Turányi and Simon Architects
collabotaring architects: Zoltán STEIN, László KARA, Éva PINCZÉS, Gergely CSÍKVÁRI, Ferencz FEKETE - Turányi and Simon Architects; Orsolya ALMER, Imre BŐDI, Linda ERDÉLYI, Balázs FALVAI, László HERCZEG, Márk LAKOMCSIK, Gábor SZOKOLYAI, Mariann SZŐKE - MCXVI Kft. - year of design/construction: 2001/2006
- photography: © Tamás BUJNOVSZKY, © Attila POLGÁR
- → see the building on the map "hungarian architecture"!
Széchenyi square (the former Roosevelt square) is one of the characteristic parks on the bank of river Danube. The building is located between the Gresham Four Seasons Hotel and the Department of the Interior. After the architectural design competition, the designing work began - with the leadership of János Golda - by MCXVI Architects, and after some conflicts was taken by Turányi and Simon Architects. The client’s want was to preserve a part of the reinforced concrete structure, and to create a new image to the building. The neutral function of offices for rent ment a difficulty itself, and had no connection with the surrounding palaces of establishments.
On the ground floor of the renewed building, there are stores, coffee shops, restaurants. Up from the first floor there are offices, the 8th floor, positioned in the special roof stucture, are offices as well, but with panorama to the Castle of Buda.
Two new courtyards run in the axis perpendicular to the square and divide the basic structure of the 29-meter high building into three wings - at the time of the competition this was to be shown on the elevation as well, but these three elements became only a plasticity game on the main eleveation. The eighth floor is loosely structured; the statuary superstructure is a new interpretation of the overall variegated picture of the traditional Pest roofs, using contemporary architectural tools.
translation: Enikő TÓTH
Publications in English:
internet:
- Result of the competition for the office building on Roosevelt square (in Hungarian) - in: Építészfórum 2001.11.07.
- Some more pictures by Tamás Bujnovszky, 2006
- Rosevelt 7/8 - in: Archello (without date);
Data:
- client: Bayerische Hausbau GmbH
- scale: 25.000 m2
- The Building On The Homepage of the Architects

