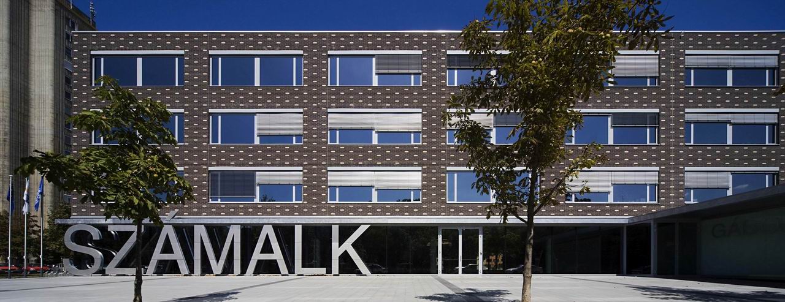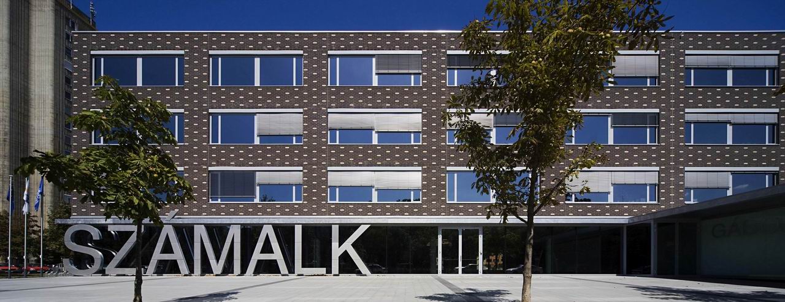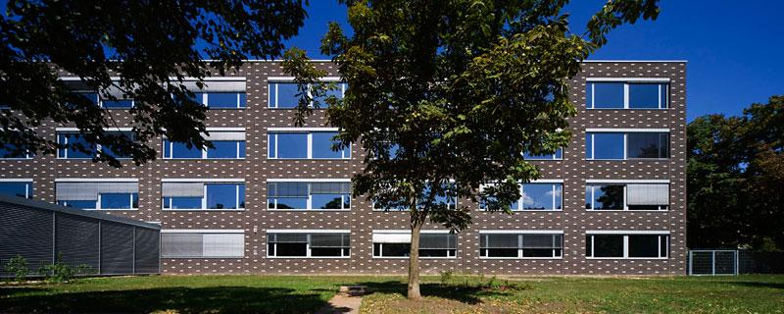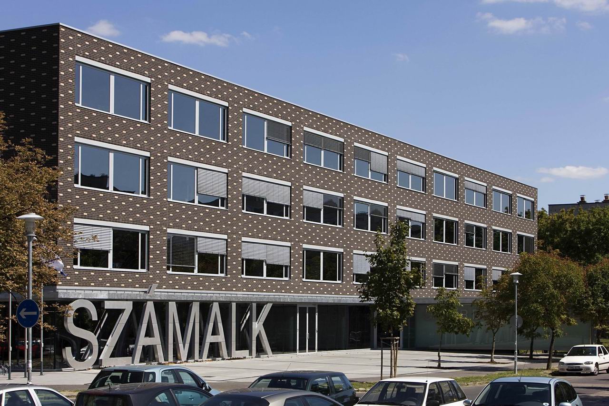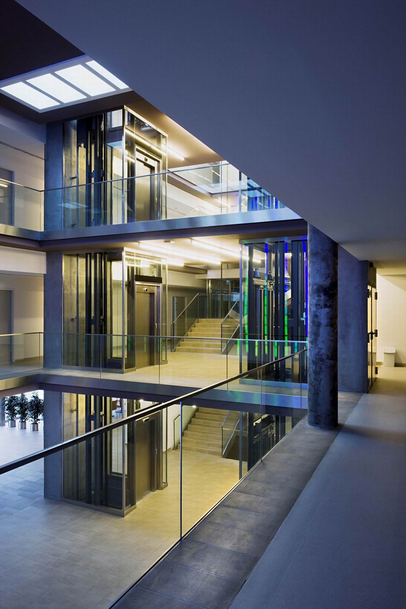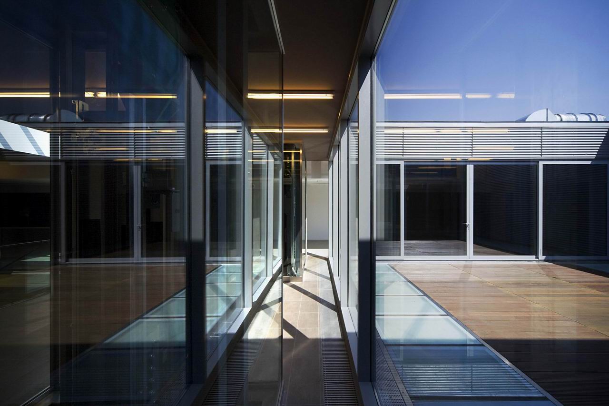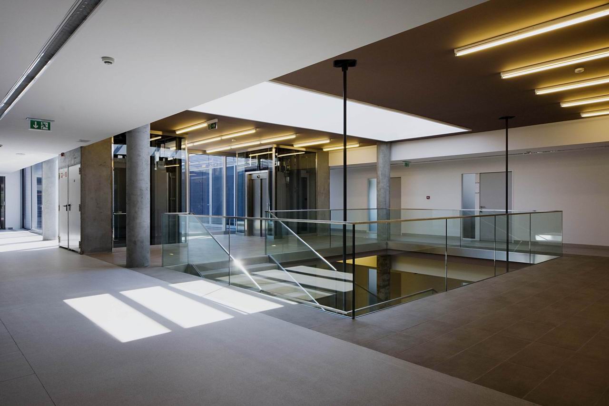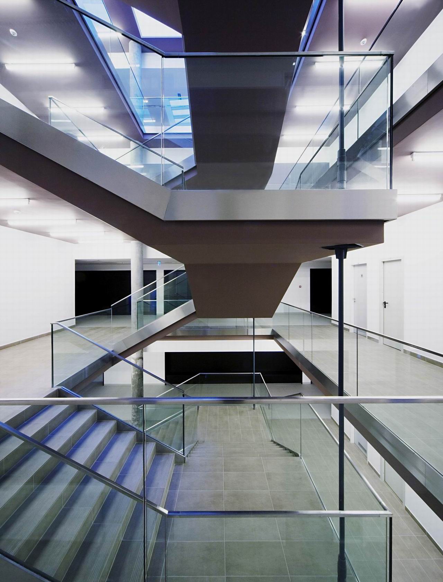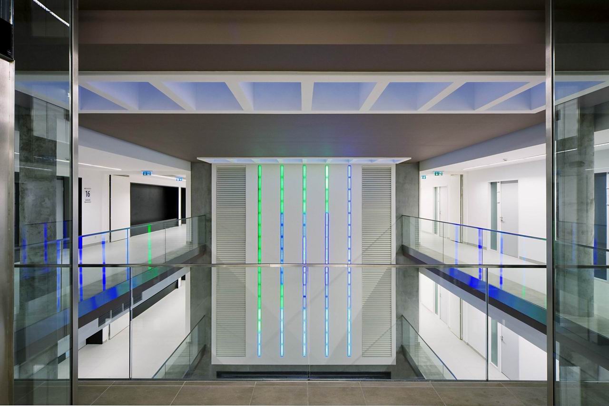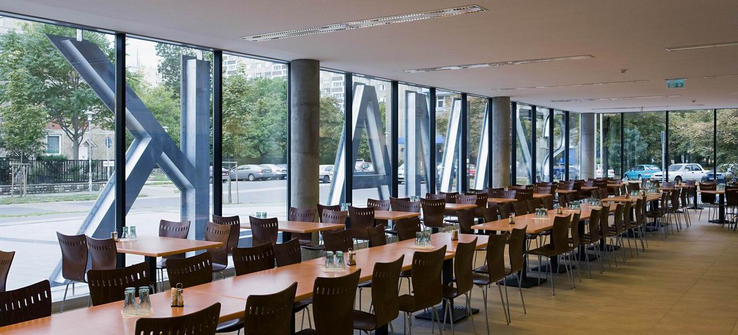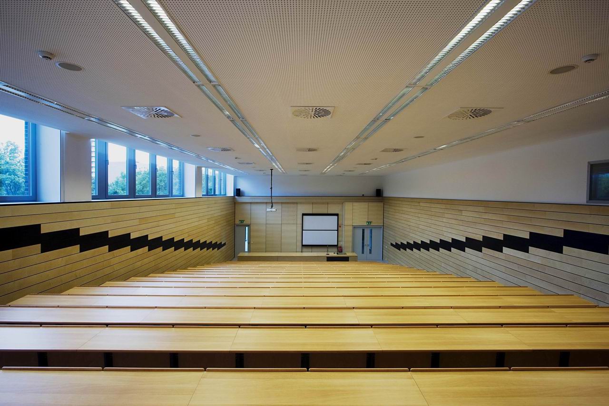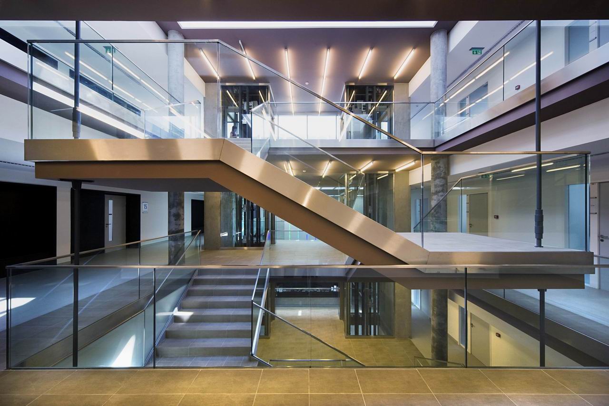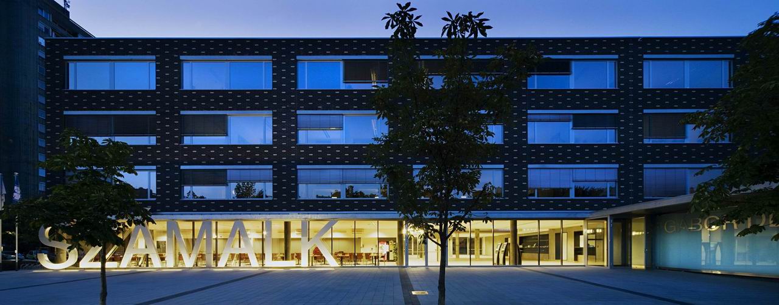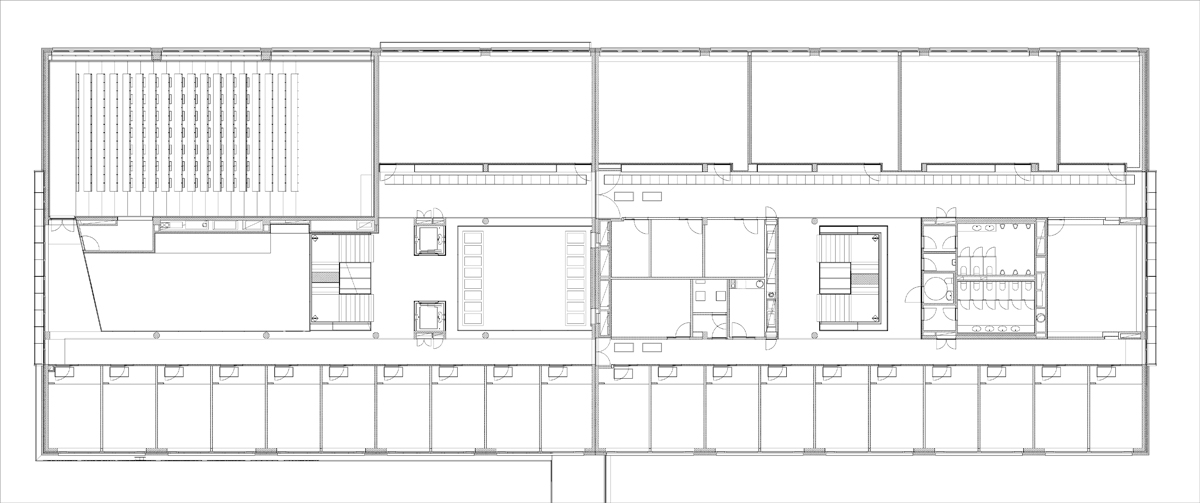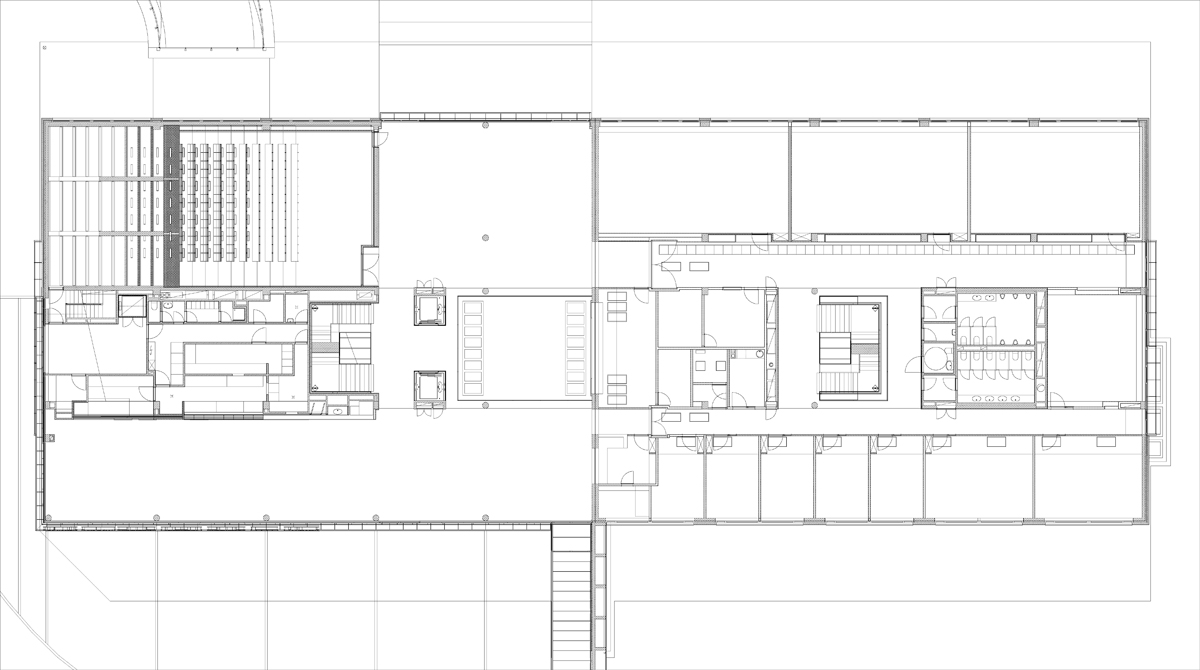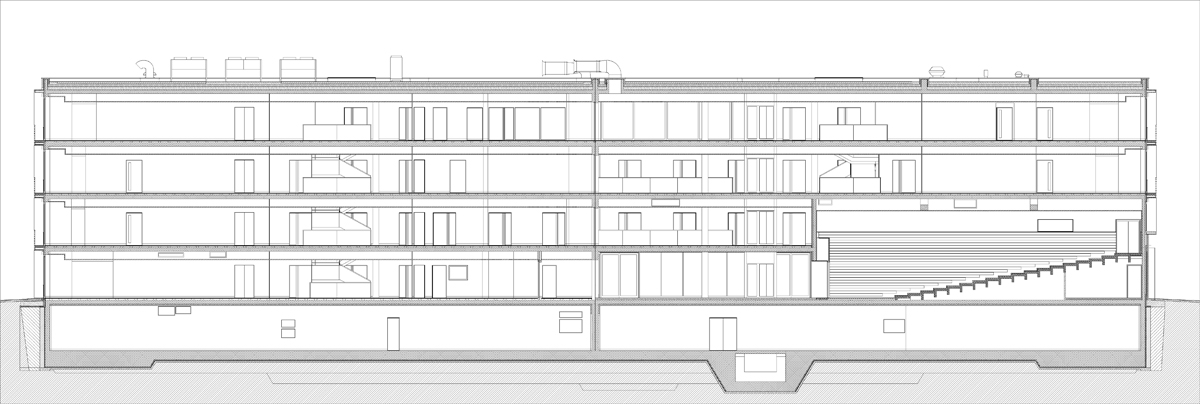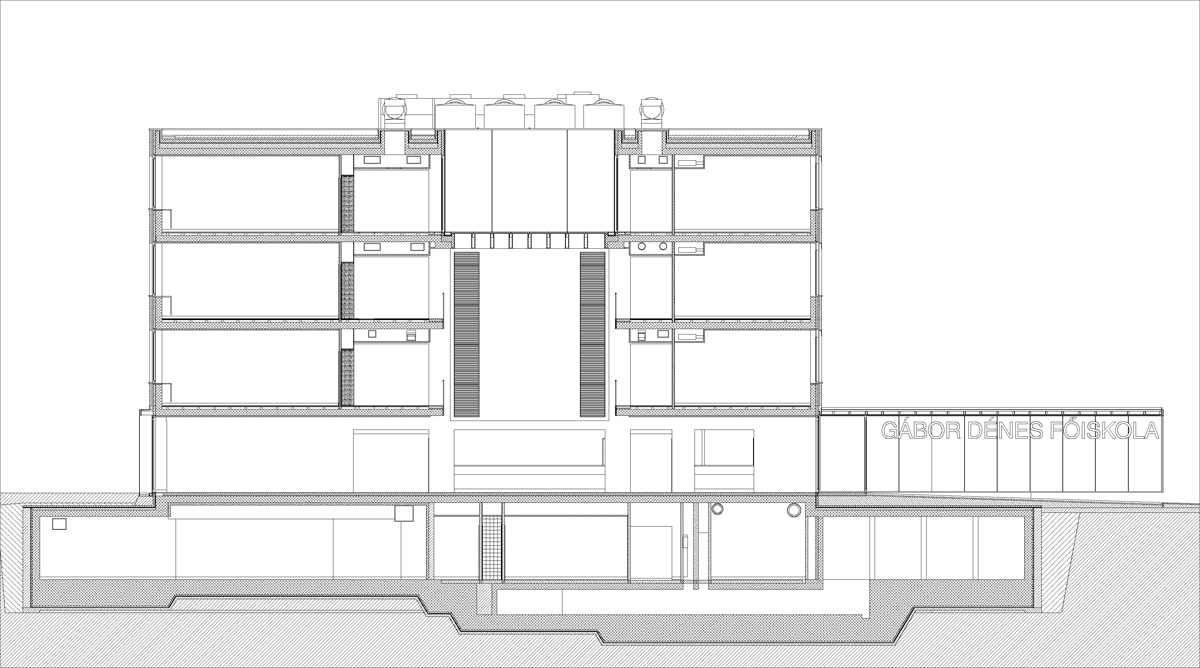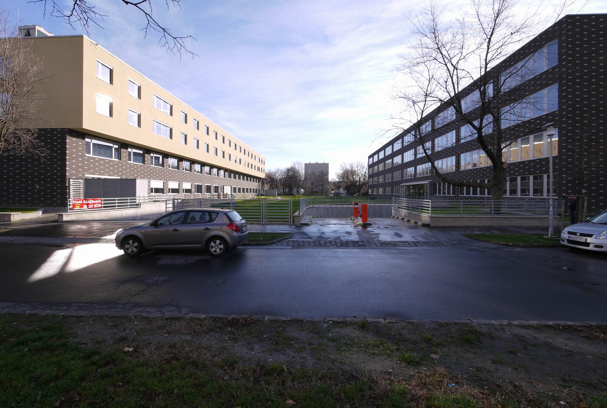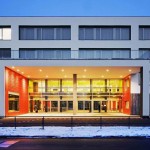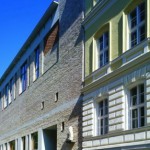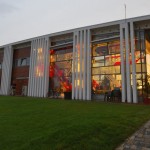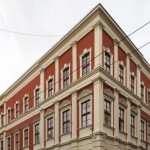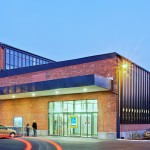SZÁMALK Educational Center is situated in the XI. District of Budapest, on Mérnök Street, about 800 meters from the former building on Etele Street. The new educational center – that gives place certain parts of Gábor Dénes Főiskola (College) – was designed by Dobai János (Dobai Architect Studio). The building finished in 2009, and was expanded with a dormitory building in 2011.
- Architects: Dobai János DLA, Vizdák Janka (cooperating architect) – Dobai Architect Studio Ltd. - Dobai Építésziroda Kft.
- Year: 2008/2009
- Pictures: © Bujnovszky Tamás
- → see the building on the map "hungarian architecture"!
At the beginning the concept was to reconstruction of the former building on Etele Street, but during the planning process it seemed best for the client to erect a new building. The new site is in the middle of residential area of Kelenföld, surrounded by 15-storey blocks of flats.
The installation and the simple, monolith form adjust to its environment. Facades are simple too, it’s pure and modest structure shows a brickwork similar to a tapestry-design. The building has three floors and an underground parking. Inside, it is divided to five tracts, with two corridors and a special three-arm floating staircase next to the main hall. These spaces are lit by natural light. The monotony of the long corridors is balanced with the transparent materials used for the railing, elevator, doors. Offices are located on the side looking to the street, on the other side different sizes of classrooms are positioned. The middle tract contains the lavatories and other services. Functional and pure design can be observed in every detail of the education center, which adjust to the residential environment of blocks of flats.
The economical building coverage allowed the architects to construct Mérnök Ház – Student Hostel on the same lot a year later.
translation: Gergely PATAK
Photos: © Bujnovszky Tamás
Publications in english:
- Szamalk Educational Center, - Archdaily.com, 2011.12.27.
- Mariann SIMON: A House In Mérnök Street - in: régi-új Magyar Építőművészet, 2009/6, 13-16. o.
- András ÁRVAI, Norbert VILLÁNYI: Számalk, (a short video) 6b.hu, 2011.07.26.
Award:
Data:
- client: SZÁMALK-Holding Vagyonkezelő Zrt.
- net area: 9024 m2
- The buildingon the architects homepage;

