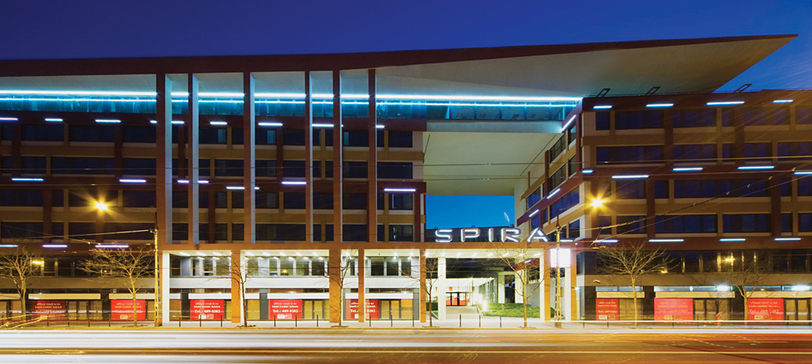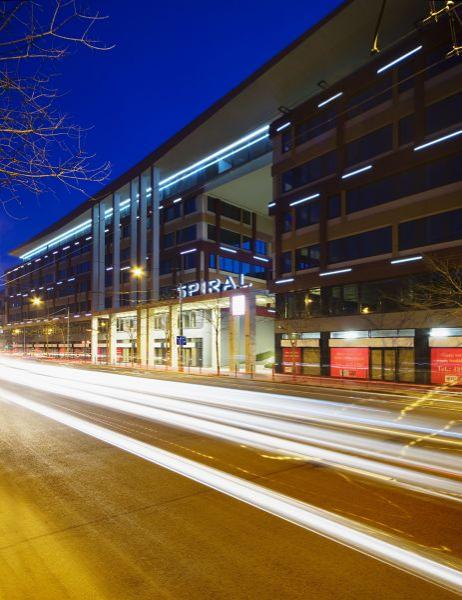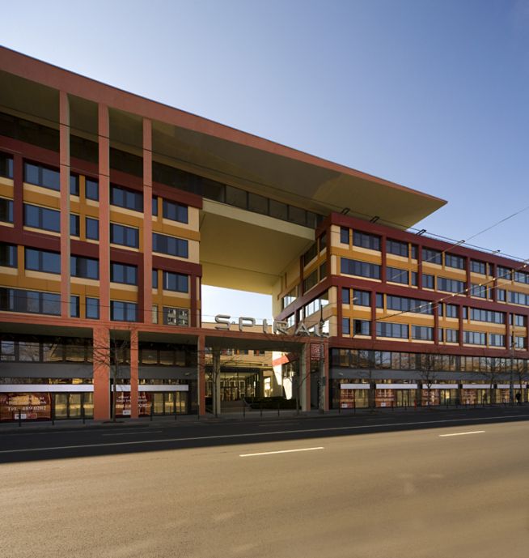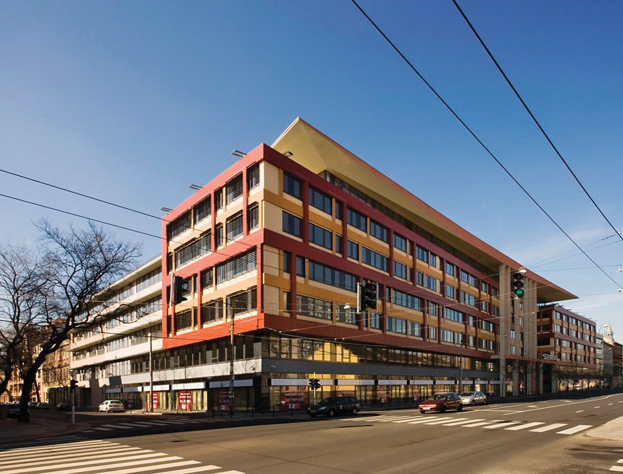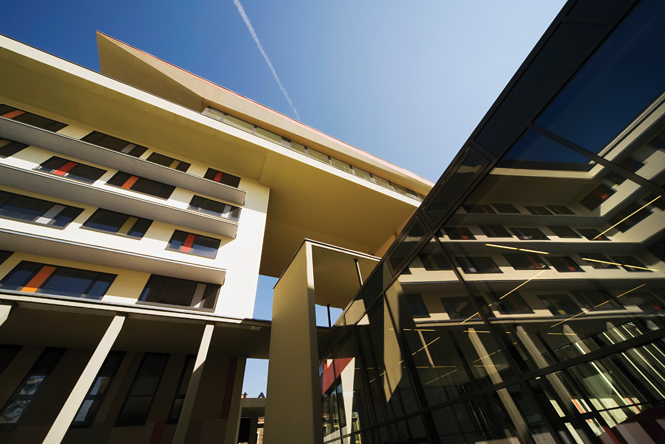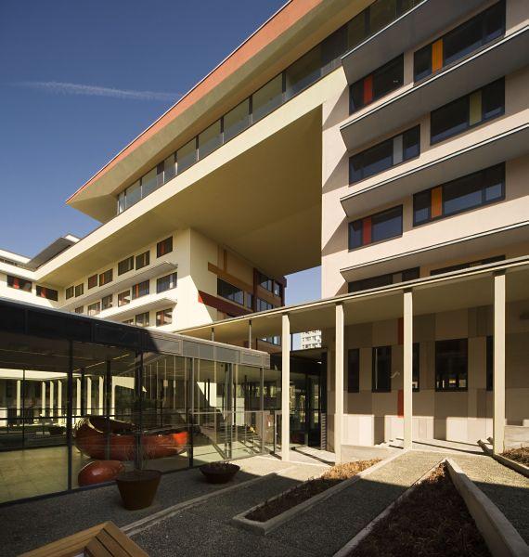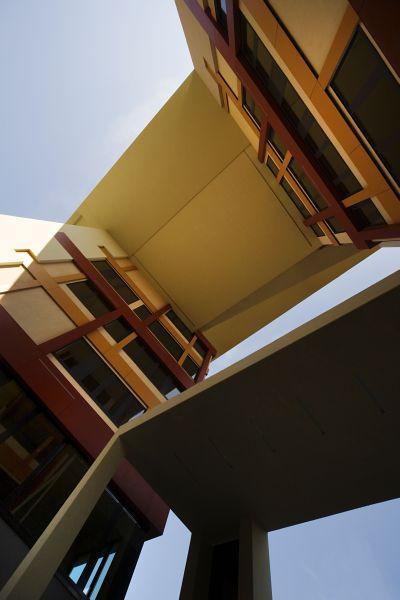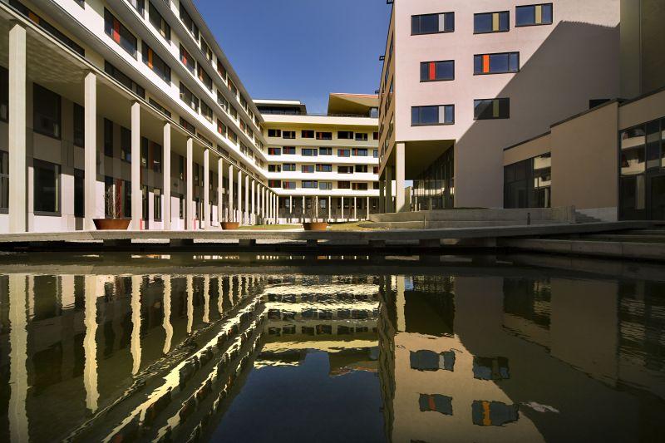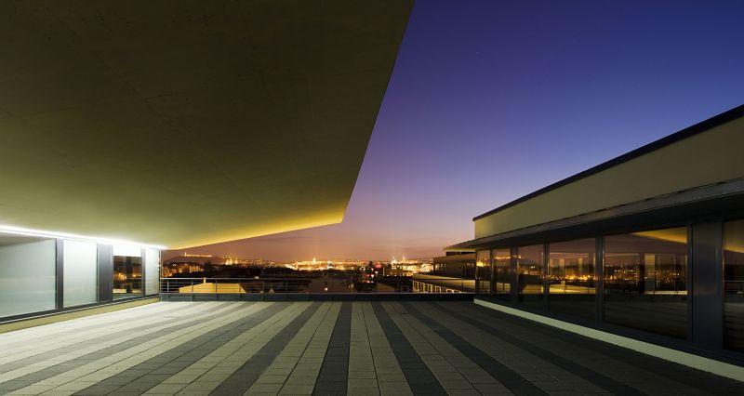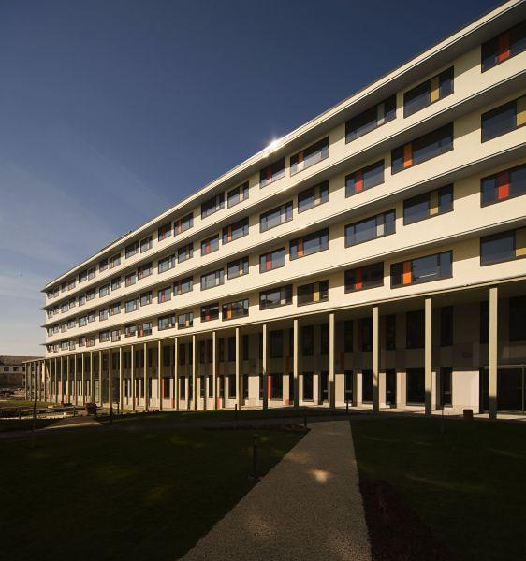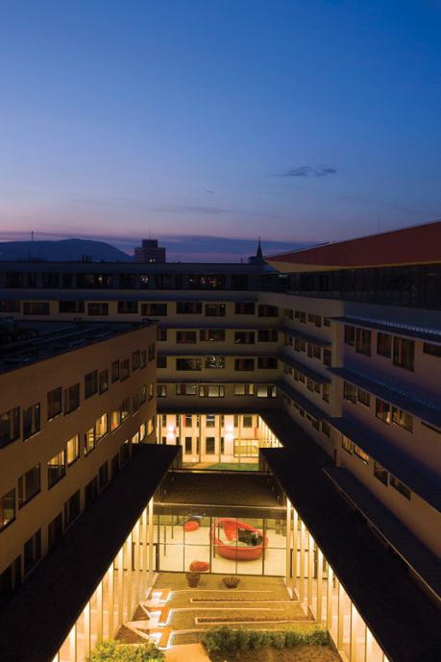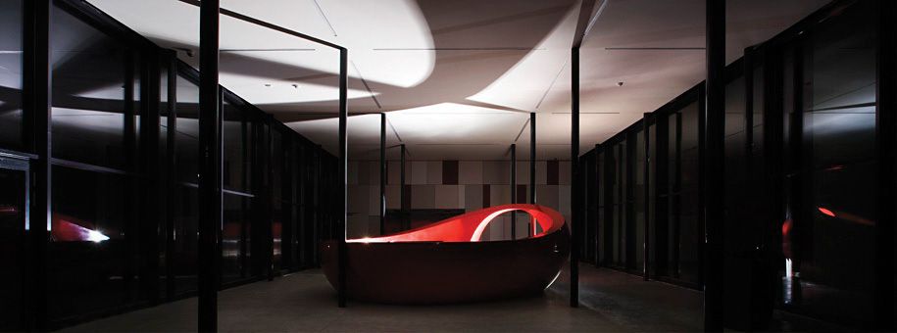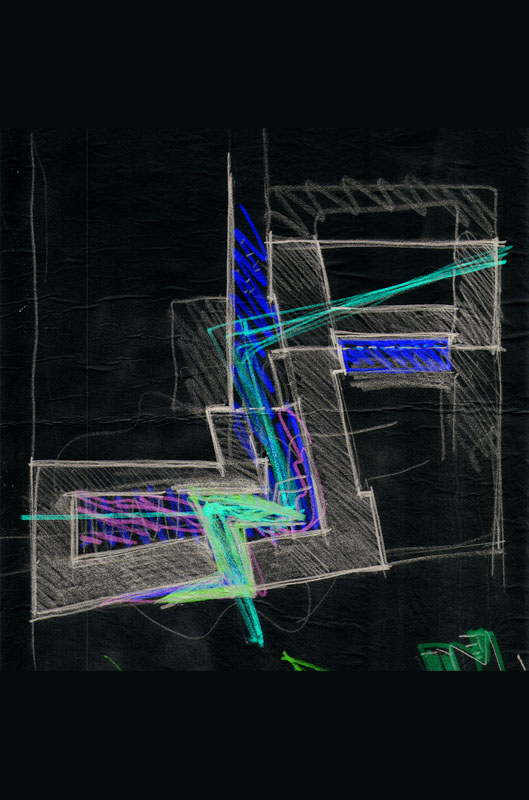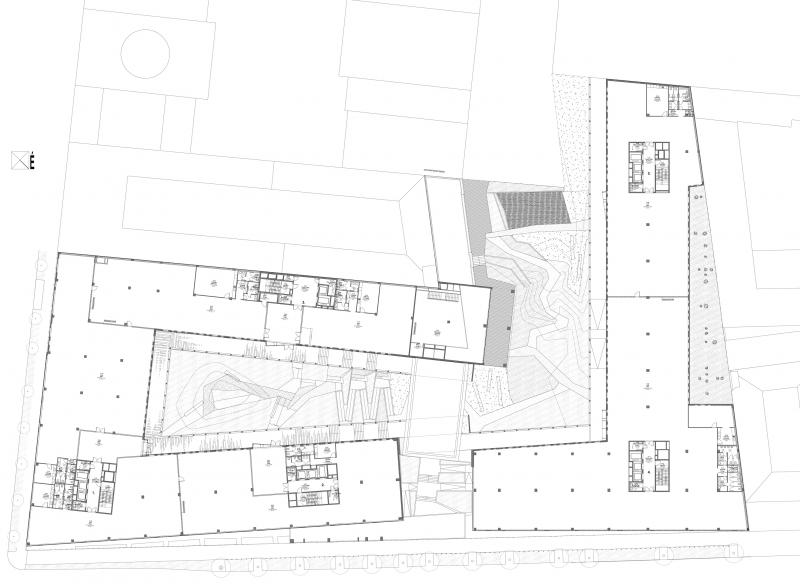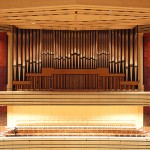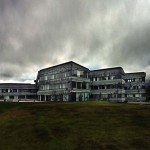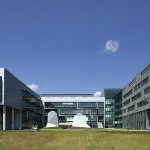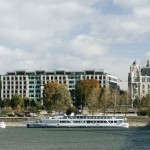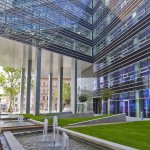In several plots of the area encircled by Dózsa György Street – Lehel Street –Szabolcs Street – Lőportár Street construction works are underway; new residential and office buildings are erected in the rapidly developing environment. For the regulation of the block with mixed functions, a District Regulation Plan was prepared in 2005, which included – as an important element – an internal promenade parallel with Lehet Street to ensure the pedestrian exploration of the area. The promenade works as a dead-end street for vehicles, but the pedestrians have a passage to Dózsa György Street through the Spiral office building.
- architects in charge: Gábor ZOBOKI, Nóra DEMETER - Zoboki-Demeter & Associates Architects
architects: Csaba SILVESTER (Artemon Bt), Zsanett BENEDEK (W-G-A PsychoDesign Kft.), László KAKAS, Endre FINTA, Mariann KOÓS,
construction plan (co-designers): Ákos DOBRÁNYI, Gyula MALATA, Bori PARIZÁN, Judit SZÁSZ, Tamás ROMHÁNYI - 5LM Kft.
landscape design: Árpád KOVÁCS, Dominika TIHANYI; Újirány Landscape Design Ltd. - year of design/construction: 2005-2006/2006-2008
- photography: © Tamás BUJNOVSZKY
- → see the building on the map "hungarian architecture"!
The siting of the office building was basically determined by the would-be promenade. Instead of the noisy and polluted Dózsa György Street with heavy traffic, the building is organized around the internal courtyards. The mass of the building is cut into two, slightly turned inside from the streetline, so forming a gateway towards the inside of the block. The masses of the two building blocks are held together by the boldly arching roof. Lifting up the level of the internal courtyards and the promenade by about 1.5 m above the street level contributes to their intimacy. The central lobby is a graceful glass pavilion serving as a kind of filter between the street and the internal world of the block, and in the daytime it is freely penetrable towards the restaurants and coffee-shops inside.
The courtyards constitute an organic part of the promenade with terraces, water surfaces and rich vegetation. The next phase will be built in Lehel Street as a continuation of the Spiral office building, and in the interior it will be connected to the first one. The functions completing the office spaces – shops, restaurants, coffee-shops, conference room – offer high standard environment complying with present-day requirements.
Because of the economic aspects, which play a primary role in case of buildings functioning as offices for rent, we undertook to design all internal courtyard elevations with simple shapes and coloured plaster finishes, while the street fronts received a nobler garment. In the history of urban architecture, this duality has always characterized the closed row type construction. On the street façades, various structures were designed using large cladding panels, which creates unique plasticity on both buildings. The uniform use of materials and colours hold the two buildings together, but the differing shapes of the elevation reflects upon the different environment.
(text from the homepage of the architects)
Data:
- client: GTC Hungary
- size: 60.000 m2
- the building on the homepage of the architect
- Spirál garden - on the homepage of the landscape designer;


