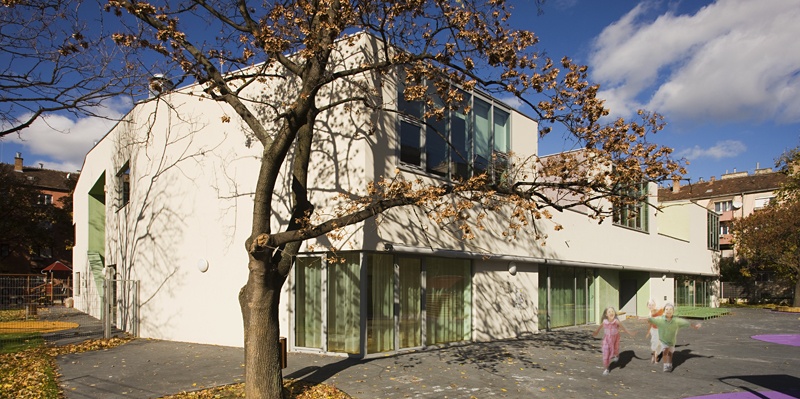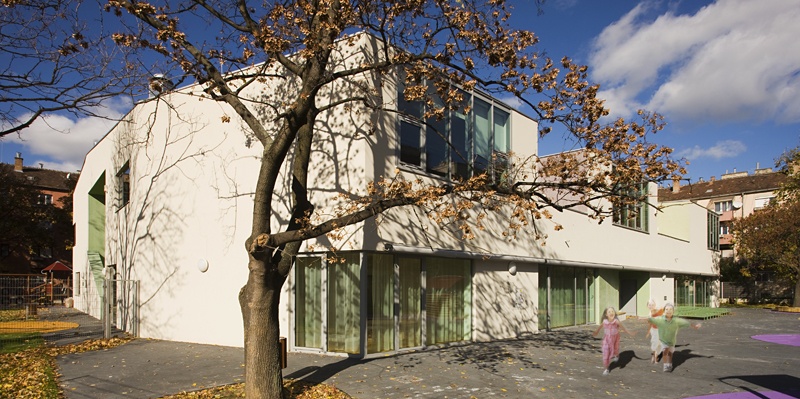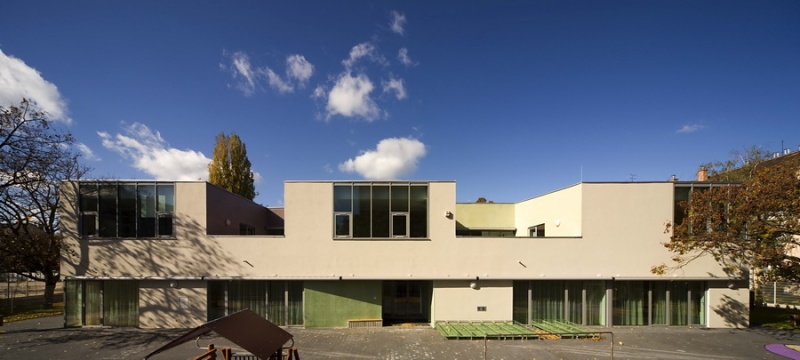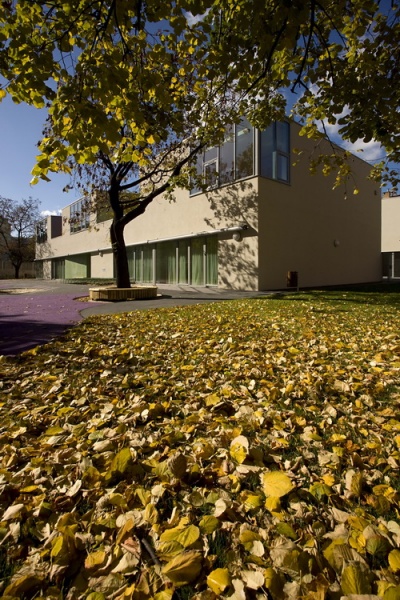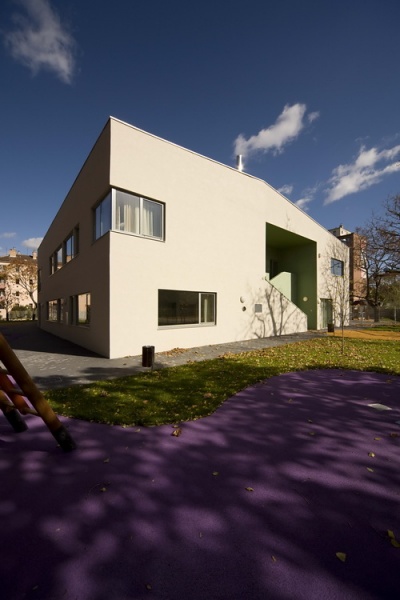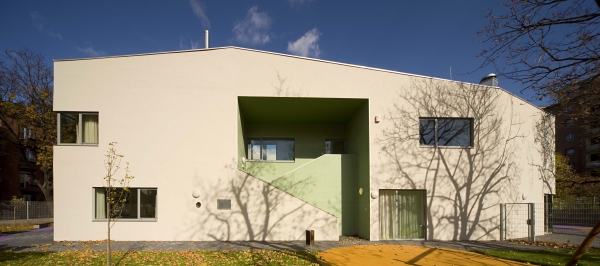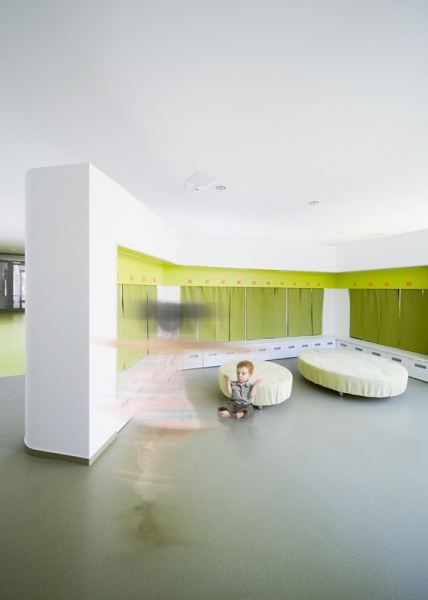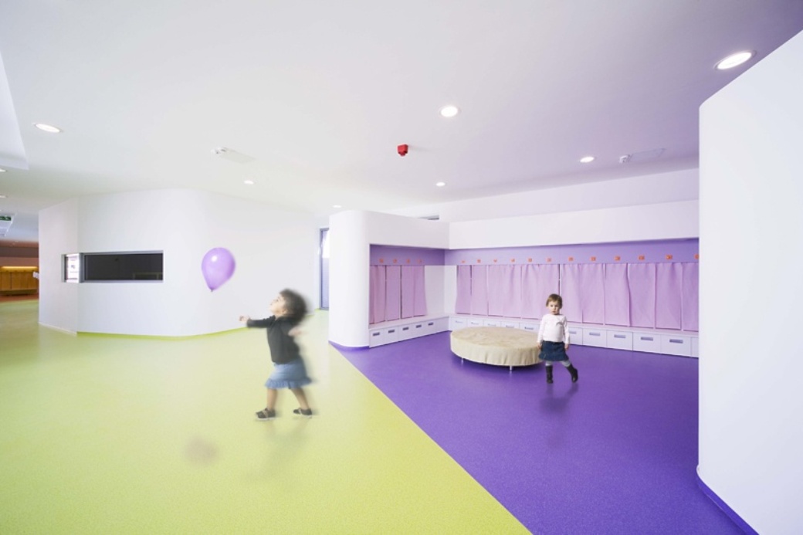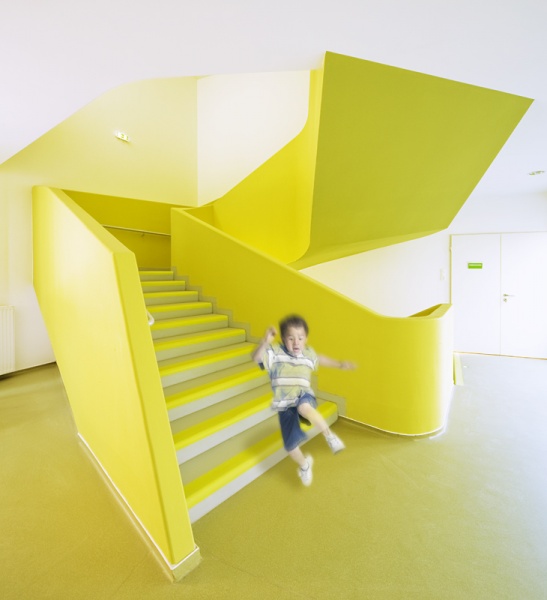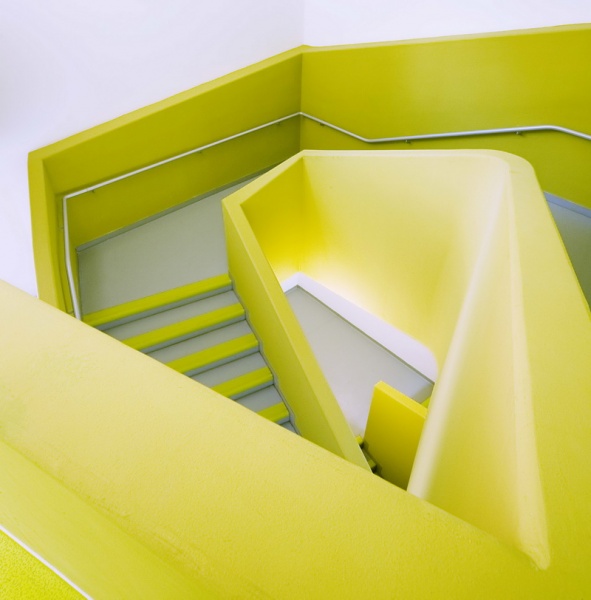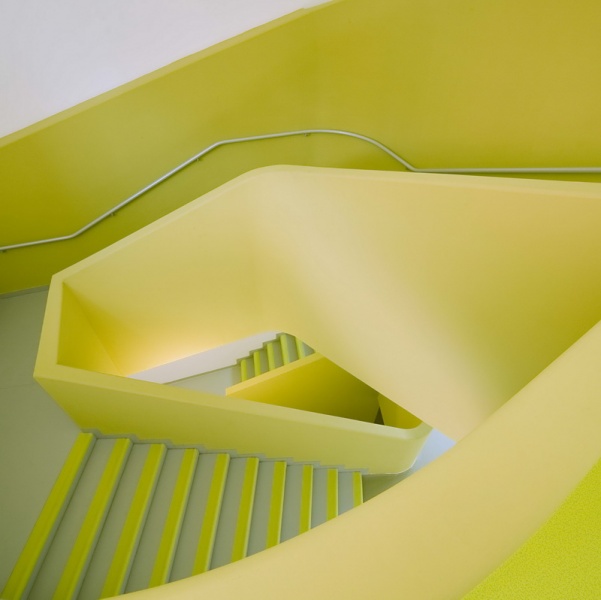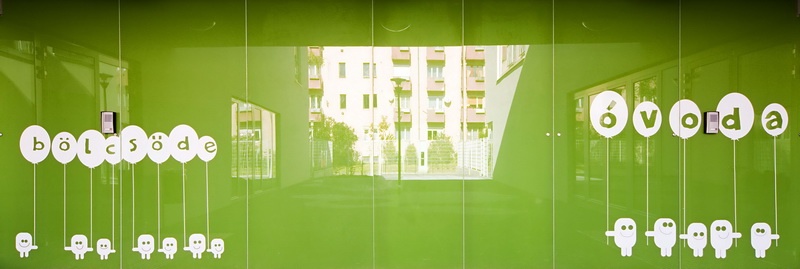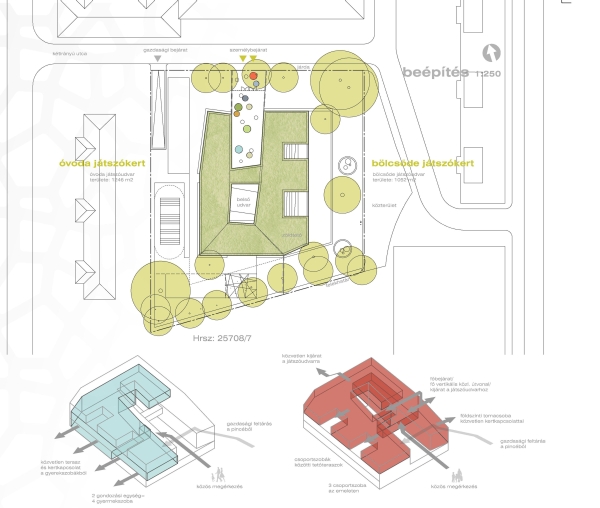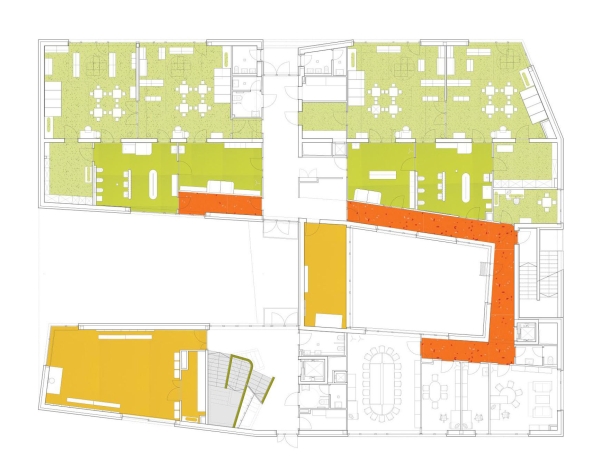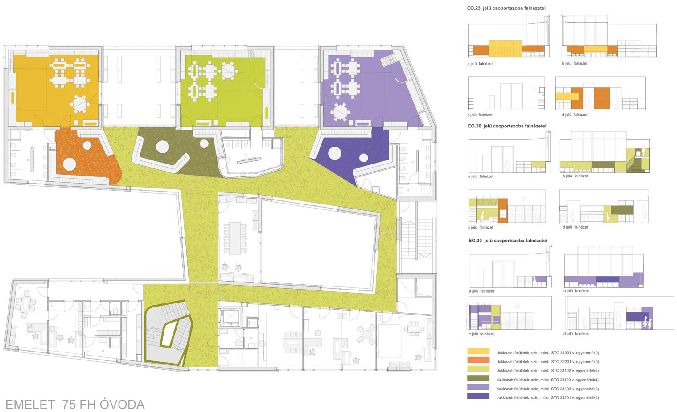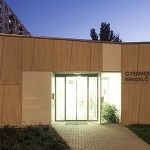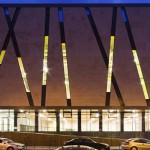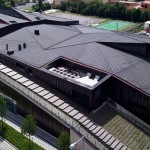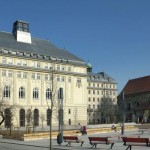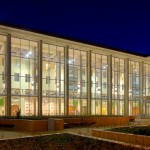In response to the growing number of children the 13th district of Budapest organised an architectural competition for a building consisting of a 75 person kindergarten and a 40 person nursery. Among the invited architects Csaba NAGY, designer at Archikon Kft. was selected to design the building.
- leading architect: Csaba NAGY - Archikon Kft. collaborators: Botond BENEDEK, Kata NISZLER, Balázs HORVÁTH, Eszter MÉSZÁROS
- year of design/construction: 2009/2010
- photography: © Tamás BUJNOVSZKY
At first sight it seems to be logical to combine a kindergarten with a nursery. However according to hungarian laws kindergarten is an educational function, while a nursery is a social one. But as the architect says, it's comforting for the children to spend their first years of their lives at the same environment.
The three-story building was erected at the site of an old kindergarten, in a suburban area. The functions are separated by the different stories: ground floor is occupied by the nursery, the upper floor by the kindergarten and theother functions are located in the basement. Next to the building there is a garden. The children of the kindergarten can also use the terraces on the first floor. The building looks like a big mass with cut-outs for the entrance, the inner courtyard and the terraces.
The two functions have separate entrances. The upper floor can be reached by freeformed stairs with inviting colours. The interior is dominated by colourful and children friendly furniture. The building got into the final of the Media Architectural Award of 2011.
Translation by András BOTOS
Publications in English:
internet:
- Happy childhood: crèche and kindergarten under the same roof - in: építészfórum.hu, march 17, 2011;
- András Árvai, Zoltán Horváth: Kindergarten in Angyalföld - in: 6b.hu, 2011. 10. 12.;
printed:
- Ágnes Bechtold: Scrolls Hidden in a Cube, in: Régi-új magyar építőművészet, 2011/3, 24-26. o. - online version;
Data:
- client: Budapest Főváros XIII. ker. Önkormányzat
- scale: 726 m2
- the building on the homepage of the architect

