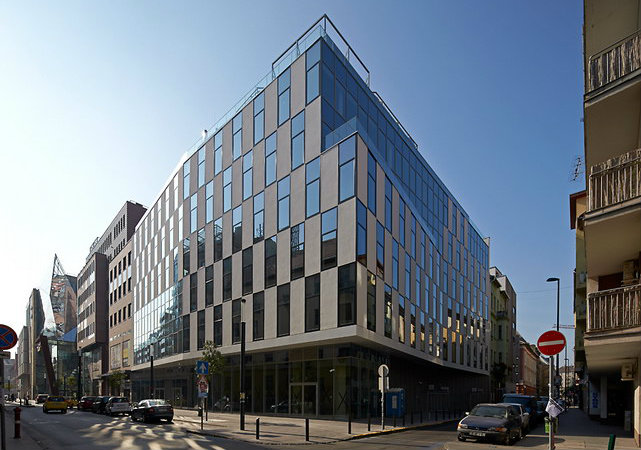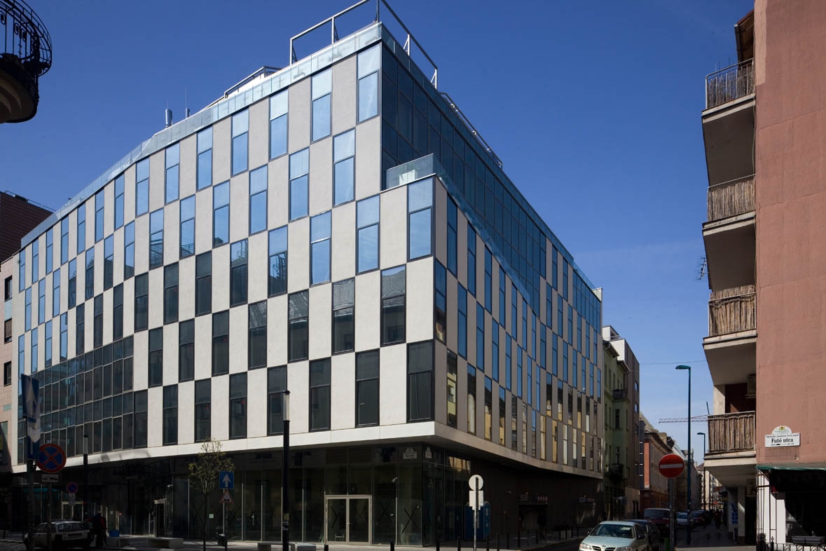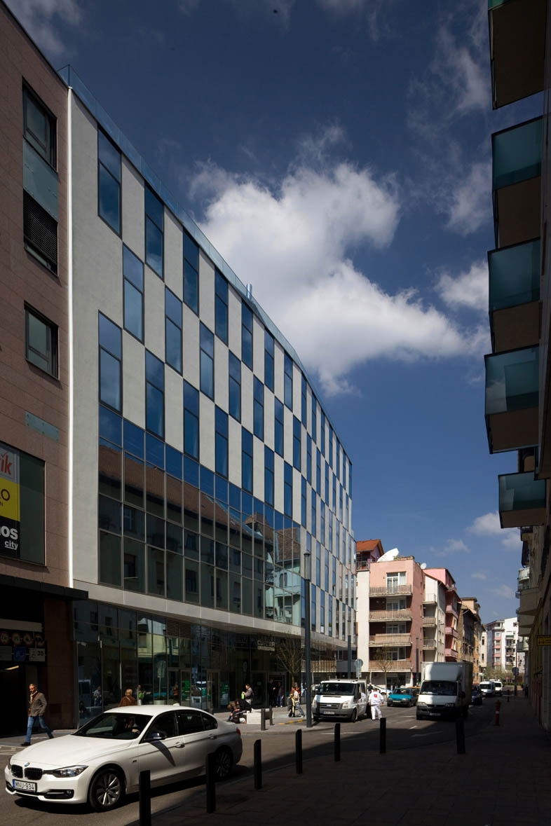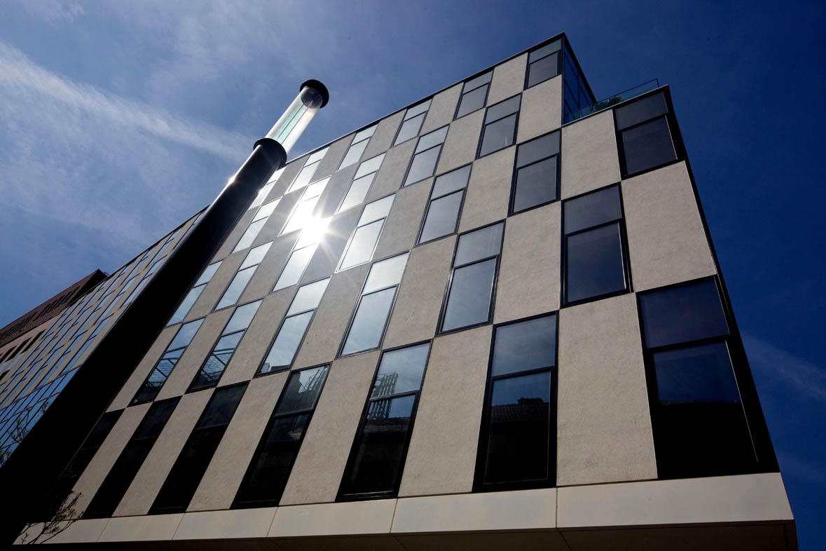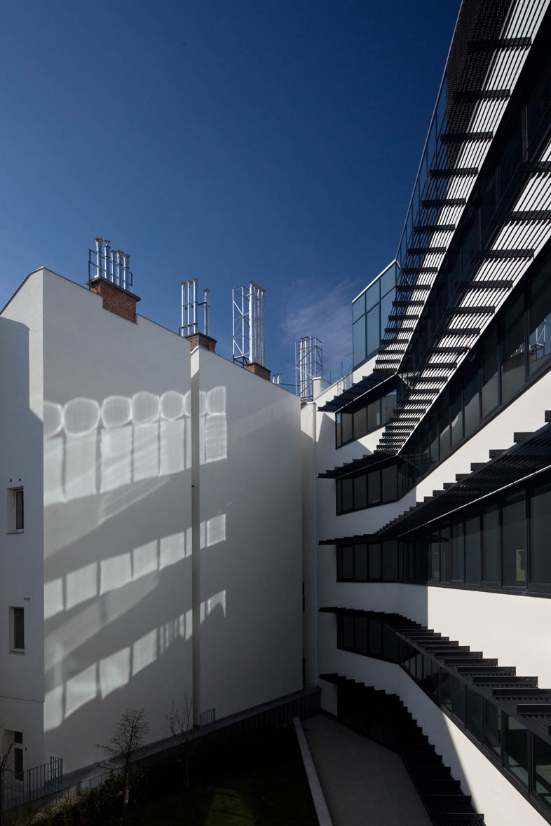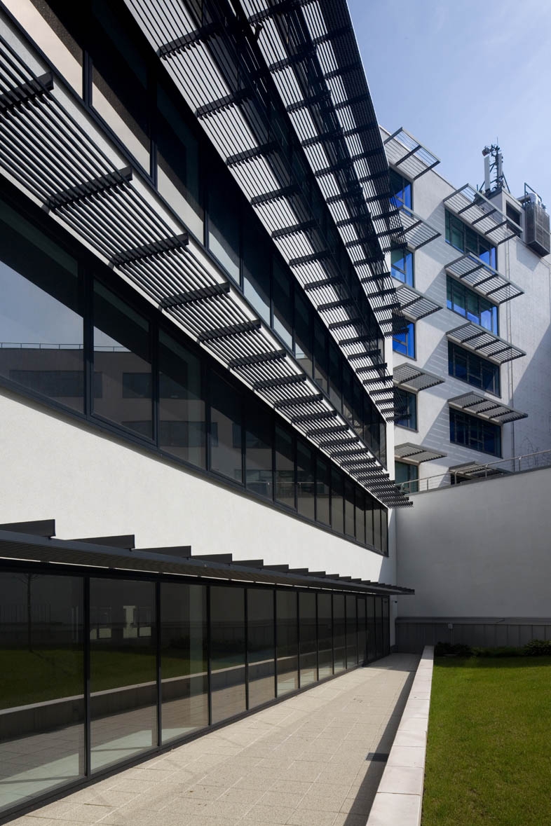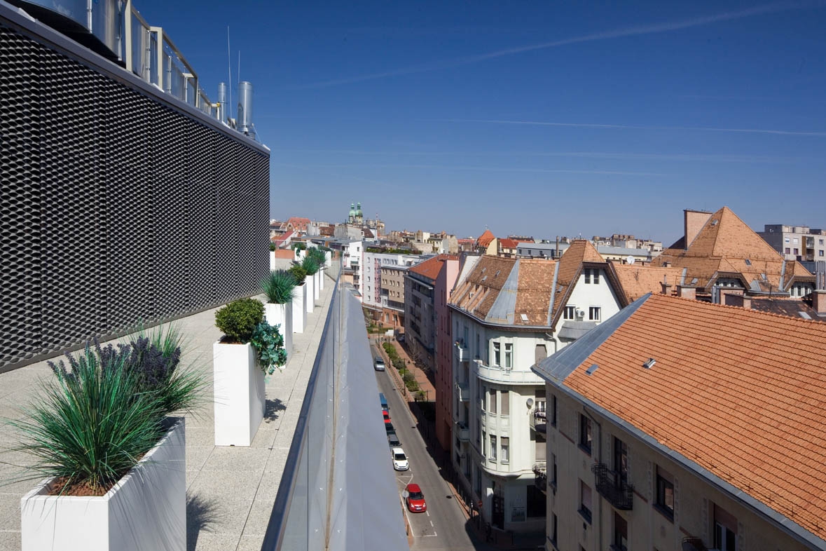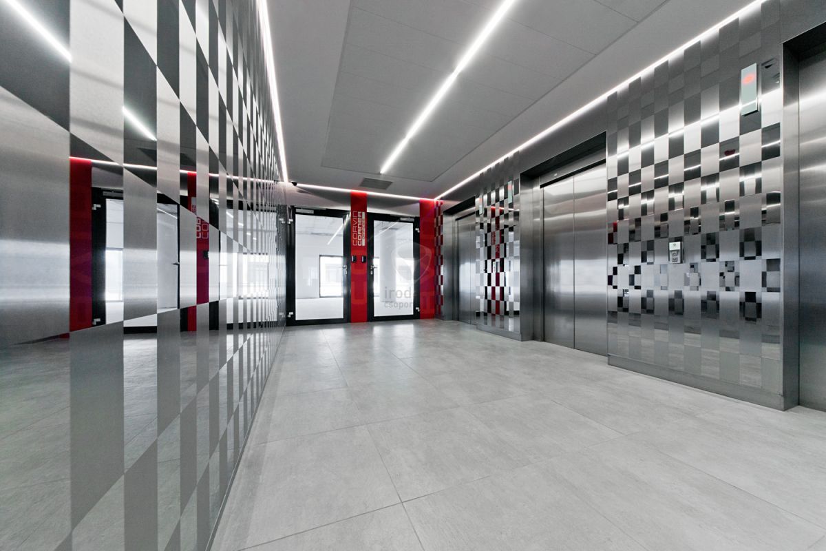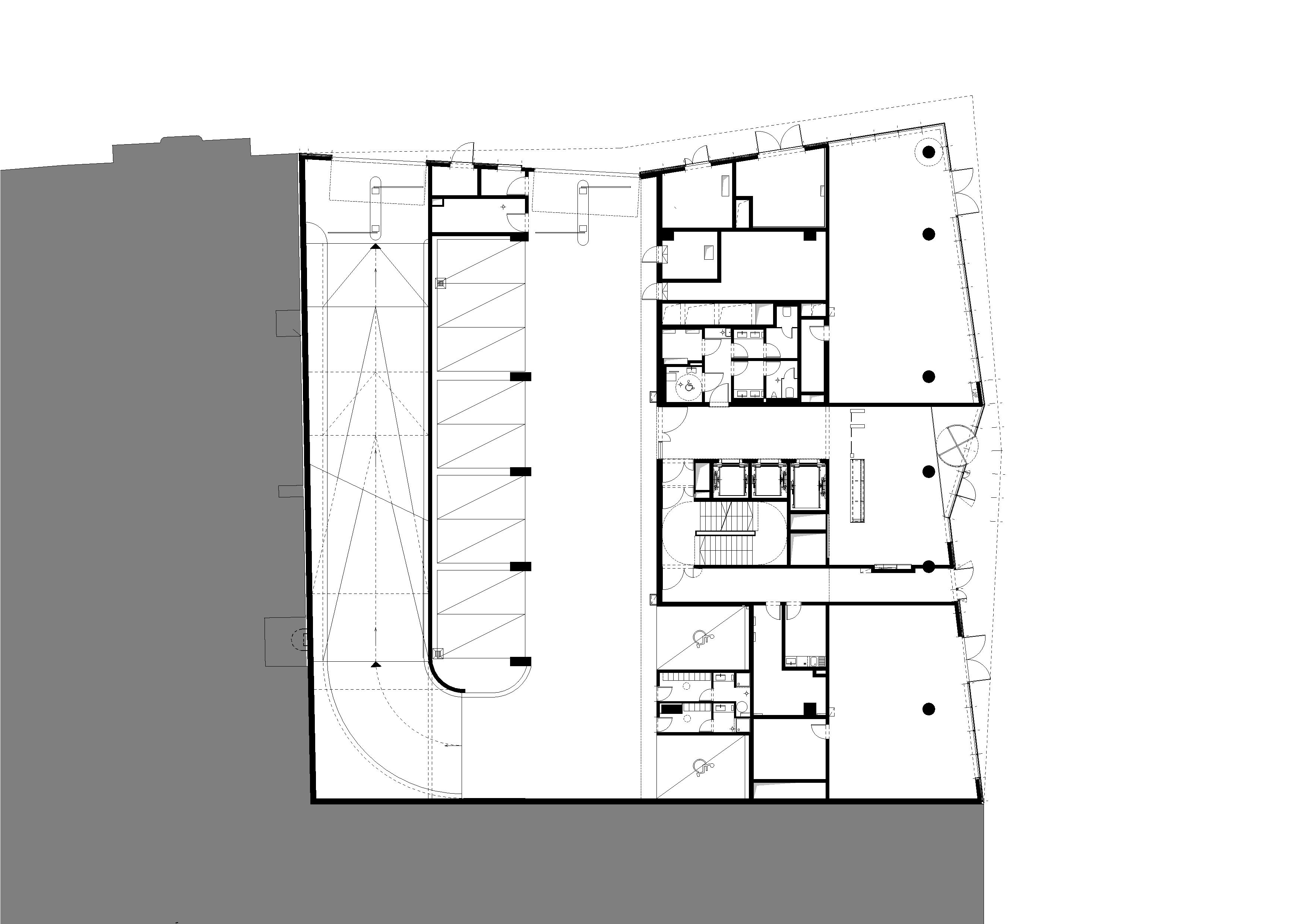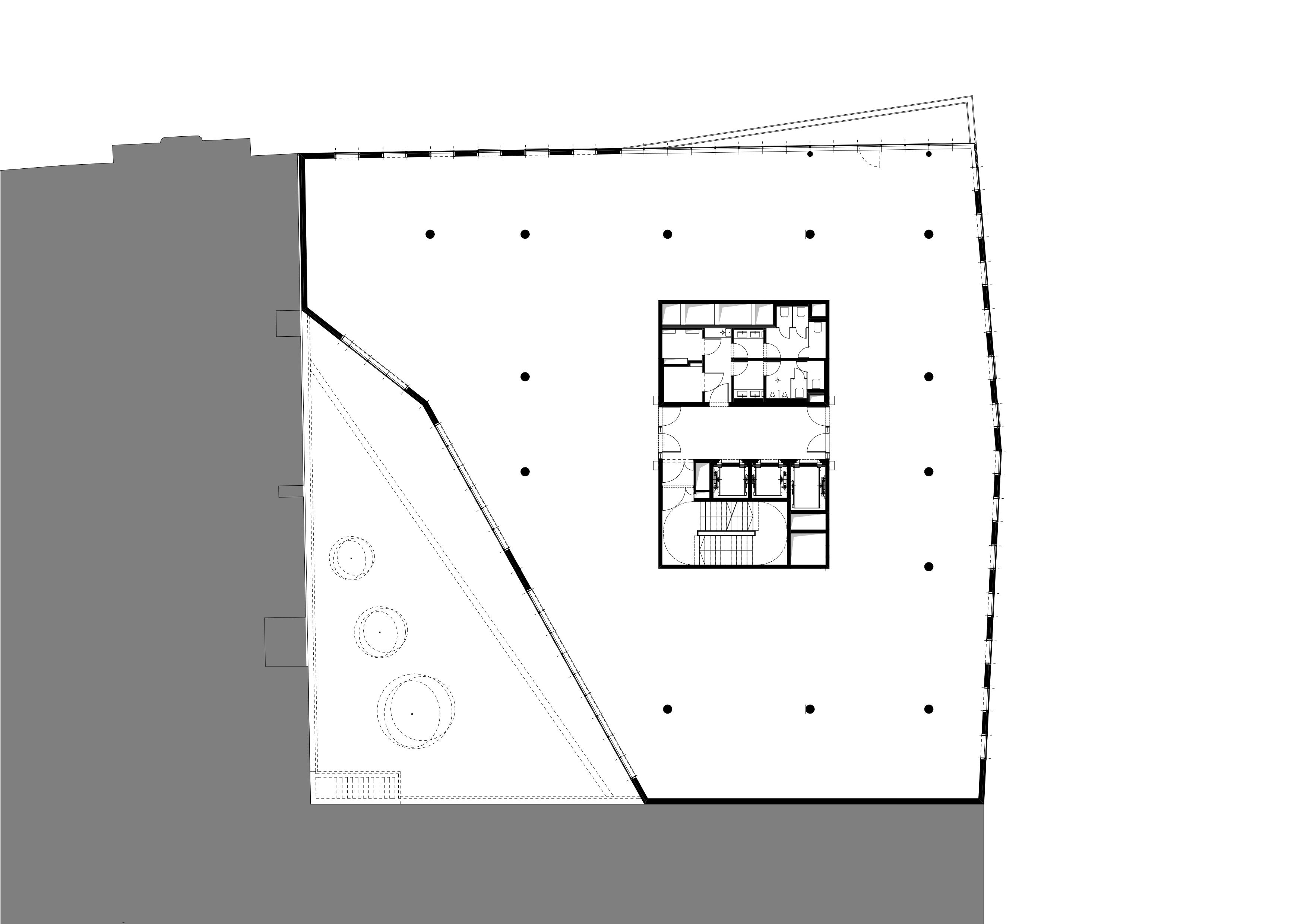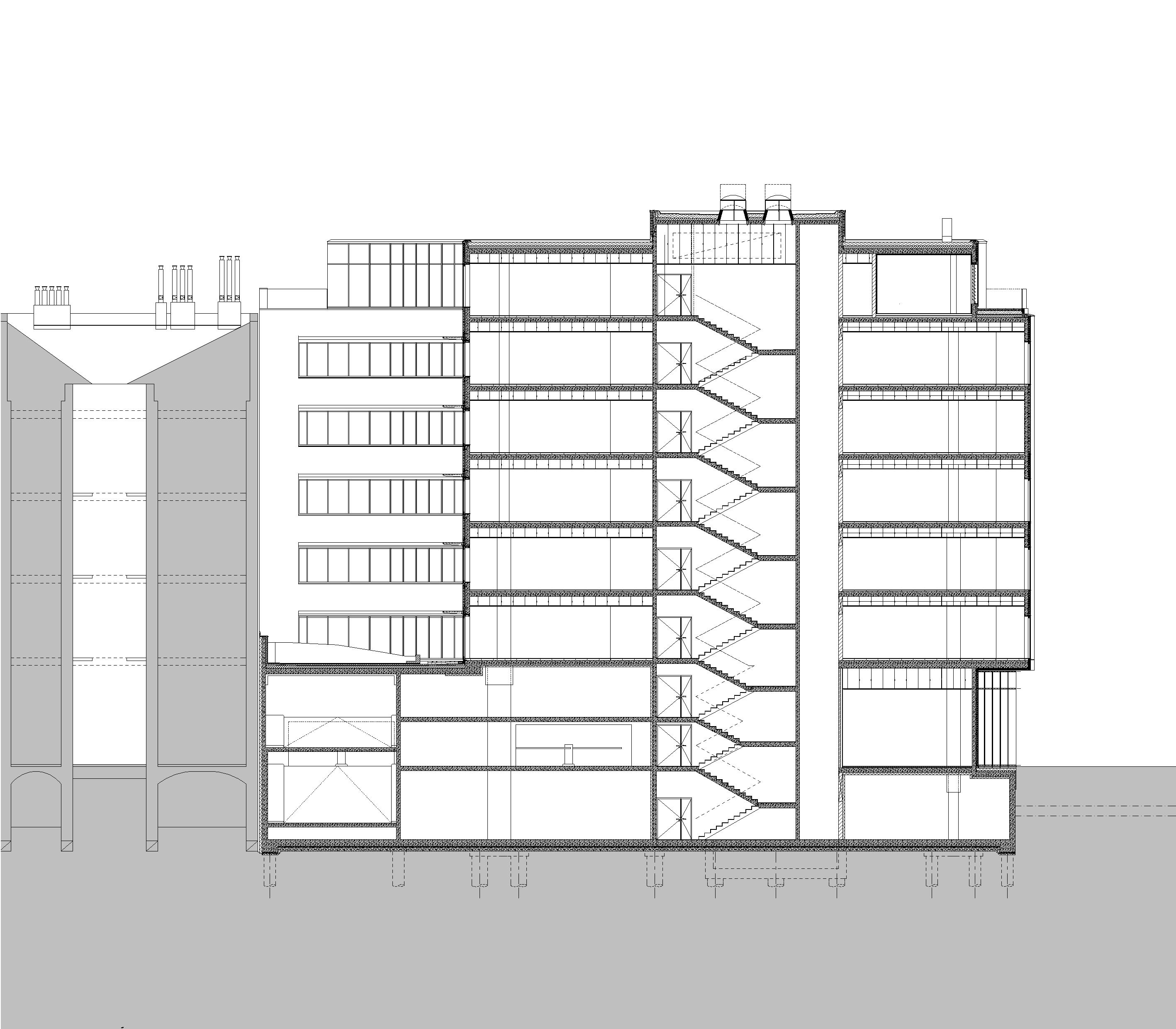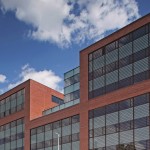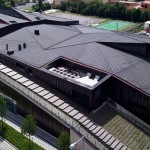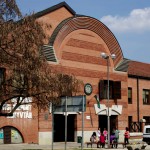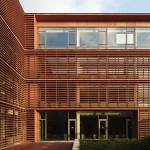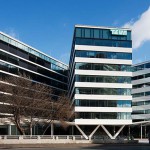The site is located in the Corvin quarter; on the corner of Futó utca and Práter utca; next to the Corvin quarter shopping mall and a lower, hundred-years-old building. The architectural situation is complex; the building is on the edge of the newly built area and the old, compound environment, which induces a complexed answer.
- leading architects: László SZÁSZ, Erzsébet HAJNÁDY, Balázs MÓROCZ, Miklós VANNAY, János DOMBÓVÁRI - Stúdió' 100 építésziroda
- cooperativ architects: Balaskó Miklós, Fodor Judit
- year of design/construction: 2010/2015
- photos: © Zsitva Tibor
The architects provided an elegant and clear raster-system for this complicated situation which creates an „attraction-like” building without being strained. The office building’s system minds about the local traditions and loosens the facade with mosaic-like raster; which reacts to the complexity and diversity of its sorroundings.
The functionalist interior follows this self-discipline; the service areas are in a core, thus frees all of the office’s areas. The plain facade converts into a loggia-like interior with thick walls, that provides enough light for the offices in any arrangements.
The one-and-a-half-floor high glass belt levitates the volume of the building that also allows the ground floor to have a representative entrance and provides totally transparent and generous offices. This retraction creates a rain-protected zone and also expands the outer space to have a connection with the inside. The top floor is supplemented with a terrace what gives higher value of the related offices.
The building fits into the street with its contemporary, little alienated but similar structured facade; connects itself with the sorroundings by its playfulness and reflections. The raster-type, rational and generous system gives a clear and simple solution for a complex architectural problem.
text/translation: Dániel KIS
Data:
- client: Futureal Group
- area: 8250 m2
- the building on the homepage of the architects: Corvin Corner Offices

