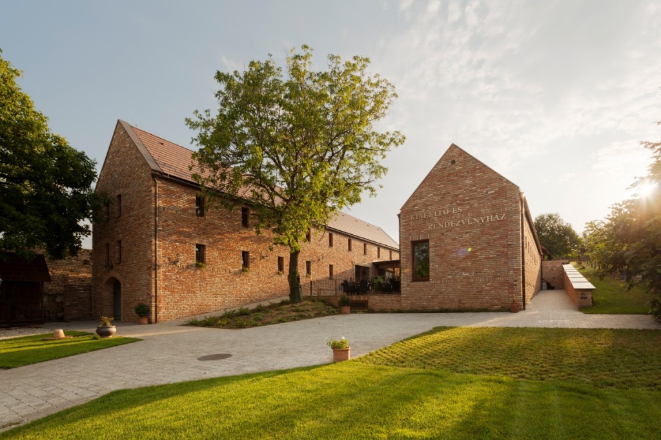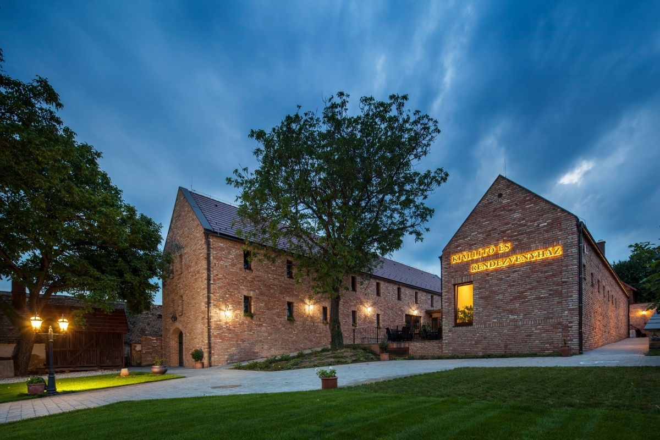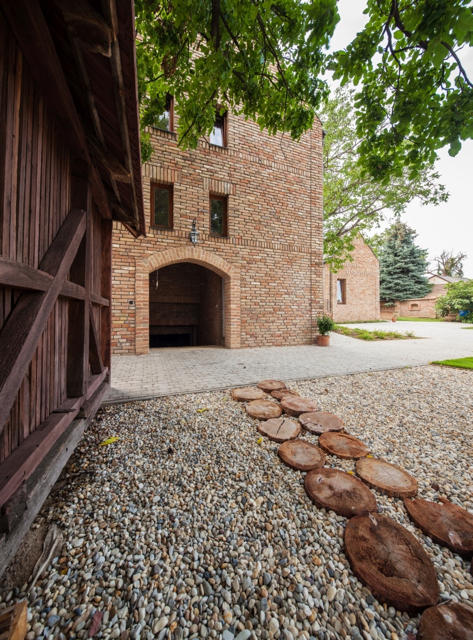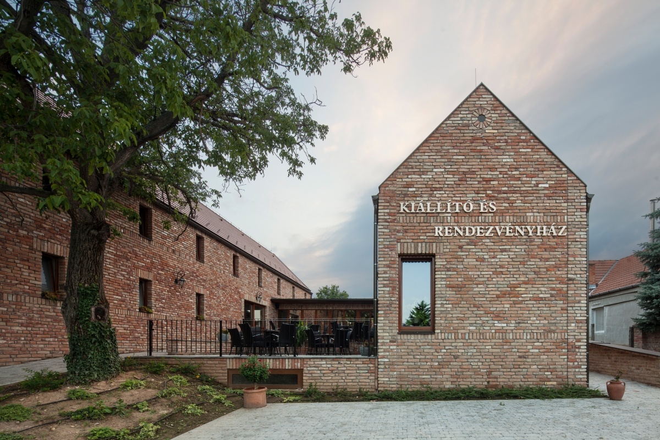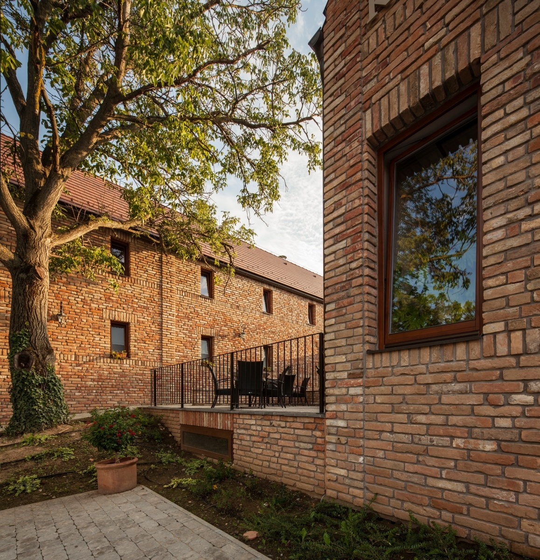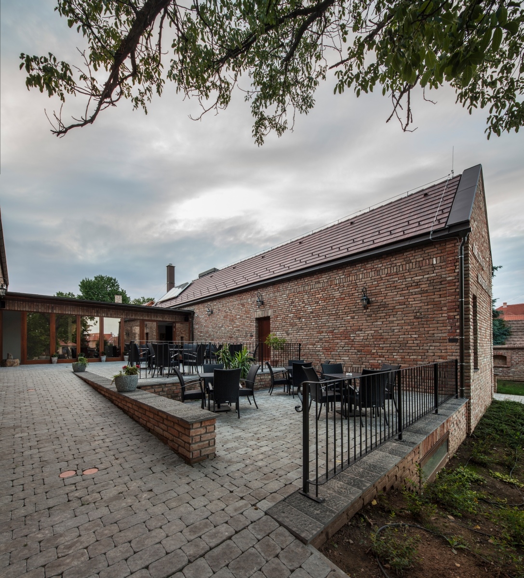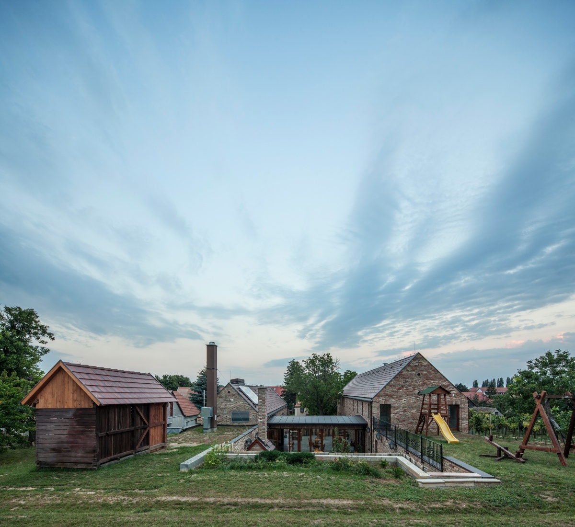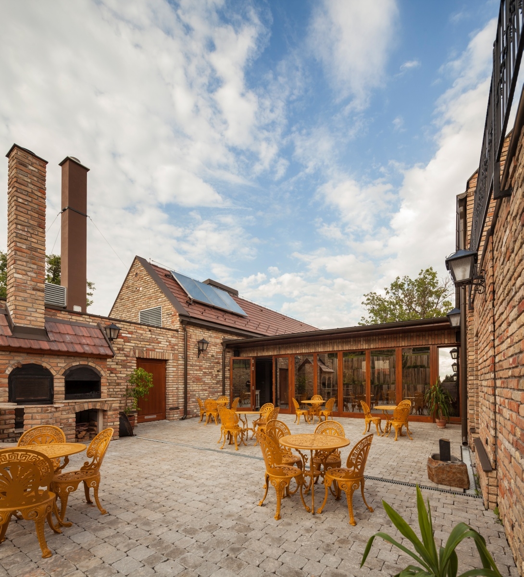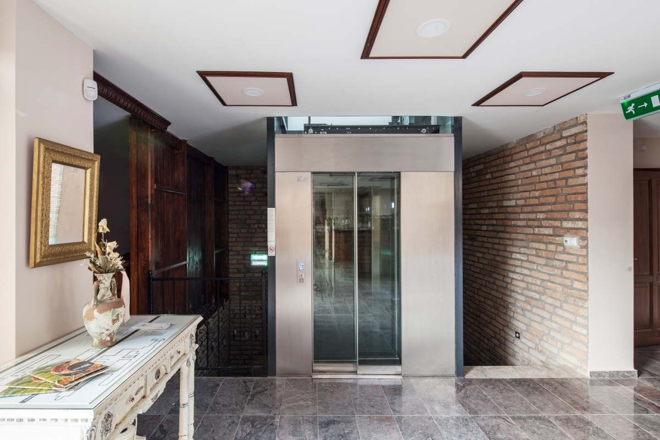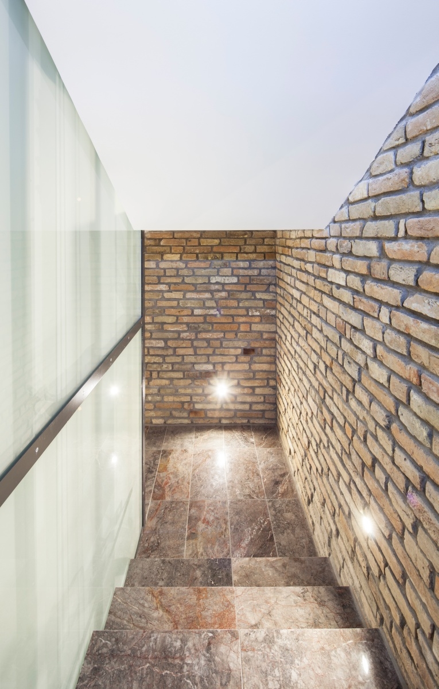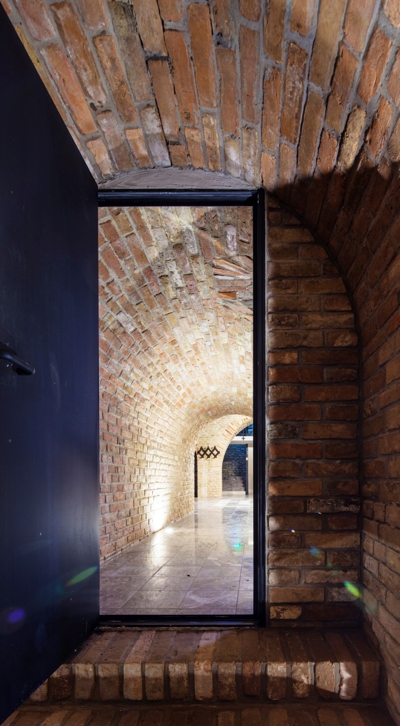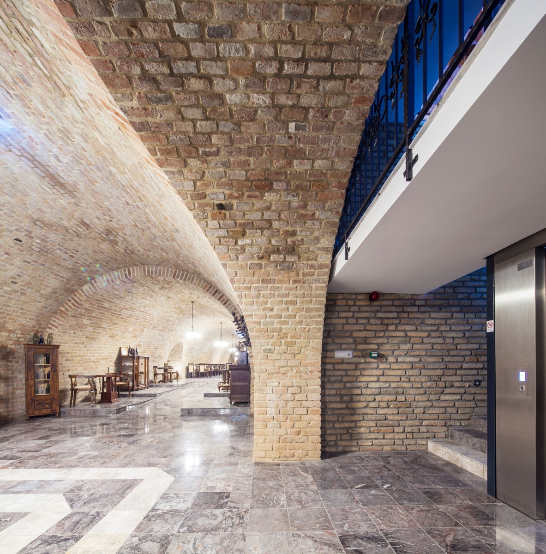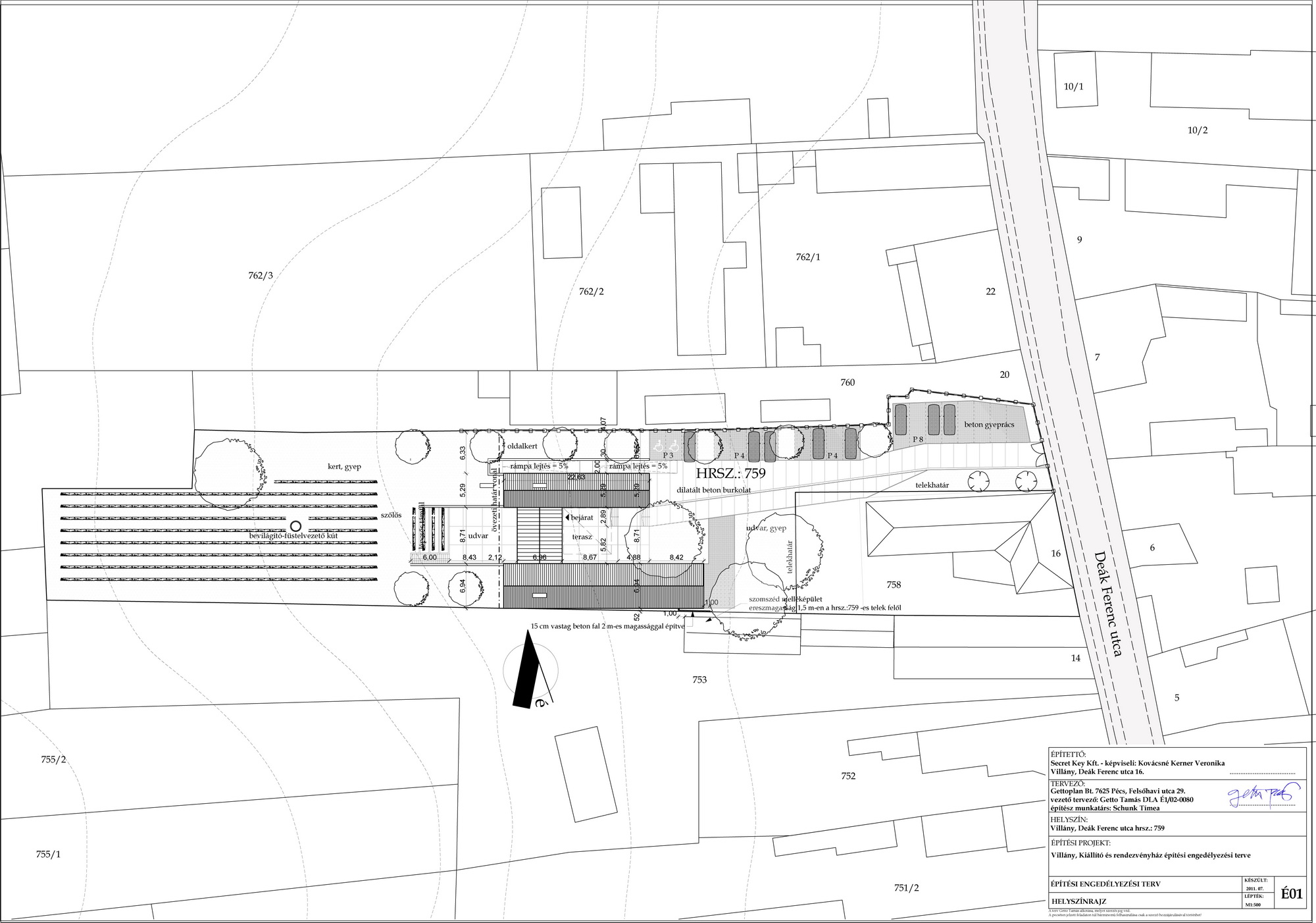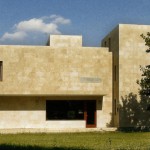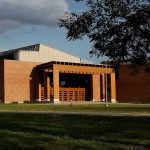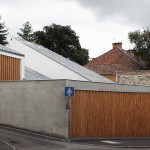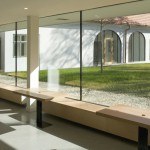An environment conscious renovation of the area, owning by László Kovács family for generations, started in 2013. The design commission was offered to Tamás Getto, a friend from childhood.
- leadnig architect: Tamás GETTO - Gettoplan Bt.
- cooperative architects: Tímea SCHUNK, Barnabás KOZÁK
- year of design/construction: 2011/2015
- photo: © The Greypixel workshop
Although the family was not engaged in wine-production, followed the local traditions the plan was to ad substance associated with viniculture. This idea lead the designer of the Exhibition and Event Hall. In the exhibition the tradition of wine-growing and wine production are displayed. In addition, the developer of the wine of Villány region, Vilmos Schuth is also commemorated here. In the building an event space is located hosting 130 people with a terrace available for 60 persons additionally. In the vaulted cellar construction smaller rooms are designed for events, exhibitions and hosting.
The old brick wall needed reconstruction, forming a new brick layer under the mortar. In the building that resembles the archetype of contemporary wineries, grill terrace and open kitchen are designed with other smaller service rooms.
The two mass of building are interconnected by a wide, glazed passage with a reception area. Arrival is from the direction to the terrace, between the two wings. From the reception area a covered backyard is accessible with direct connection to the vineyard. The plan needed new ventilation and heating system on the second floor.
In this region well known raw bricks served for building material of the blocks. The building commemorates the contemporary farming buildings and sheds. The plainness of the construction is different from the typical posturing elements of the winery architecture of the present days.
text/translation: Bernadett KOLOSSVÁRY
Data:
- client: László KOVÁCS and his family
- area: ~960 m2

