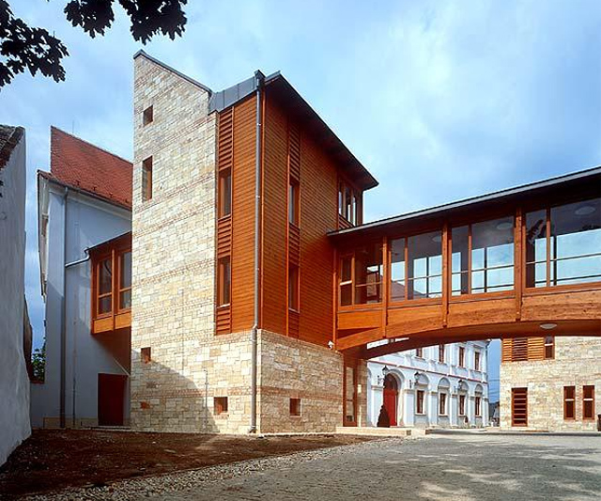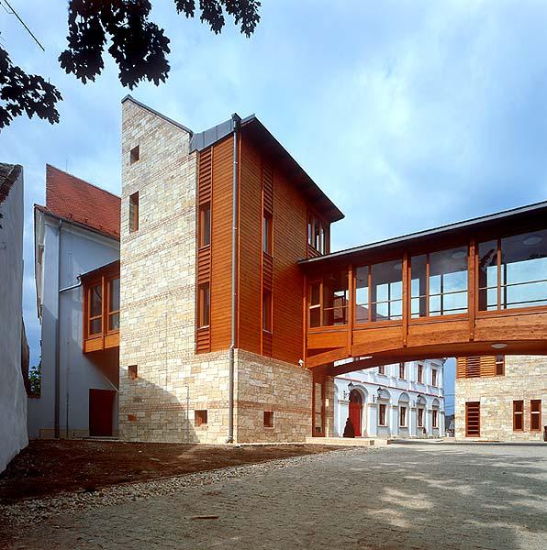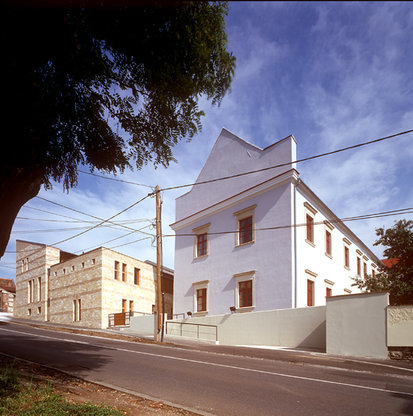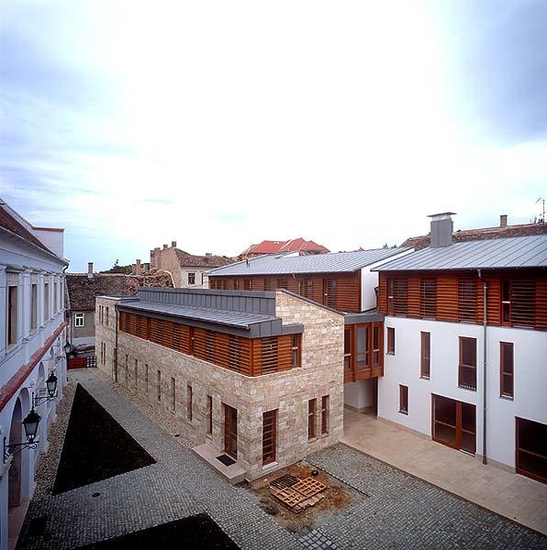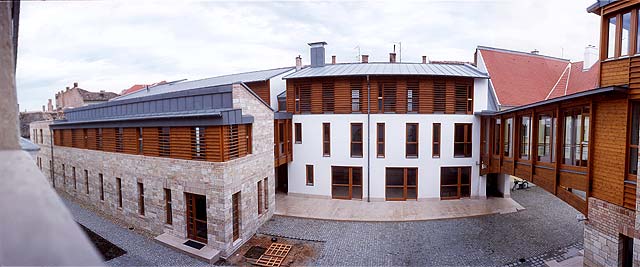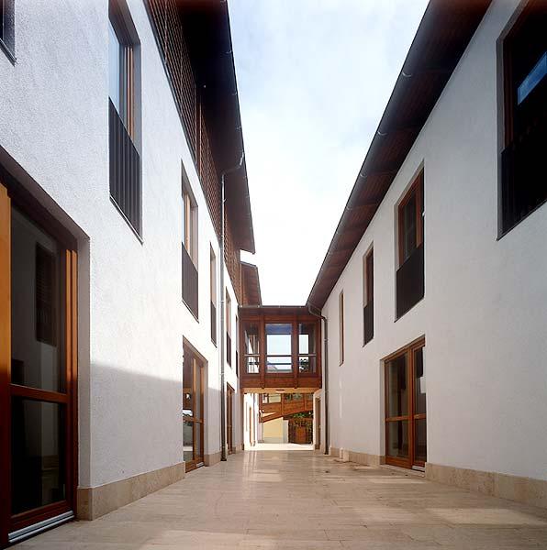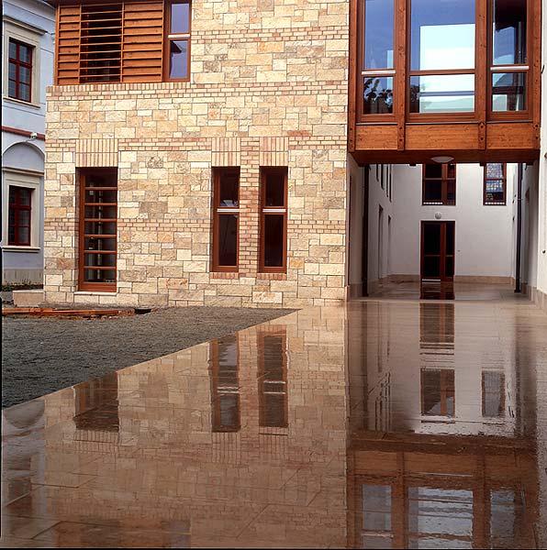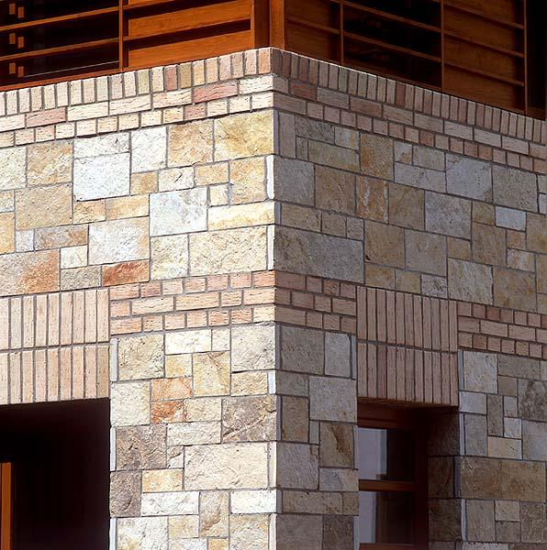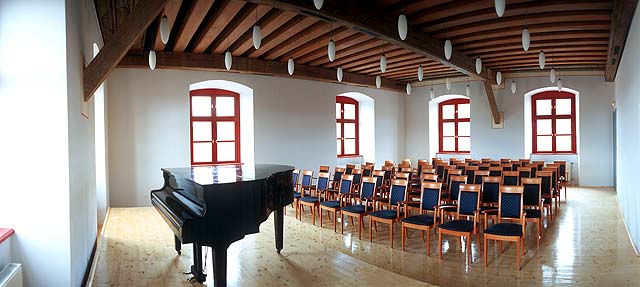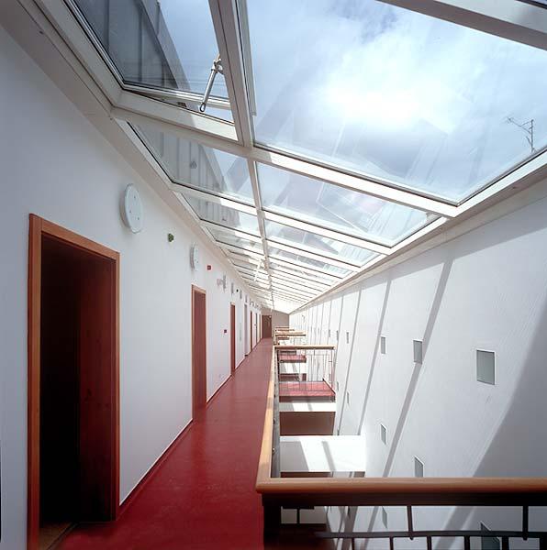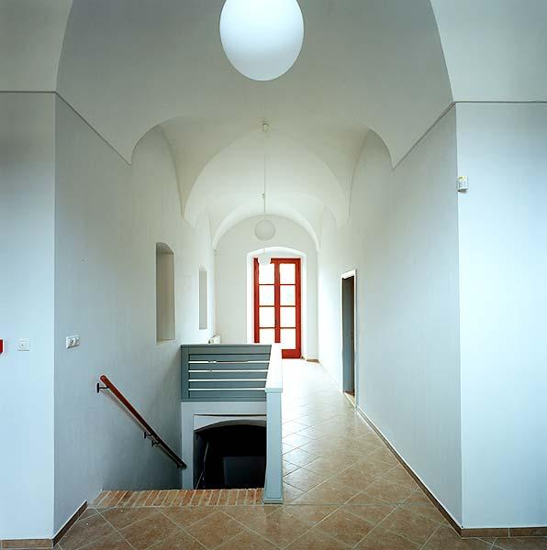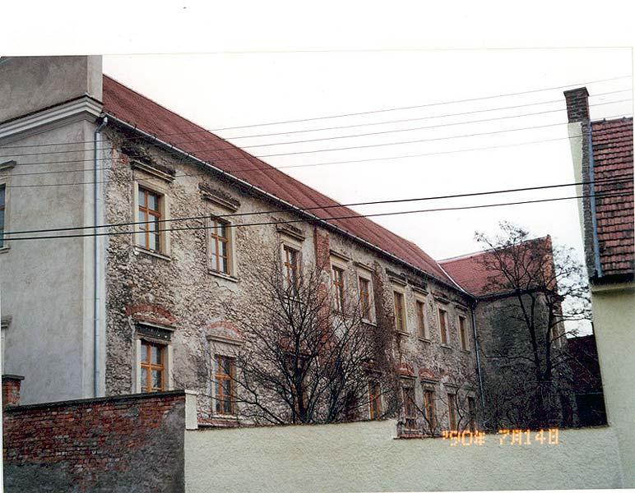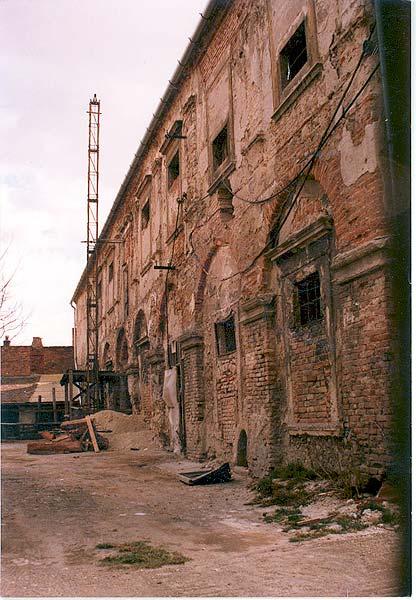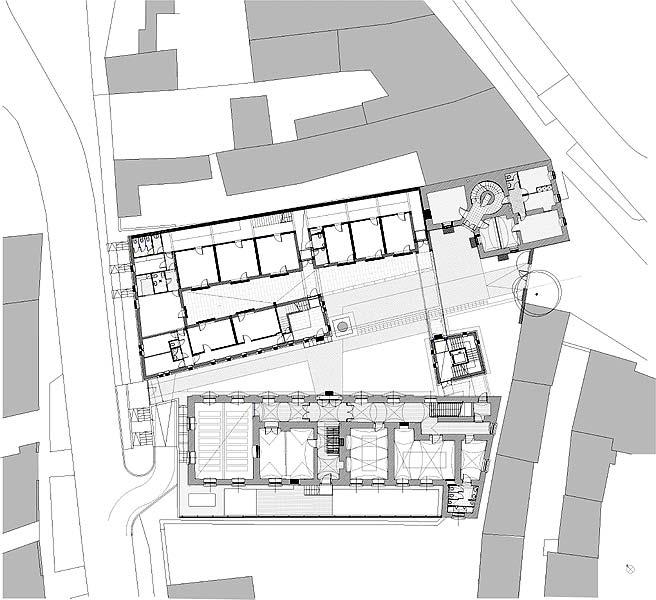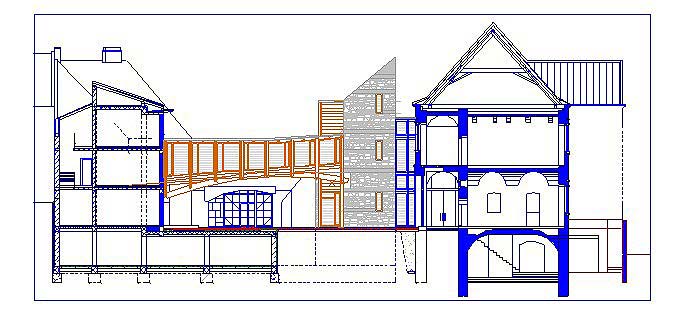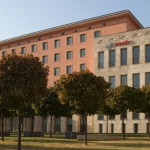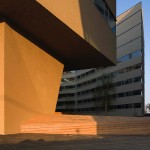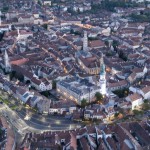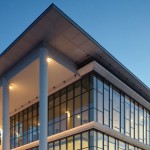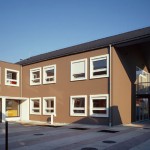The music school was built in the center of Sopron as an infill, enclosed by the former medieval Jesuit convictorium. Plans were prepared to a national public architectural competition. After winning, Domiporta Architecs Studio got the commission for preparing the plans.
- architect in charge: Mária FARKAS - Domiporta Építész Stúdióarchitects: Ágota JÓZSA, Dávid JÓZSA
- year of design/construction: 2001/2003
- photography: © Polgár Attila
- → see the building on the map "hungarian architecture"!
In the last decades, the existing building was usedonly for economical purpose, like granary, stable or storage. Before the competition, conservation ofthe building was executed by KÖH, based on plans by Győri Kistervező Ltd. Structural reinforcements, substitution of the roof and its covering, also partial reconstruction of the northern facade was needed. Major transformation was performed – the window frames made of stone were walled up and the ornamental late-renaissance wooden ceiling was whitewashed, but the original room structure was left almost untouched.
The demand of considerable floor surface in the planning went against the stiff planting structure. The designers solved the problem by a narrow gang and strict room structure, forming three functional units. The convictorium building in the first place has a representative and cultural role,the new building includes educational functions andthe existing corner building tutorial and administrative functions, containing also the new musical library. Under the new wing a parking hall was built. Main direction of pedestrian approach is from Szélmalom Street.
Except of functioning as a music school, the building also is the center of music audience. This kind of planting structure mainly supports the bond withthe historical center, wearing the role of micro-regional cultural center. Its public function allows it to be open for visitors, who can attend the renewed historical building.
During archeological excavations the original building turned out to been built in several phases, and also a well from the roman era was found in the basement. On the site two outbuildings were standing, but the smaller one was decomposed.
Bridges with light wooden construction are supporting the connection between the wings of the building, the tower and the convictorium. Next to the firewall you can find a so called service-tower with vertical connections. The inner courtyards arefree and easy, plaster and wood coverage alternating with each other. The somber feeling of the building was compensated with light toned surfaces. The street front is tiled with stone, peculiar to the area.
Translation: Borbála PAPP
Publications in English/german:
- Péter Bach: Inner Impulse – Music School, Sopron - in: Alaprajz 2004/3., p. 25.
- Otto Kapfinger: Musicschule (in german) – in: Neue Architektur in Burgenland und Westungarn, Verlag Anton Pustet, 2004.
Data:
- client: Sopron Municipality
- scale: 3000 m2

