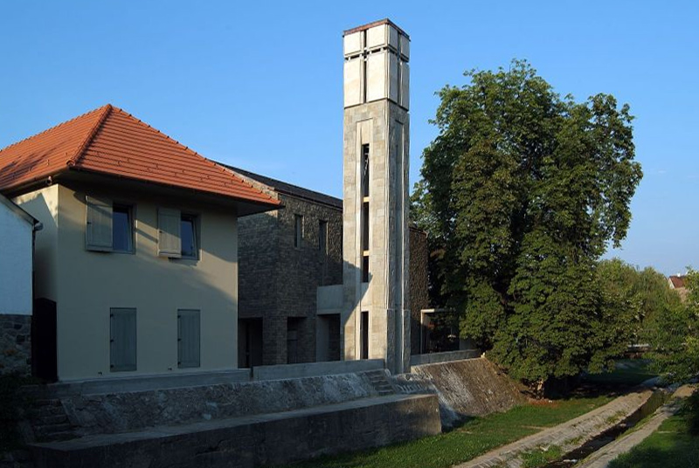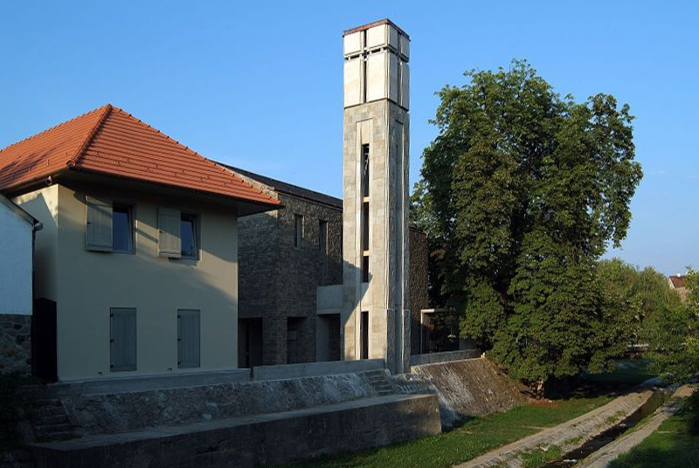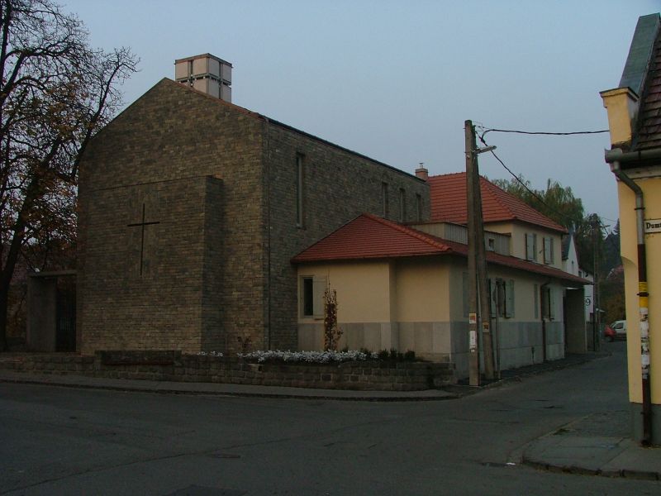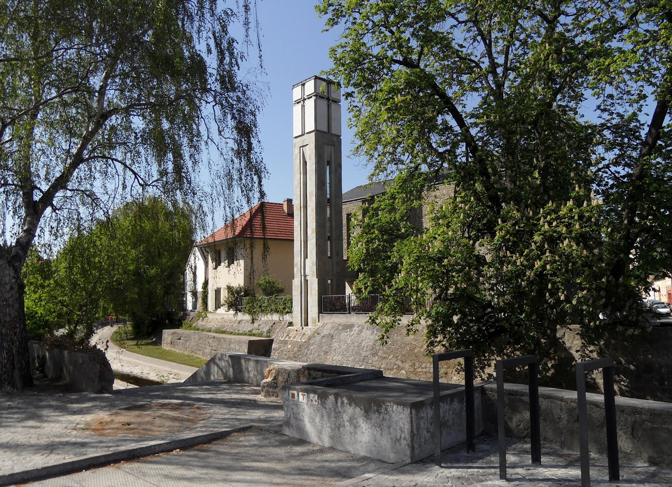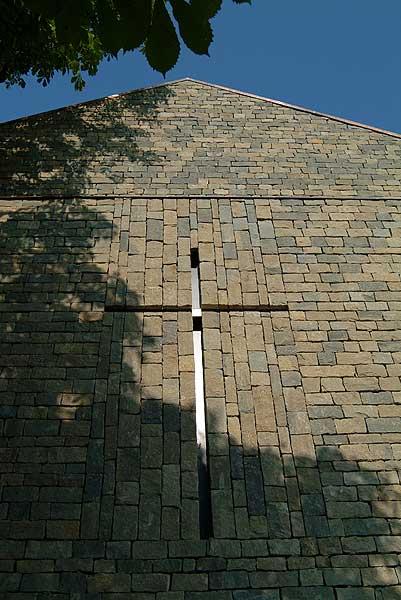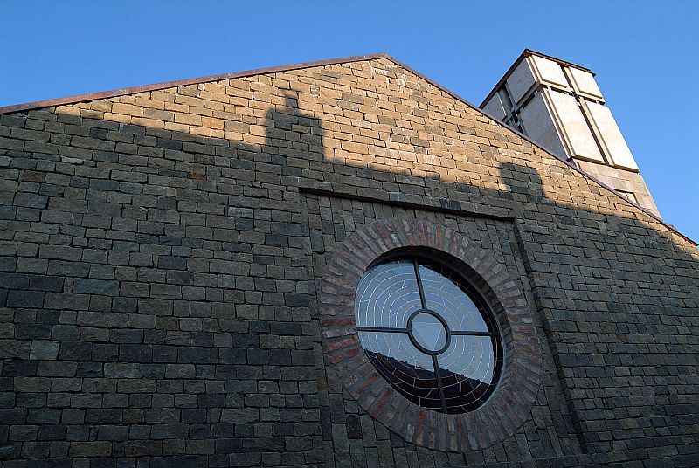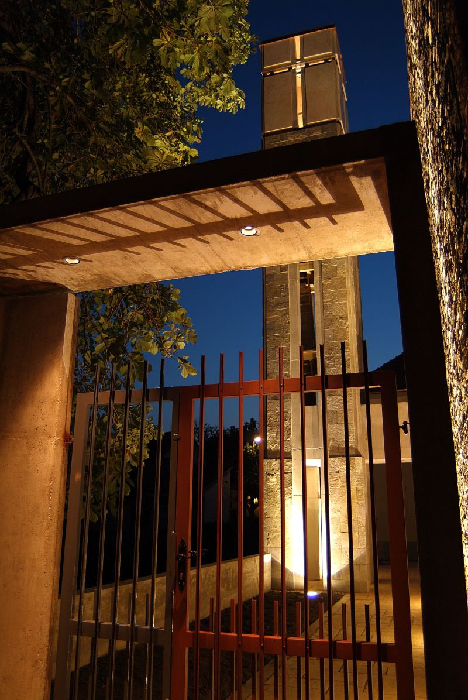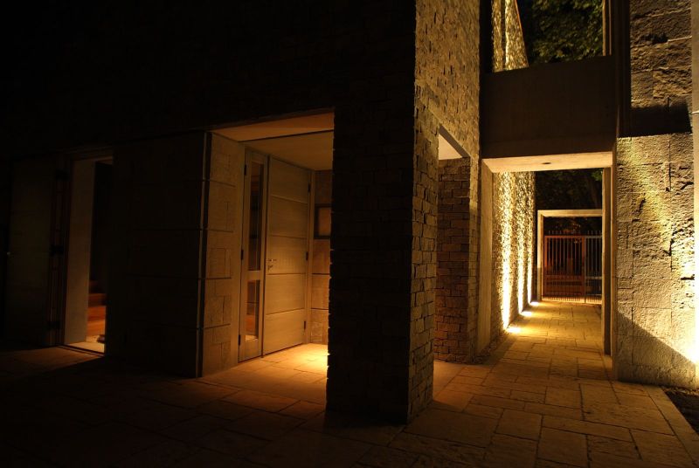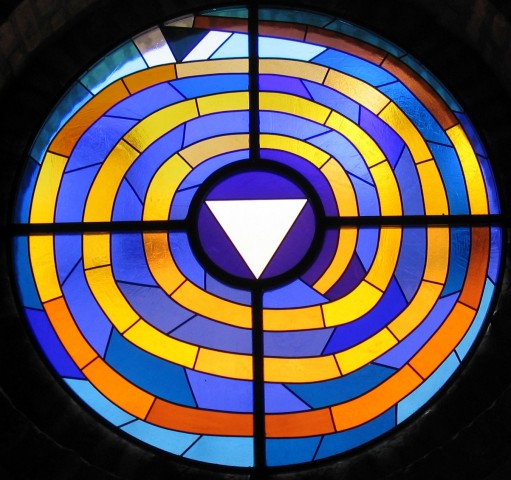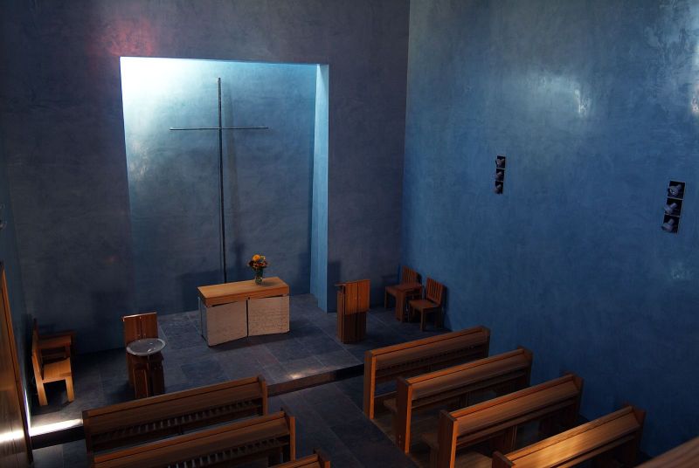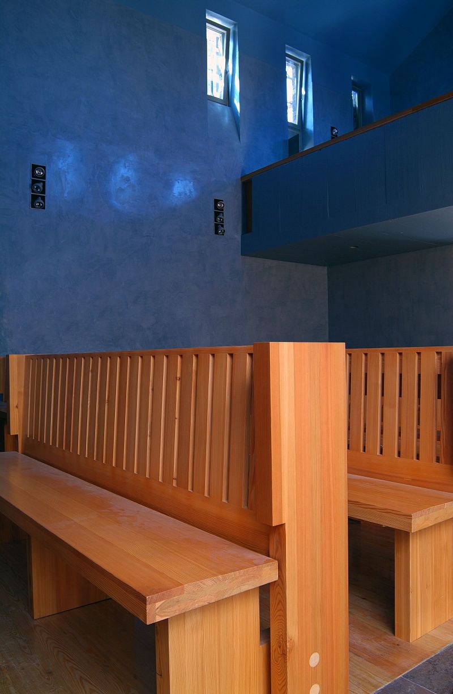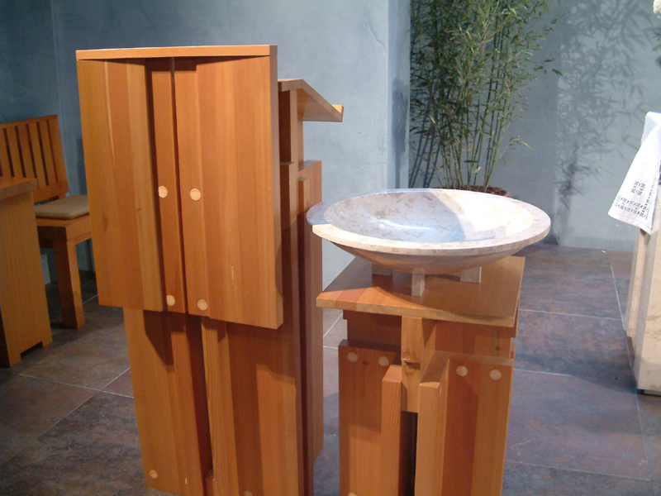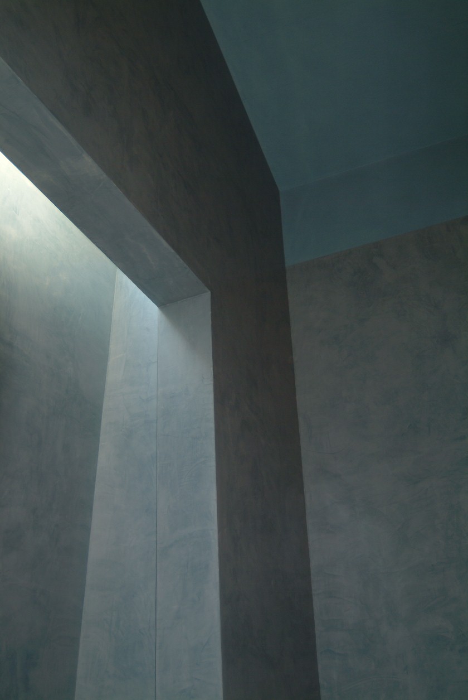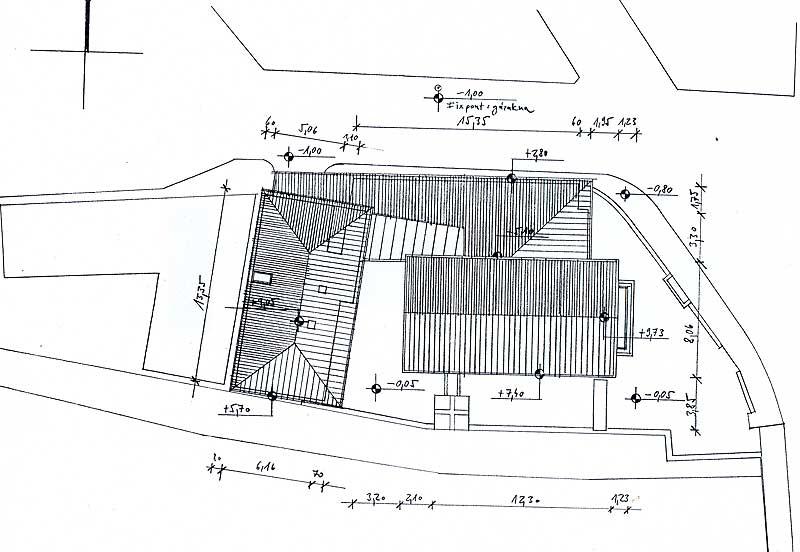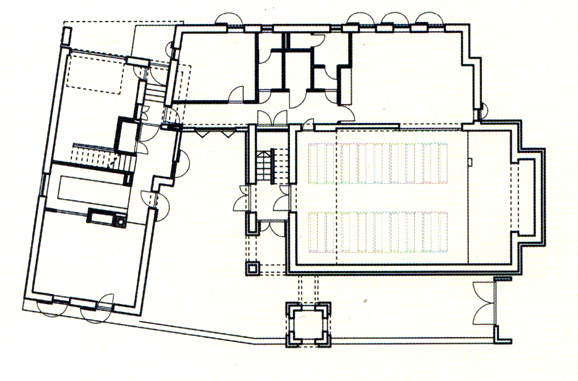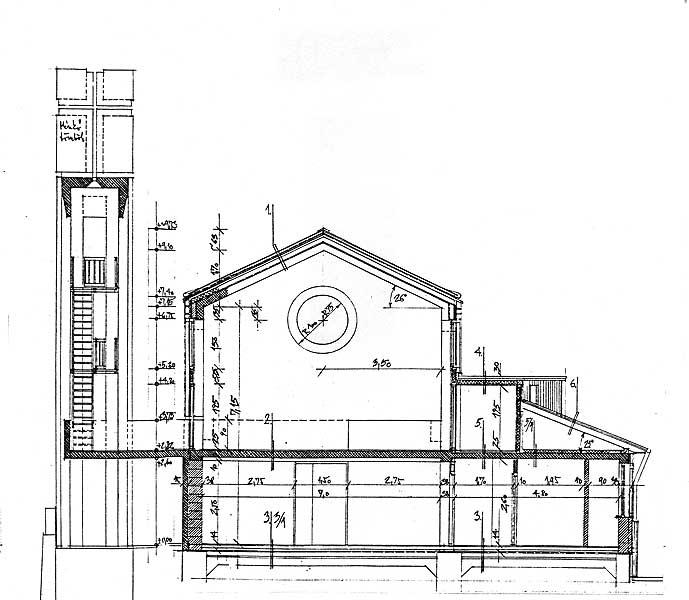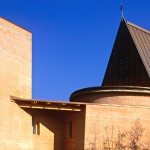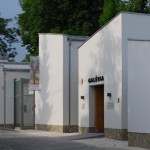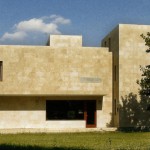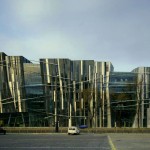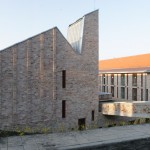The design started following an invited competition in 2000. The site of the new lutheran church is enclosed by a landscaped ground with rich historical background. It is situated on the right bank of the stream Bükkös, in the heart of the picturesque town called Szentendre. The key factor in the installation was to get as close as possible to the stream, and to the nature. The relatively wide bed of the stream enables to get a panoramic view of the tight streets, and squares of the town center, thus the site has the opportunity to become a popular meeting point.
- leading Architect: József KOCSIS
- collaborating Architects: Barnabás KOCSIS, Gáspár KOCSIS, Attila KUTASI
- year of design/construction: 2000-2003/2003-2004
- photography: © Katalin LONDON
We might consider the installation of the church strange compared to the unity of downtown, however if we examine it closely, we will be satisfied with the composition. The stone cladding perfectly fits to the cosy atmosphere of Szentendre. The grey andesite stone from a local mine in Dunabogdány was stacked in a rustic way as the most prestigious element of the composition. Other parts, the parsonage and the office got plastered surface.
The entrance area is very intimate and modest. A narrow path leads through the gate of the campanile to a larger courtyard embraced by the three volumes of the composition, and by the stream on the forth side. It functions as a narthex for the church, and as an open porch for the parsonage also. The beauty of the composition contains a little mistake, the created entrance enables a look into the parsonage. It has a similarity with hungarian folk houses, where the most intimate and precious room, the bedroom is shown for the public.
Details and interior design are outstanding, the designers, Barnabás KOCSIS and Gáspár KOCSIS earned the Award for Interior Designer of the Year in 2009.
Translation: Gergely PATAK
Publications in English:
- Emiel Lamers: Lutheran Church and Parsonage – in: A10, #4 July/August 2005 (a shorteden version on MIMOA)
- Protestant Church and Community Center – in: Architecture V4 1990-2008, p. 129; Kant, 2009;

