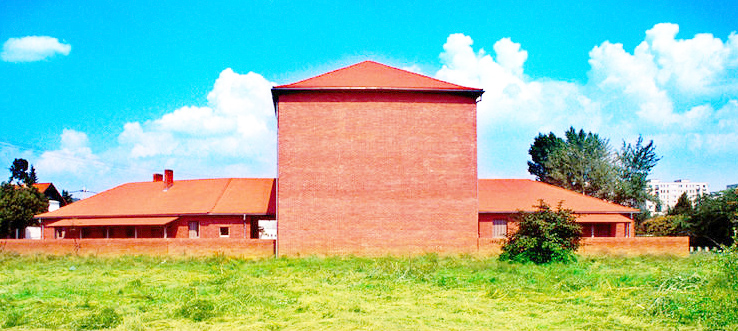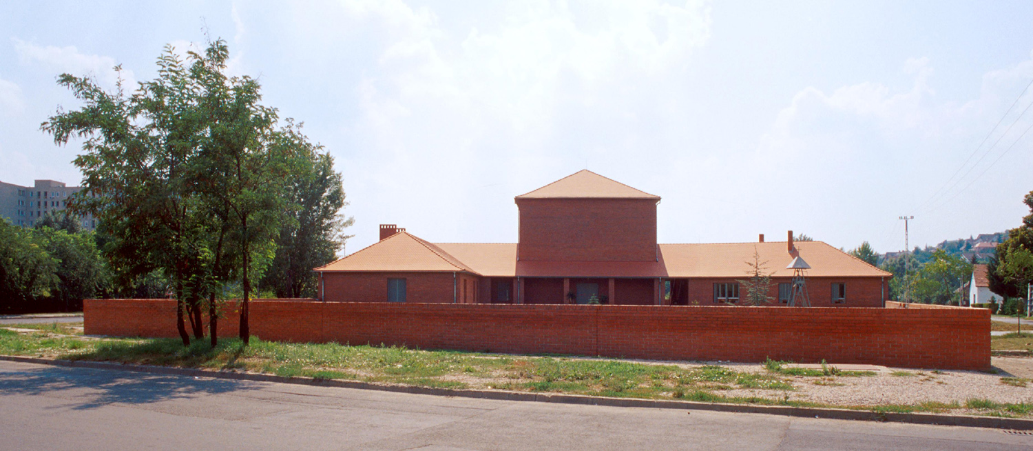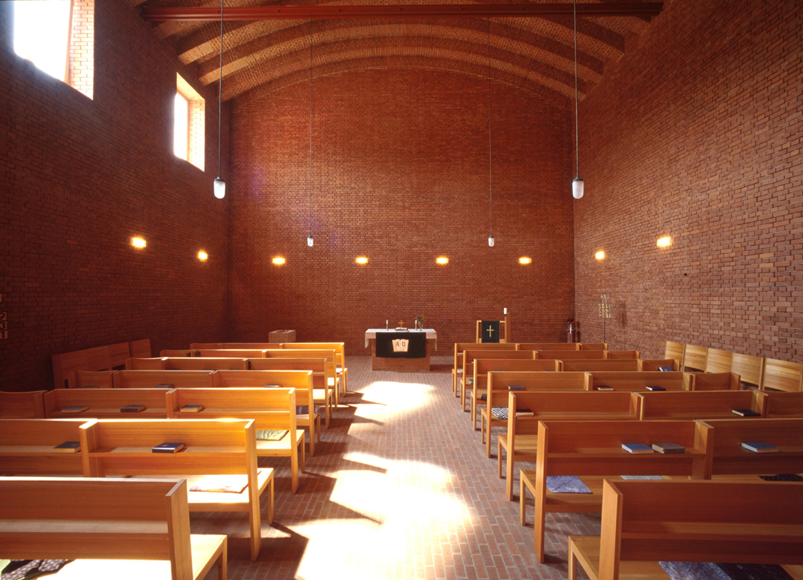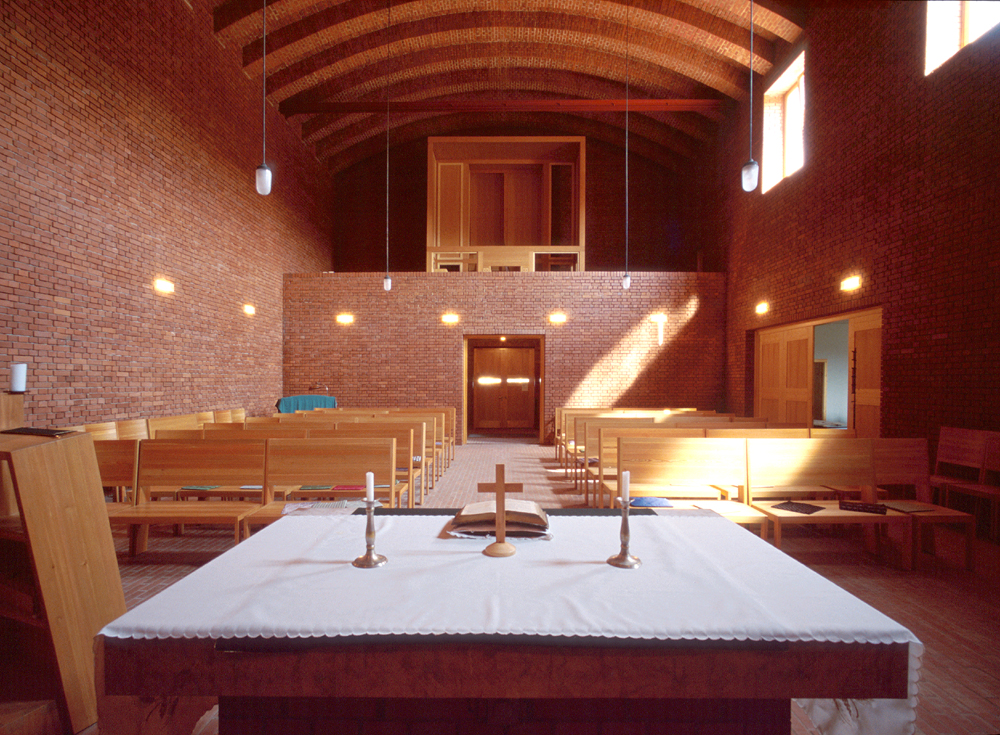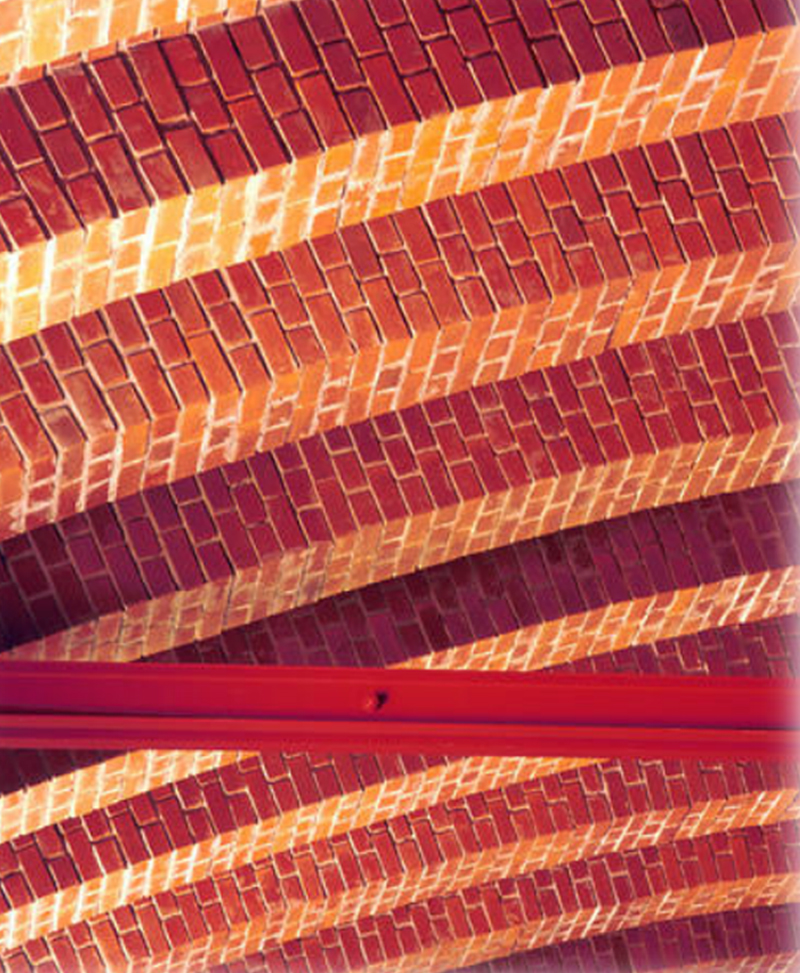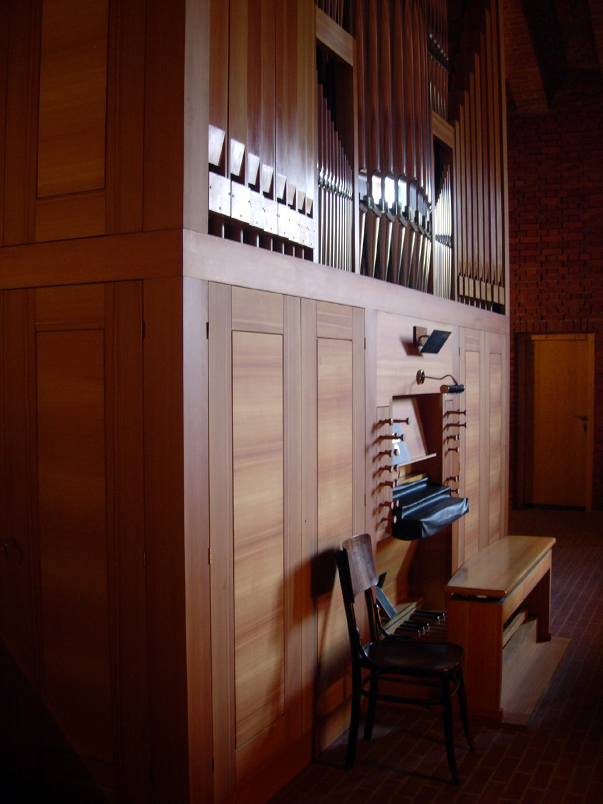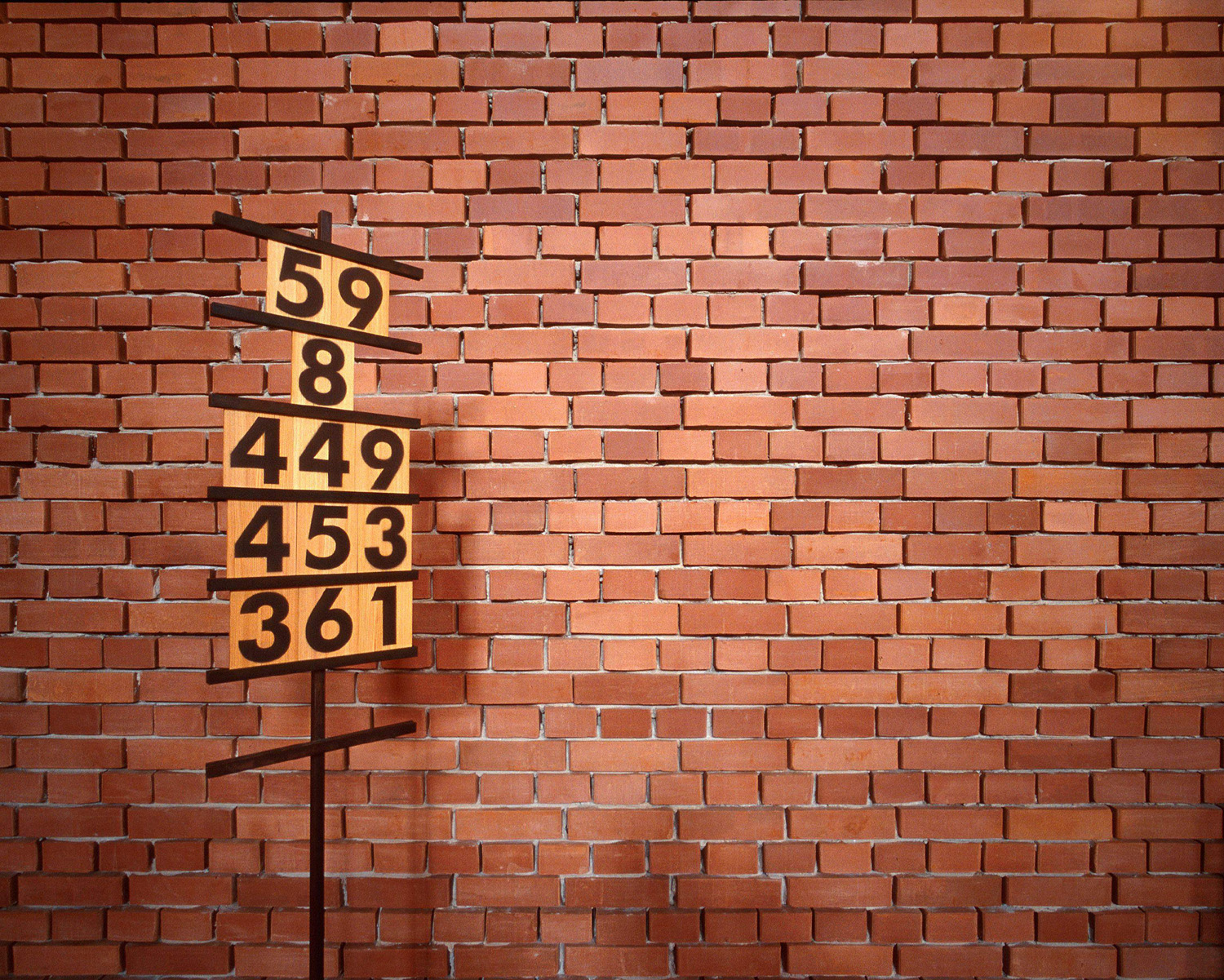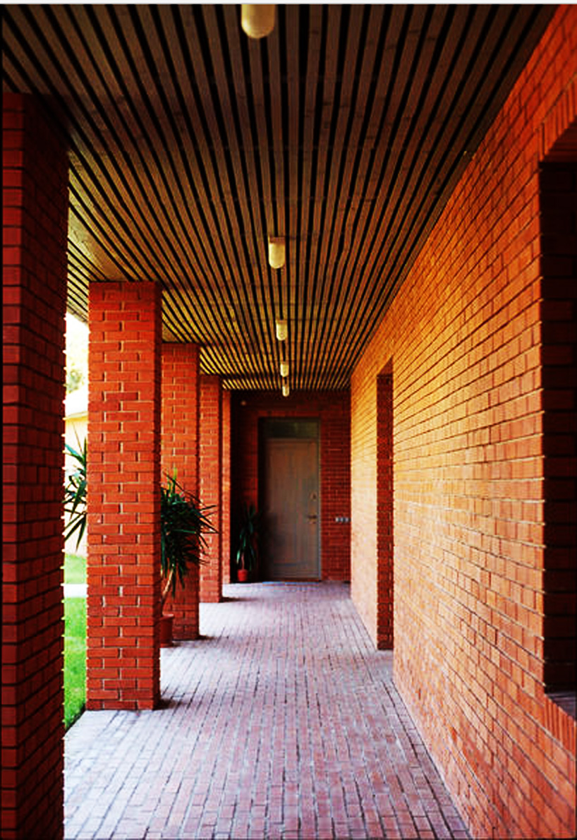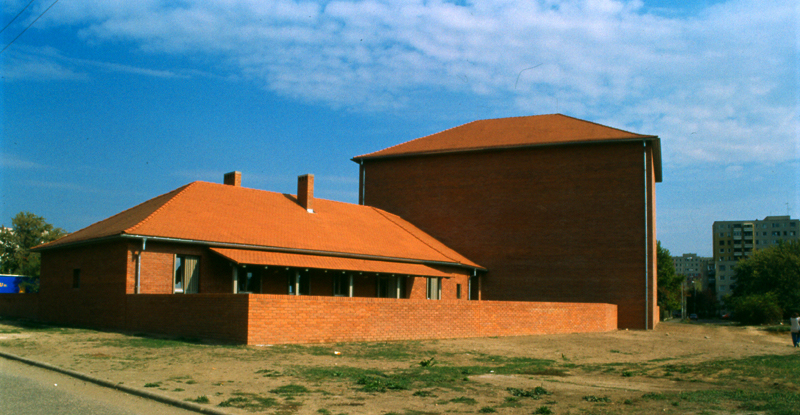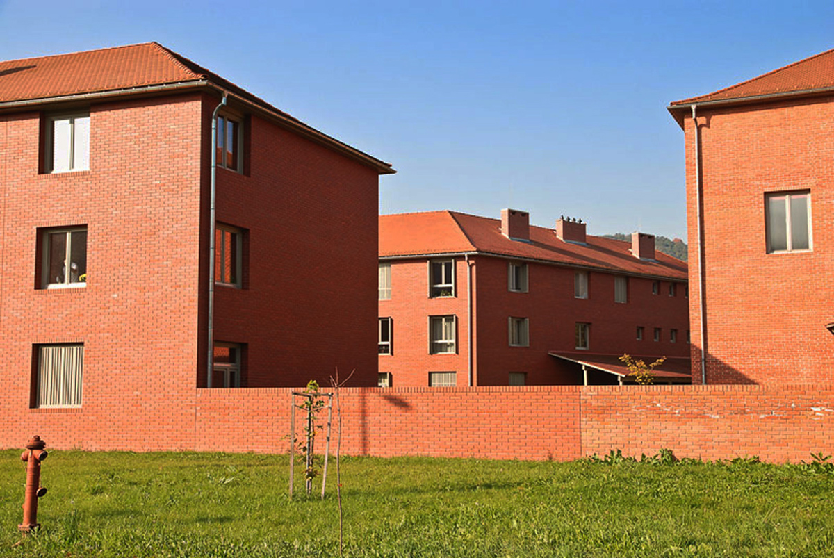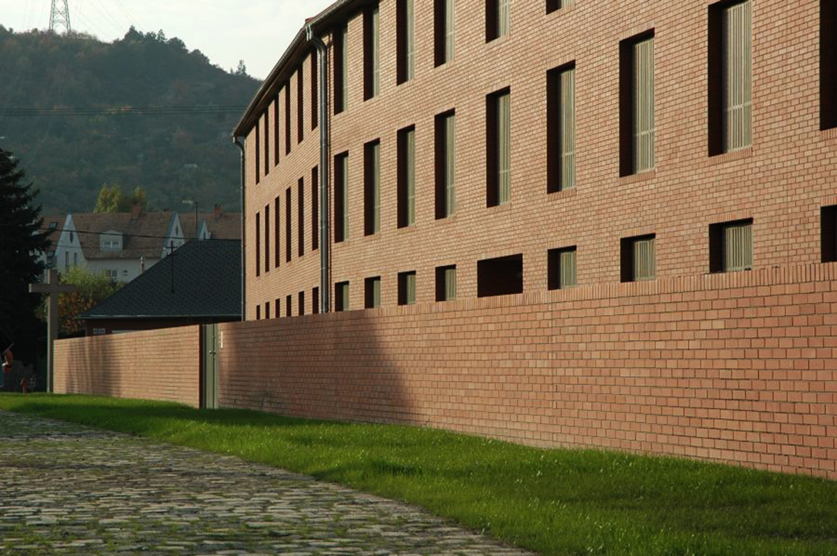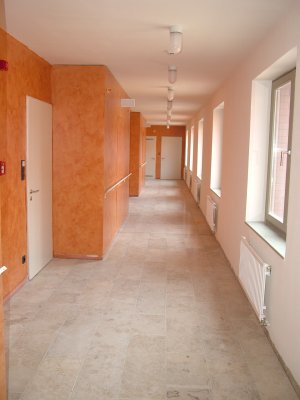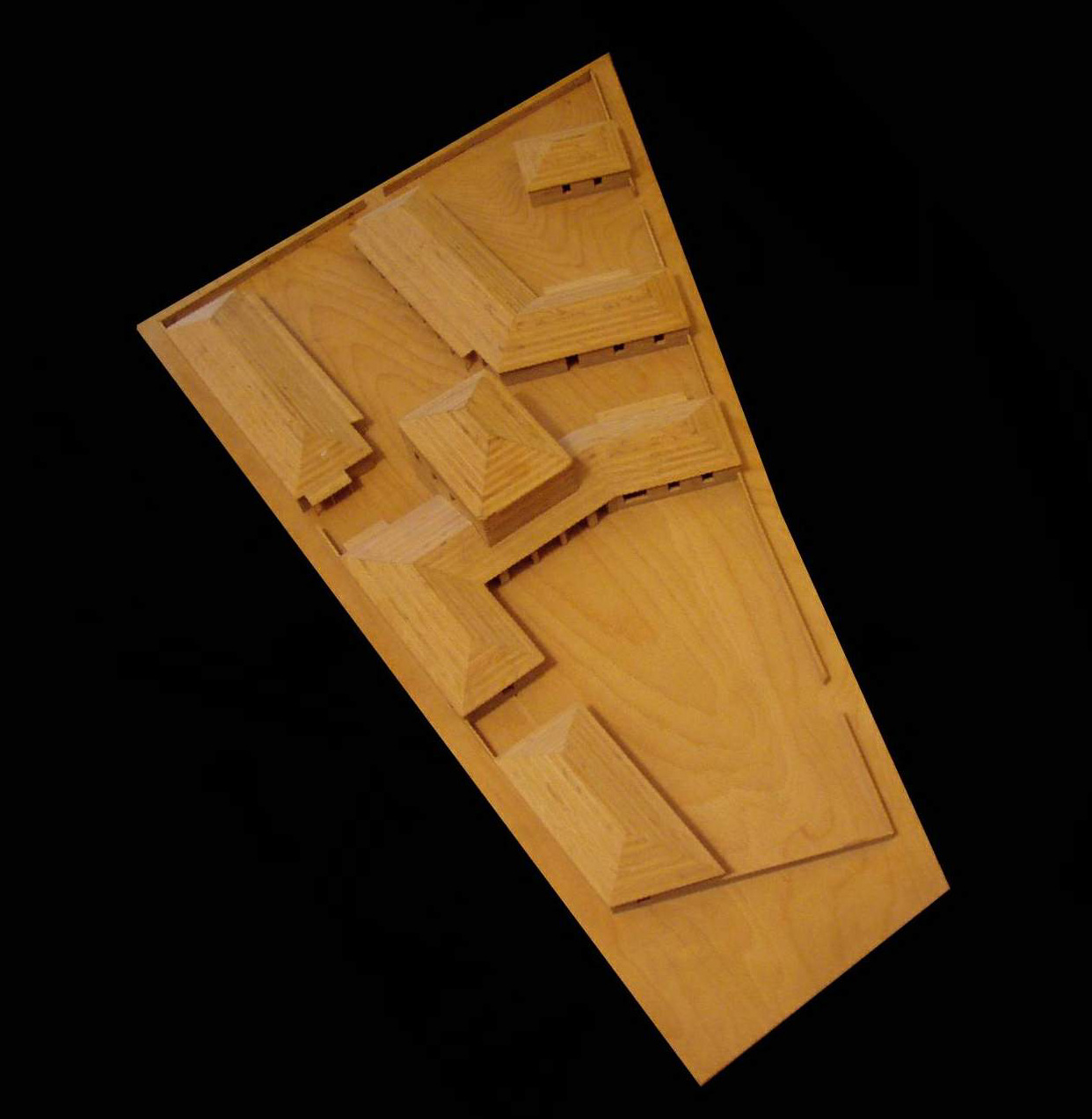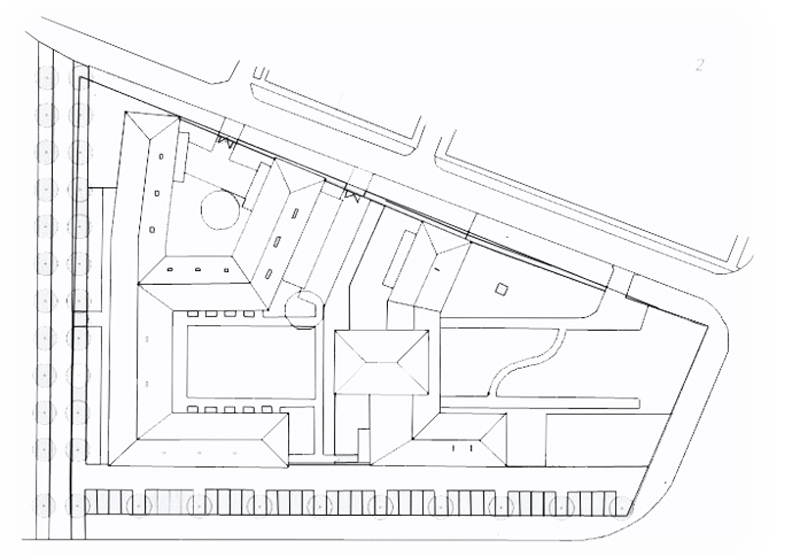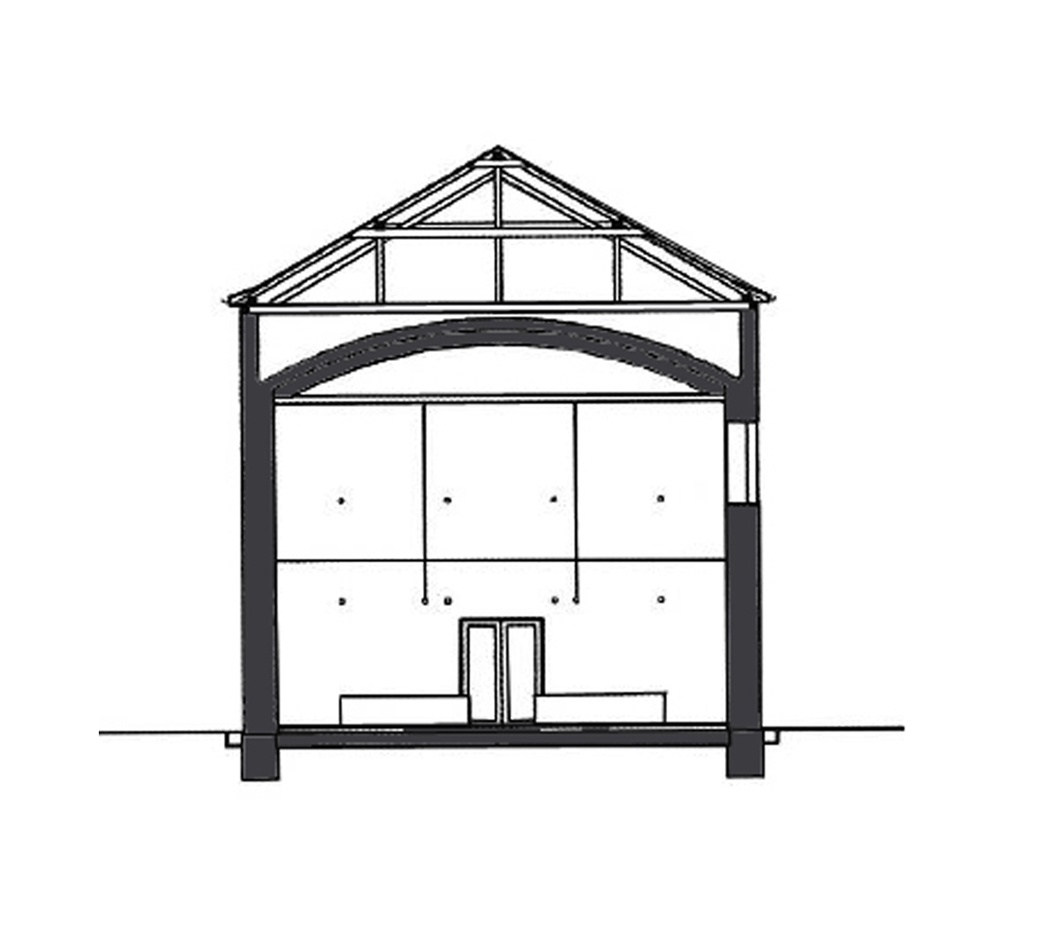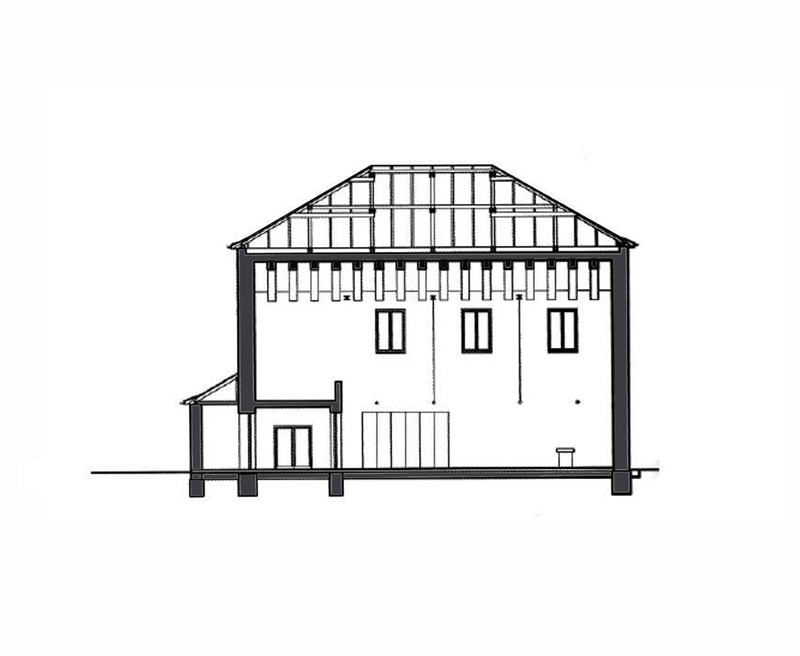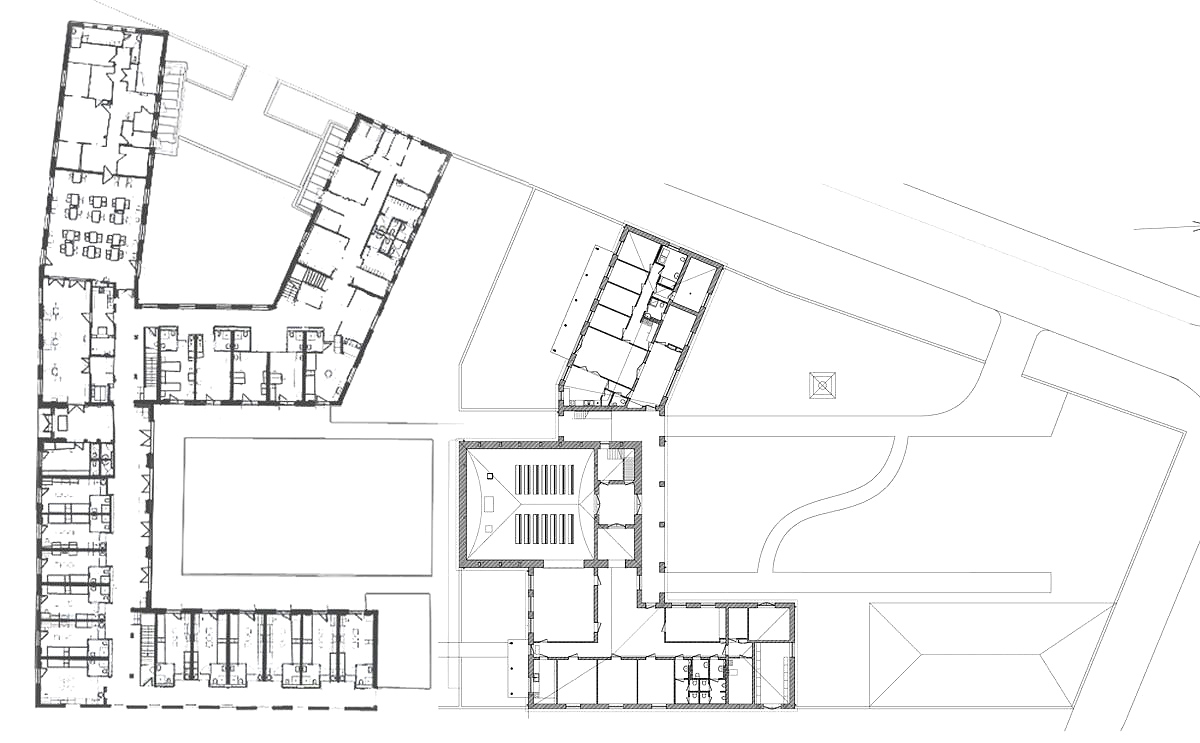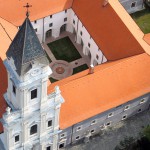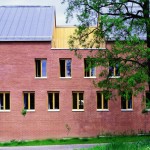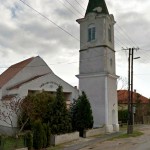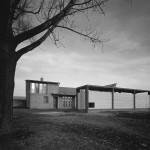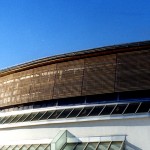The program of the congregation was to formulate liturgic spaces for the Church's missionary activities. It also included spaces for events and residental functions. There was also a consideration that the Church space should be able to hold organ concerts.
- leading architects: Béla PAZÁR, Éva MAGYARI, György POLYÁK - MNDP Kft.
- year of design/construction: 1997-1999; 2008/1999-2000; 2008
- photography: © Éva MAGYARI
The building is located between a wild mixture of houses and panel block of flats, therefore its architecture aligns to it's own internal order.
The church is placed in the middle, with a connecting assembly house on one side, and with the parsonage on the other. The building units of the other functions extend throughout the area, streched to the property lines, thus creating a composition.
The ensemble was completed in 2008 with the 3 storey Home for Elderly, it contains 64 residental units. The architecture is determined by the alternating lins of small solid bricks, creating a crude solid surface.
translation: Mariann Ágnes KOREK
Publications in English:
Data:
- client: Lutheran parish of Békásmegyer
- area: 909 m2+3600 m2
- the building on the homepage of the architects

