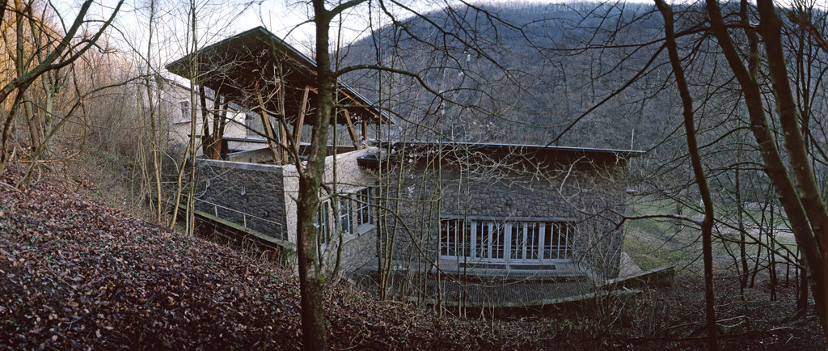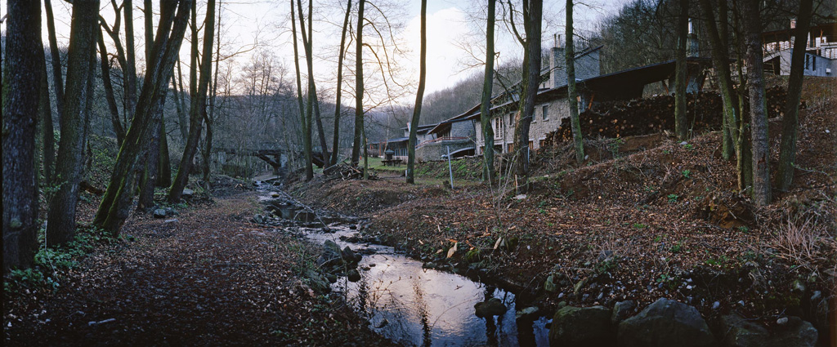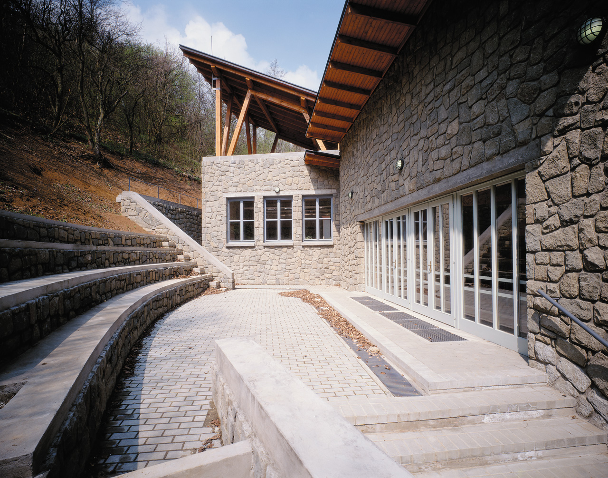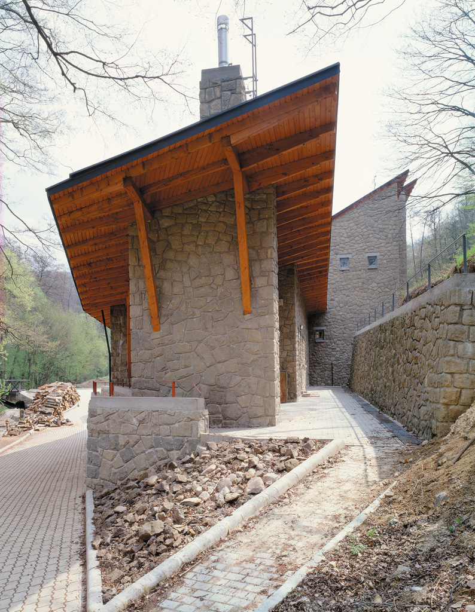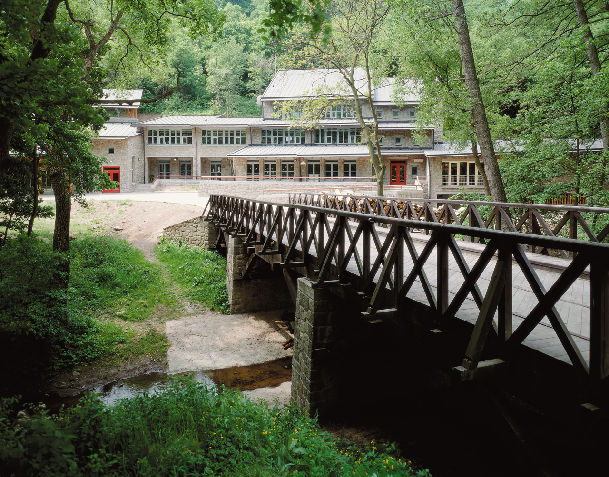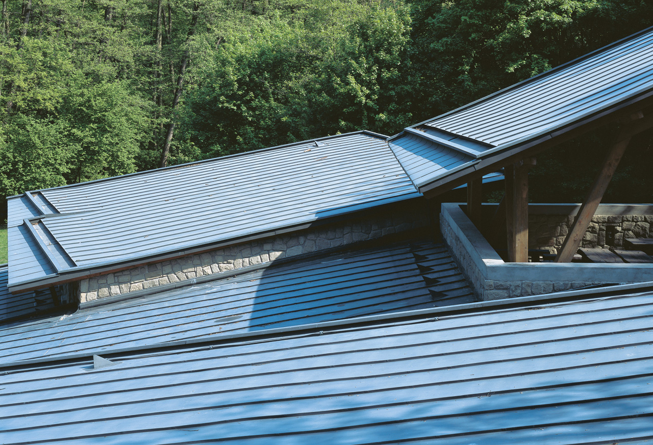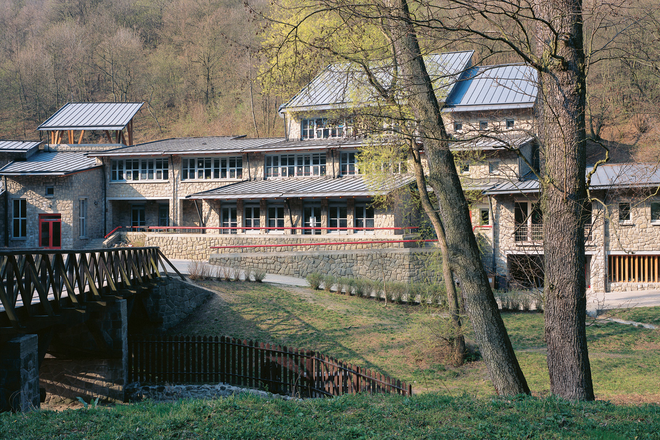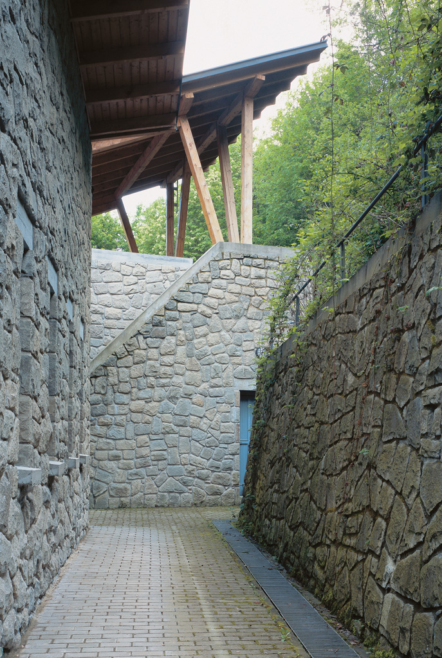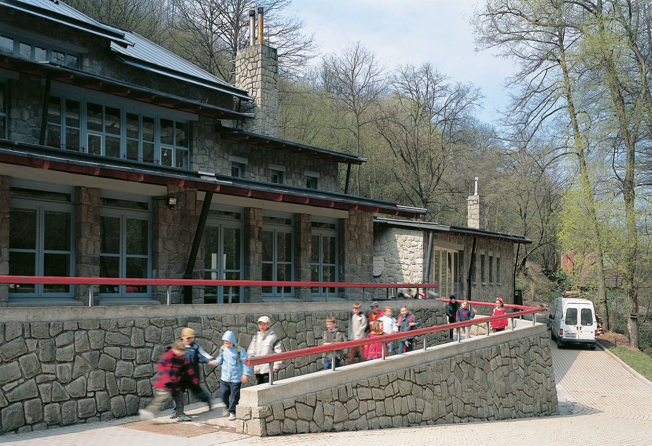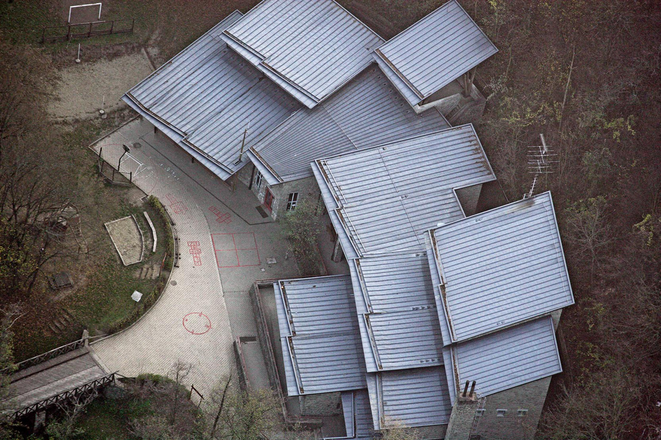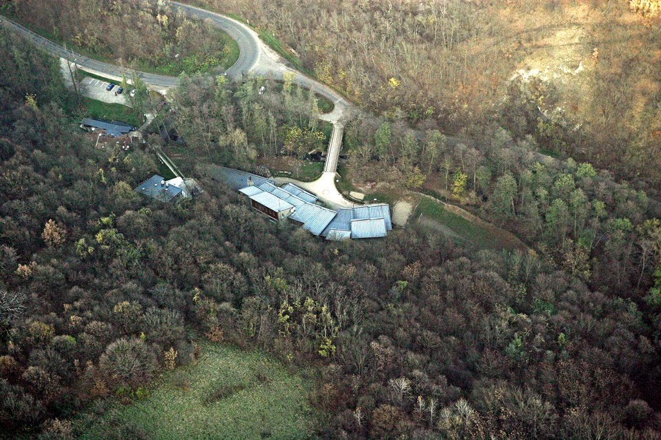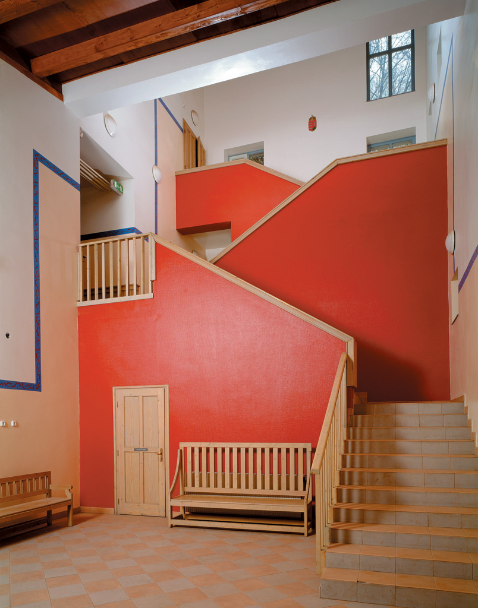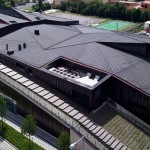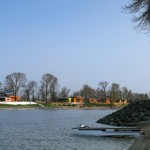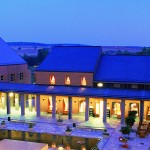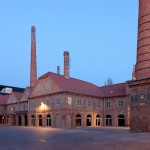The Danube-bend Forest School designed by Gábor Turányi and László Földes is one of the outstanding examples of regional architecture of the ’90s.
- architects: Gábor TURÁNYI, László FÖLDES - T2a Architects,
interior design: András GÖDE - year of design/construction: 1994-1995/1996
- photography: József HAJDÚ, Attila POLGÁR
- → see the building on the map "hungarian architecture"!
The building is in the Danube-Ipoly National Park Apátkúti creek valley. Building on this special site comes with great responsibility.
The buildings material usage and the form respects the environment in which it is built and still manages to bring out the most of its program. We can see a Frank Lloyd Wright-inspired architecture in the horizontal lines, adapted to the local climate and building style. The materials are rustic but not romantic. It evokes some archaic associations but it doesn’t copy direct historical forms. Between the building and its surrounding nature there is a Finnish architectural sensitivity. All of these lessons meet the traditional architecture forms.
The building grows out of the ground and it becomes part of the terrain.
Its interesting to note a repeating element in Turányis architectur: it's the narrow space between the supporting wall and the building itself from which the spaces on the ground floor get theit lighting and ventillation. The main entrance and the center itself is marked by a bridge - which is almost like compasses that draw the arched line of the house. From the creek side the building is brought together by the horizontal roof lines, these extended roof surfaces connect the building with its surroundings.
The rustic stone facade compensates the diversity of the volumes. The Forest School of Visegrád is a harmonious combination of building and surrounding, detail and whole, past and present, local and global architecture.
In 1997 it won the Pro Architectura prize.
translation: Elza SÁNDOR
Publications in English:
Data:
- client: Pilis Forest Plc.





