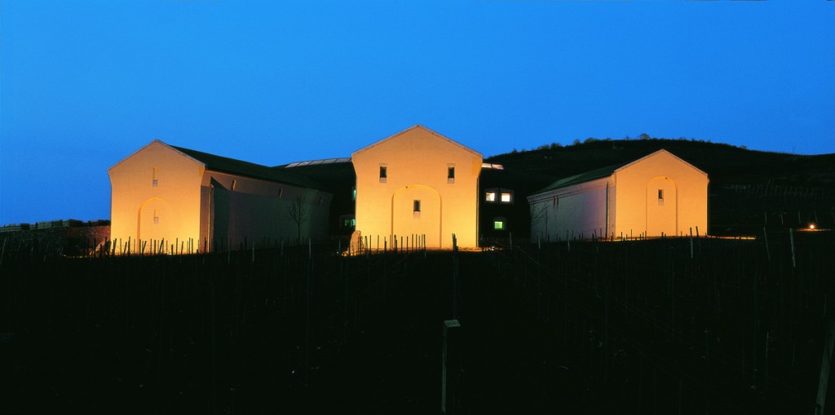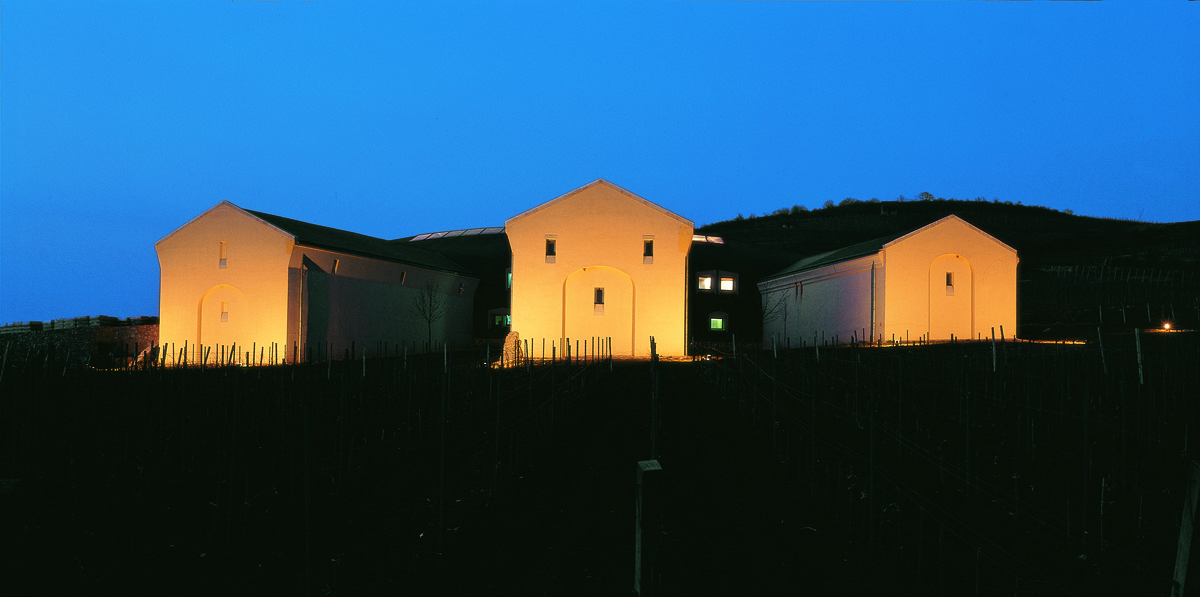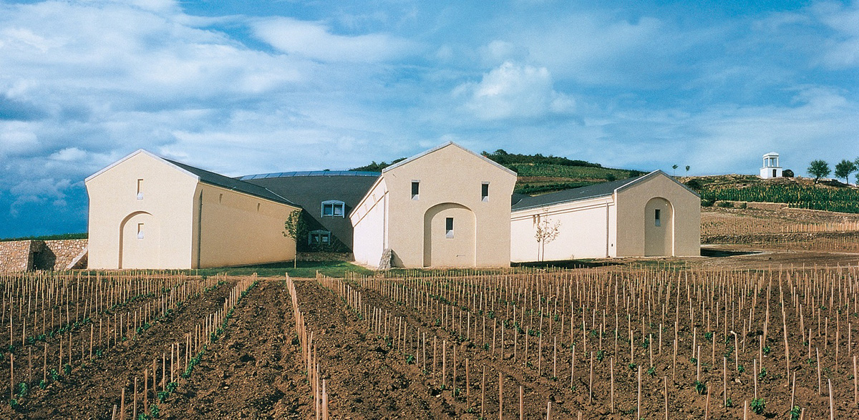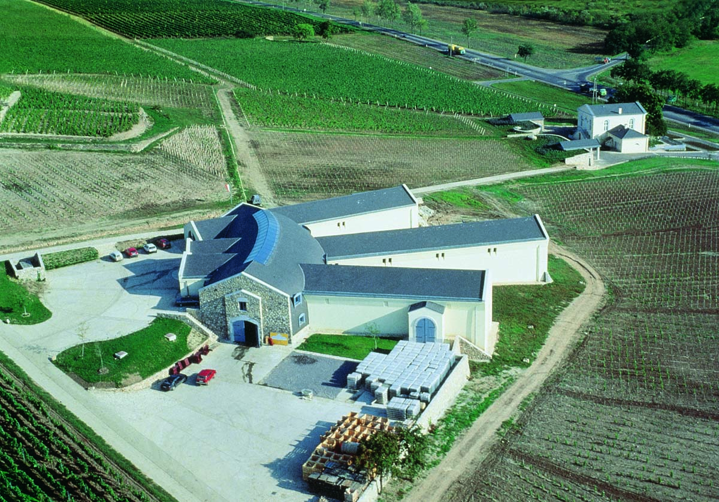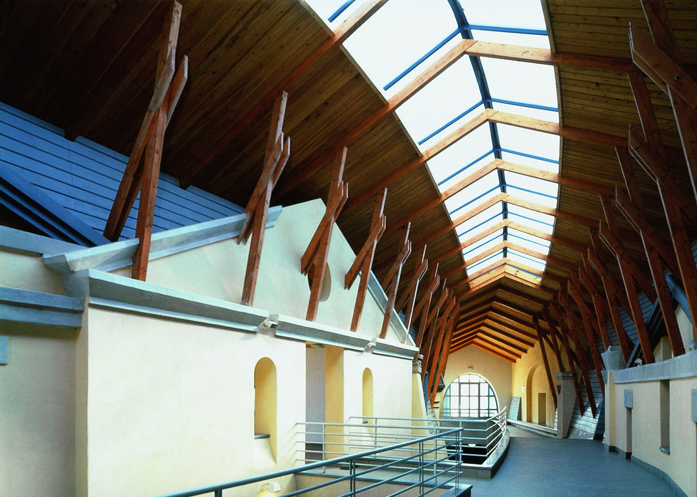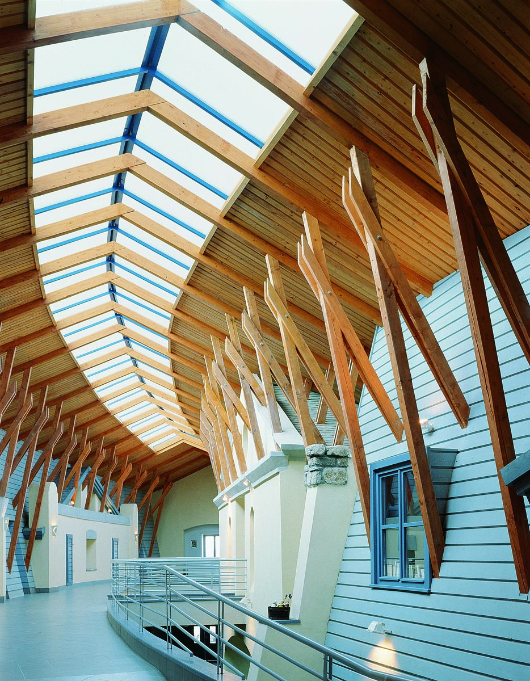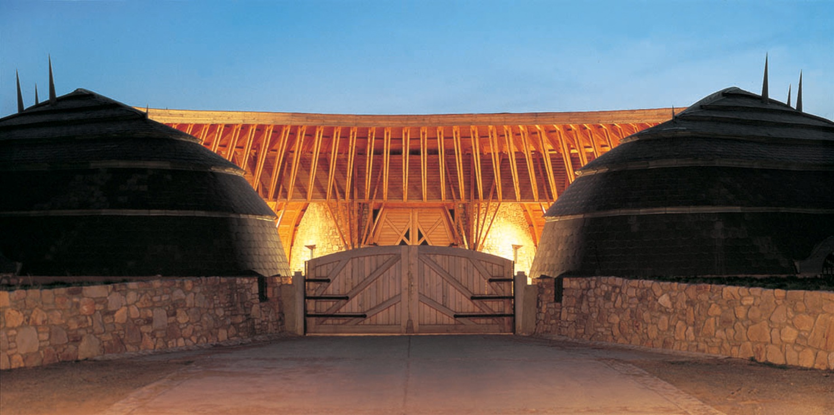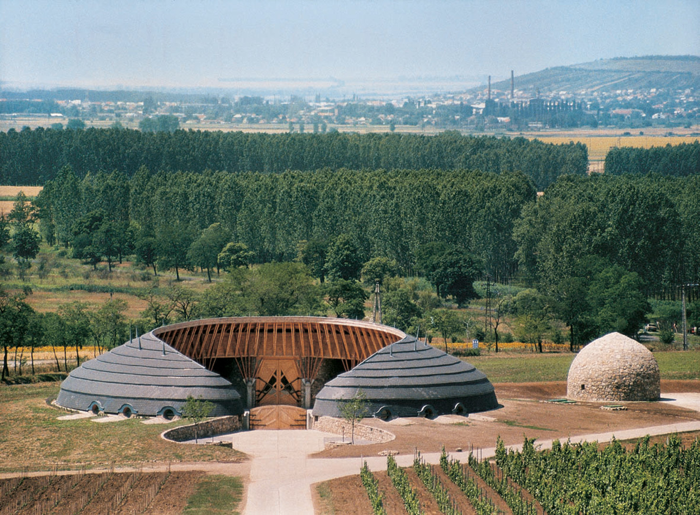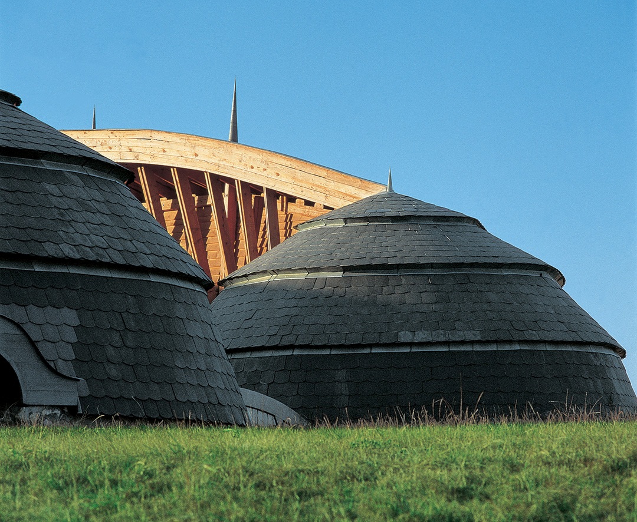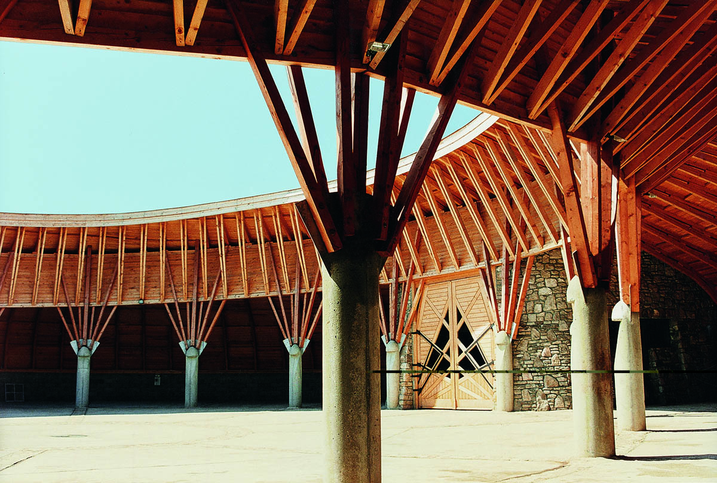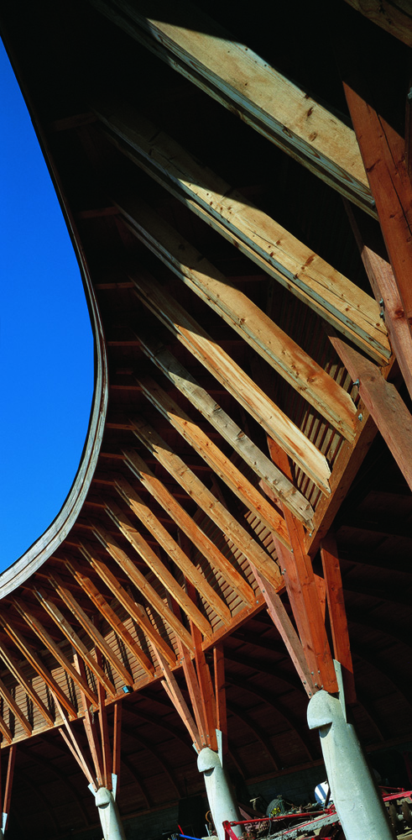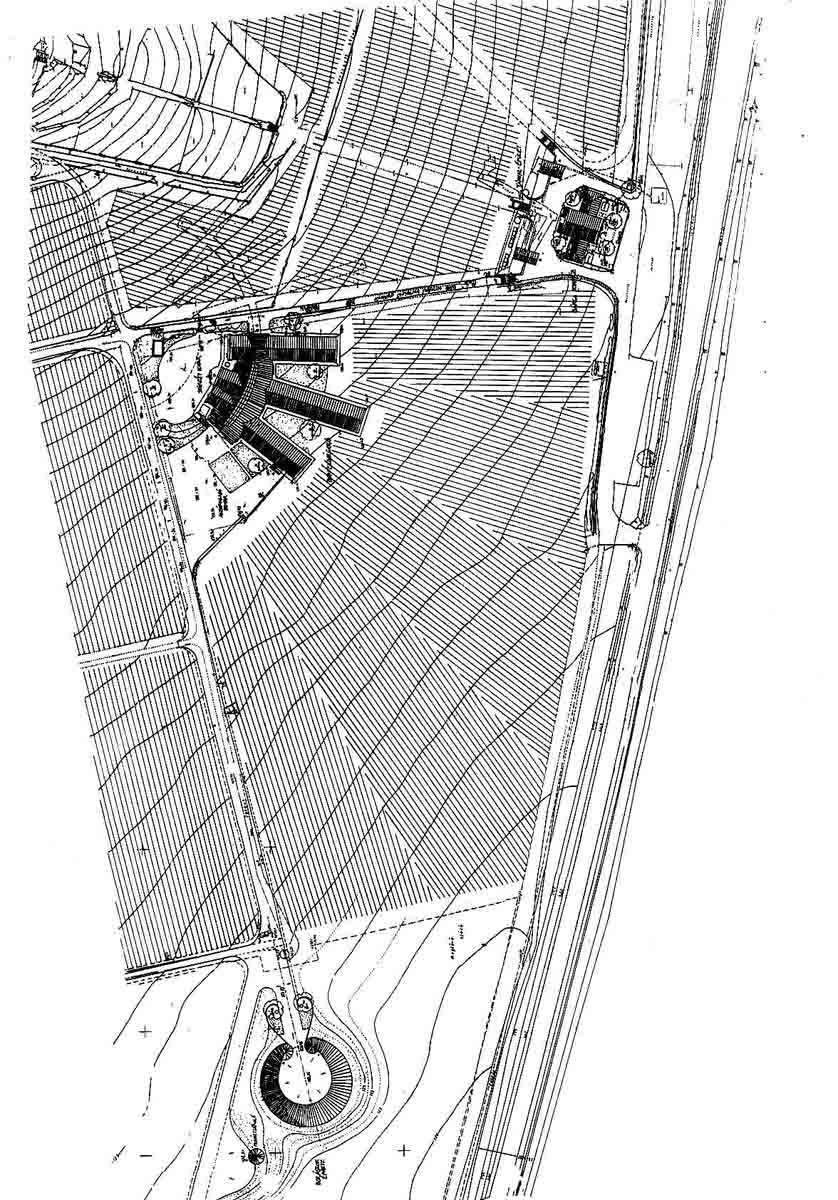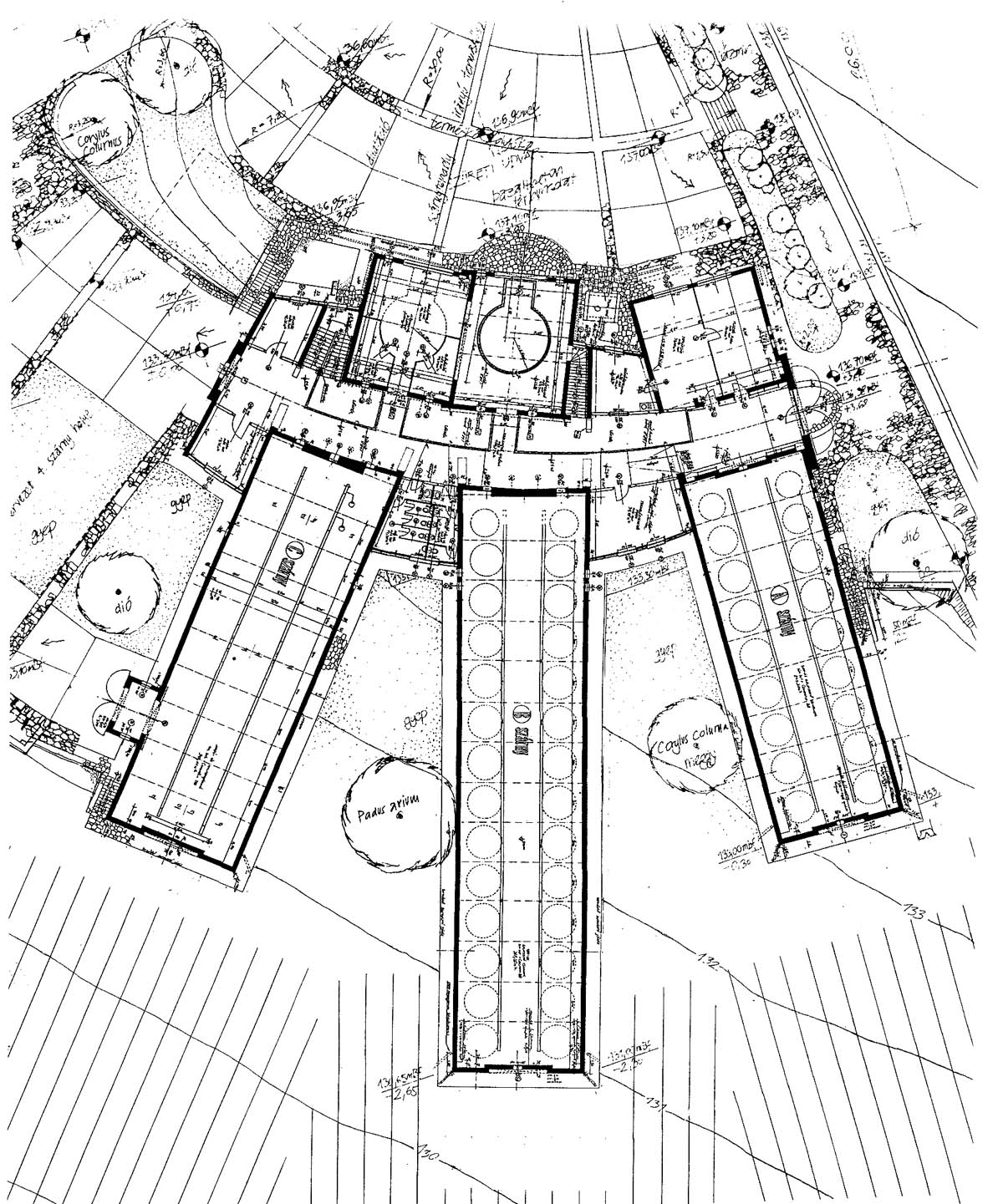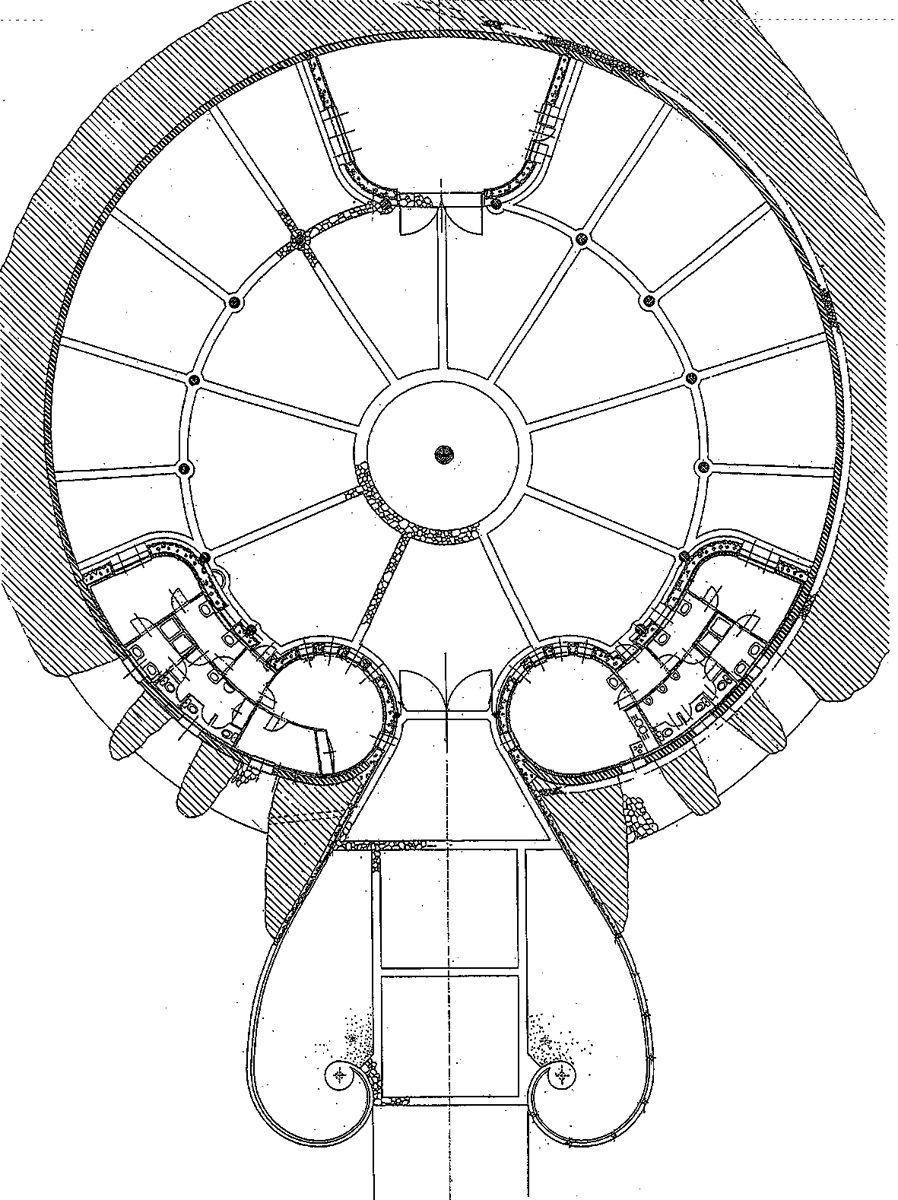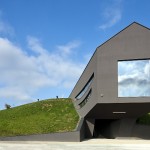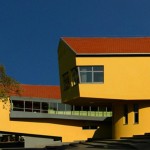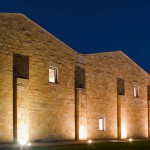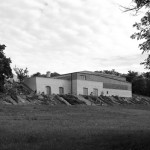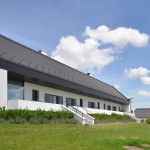The wine factory's "three-faced" structure, evokes the archetype of the Tokaj wine cellars both in exterior and interior appearance. The soft curved central mass seems to be pierced by three buildings, which seems like the Tokaj wine cellars, showing only their entrance while running into themossy hills, either from the outside or in the interior street style hall. The three head buildings are almost guiding the visitors, keep turning a new face to them.
- architecture: Dezső EKLER - Ekler Építész Kft.
collaborating architects: László BÉRCZES, Gábor KOVÁCS, István KÖVÉR, György PATYI - year of design/construction: 1993/1993-1995
- photography: (unknown)
- → see the building on the map "hungarian architecture"!
The building's spaces are adapted to the wine processing, while they also meet the functional expectations, with the landscape of Tokaj returning. To achieve this, the building uses the seventies' Italian Rationalism style architectural assets, which is related to Aldo Rossi. The radial composition of the different scale head buildings makes a shadow game as the sun is periodically changing and painting the pale yellow walls with several tones, soft or deep, enriching the building with saturated colours. This is almost shadow architecture, some details are the quotes from Chirico melancholy particular imagery.
The tractor garage is a building that employs organic architecture’s canonical structural methods, and bears its formal characteristics, the poetic manifestation of Ekler’s philosophy.
Reminiscent of a snail-shell, clad in grey slate, the building presents a closed outline to the nearby highway. Its slightly asymmetrical “armour”, unusual at first sight, is seen on closer inspection to follow the contours of the nearby Tokaj hill. Discreetly concealing from the road the machinery gathered in its courtyard, the frontage of the building opens up towards the neighbouring wine-making plant. With a radial ground plan, the building forms a lobe-like curve around the inner courtyard. The ribbing opens out, almost as if breathing, between two spirally-constructed cupola-sections that take on the motif of intertwining vine shoots, and runs from right and left with ever-widening span to the centrally-located entrance. The tractor garage, with its complicated structure, provides composition of the winery with its lyrical movement. (Cecília Lovas)
translation: Barnabás CSÁTHY
Publications in English:
printed
- Masayuki Fuchigami: Winery in Mezőzombor, in: EUROPE The Contemporary Architecture Guide Vol.3., Toto Shuppan, 2001, pp. 314-315.
- Ekler Dezső: Winery in Mezőzombor, Domus, Milano, Maggio 1998., pp.52-57.
- Cecília Lovas: The architecture of shadows – winery in Mezőzombor - in: Átrium, 1998/3 p.42-51. - english translation on Dezső Ekler's homepage.
- Edwin Heathcote: Bold new vintage of ‘château’ buildings - in: Financial Times, 2003. augusztus 12., p. 13 (on Ekler Dezső's homepage).
Data:
- client: Disznókő Rt.
- the building on the homepage of the architect: winery, service building;

