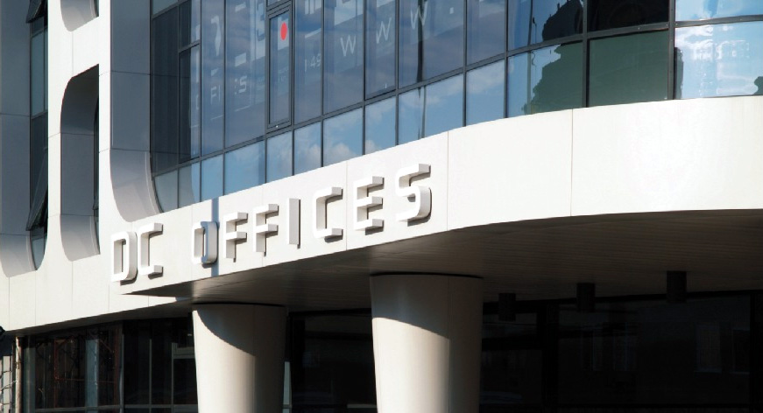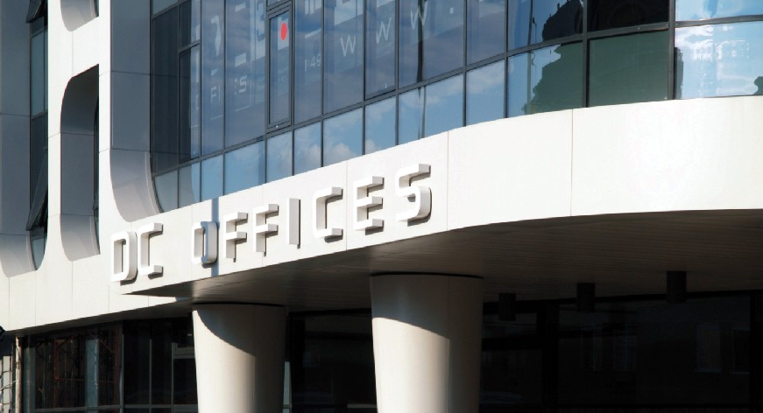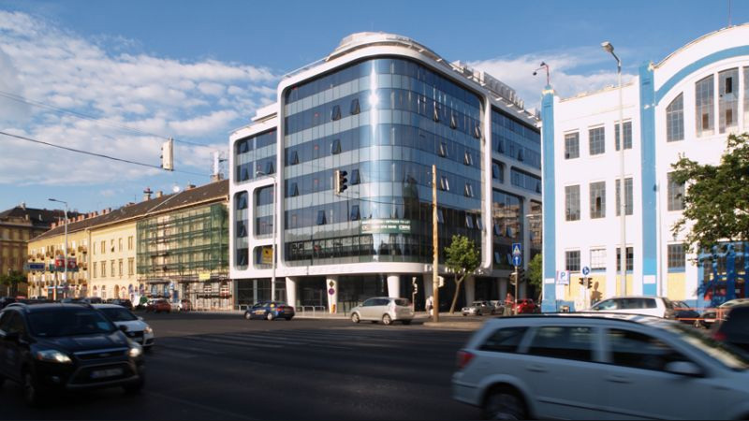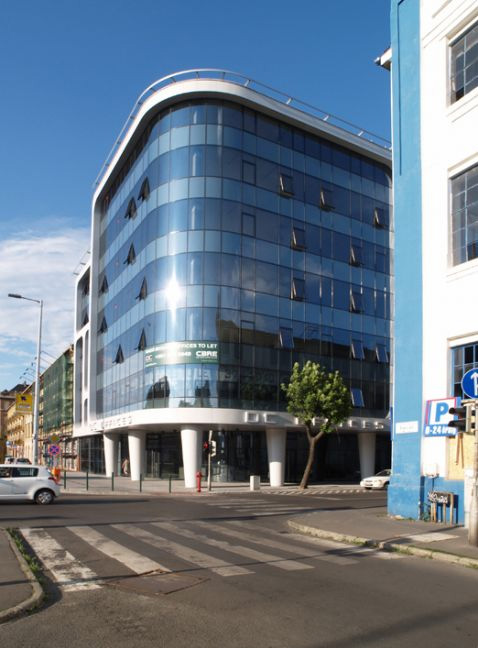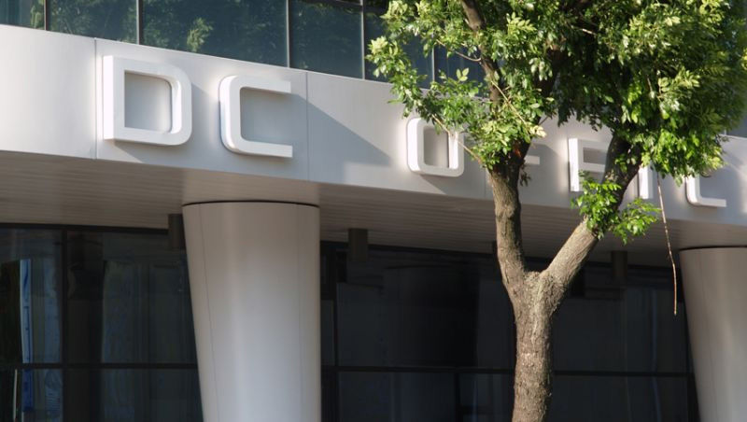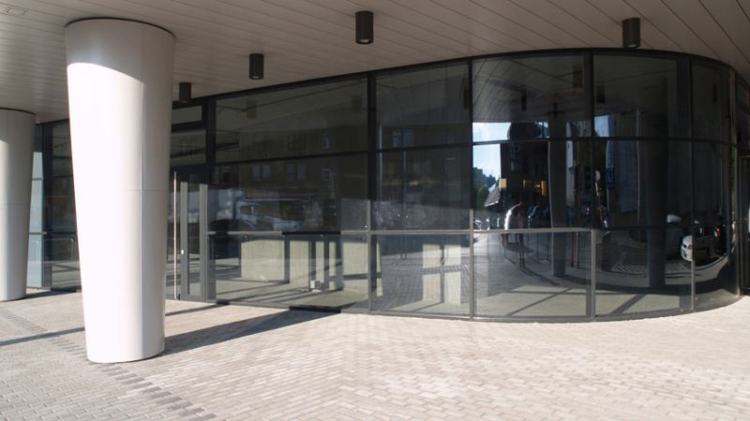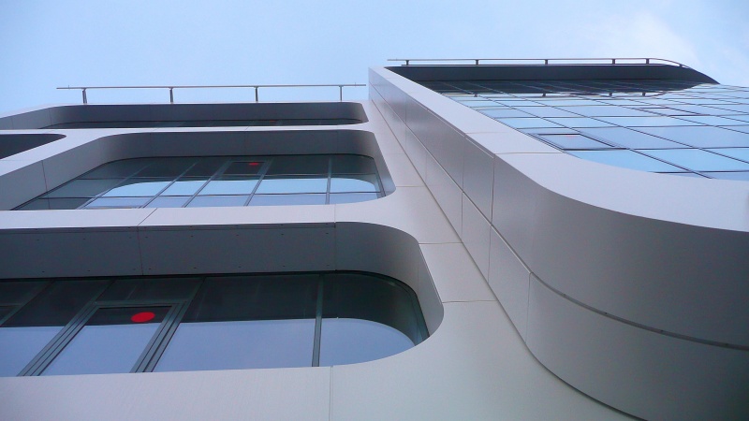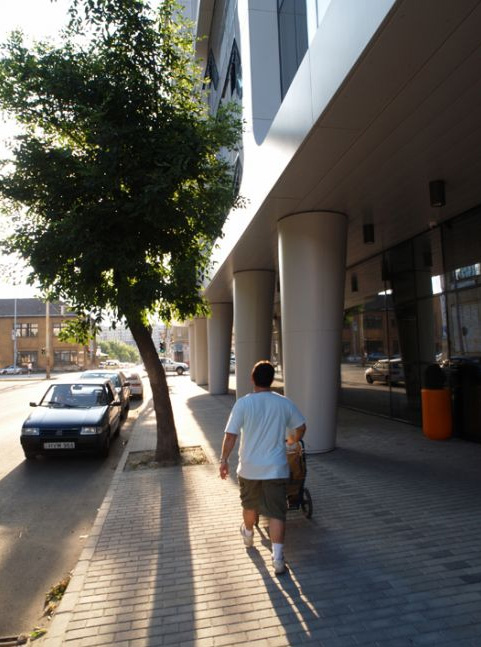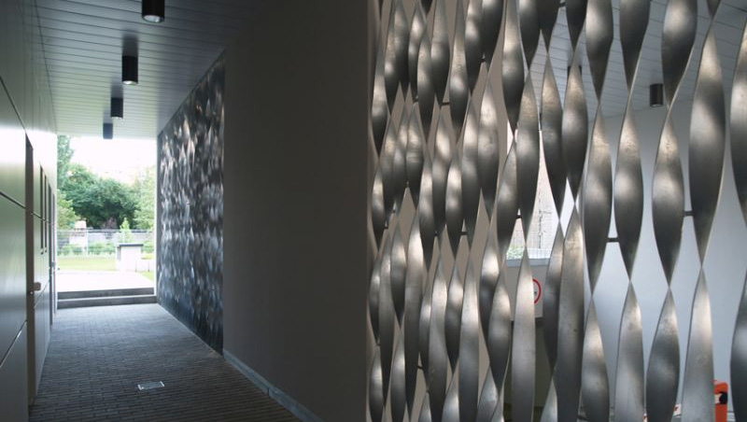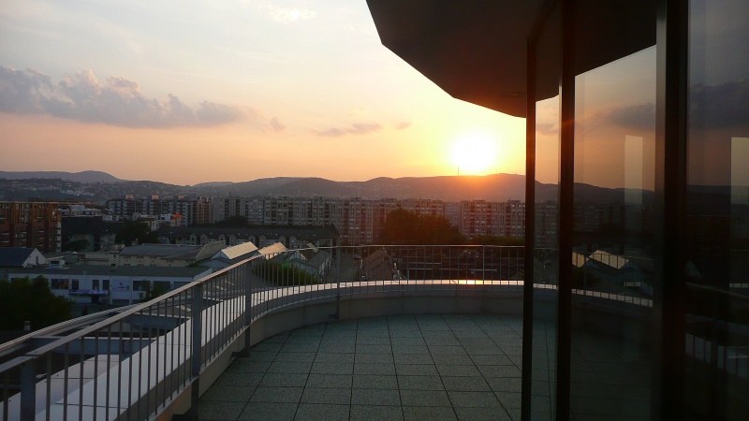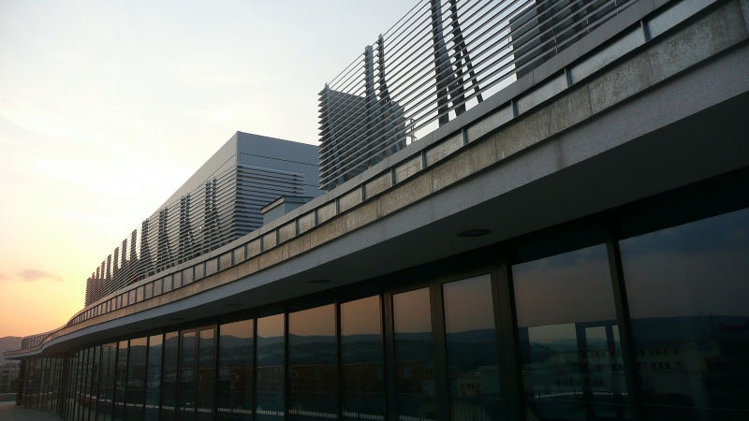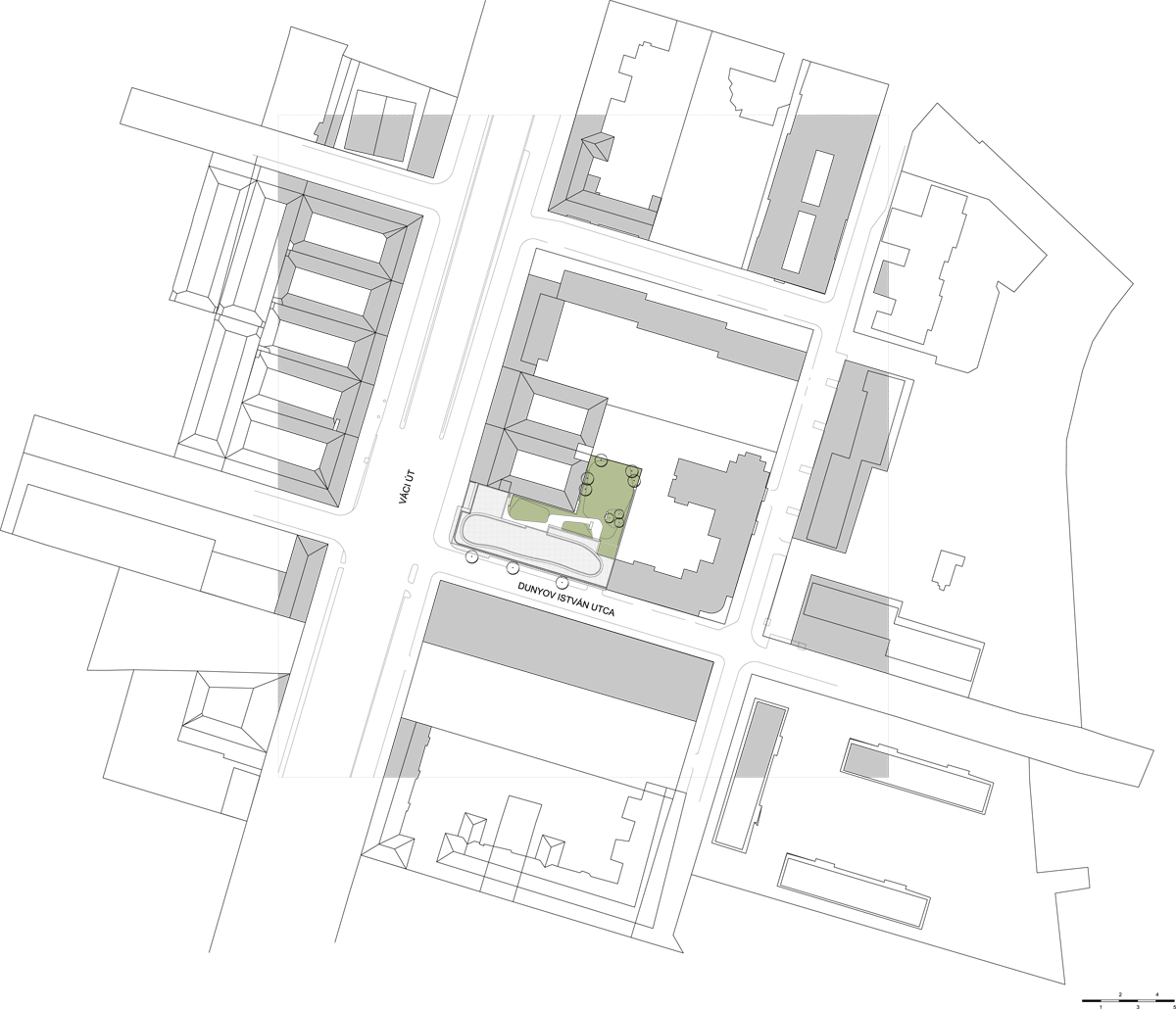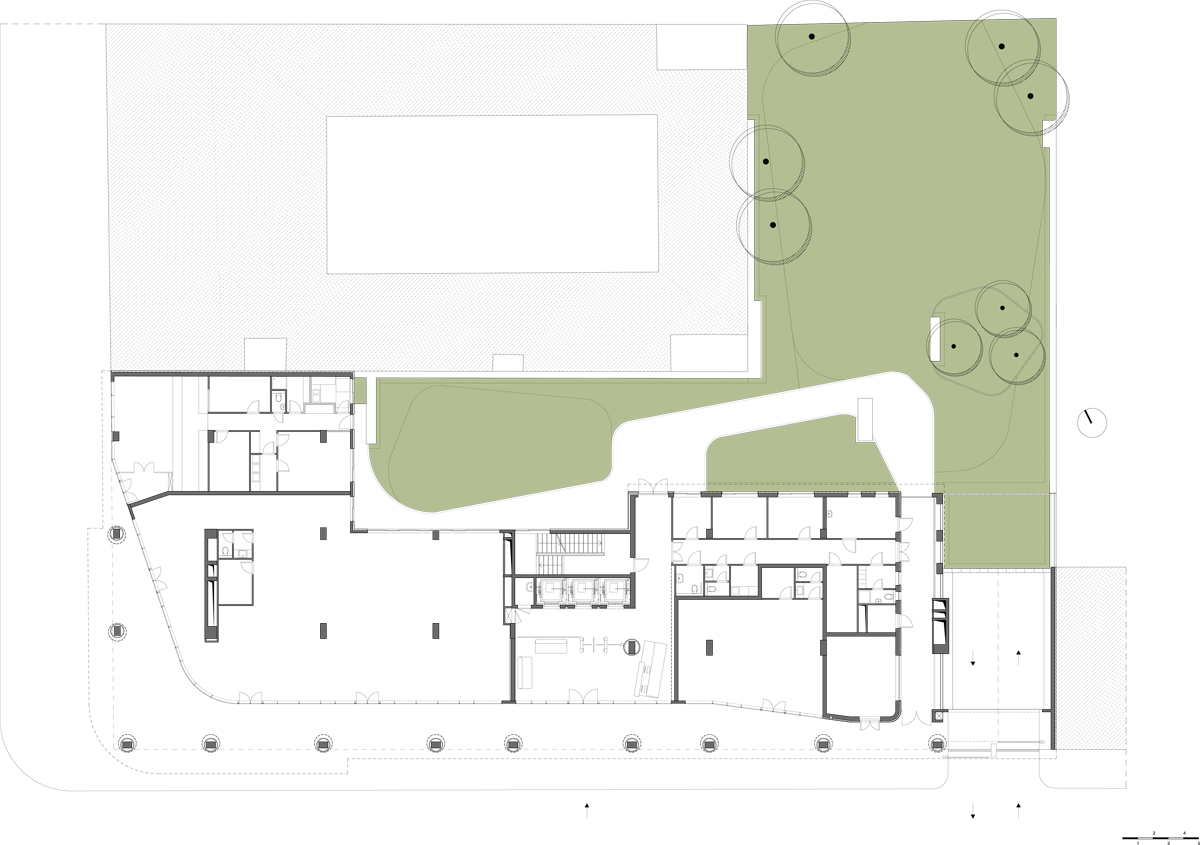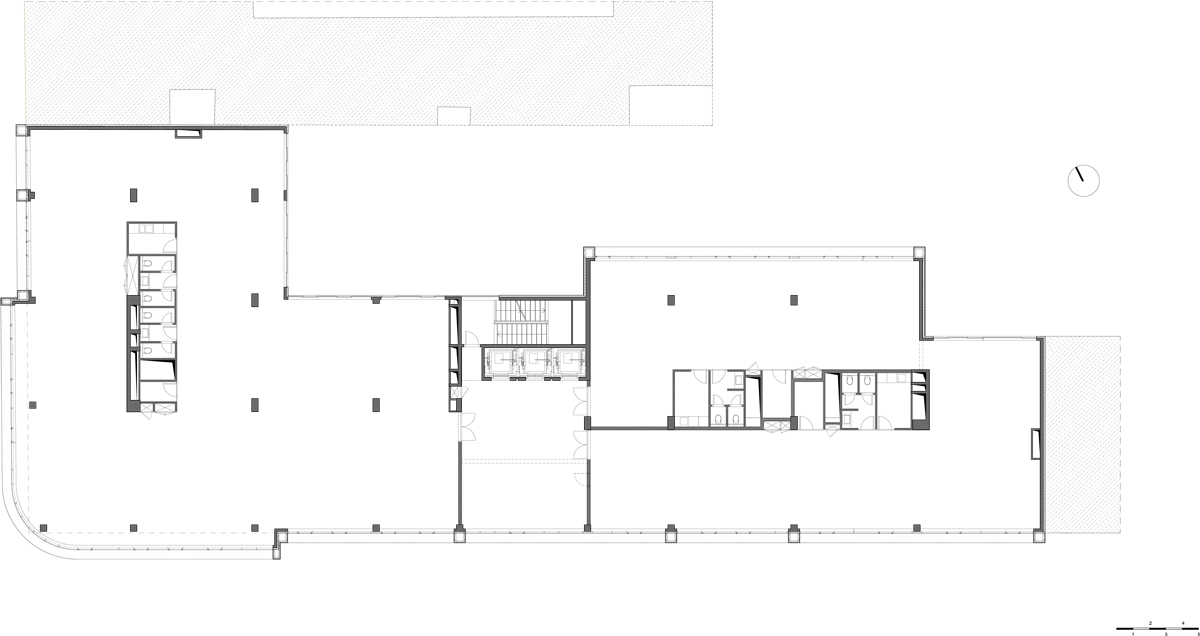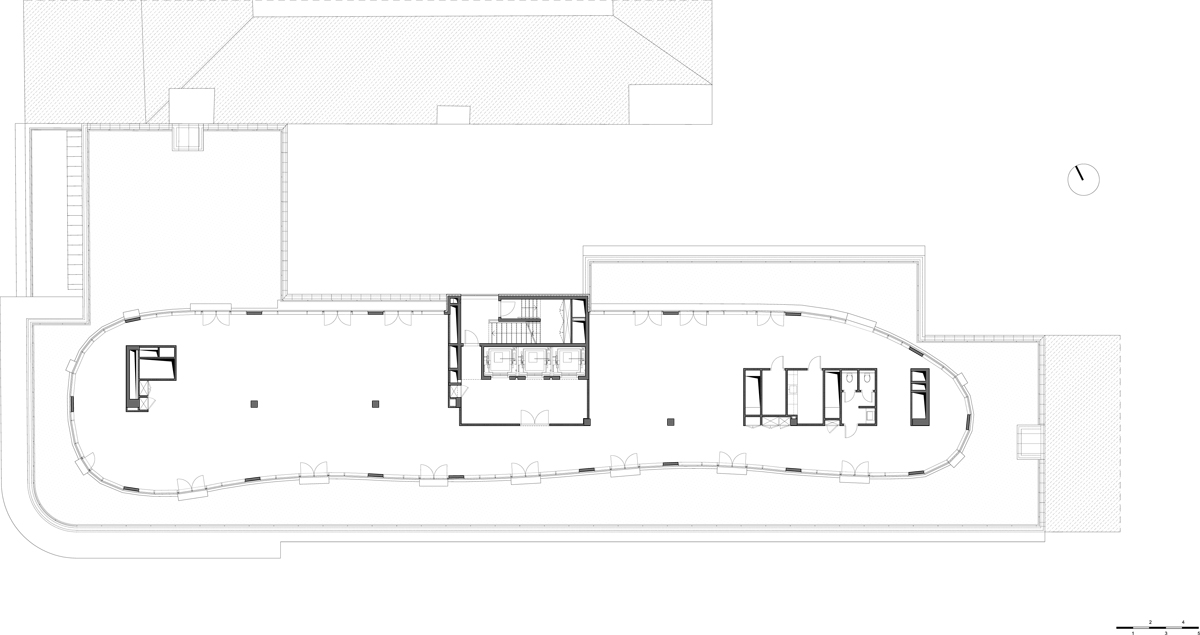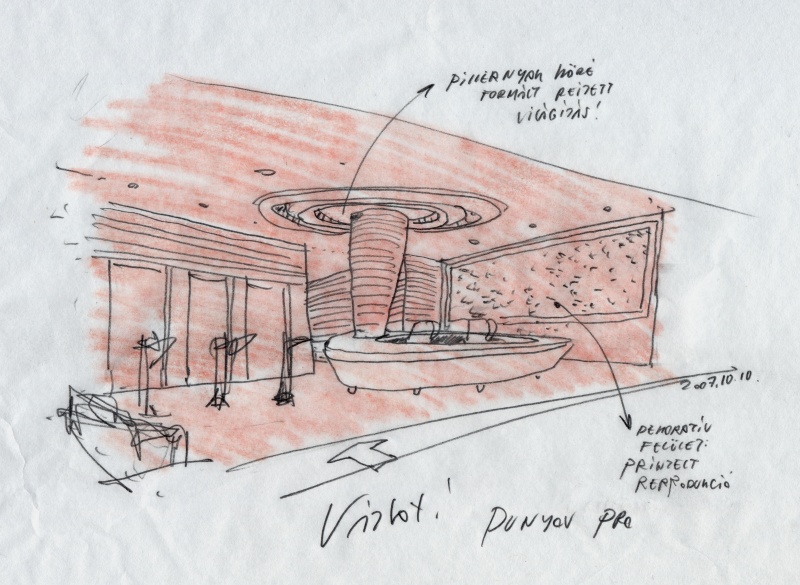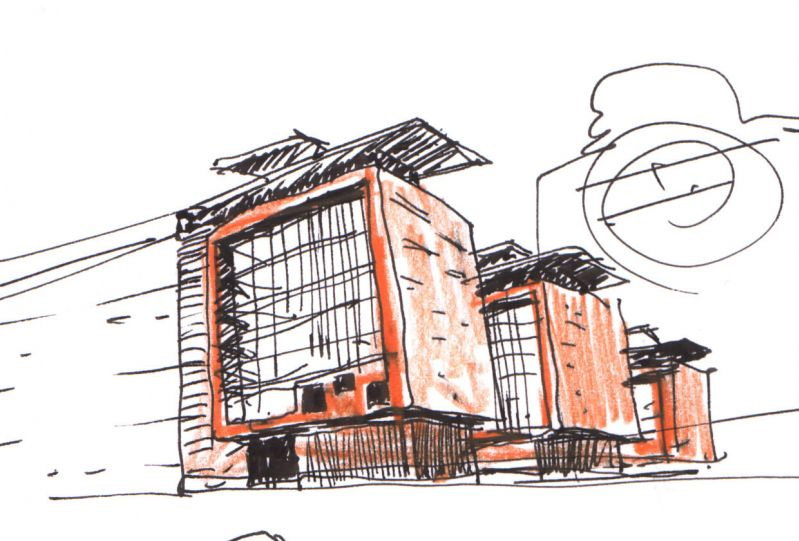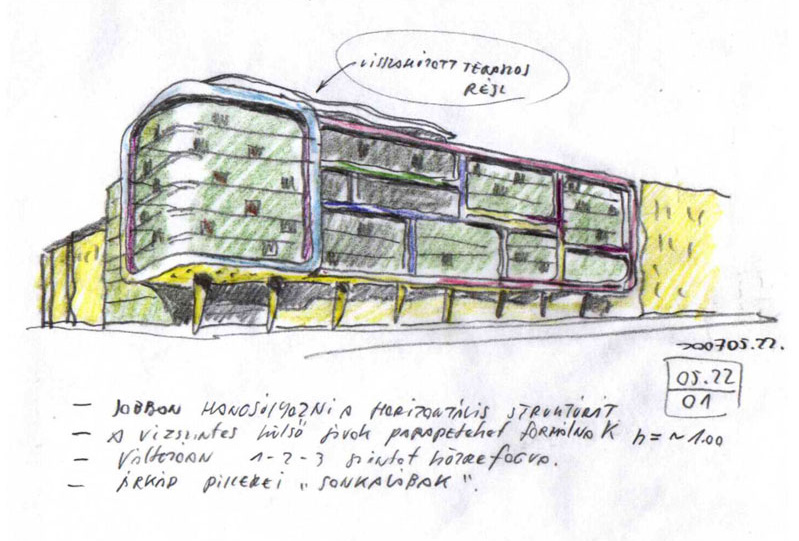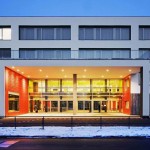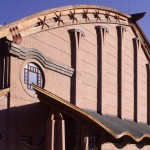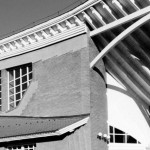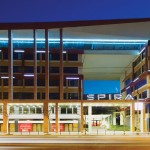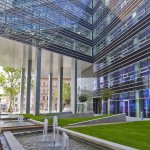The building area is in the central city environment of District XVIII., Budapest where mainly old, low houses and industrial buildings take place. In the last few years, the area expanded by industrial and commercial functions.
- architects in charge: László VINCZE, Nelli PARÁDI - Vincze & László Építésziroda
collaborating architects: Tamás PARRAGI, Viola PINTÉR, Péter PÁCZELT
interior design: Tibor TARDOS
3D visualization: Zoltán KONCZ - year of design /construction: 2008/2010
- photography: © László VINCZE, © Erika Katalina PÁSZTOR
The main characterising part of the facade is the arched curtain wall with inner, hidden structural framework which is built in a white reinforced concrete frame. These various-sized frames randomly join to the ledges. Starting from the fact that an office building has shading needs for good work-experience inside the offices, the building has to be shaded. This problem is solved by using optimized glasses. The split plastered planes make the rear facade moderate.
The monolith reinforced concrete frame structure has flat plate slabs. This structure creates well-dividable floor map with “A+” category office spaces and allows higher number of levels. Parking lots take place on two floors belowthe building. A landscaped inner courtyard and a roof terrace serve the employee’s comfort.
The building is unique in its neighbourhood. In relation to its surroundings, the building looks like a tower. The arched curtain wall, reinforced concrete band has a modern vibe.
translation: Szilvia PLESKÓ
Data:
- client: Dunyov Projekt Ltd.
- scale: 13 000 m2
- the building on the homepage of the architect

