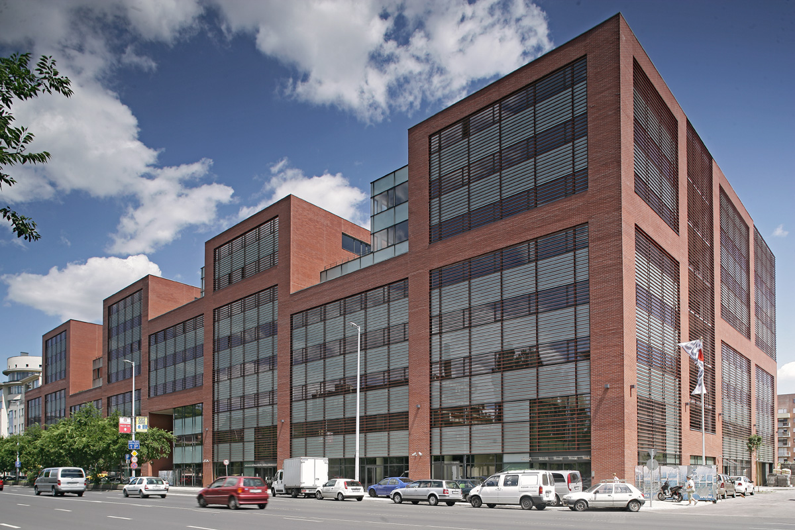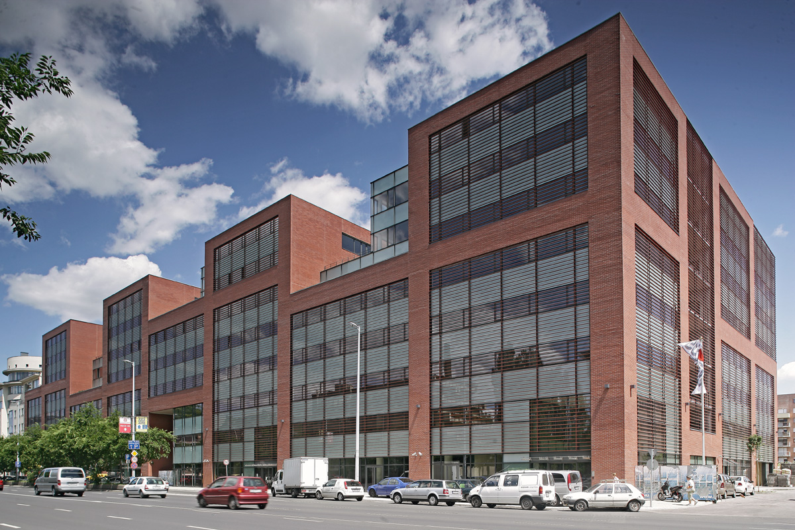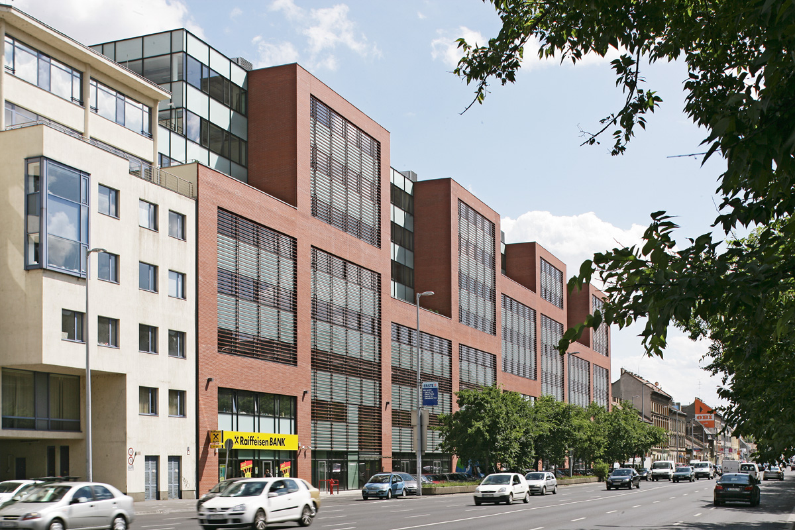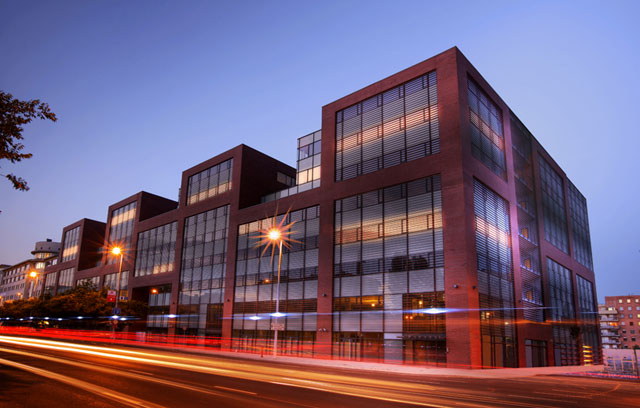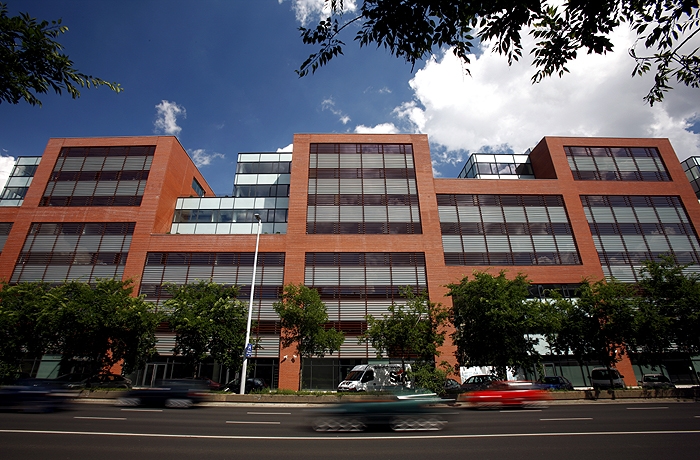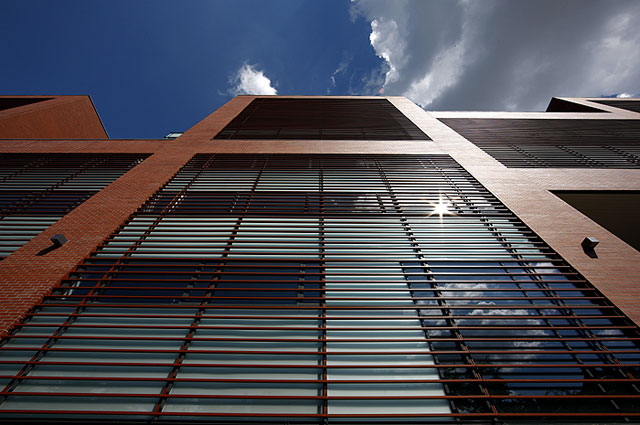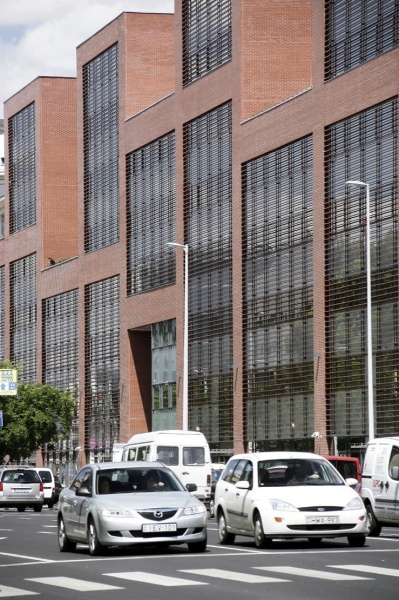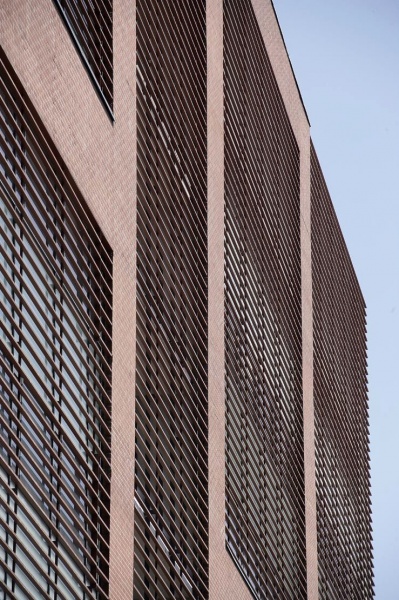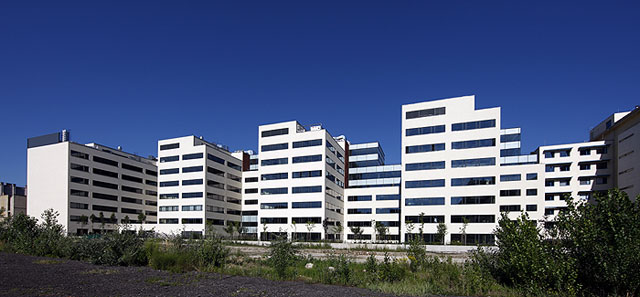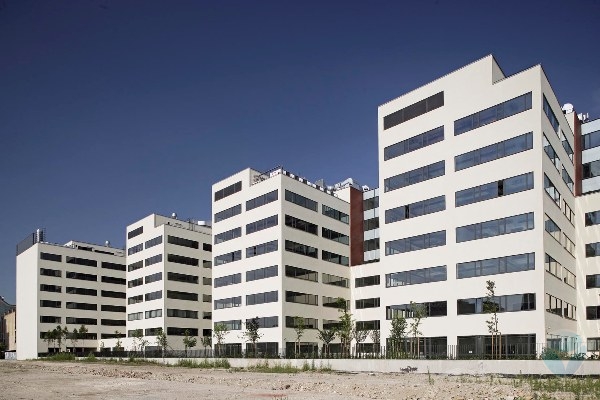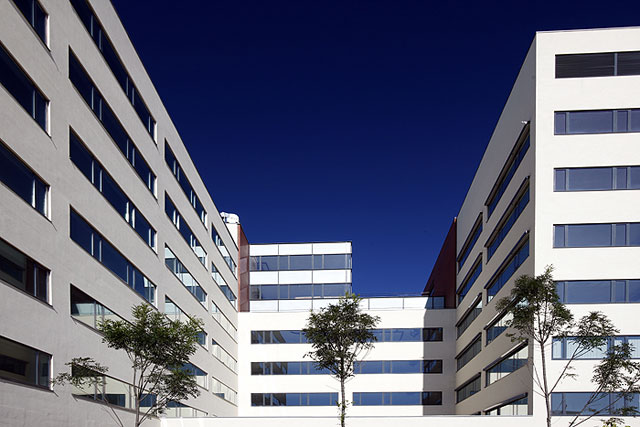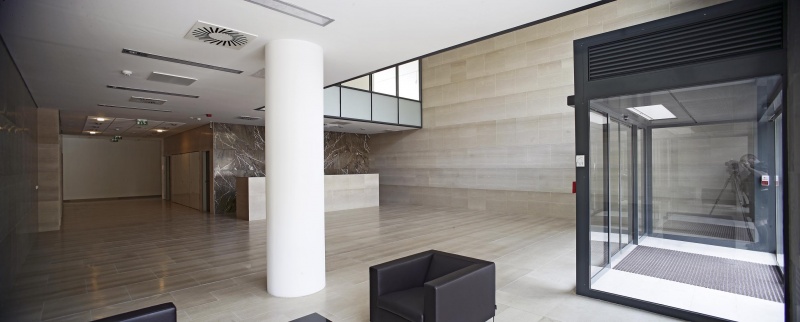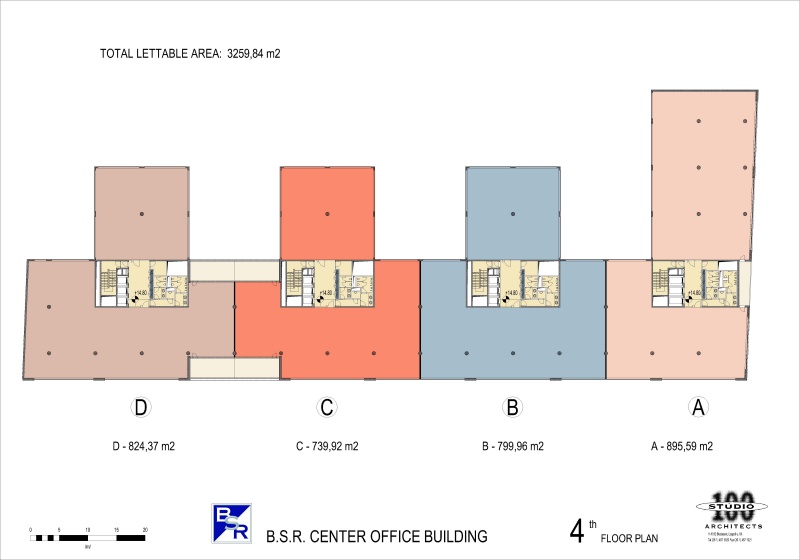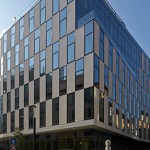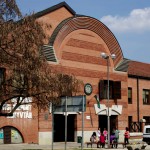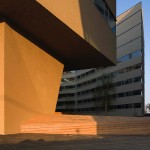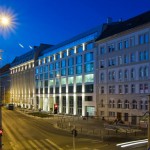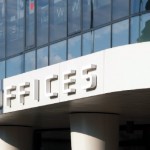The office centre is a brownfield investment in Váci Street, Budapest. The project was financially supported by the investmentfund of BSR and GLL Found. Szász László, leader architect of Stúdió’100 Kft. designed the seven-storey, „A” category office. The main specificity of the building group is that the four part of mass was built separately. This means each cube has its own entrance, reception and staircase. The renter can customize the inner space.
- leading architect: László SZÁSZ - Stúdió'100 Ltd.
collaborating architect: Balázs MÓROCZ - year of design /construction: 2008-2009/2009-2010
- photography: © AIG/Lincoln Ltd., © Polgár Attila POLGÁR
- → see the building on the map "hungarian architeture"!
The mass construction and the facade design largelydetermine the characteristics of the building. The architect used brick on the facades,in memory of the area’s past: a battery factory operated here for decades which was made ofbrick. In addition to restoring the spirit of the place, the architect kept the subdivision which makes gives opportunity to move the masses vertically. Learning from former local investments’ mistakes, they avoided using genteel gestures and made a statement on huge cubes with dynamic facades which gives an elegant, industrial attitude to this building.
There are three different surfaces on the outside: the main facade has a brick frame around the huge glass walls, which joins the units. The shaders are made of aluminium, covered in ceramic coating. The inner walls are covered in white dryvit plaster. The representative halls are covered in marble and milestone.
translation: Szilvia PLESKÓ
Publications in English:
Data:
- client: BSR és a GLL Found
- scale: 25000 m2

