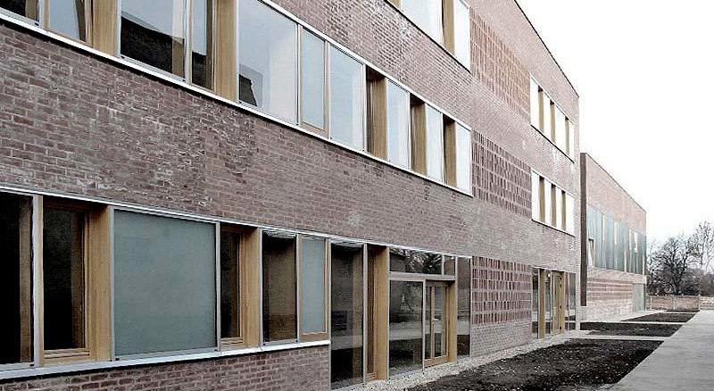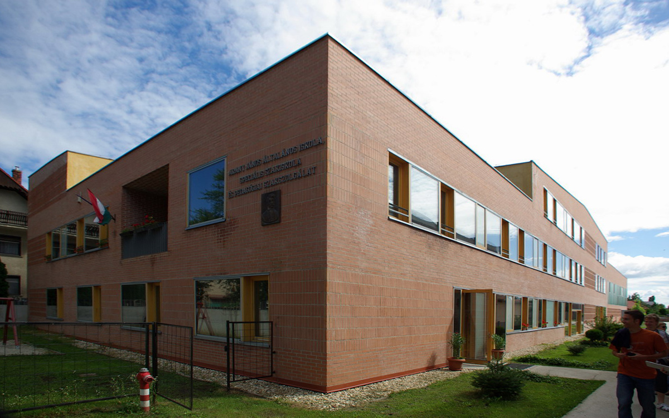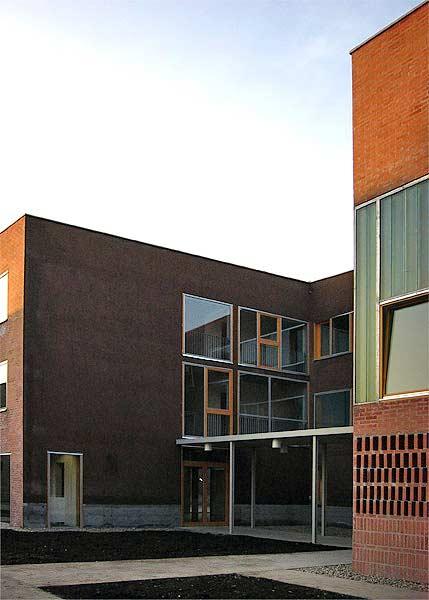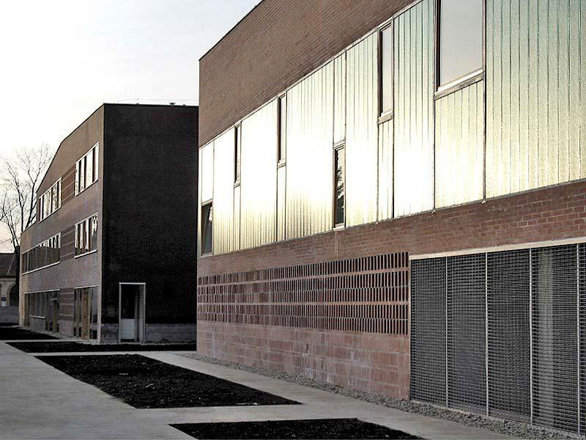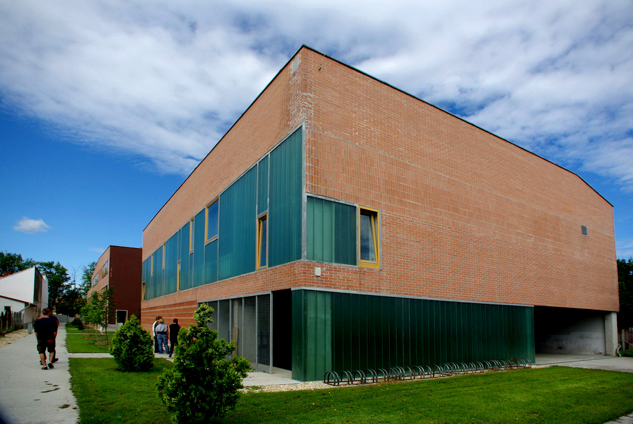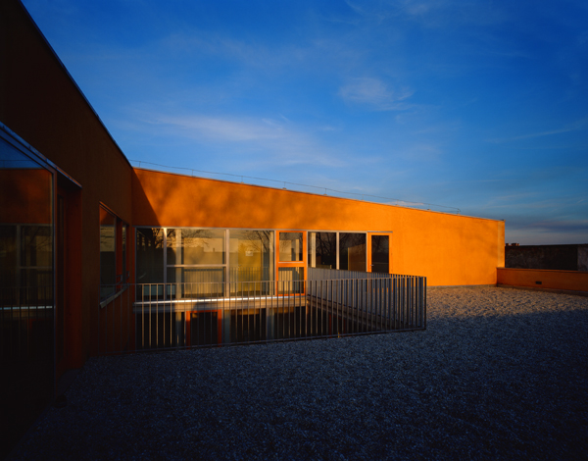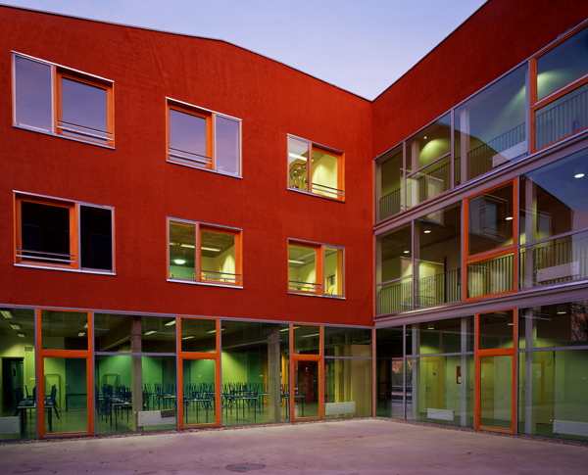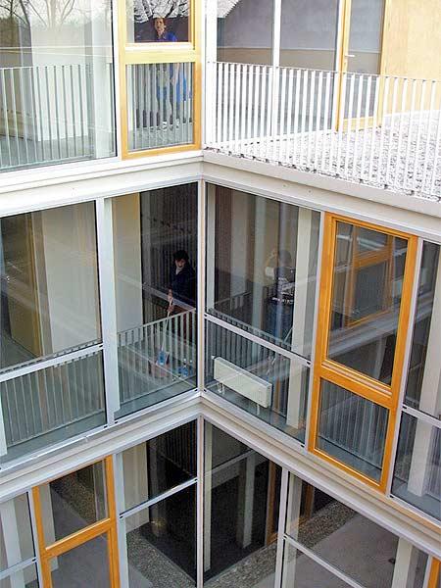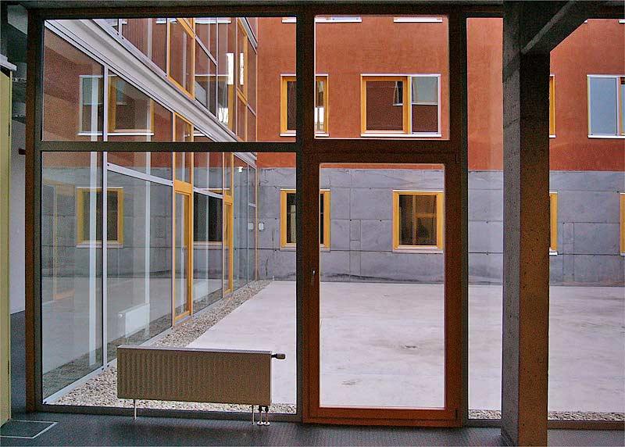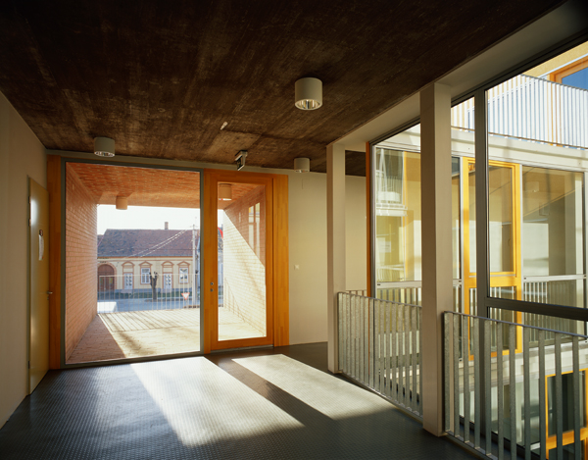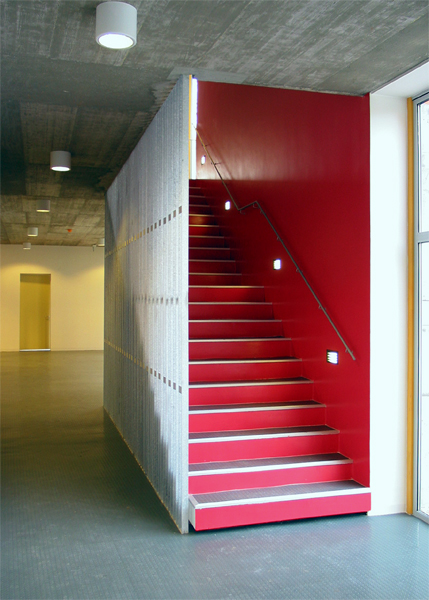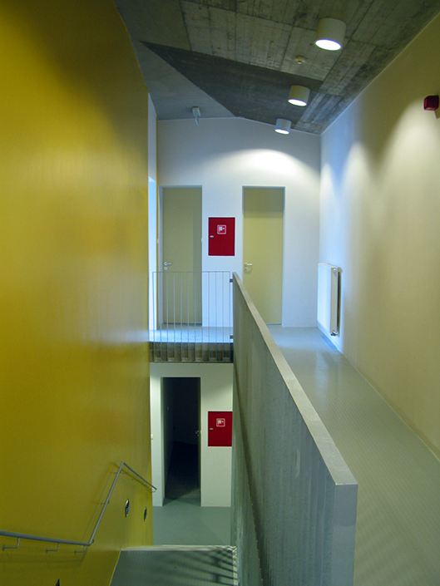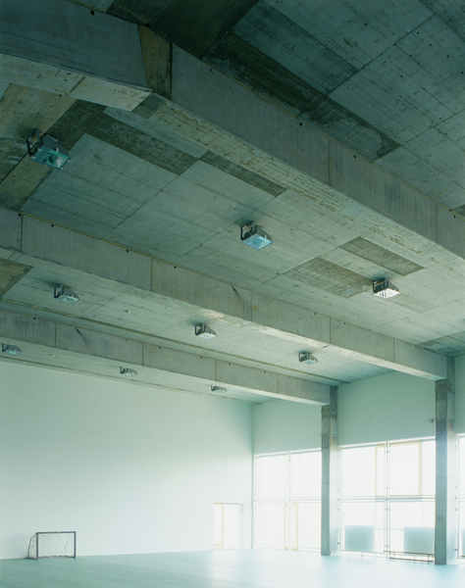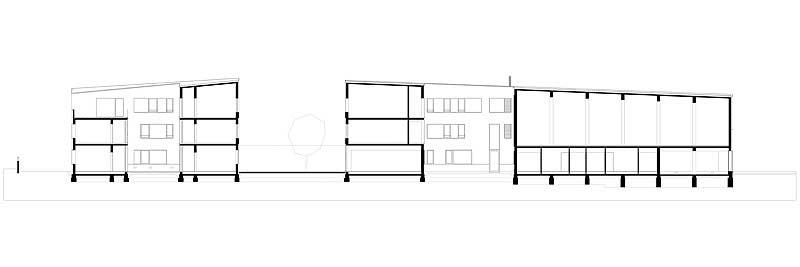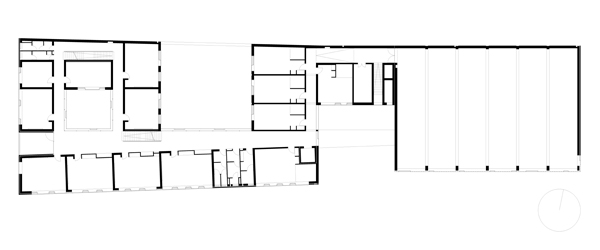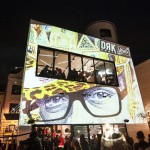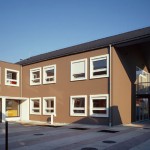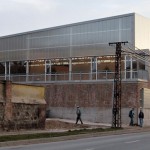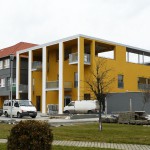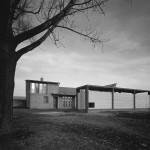This building is the larger one of the two schools built for mentally disabled children in North-West Hungary (the smaller one is by 3H Architects). It houses the sports hall, the restaurant and some public functions too. The work was one by the young Minusplus office on a competition, with the leadership of Tamás Karácsony.
- leading architect: Tamás KARÁCSONY,
architect: Zsolt ALEXA, Donát RABB, Ákos SCHRECK - minusplus Ltd. - year of design/construction: 2001/2002 - 2004
- photography: © Gábor MÁTÉ, © Abigél RIESZ
The tight volume acts as it is cut out from the mass of the lot by such paths and volumes which are models of rural public spaces. The remained pass-through in the narrow site – to the other school – gets its new identity by facing the remaining blind façade of the neighbouring house. Hereby not just the path, and its volume got it’s shape as an inter-space – one of the biggest secret and substance of villages - and got denser, but all it’s linking semi-private spaces /gallery, inner courts/ formed new urban spaces in this back yard territory.
The inner functions are organised between inner yards – the first (smallest) atrium disposes the teachers’ room and all other administration, the second (biggest) half-unfolded yard is the children’s territory, the one in the rear-end opens to the city and public spaces, creating an inter-space between the public interior and the pass-through. The stairs, corridors and opened inner spaces between the closed functional units gives a very intensive and dense model of the city. Through all this mentally disabled children get their own “school” of the city, a manual of spaces - which they could only use insecure and restricted otherwise.
The construction itself was unfortunately made in a very low quality, especially on the visible concrete surfaces. (using the text of Samu Szemerey on Nexroom)
Publications in English/german:
internet
printed
Data:
- client: Győr-Moson-Sopron County Municipality
- scale:
- the building on the homepage of the architects (minusplus);

