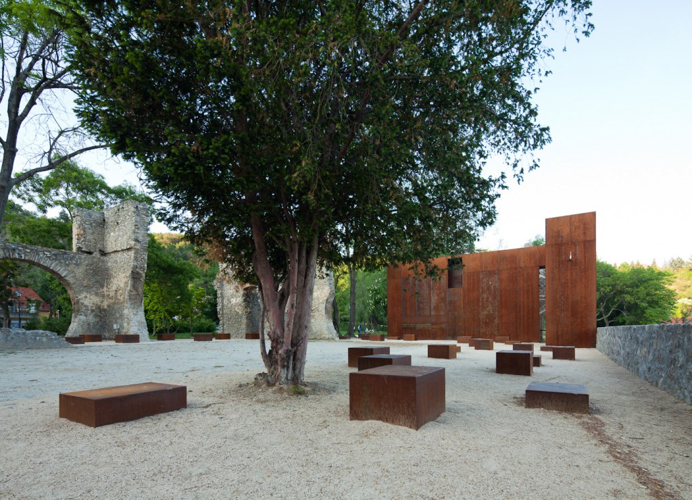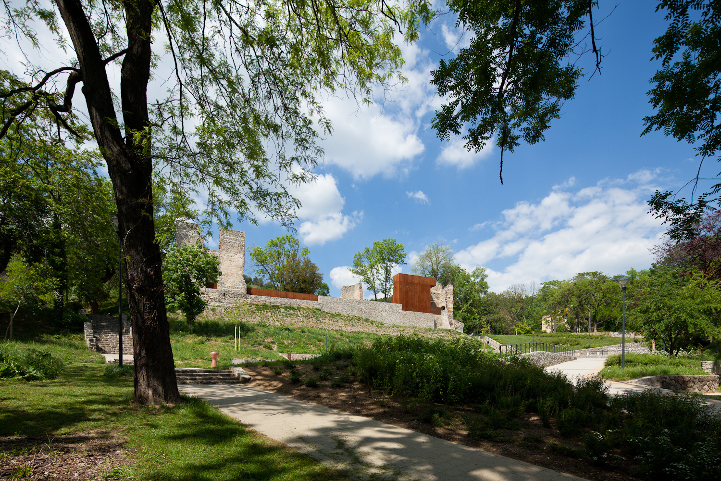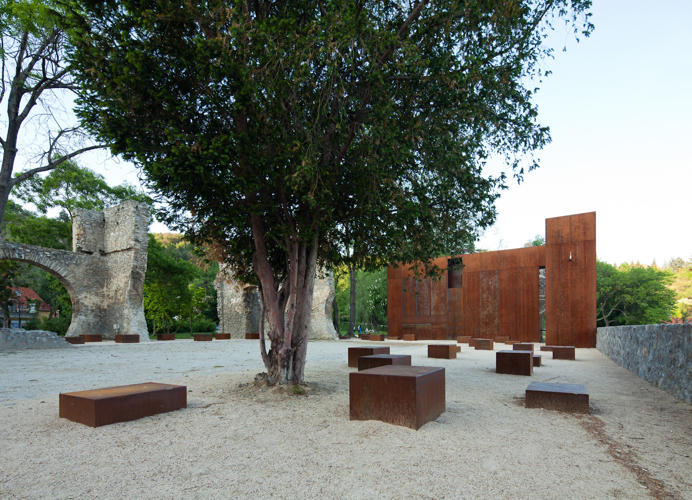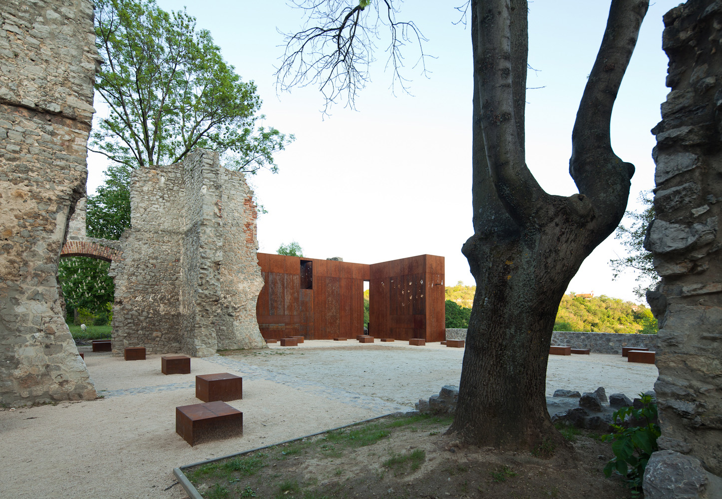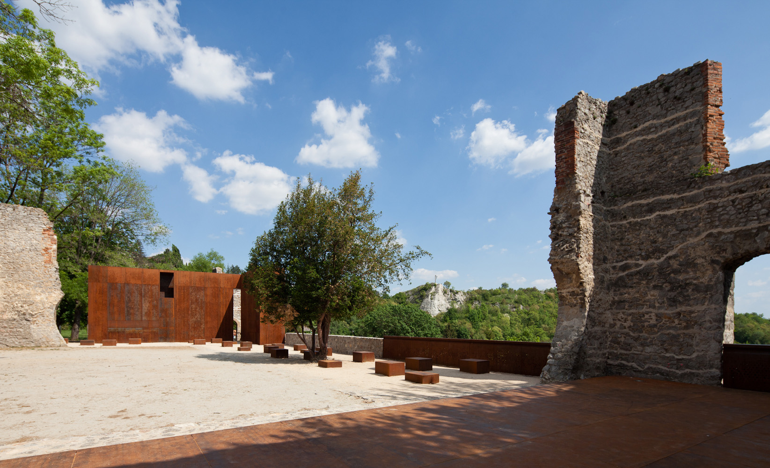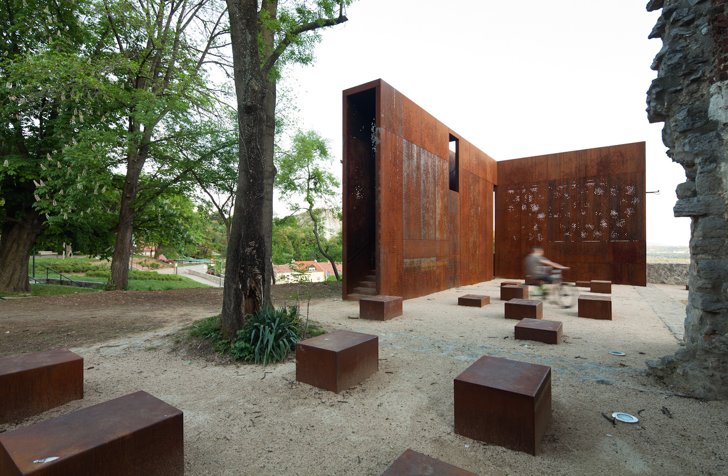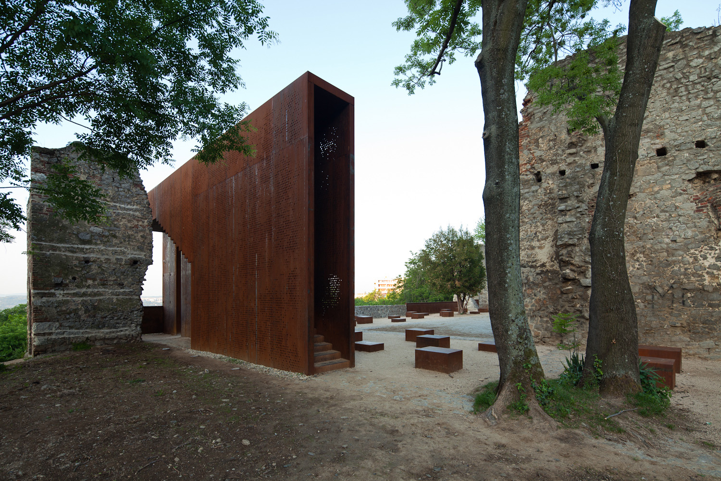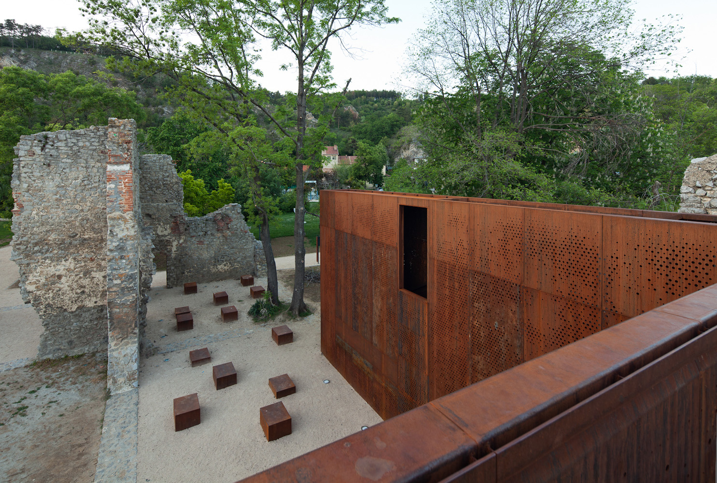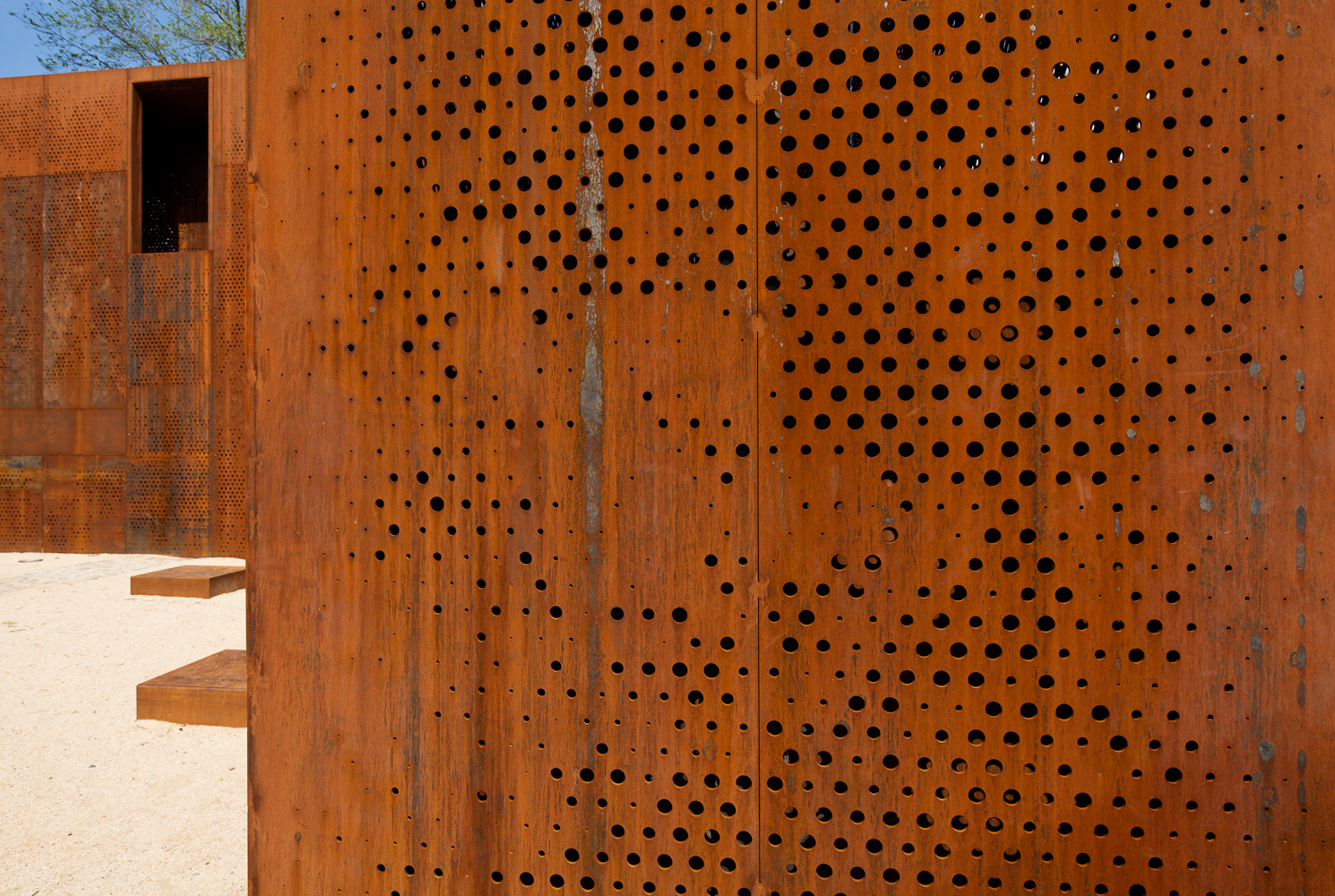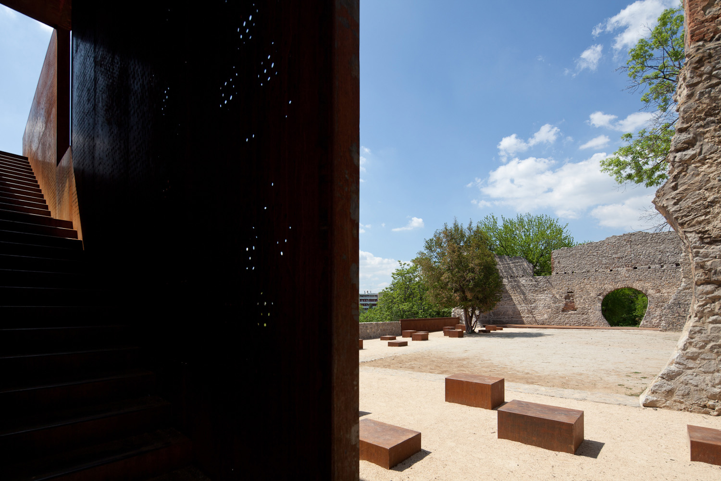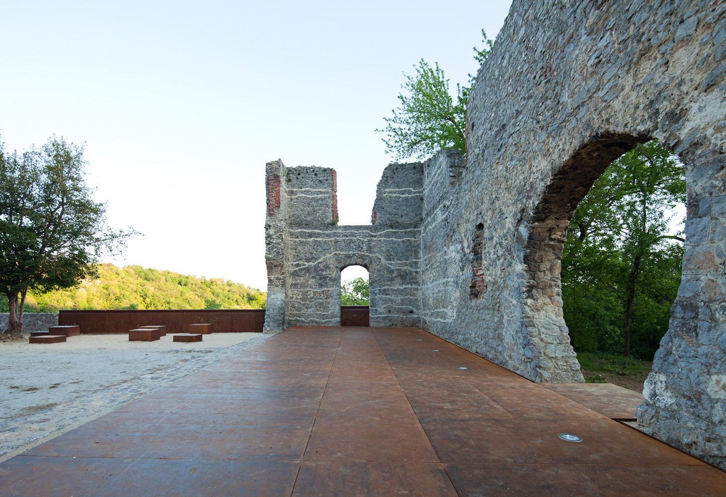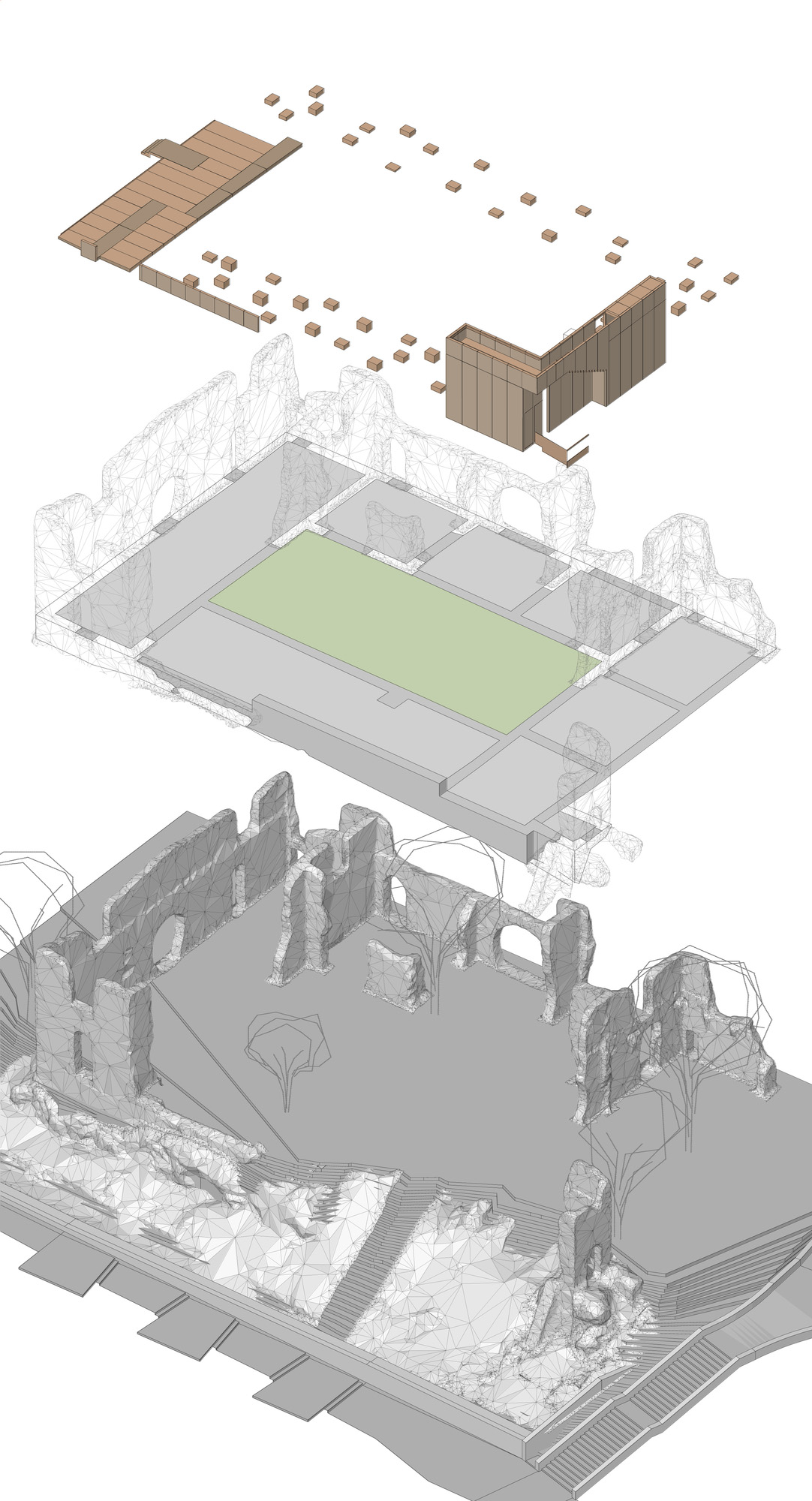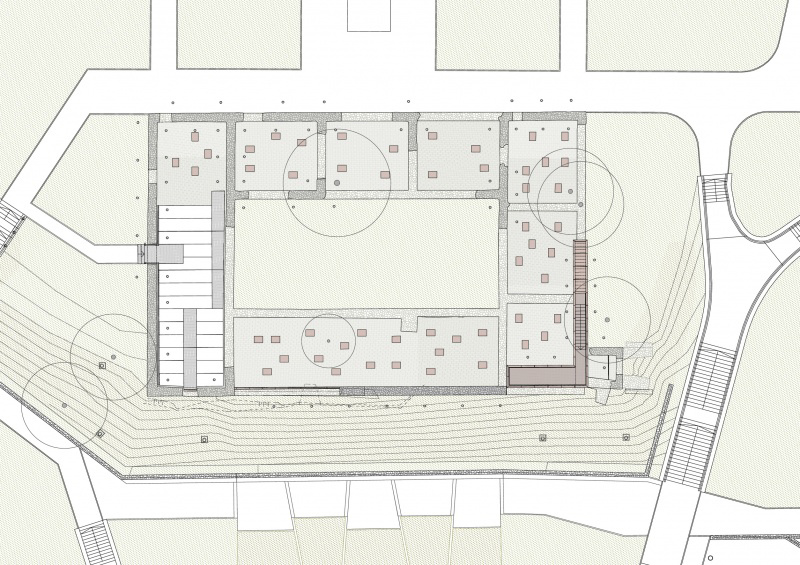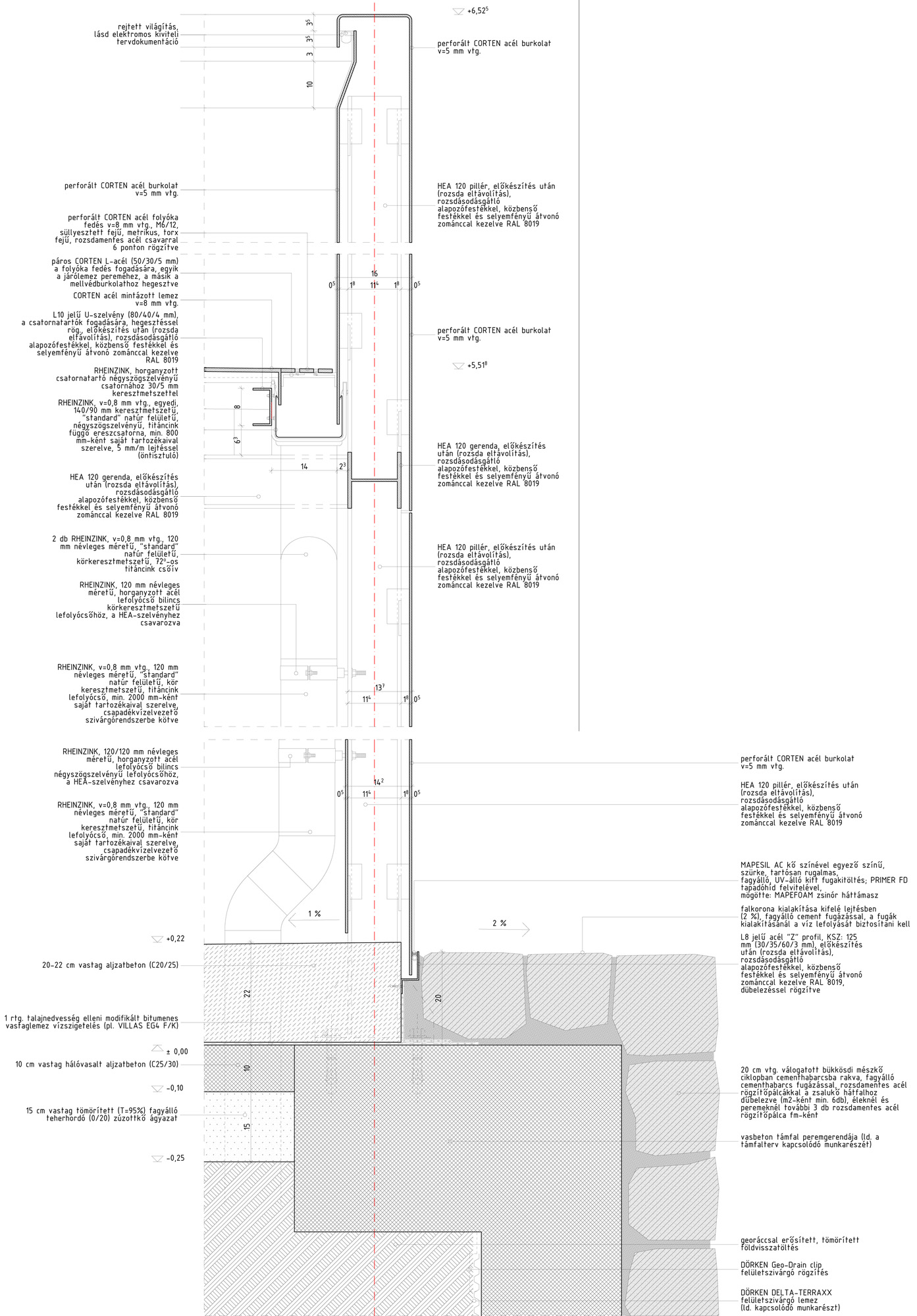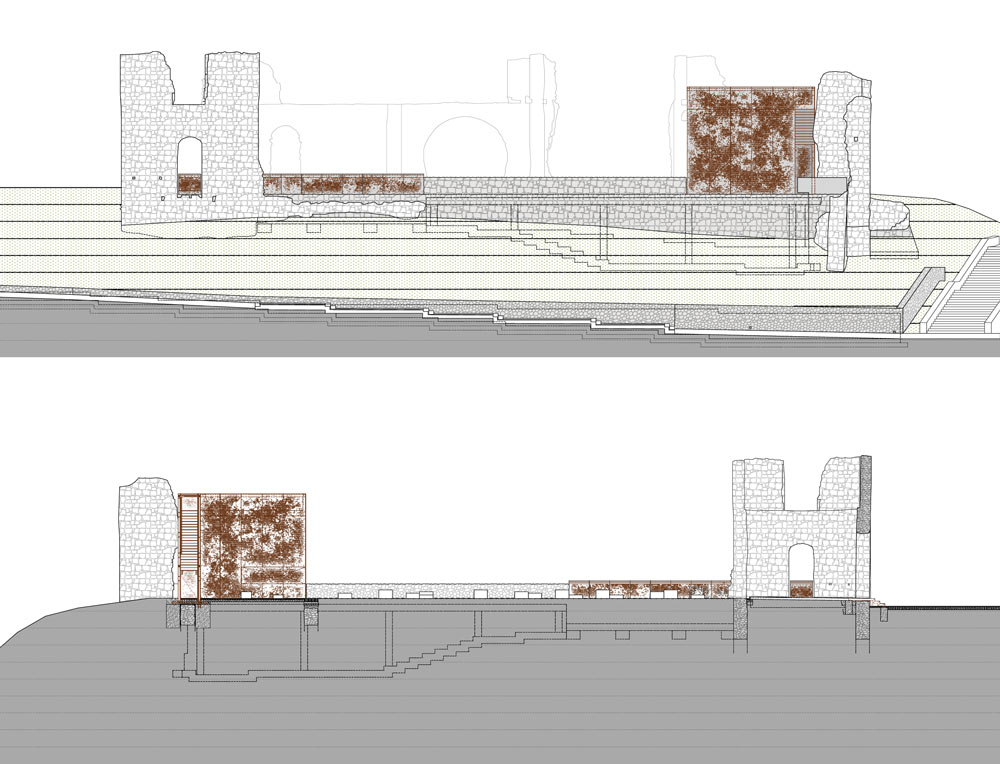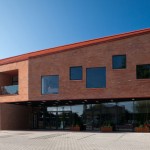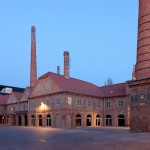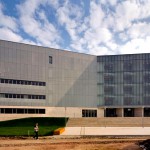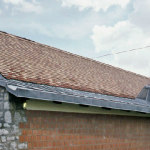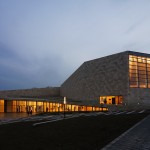In 2010 Pecs was one of the European Capitals of Culture, and as part of this, a priority project focussed on the renewal of public areas including Szathmary Palace.
- leading architects: Márton DÉVÉNYI, Pál GYÜRKI-KISS - Marp Kft.
collaborating architects: Ádám HOLICSKA, Dávid LOSZMANN - year of design/construction: 2008-2010 (competition: 2007)/2009-2011
- photography: © Tamás TÖRÖK
The existing ruins of the renaissance Szathmary Palace is one of Hungary’s most valuable protected monuments. The palace is situated in the city of Pecs which is one of the oldest town of Hungary’s southwestern region with long historical background. The ruins are located in a park of Tettye Valley which rises almost from the heart of the city, offering a magnificient view of the city from the top. Bishop Gyorgy Szathmary built his own Renaissance style summer residence here at the very beginning of the 16th century. After the long occupation of Hungary by the Ottoman Empire the building was left empty and its condition became worse and worse. Despite its long history and superb location, the palace in its bad condition was not able to fullfil the proper role derived from its historical and architectural importance.
During the course of the architectural interventions, together with the monument protection authority, the ruin’s wholescale floorplan and its partial spatial reconstruction was carried out based on the scientific results of the archeological excavations. As a part of the floorplan reconstruction, the ground surfaces were redefined inside the outer walls of Palace, referring the former usage of spaces. Different new Corten-steel abstract elements (look-out tower, stage for the summer theater, street furnitures) were added also to the ruins redefining the role of the ruin as a building and as a vibrant public space, also creating a new contemporary context for the entire area.
(from the architects' descrition)
Publications
internet:
- (the architect's description): Szatmáry Palace / MARP - in: ArchDaily, 2012.09.21 - the same content: Dezeen.com (2012.09.11) - Designalmic.com (2012);
- Szabolcs MOLNÁR: A tettyei Szathmary-Palotarom (video by 6b.hu, 2013. 05. 01.)
Awards:
- Pro Architectura Award, 2012 (építészfórum, 2012. október 1.);
- 2013 Winner of East Centric Arhitext Awards Exterior Design section
- Nominee of the Mies van der Rohe Award 2013;
Data:
- client: Municipality of Pécs
- scale: 1040 m²
- the building on the homepage of the architect (en);

