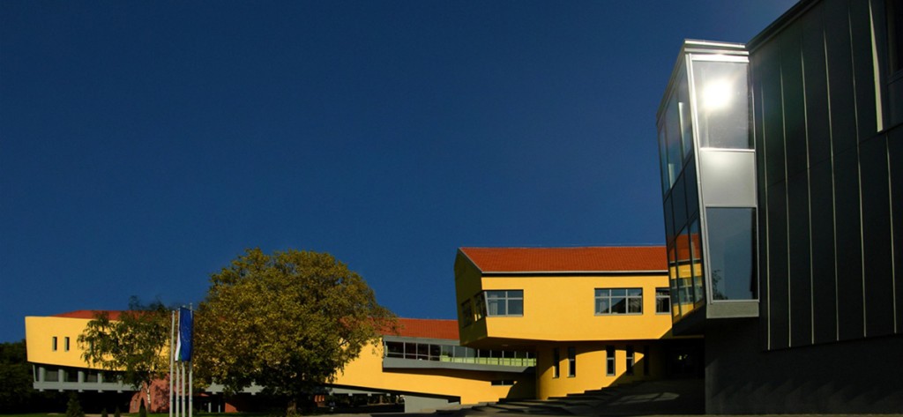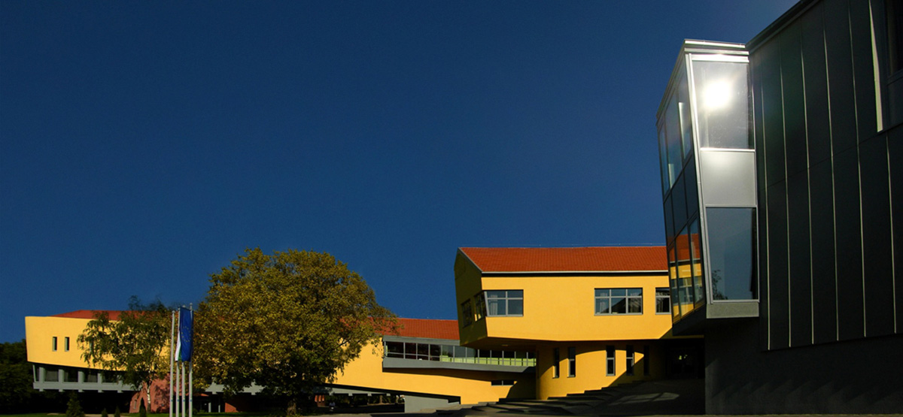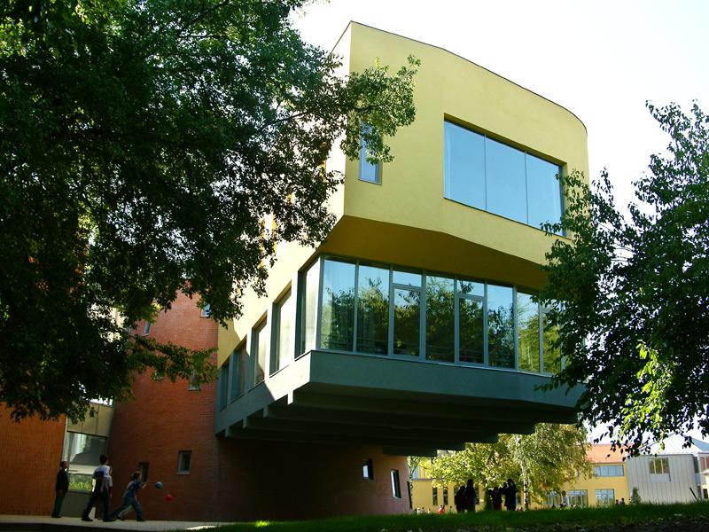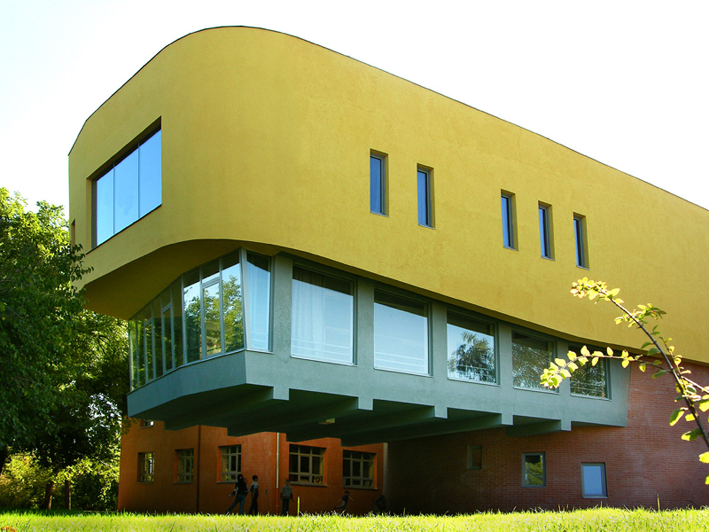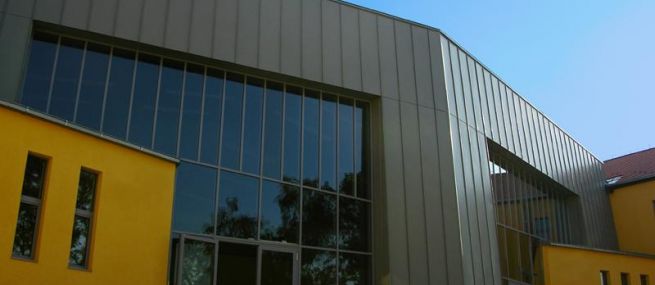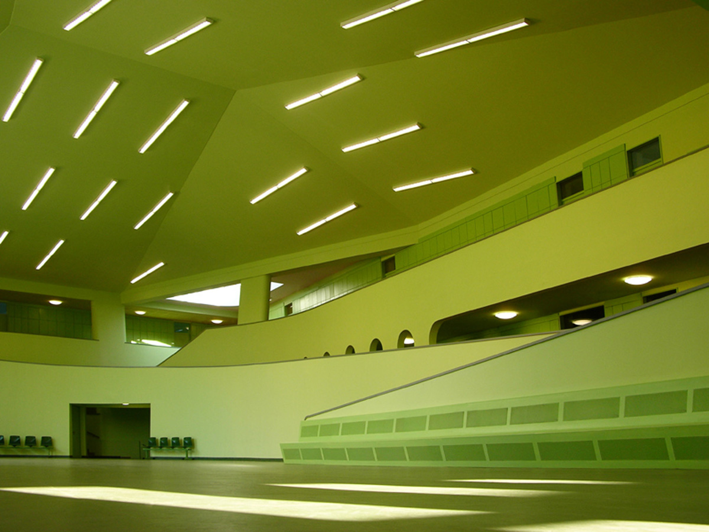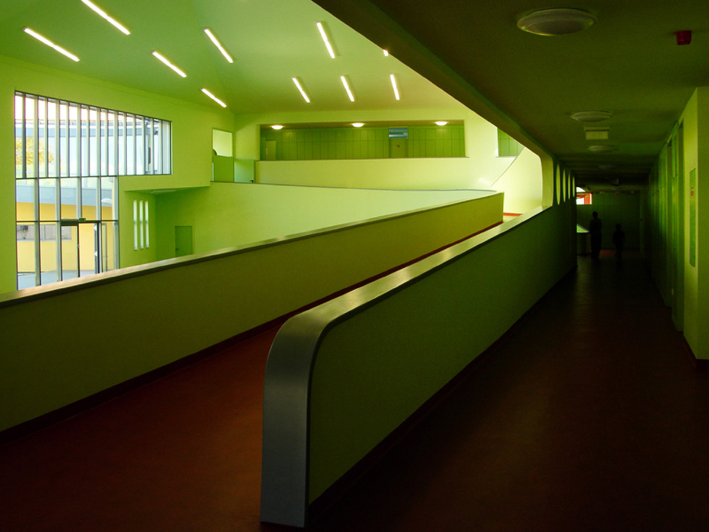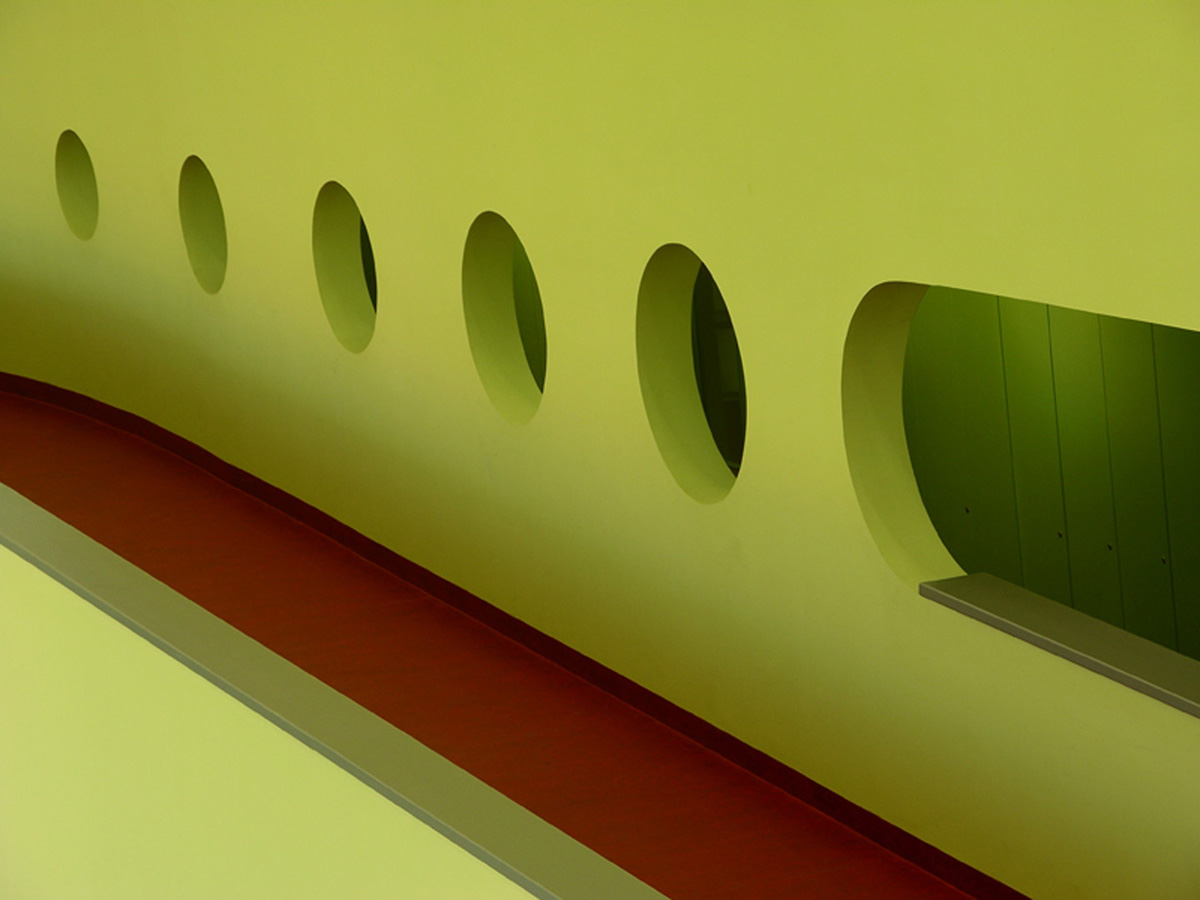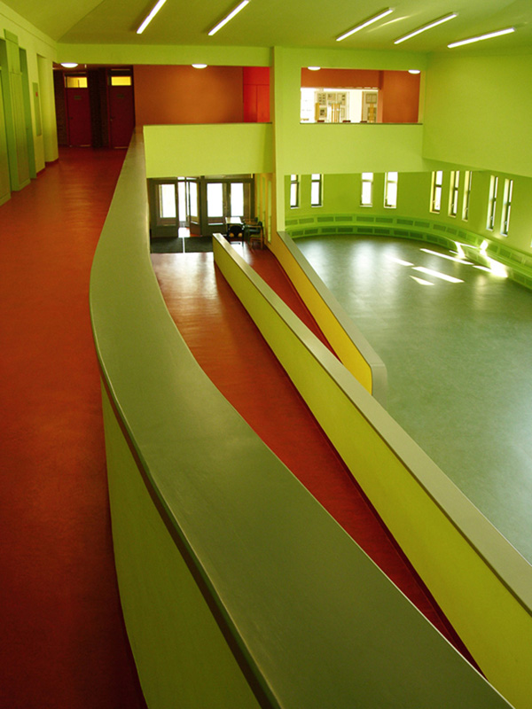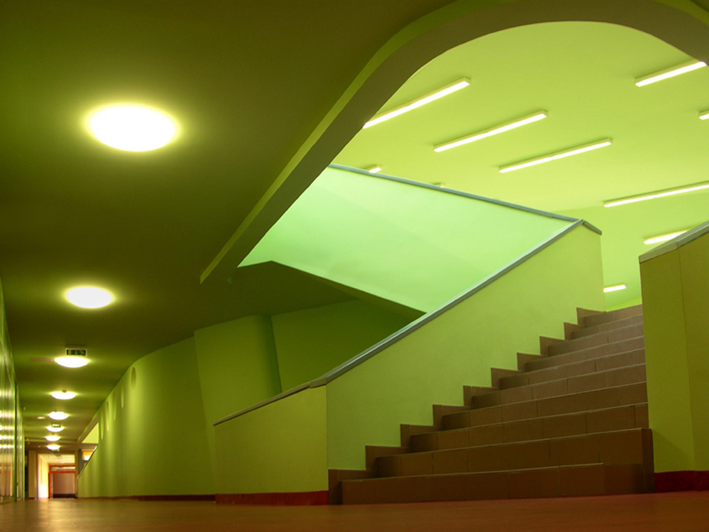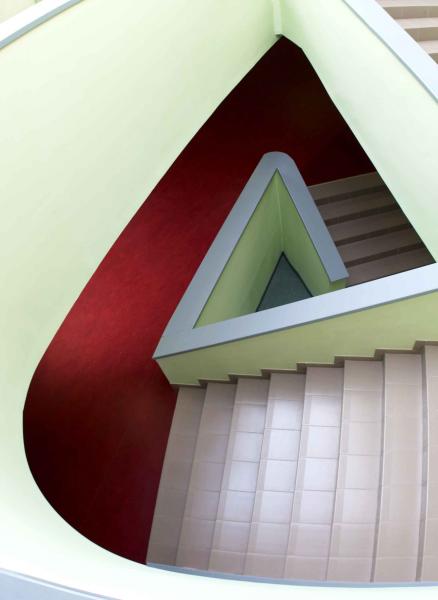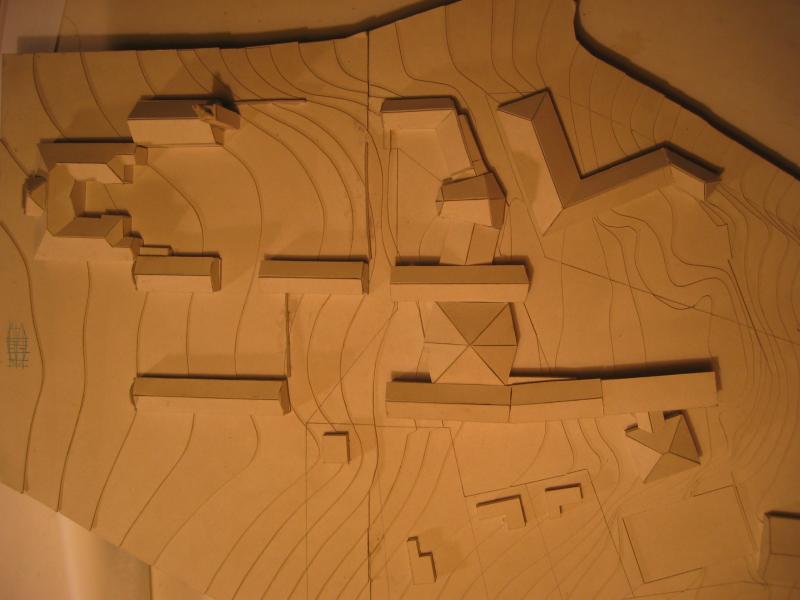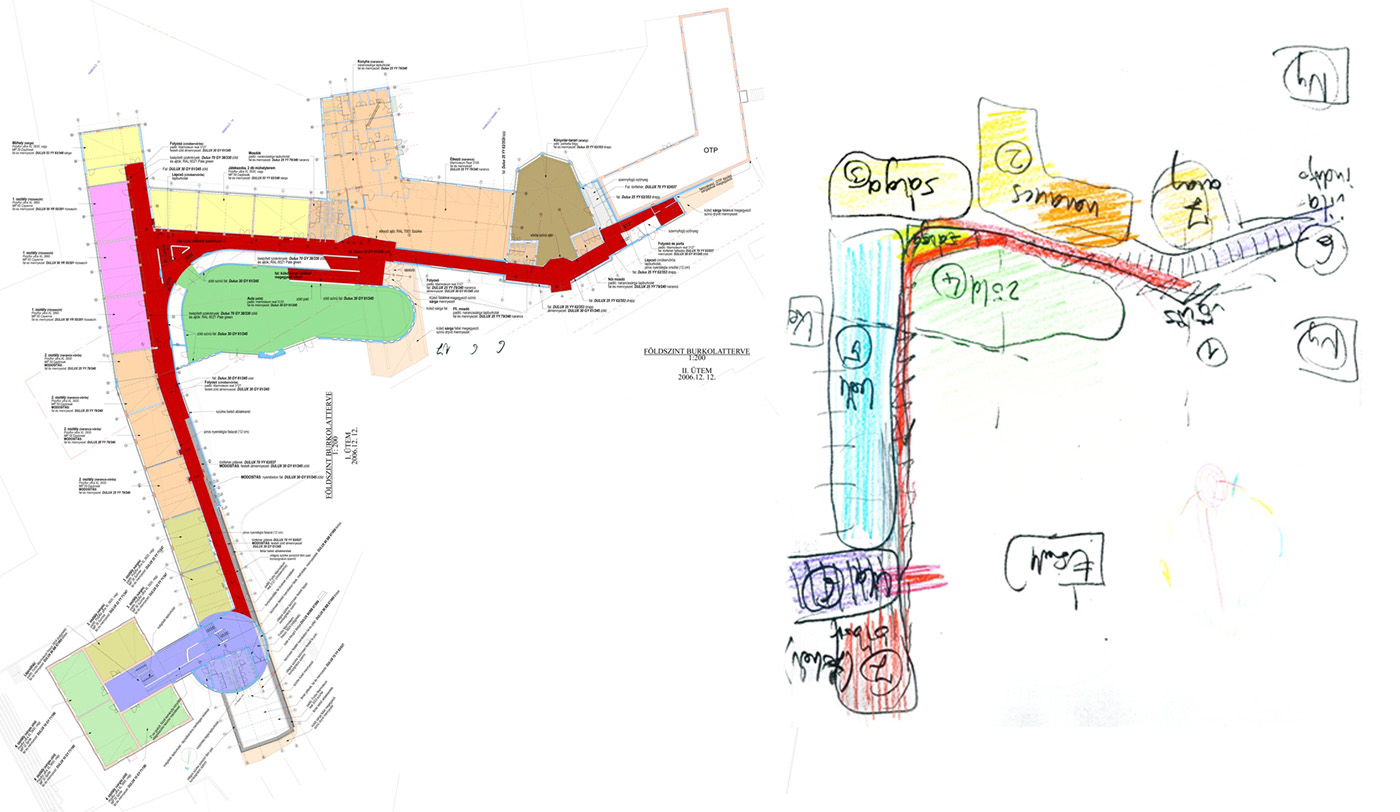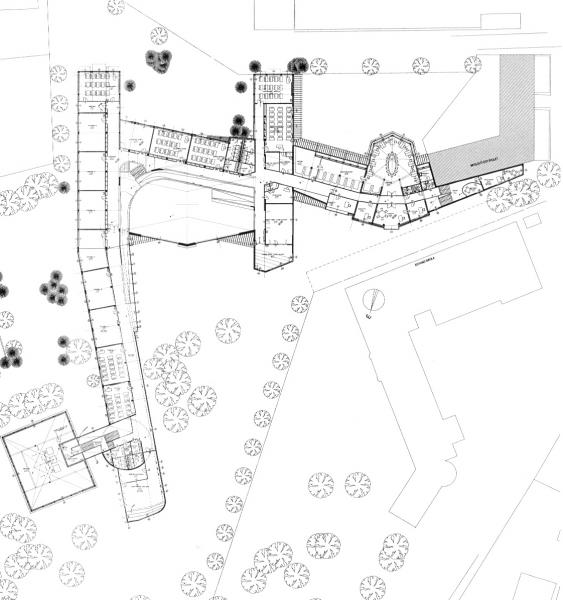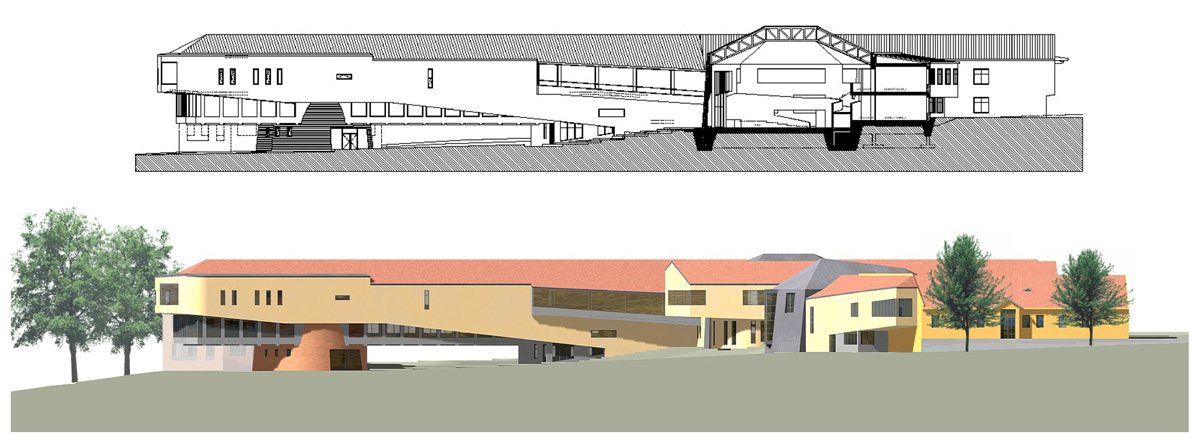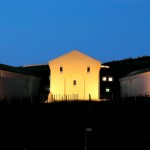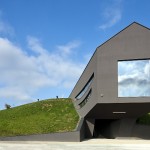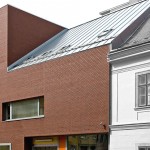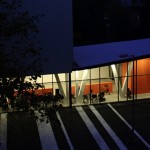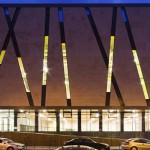„The school is in the centre of the town. The new building has no real street presence, being hidden behind a 19th century mansion and a pre-Second World War denominational school.
- architects: Ekler Dezső EKLER - Ekler Architect
collaborating architects: Ákos BOCZKÓ, Attila SZCUKA, Szögi István SZÖGI - year of design/construction: 2002/2006-2007
- photography: © Angéla KALLÓ, © András TULOK
The school forms a compositional unit with its dominant neighbour, a Baroque manor house, the former residence of the Ráday family. Its two-story library-staff wing is the companion of the manor house’s central projection reflected across the shared courtyards, and its axial wings continue the wings of the manor house. The yellow extended projections run out on to the slope, and rise out of the ground, leaving space to walk underneath, like a bridge. The garden, which was divided when the denomination school was separated, thus remains visible and useful.
The colour scheme of the school interior evokes the traditional colours of the seven chakras. Starting at the main entrance is the red floor, bearing the colour of the first, root chakra, which runs through the building like a red thread, leading the children to class. The second chakra colour is orange, the colour of the dining room. The south-facing teaching workshops bear the yellow of the navel chakra. And so on: in the grand hall at the heart of the building, every surface is the green of the heart chakra, exerting a calming effect. The blue of the fifth chakra, responsible for communication, is found in the back stairs of the covered passage which has a separate entrance and makes the link with the old building. The top classrooms and art rooms, where the building reaches out towards the garden with a cantilever, are in the purple of the crown chakra, and white.”
Dezső Ekler - from the homepage of the architect (see: →text);
Publications in English:
- Mariann Simon - Gábor Turányi: Pál Szemere Primary School, Pécel, in: Régi-Új Magyar Építőművészet, 2008/1, Budapest, 2008. március; 20-24. o.
- Emiel Lamers: Primary school, Pécel - in: A10 New European Architecture, Nov/Dec 2008. pp. 46-48. (Ekler Dezső honlapján → "critic")
Data:
- client: Pécel Municipality
- scale: 5900 m2
- the building on the homepage of the architect;

