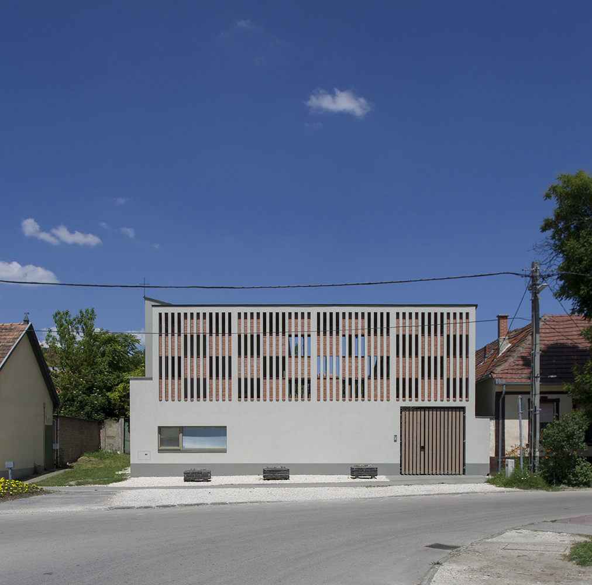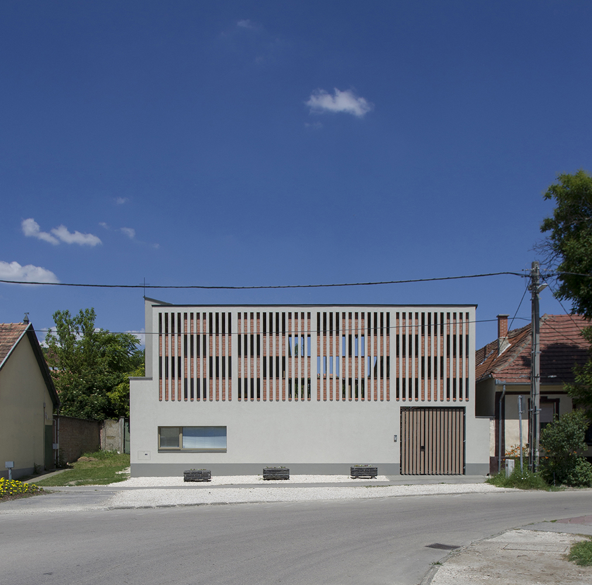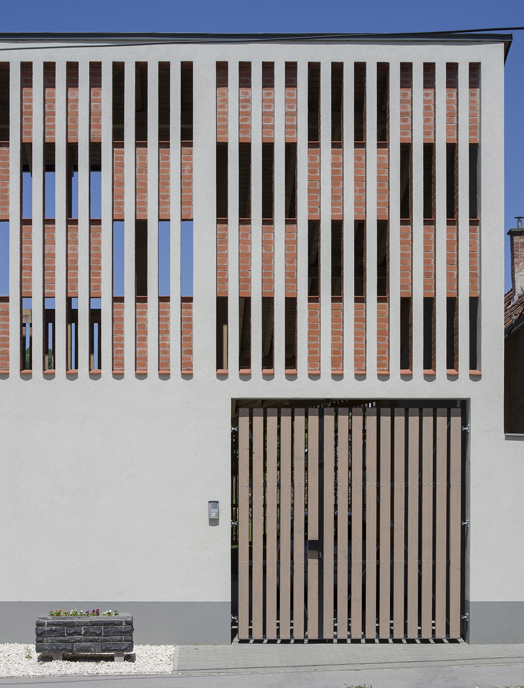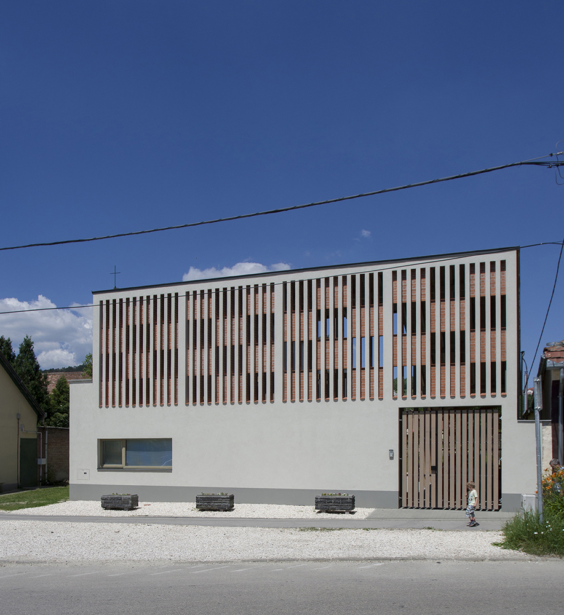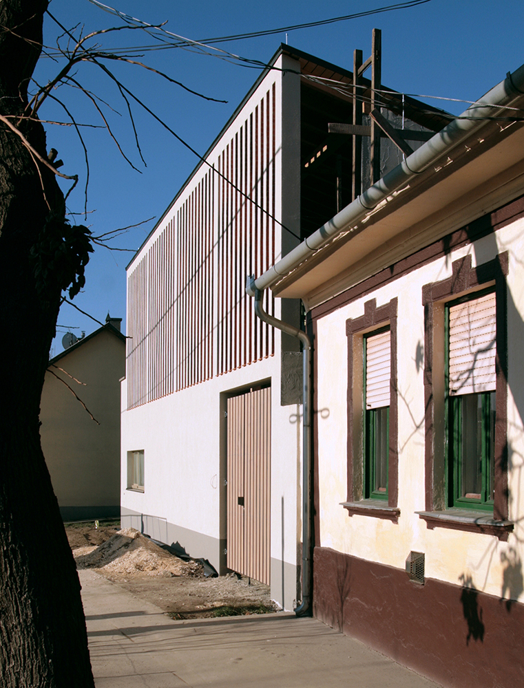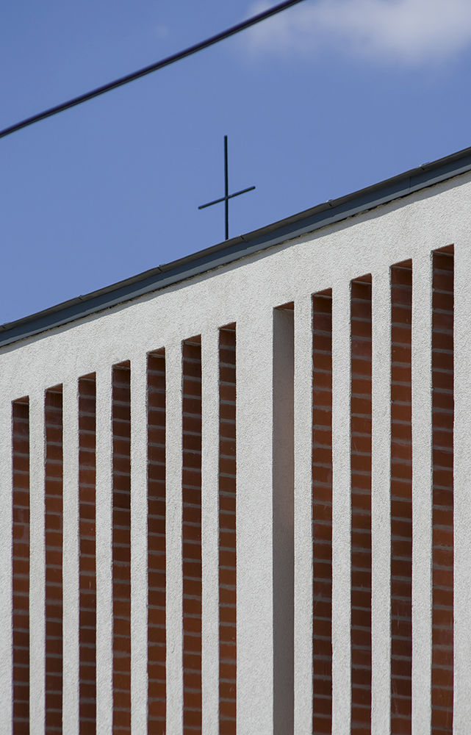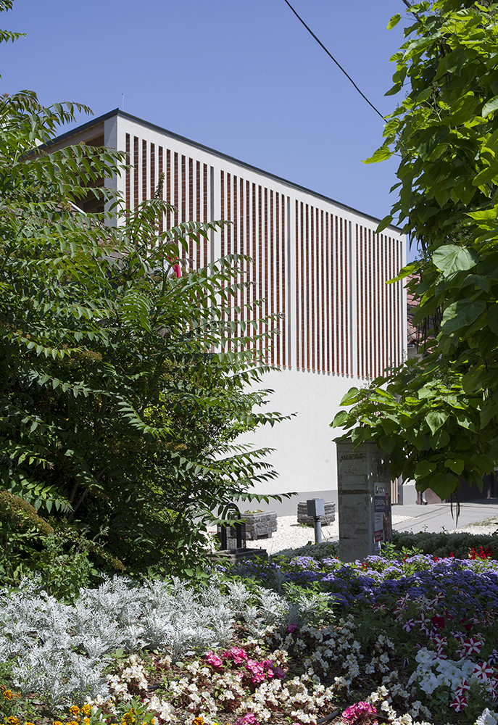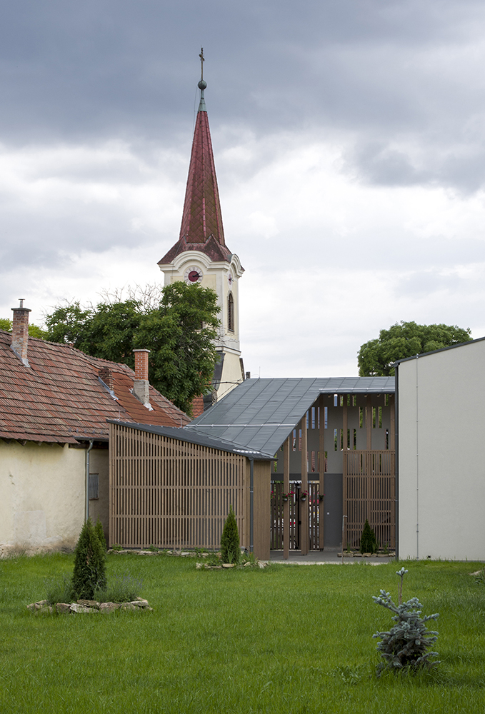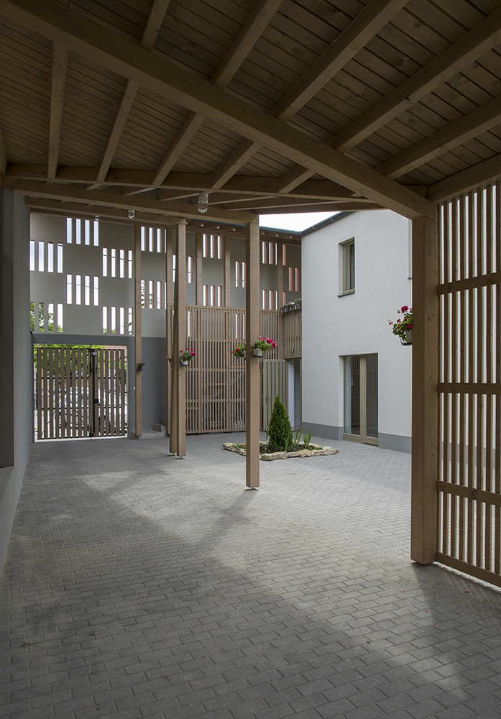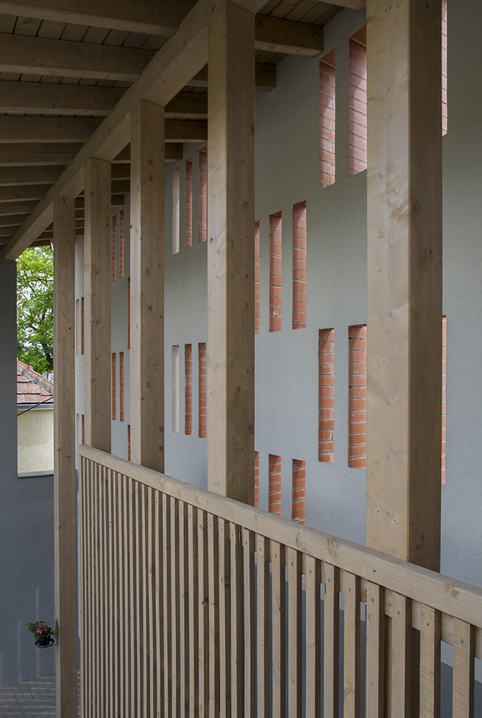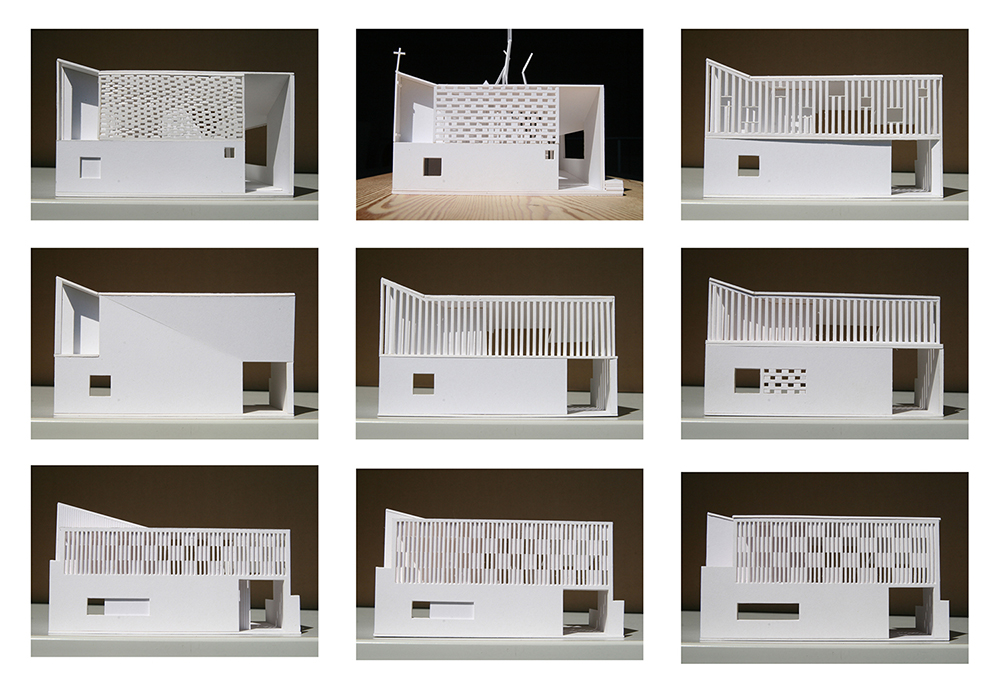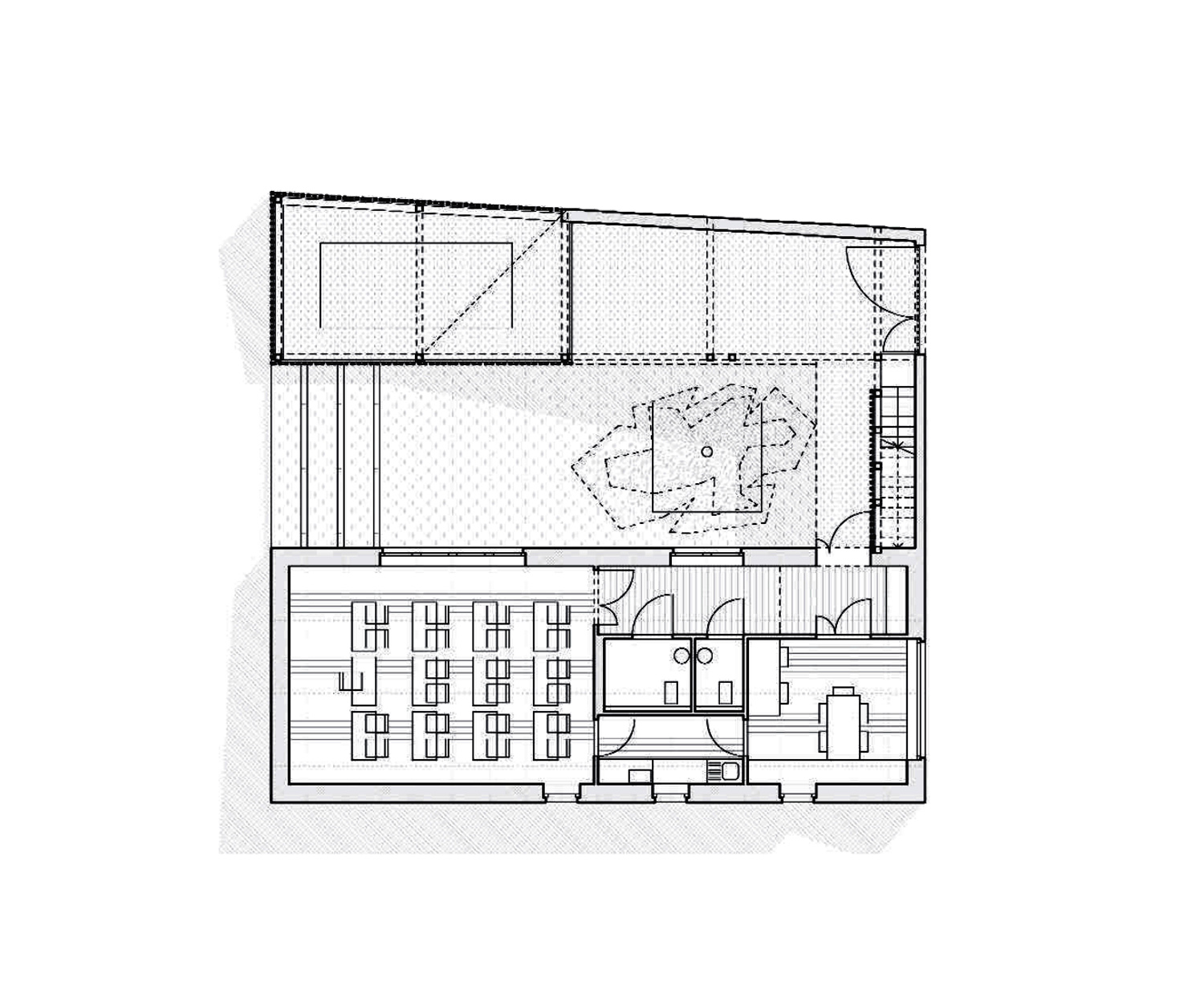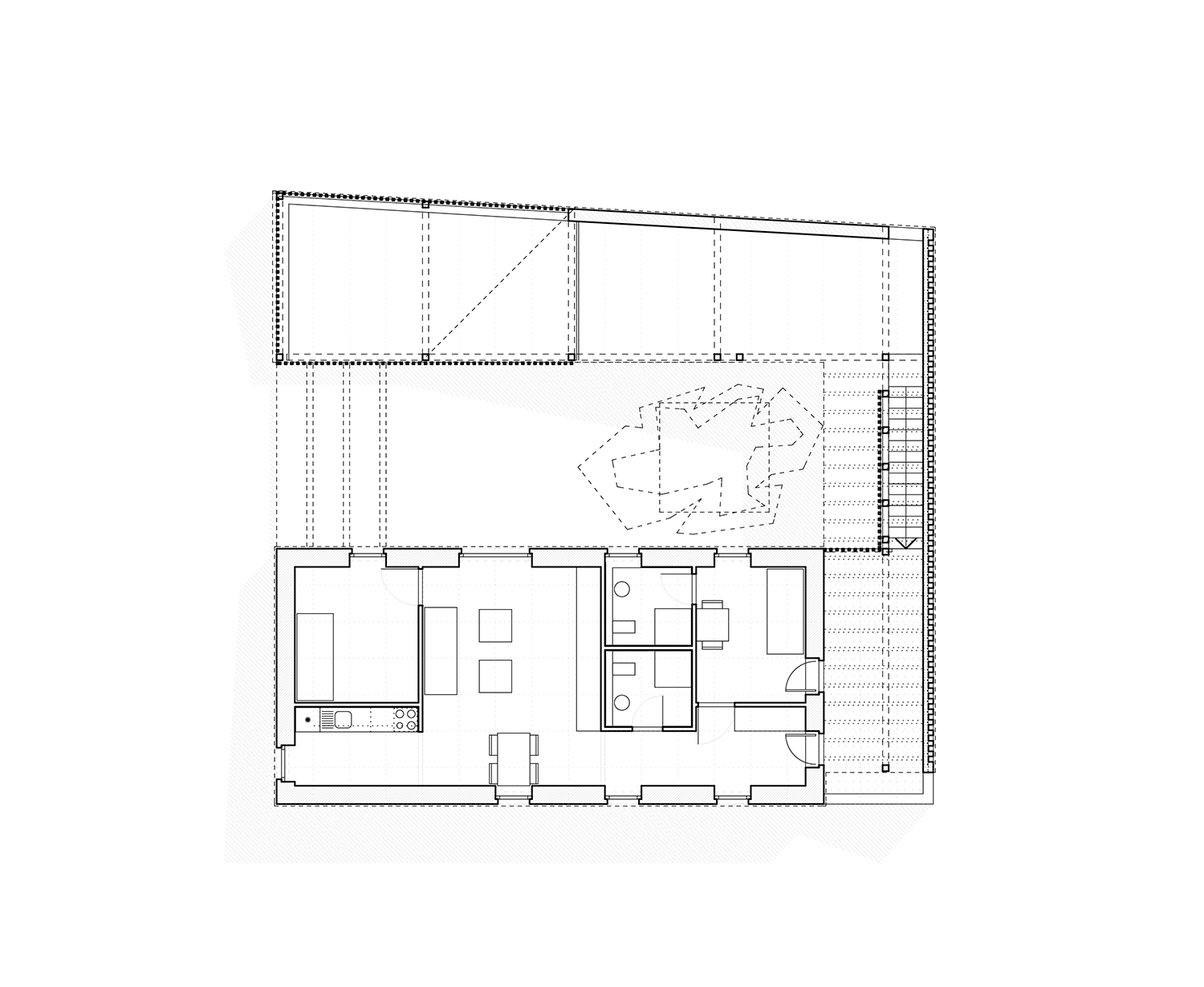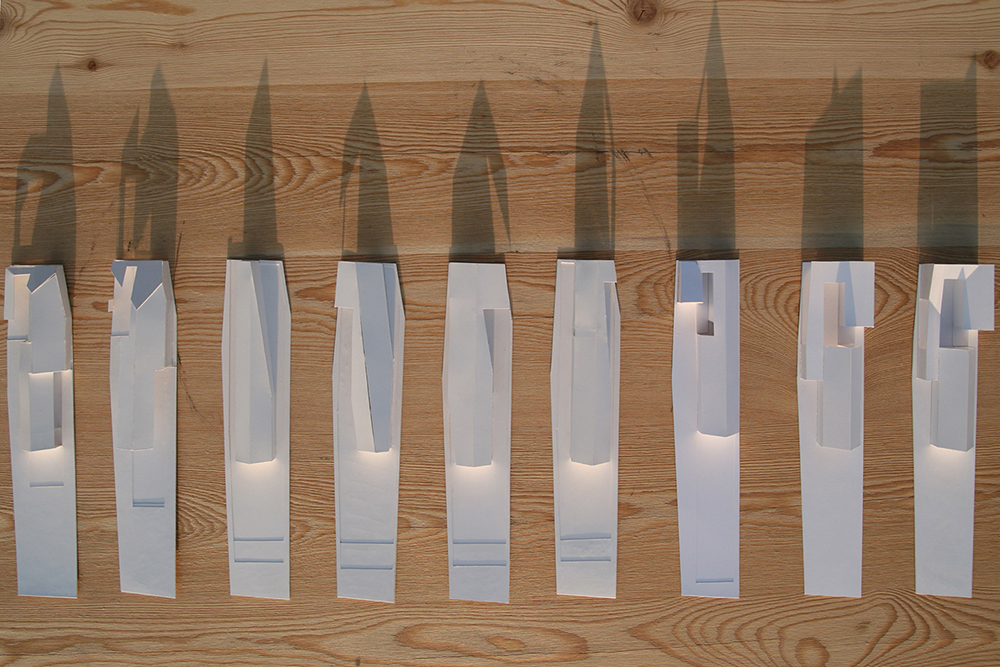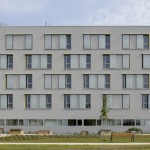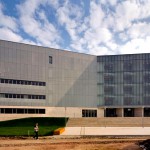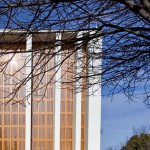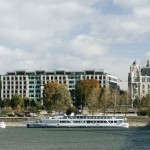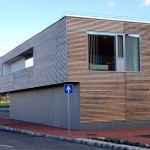The studio’s first built project is the Roman Catholic parish, associated with the congregation of Üröm.
- leading architects: Balázs FALVAI, Dávid TÖRÖK, Márton NAGY - DMB Műterem Kft.
architectural consultant: Mihály BALÁZS - year of design/construction: 2010/2014
- photo: © Tamás SZENTIRMAI
The programme includes periodically used public spaces as well as the pertinent server functions and daily used spaces, like the parish office and the parsonage.The handling of these clearly separated functions together with resolving the contradiction of the house’s function and the plot’s historically residential character determined the morphosis of the architectural concept. It was this „conflict” that resulted in dozens of models and façade studies because of the form-motivated designing method.
In the final layout, the differently used functions appeared in two separate lots. A „townhouse” inclusive of the parish and a small divinity-classroom appears at the front of the plot, facing the street. The character of the high main façade is defined by the coulisse-like brick mesh that appear upstairs, bringing the parish into prominence with reserved sobriety as a public facility from among the row of surrounding residential houses. Upon entering the gateway, however, the cage-works of the inner courtyard, the roofs held by wooden pillars and the simple mass of the parish evoke the rural world of cottages.
The materialized buiding can fully justify the designers’ architectural intension to not only compy with the set requirements, but to go further and create a moderate architectural world that is proportional to the task, in which the parish can connect with the local constructional traditions while developping it by its contemporary shaping.
translation: András SZÉL
Data
- client: Szent György Vértanú Plébánia, Üröm
- area: 180 m2
- the building on the homepage of the arhitects

