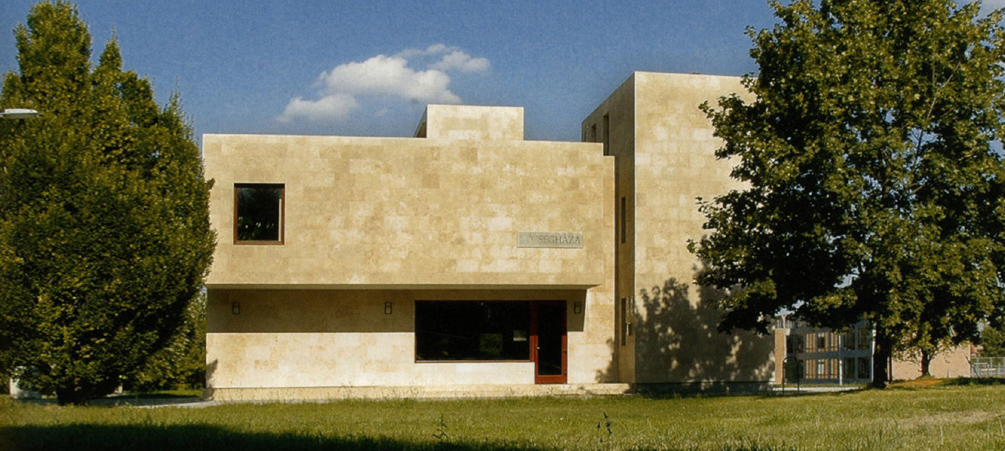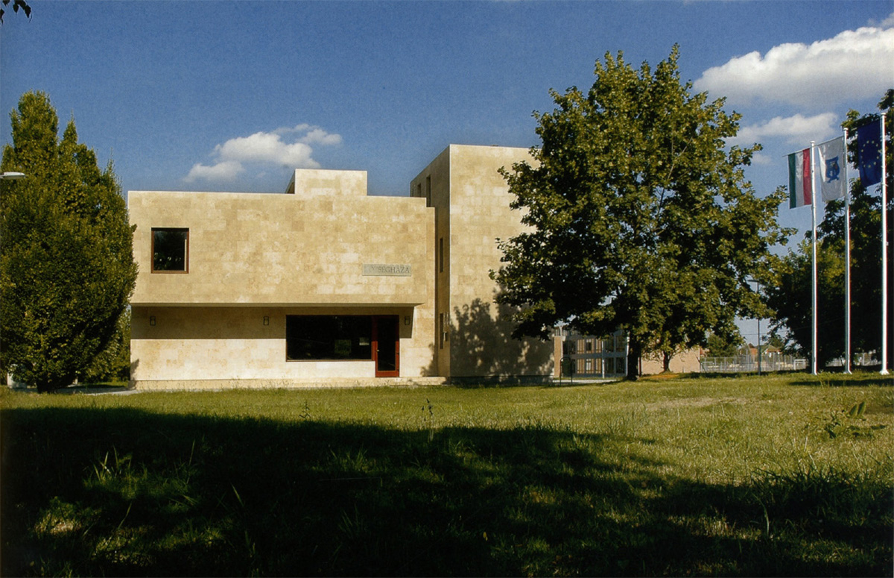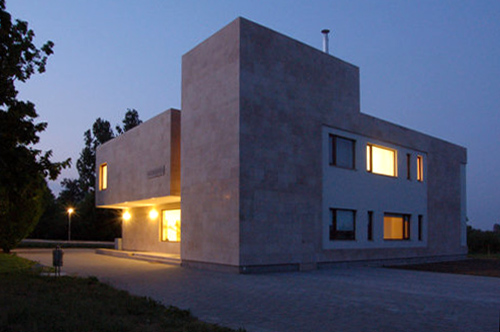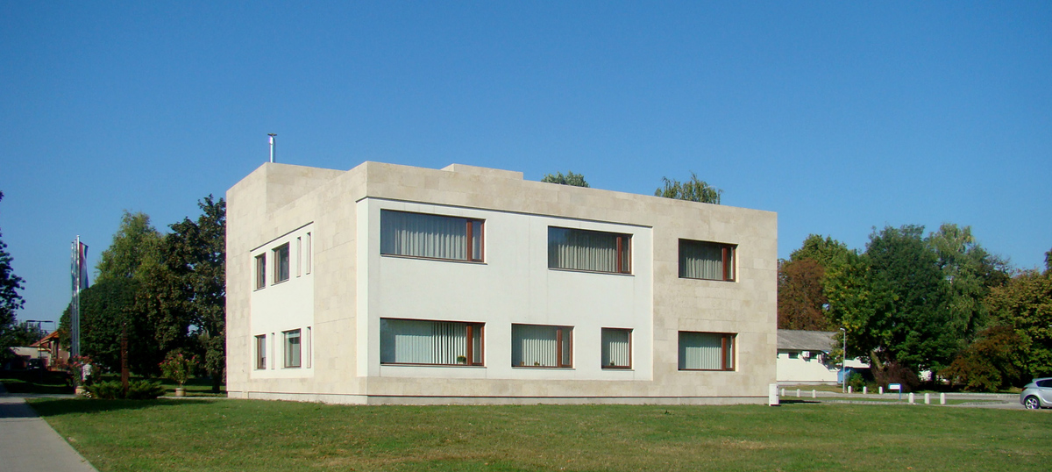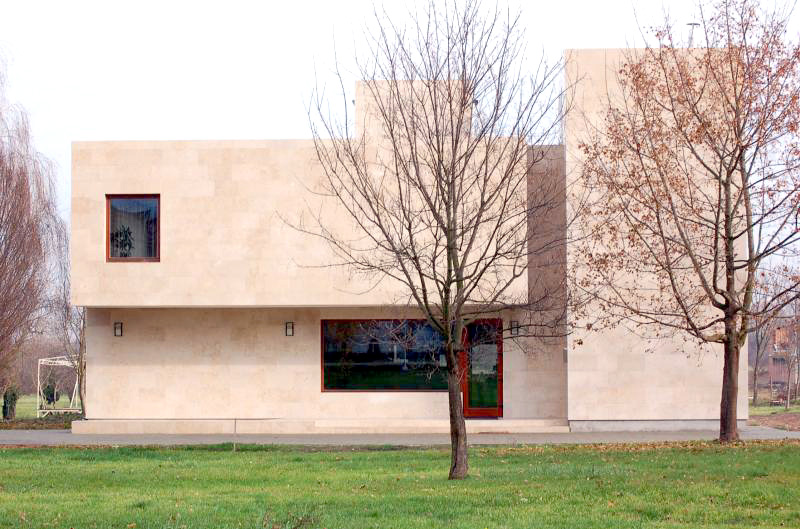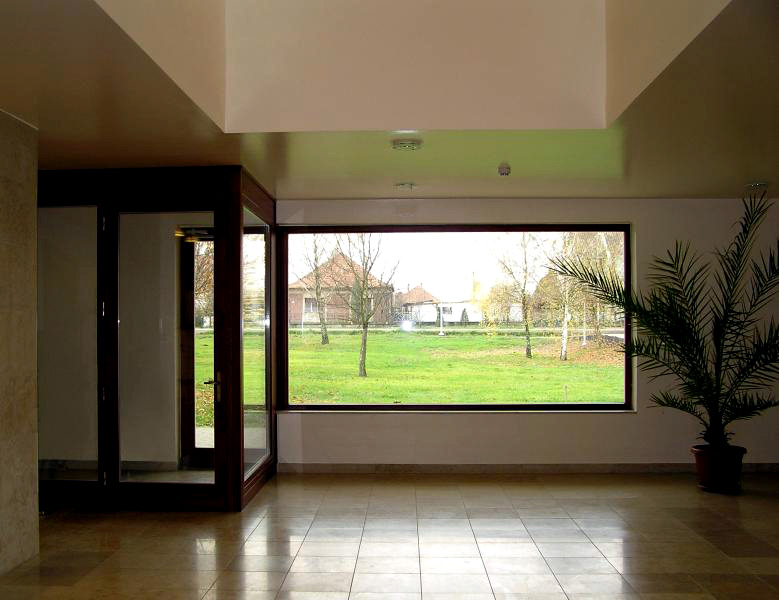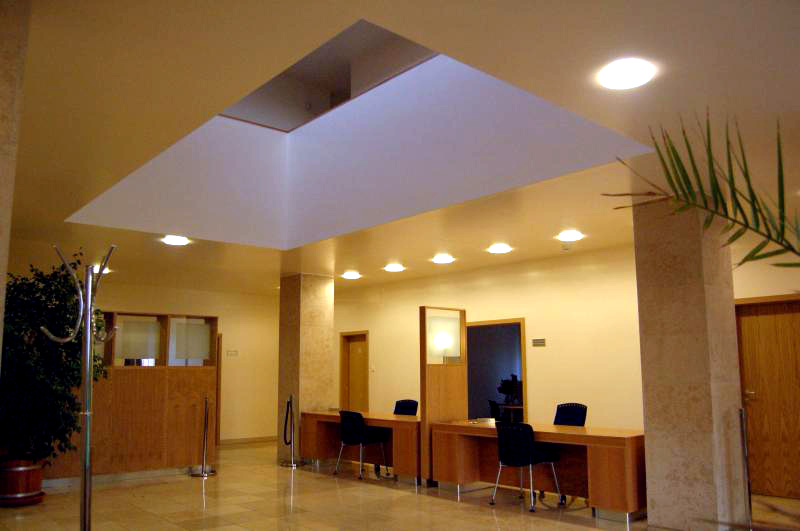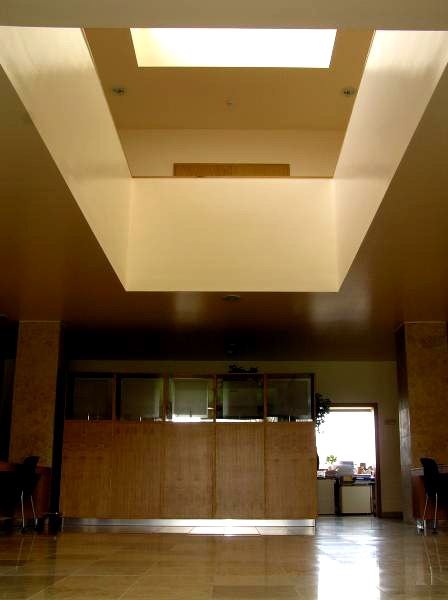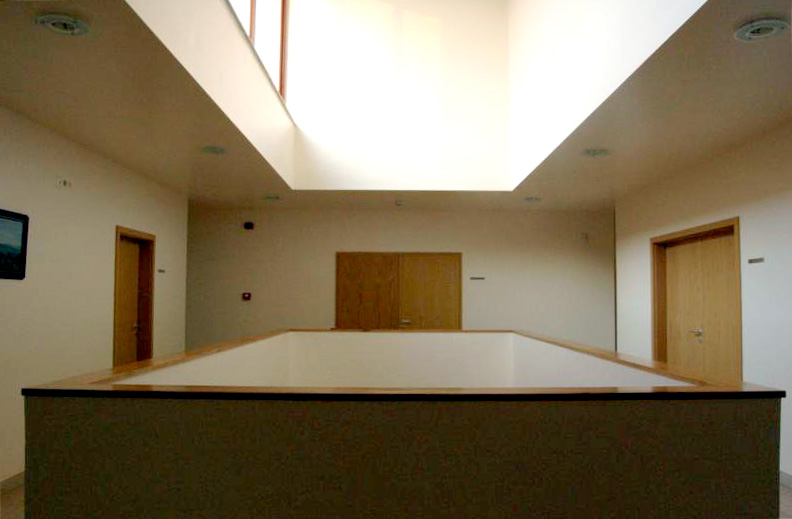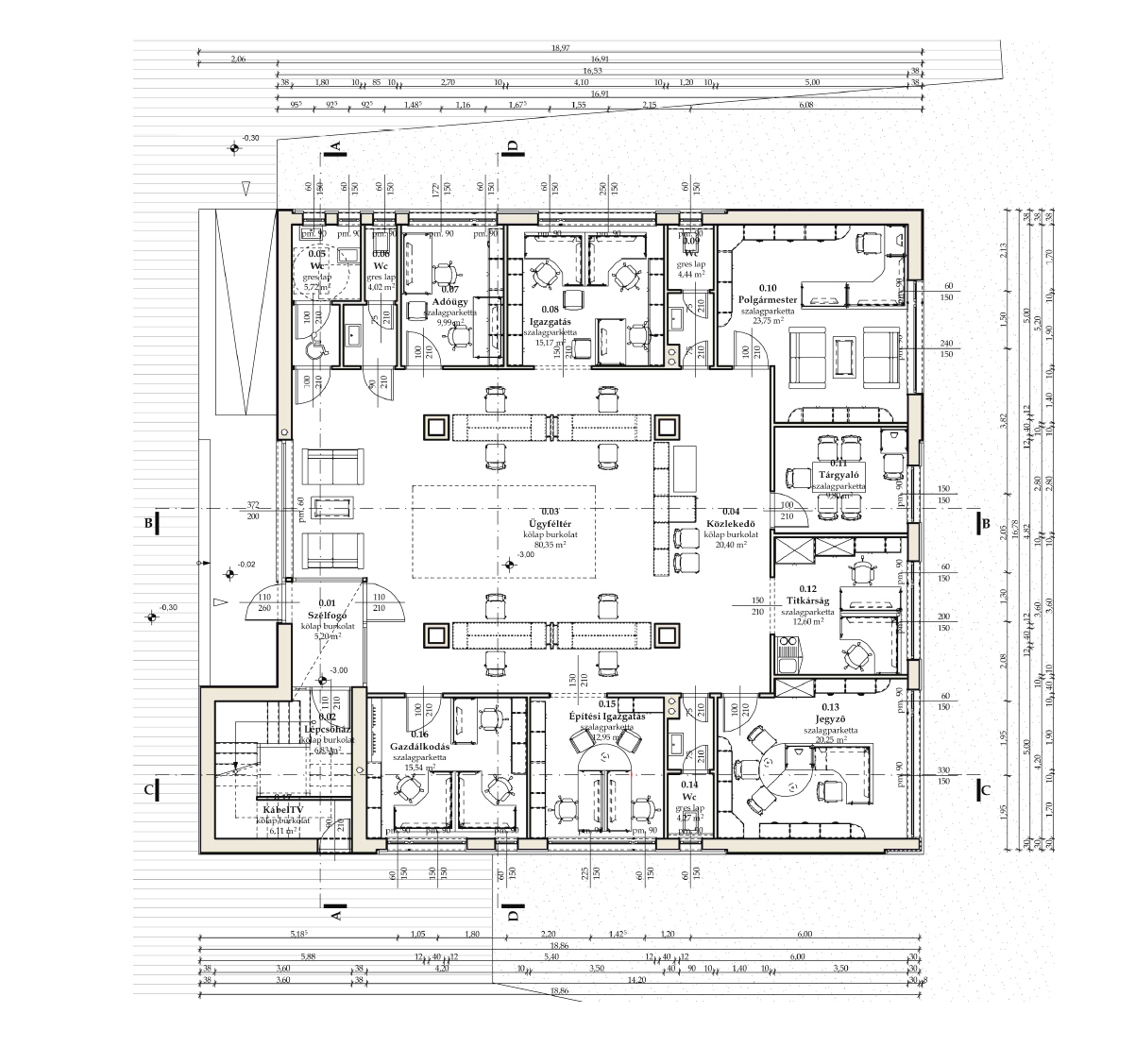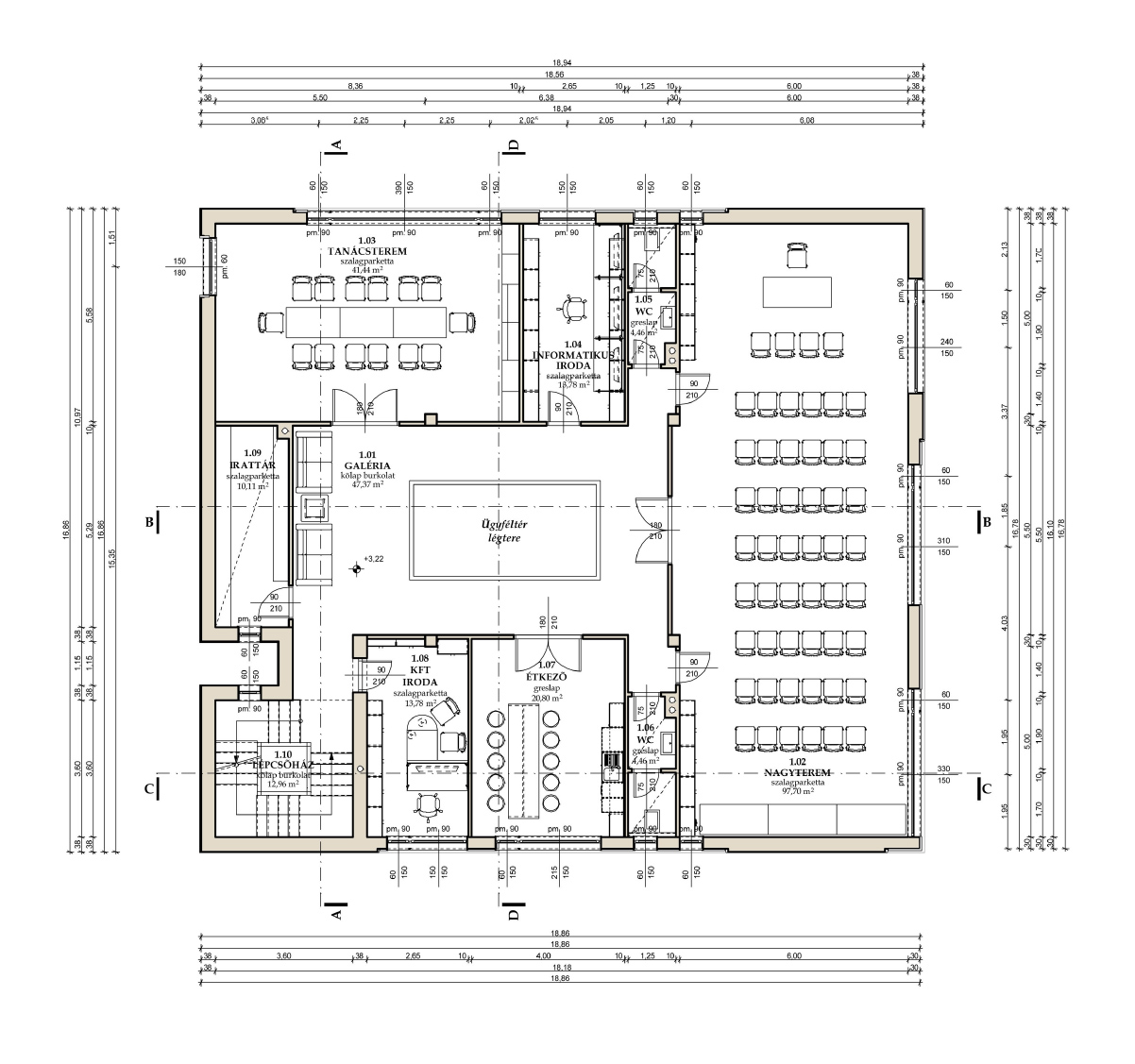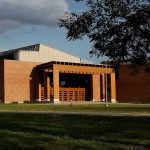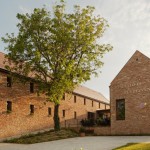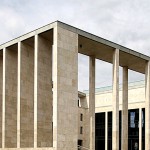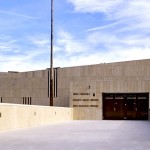The development of Pellérd can be a good example for everyone - the leaders of the village and the mayor, József Metzing have long-range plans. They have prepared a regulation concept that has shown up the conditions of a future village center. Later, they asked Tamás Getto to make a study-plan of this center. As a result of this long lasting planning process Pellérd and its center now possesses a well prepared future development plan. They have already built a bank, the town hall, and the new school with the sports hall. They organize the constructions of the new kindergarten and the communal sport grounds. Everything goes on according to plan, step by step.
- architect: Tamás GETTO - Gettoplan Bt.
interior design: Tamás GETTO, Tímea SCHUNK - year of design6construction: 2002-2004/2004-2007
- photography: © Gettoplan Bt., © Krisztina TÓTH
According to concept, the Town Hall presents the angular, moderate, modern formation by natural materials. The new building is supposed to express the pathos of the “first house” of the village as a public building. The limestone block surrounded by lawn and trees appearing on the main street achieves this, becoming a phenomenon of nature. Two terragonal elements are emerging from the block, one containing the staircase, the other illuminates the interior by scattered light. The main façade conceals the record office, as it doesn’t need natural light.
The interior’s democratic attitude of openness is in contrast with the block-like façade. The clients’ hall is in the center of the building and the offices are arranged around it. This arrangement highlights the importance of the citizens. Unique illuminators are located on the panels separating the desks. A narrow staircase leads up to the first floor to a wedding venue, a smaller chamber and also a kitchen, an IT office and the record office above-mentioned.
A terrace door is situated at the very end of the staircase that reveals the view from the terrace. By a ramp to the entrance the ground floor is wheelchair accessible. Quite unexpectedly a copper door handle is on southern façade, that draws attention to a hidden door. While the architectural standard and the materials used are of the best possible quality, the interior is rather thrifty.
translation: Anna LIBERTINY
Publications in English:
Data:
- client: Municipality of Pellérd
- scale: 535,1 m²

