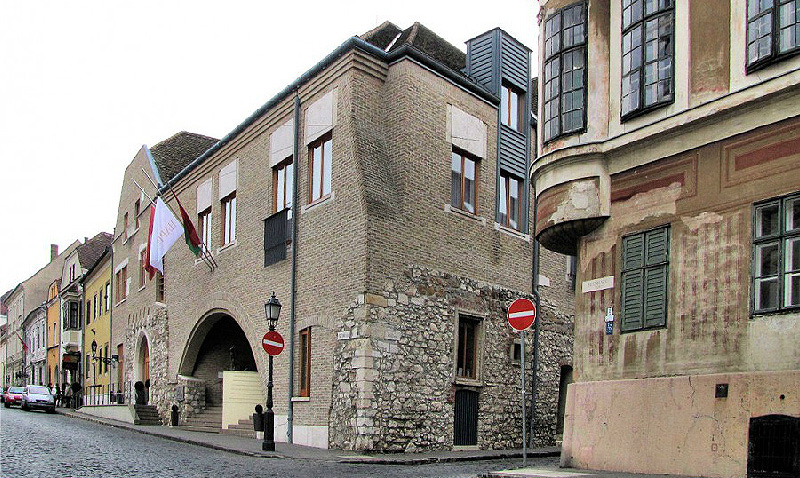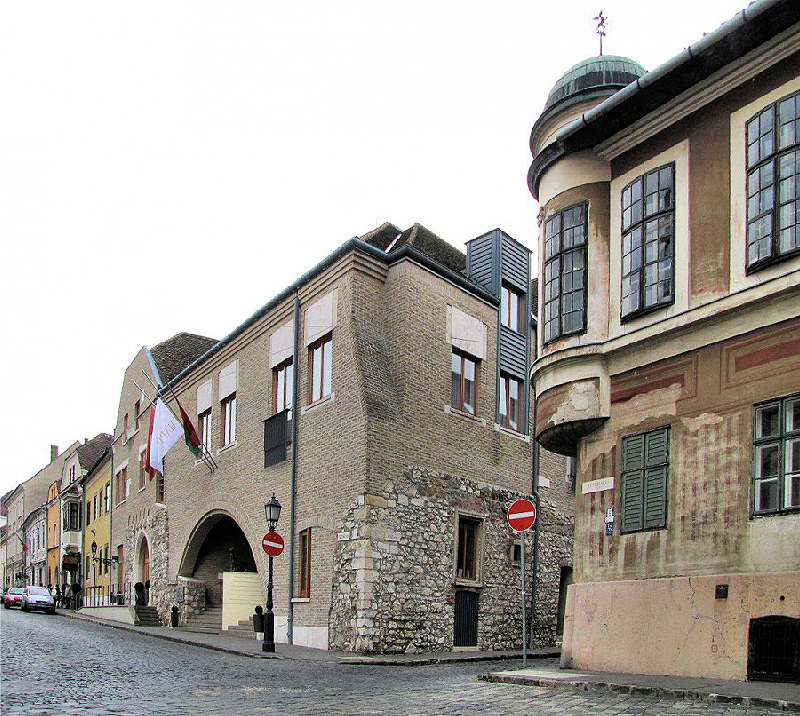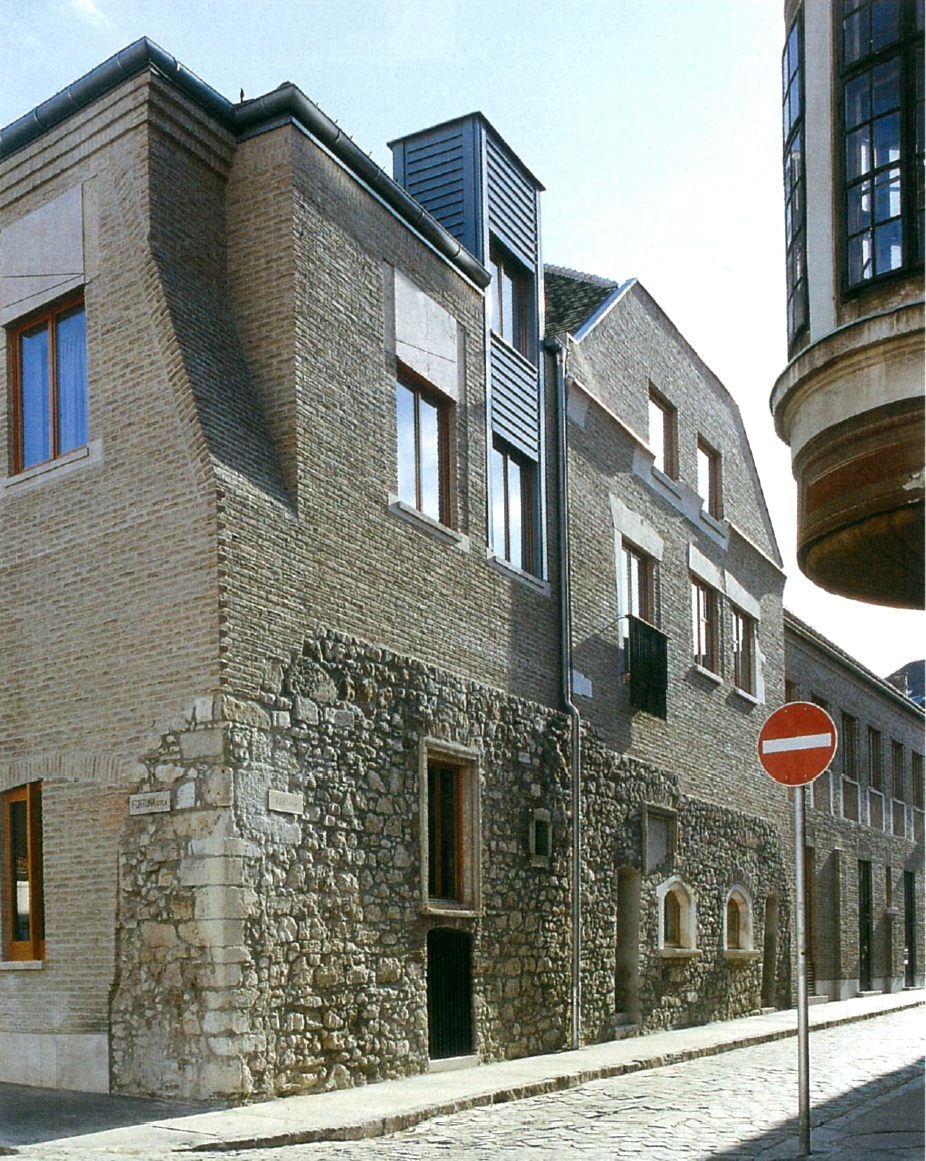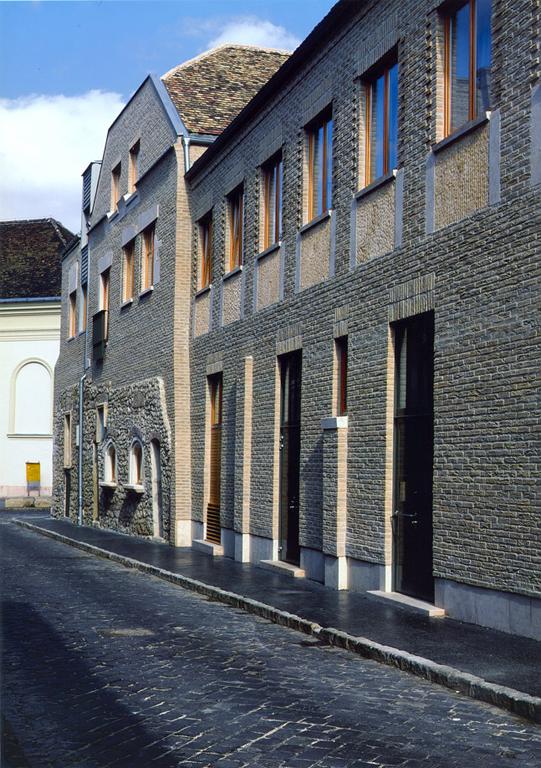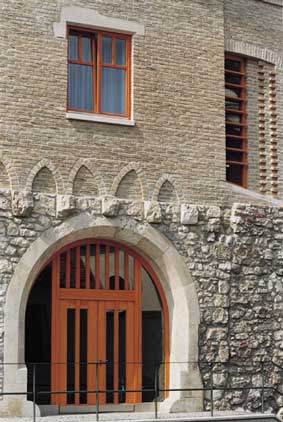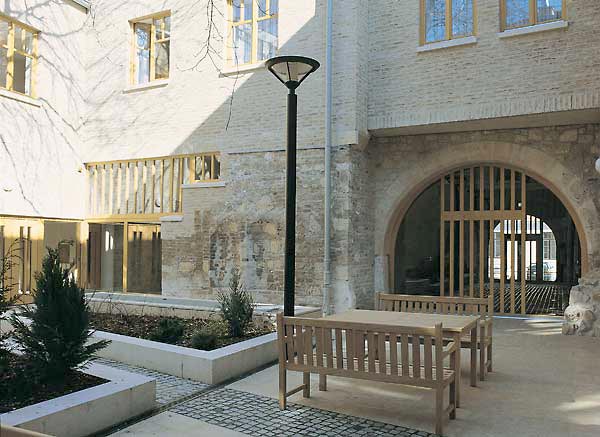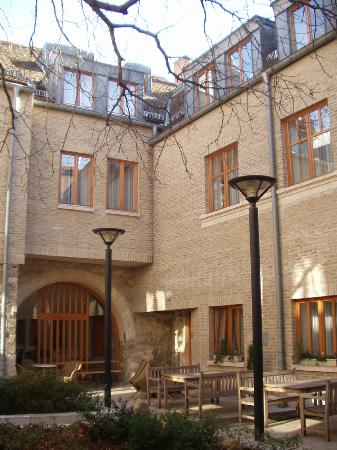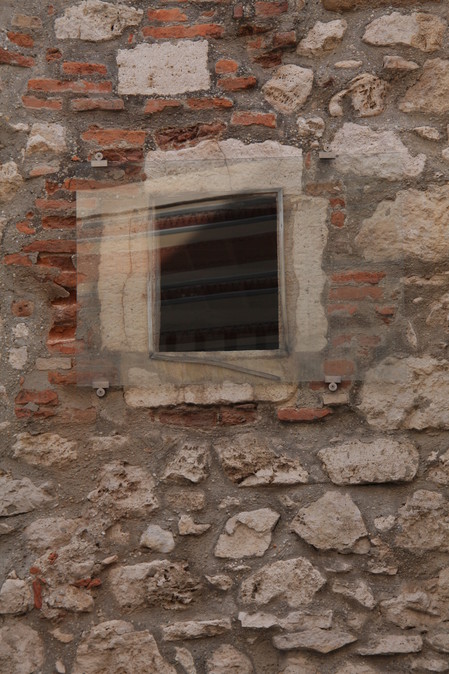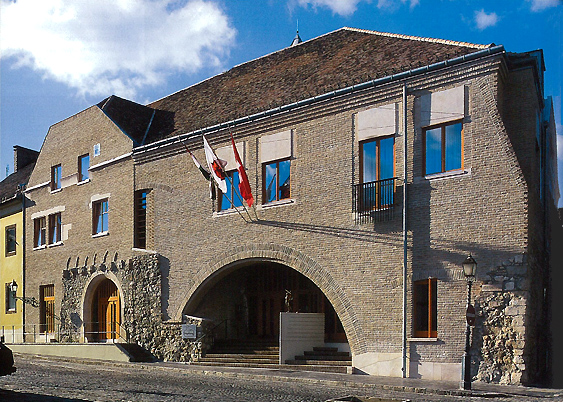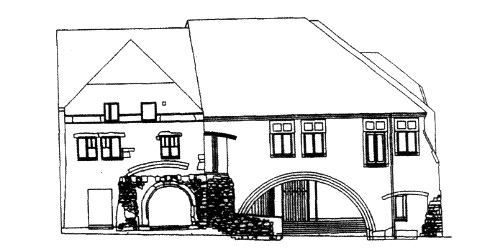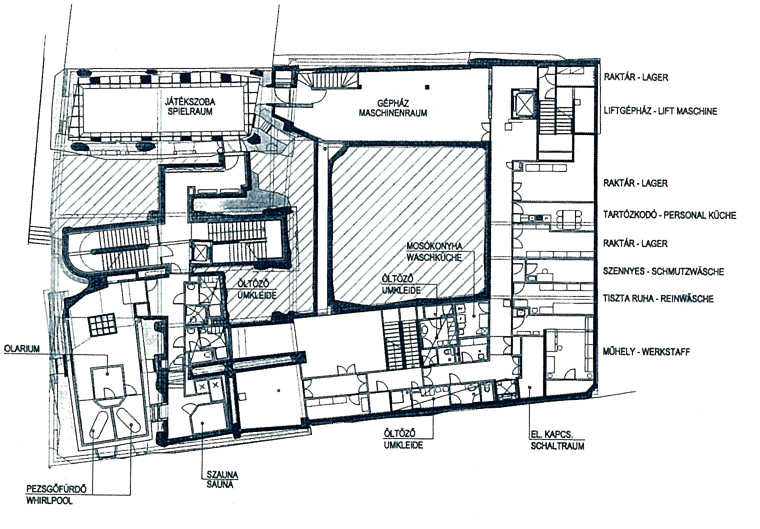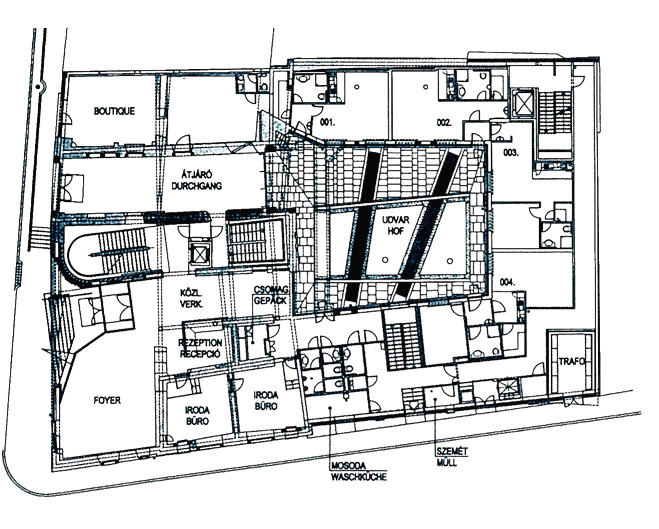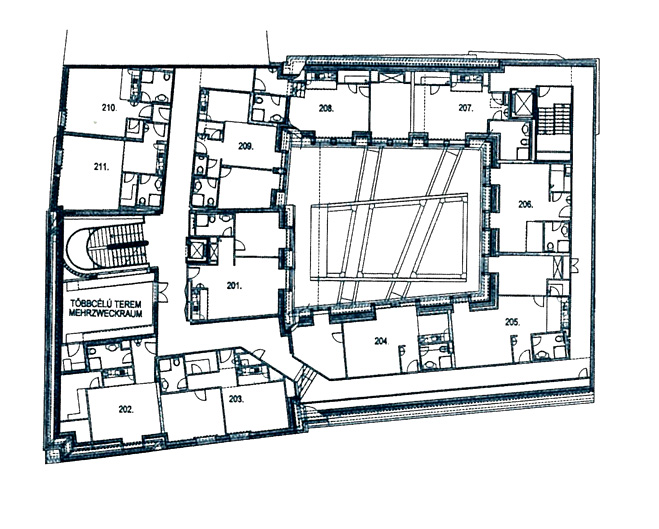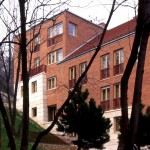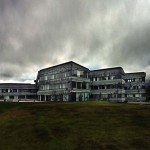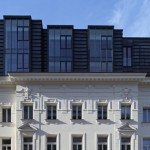The medieval plot was left out from the list of inventarisation of József CSEMEGI after World War II, so it remained vacant. Over the years several proposals were made to this site: a residential building (KÖZTI, László KÉKESI), or the Museum of Hungarian Architecture (Mesteriskola), or an apartment house for the Hungarian Academy of Science (Peter REIMHOLZ). Finally this apartment house was realized on the demand of foreign investors and was designed by Peter REIMHOLZ.
- architect: Péter REIMHOLZ - W6 Studió Kft.
collaborating architects: Attila SZABÓ, Péter VIZÉR, Béla REPPERT, Vera SZABÓ
conservation architect: Katalin KOROMPAY - year of design/construction: 1997/2000
- Photography: József HAJDÚ
- → the building on the map “hungarian architecture”!
During the preparatory excavation in 1997 mediaeval fragments and remains of the gothic building was found on the southern side of Fortuna Street. The architect shows two of the available historical layers of the plot. The first one is a gothic courtyard, the second is baroque palace built after the siege. The new building integrates these fragments, so it fits in the medieval atmosphere of Buda Castle district.
It would have been possible to build two, more or less authentic, façade reconstructions. Instead, the new building is a contemporary one, but it remembers the history of the site. The proportions of openings, the order of windows, the cornice remind us of the baroque period. The shape of the roof and the archway evoke the Middle Ages. The irregular blind arcades on corbels are of mediaeval origin being a kind of caricature of our own conservation practice. Several other details are of contemporary design: the arch of the main entrance, some windows, the junction line of the two mediaeval building plots, etc. The strange turret answers the corner window of the neighbouring house. This new residence is an outstanding example of new architecture in historic context.
The interior features the quality materials and carefully planned details. New materials appears modest next to the preserved original structure. It is covered by light, polished wood, rough raw gray plaster, flooring is neutral, and the suspended ceiling seems to float above the original walls.
Translation: Gergely PATAK
Publications in English:
- Ágnes Kovács: Hapimag Apartman House, in: Régi-Új Magyar Építőművészet 2000/3, p. 17.
- Magdolna Simon: Text and House, in: Régi-Új Magyar Építőművészet 2000/3, p.21.
Awards:
- 2000: Budapest Architecture Award of Excellence
Data:
- Scale: 2750 m2

