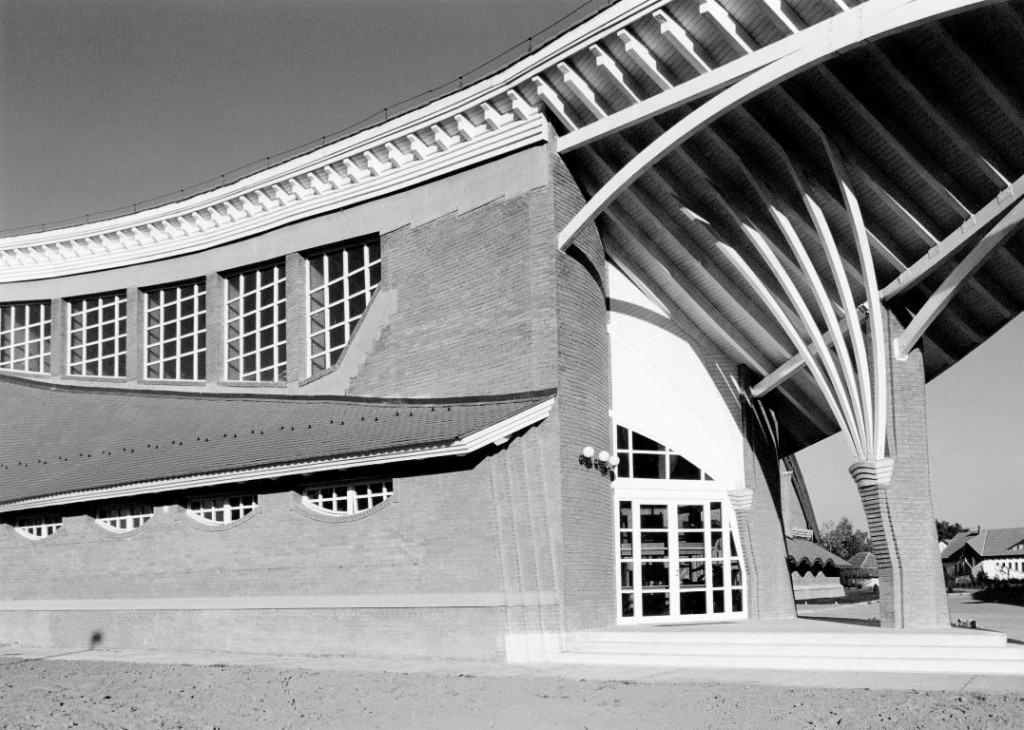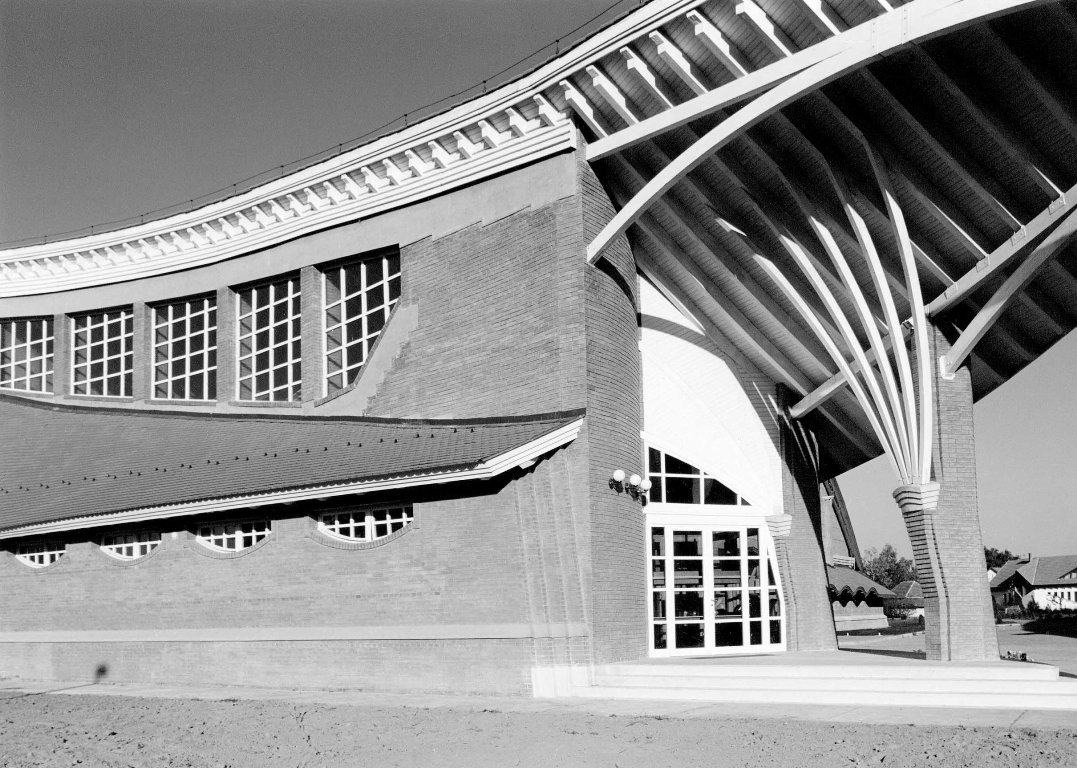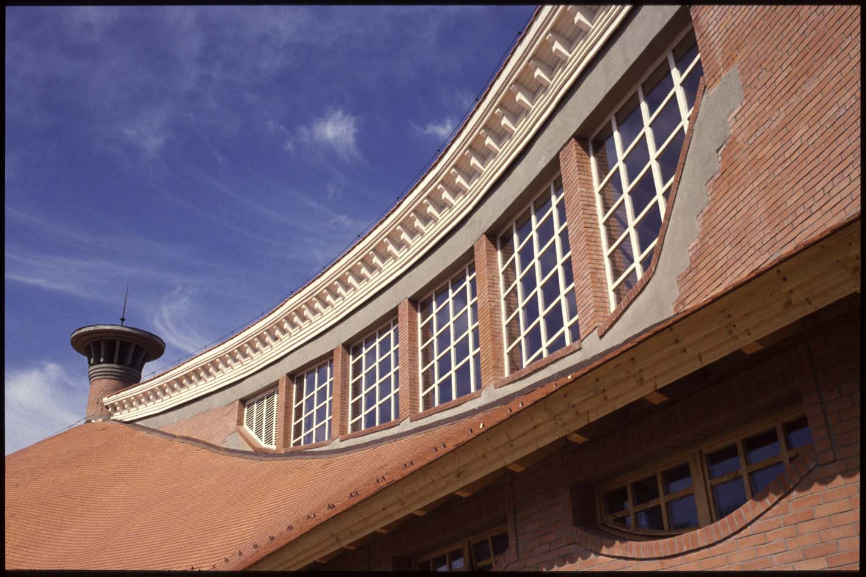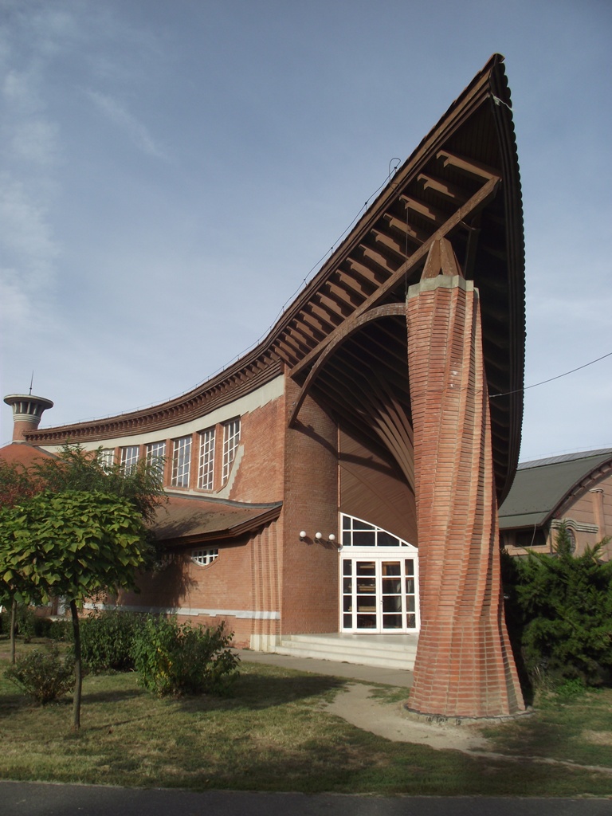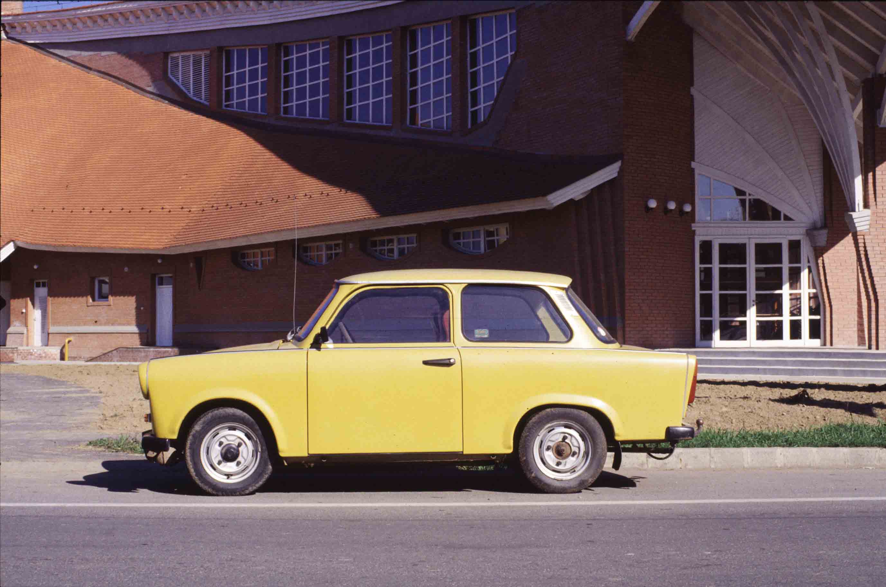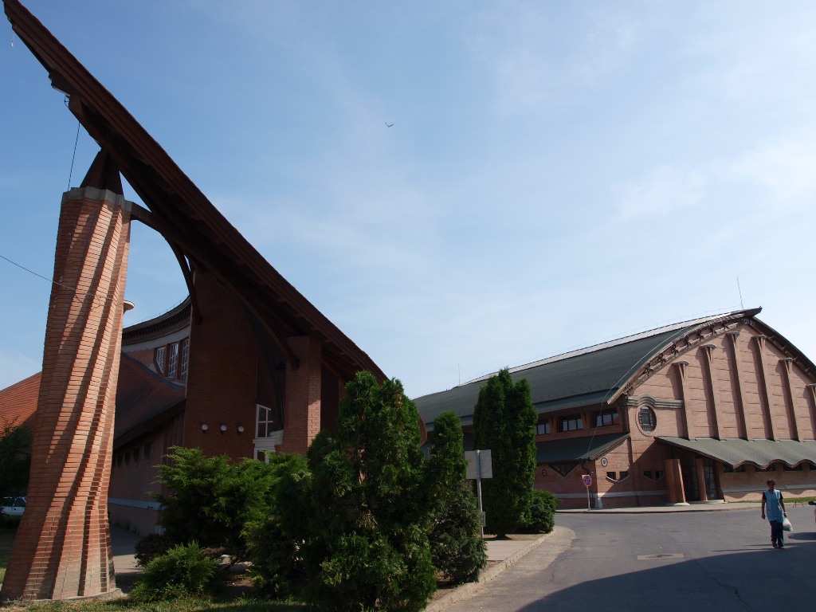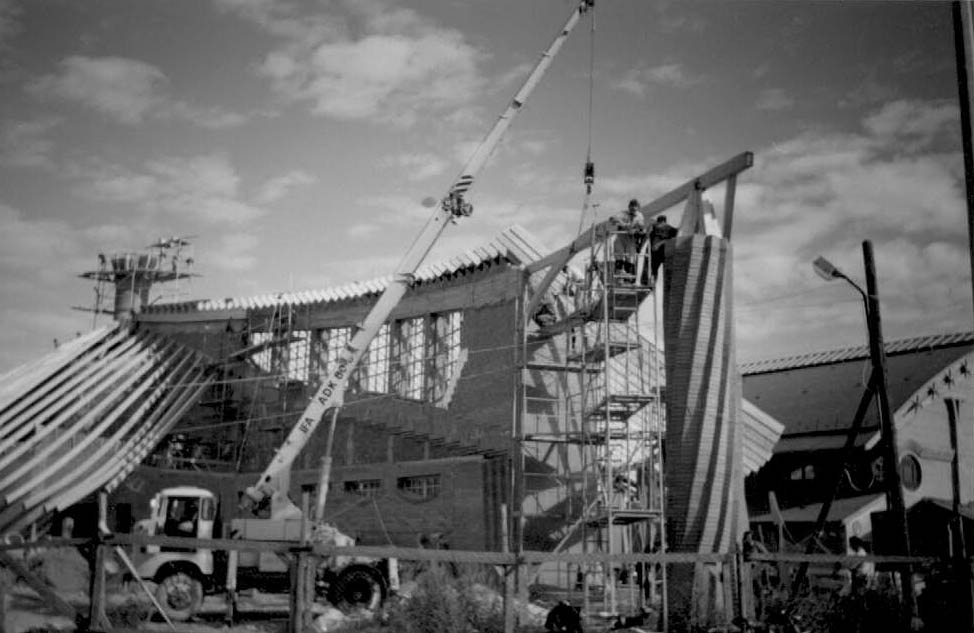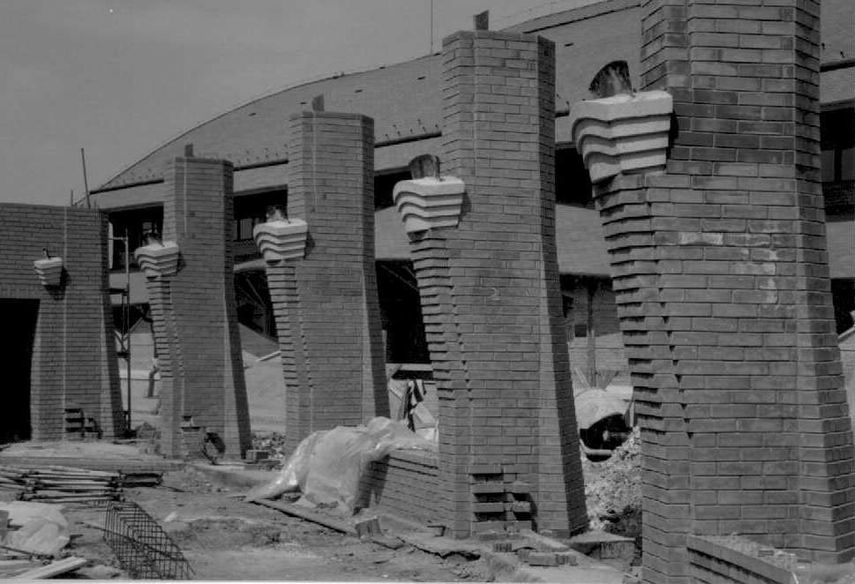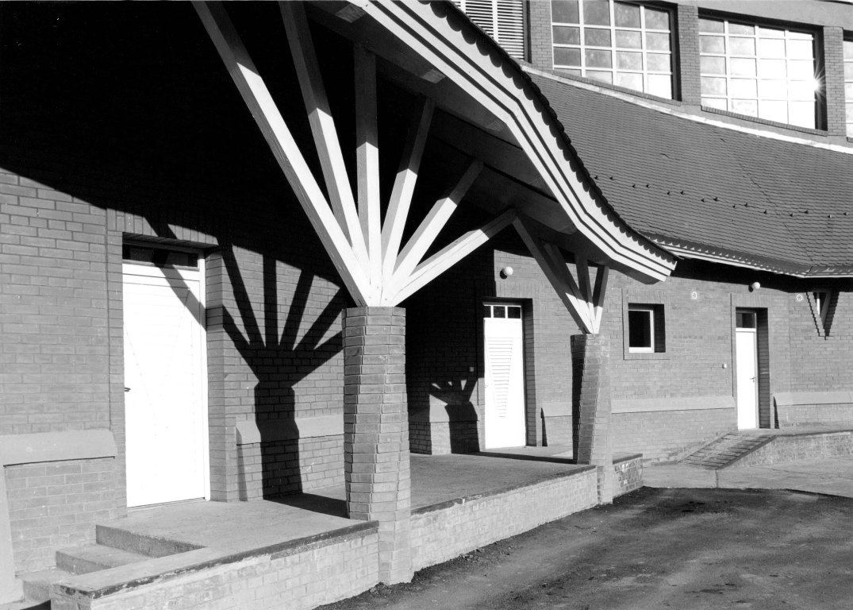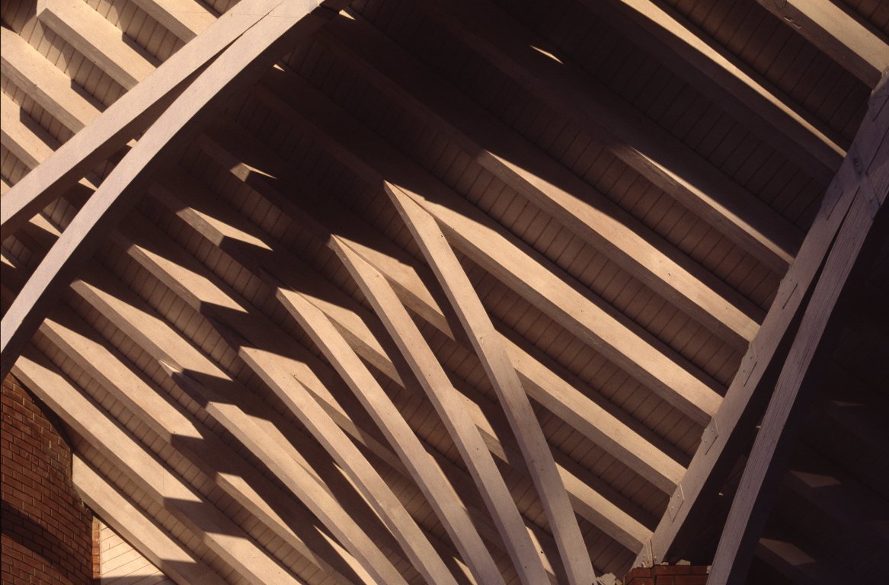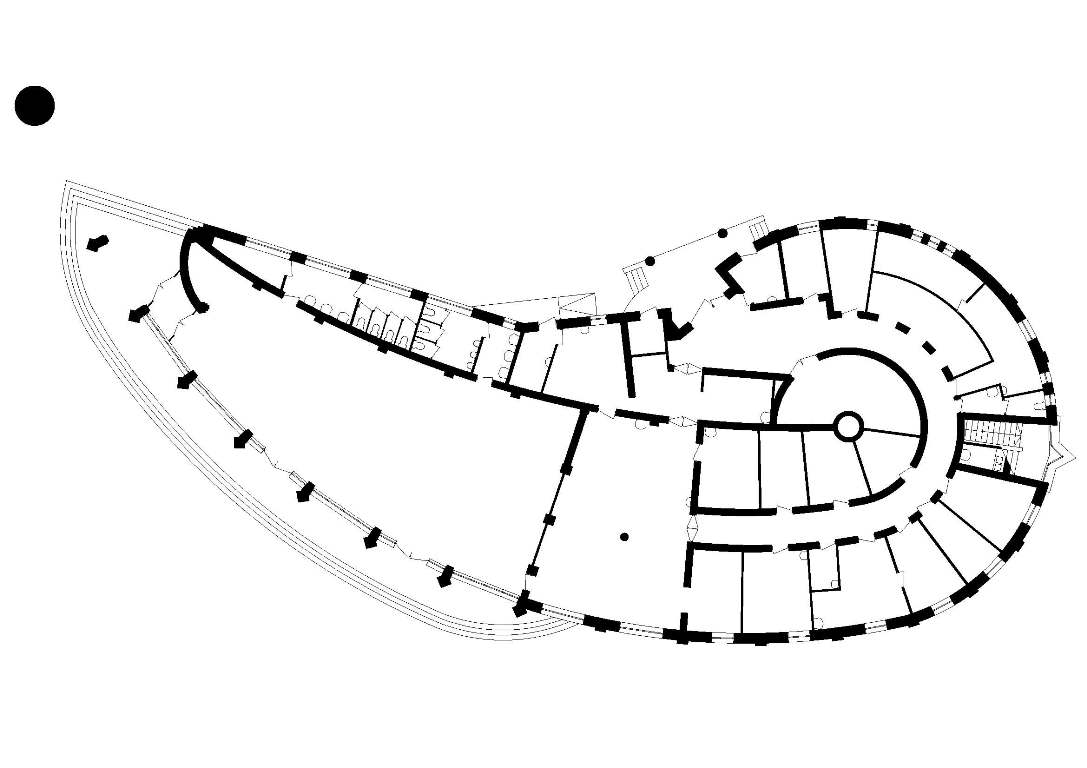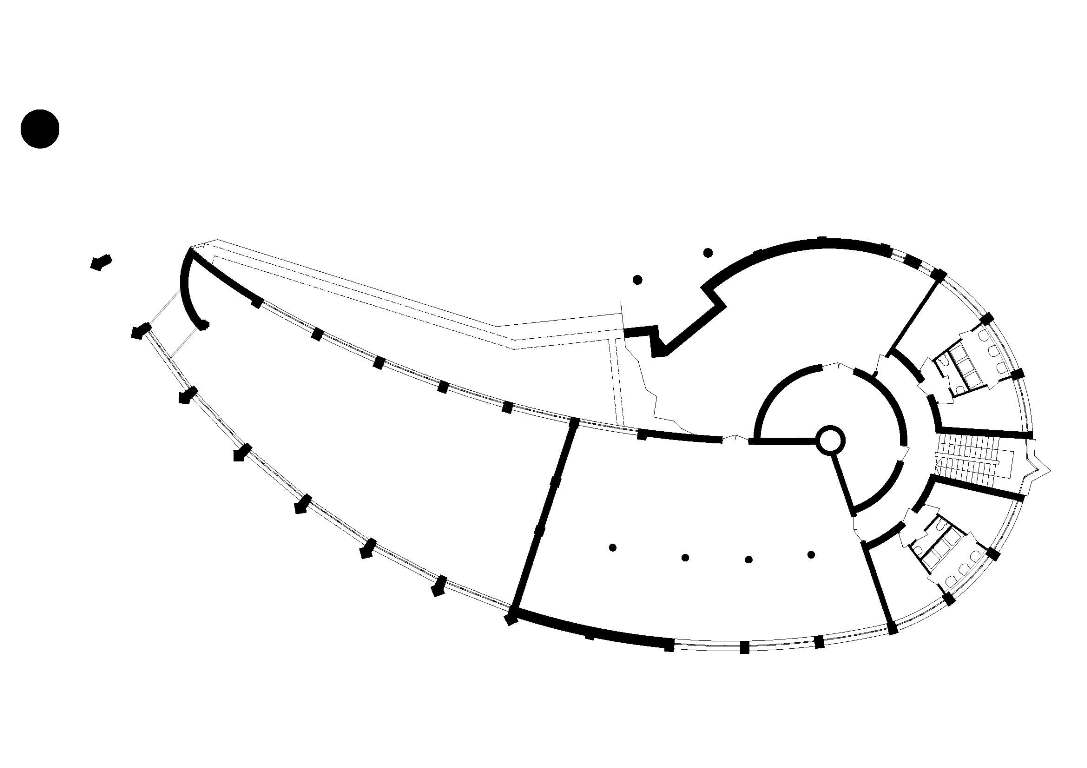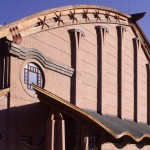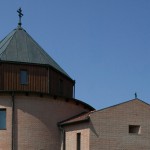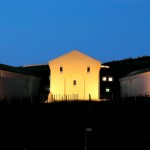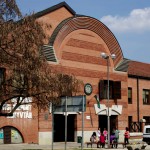The construction development of Csenger began in 1988 in Szabolcs-Szatmár-Bereg county led by the organization of MAKONA, the leading association of Hungarian organic architecture. The program dealt with the reconstruction of the central part of the city, and the goal was to convert the degraded and only nominal center to a real city center. The first major part of the development was completed between 1989-1995 including Vincze László’s sports Hall, sestaurant and the primary school (today named after Imre Makovecz), which were situated next to each other in the center of the city.
- architects: László Vincze, Makona Ltd.
collaborating architects: András Krizsán, Csaba Varga - year of design/construction: 1990/1994
- photography: © László Vincze
The restaurant and cuisine in Csenger was built in 1994, next to the sports hall, and is turning directly to the main street of the city. Originally the restaurant would have been built as a cuisine for the primary school, but in this time there was not any high-quality dining place in Csenger at all, so the importance of the new building extremely increased. The restaurant and cuisine provide services primarily to the surrounding agencies and educational institutions nowadays and its guest area opens to the Sports Hall and the pedestrian promenade with a big glass-surfaced large wall. The structure of the roof is very exciting and special, it was made of laminated wood members which are bent different curves inward. In the sight of the building one of the most important elements is the chimney that is rising above the roof, inside of its significant body stand the plumbing vents.
The rebellion against right angles, and excessive regularity pervades every inch of the building, as a typical element of the Hungarian organic architecture. This rebellion is immediately visible if we look the forms and plans of the building. In the center of the slug-like designed plans is the chimney’s body, and similar patterns appear in the structure of the roof or in other parts of the Restaurant, for example the large pillar in the street with spirally wound bricks. This kind of radical dislodgement of the usual Cartesian system makes the Restaurant and cuisine even more unique and harmonic to the other buildings of the city center.
translation: Veréna RIPPEL
Publications
Data:
- Client: Csenger City Council
- Scale: 1200 m2
- homepage of László Vincze;

