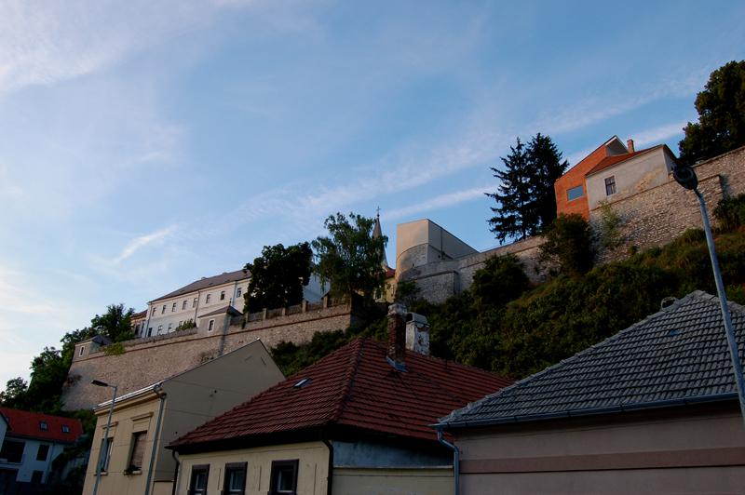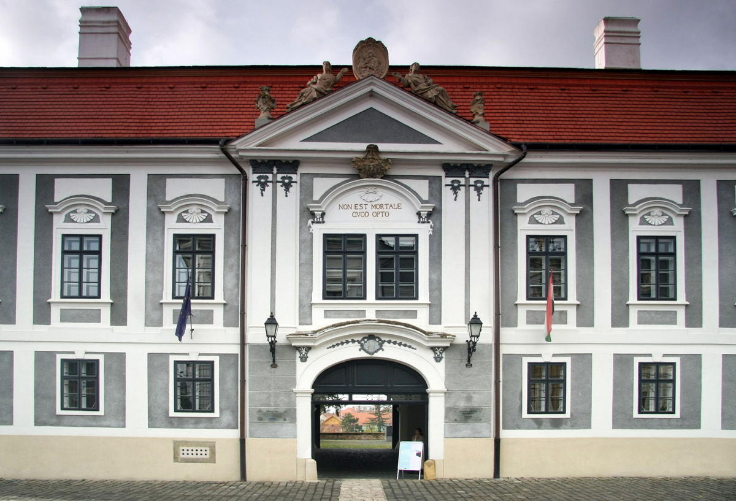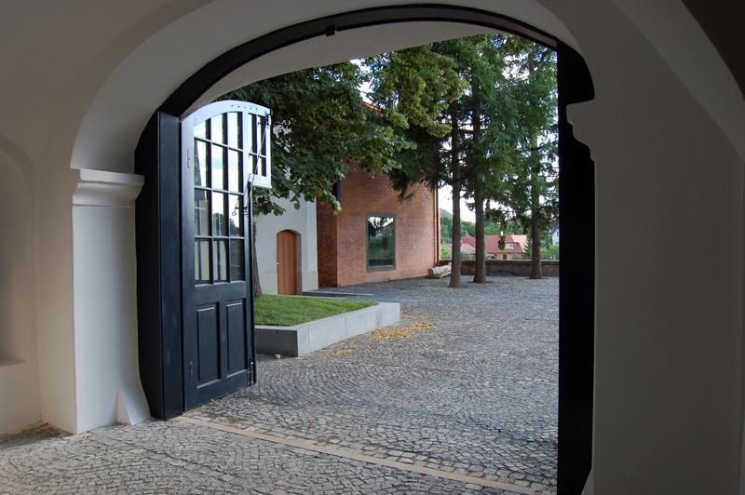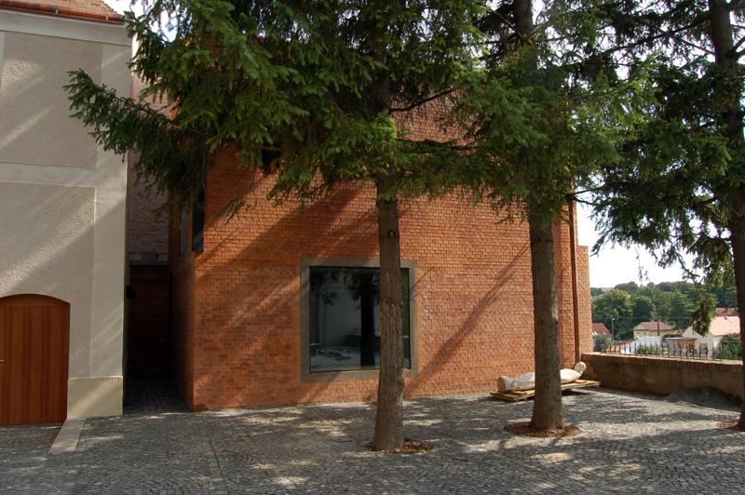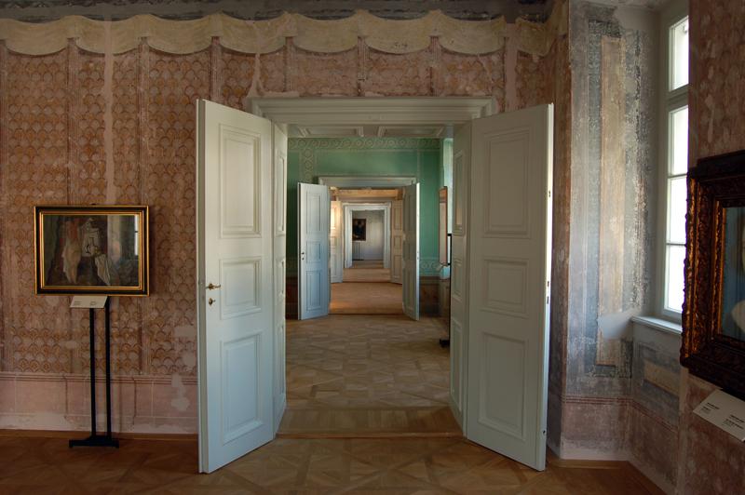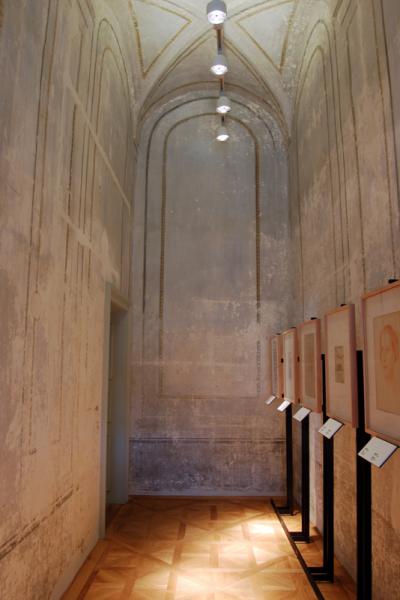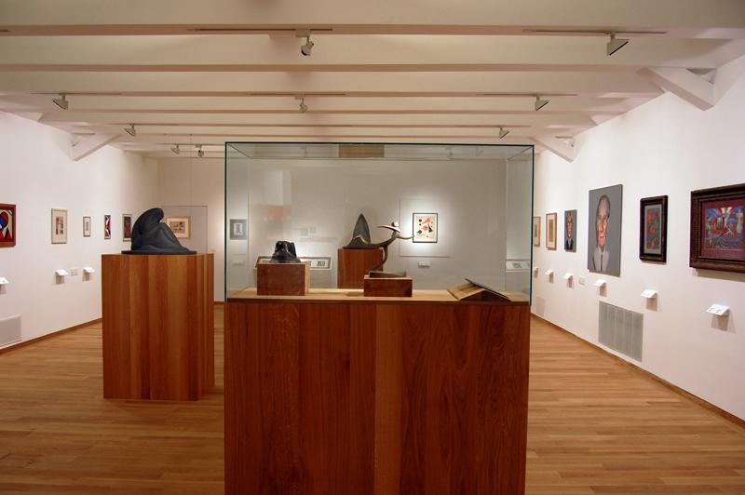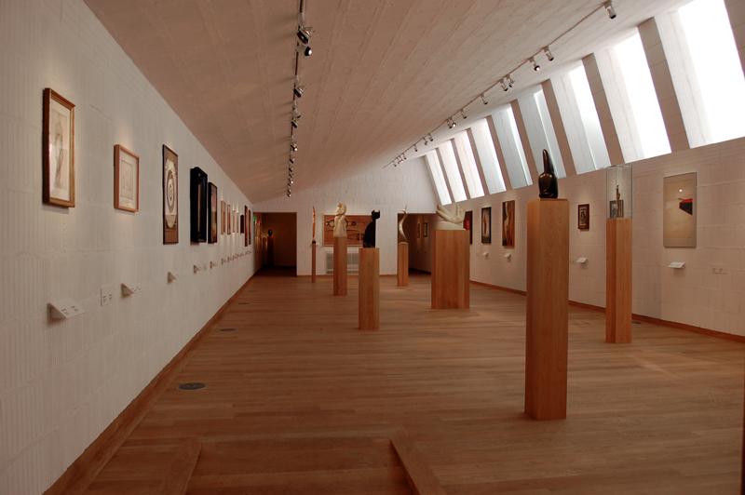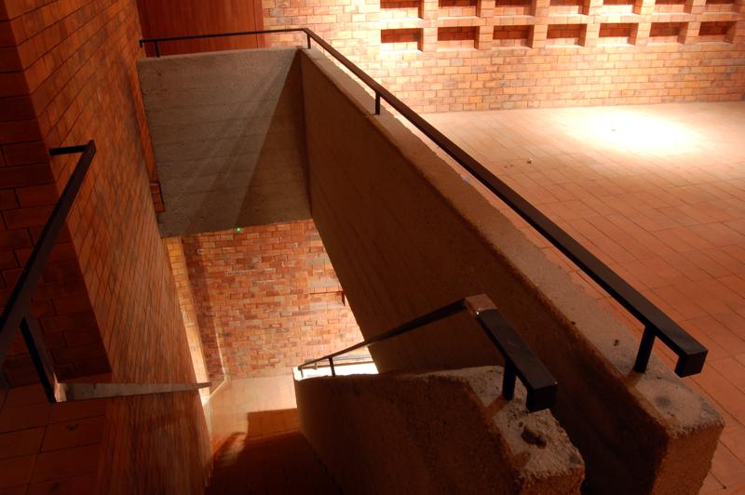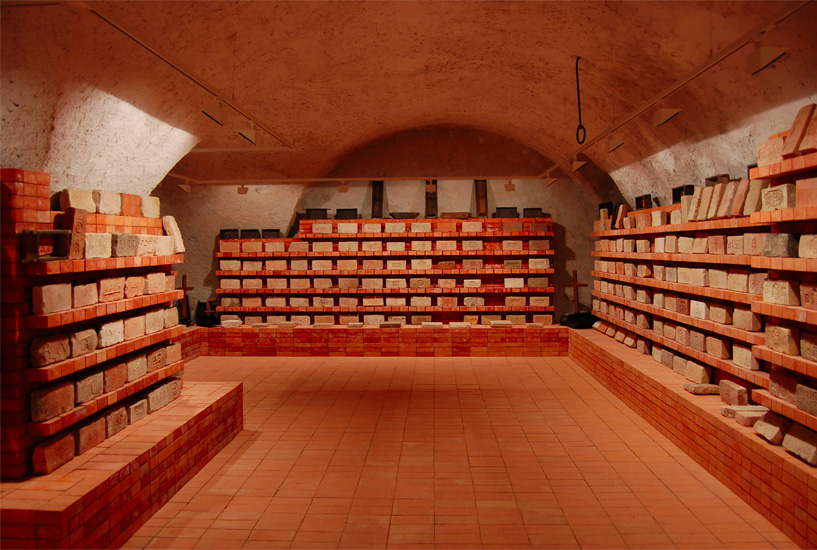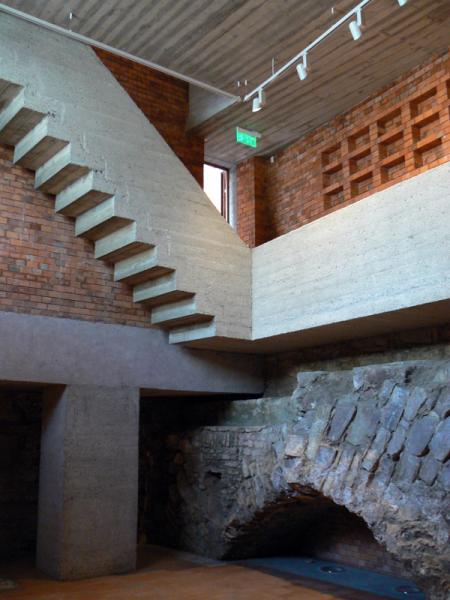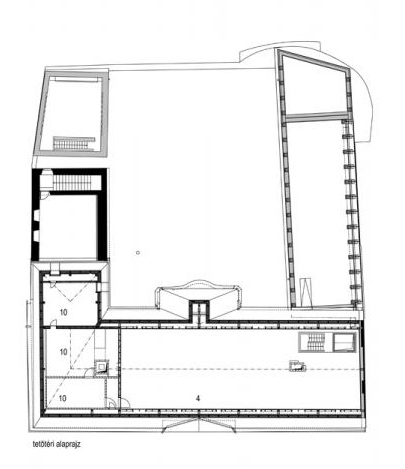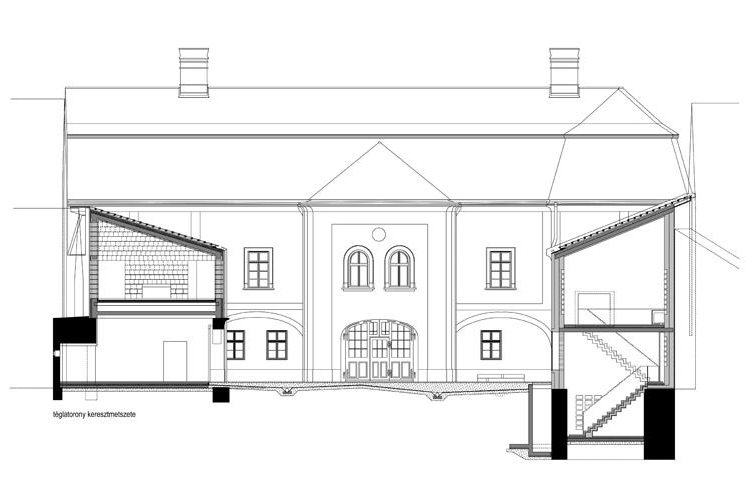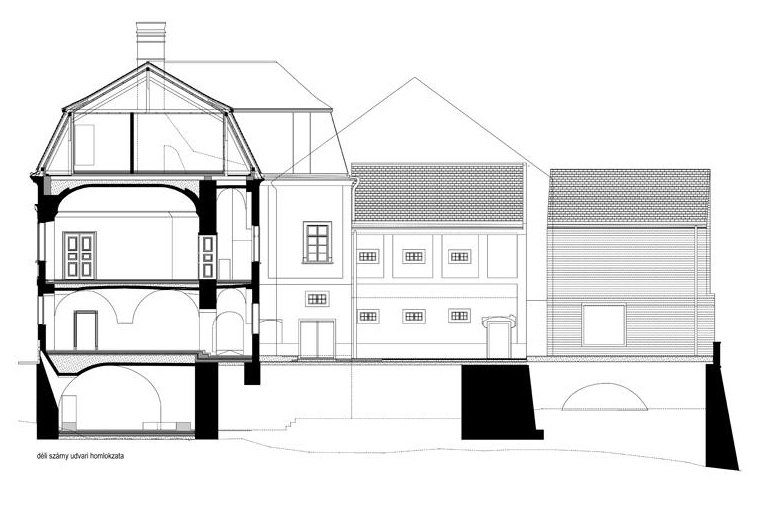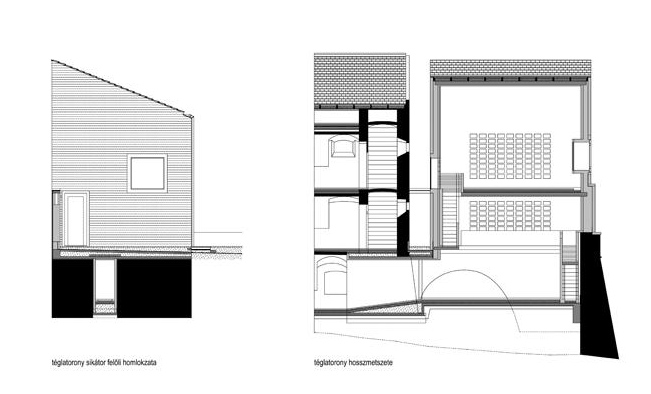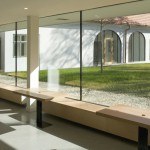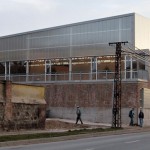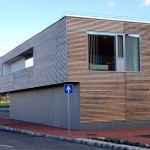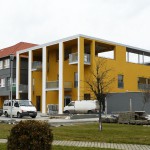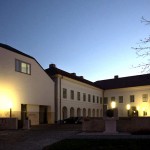The Palace Dubniczay – standing in the middle of the castle, opposite the bishop’s palace – is one of the most beautiful baroque memorials of Veszprém. The original building was built for István Dubniczay canon, in 1751, and went through a lot of modifications up to now. Today the house is keeping the U-shaped location, which was the last version, and has been formed by the end of the 20th century.
- architects in charge: Tamás KARÁCSONY, Orsolya KERN, Péter KLOBUSOVSZKI - Karácsony Építész Iroda Kft.
collaborating architects: Anikó NATTA, Balázs TURAI - year of design/construction:(1997) 1998-2003/2005-2006
- photography: © Péter KLOBUSOVSZKI
- → see the building on the map "hungarian architecture"!
The Carl László Collection can be found at the renovated enfilade upstairs, in the northern upstair attachment and in the attic of the building. It is a collection from the greatest art works of the 20th century and after five years will be replaced with an other exhibition.
The newly established exhibition room, in the northern annexe, is simple and elegant at the same time. In the northern side of the asymmetrical pitched roof there are skylights divided by girders, ensuring the natural illumination, which is required in every exhibition hall and the pedestals for the sculptures are consistent with the wooden floor.
The mansard roof of the main building was burnt down in 1905, but fortunately they could reconstruct it to keep the baroque form, so the structure stays loyal to its history. The new concrete elevator and staircase fits considerately the different character of the mansard.
On the southern side, in the place of the demolished building section, stands now the Tegularium with the brick collection of the Museum of Hungarian Building Industry inside. The subject of the permanent exhibition almost offered to build it from bricks. „The red cube” with its single pitched roof rises out from the surface without a footing lane and has only one huge square window on the facade. The building itself is the continuation of the palace’s southern volume, only there is a narrow alley that signs the gap between time and trends. From here can we enter the museum. From the entrance can be seen the ground level, the first floor and the cellar. Also an invention in the composing of space, that the corridors of the basement level expand under the old house. It is a special experience to browse through the numerous pieces of bricks labelled with special initials, captions and symbols.
translation: Veronika NOVÁK
Publications in English:
internet:
- Péter Klobusovszki: Dubniczay palace – Carl Laszlo Collection, Tegularium - in: Nextroom 2008.11.09.
- Árvai András, Répás Éva, Szabó Márton: Dubniczay-palota (video) - in: 6b.hu, 2010. 05. 02.;
printed:
- Klobusovszki Péter: A Dubniczay-palota rekonstrukciója, Veszprém, Magyarország (Reconstruction of the Dubniczay House, Veszprém, Hungary) - in: Piranesi, no.26, vol15, Autumn 2008, pp 64-69. o.
- Tamás Karácsony DLA: Renovation and Extension of the Dubniczay House, Veszprém - in: Építési évkönyv 2007, Az építéstudományi egyesület kiadványa, 2008, 54–59. oldal
Awards (source):
- 2009 XI. Hungarian Real-estate Niveau Prize (FIABCI),
- 2007 Pro Architectura Prize,
- 2007 Piranesi Prize, Special Mention,
- 2007 ICOMOS-prize,
- 2006 Veszprém Municipality Gold Medal;
adatok:
- client: Veszprém MJV Önkormányzata
- scale: 1500 m2
- The building on the homepage of the architect (Péter Klobusovszki);
- Homepage of the Carl László Collection;

