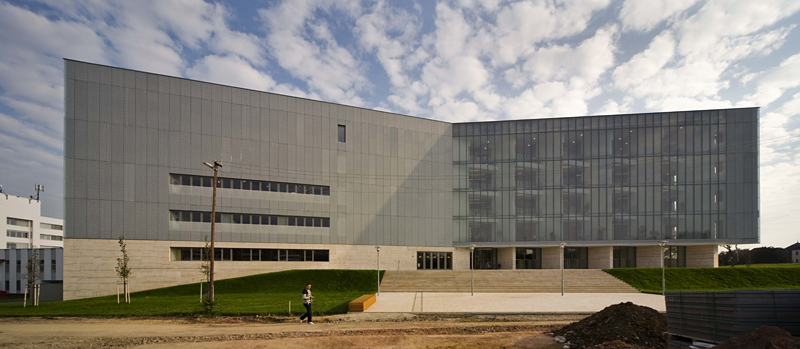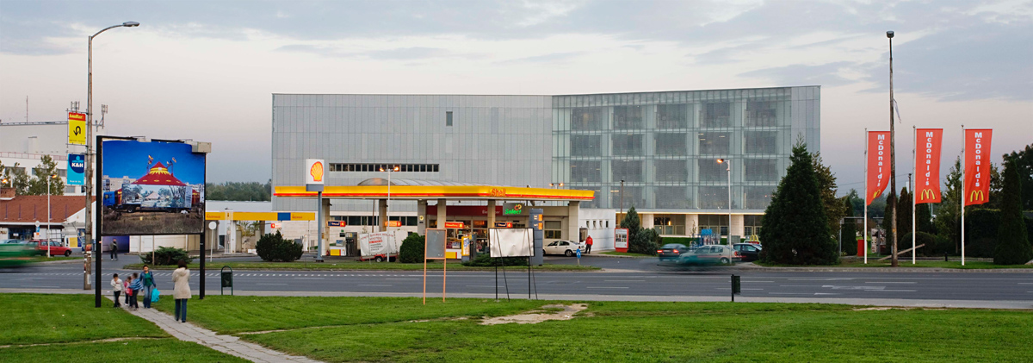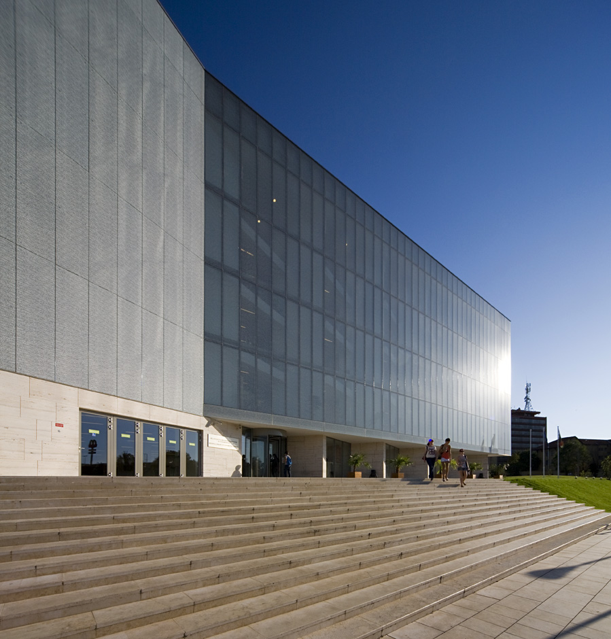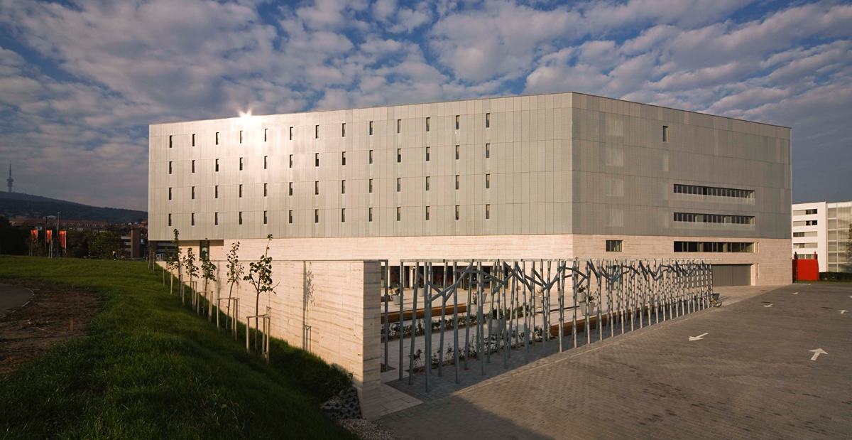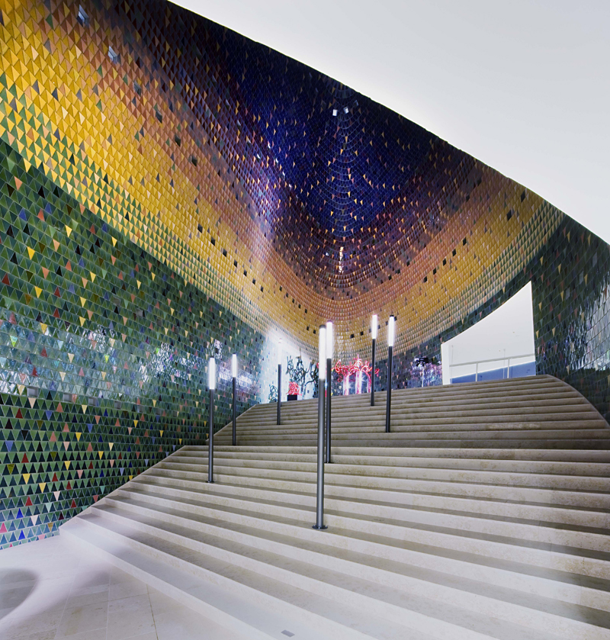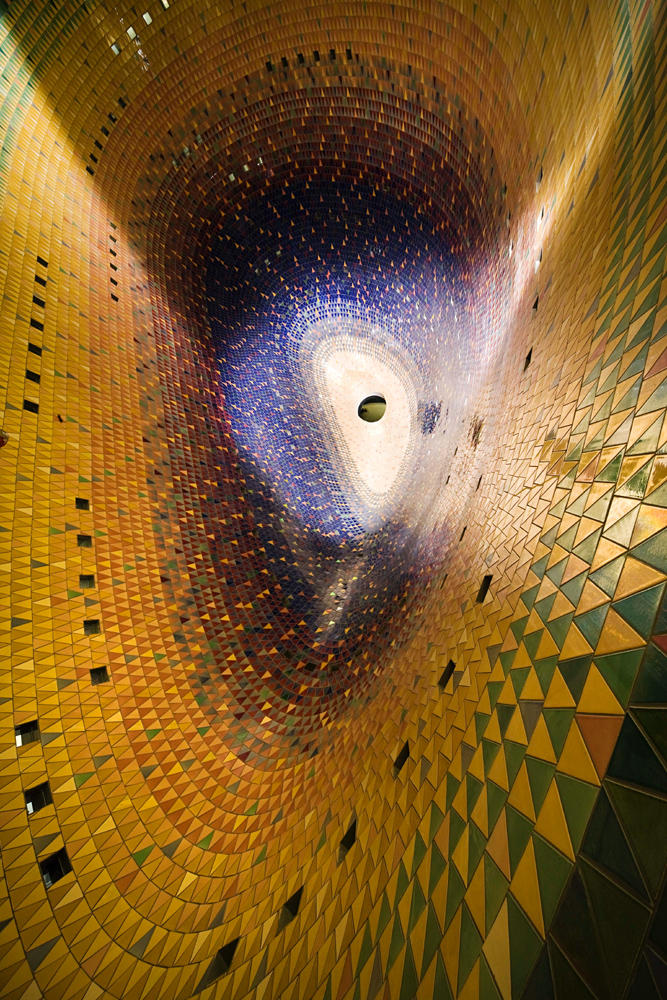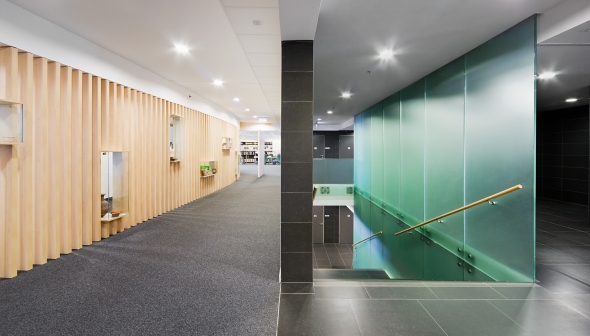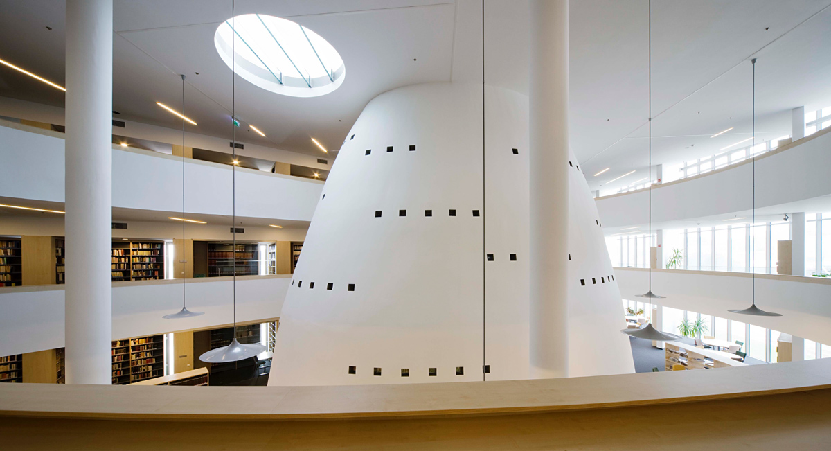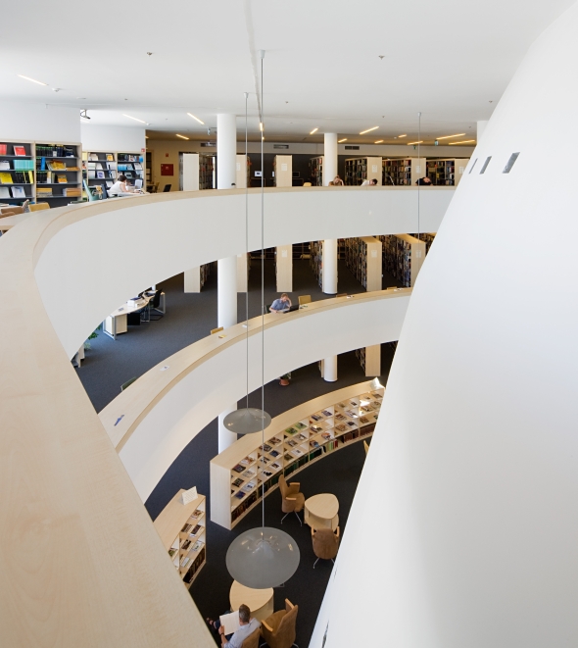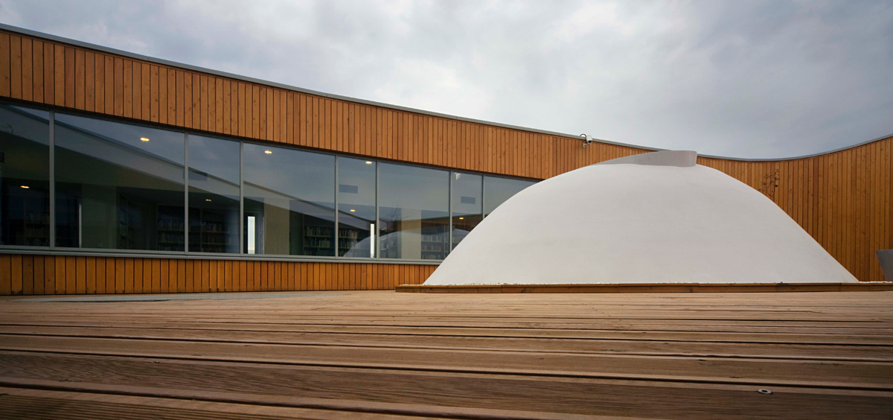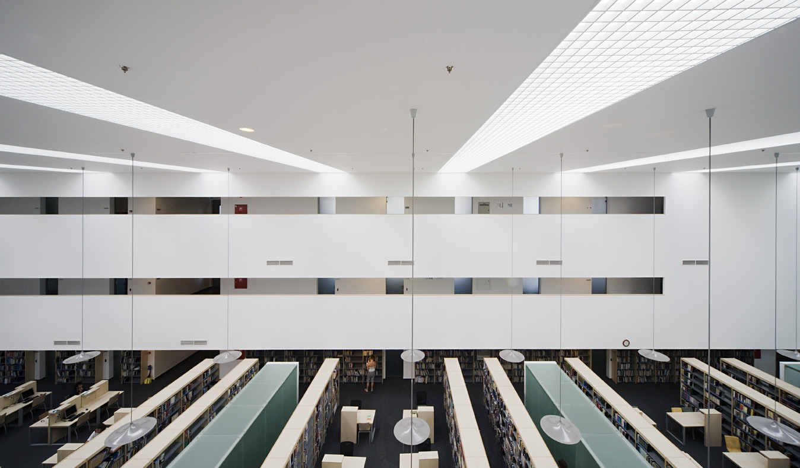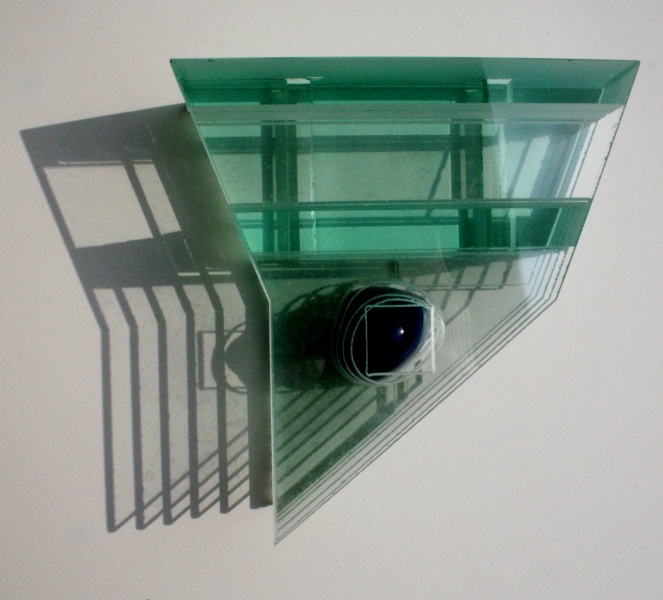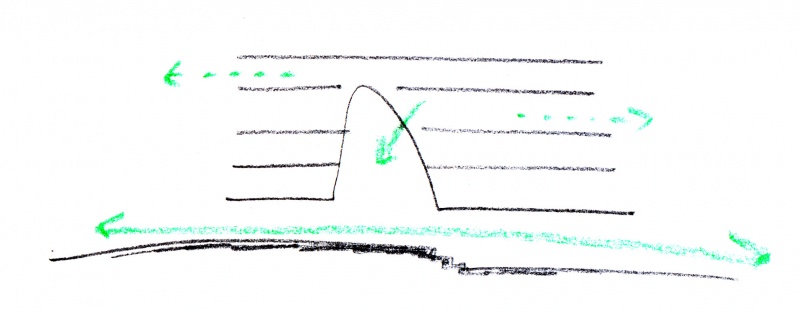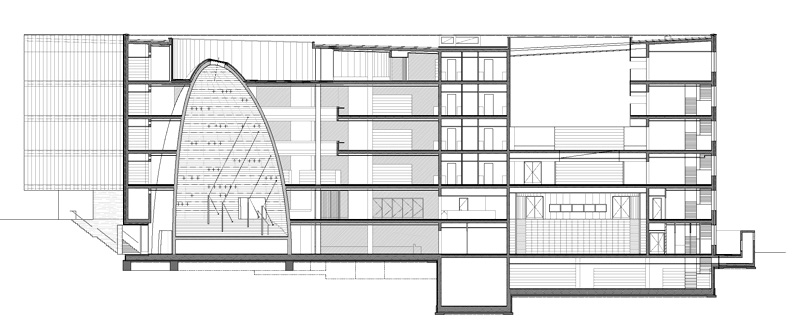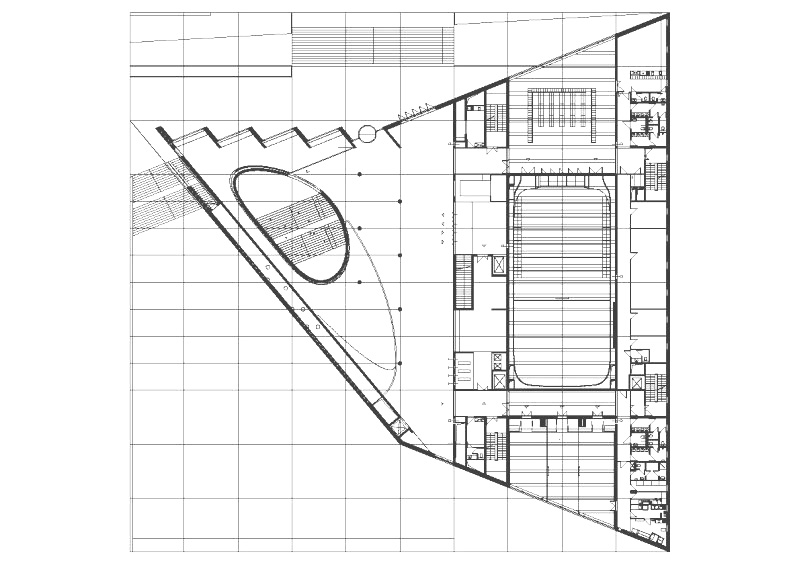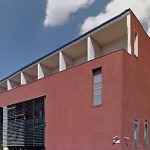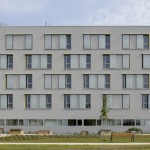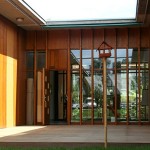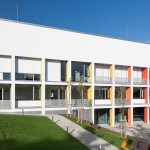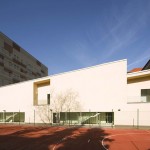Pécs, a multicultural city with a rich history, was the European Capital of Culture in 2010. The open competition for one of the most important buildings was won by Mihály Balázs.
- architect in charge: Mihály BALÁZS – Török és Balázs Építész Műterem
architects: Mihály BALÁZS, Tamás TARNÓCZKY, Balázs TATÁR
collaborating architects: Dávid TÖRÖK, Balázs FALVAI, András BÁGER
interior design: György FRANK, Péter FÁBIÁN
ceramic tiles: Márta NAGY ceramic artist - year of design/construction: 2008-2010
- fotó: © Tamás BUJNOVSZKY
For the location of the new library (and also for Kodály Center in the neighbouring plot) a remote, run down, undeveloped plot was chosen. This meant the new building did not have the constraint or possibility to directly match other buildings. During the design process, the architects aimed to dynamically synthesize the dualities which appear in many ways. In the building a “beehive” represents the ideological center and refers to permanence. This is a place of abstract thinking: a metaphor for the freedom of knowledge and also, in reverse, for the knowledge of freedom.
The architect’s response for a knowledge center is a building where the focus is not on concrete, permanently changing knowledge but on the possibility of thinking: in-other-words, an empty space which can be filled with the thoughts of the people in it. The ground floor reception room is horizontally open, and the upper floors are, in accordance with their activities, rather introverted. The extensive “beehive”, un-functional in any common sense, connects these differently characterized spaces. In terms of forms, the inner, abstract space is analogous, archaic and organic.
The spaces surrounding the “beehive” are the result of rational planning; with their flexibility they express the possibility of change. The facades are defined by the airy, white ceramic-coated glass, which represents the latest technology. The inner surface of the “beehive” is an independent work of art (made by Márta Nagy): The Zsolnay ceramic tiles, with their world-famous eosin coating, refer to the use of local historical characteristics, and is the biggest surface of this kind in the Hungarian architecture.
The dual-use of material is intentional. It is important that an architectural work can be read in different ways: it should be local and international, stylish and traditional, historical and contemporary, but first of all have self-identity.
(after the text of Mihály Balázs)
Publications in English: internet:
- Regional Library and Knowledge Center - result of the competition (in Hungarian) - in: építészfórum, 2007. április 27. → see the competition entries: 1. | 2. | 3. | h. ment. | h. ment. | h. ment. |
- The Ist Prize Competition Entry (in Hungarian) - in: építészfórum, 2007. április 27.
- Regional Library and Knowledge Center / Török és Balázs Építészeti Kft.- in: Archdaily, 2006 sep. 2011;
- Regional Library and Knowledge Centre by Török és Balázs Építészeti Kft. - in: dezeen.com, 12 September 2011;
- Sabin Borș: Regional Library and Knowledge Center - in: architext; march 3rd, 2014
printed:
- Krisztina Somogyi: Library-upgrade 2010 - in: régi-új Magyar Építőművészet, 2010/5 - see the online version here!
Data:
- client: Municipality of Pécs
- scale: 13 000 m²

