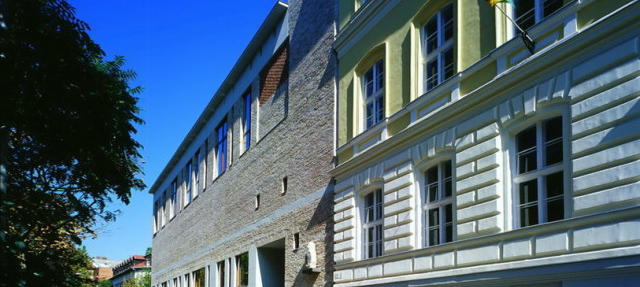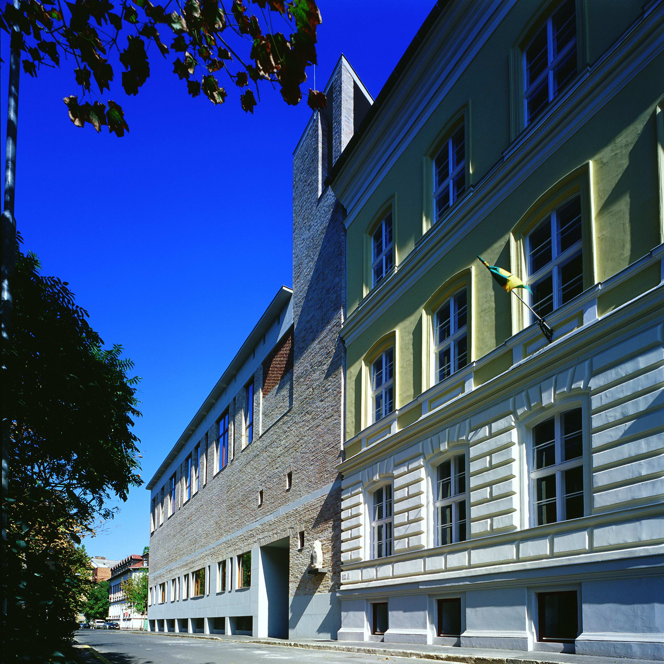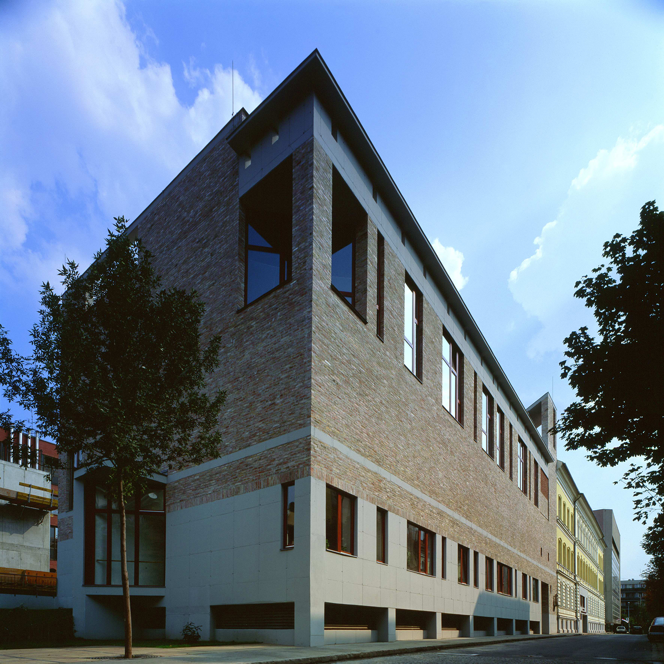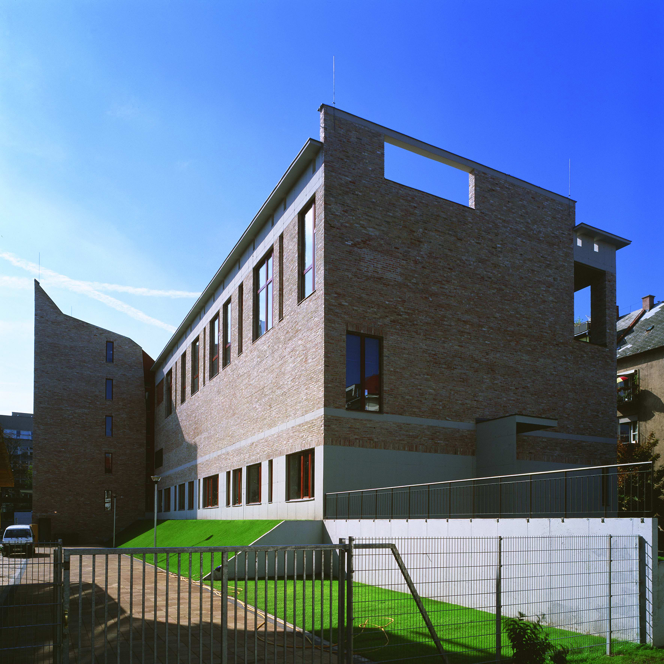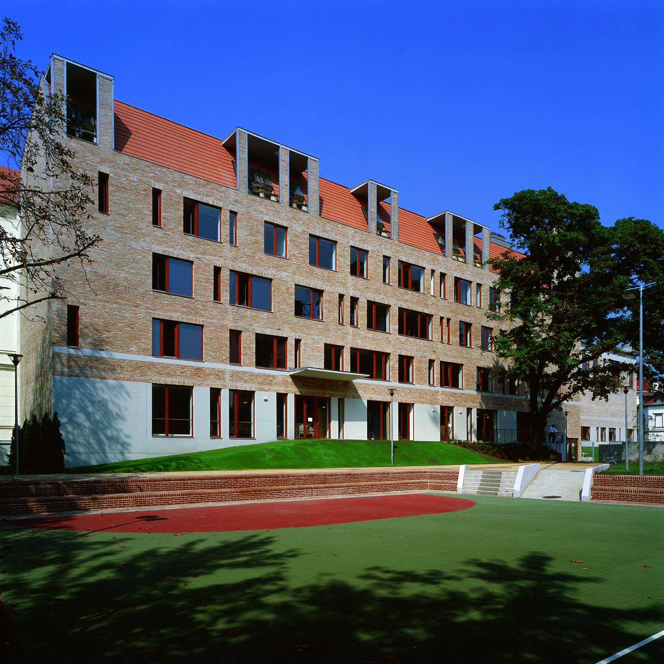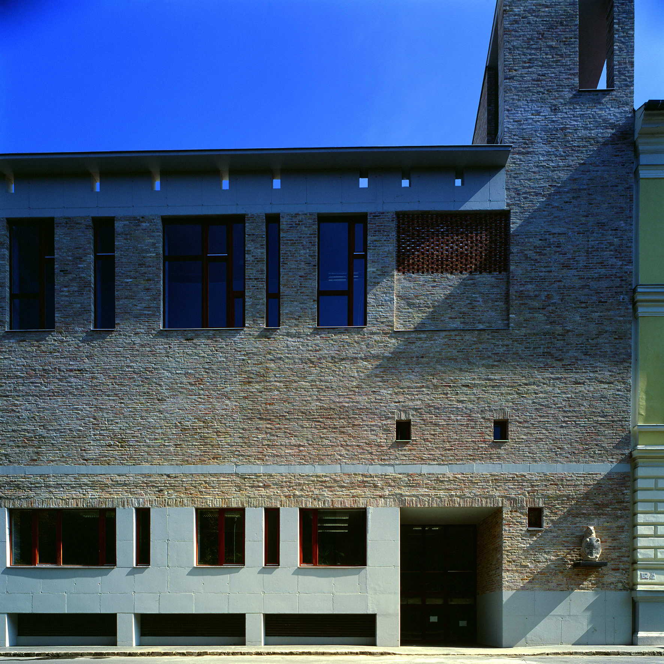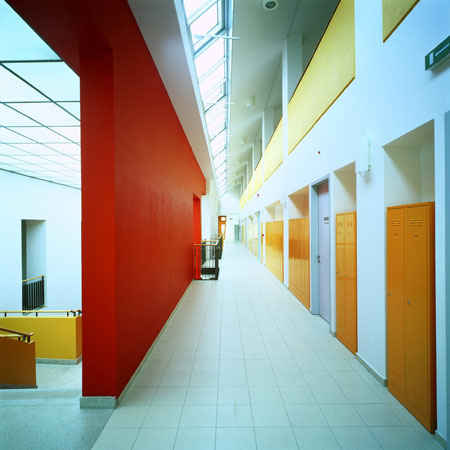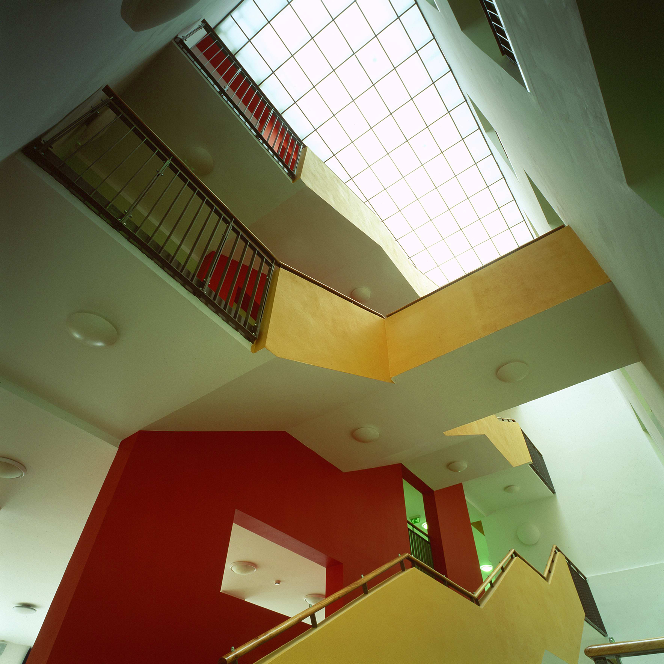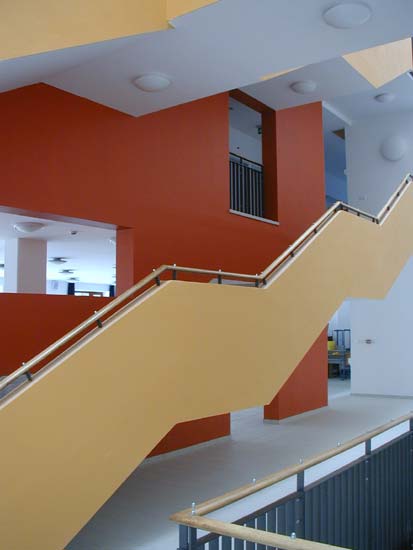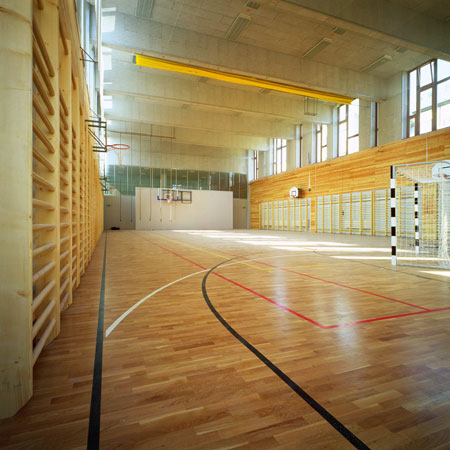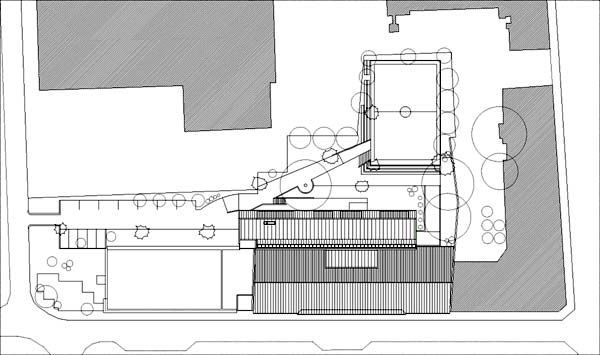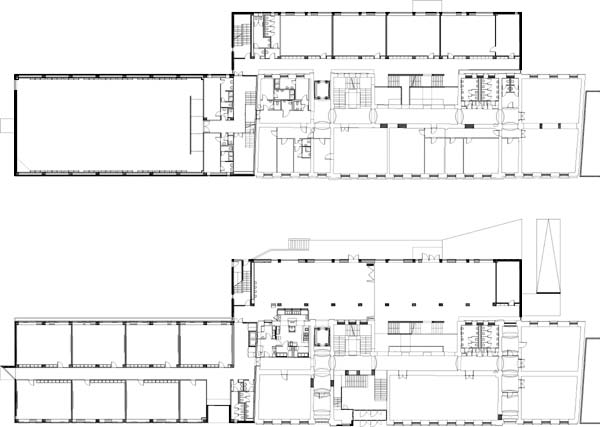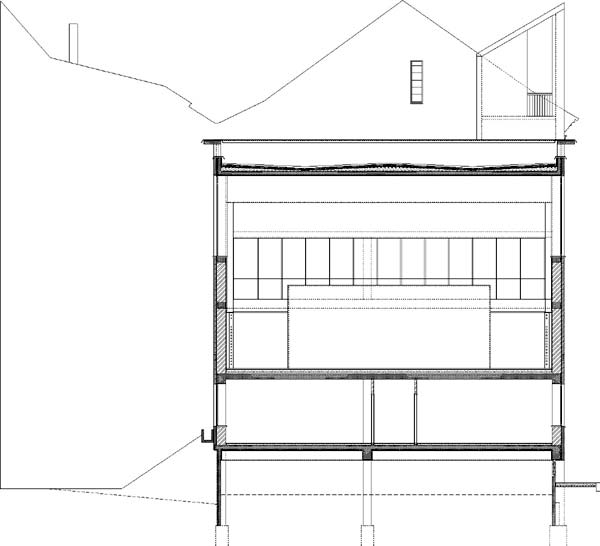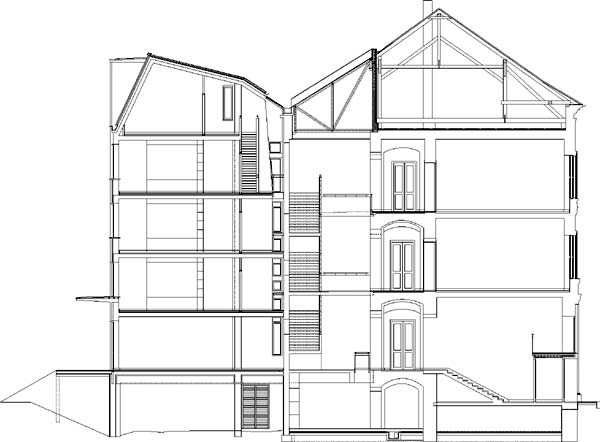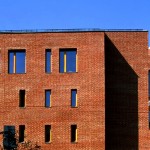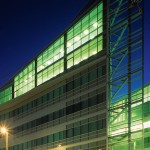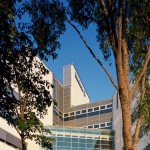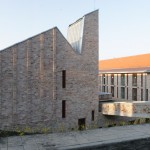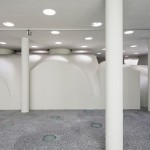The original school building is one of the last remains of the old Medve street – the place is full of stories, memories (writer László Németh was studying and teaching here); the addition is about preserving history.
- leading architect: Ferenc CSÁGOLY és Benedek SÓLYOM - Építész Stúdió Kft.,
cooperating architects: Gábor SAJTOS, László FÖLDES és László PETHŐ, - year of design/construction: 2001-2002/2002
- photography: © Attila POLGÁR
In the first version the northern side of the plot was un-built because remains from the roman age were found there, the addition would have been on the southern side, paralel with the old wing, while the new gym was to be perpendicular to it. After the extension of the neighbouring building (Foreign Ministry) some more historical remains were found. To protect the old wall-particles the gym wass re-positioned to the already excavated northern side, using pillars as foundation.
Some parts of the old building had to be demolished and altered. Next to the 3 storeys of the old wing 4 ney levels were added, having even more height than the neccessary 3 meters. The main entrance remained in the old wing – while the elevation of this part is precisely restored, the entrance itself uses the architecture and materiels of the new addition.
The most exciting question of the main facade is the connection of old and new – between the bit lower new gym and the existing old school-building a vertical element, a tower was made.
translation: Bálint MAROSI
data:
- client: Budapest, Municipality of the 2nd district
- area: ~3000 (old) + 5000 (new) = 8000 m2
- the building on the homepage of the architects (en);

