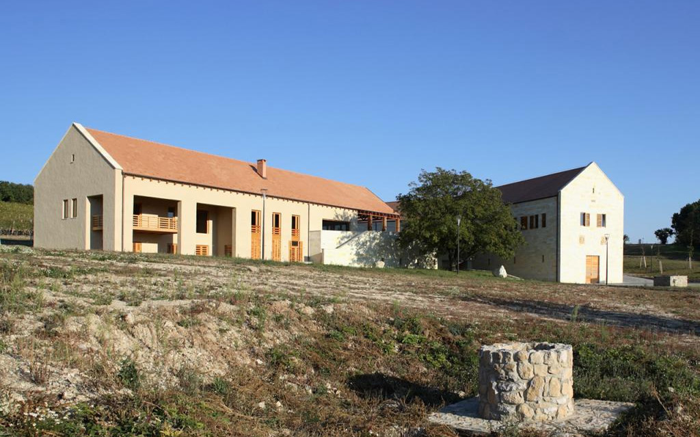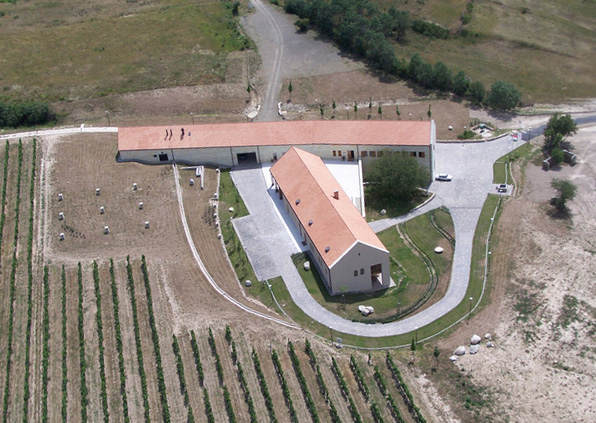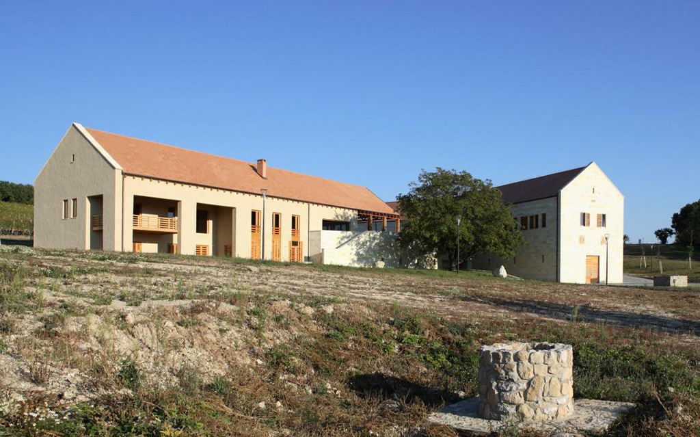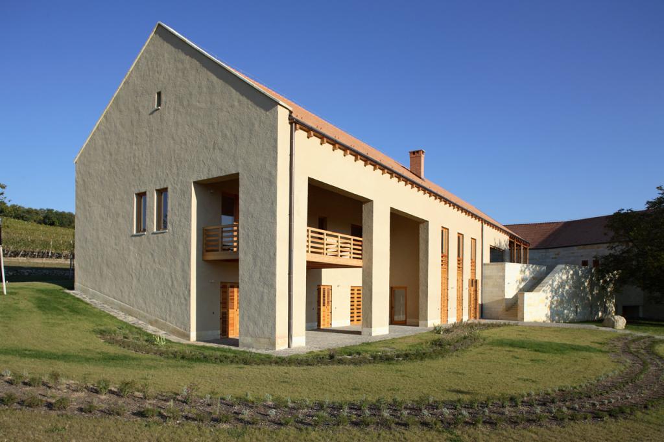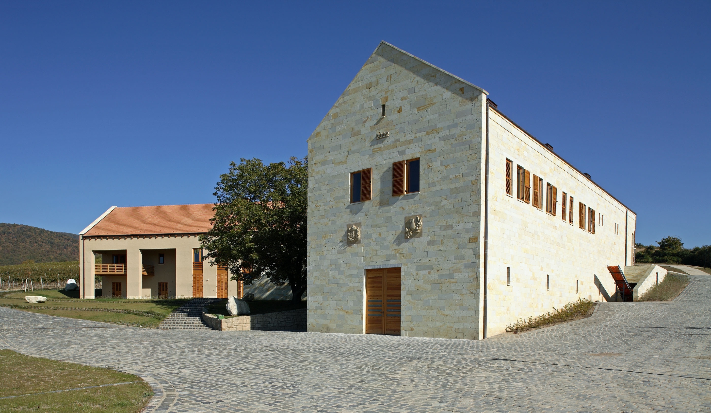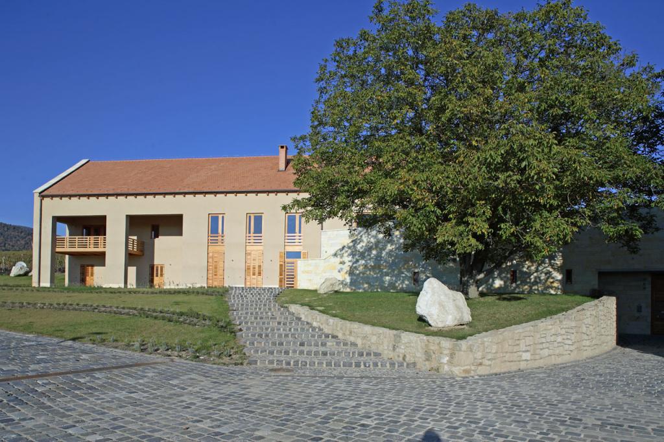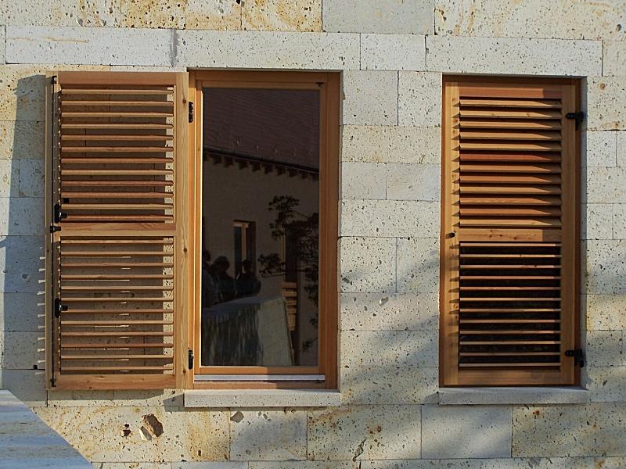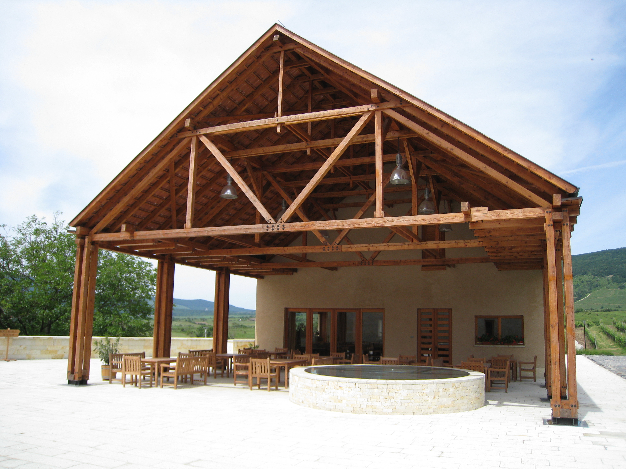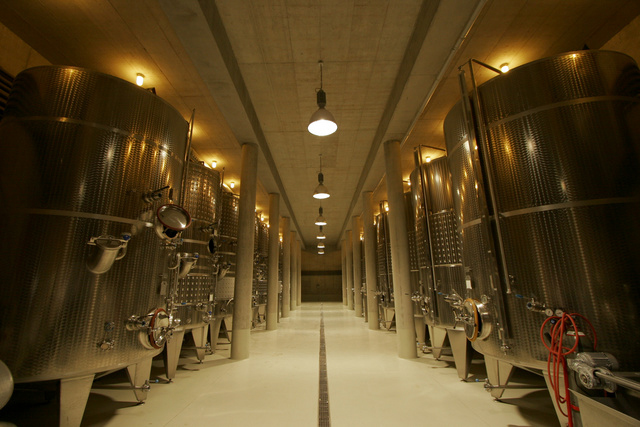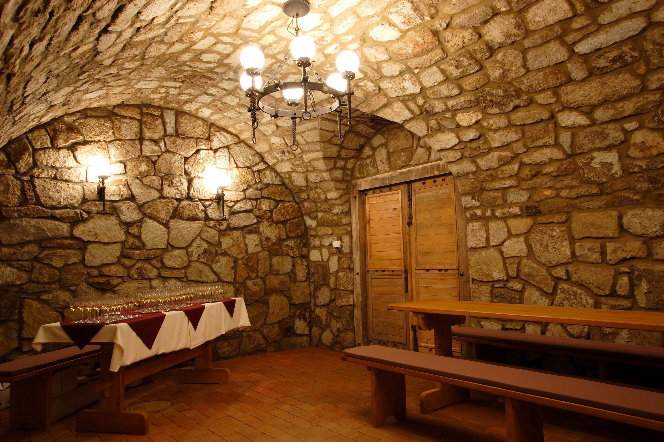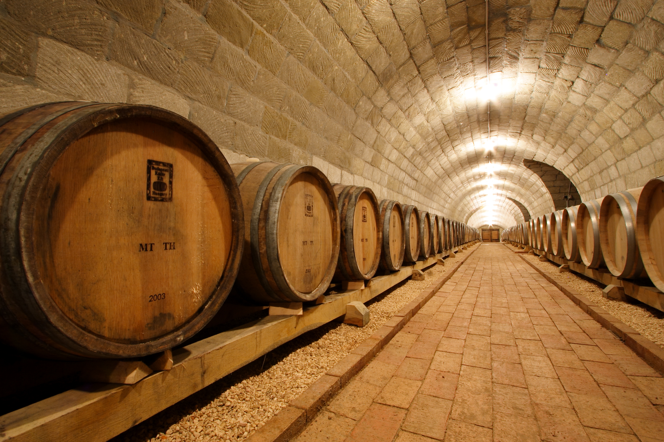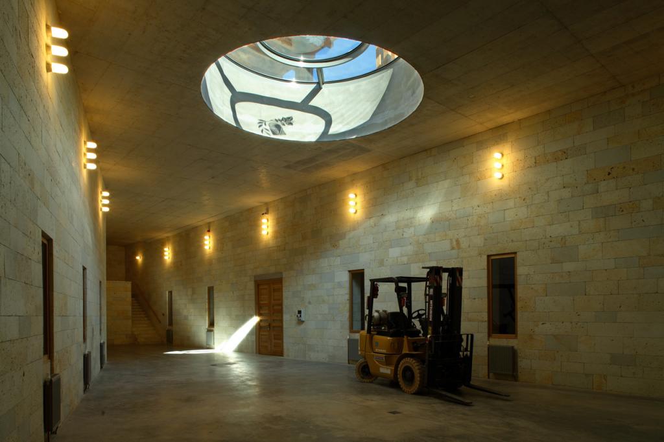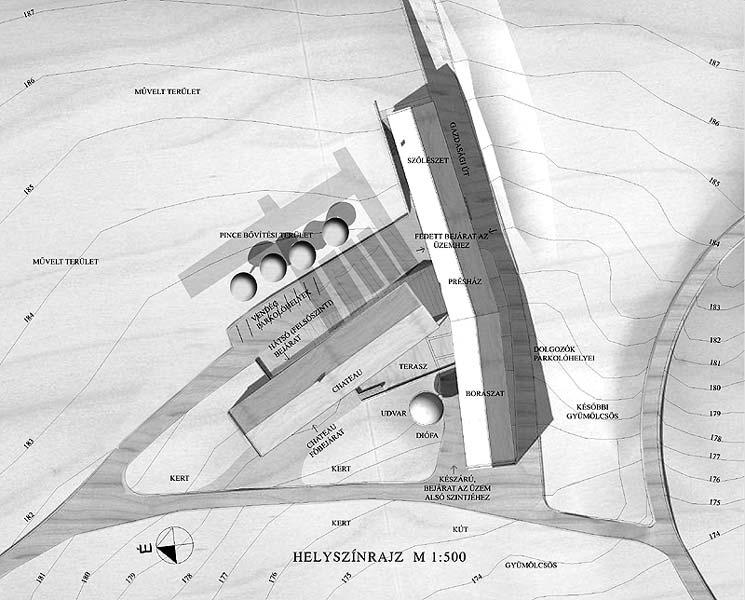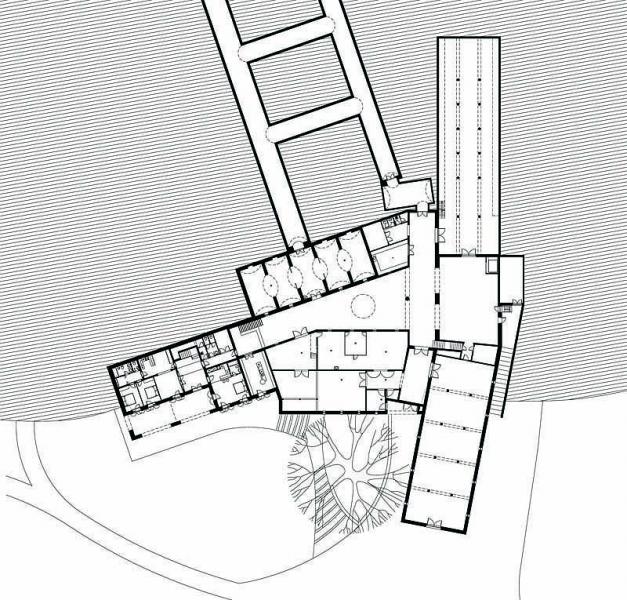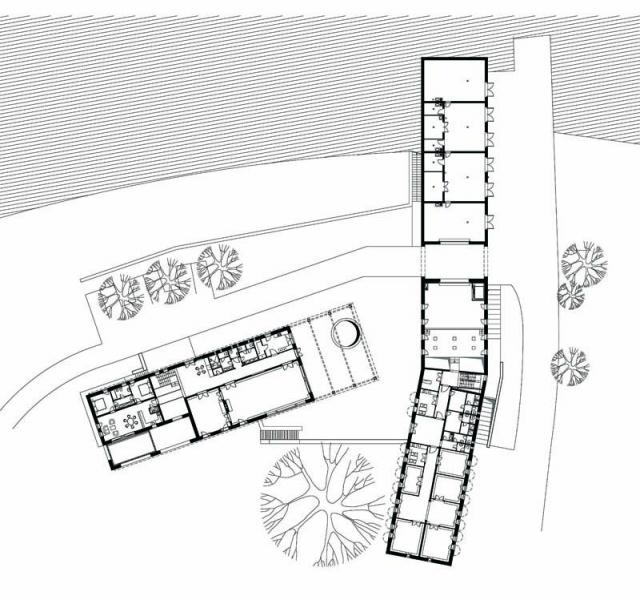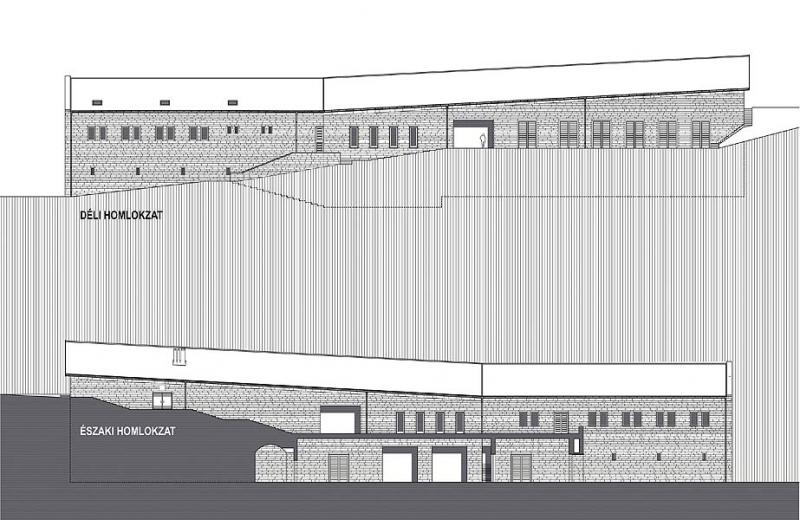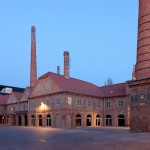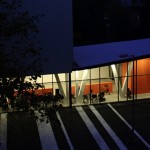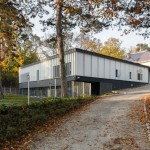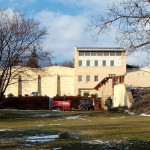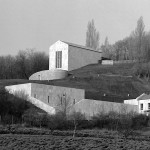Erdőbénye is a small village in natural settings 50 kilometers east of Miskolc in the focus of the Tokaj wine region. This is where the Béres family bought the Lőcse estate in 2002. For the creation of the wine center a restricted architectural contest has been launched, because according to the family it was important for the building to fit harmoniously into the landscape besides having perfect wine features. The building was completed in 2006 on the basis of the winning designs of Anthony Gall and company.
- architects: Anthony GALL, Tamás PINTÉR, Kata CSABA
interior design: Éva MAGYARI, Béla PAZÁR
landscape: Mónika BUELLA, Tájrajz; - year of design/construction: 2003/2004-2006
- photography: © Mihály VARGHA
The center is trying to conform the environment as closely as possible and respect local conditions. The building was built at the intersection of the three roads crossing the estate. By this preserving the structures of vineyards and the road network, as well as an old walnut tree encompassed by the 3000 square meter wine center.
The complex includes not only grapery, winery, but also hosting and office functions. The building is being formed by two masses. The longer one lies lines perpendicular to the layer line, partially embedded in the hillside. It contains the economic and business functions. The shorter annex sitting on layer line is giving place to hospitality functions. The protected are enclosed by the wings provides space for outdoor events and a chance for an insight for the guests into the process of winery through a circular skylight. Winery technology is set in the lower level wine cellar. Along with modern technologies, the traditional barrel fermentation technology could find its place in the vaulted cellar system.
The building follows local traditional construction styles so it really can be a part of this historic landscape.
“ In the design of the facades of the buildings a traditional principal is followed which says that the people 's house is plastered or whitewashed, while economic buildings remain raw brick, stone or wood. Thus, the longitudinal wing’s façade is made of local stone and the guest house is scraped plastered from the dust of the same stone.”
/Tamás Pintér/
Anthony Gall and company received Pro Architectura Prize for the design in October 2007, and the building was awarded the Construction Award in 2007.
translation/text: Deli Brigitta
Publications:
internet:
- The result of "Lőcse Szőlőbirtok és Pincészet" invited architectural competition (in Hungarian) - in Építészfórum, 2003. október 15.
- "Lőcse Szőlőbirtok és Pincészet" invited architectural competition - the winning entry by Anthony Gall terve (in Hungarian) - in Építészfórum, 2003. október 15.
printed:
- James Davidson: „In pursuit of the vernacular – the Béres tokaj winery of Erdőbénye” - in Architectural Review Australia, Melbourne, No. 102, pp. 108 – 113.
Data:
- client: Béres Szölőbirtok és Pincészet Kft.
- area: 3000 m2
Awards:
- Pro Architectura Niveau Prize, 2007
- Construction Award, 2007

