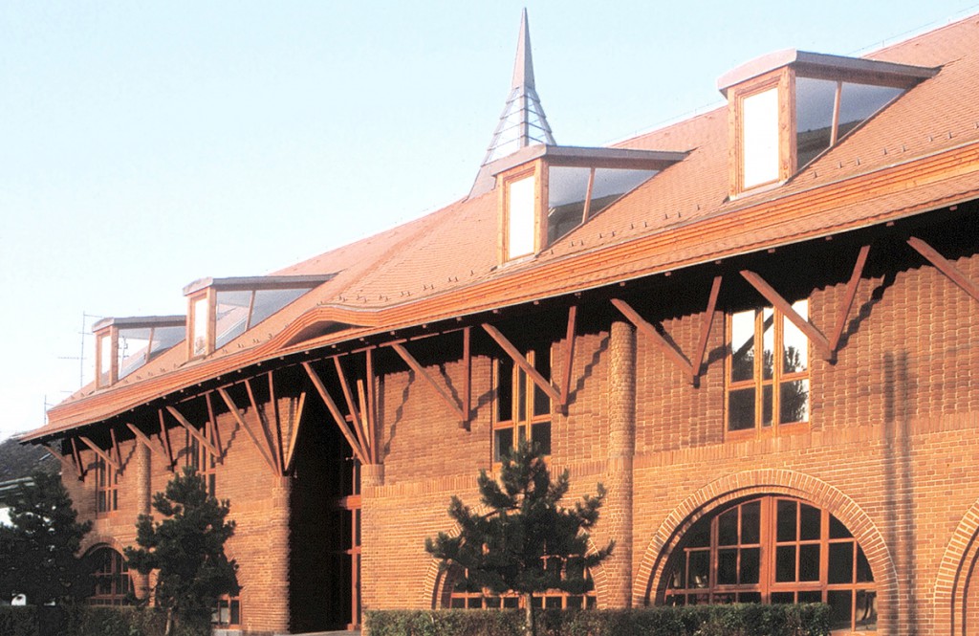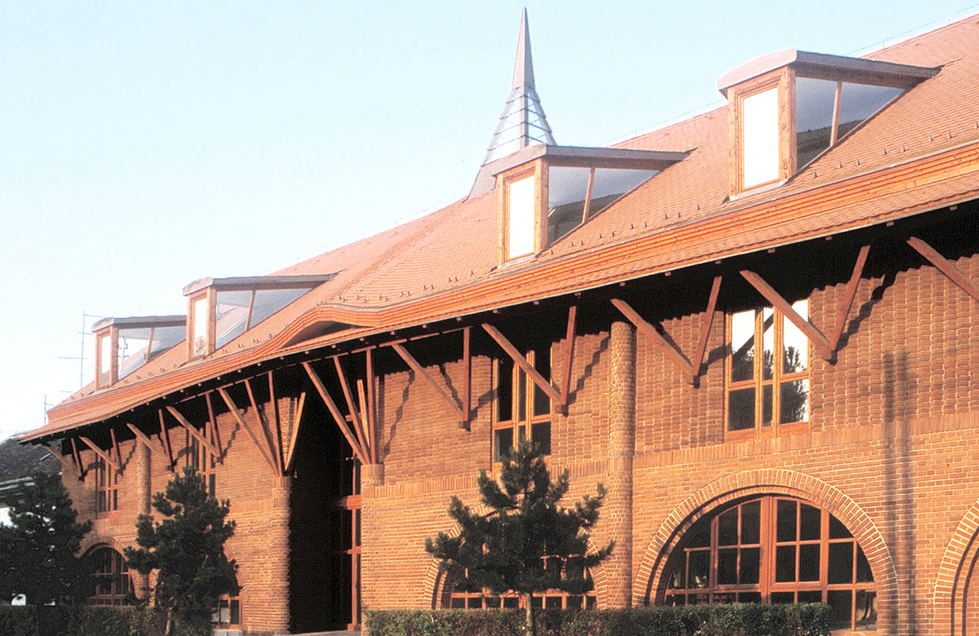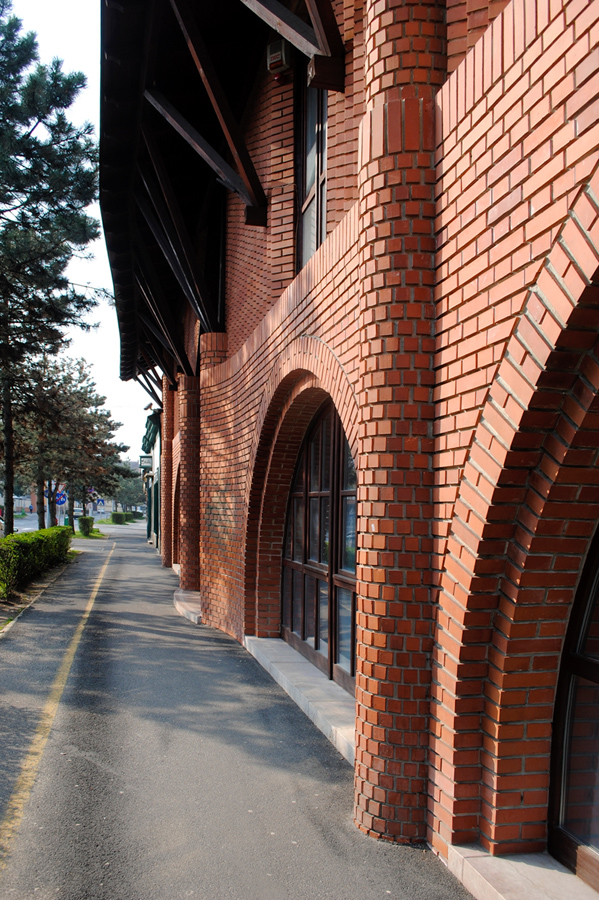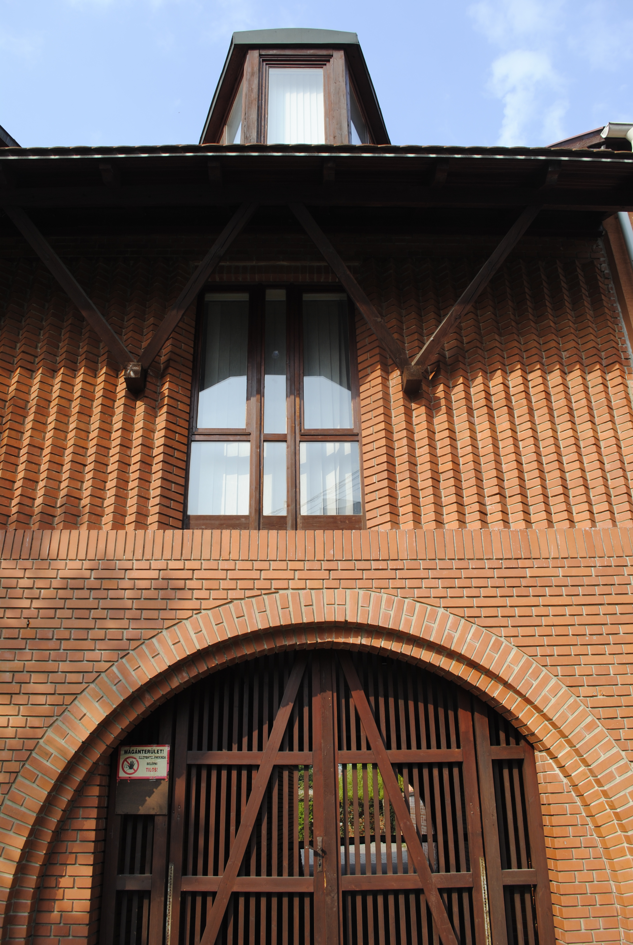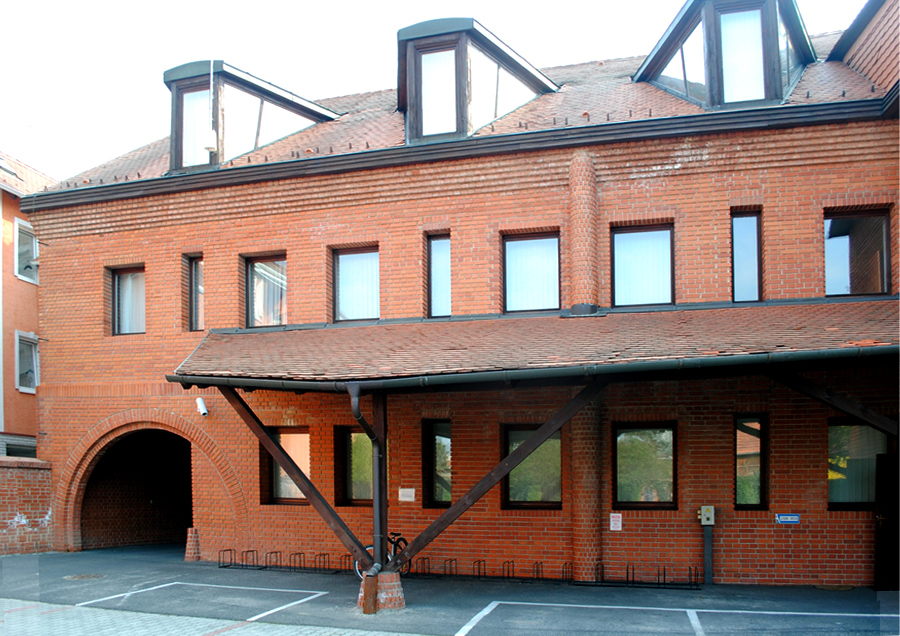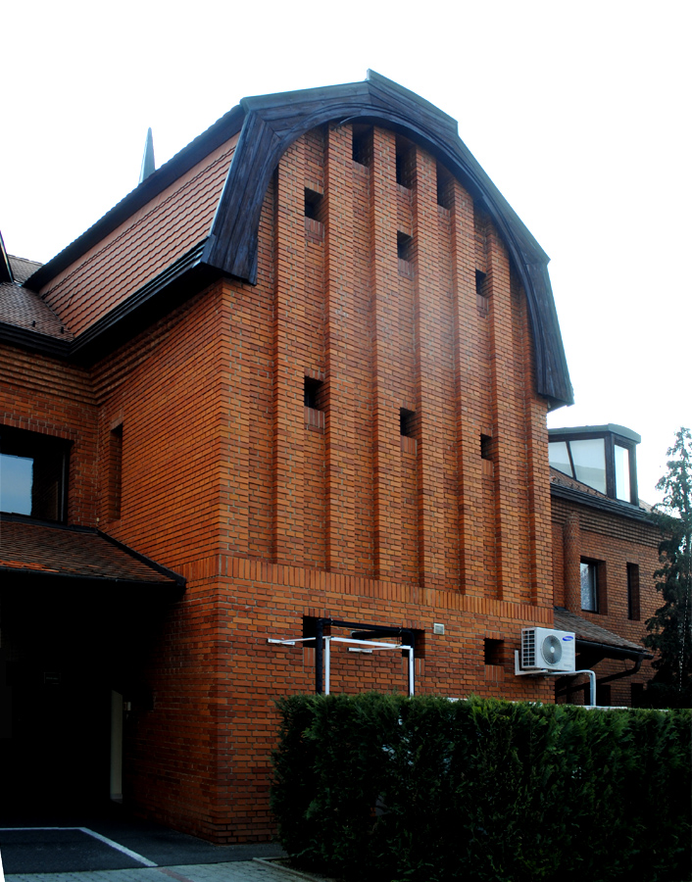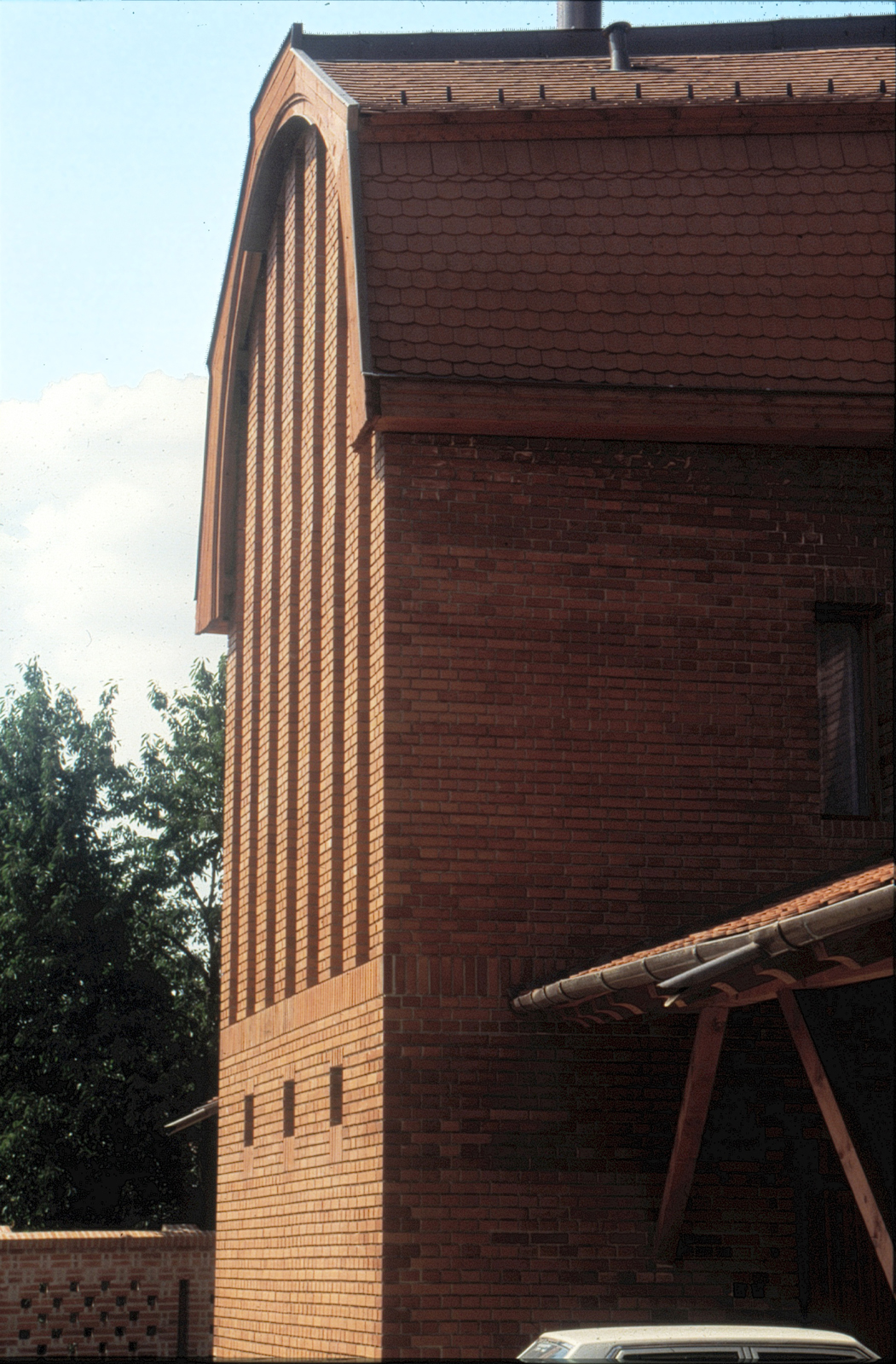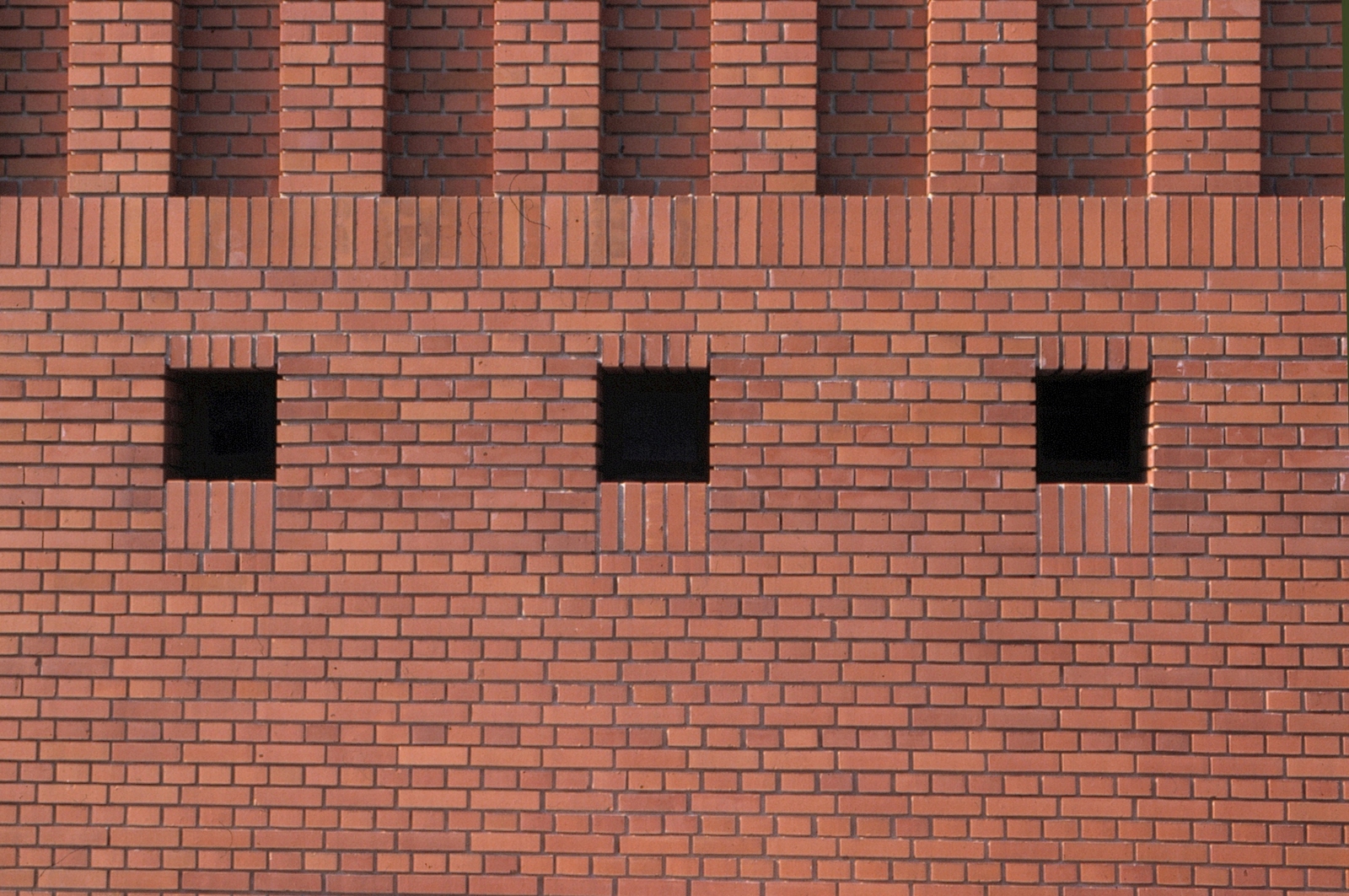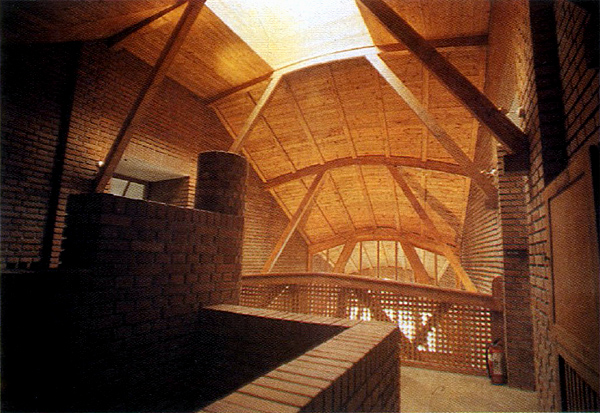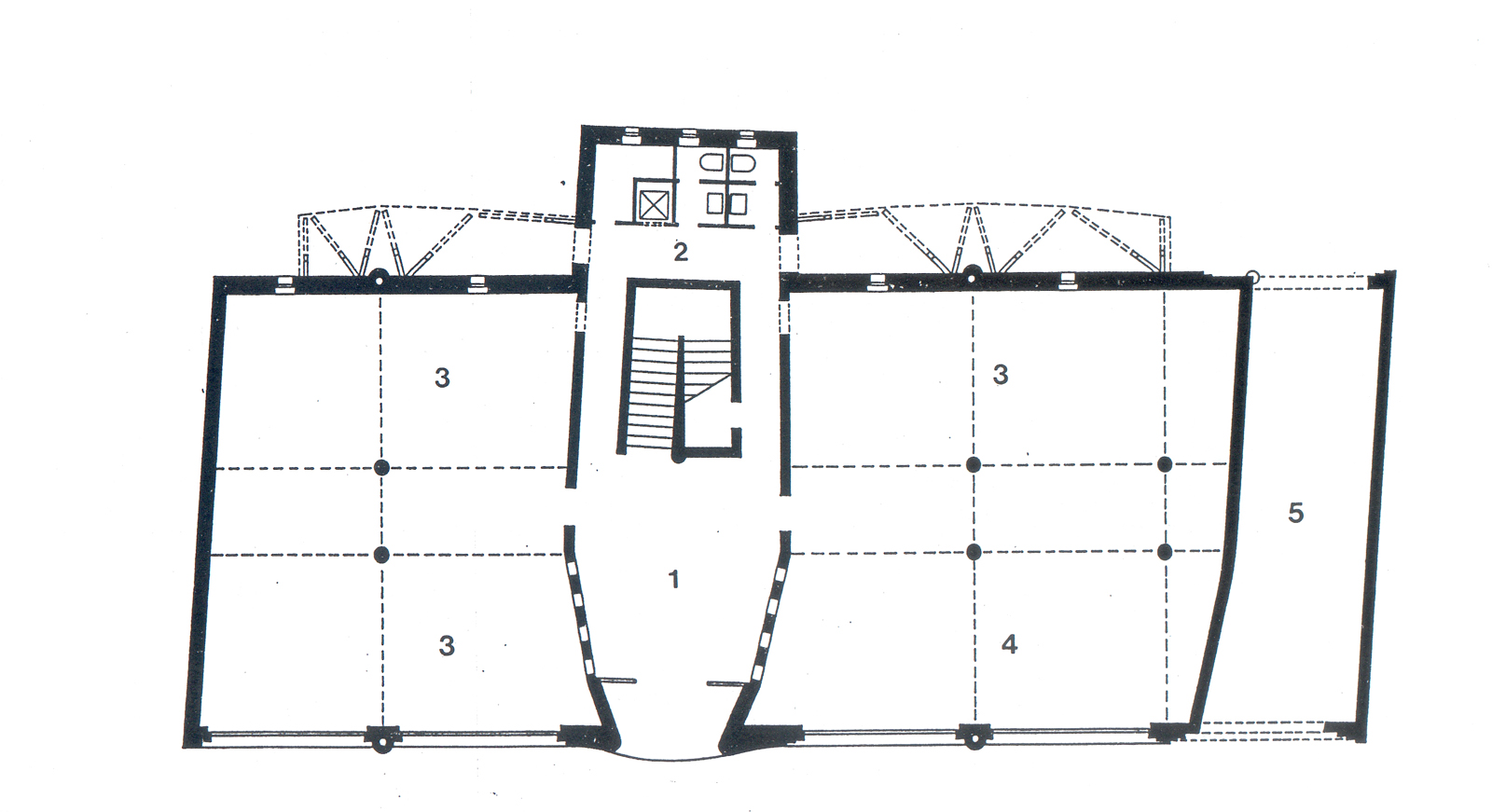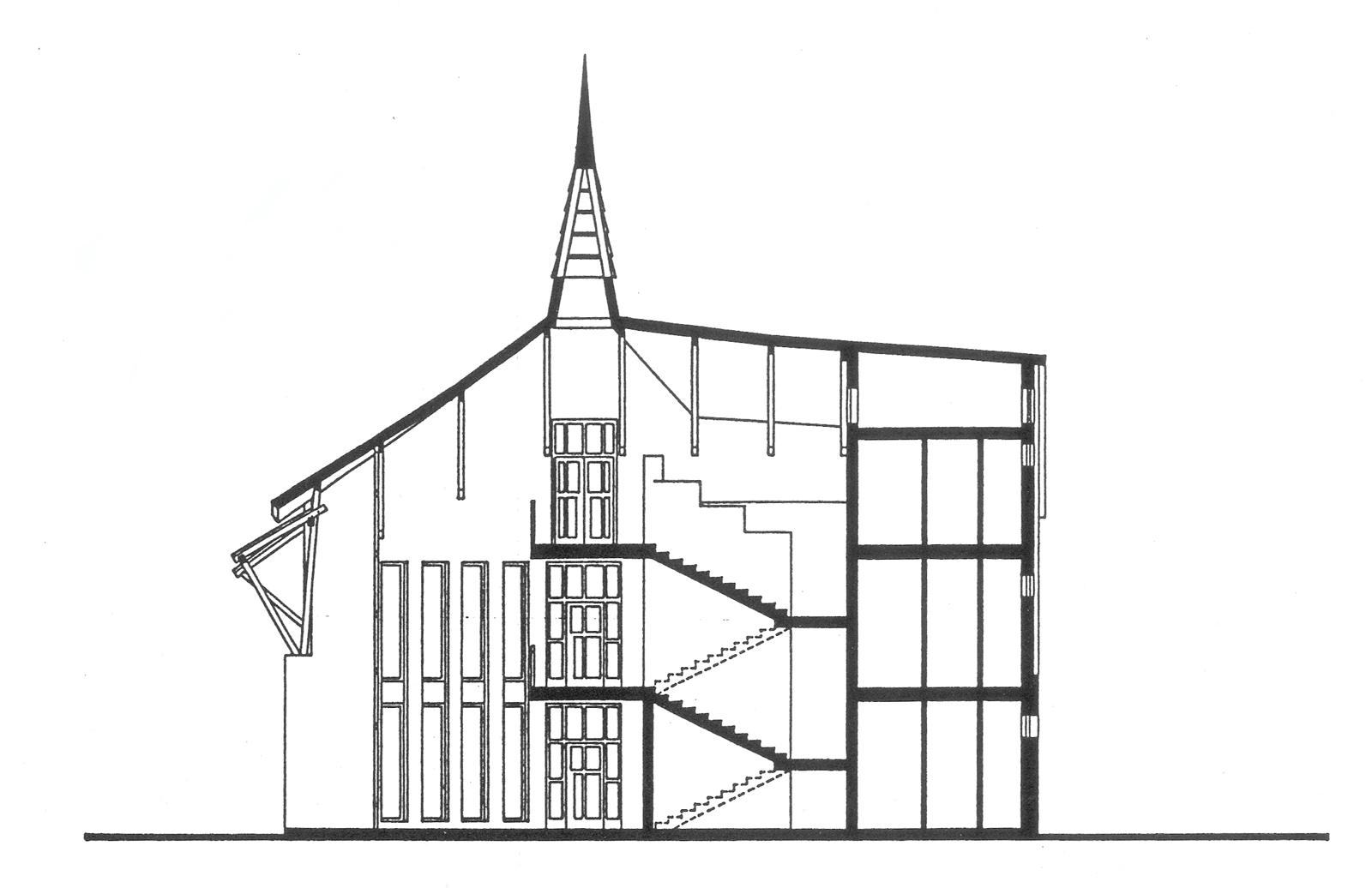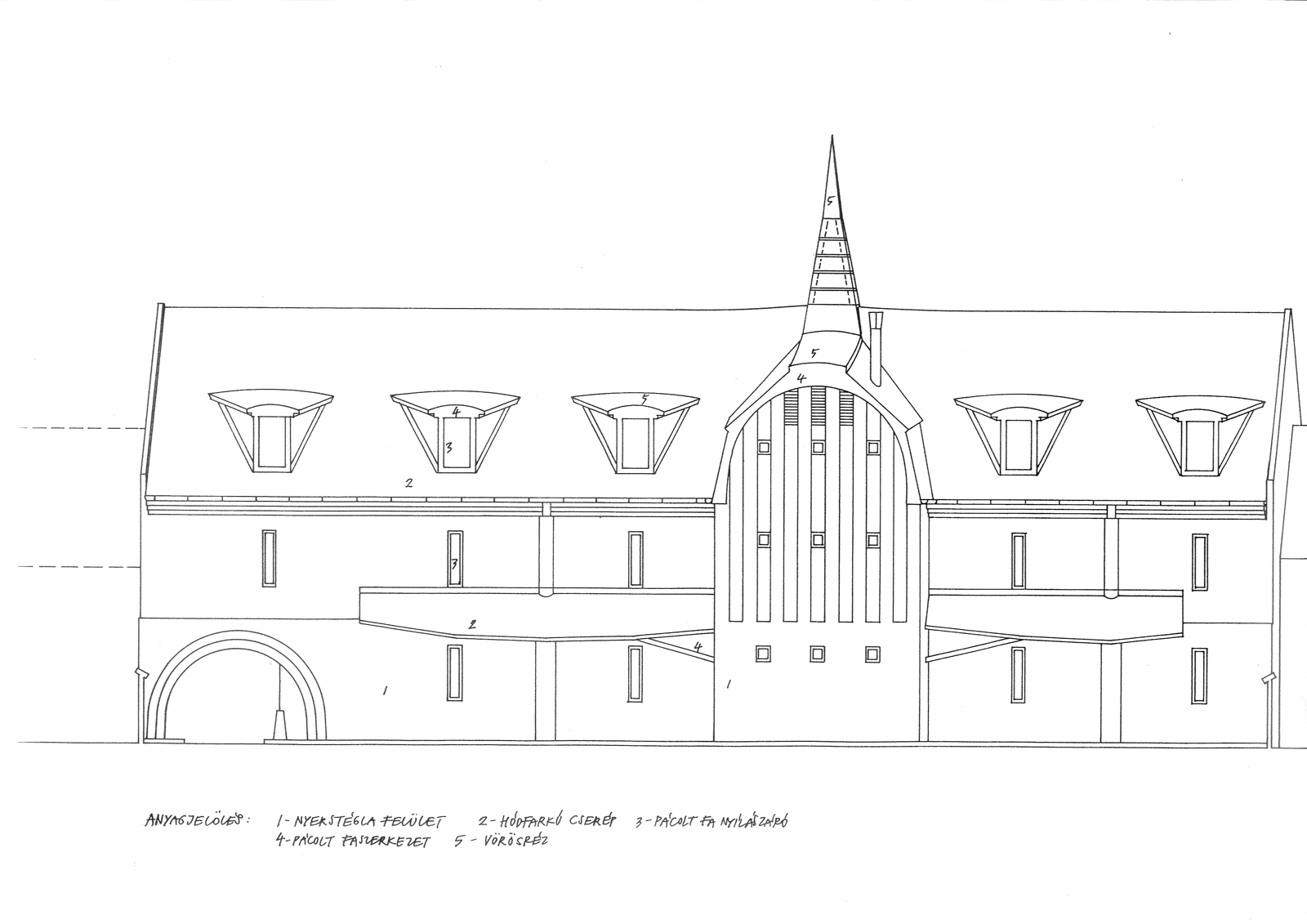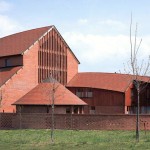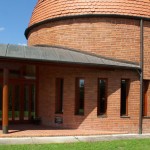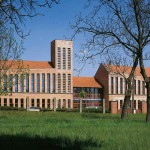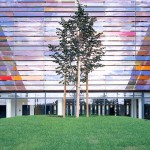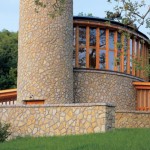The headquarters of the AB Aegon General Insurance is one of the first public buildings of Nagy Tamás that became well-known, its toolbar already presents marks which are well-known from his later works: the heavy, crude brick walls barely disrupted by windows or doors, holding the light wooden roof, covering the whole building, the tiling similar to the wall material. This building shows similarities at the same time to the national organic architecture and the elegant, finely structured modernism of the brick architecture in the twentieth-century.
- architect: Tamás NAGY - AXIS Kft.
colLaborating architect: Zsolt TUSNÁDY,
interior design: Pál LOVAS;
- year of design/construction: 1991/1991-1992
- photography: © Tamás NAGY
- → see the building on the map "hungarian architecture"!
The house is standing on the border of the development in unbroken rows and a territory with more diffuse embedding containing public institutions. The one-storey building chooses to connect to the neighbouring houses’ architectural image: keeping the typical sill height and continuing the doorway structures. The noble gestures and the sensitive construction lifts the building from the row of houses to a public building, which is able to remain loveable due to its detailed elaboration and natural materials.
The rich plasticity of the brick surface anticipates the later works of Nagy Tamás (Dunaújváros, Hungarocontrol), the ground connection of the walls is shown by using the thickness and the naturality of the burnt brick. The light roof - held by branched trees - as the sky covers the interior. The tight, basically symmetrical construction of the facades and the asymmetry coming from the reaction to the use is really exciting.
The planning and the construction process of the building was escorted by the mutual trust between the participants and the belief in working together and good quality.
translation: Orsolya MÉSZÁROS
Data
- client: ÁB Aegon Insurance Ltd.

