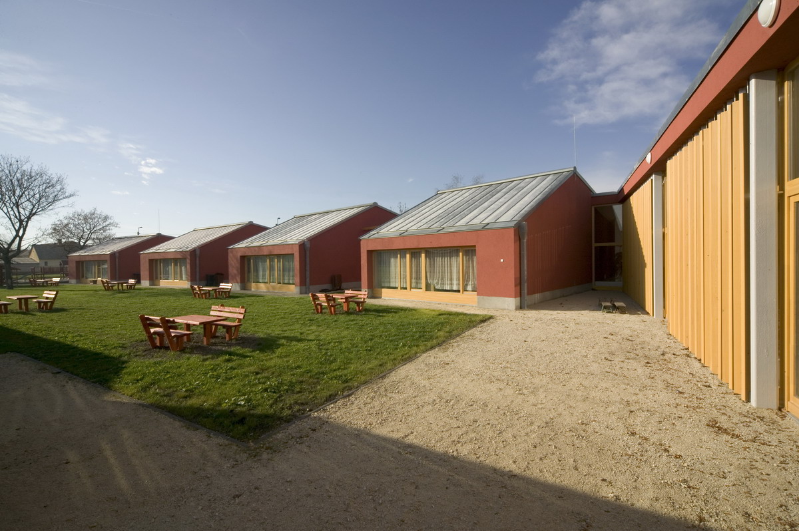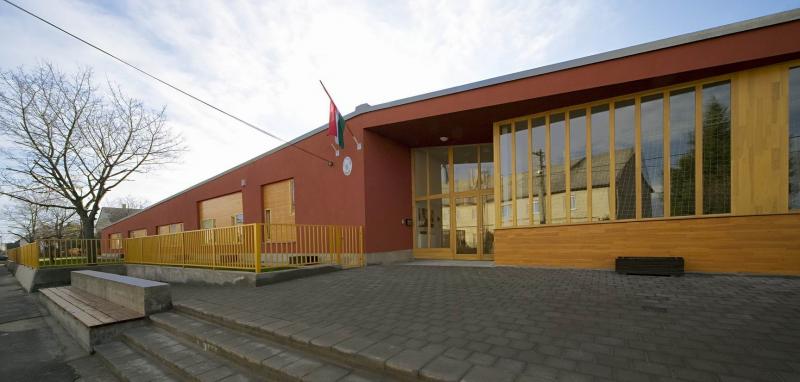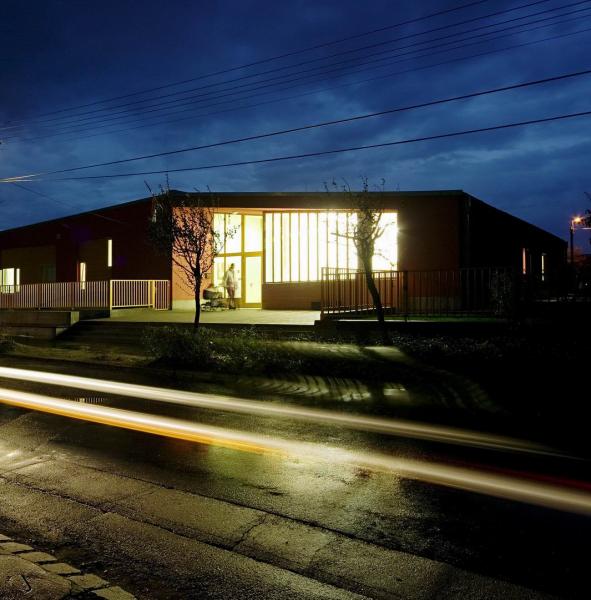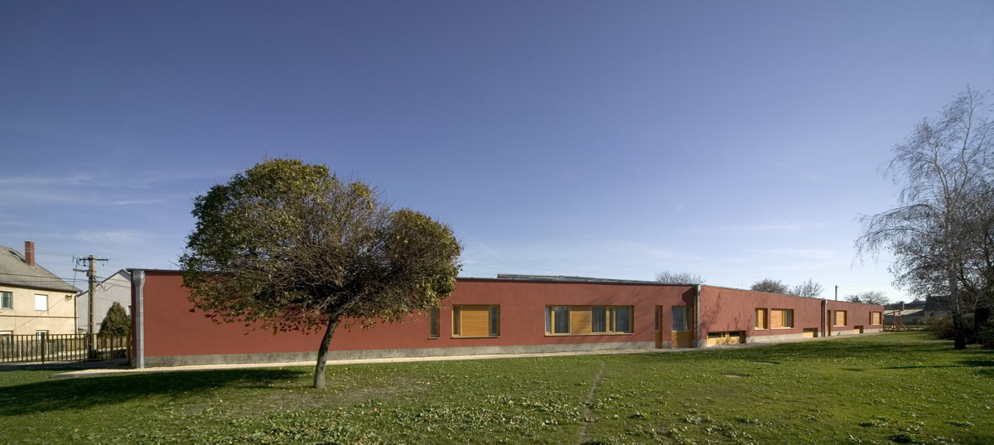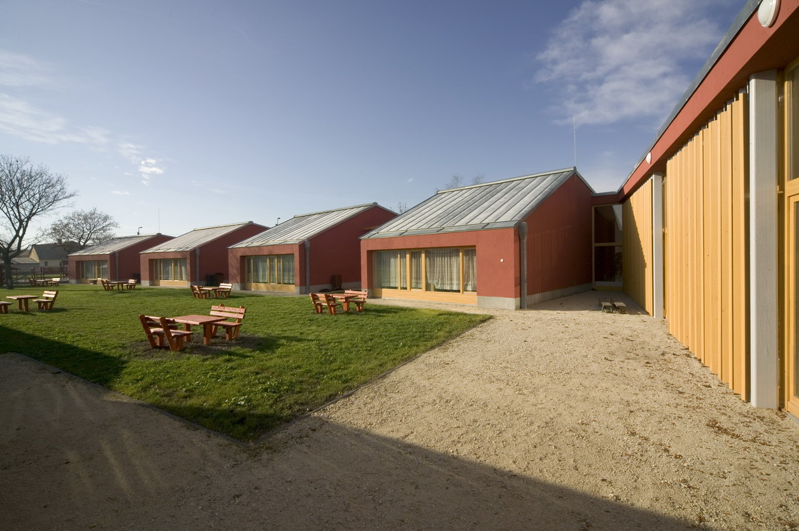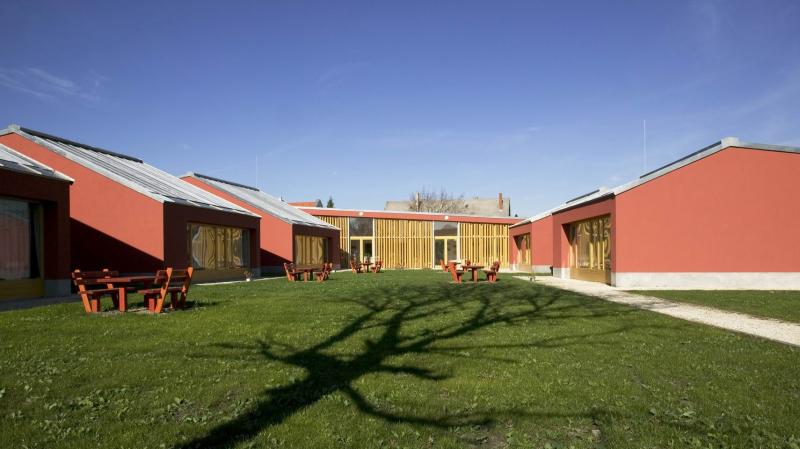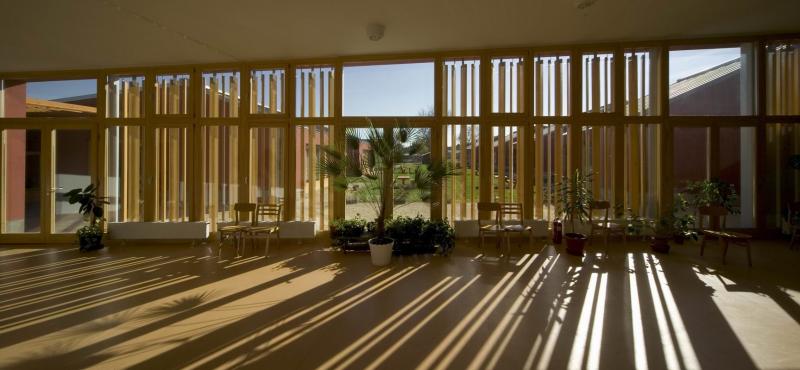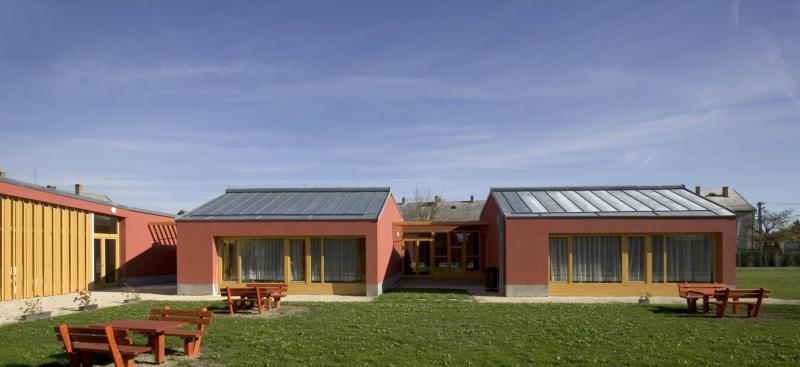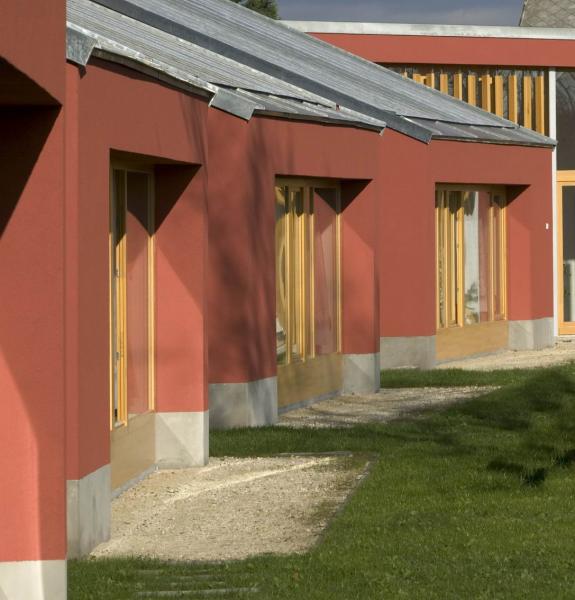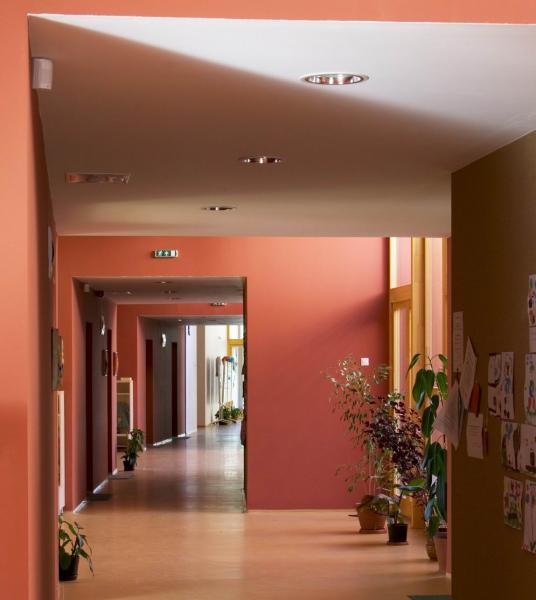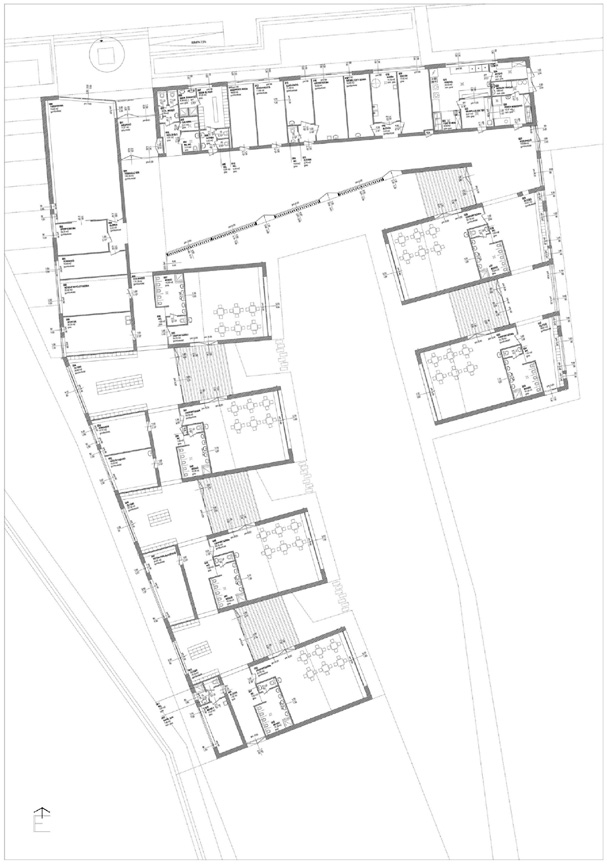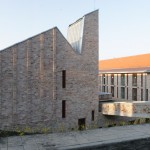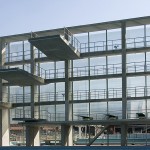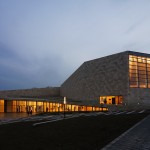„The group rooms surround the yard the way little children cling together.” – Építész Stúdió
The original building of the suburban kindergarten built in the 80s had significant structural problems. As the renovation would have been uneconomical, the local government made a decision to have a new one built. An open architectural competition was held and the 1st prize was given to Építész Stúdió Kft.
- architects: Ferenc KELLER, Tamás FIALOVSZKY, Benedek SÓLYOM - Építész Stúdió Kft.
collaborating architects: Barbara VAJDA, Andrea VÁRKONYI
landspace architecture: Péter BALOGH – Studio’73
- year of desing/construction: 2004-2005/2006
- photography: © Tamás BUJNOVSZKY
- → see the building on the map "hungarian architecture"!
The architects’ basic concept was the impression of protection in which children can peacefully discover their surroundings and the world. The group rooms turn towards the yard with a hugging gesture. The longer, western wing of the U-shaped building protects the group rooms and the courtyard that only opens up towards the south-east end where the playground and the green garden welcome the children.
The central hallway is bright, roomy and street-like as the different functions connect to it. The wide spaces leading to the group rooms give place to dressing areas, and the gathering area is located in a similar space overlooking the yard. All 6 group rooms have their own terrace for playing, sheltered from the wind and shaded by pergolas.
The building is complex and simple at the same time. Its forming is very captivating and even though it doesn’t work with architectural commonplaces it still has an easily understandable formal language.
translation: Henrietta KANTA
Publications in English:
- Imre Zoltán Varga: Nursery School in Veszprém - in: Új Magyar Építőművészet 2007. 3.sz. (33-34.old.)
Data:
- client: Municipality of Veszprém
- scale: 1600 m²
- the building on the homepage of the architect (en)

