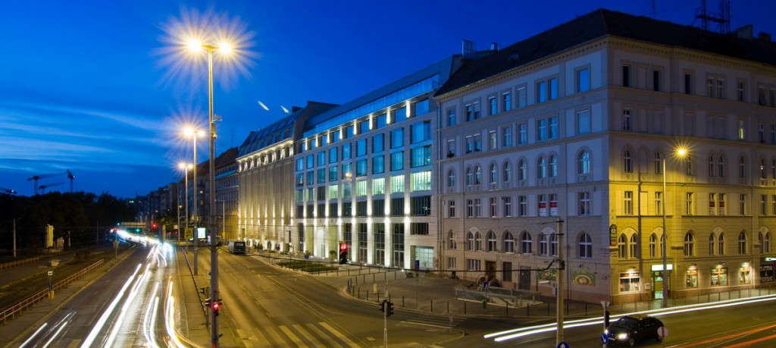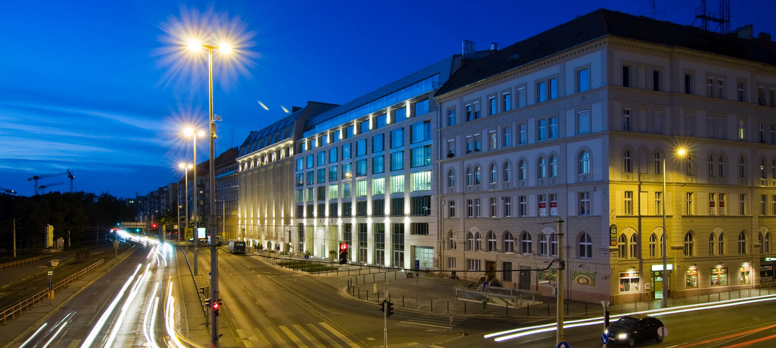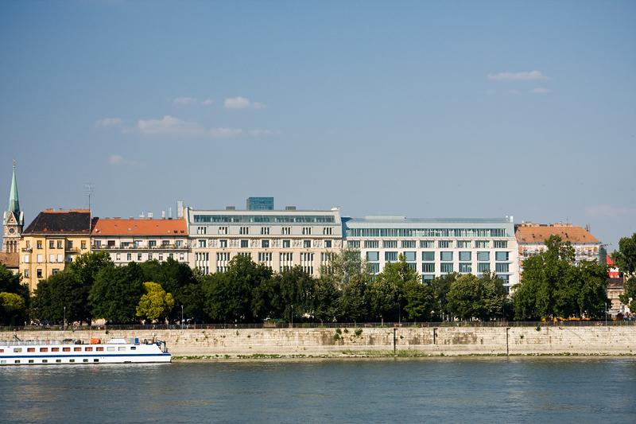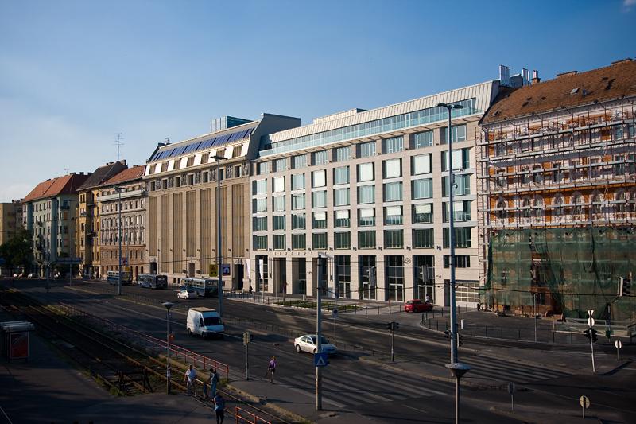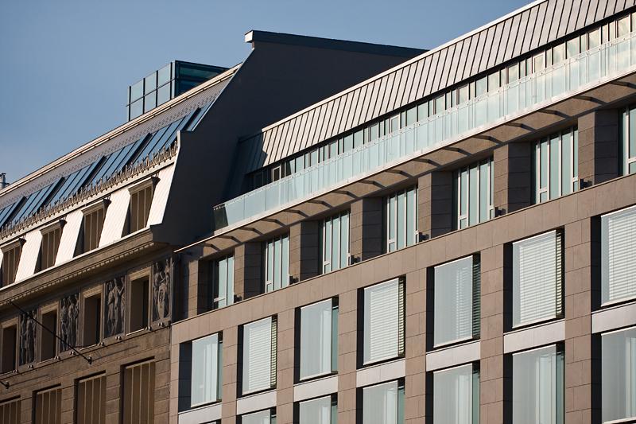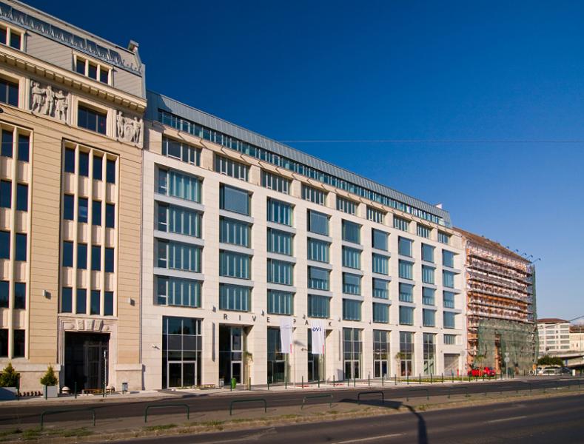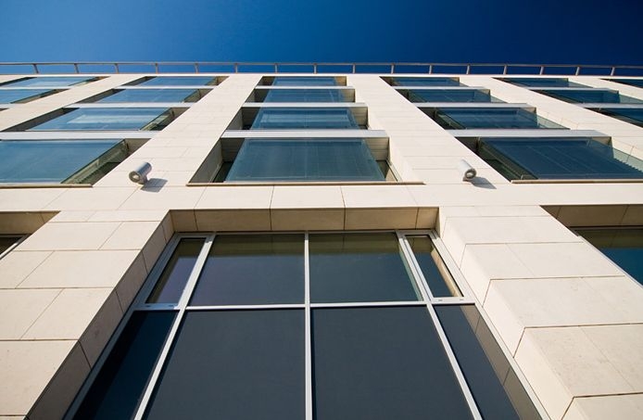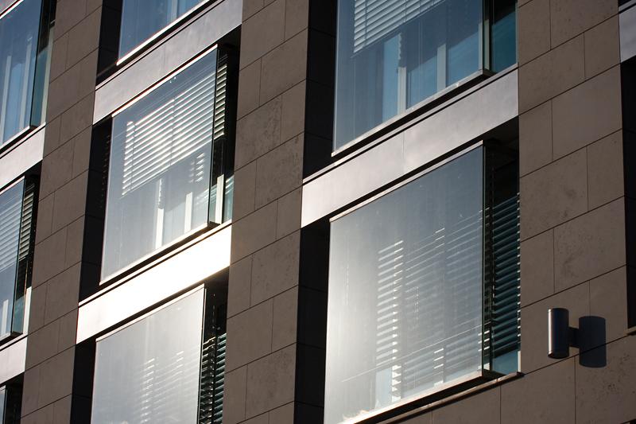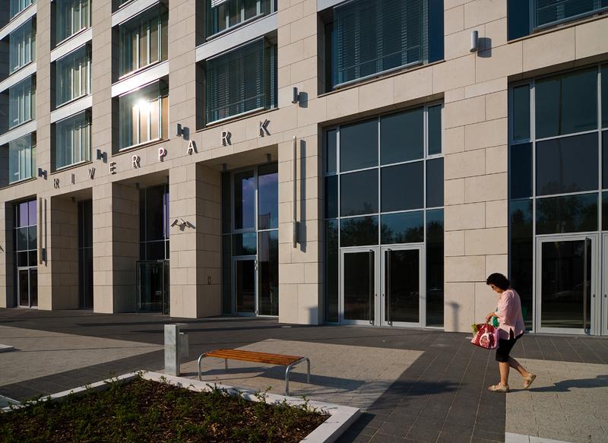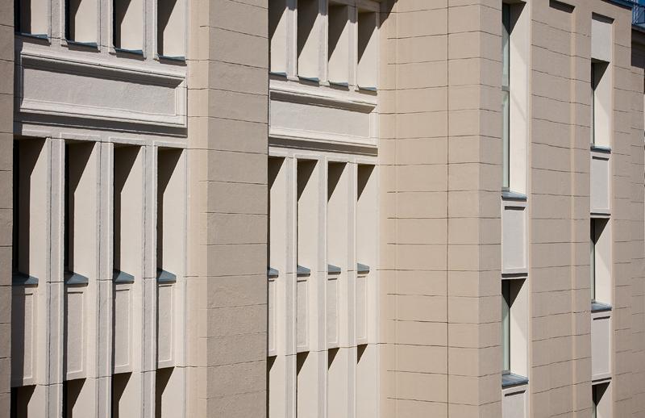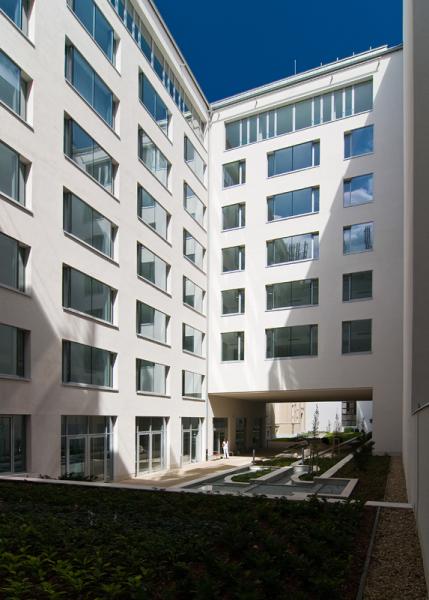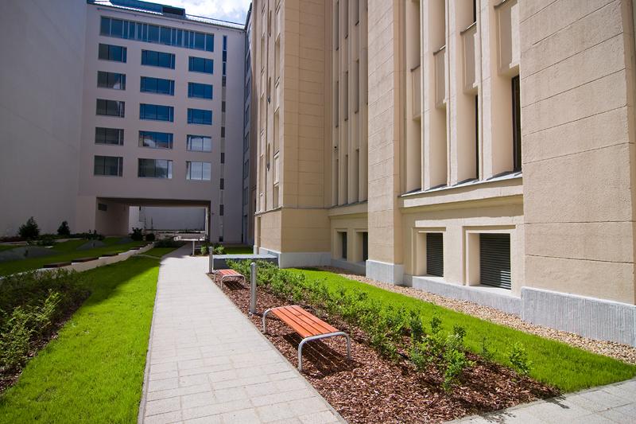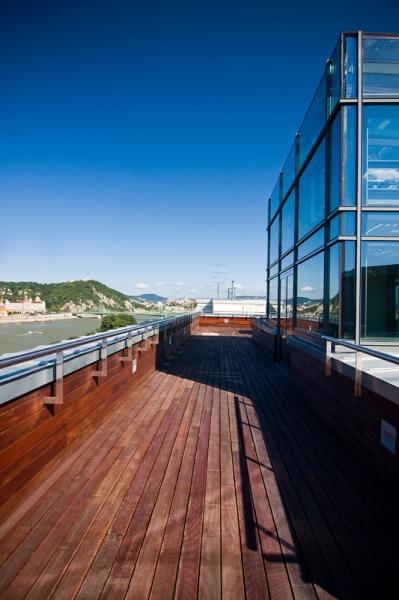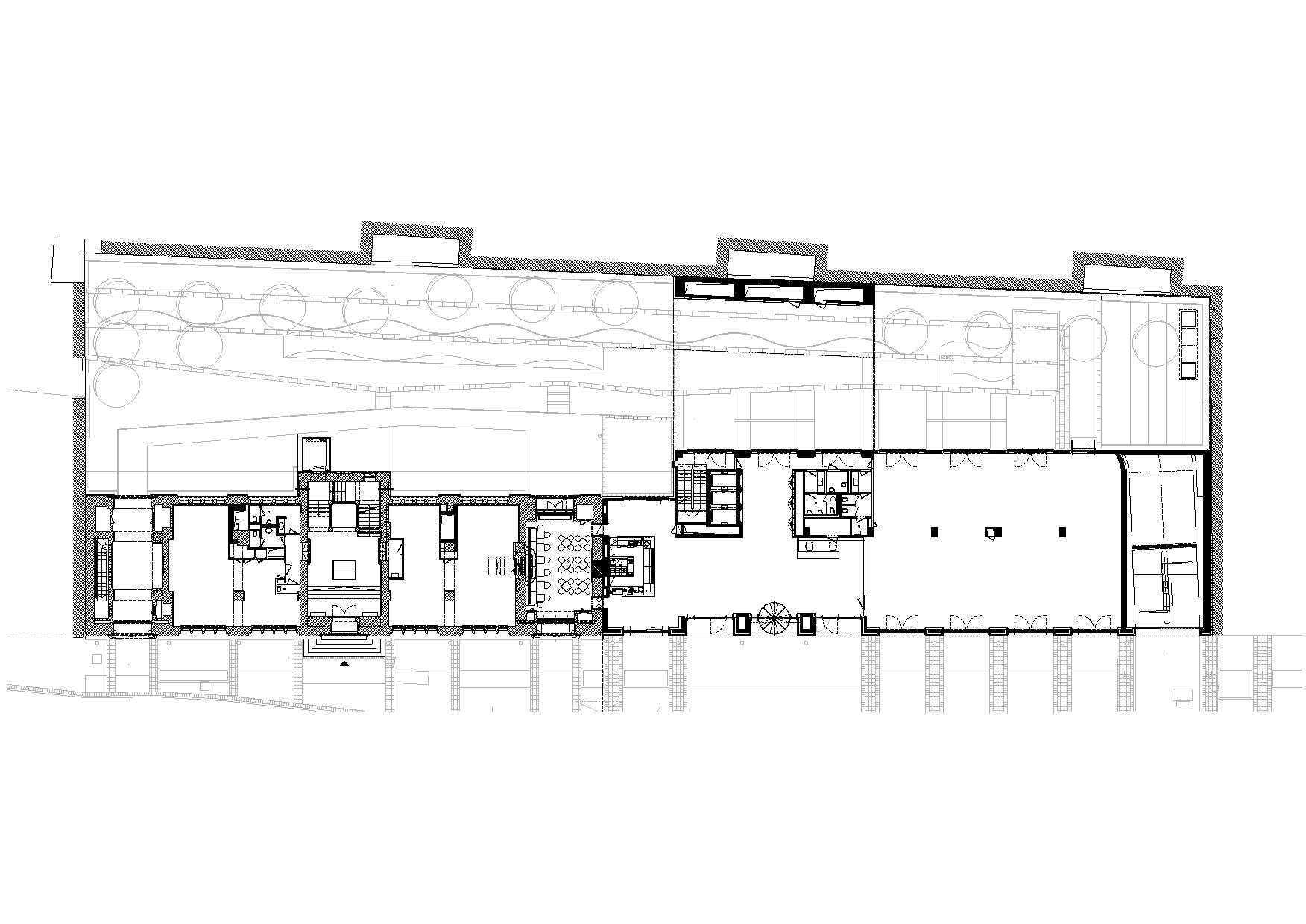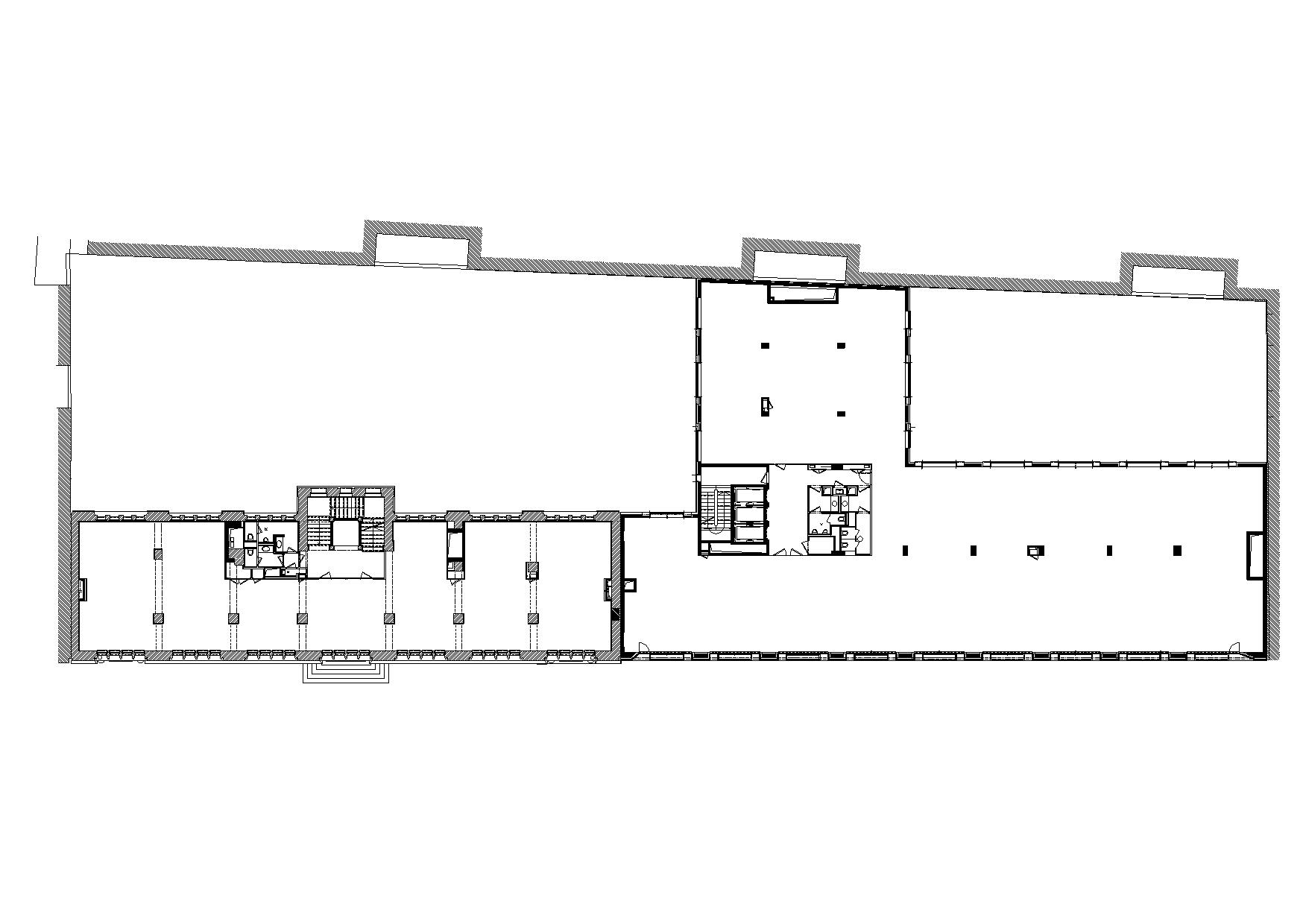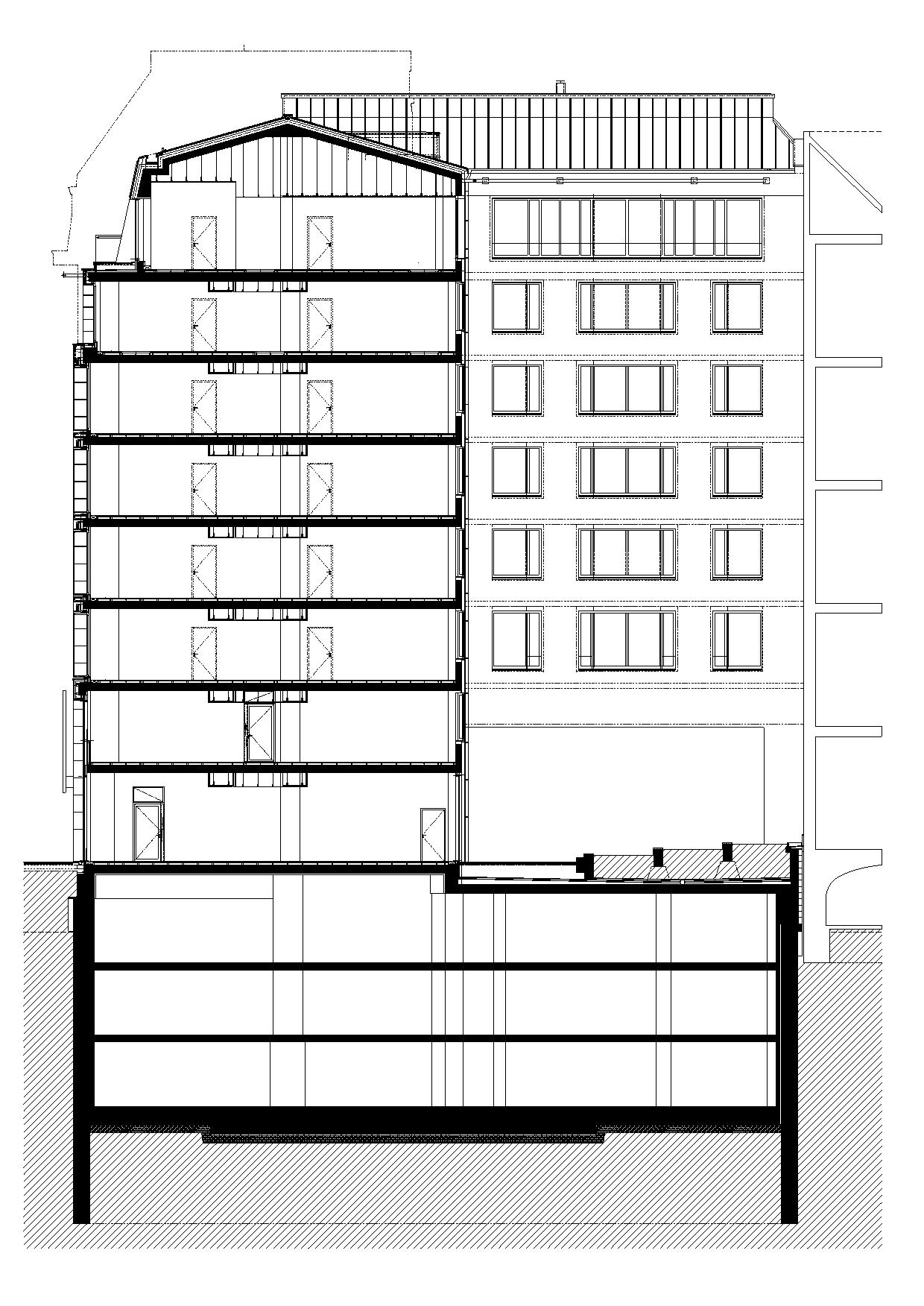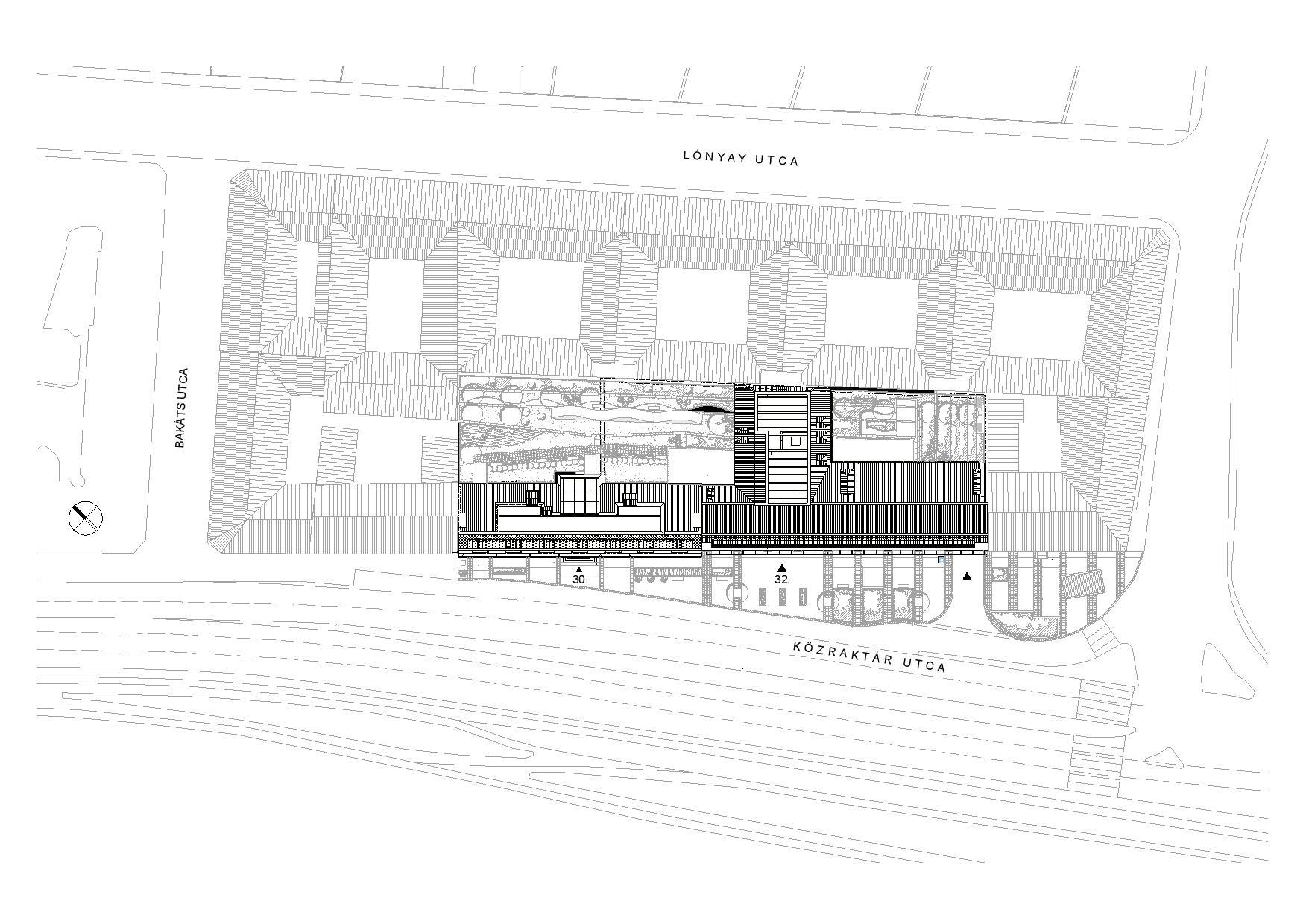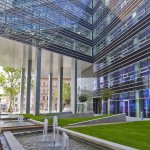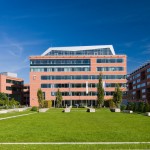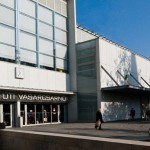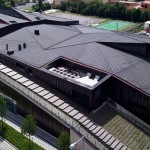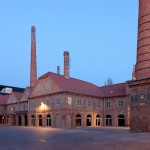Riverpark office building is the result of street facade gap filling, next to a national monumenthouse ("Hangya" headquarters, later ÁFOR, MOL cetralhall), that was built in 1917-20 by architect Dénes Györgyi in Közraktár street 30. The restoration of the old building and the construction of the new one took place at the same time, so fitting together, and to the Danube waterfront was the main task.
- architects in charge: András Tibor KERTÉSZ, Csaba BUKTA, Balázs MARIÁN - Kertész Építész Stúdió Kft.
collaborators: Márton ÉKES, Zsolt FRIKKER, Csaba HORVÁTH, Gábor HELFRICH, Annamária BITTÓ, Dániel DÉRI, Krisztina VARGA;
- year of design/construction: 2008/2009
- photography: © Zsolt FRIKKER
- → see the building on the map "hungarian architecture"!
The Riverpark Office means two office buildings, which offers 9480 m2 rent space:one of them is the old building in the Közraktár street 30.: K30 afterthe renovation offers first-class office spaces; and the other one is the new building in the Közraktár street 32. Under the new bulding there is a 3-storey underground garage and place for the mechanical engineering.
The new bulding facade is neutral to find the connection points to the building on the left and the right. (Közraktár street 30,34.) The elevation differences are solved by step-like facade, and its cornice goes by Dénes György’s buildings cornice, but also regard the number 34. building and its volume and roof. The new facade’s construction is simple and homogenious. Its vertical panelling is in order, following the building of Dénes Györgys’ structure and the dense windows are invoking the 34. building. They created an exciting relief on the wall by putting the windows to the inner side of the wall. The new part is ferrobeton structure withsteel rooffacade and sandstone on the elevation.
During the restoration of the Hangya Central Hall the aim was to preserve the original materials and details. They saved the door frames, stone footing and the wrought-iron gate elements, but designed new grey eternit-slate roof instead of the old patched one.
translation: Noémi SZIKSZAI
Award:
Adatok:
- client: IVG Development Hungary Kft.
- scale: 16.200 sqm (9865 m2 area for rent)
- the building' homepage (en): www.riverpark.hu
- the building on the homepage of the architects: Kertész Építész Stúdió; Gereben-Marián Építészek; (Zsolt Frikker Photography)

