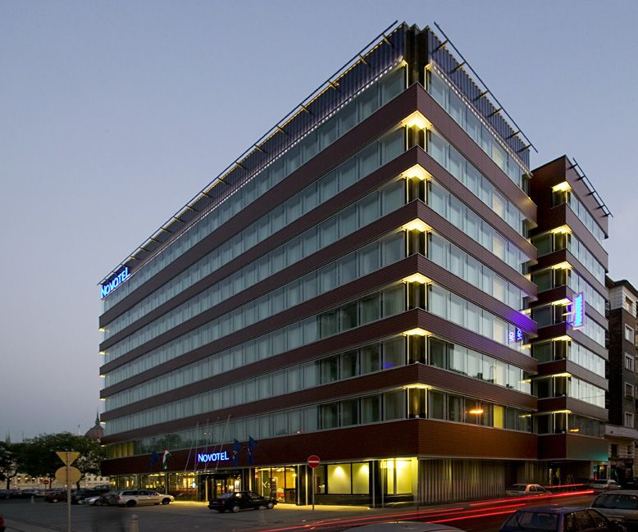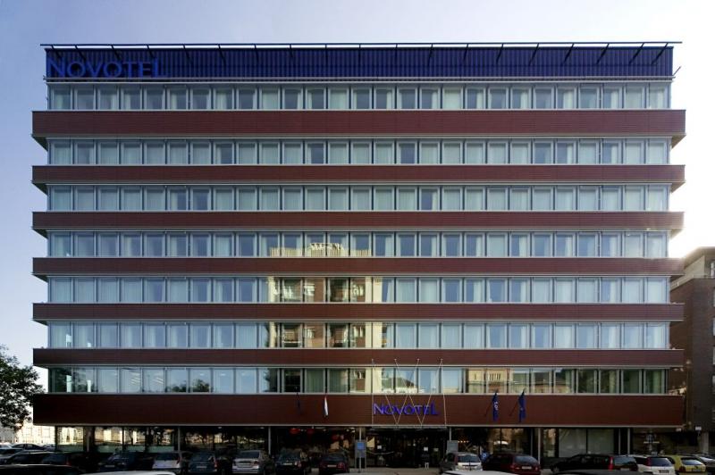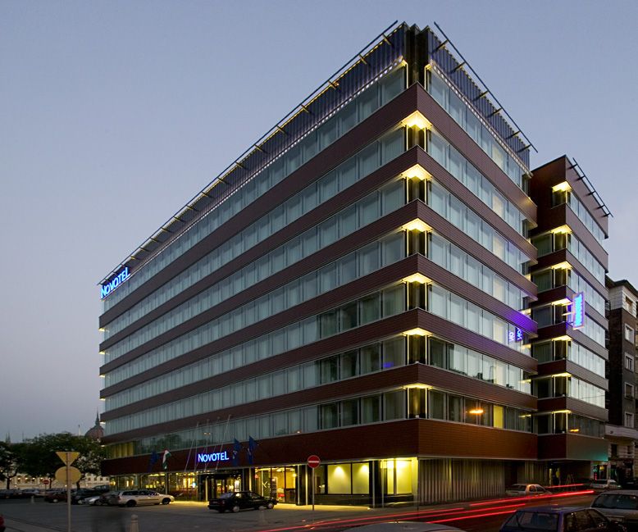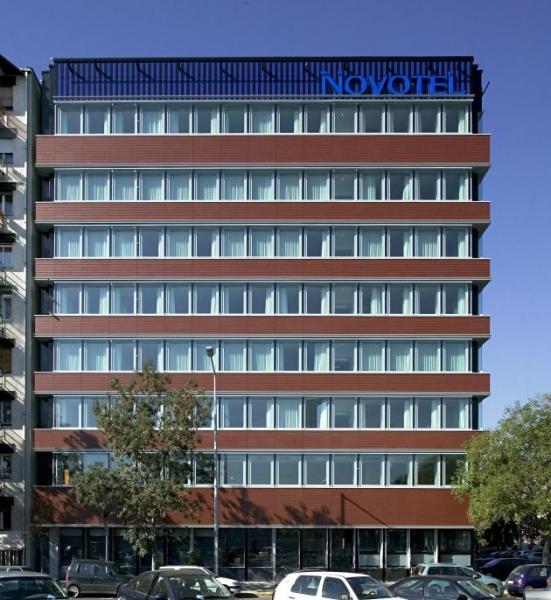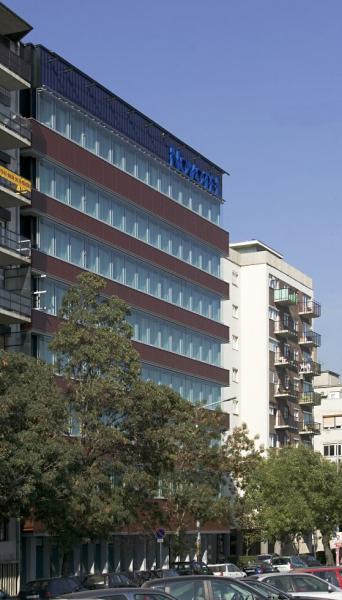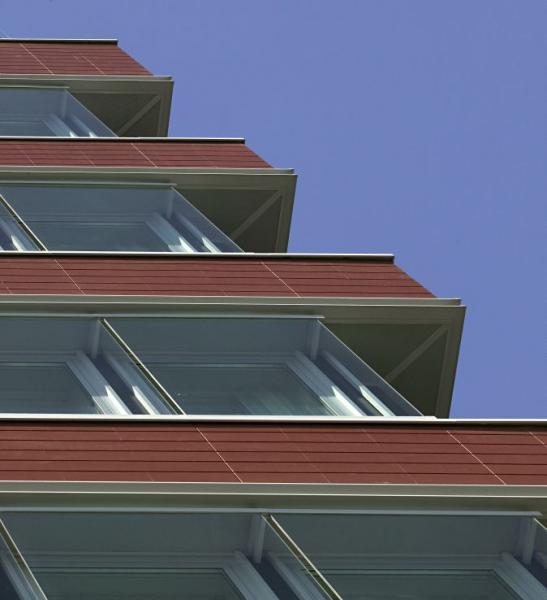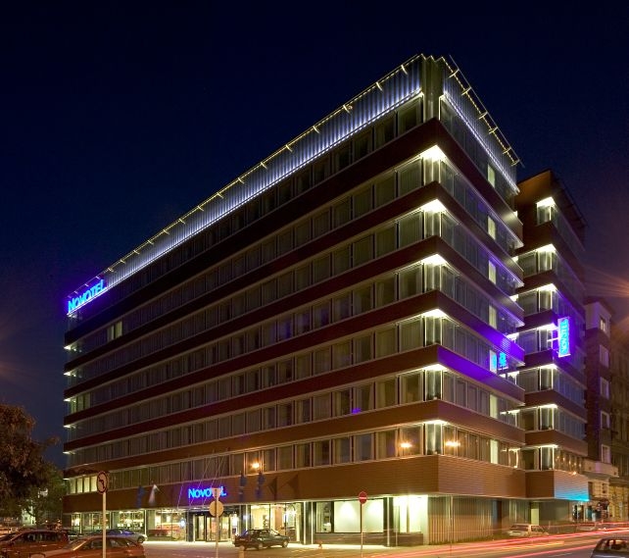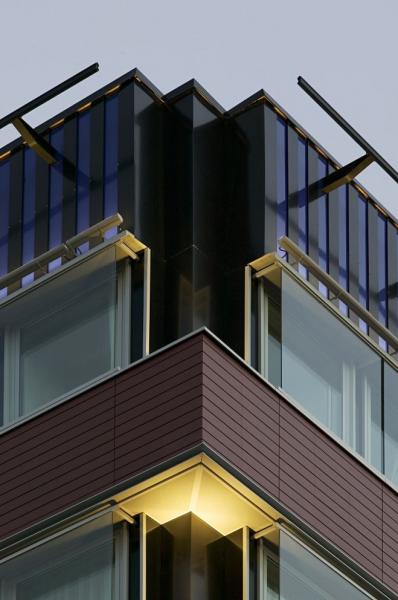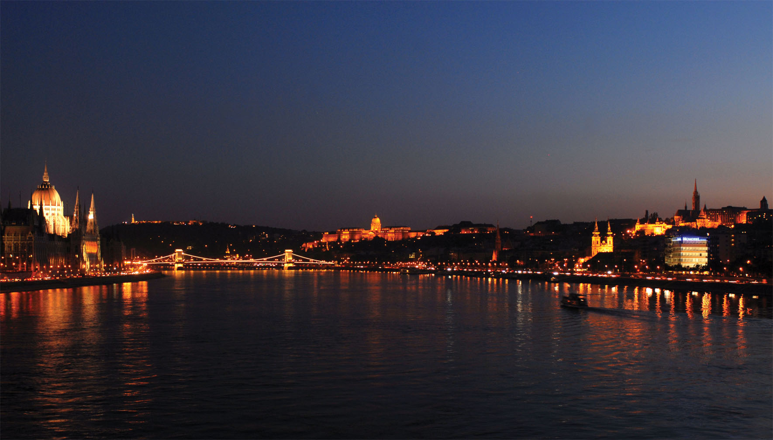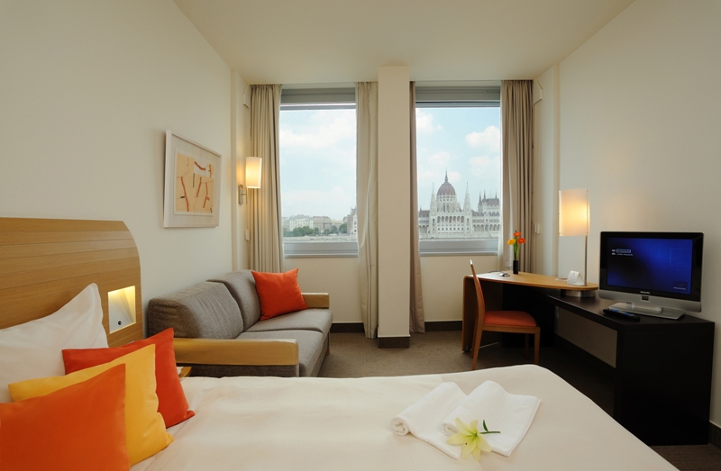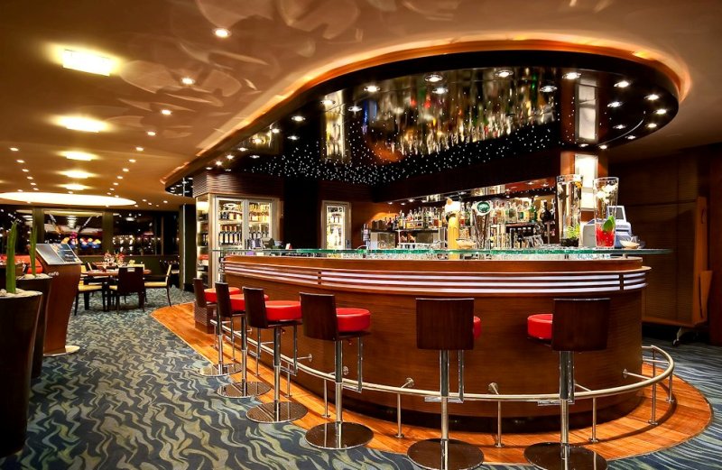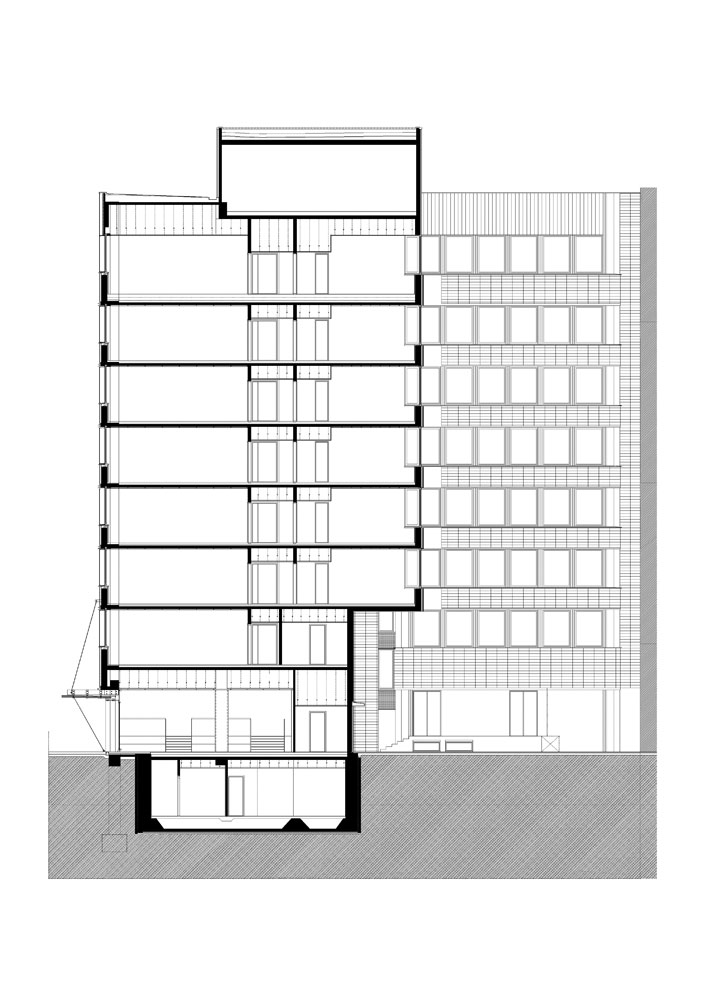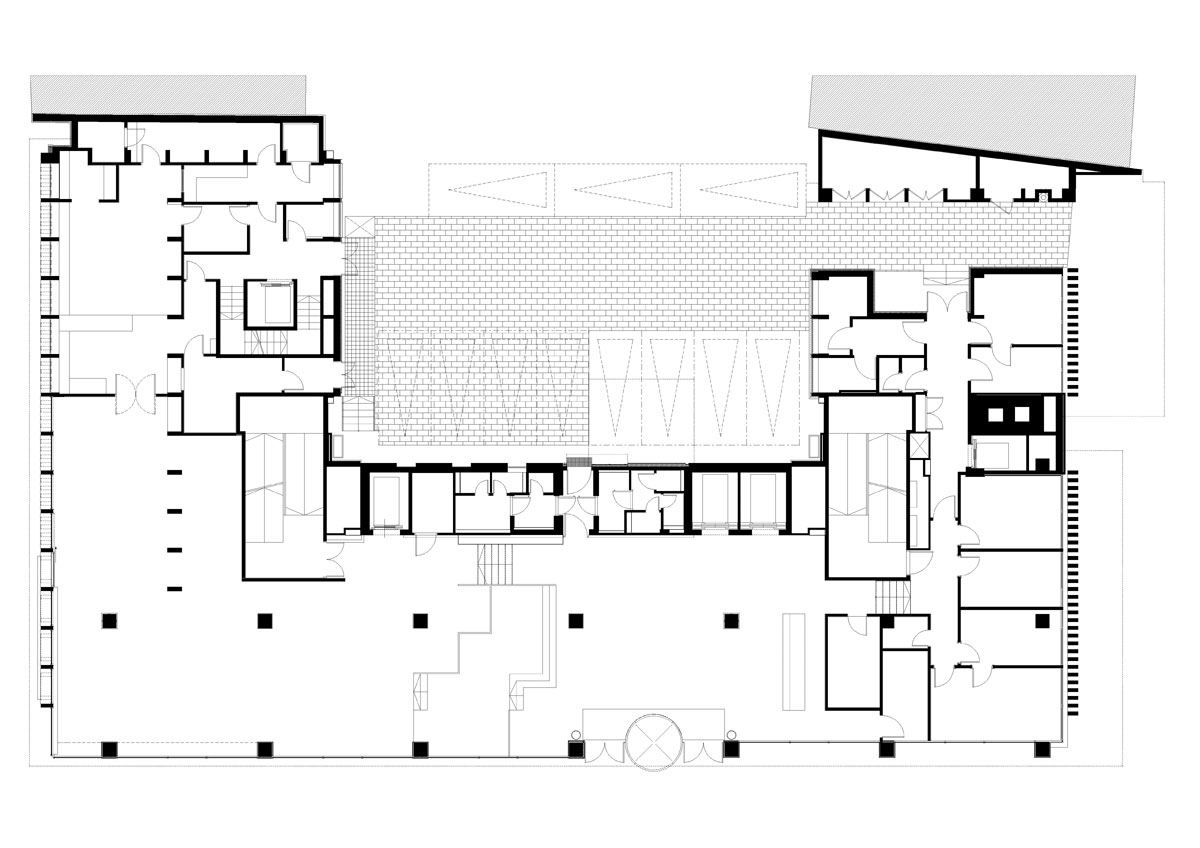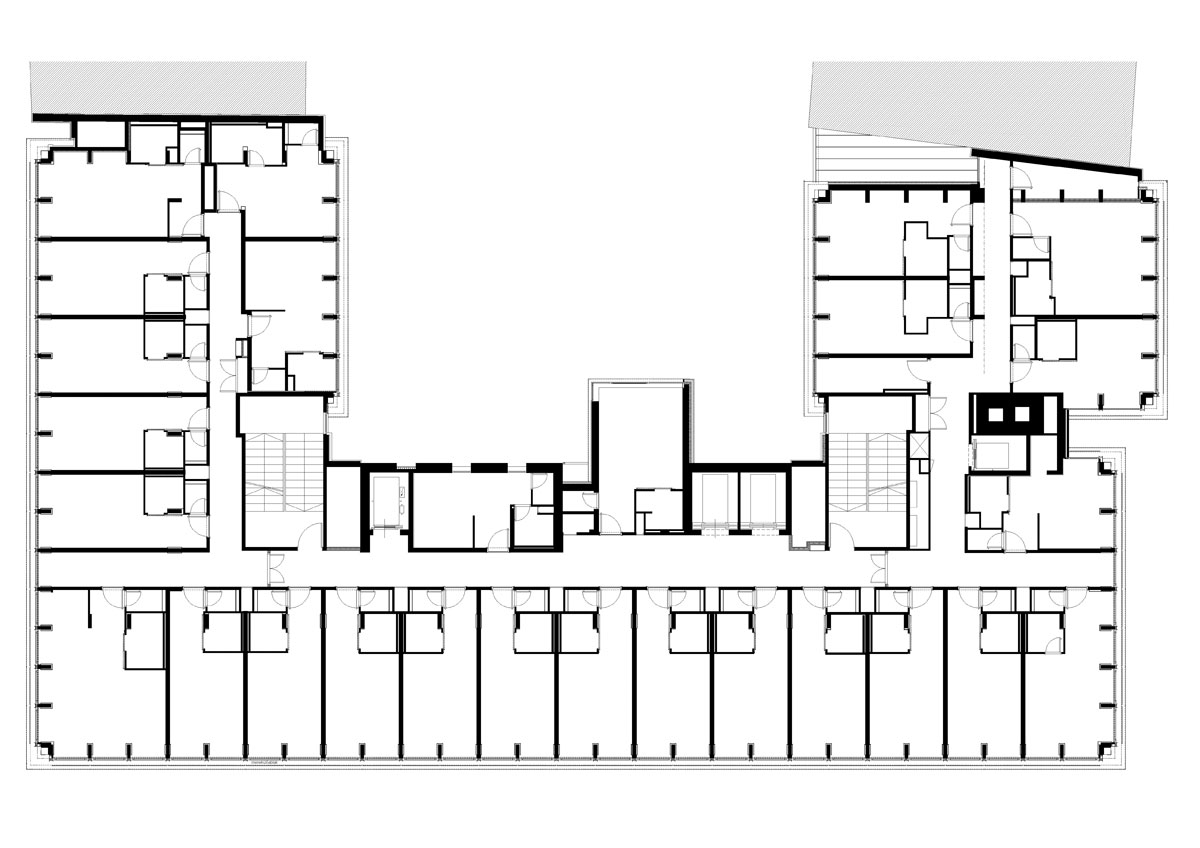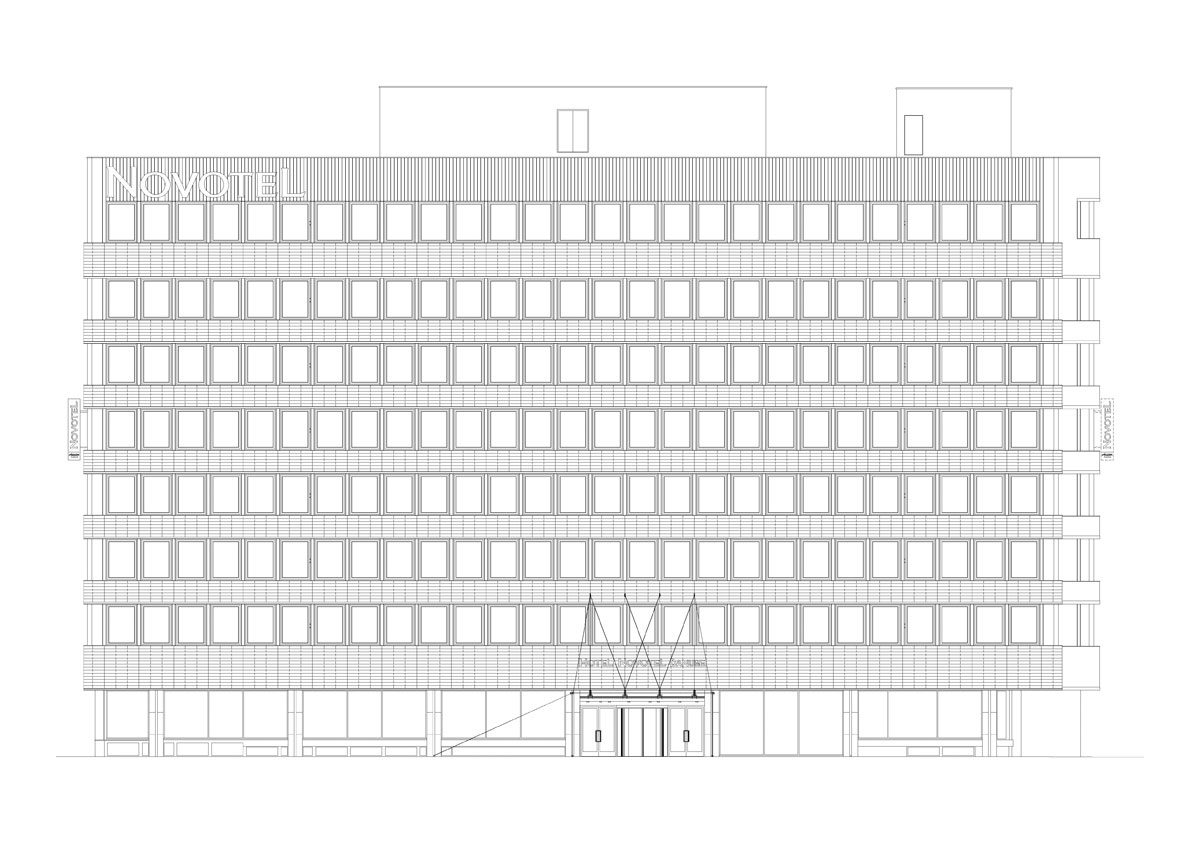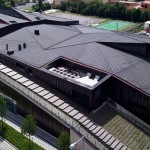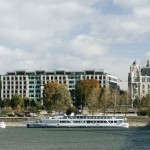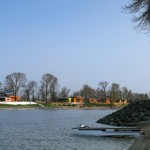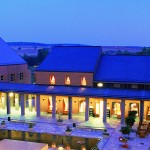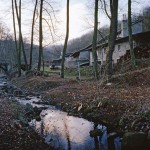The L-shaped building is located between ‘Fő utca’ and ‘Bem rakpart’. Its moderate look is due to the need to suppress public appearance typical for tourism, and the respectful treatment of the historic building. During the design, Gábor Turányi set out from simplifying the raisings of the original building (designed by Péter Molnár as EGI head-quarters in 1966).
- leading architects: Gábor TURÁNYI, Zoltán STEIN - T2a Építész Iroda Kft.
Alfréd PESCHKA - Óbuda Építész Stúdió
co-designers: Péter MÁRK, Éva PINCZÉS, Levente SKULTÉTI, Bence TURÁNYI, Viktor VÉRTESI, Ferenc PÁLINKÁS, Gábor SIMONICS - architect of the former building: Péter MOLNÁR (1966, EGI head-quarters)
- year of desing/construction: 2005/2006
- photography: © Tamás BUJNOVSZKY
- → see the building on the map "hungarian architecture"!
“Péter Molnár, the creator of many remarkable buildings, was a philosopher type. He considered architecture his vocation. He declared that the spirit and the material are equally important components of architecture. For that very reason he was strongly drawn towards constructions and the detail formations. In his works modernity naturally mixes with tradition. His life-work shows that he was always experimenting. He made the most out of and even pushed the boundaries of technology.”
The designers took up this attitude of his. They attempted to design what Molnár would have designed in 2005, thus they didn’t modify the size and the proportions of the building.
The task was made really hard by the poor quality of the old constructions and the weak condition of the building. The concrete trusses needed to be strengthened everywhere, the brick cover became weathered in many places and the original wooden window structures were replaced with plastic ones of poor quality during the years. The late head-quarter didn’t meet even the most fundamental requirements of building physics.
The L-shape consists of a longer block and a tower with stretched proportions that closes the building over. It fits into the panorama of the banks of Danube and harmonizes with the lower houses of ‘Fő utca’ with its finely articulated western façade. The architects kept the location of the pillars on this façade and they placed the offices behind them.
The design of the façades was the major architectural task. In this case, too, the intention was to keep the original concept; the architects kept the exact height of the parapet, the colour and the characteristics of the ledge. The new façades are completely lightweight structures with modern aluminum windows. The ribbon windows were given supplementary acoustic glazing that considerably increased the comfort level of the rooms.
It was also hard to strike a balance between the former and the new function. The small interpilasters led to difficulties especially on the ground floor where the restaurant, the bar, the café and the lounge required larger units. However, the contrast was lightened by the stepped space forming and interior design means. The setup and the different furniture mark the different functional parts out and the black glass cover of the pillars reduces their space dividing effect.
“The realization of the renewed building took place with the coordinated teamworkof the builder, the assistant executive, the authorities, the contractor and the architects.”
Translation by: Henrietta KANTA
Data:
- client: Accor Pannónia Zrt., Bem Hotel Novotel Kft.
- scale: 8668 m2

