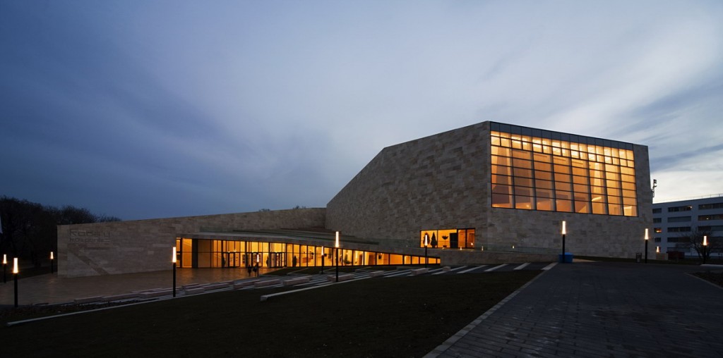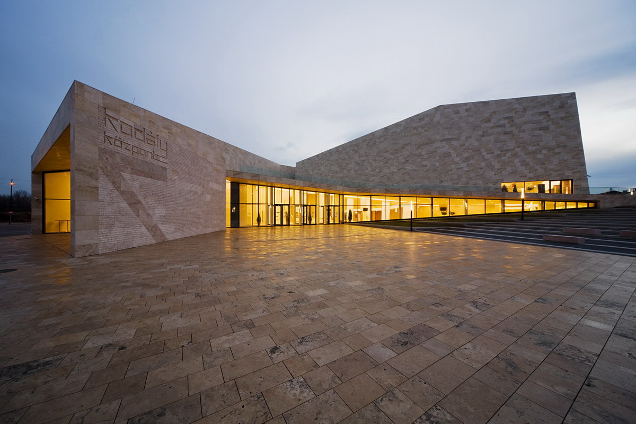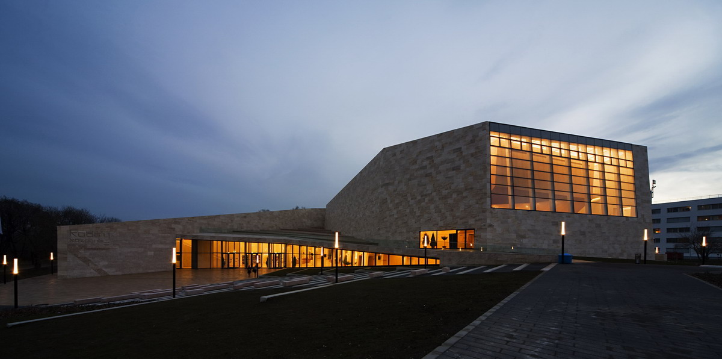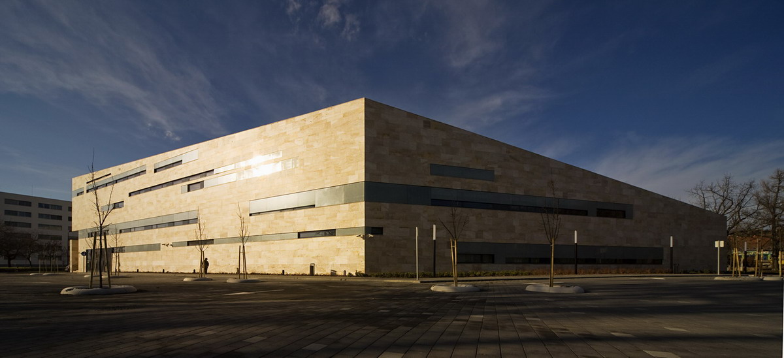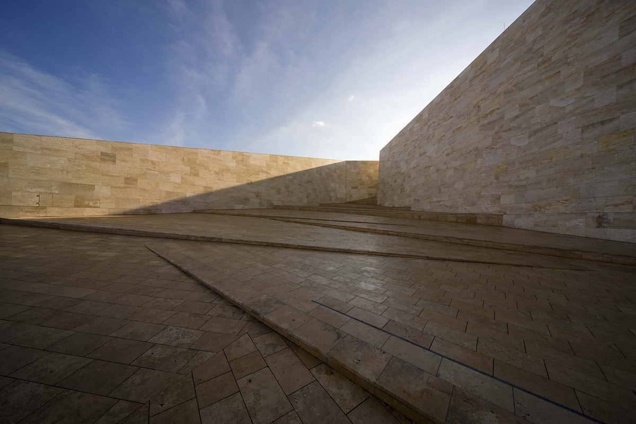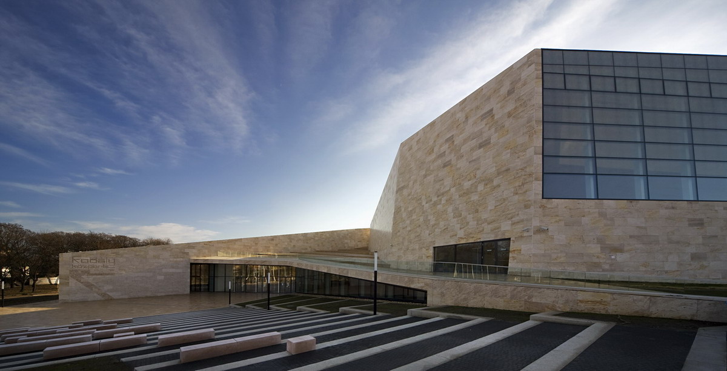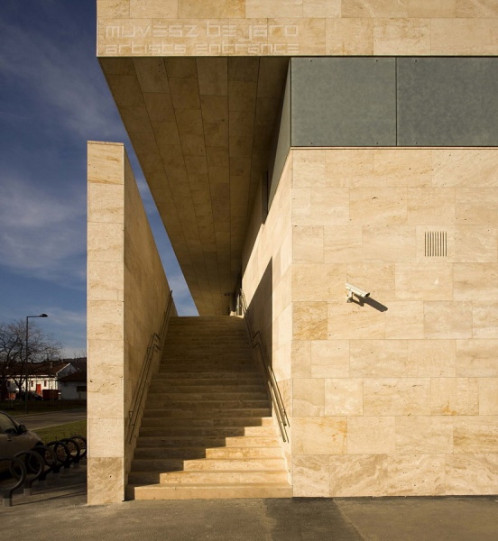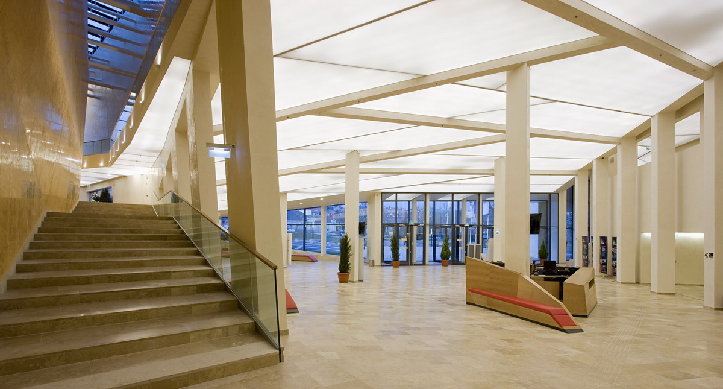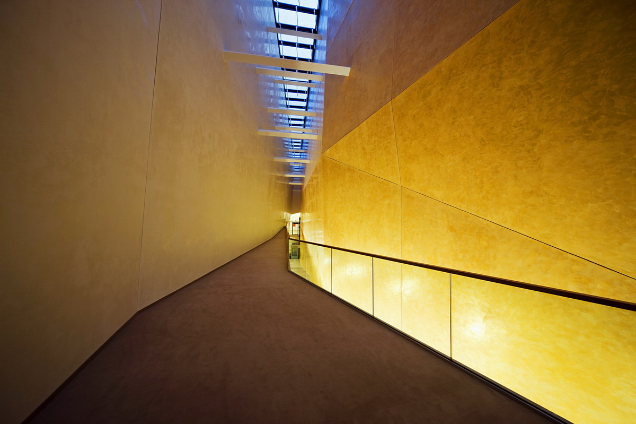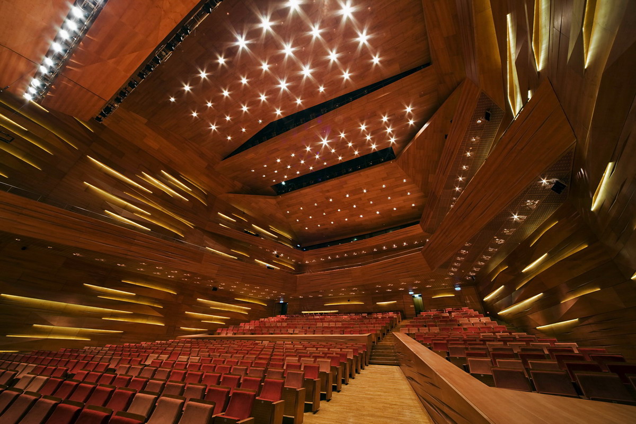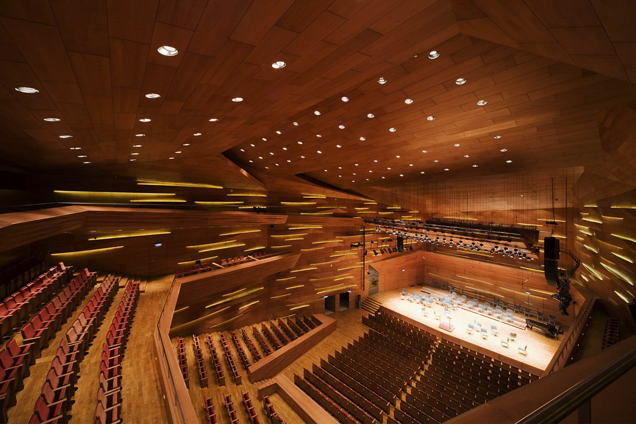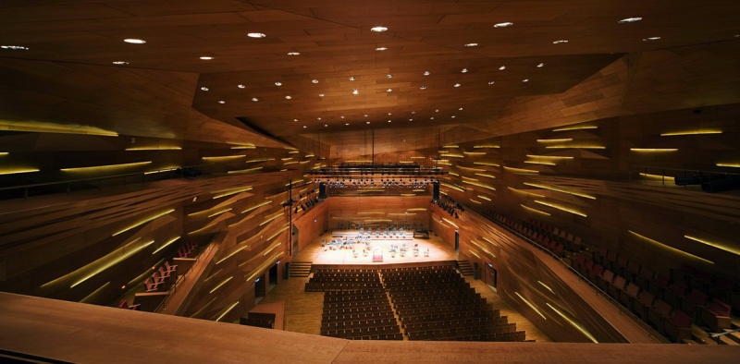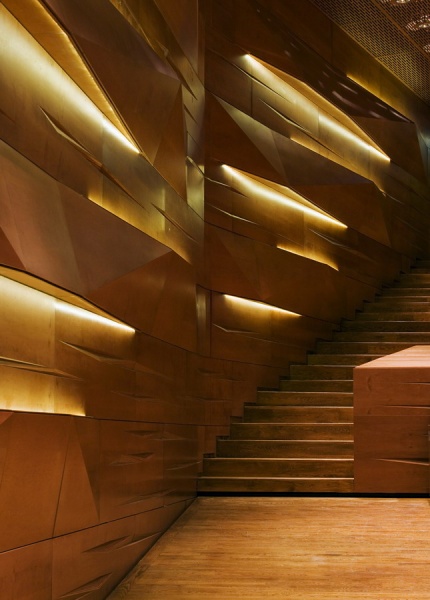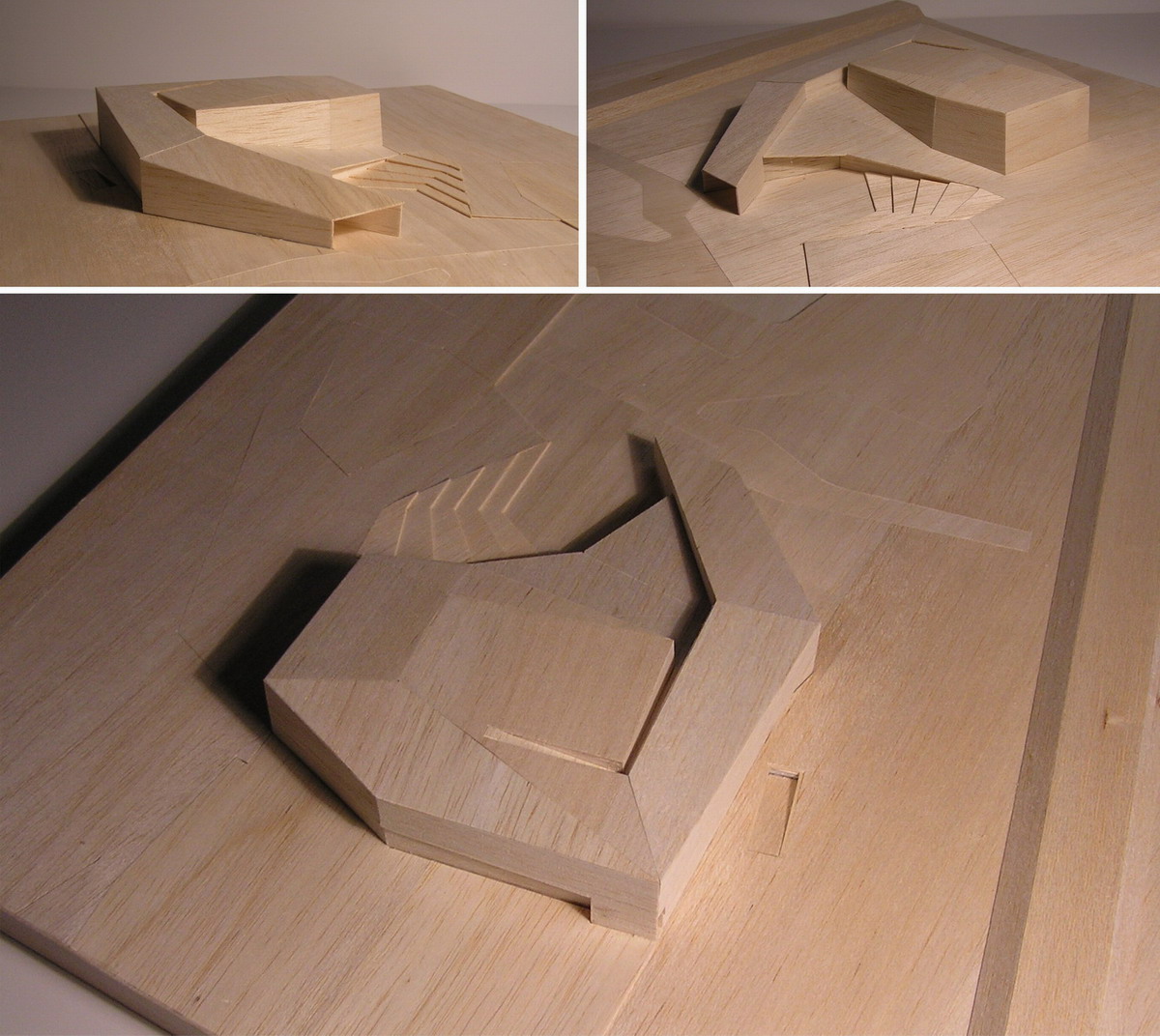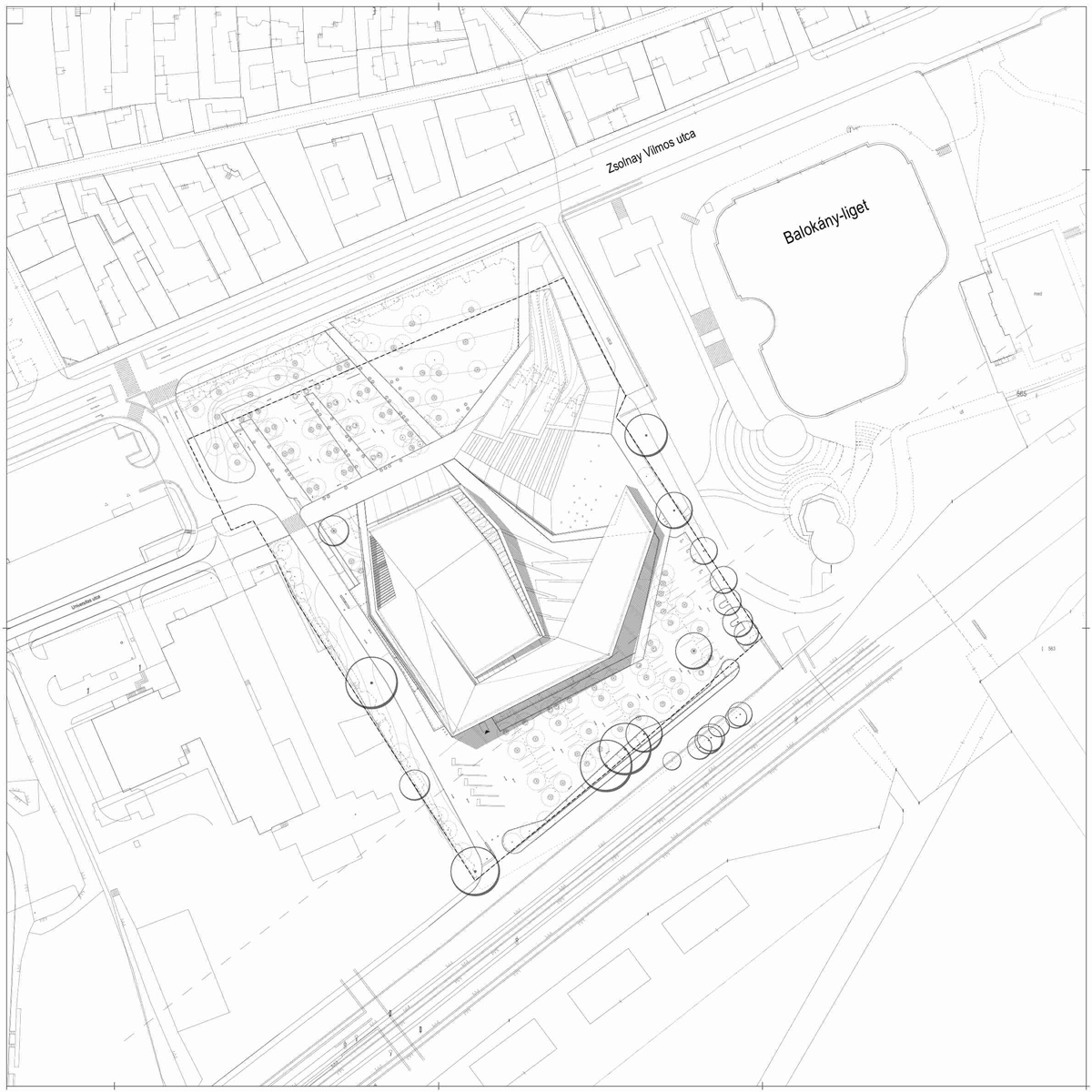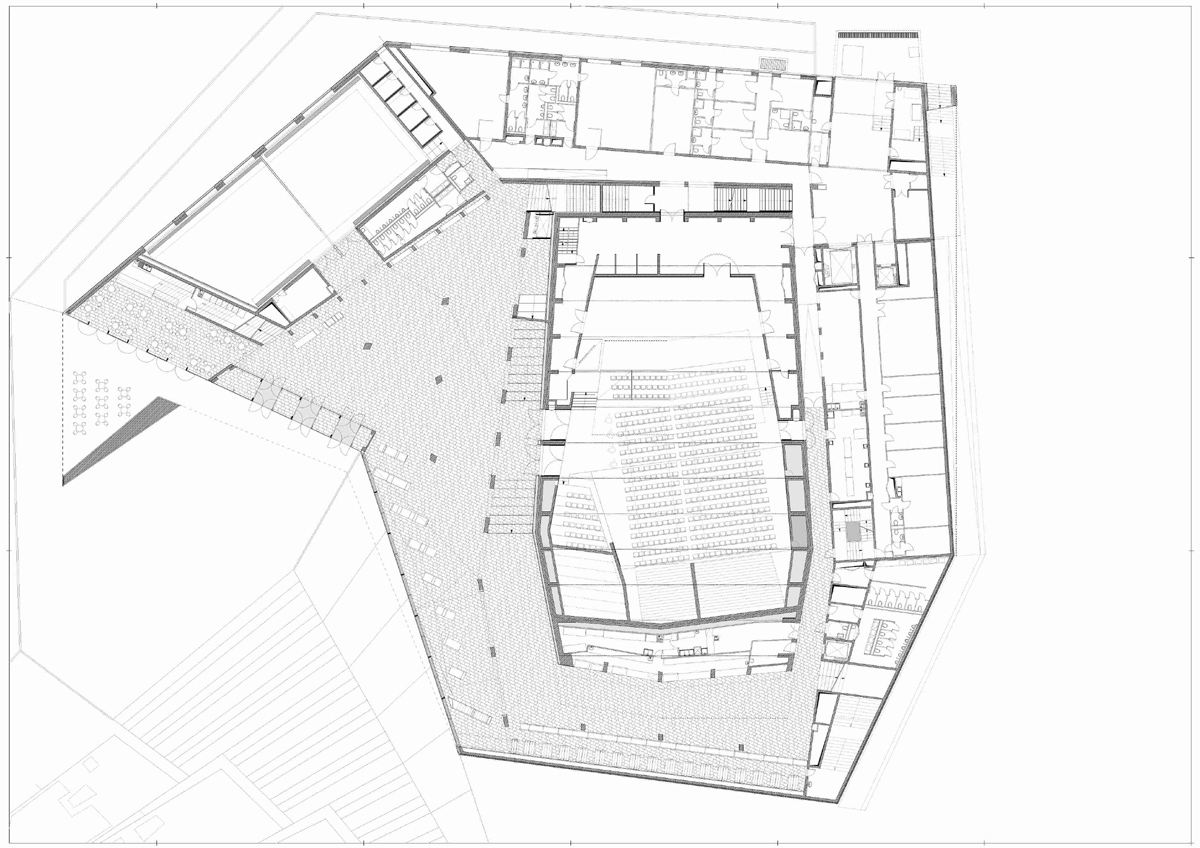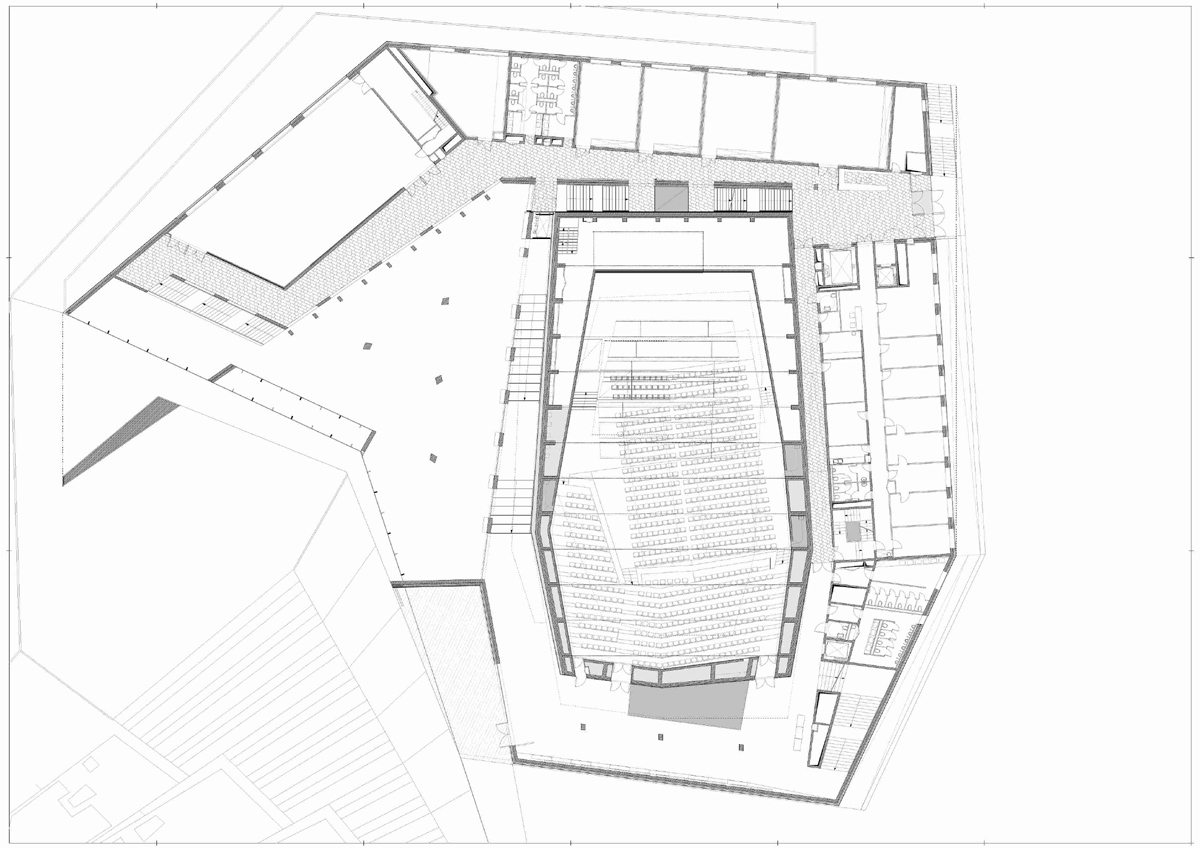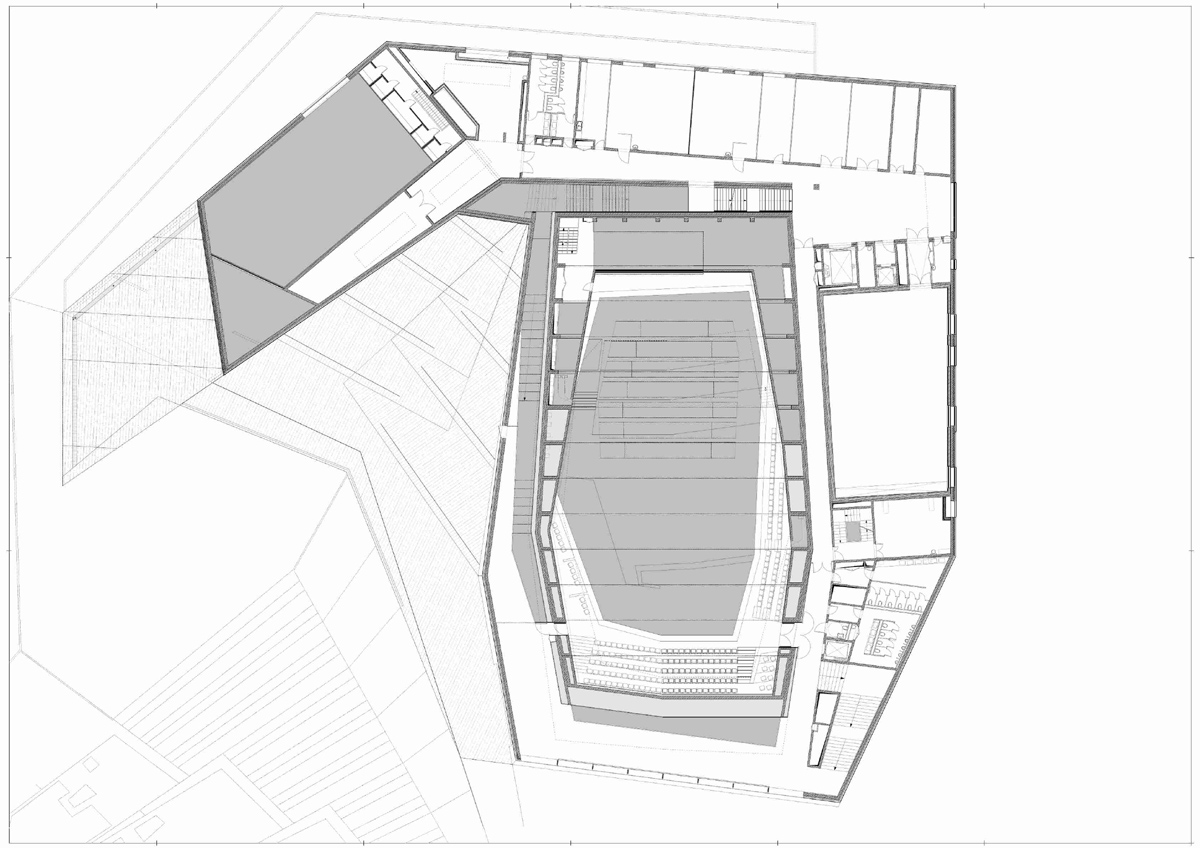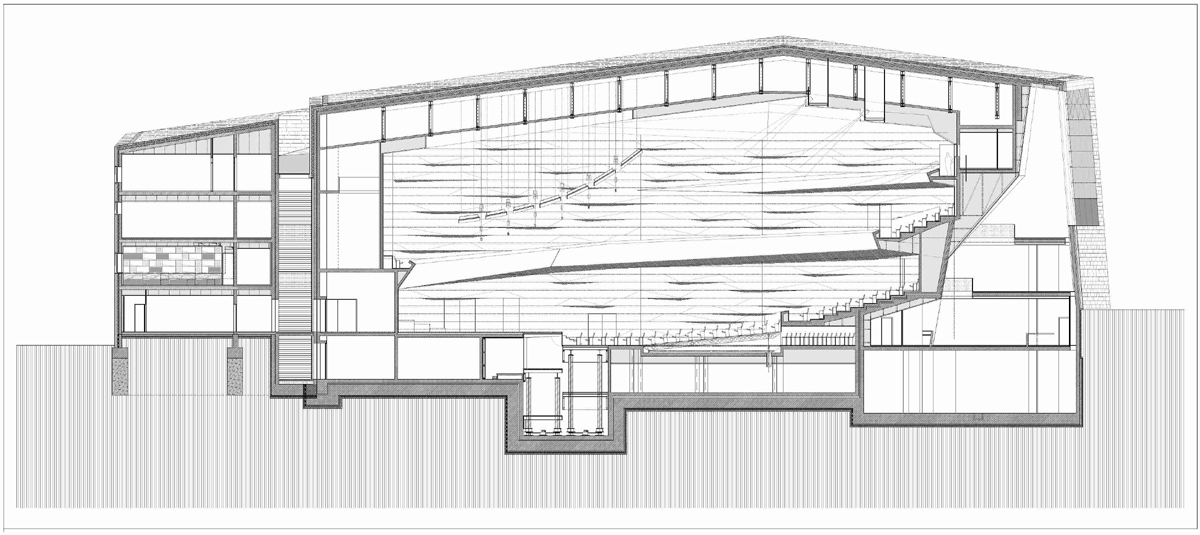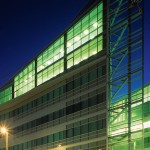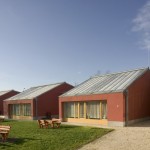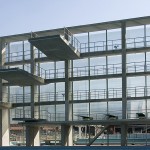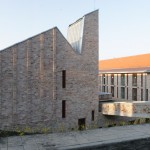Pécs was elected to be the European Capital of Culture in 2010 and the construction of this building was one of the main projects for this period. They were calling for an architectural competition in 2007 to design a conference and concert centre in Pécs. Within this competition 'Építész Stúdió' won the first prize so the work could be started on the building permit plans and tender plans. However the project had to be trisected according to the feasibility study after closing the tender. The sufferer of this retrenchment was mostly the entrance hall.
- leading architects: Tamás FIALOVSZKY, Richárd HŐNICH DLA, Ferenc KELLER, Benedek SÓLYOM DLA - Építész Stúdió
collaborating architects: Gergő MENYHÁRT, Annamária M. GUZMICS, Tamás FENES - year of design/consturction: 2007-2009/2009-2010
- photography: © Tamás BUJNOVSZKY
- → see the building on the map "hungarian architecture"!
The location of the building reacts to the existing values (like the lake) and to the future developments (like the promenade Marcell Breuer). Turning its back on the railway it opens northward, making use of the capability of the building plot by ramp and stairways. The border between the building and the ground ceases with the help of running stairways. Before the constraction of the Centre this location was not an imposing one between the railway and route 6, next to Penny Market and a McDonald's, far from the city centre (Mihály Balázs's Knowledge Center is in its neighborhood).
The Kodály Centre can be divided into three parts: the gangway twines round the central conference and concert saloon with enough space for 999 and this whole part is embraced by more conference halls, offices and other service functions. It also gives home to the Pannon Philharmonic orchestra.
The golden section appears in the twinging gangway and in the building, the Fibonacci sequence is the basis as of many musical masterpieces. Two materials determine the building's surfaces: the tough stone outside and the soft wood inside. The stone spiral appears not only outside but also inside establishing interesting spatial connectivity which direct the look towards the stage in the concert saloon. The main hall is a multifunctional place having great acoustics, it is ideal for concerts, baletts, operas and conferences. The downstairs sloping orchestra can be formed to plain habilitate the room for balls and other events. The assimetry of the room serves the acoustics, as well as the wooden wall coverages, which produce broken plane sections.
translation: Szabolcs SZILÁGYI
Publications in English:
internet:
- Conference- and concert center Pécs (first prize competition plan - in hungarian) - in: Építészfórum, 2007. április 18.
- The Archiects' Description: Kodály Centre / Építész Stúdió - in: Archdaily, 2011. február 04.
- The Architects' Description: Kodály Centre by Építészstúdió - in: Dezeen, 2011. február 9.
- László Attila: Where Catharsis is at Stake - in: MÉOnline (Magyar Építőművészet online) 2011/01, 9-14 o.
- László Rádóczy, Zsolt Tolnai: Interior Design of Kodály Centre in Pécs (text in Hungarian) - in: Építészfórum, 2011. április 22.
printed:
- László Attila: Where Catharsis is at Stake - in: Magyar Építőművészet 2011/01, 9-14 o. - see online version here!
Data:
- client: Pécs Town Council
- scale: 11.200 m²
- the building on the homepage of the architect (en);
Awards (Építész Stúdió):
- 2010. Pro Communitate Award Pécs EKF 2010
- 2011. hg.hu Design Award 2011, 1st prize (Kodály Centre)
- 2011. Architectural Award of Media 2011, public prize
- 2012. FIABCI Prix d’Exellance International Real Estate 2nd Prize
- 2011. FIABCI Prix d’Exellance Hungarian Real Estate 2nd Prize

