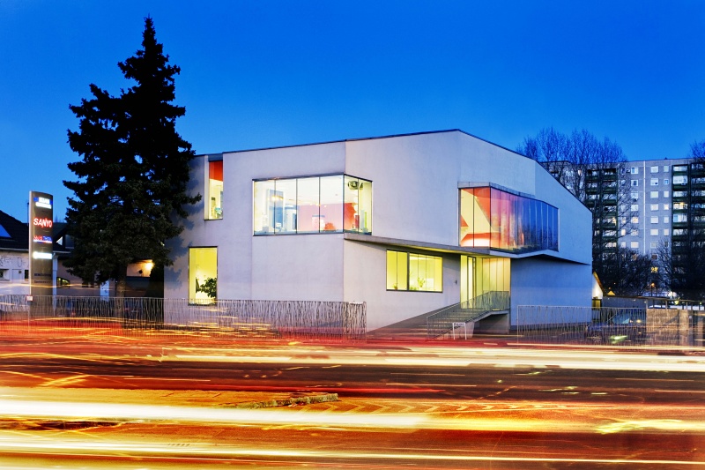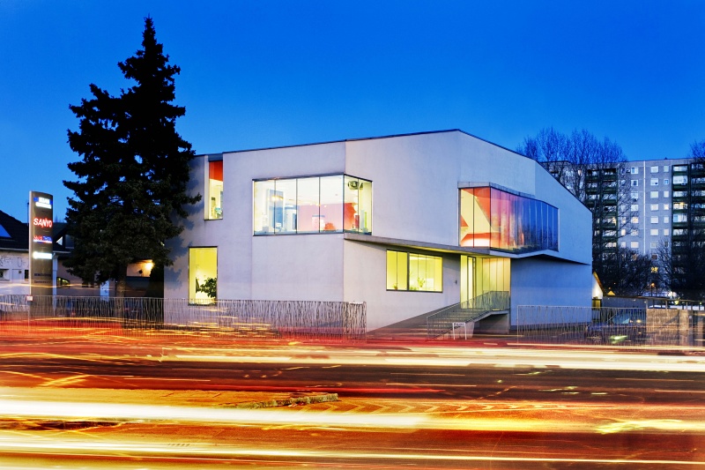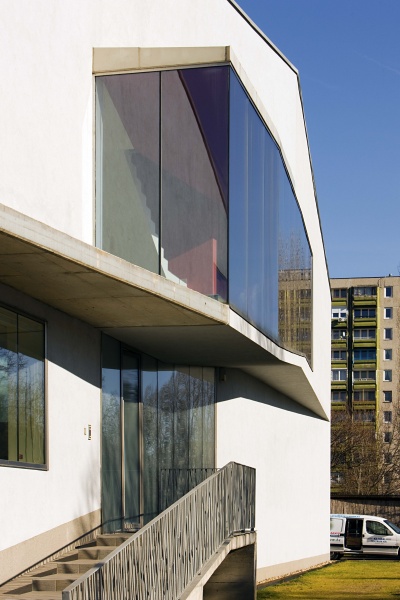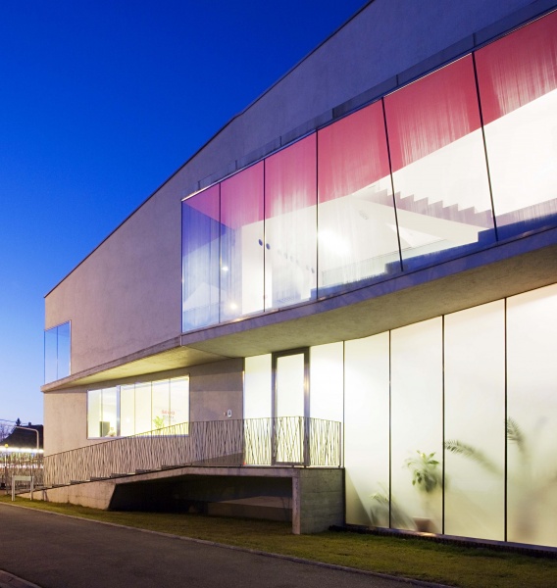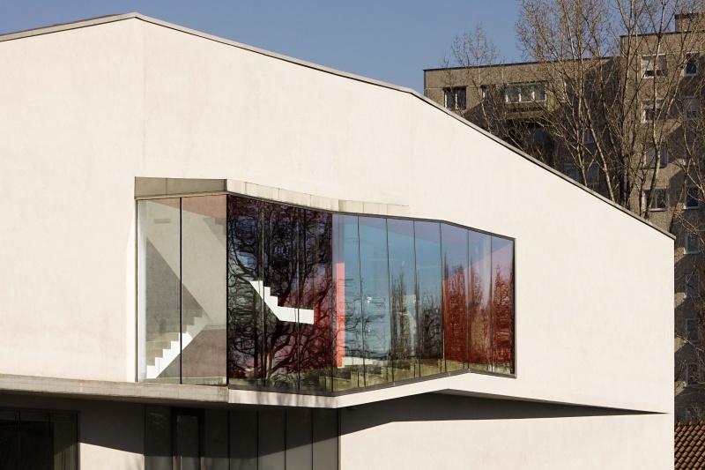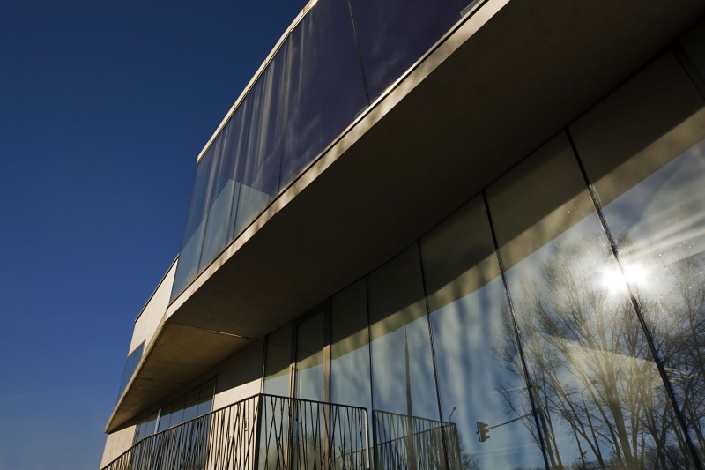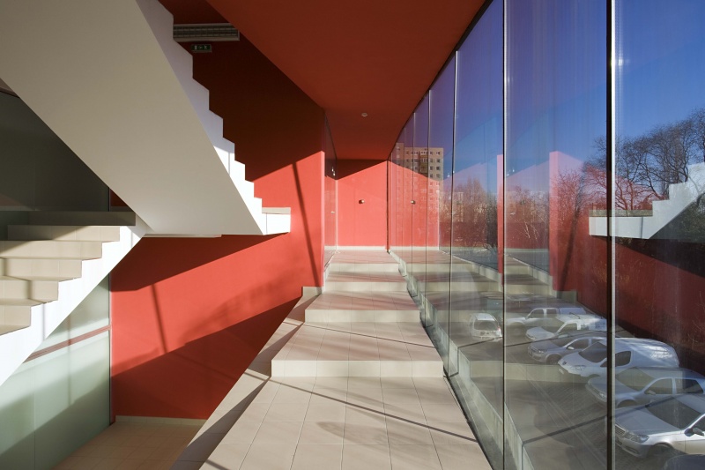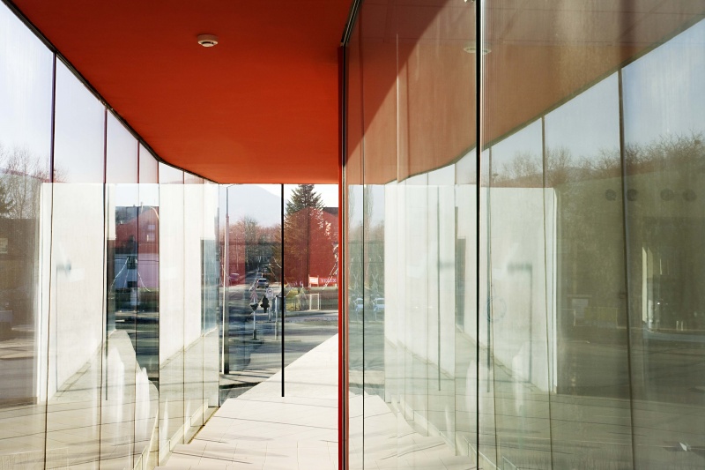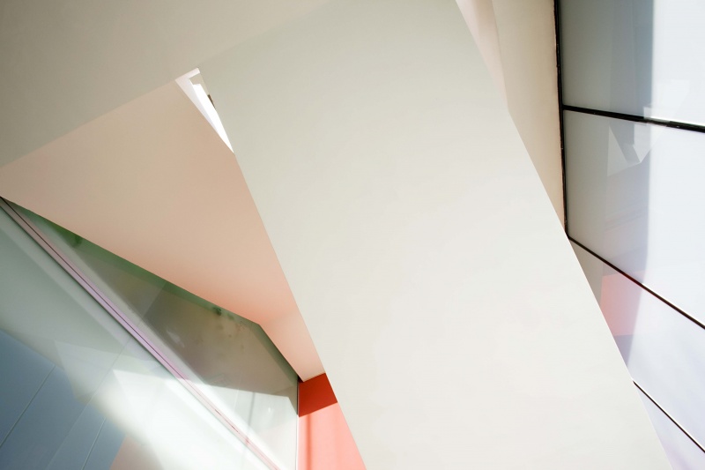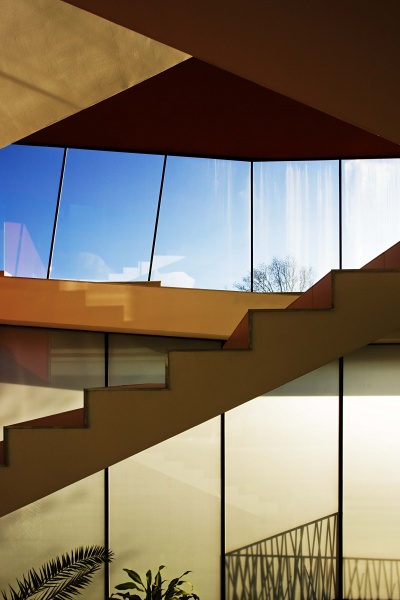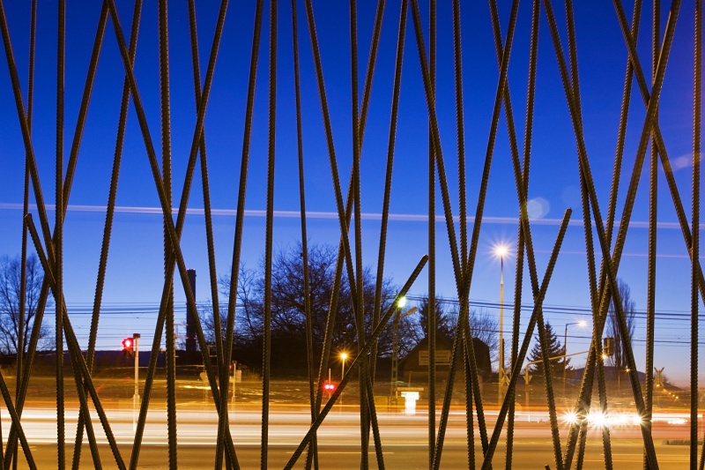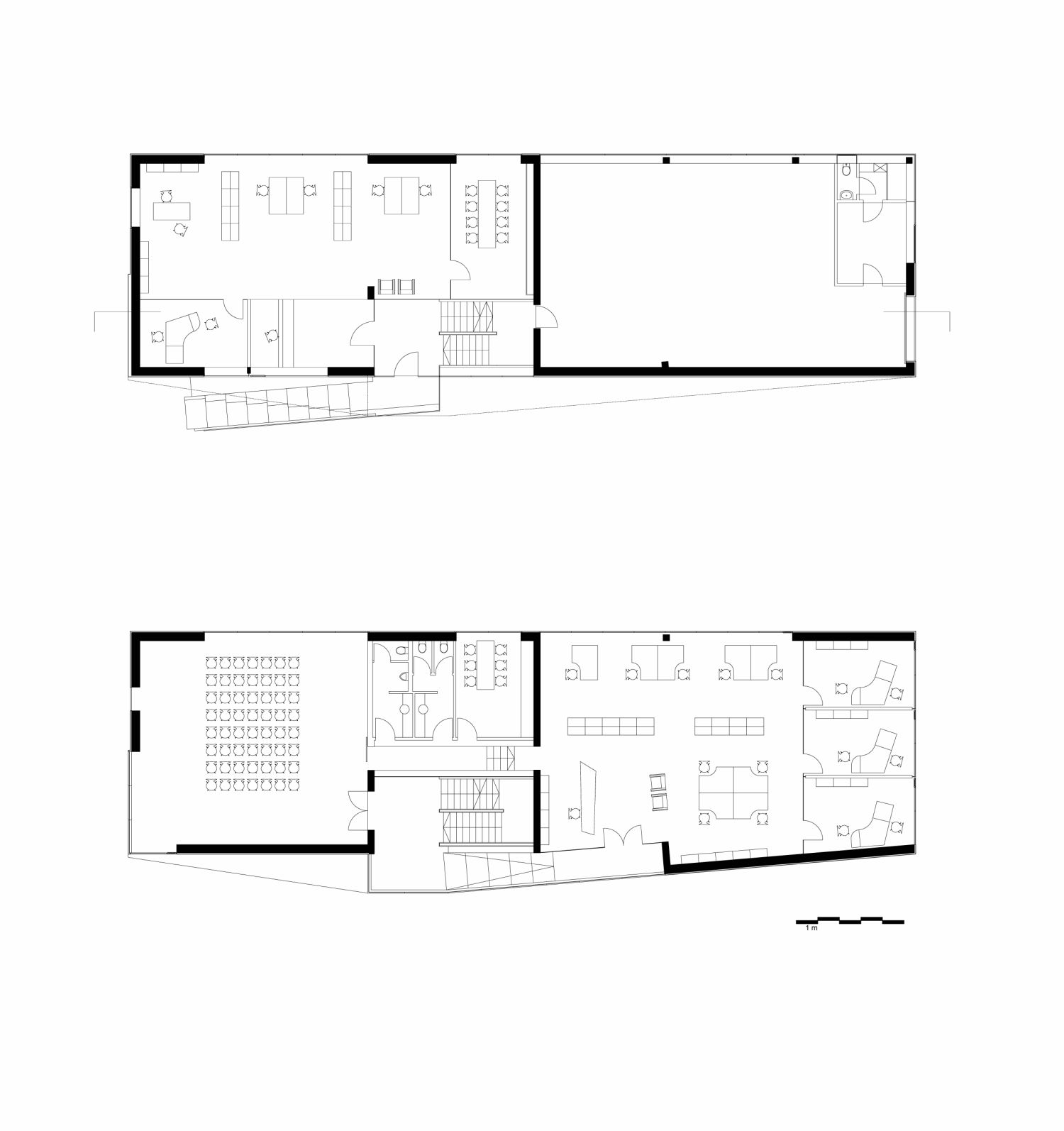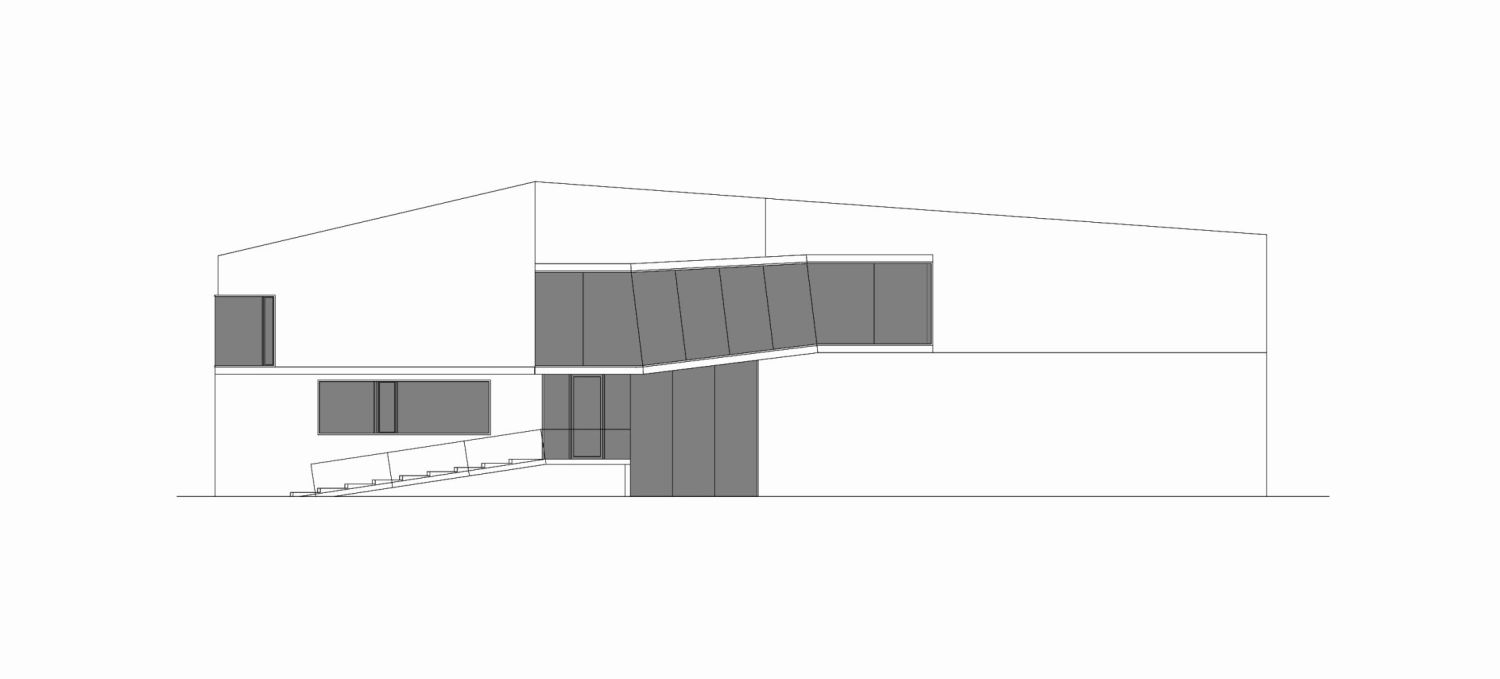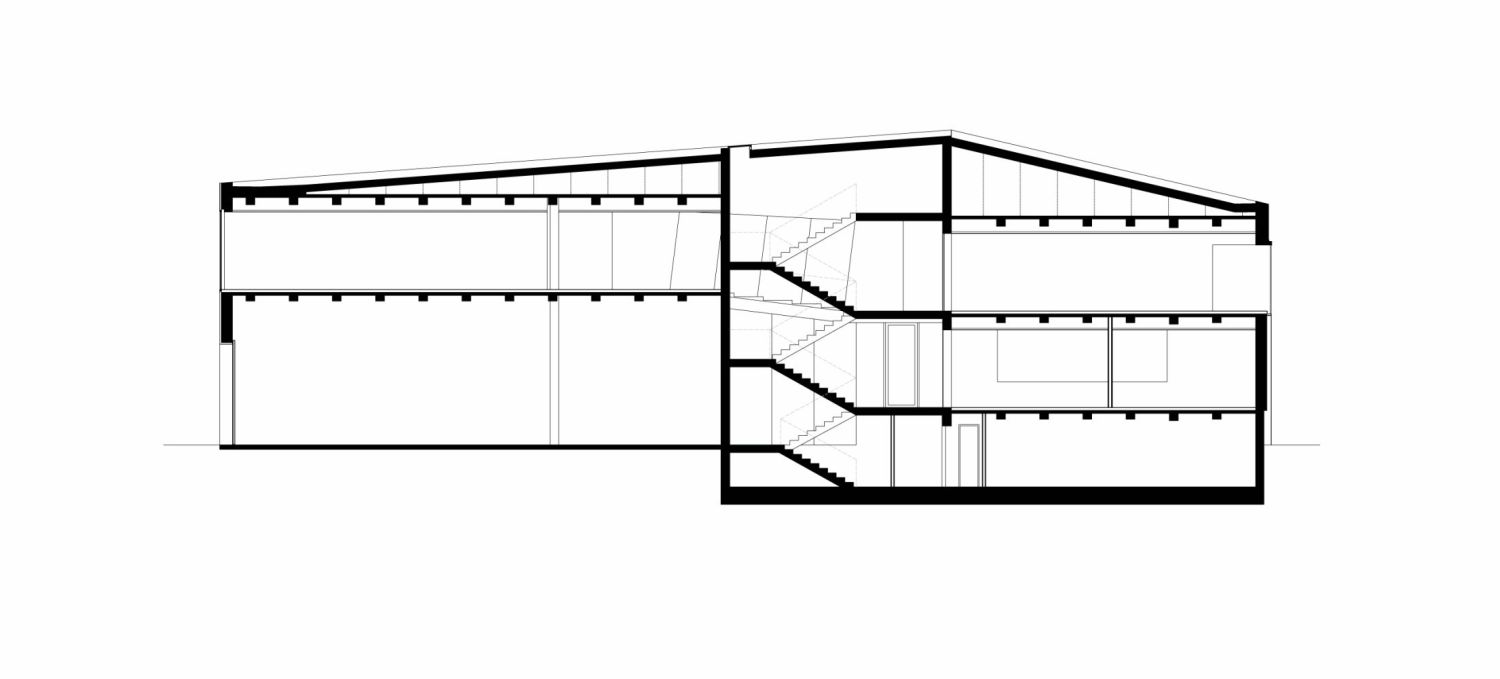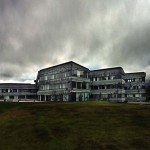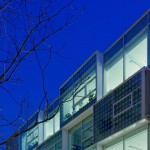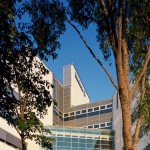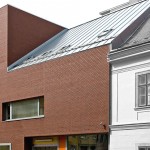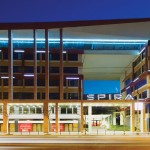Business centre of Klímacentrum Kft. is located along Szentendrei Street, in Budapest. It can be found between Pók Street housing and Aquincum amphitheatre. The sculptural shaping of the mass and the large front opening draws the attention of the passers-by’s eyes.
- architects: Tibor DÉKÁNY, Sándor FINTA, Ádám HATVANI, Orsolya VADÁSZ - Sporaarchitects Kft.
- year of design /construction: 2004/2007
- photography: © Tamás BUJNOVSZKY
- → see the building on the map "hungarin architecture"!
The archaeologically protected area already had twobuildings: a one-storey house in poor technical condition and a winery. The last mentioned was not the part of the planning. The new installation is built in continuation of the formerly mentioned sank house which was renovated and is structurally dilated from the new building. It is an important part of the new mass. The public entrance can be found from Szentendrei Street between the old and the new building and there is a service entrance found fromthe yard.
There are several storerooms and places for commercial functions besides the offices and auditorium. The second floor’s structural design allows furtherexpansions in case there is a need for a third floor. The poor structural condition of the former load-bearing brick walls required some structural modifications: the substructure had to be strengthened and a structural dilatation was required. The new walls are strengthened by reinforced concrete columns. The slabs are made of reinforced concrete, the roof slab is vegetation installed roof.
The interior shaping follows the outer design, the mass construction is statuesque on the inside and the outside as well. Wall-sized, steel-framed windows make the inner space bright. An outstanding example of well-developed details isthe fence which is a composition of reinforcing steel designed by Dia Harcsa.
translation: Szilvia PLESKÓ
Publications in English:
Data:
- client: Klímacentrum Ltd.
- scale: 750 m2
- the building on the homepage of the architect

