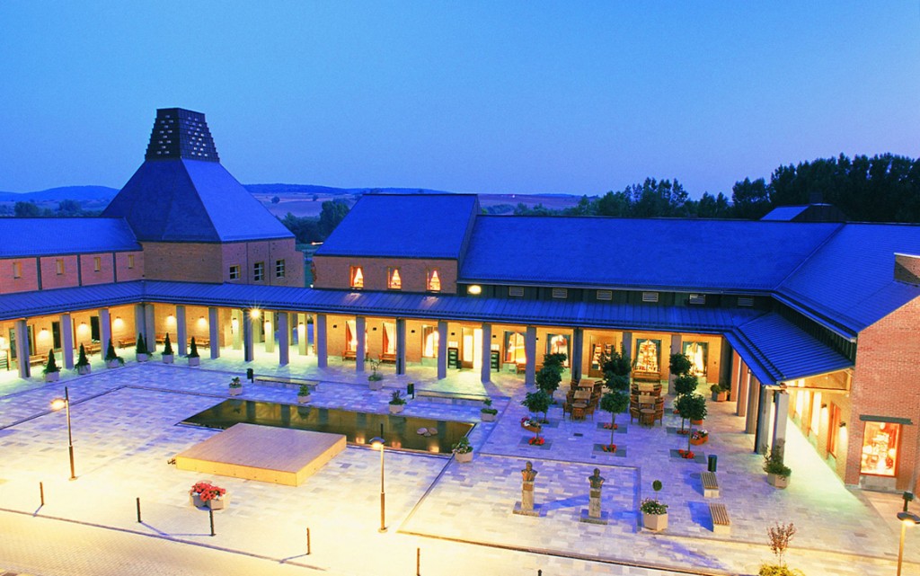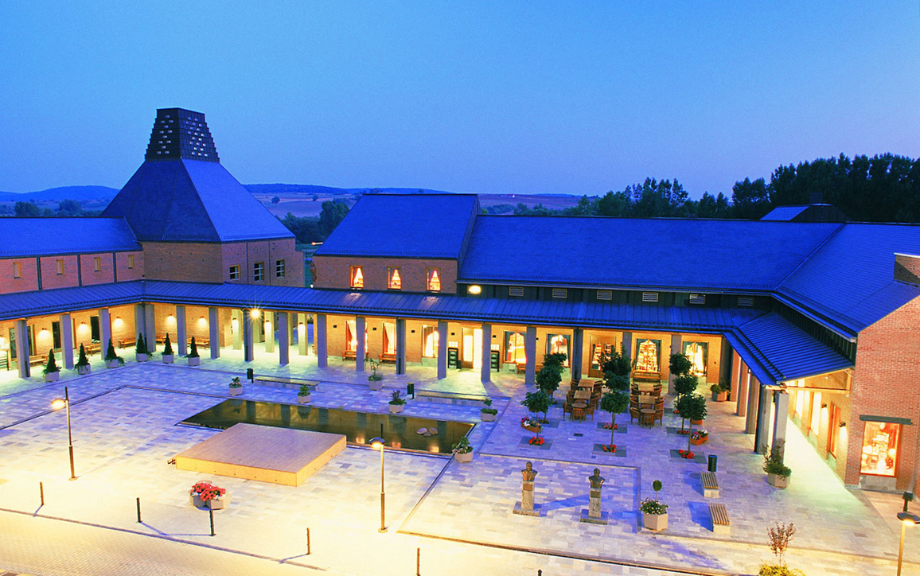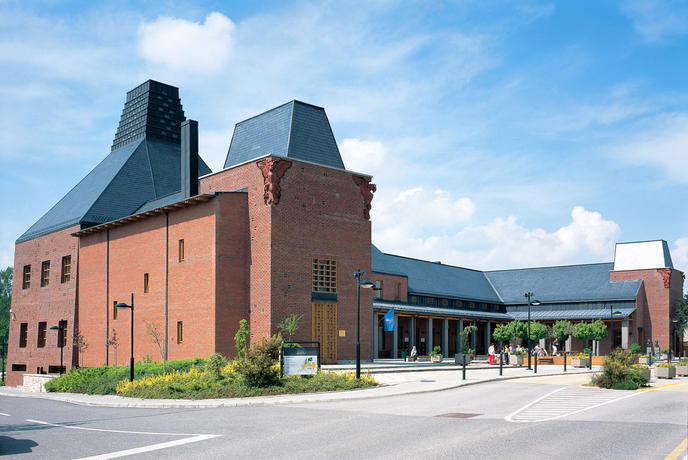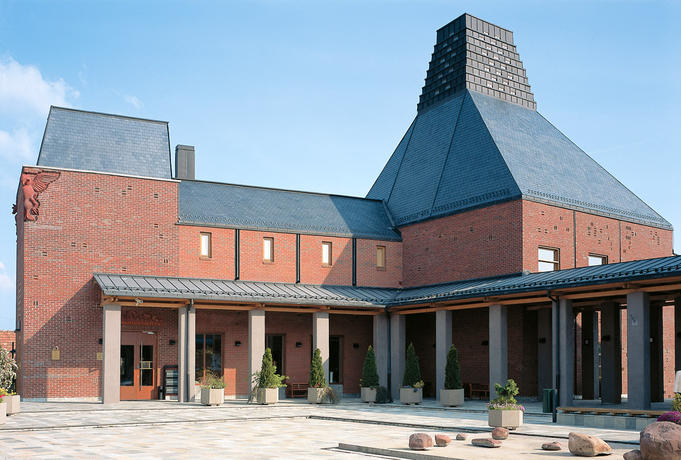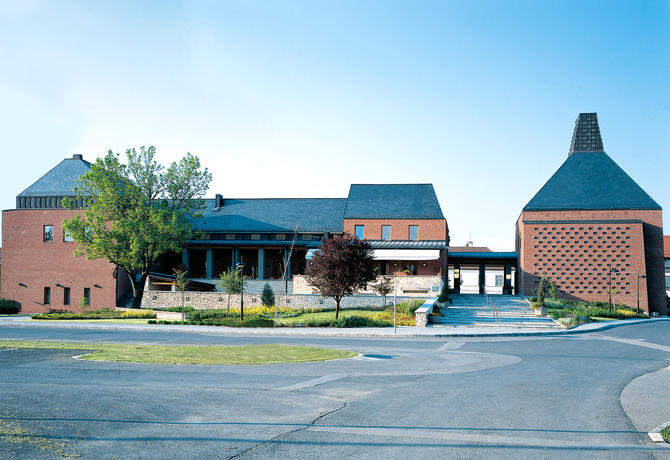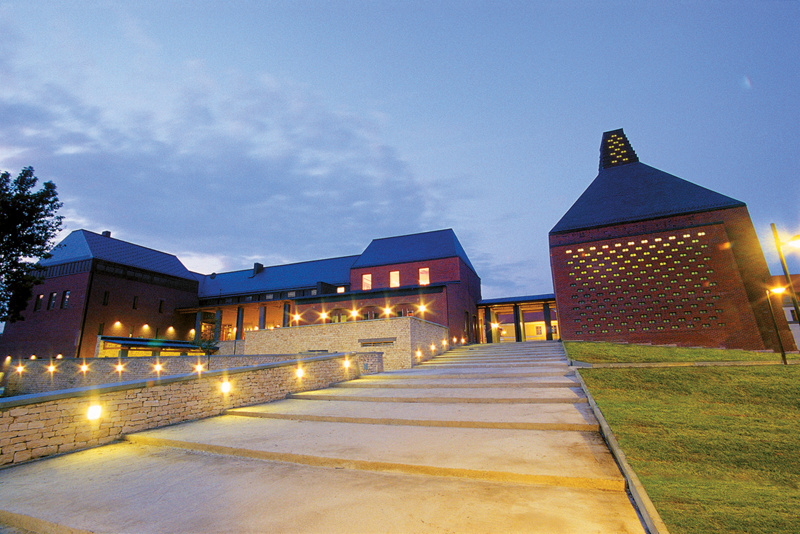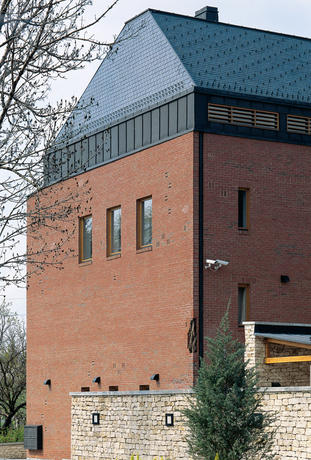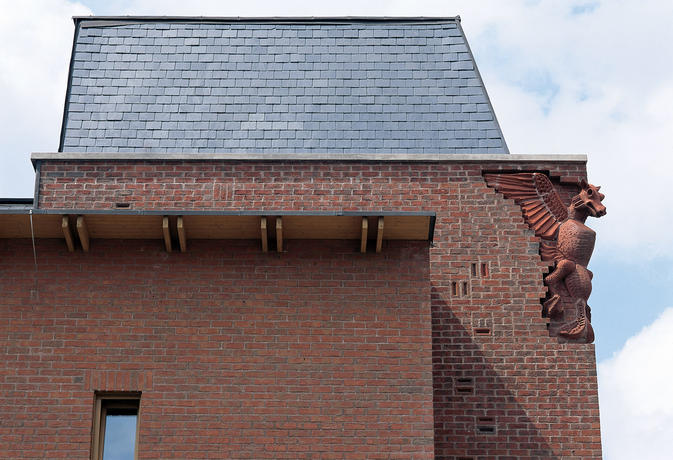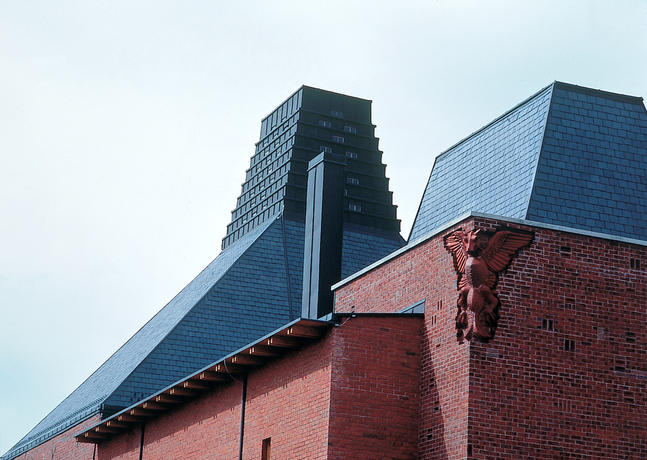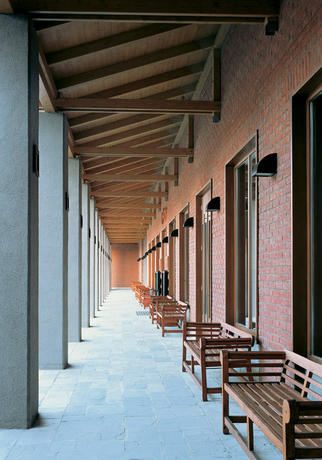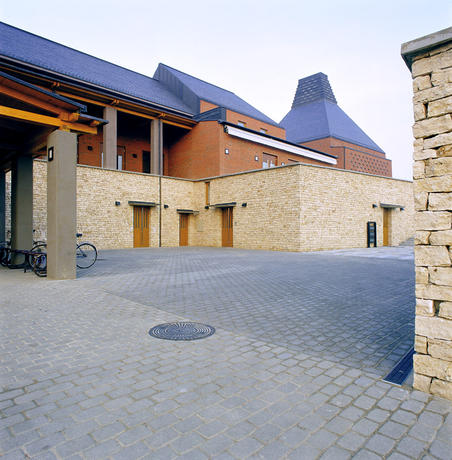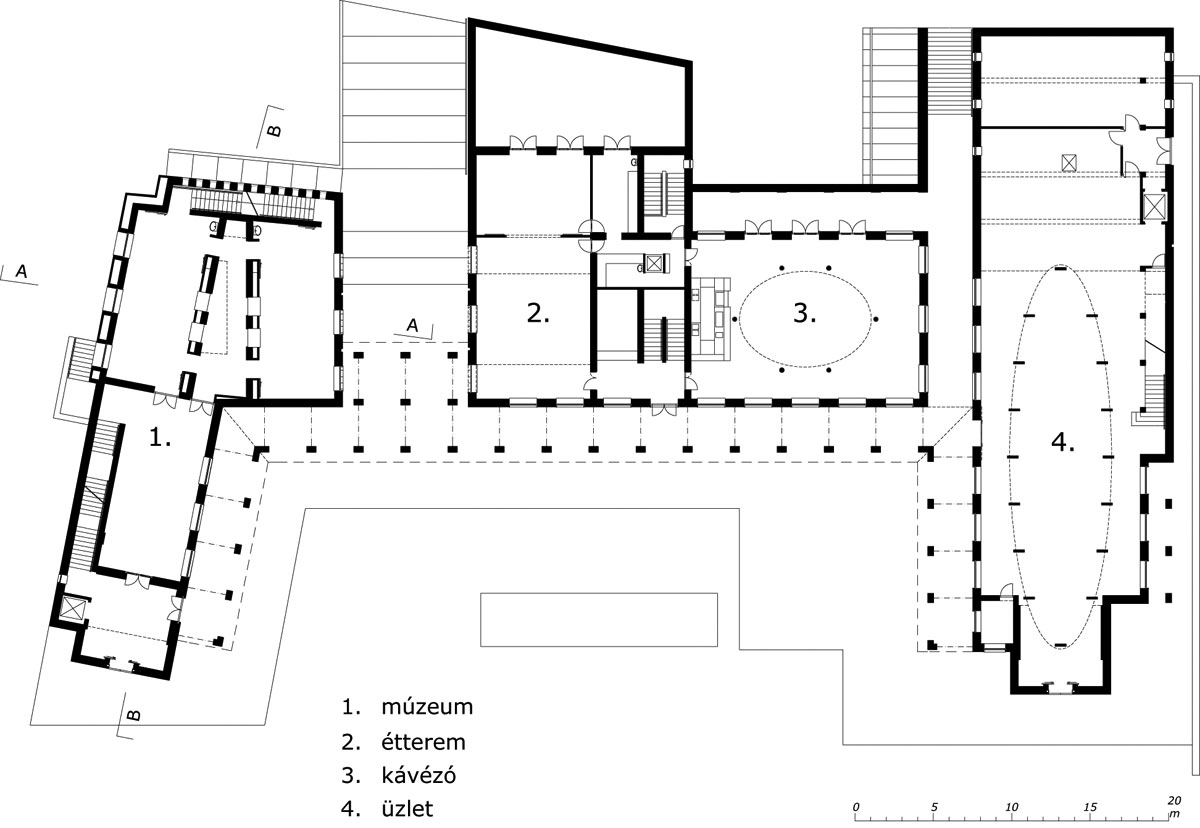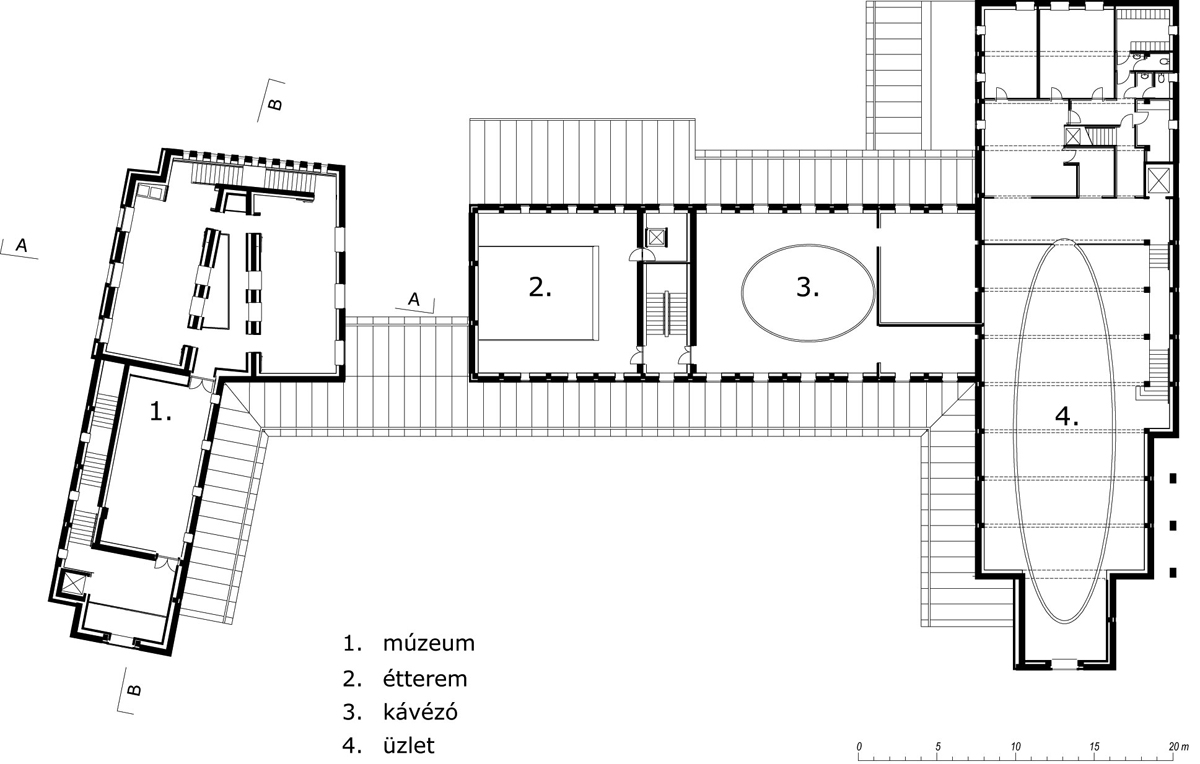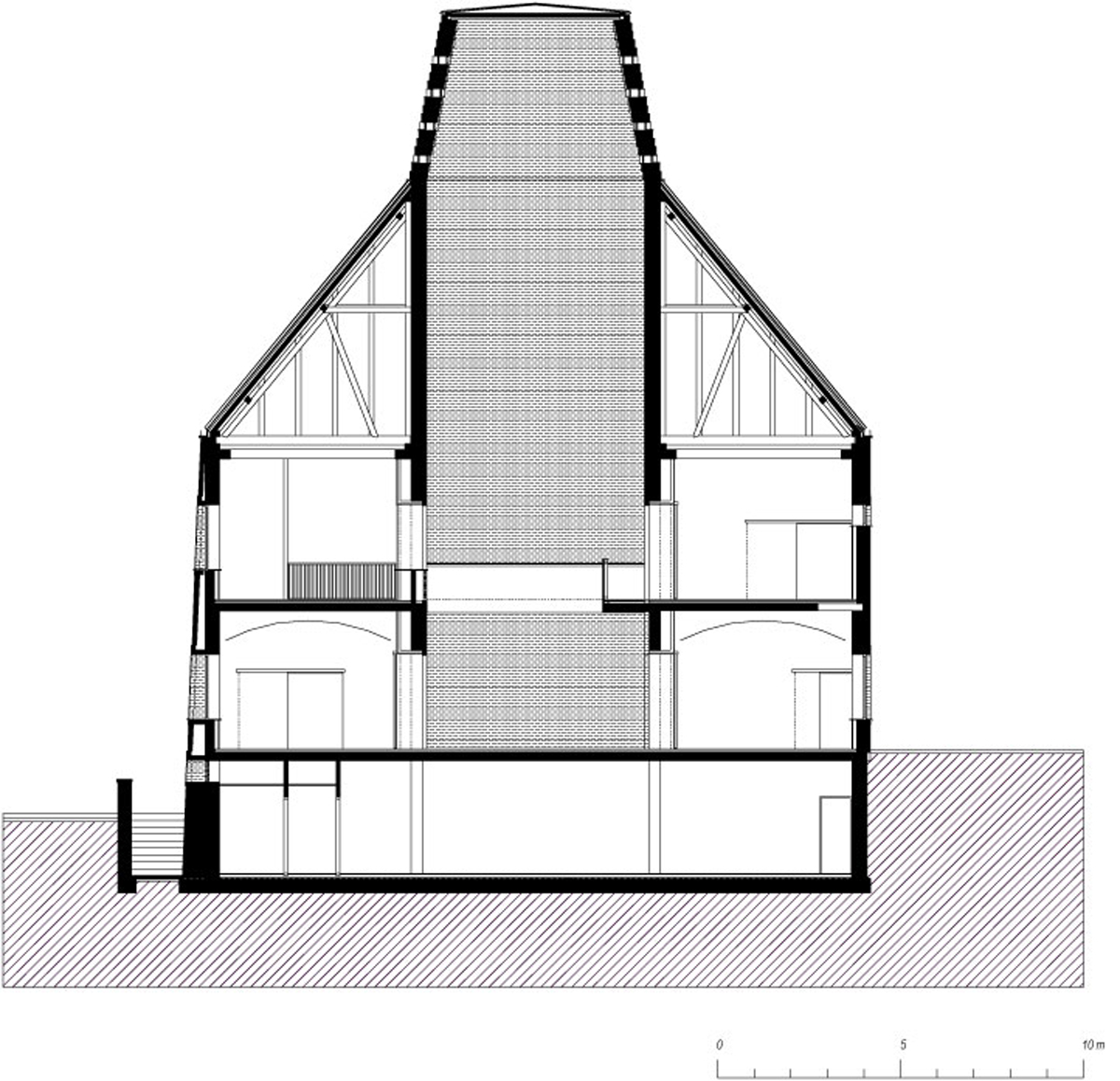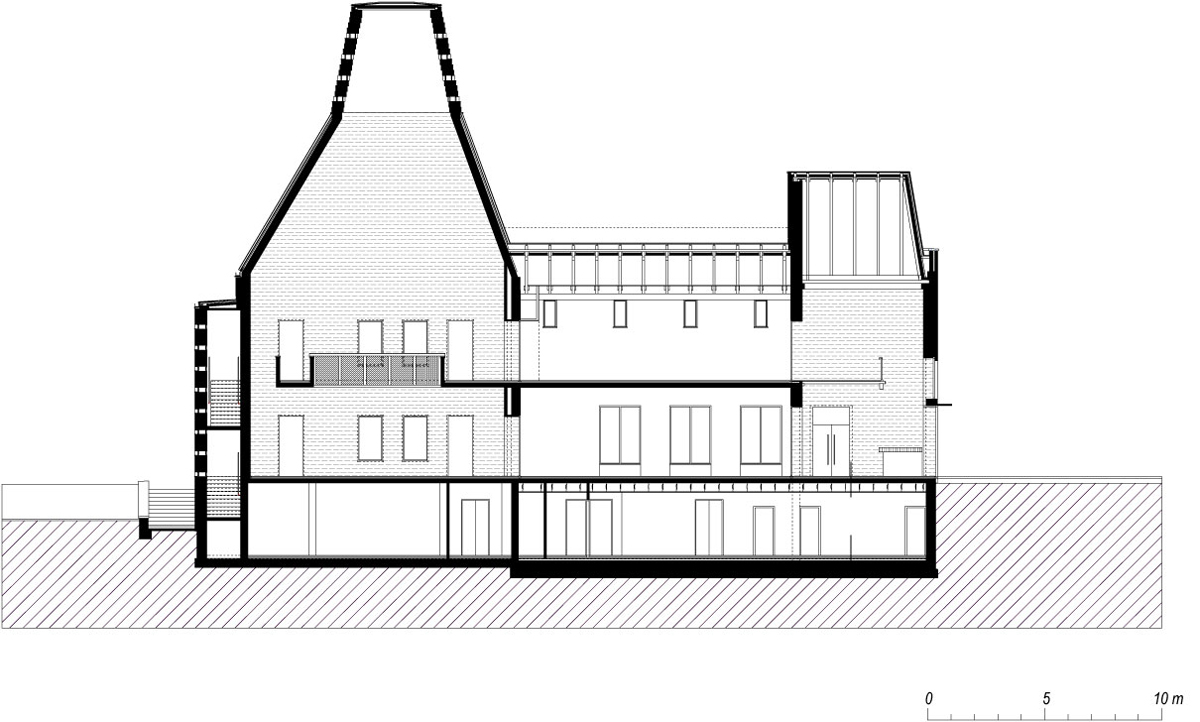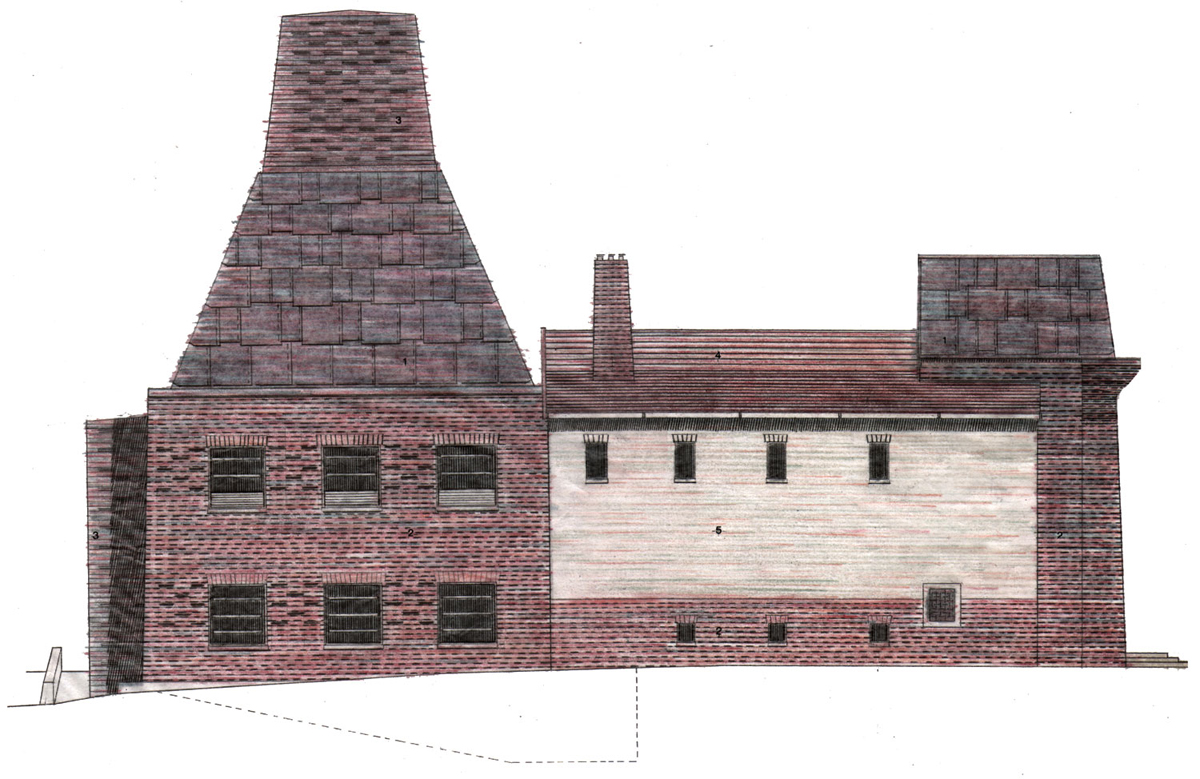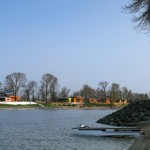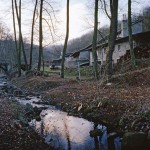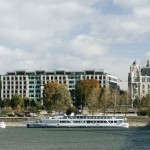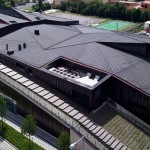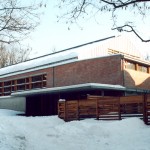The Porcelanium was built for one Hungary’s most outstanding china factory, the Herend Manufactory, that was founded in 1826. It is the only china factory that remained the property of Hungarian owners after the change of the regime. In 1993, 75% of the stock was purchased by employees, who decided to raise a community building next to their factory.
- architect in charge: Gábor TURÁNYI - T2a
- collaborating architects: István SIMON, Erika IGNÁCZ, László KALMÁR, Gabriella KLEMM
- year of design/contruction: 1997-1998/1999
- photography: © József HAJDÚ, © Gábor MÁTÉ
The proposal of the winning design of Gábor Turányi was based on the idea of installing the new group of buildings in a U-shape. This way a new square was created, worthy of the town, facing the main entrance of the factory. The left wing hosts the Minimanufactory, demonstrating the workflows. In the middle section there is the cafe and the restaurant, while the right wing holds the actual china shop, offering the products of the factory. Due to the program the house can be walked around on three sides, giving a chance to develop a unique characteristic facade on both longitudinal sides. The one facing the square suggests a smaller scale and a more static weight. A line of pillars unify the three blocks through the U-shape, holding the roof, so a sheltered cloister is formed underneath. The manufactory itself is more closed and industrial, sealed with a truncated tower on each ends: a shorter one at the entrance, and a more dominant piece on the tract in the back, that defines the whole center. Within the manufactory every studio can be closed independently, so the different visitor groups never disturb each other. Visitors can see the workflows not only through the large windows, but also from real close.
The block of the china shop forms an elongated rectangle, letting the elliptical gallery extending into the space, so here complete sets of dinner-services and more exclusive products can be presented. The usage of materials is characterized by raw, natural stones, bricks, the roof is covered with natural slate, and the slate-plated stairs. The commercial center, main entrance, brick facades, and the inner garden of the production hall (~10200 m2 surface) are all made with Röben bricks. The idea of using the handmade bricks - decorated by local workers – is also an nice gesture. The program emphasizes the importance of the community: the rescued yew tree, the development of the right side tract that touches "Aunt Teri’s house", also the huge storefronts showing works of the locals.
Translation: Ágnes Anna TÓTH
Publications in English:
- Porcelánium - in: Új Magyar Építőművészet, 2000/2;
- Porcelanium Visitor's Center – in – Architecture V4 1990-2008, p. 117; Kant, 2009;
Datas:

